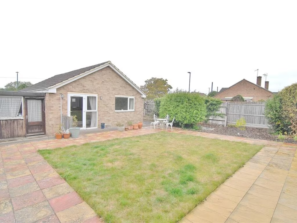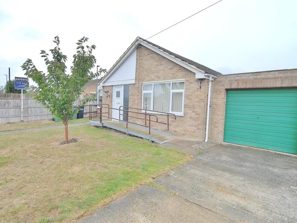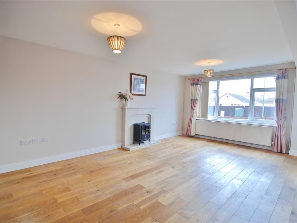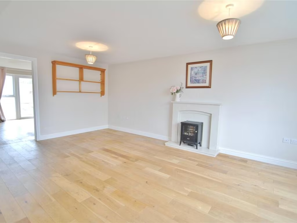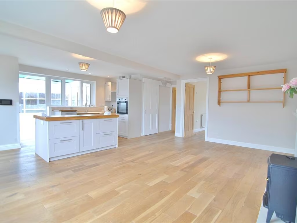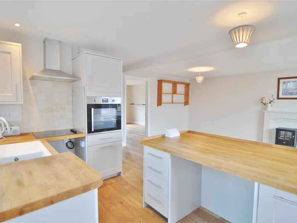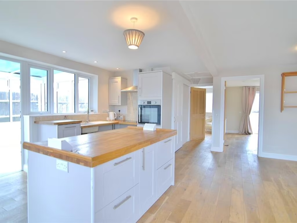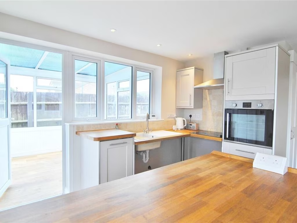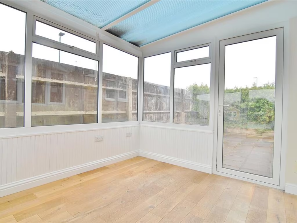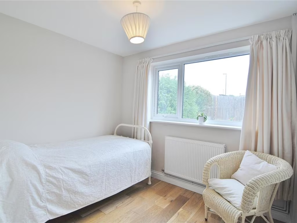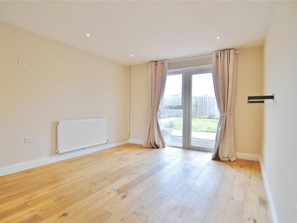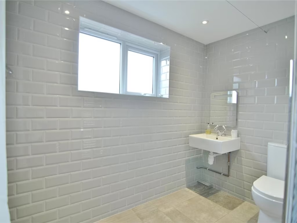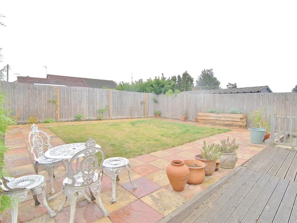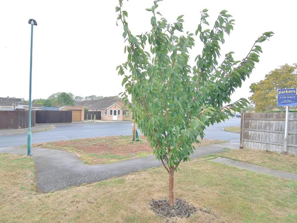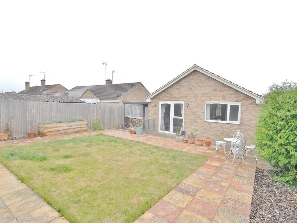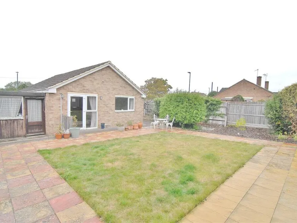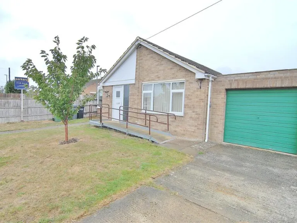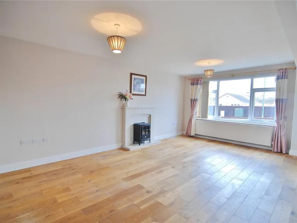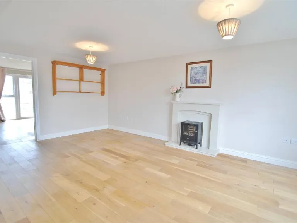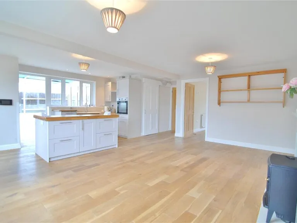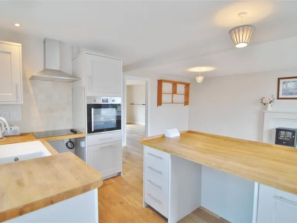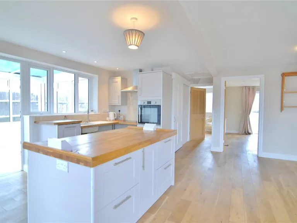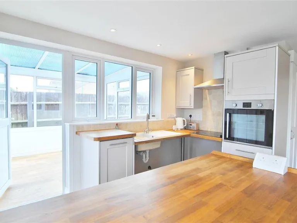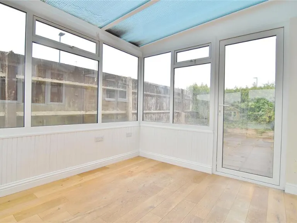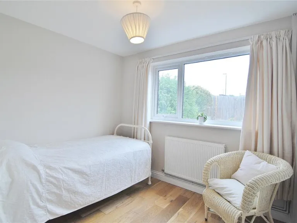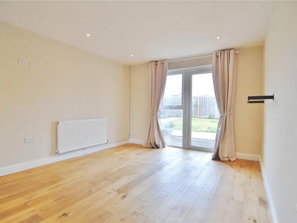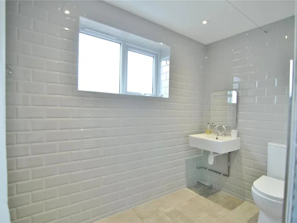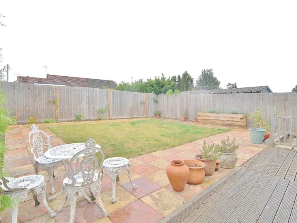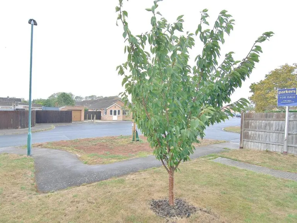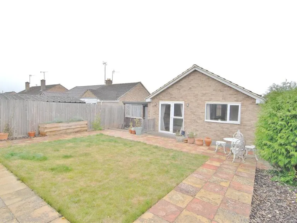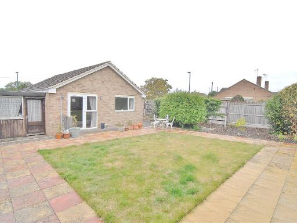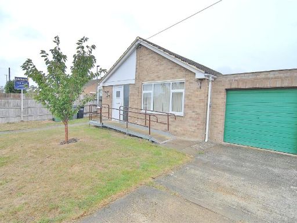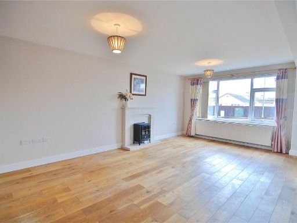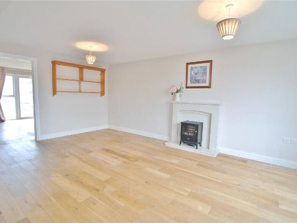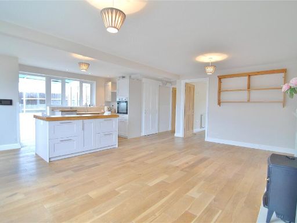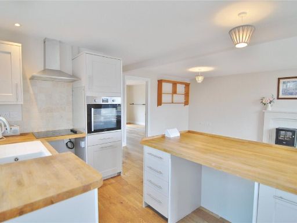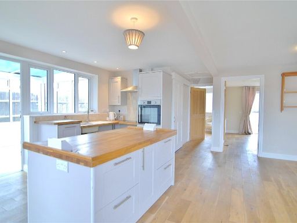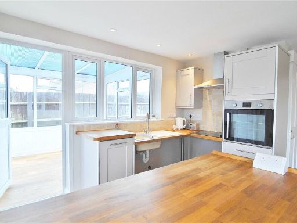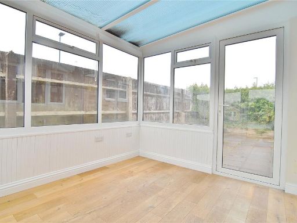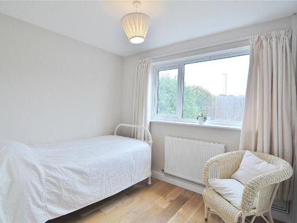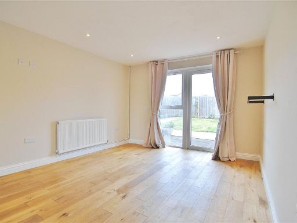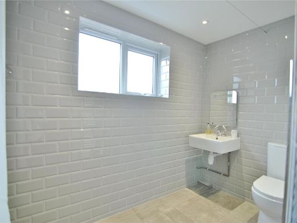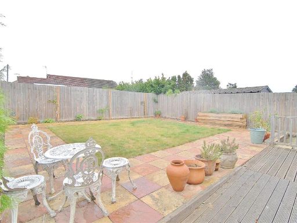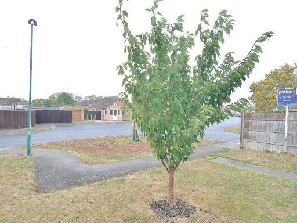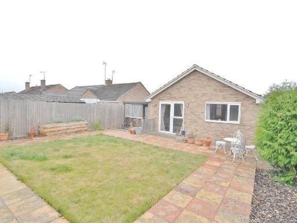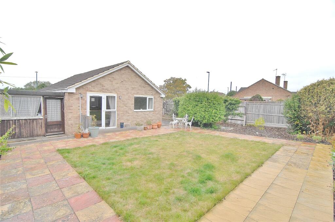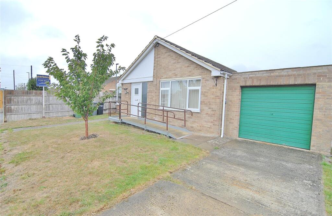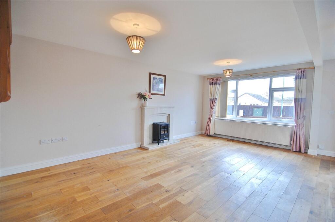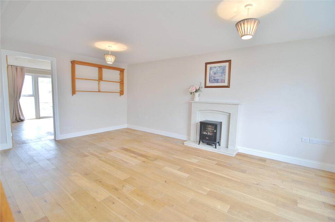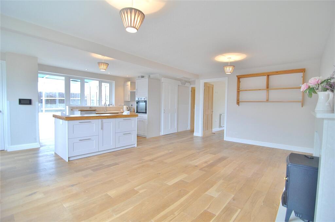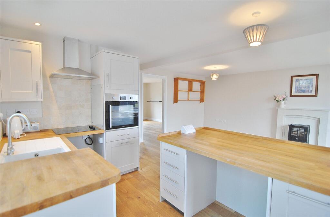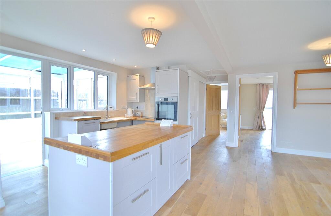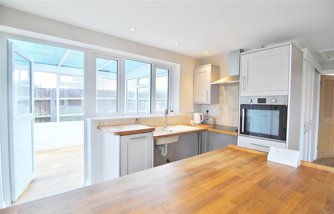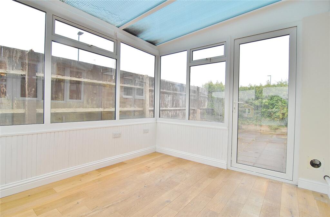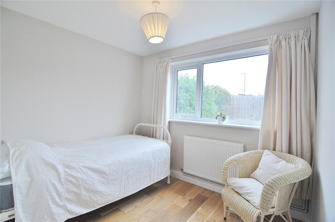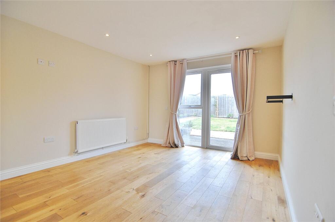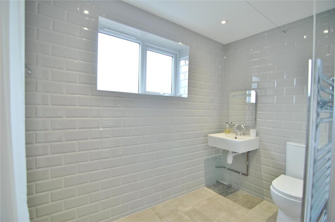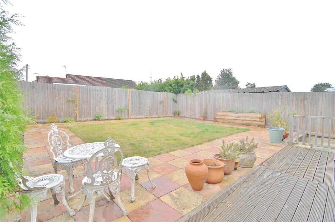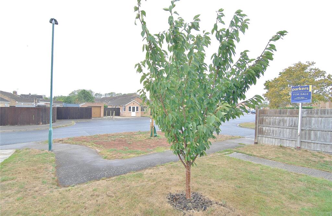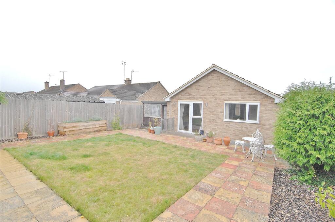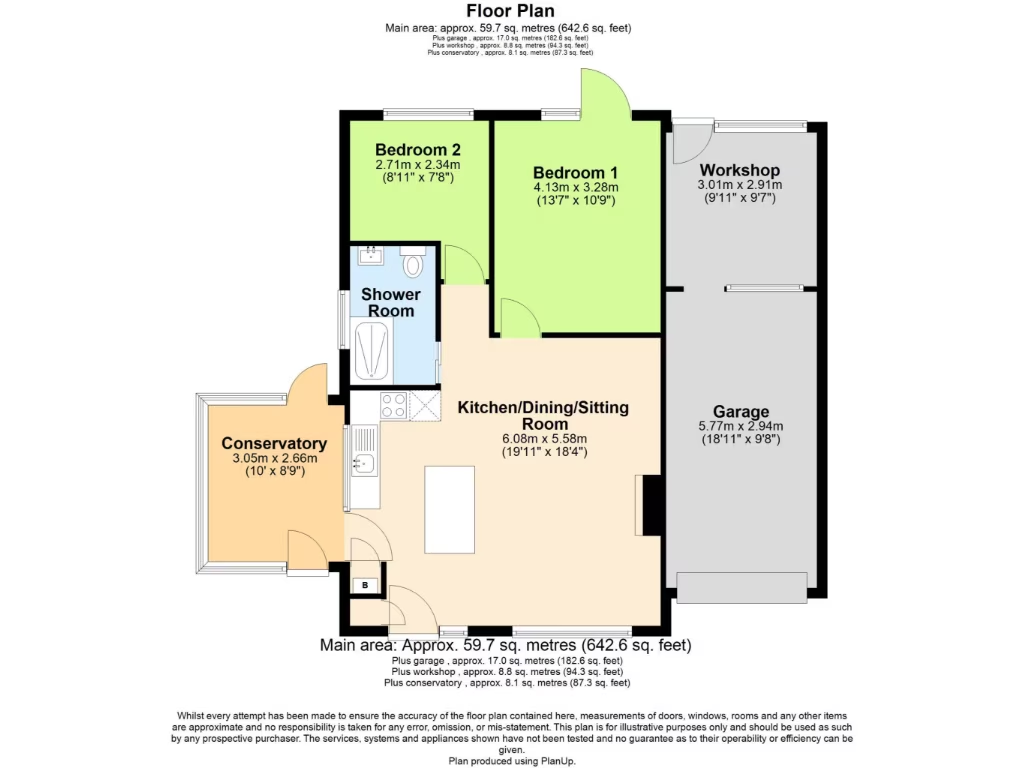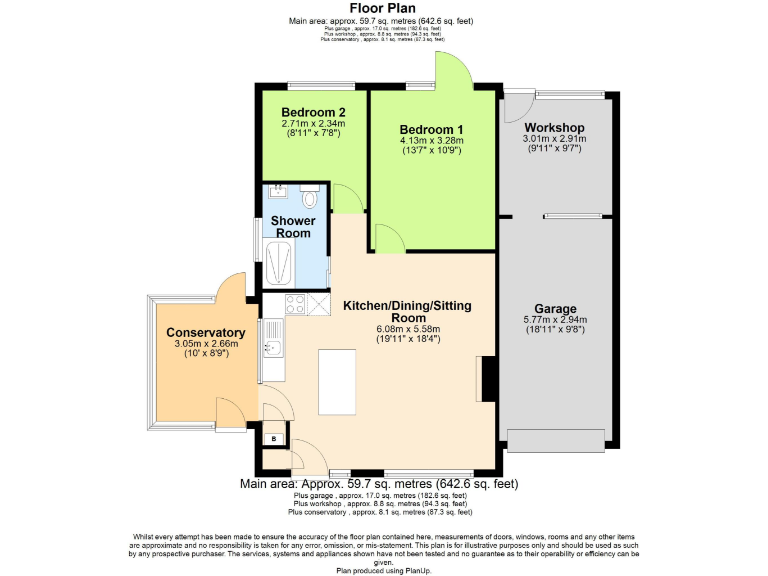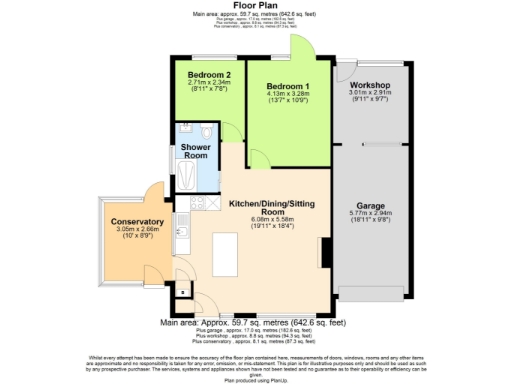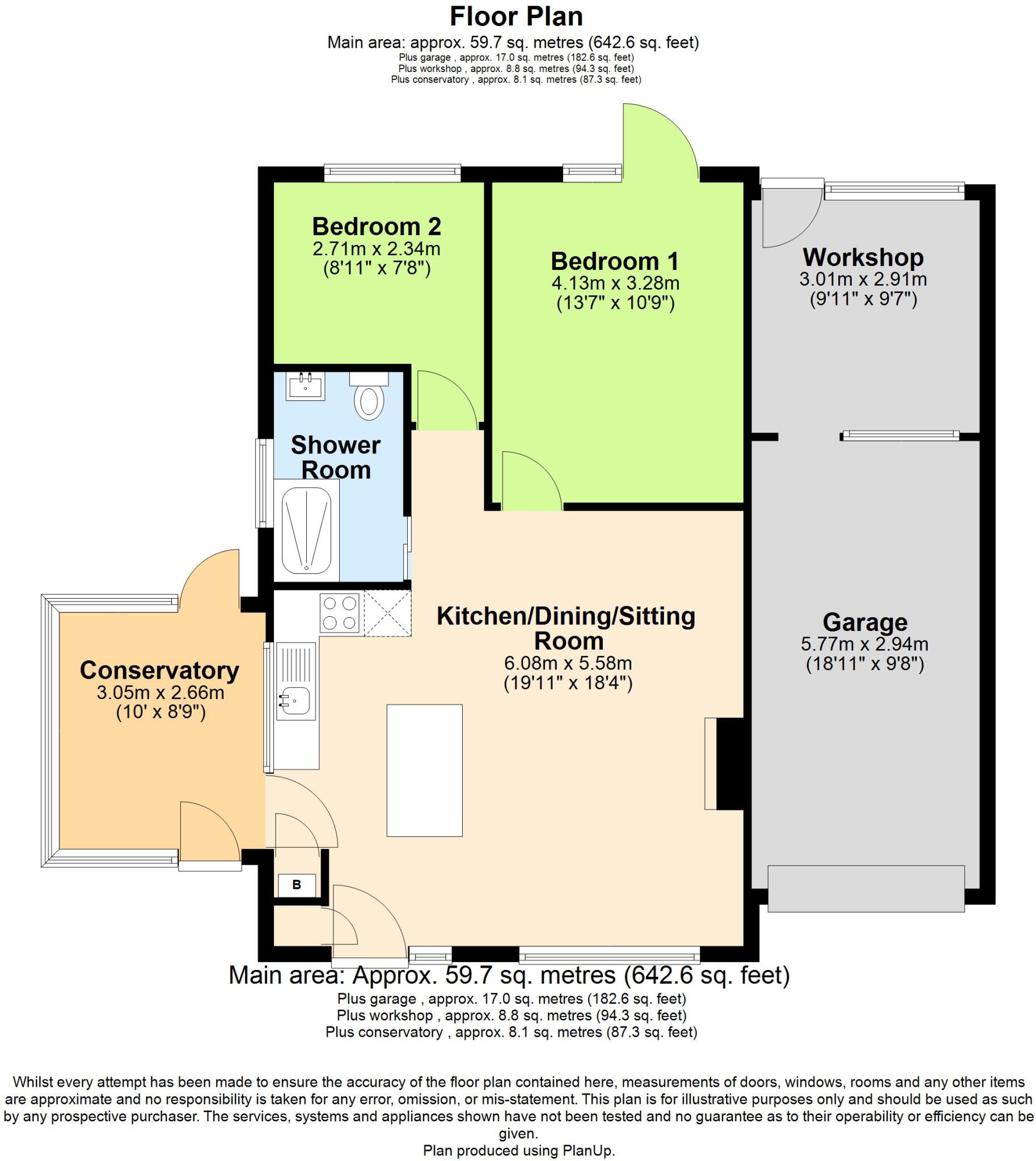Summary - 27 MELBOURNE DRIVE STONEHOUSE GL10 2PJ
2 bed 1 bath Bungalow
Compact, single-level living with garage and level garden close to town.
Detached single-storey bungalow with newly renovated interior
This detached two-bedroom bungalow offers single-storey convenience and a thoughtfully reworked open-plan living space, ideal for buyers seeking easy-access accommodation. The living area flows into a conservatory, while engineered wood floors and a contemporary wet room reflect recent renovation and practical low-maintenance finishes.
Set on an approximately 1/10-acre level plot, the property includes a driveway, single garage with adjoining workshop and a well-kept front and rear garden. The plot size presents realistic scope for extension or alteration (subject to planning consent) for buyers wanting to add value or adapt the layout.
The bungalow suits downsizers or small households wanting a compact, accessible home close to Stonehouse town centre and its amenities, with excellent mobile and fast broadband for remote working. Be aware the property footprint is modest and the EPC is D. Local area indicators show higher-than-average crime levels and wider area deprivation, which may affect long-term desirability for some buyers.
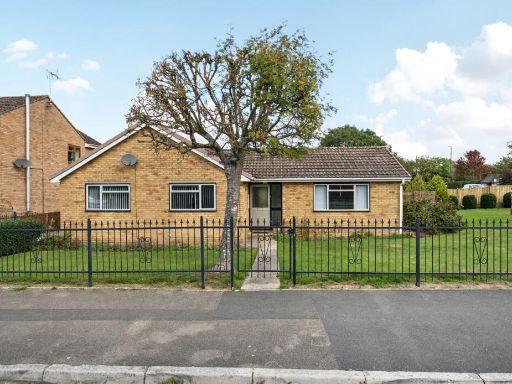 3 bedroom bungalow for sale in Brisbane, Stonehouse, Gloucestershire, GL10 — £425,000 • 3 bed • 1 bath • 856 ft²
3 bedroom bungalow for sale in Brisbane, Stonehouse, Gloucestershire, GL10 — £425,000 • 3 bed • 1 bath • 856 ft²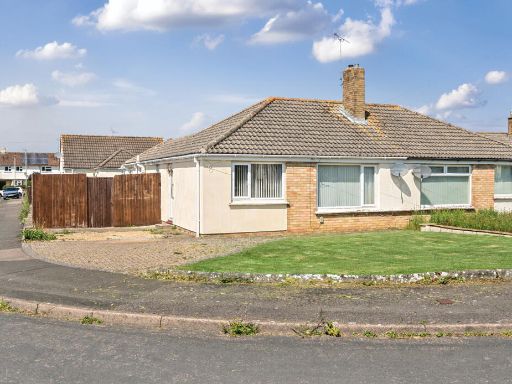 2 bedroom bungalow for sale in Ryelands Road, Stonehouse, Gloucestershire, GL10 — £280,000 • 2 bed • 1 bath • 706 ft²
2 bedroom bungalow for sale in Ryelands Road, Stonehouse, Gloucestershire, GL10 — £280,000 • 2 bed • 1 bath • 706 ft²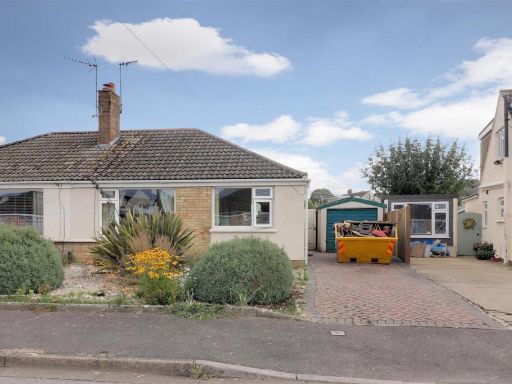 2 bedroom semi-detached bungalow for sale in Ryelands Road, Stonehouse, GL10 — £249,950 • 2 bed • 1 bath • 539 ft²
2 bedroom semi-detached bungalow for sale in Ryelands Road, Stonehouse, GL10 — £249,950 • 2 bed • 1 bath • 539 ft²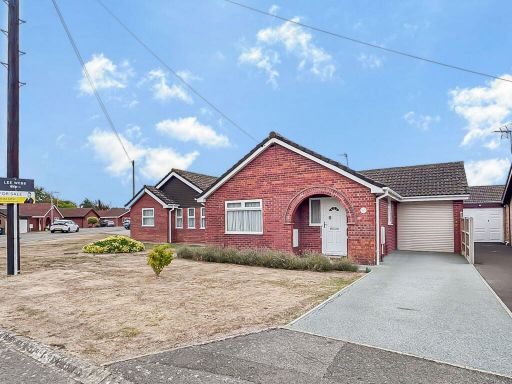 2 bedroom detached bungalow for sale in Loriners Close, Quedgeley, Gloucester, GL2 4SX, GL2 — £350,000 • 2 bed • 1 bath • 537 ft²
2 bedroom detached bungalow for sale in Loriners Close, Quedgeley, Gloucester, GL2 4SX, GL2 — £350,000 • 2 bed • 1 bath • 537 ft²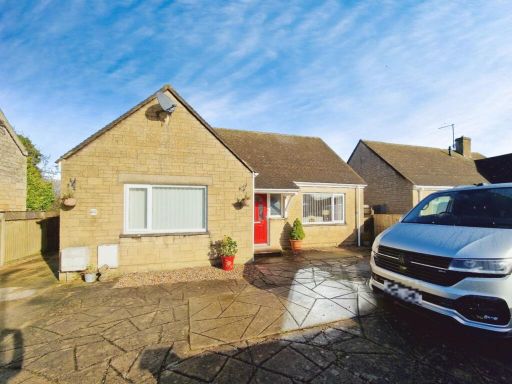 5 bedroom detached bungalow for sale in Quietways, Stonehouse, GL10 — £650,000 • 5 bed • 4 bath • 1868 ft²
5 bedroom detached bungalow for sale in Quietways, Stonehouse, GL10 — £650,000 • 5 bed • 4 bath • 1868 ft²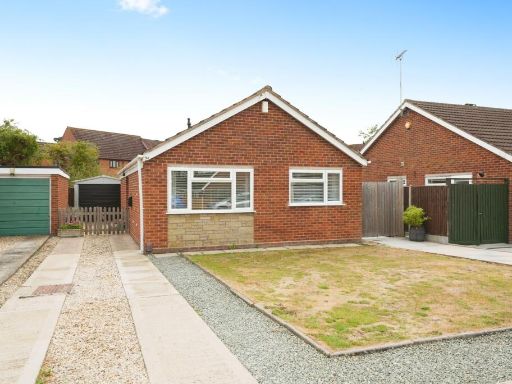 2 bedroom bungalow for sale in The Holly Grove, Quedgeley, Gloucester, Gloucestershire, GL2 — £350,000 • 2 bed • 1 bath • 730 ft²
2 bedroom bungalow for sale in The Holly Grove, Quedgeley, Gloucester, Gloucestershire, GL2 — £350,000 • 2 bed • 1 bath • 730 ft²