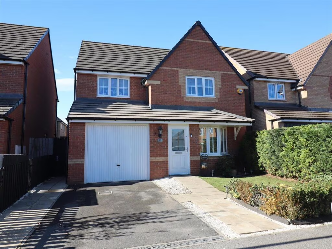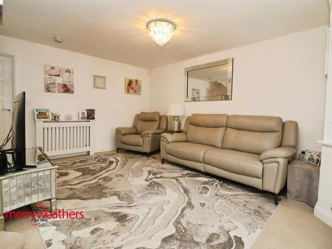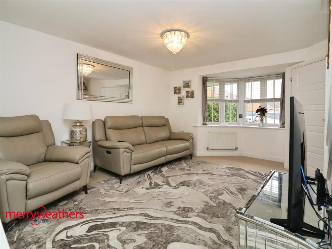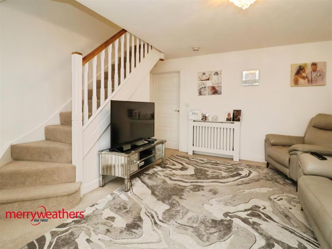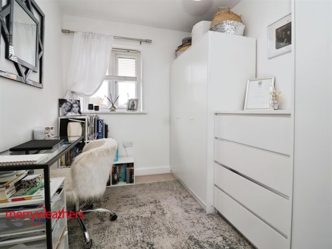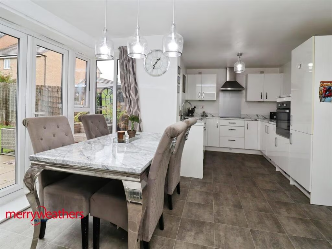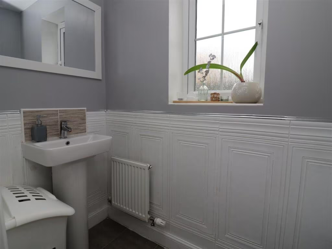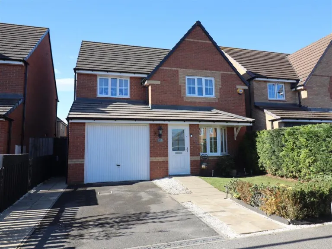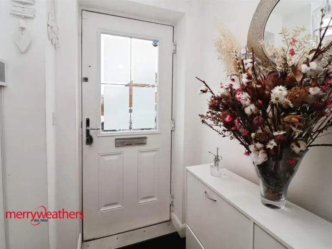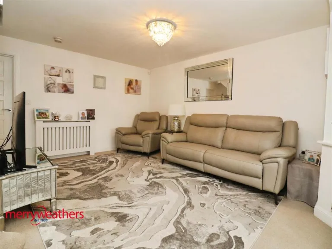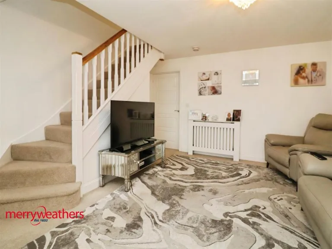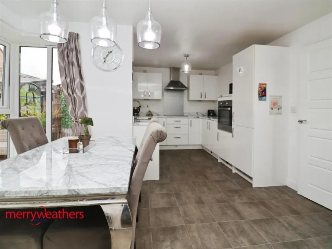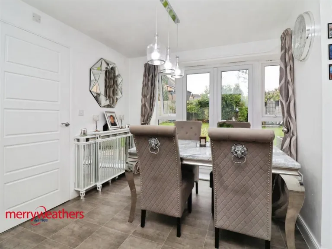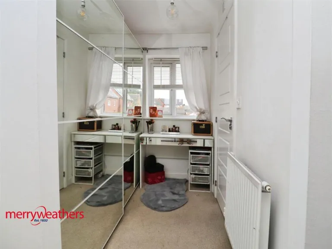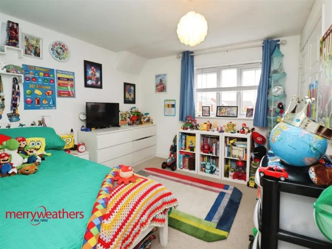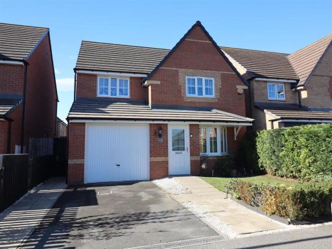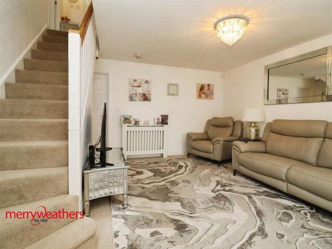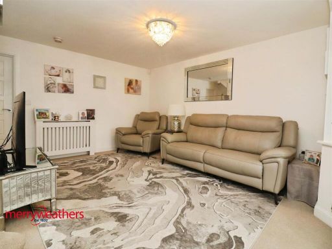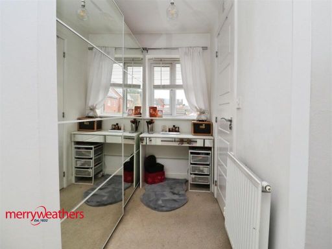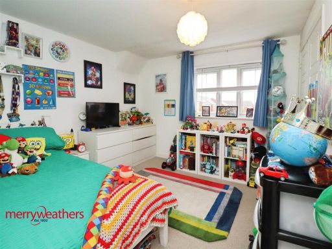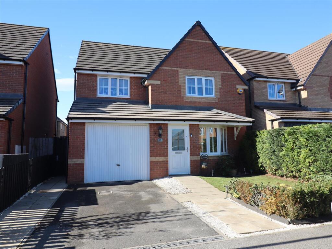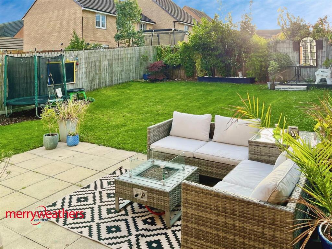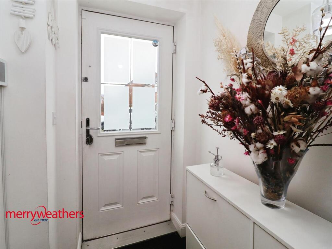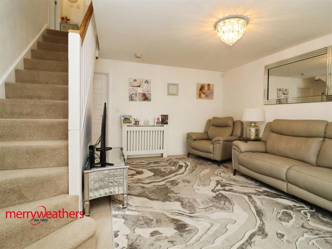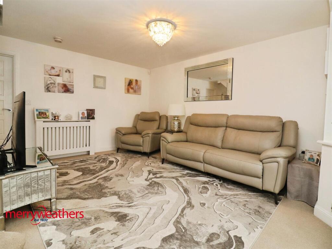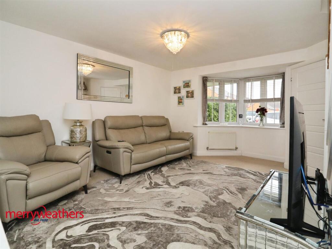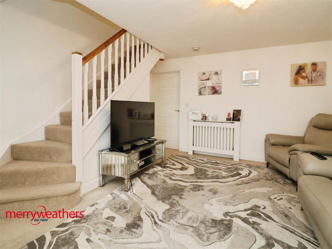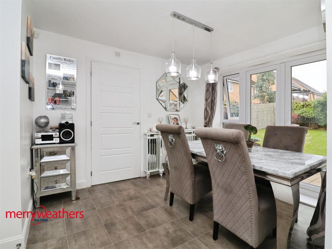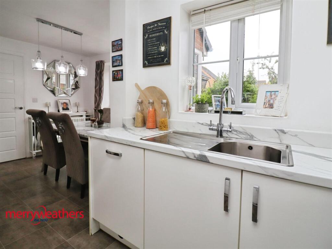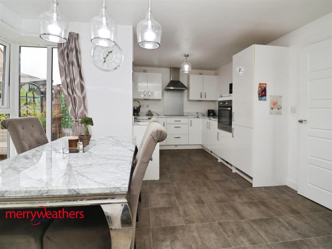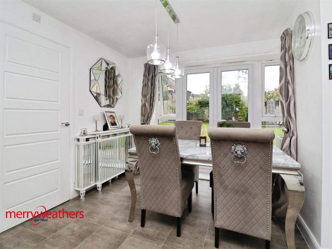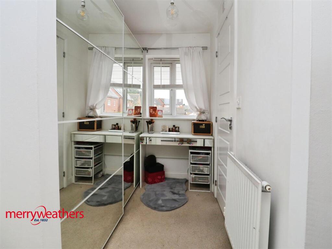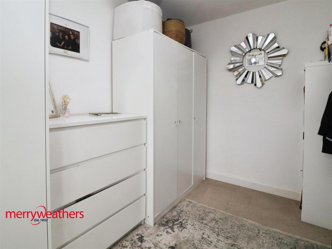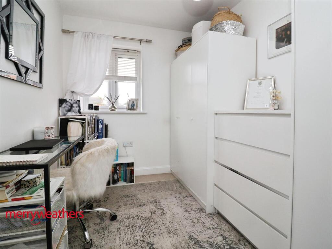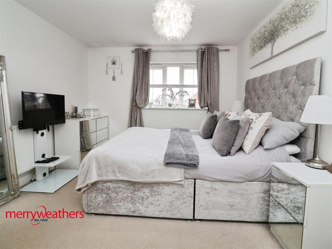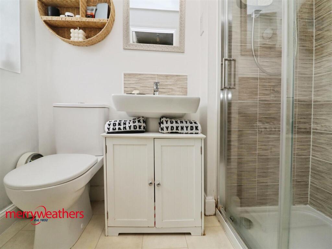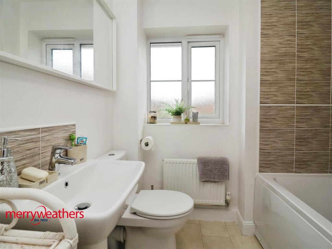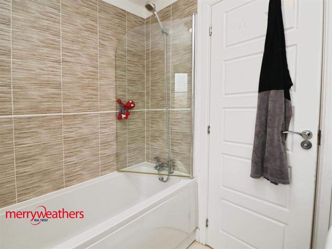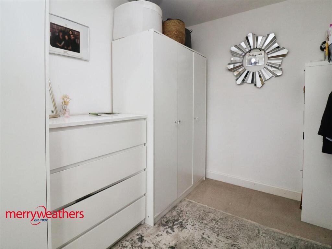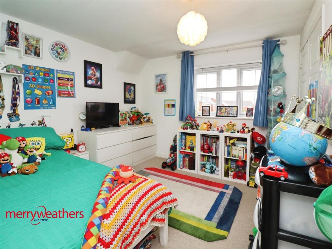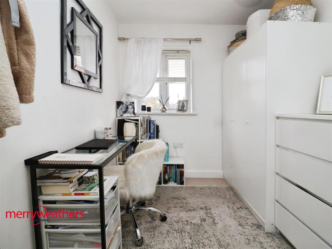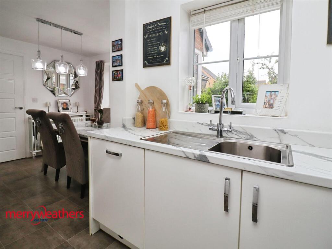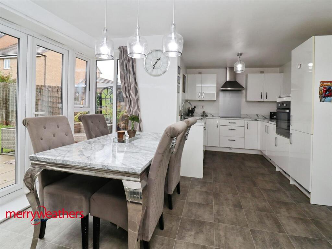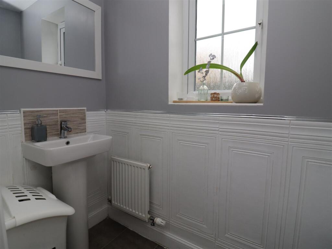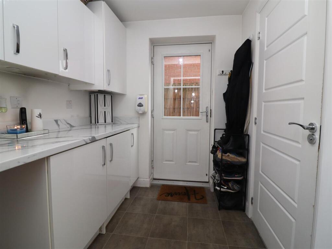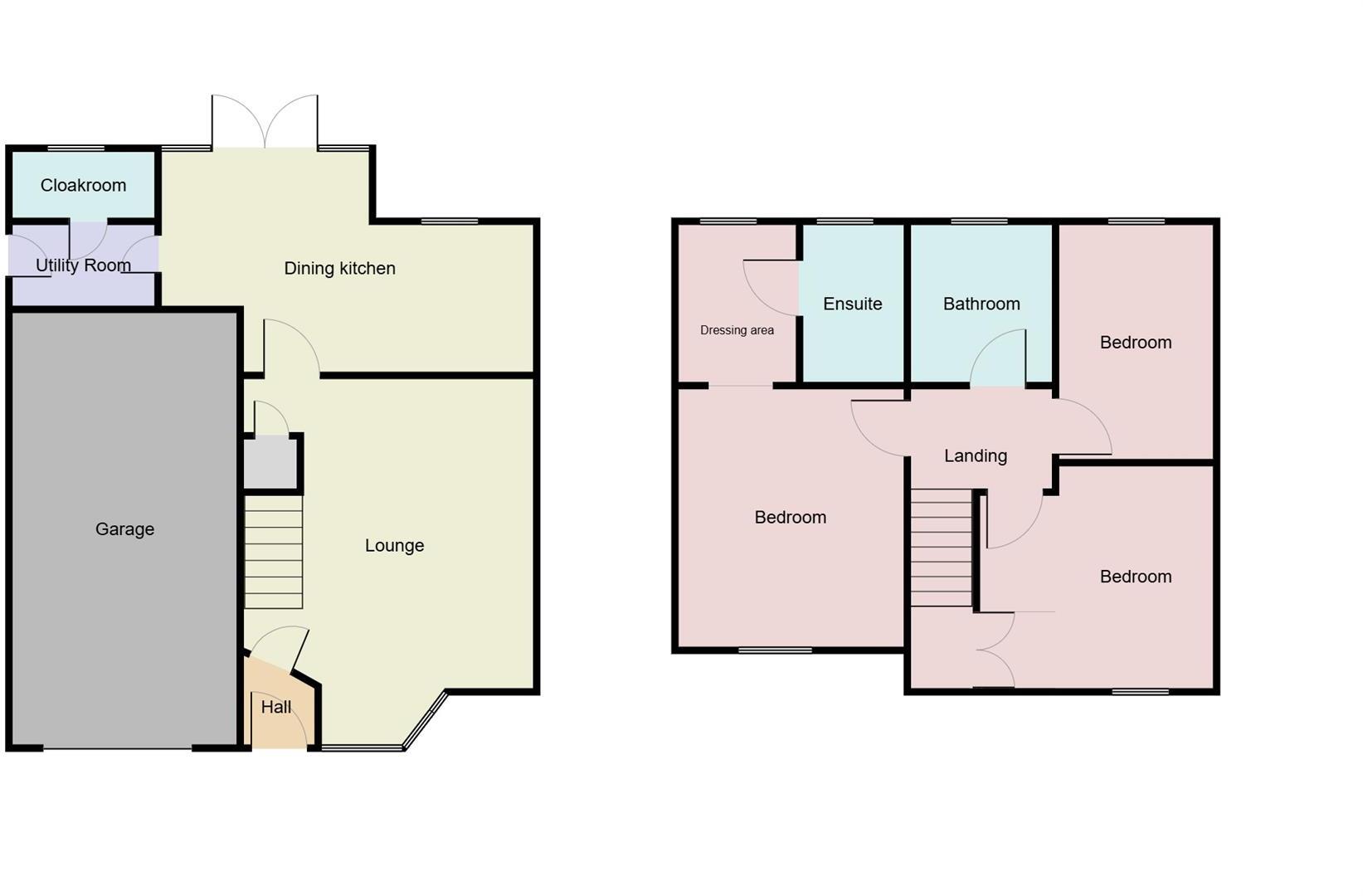Summary - 18, Levett Drive, Thurcroft, ROTHERHAM S66 9FF
3 bed 2 bath Detached
Ready-to-move-in three-bed with garage and private garden near schools.
- Immaculately presented three-bedroom detached family home
- Spacious dining kitchen with integrated appliances and French doors
- Master bedroom with dressing area and en-suite
- Integral garage, tarmac drive and private rear garden with patio
- Gas central heating and uPVC double glazing throughout
- Area has higher crime rates and local deprivation indicators
- Situated in a coal-mining area; buyers advised to check Coal Authority
- Average footprint (approx. 991 sq ft); modest room sizes for some families
This immaculately presented three-bedroom detached house sits on a popular modern development on the edge of Thurcroft, offering a ready-to-move-in family layout. The ground floor has a bay-windowed lounge, generous dining kitchen with integrated appliances and French doors onto the rear patio, plus a handy utility and cloakroom. Upstairs the master bedroom includes a dressing area and en-suite, with two further bedrooms and a family bathroom completing the first floor.
Practical daily living is well catered for: an integral garage and tarmac drive provide parking, established lawned gardens give private outdoor space, and gas central heating with uPVC double glazing supports low-maintenance ownership. Broadband speeds are reported as fast and the home sits in a small town fringe location with shops and primary schools within easy reach — ideal for families.
Notable points to consider: the property lies in an area with higher local crime rates and relative deprivation indicators, and buyers should note the wider South Yorkshire coal-mining area — check the Coal Authority for site-specific risk. Flood risk is low. The home is freehold with Council Tax band C; the footprint is average at about 991 sq ft, so families seeking very large rooms or extensive plots may find the space modest.
Overall this is a well-presented, contemporary three-bedroom detached house that will suit buyers seeking a low-maintenance family home or an investor wanting a modern, rentable property in a village-fringe setting. Viewing is recommended to appreciate the condition and practical layout for everyday family life.
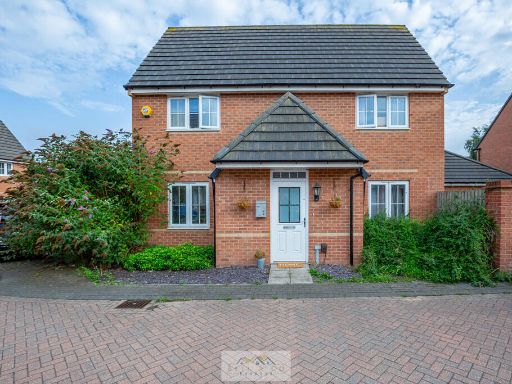 3 bedroom detached house for sale in Beckwith Grove, Thurcroft, Rotherham, S66 — £240,000 • 3 bed • 2 bath • 868 ft²
3 bedroom detached house for sale in Beckwith Grove, Thurcroft, Rotherham, S66 — £240,000 • 3 bed • 2 bath • 868 ft²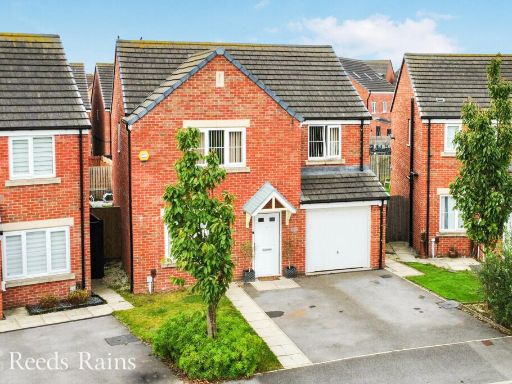 4 bedroom detached house for sale in Candle Crescent, Thurcroft, Rotherham, South Yorkshire, S66 — £260,000 • 4 bed • 2 bath • 1135 ft²
4 bedroom detached house for sale in Candle Crescent, Thurcroft, Rotherham, South Yorkshire, S66 — £260,000 • 4 bed • 2 bath • 1135 ft²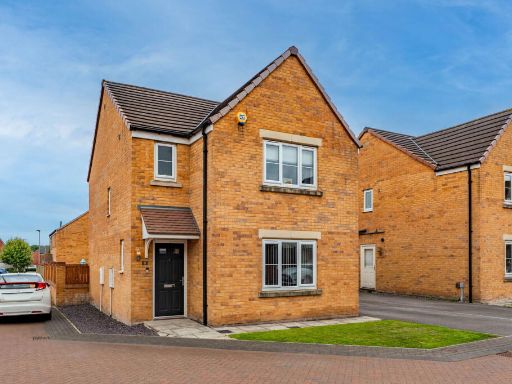 3 bedroom detached house for sale in Harvest Avenue, Thurcroft, Rotherham, S66 9FD, S66 — £250,000 • 3 bed • 3 bath • 958 ft²
3 bedroom detached house for sale in Harvest Avenue, Thurcroft, Rotherham, S66 9FD, S66 — £250,000 • 3 bed • 3 bath • 958 ft²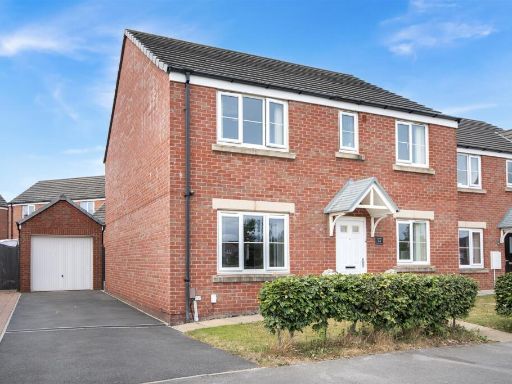 4 bedroom detached house for sale in Elmore Street, Thurcroft, Rotherham, S66 — £315,000 • 4 bed • 2 bath • 1226 ft²
4 bedroom detached house for sale in Elmore Street, Thurcroft, Rotherham, S66 — £315,000 • 4 bed • 2 bath • 1226 ft² 3 bedroom detached house for sale in Moorhouse Drive, Thurcroft, Rotherham, Rotherham, S66 9BF, S66 — £260,000 • 3 bed • 2 bath • 1085 ft²
3 bedroom detached house for sale in Moorhouse Drive, Thurcroft, Rotherham, Rotherham, S66 9BF, S66 — £260,000 • 3 bed • 2 bath • 1085 ft²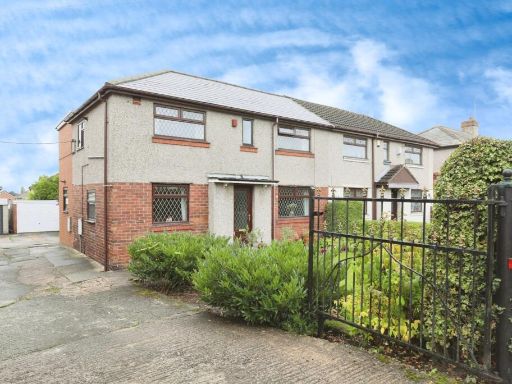 4 bedroom semi-detached house for sale in Central Drive, Thurcroft, Rotherham, South Yorkshire, S66 — £210,000 • 4 bed • 2 bath • 1376 ft²
4 bedroom semi-detached house for sale in Central Drive, Thurcroft, Rotherham, South Yorkshire, S66 — £210,000 • 4 bed • 2 bath • 1376 ft²