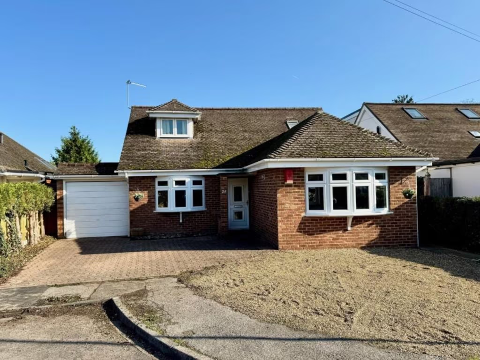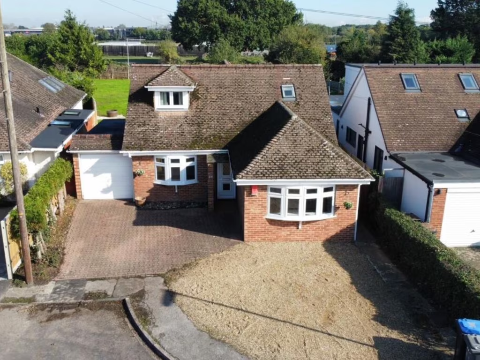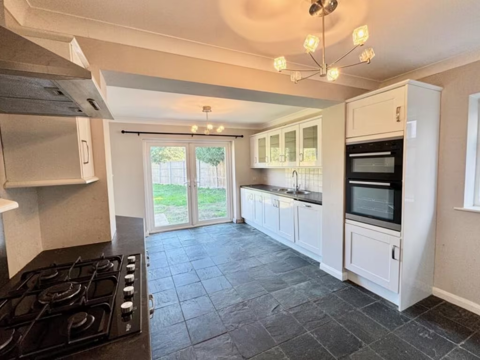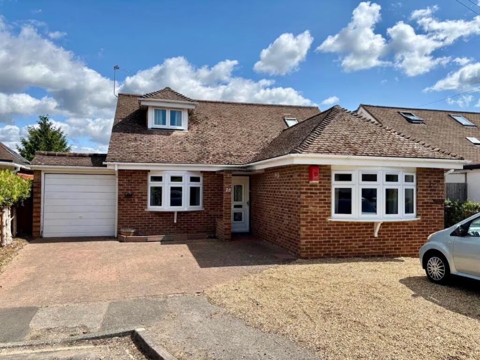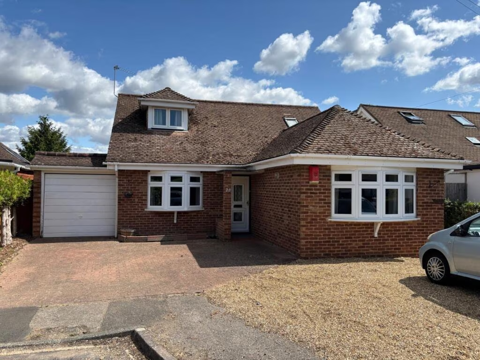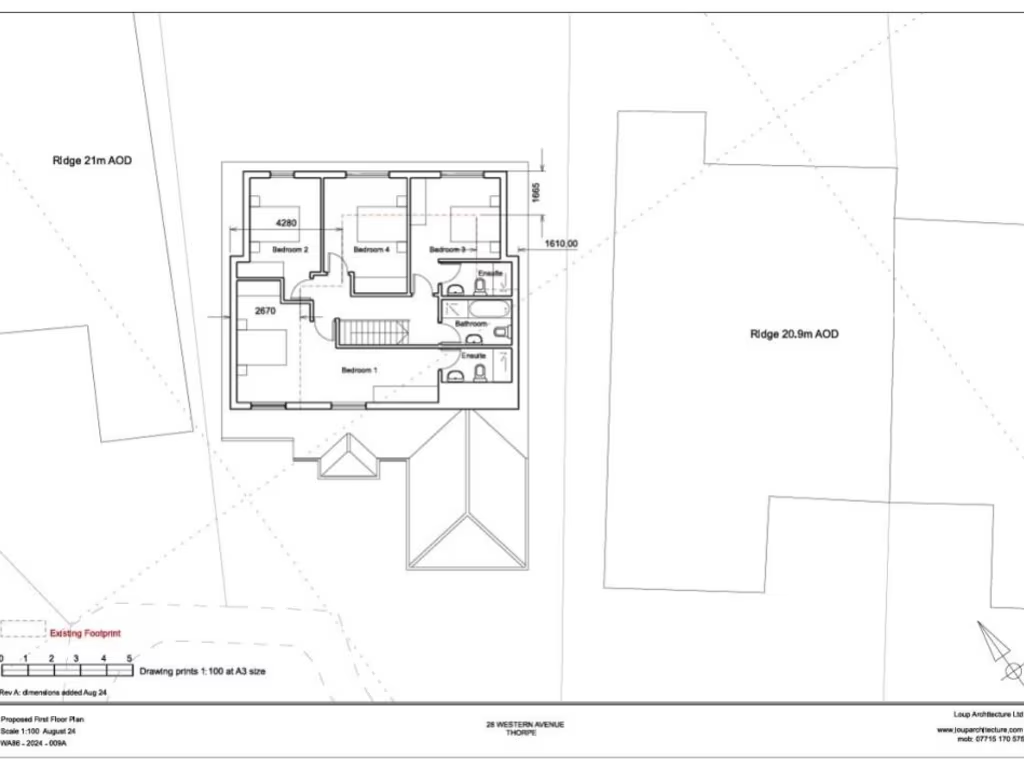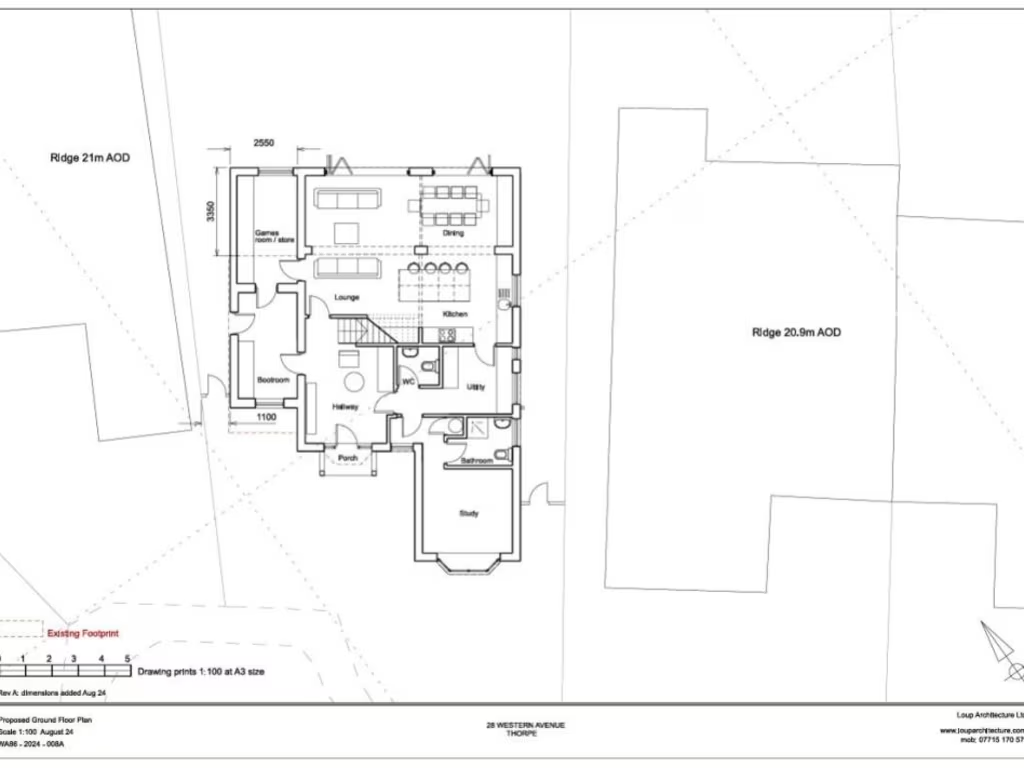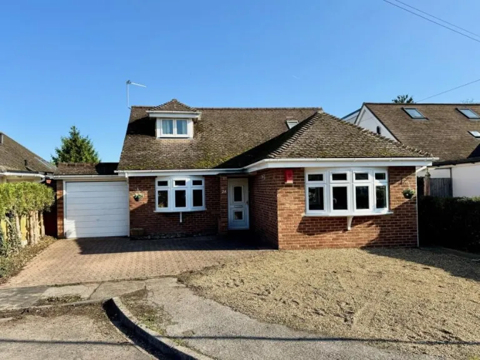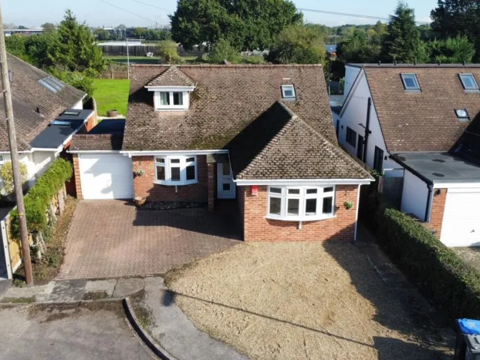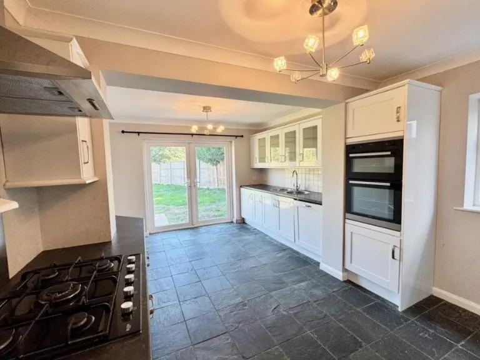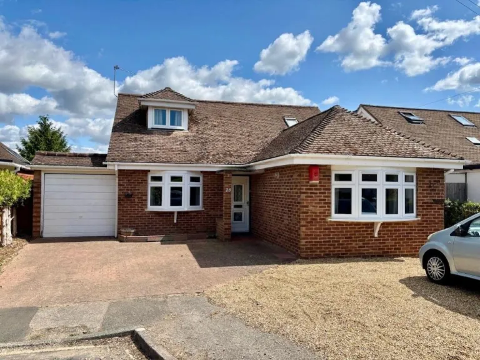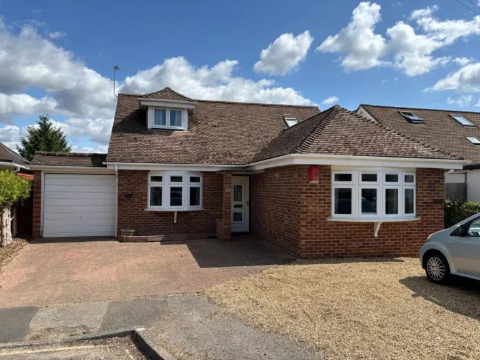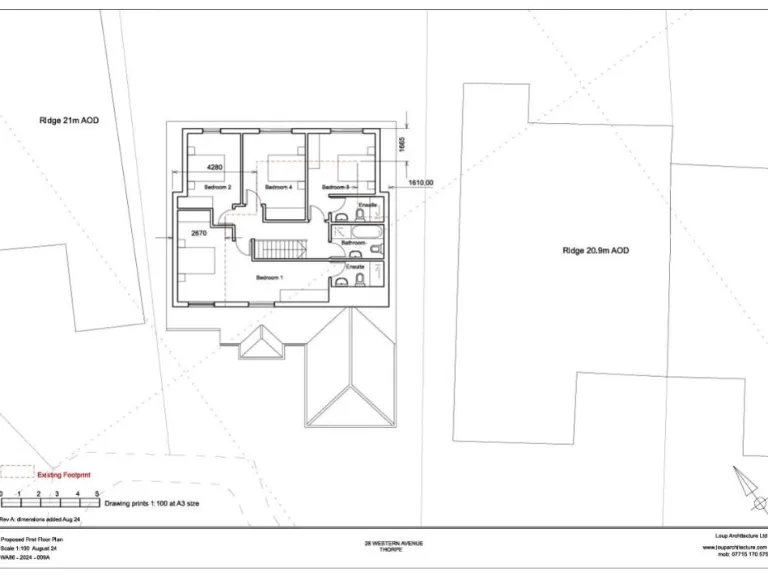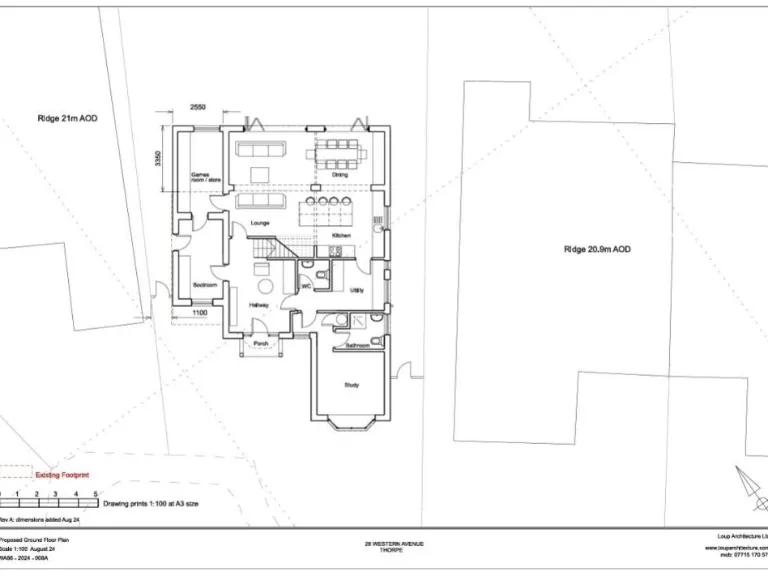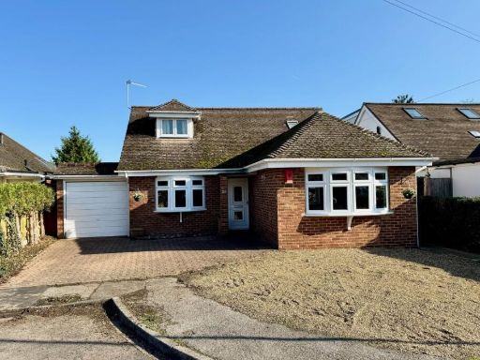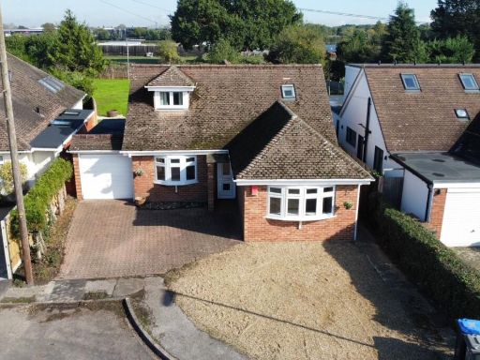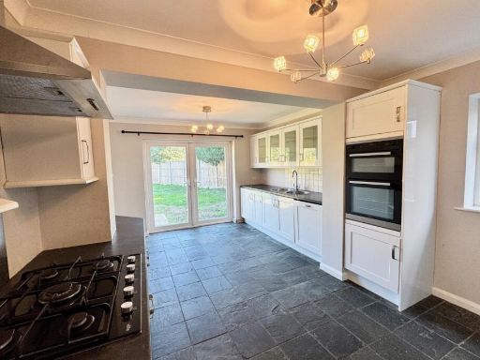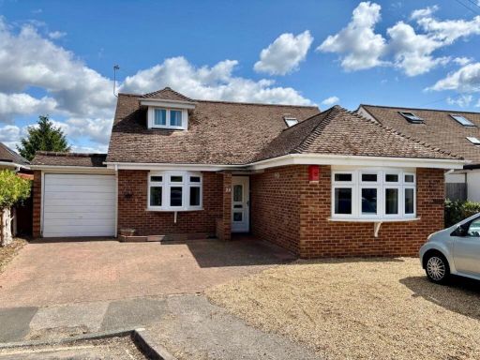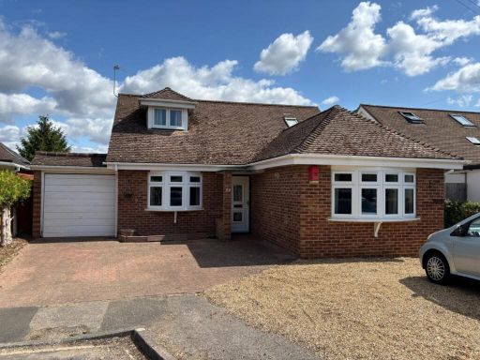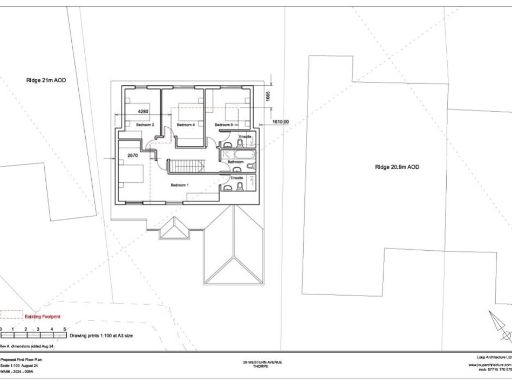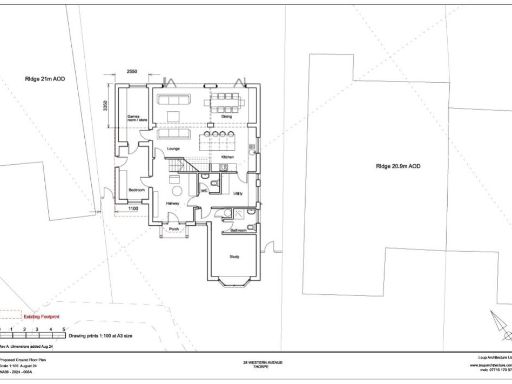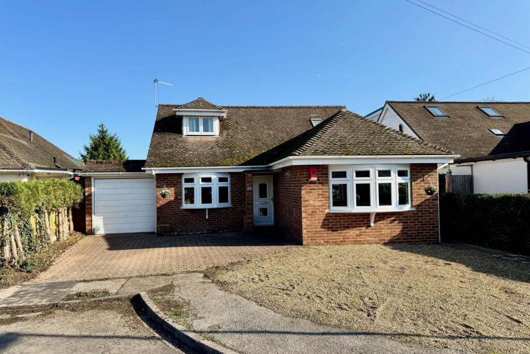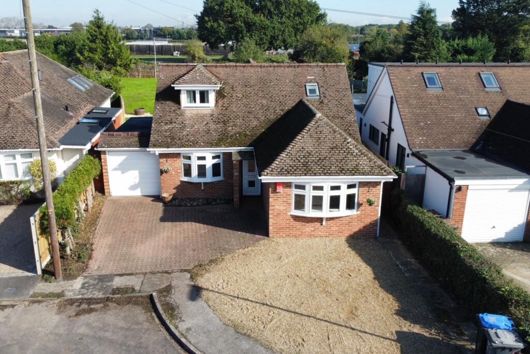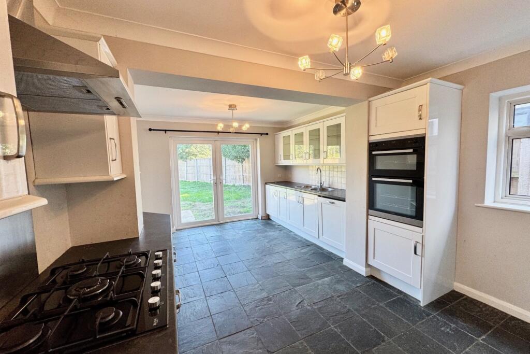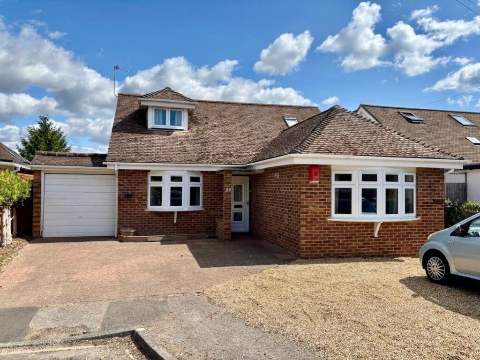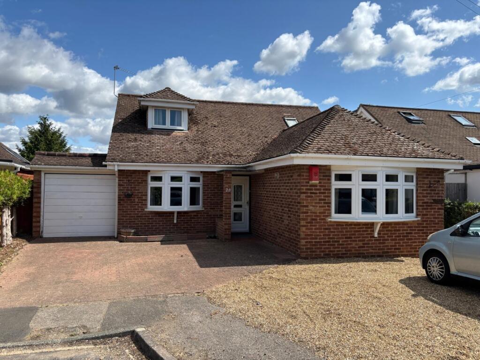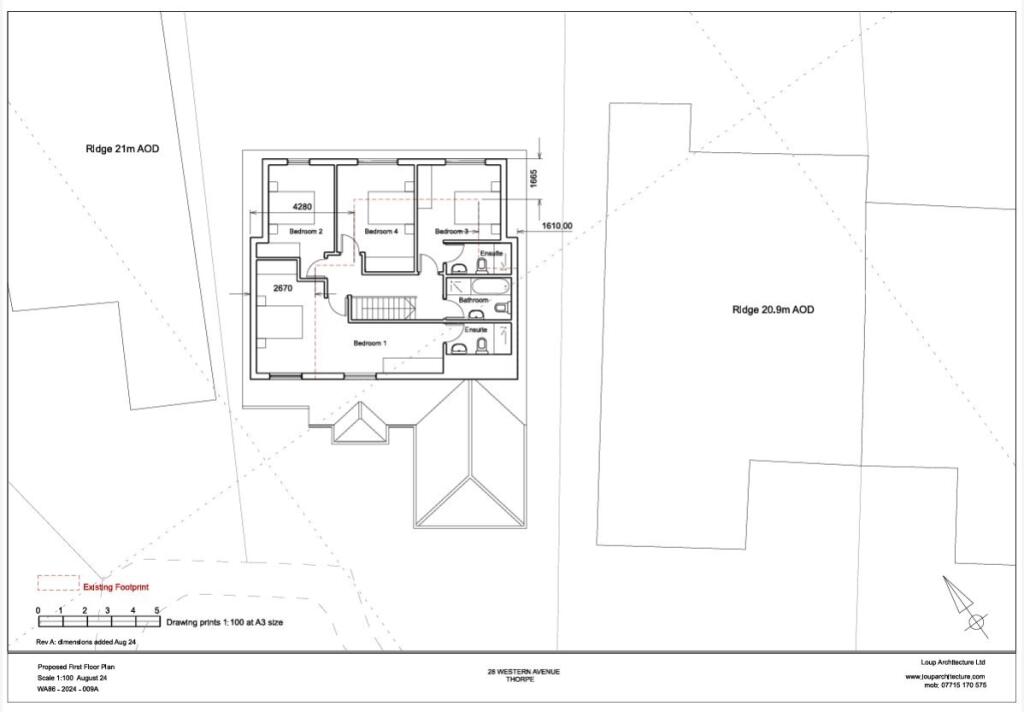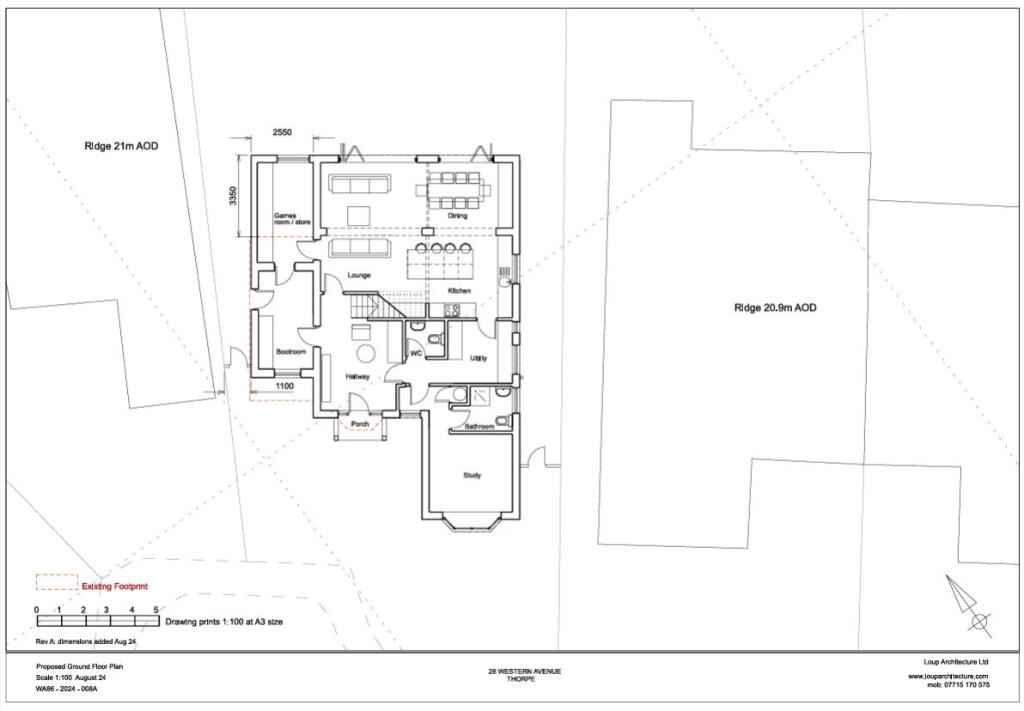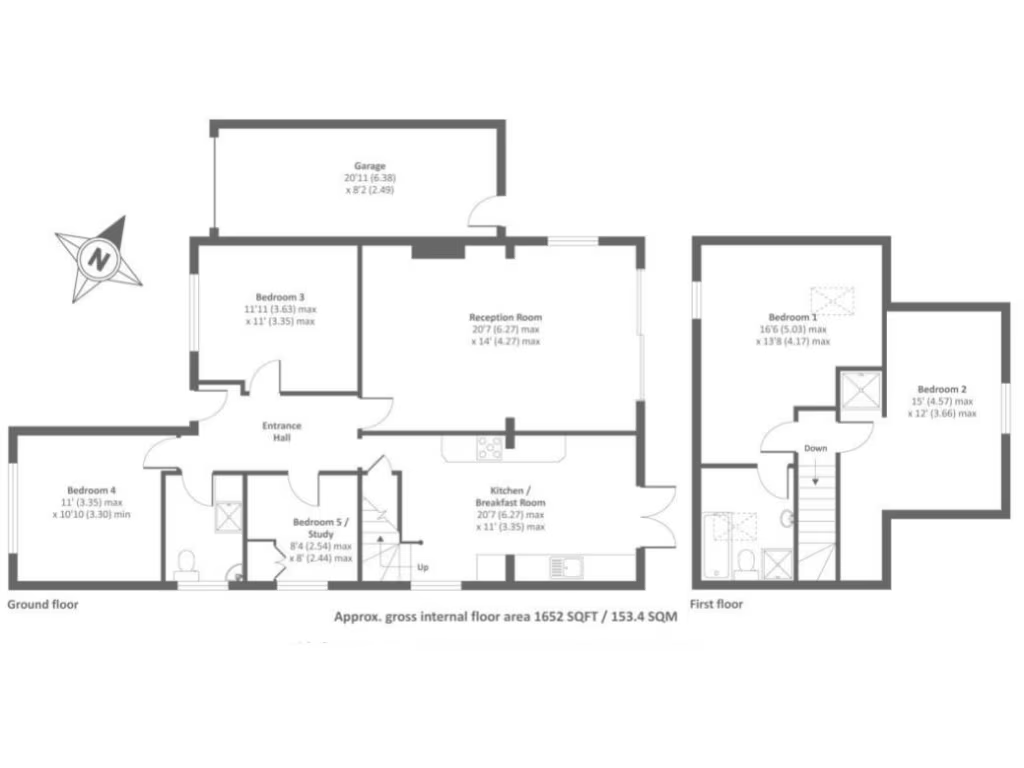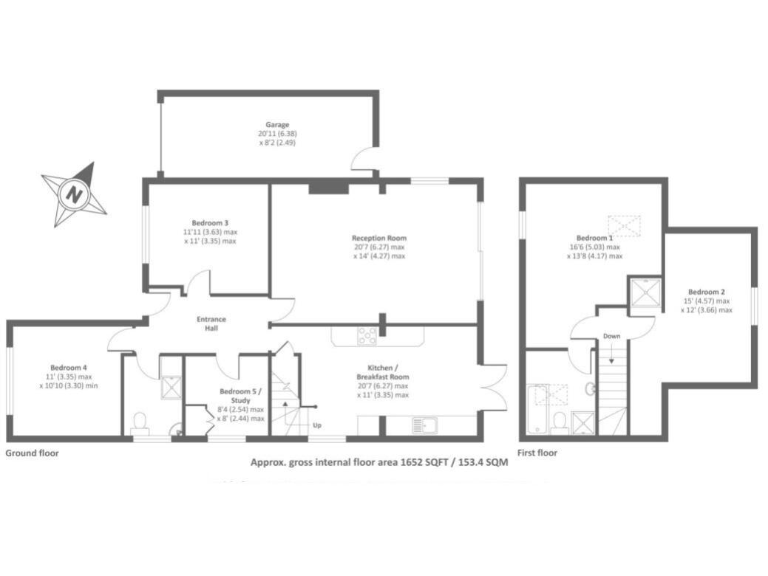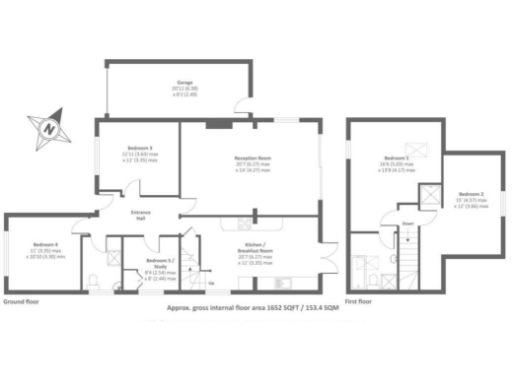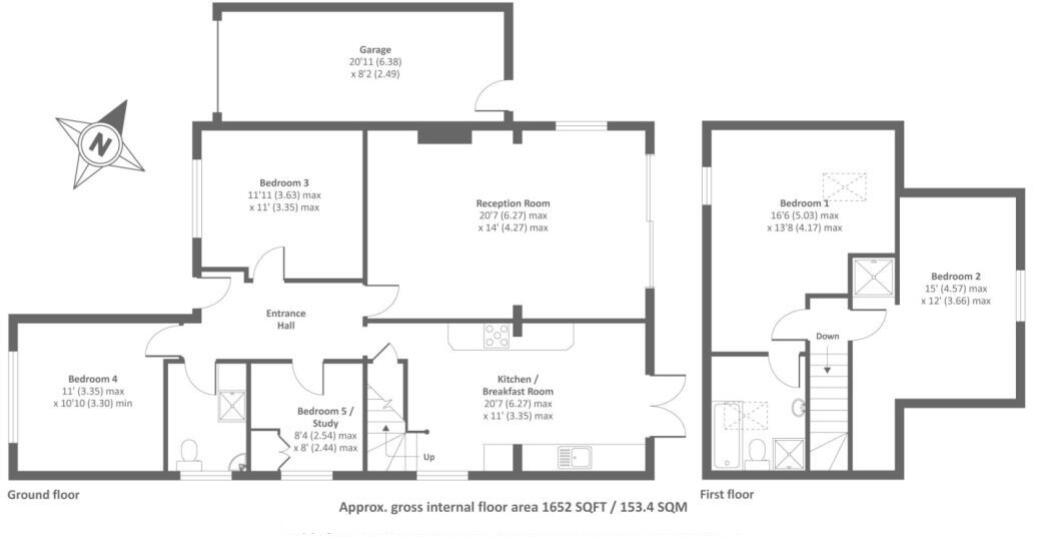Summary - 28 WESTERN AVENUE EGHAM TW20 8QB
4 bed 2 bath Detached
End of cul-de-sac plot with 150ft garden and granted planning permission.
- Detached chalet bungalow on a generous plot with c.150ft rear garden
- Four to five flexible bedrooms; upstairs four-piece en-suite
- Driveway for four–five vehicles plus single garage
- Planning permission granted (Runnymede ref RU.24/1149)
- Chain free — ready for a quick sale
- Slow broadband and pre-2002 double glazing may need upgrading
- Cavity walls likely uninsulated; potential energy-efficiency works required
- Council tax above average; local recorded crime level is high
Set at the end of a quiet cul-de-sac in the heart of Thorpe Village, this detached four/five bedroom chalet bungalow sits on a generous plot with an exceptional c.150ft rear garden — rare for the area. The house offers flexible family accommodation: a spacious lounge, separate fitted kitchen/diner with French doors to the garden, ground-floor shower room and an upstairs four-piece en-suite. Off-street parking for four to five vehicles and a single garage add practical everyday convenience.
A material value driver is the recently granted planning consent with Runnymede Borough Council (ref RU.24/1149), enabling further extension or reconfiguration subject to the permission terms. The property is chain free, making it suitable for buyers wanting a straightforward completion and the chance to move or start works quickly.
Buyers should note a few factual drawbacks. Broadband speeds are slow, the property’s cavity walls appear uninsulated, and the double glazing was installed before 2002 — all of which may require investment to improve energy efficiency and comfort. Council tax is above average and the local crime level is recorded as high, which may concern some purchasers.
This home will appeal to growing families seeking room to expand, buyers wanting a long rear garden for children or pets, and purchasers prepared to invest in modernisation to capitalise on the planning permission. With mainline stations, shops and schools close by, the location balances village calm with practical commuter links.
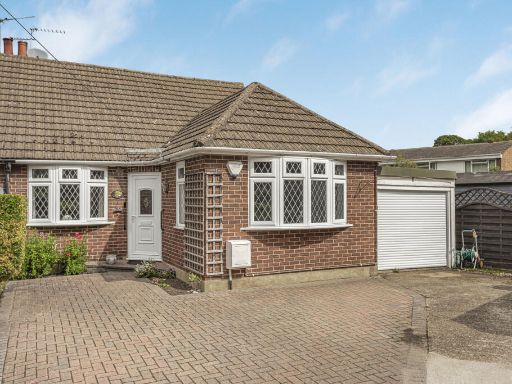 3 bedroom bungalow for sale in Cottage Farm Way, Egham, Surrey, TW20 — £575,000 • 3 bed • 2 bath • 1042 ft²
3 bedroom bungalow for sale in Cottage Farm Way, Egham, Surrey, TW20 — £575,000 • 3 bed • 2 bath • 1042 ft²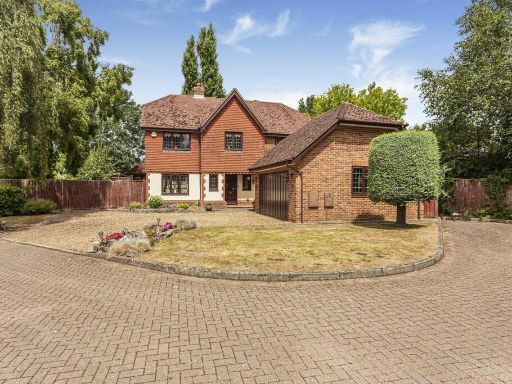 4 bedroom detached house for sale in Anners Close, Egham, Surrey, TW20 — £1,250,000 • 4 bed • 2 bath • 1959 ft²
4 bedroom detached house for sale in Anners Close, Egham, Surrey, TW20 — £1,250,000 • 4 bed • 2 bath • 1959 ft²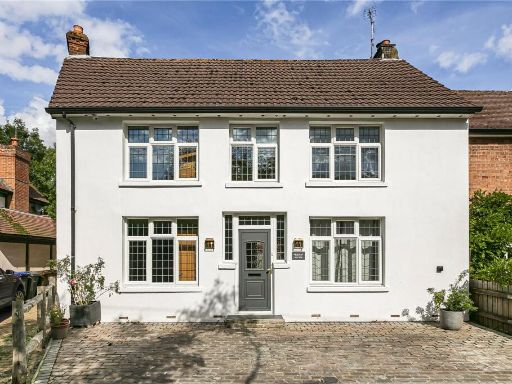 4 bedroom semi-detached house for sale in Rosemary Lane, Egham, Surrey, TW20 — £775,000 • 4 bed • 3 bath • 1259 ft²
4 bedroom semi-detached house for sale in Rosemary Lane, Egham, Surrey, TW20 — £775,000 • 4 bed • 3 bath • 1259 ft²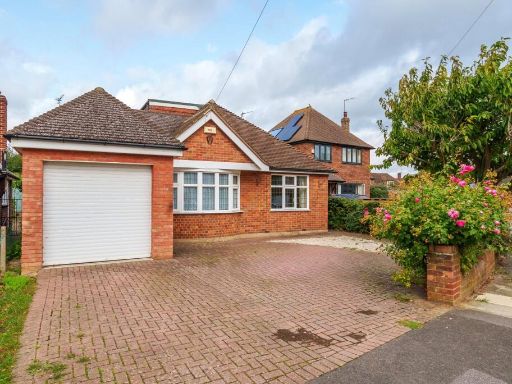 5 bedroom detached house for sale in Richmond Drive, Shepperton, TW17 — £850,000 • 5 bed • 2 bath • 1560 ft²
5 bedroom detached house for sale in Richmond Drive, Shepperton, TW17 — £850,000 • 5 bed • 2 bath • 1560 ft²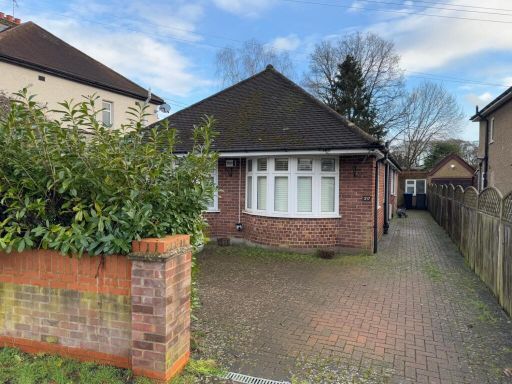 3 bedroom detached house for sale in Stroude Road, Virginia Water, Surrey, GU25 — £675,000 • 3 bed • 2 bath • 1107 ft²
3 bedroom detached house for sale in Stroude Road, Virginia Water, Surrey, GU25 — £675,000 • 3 bed • 2 bath • 1107 ft²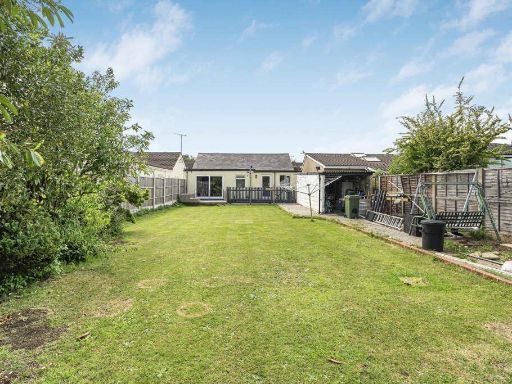 3 bedroom bungalow for sale in Ayebridges Avenue, Egham, Surrey, TW20 — £545,000 • 3 bed • 1 bath • 1071 ft²
3 bedroom bungalow for sale in Ayebridges Avenue, Egham, Surrey, TW20 — £545,000 • 3 bed • 1 bath • 1071 ft²