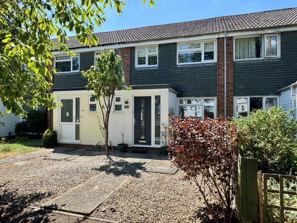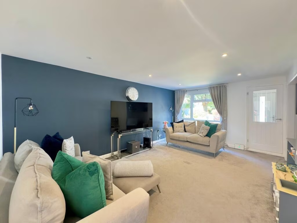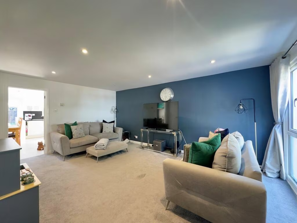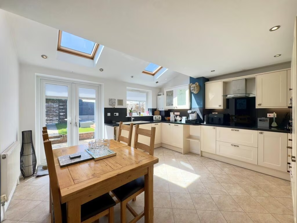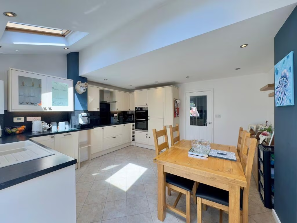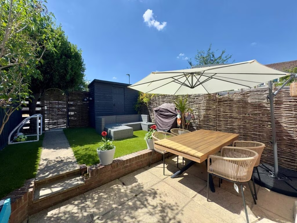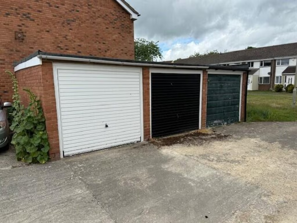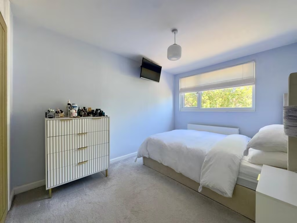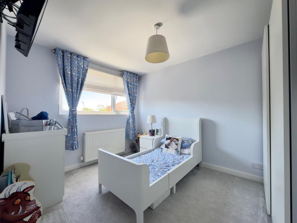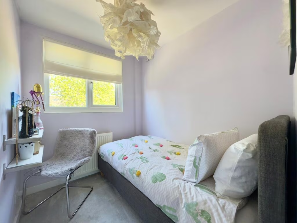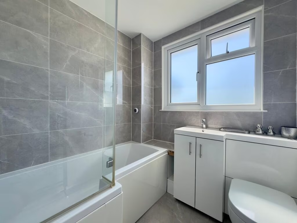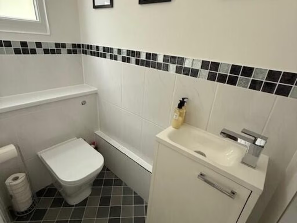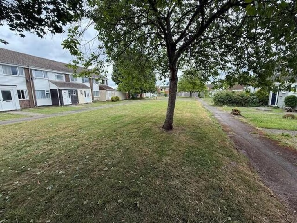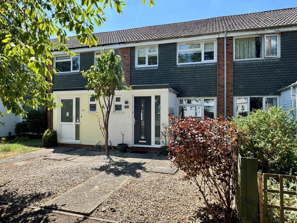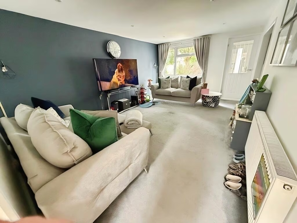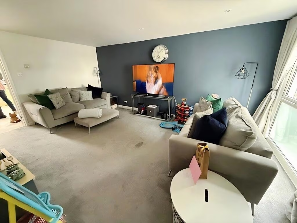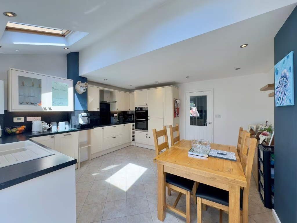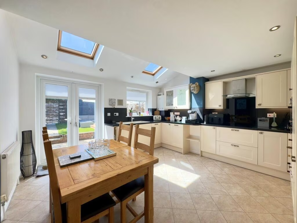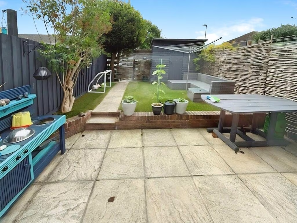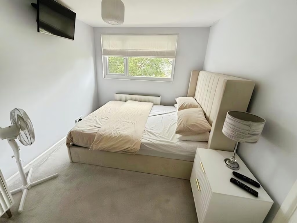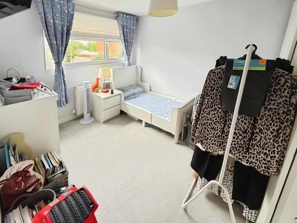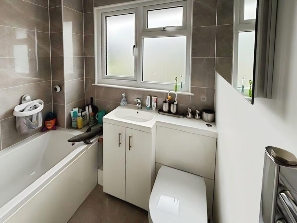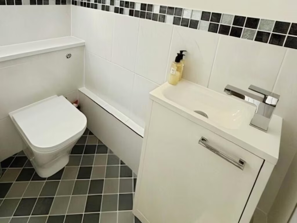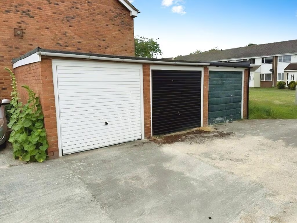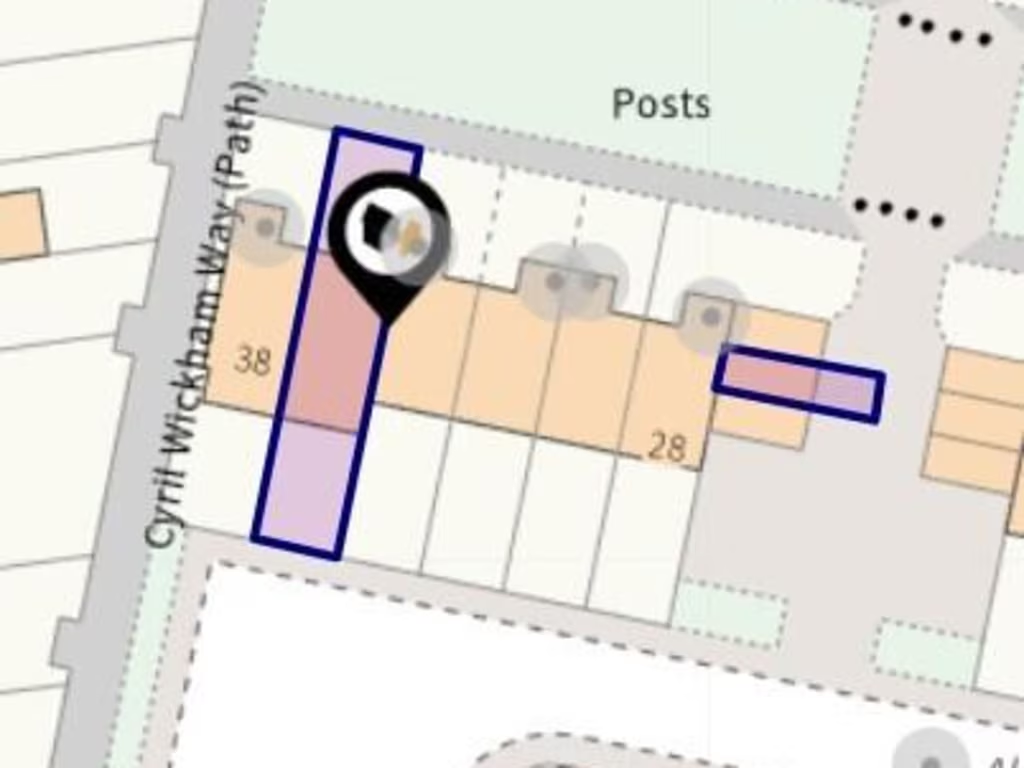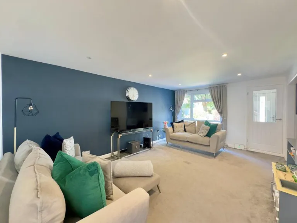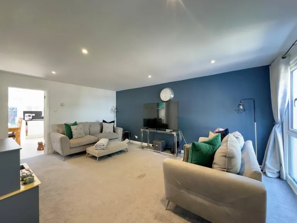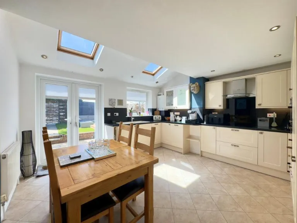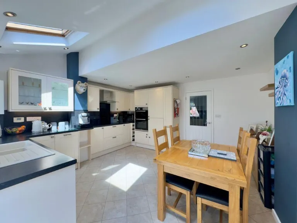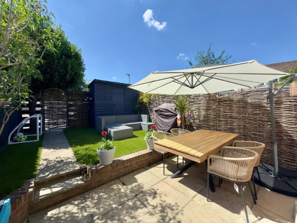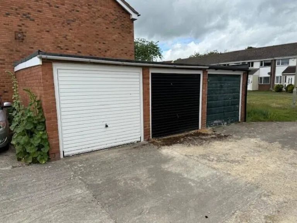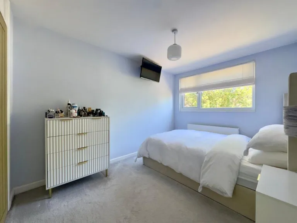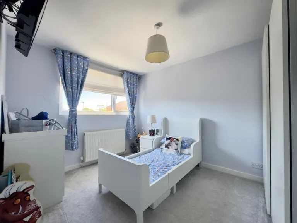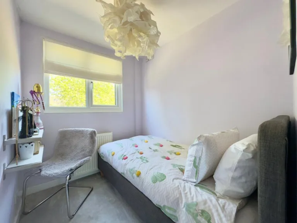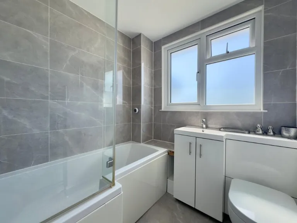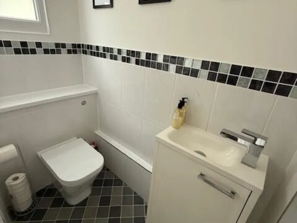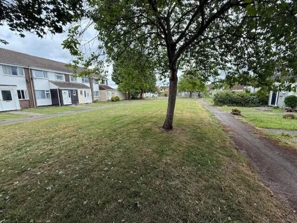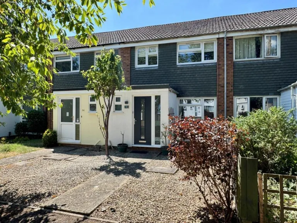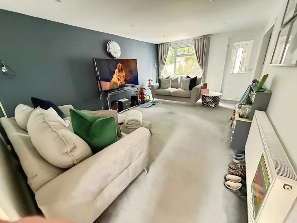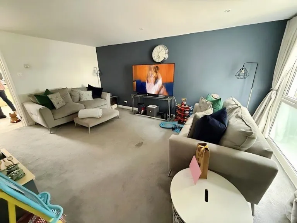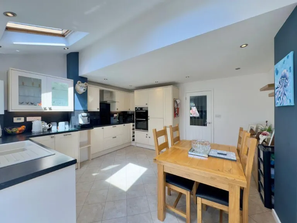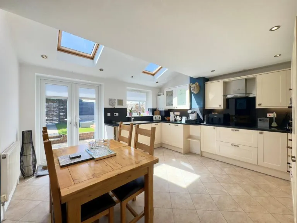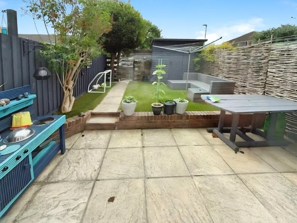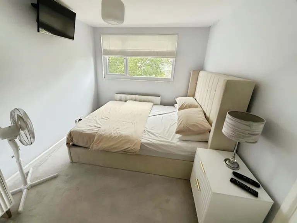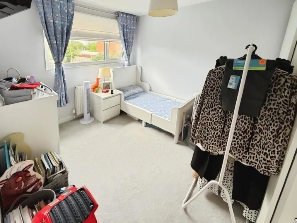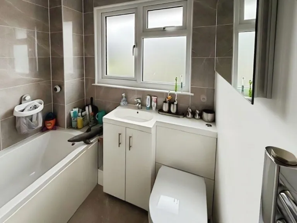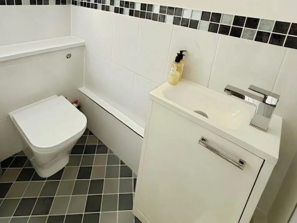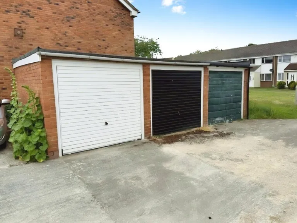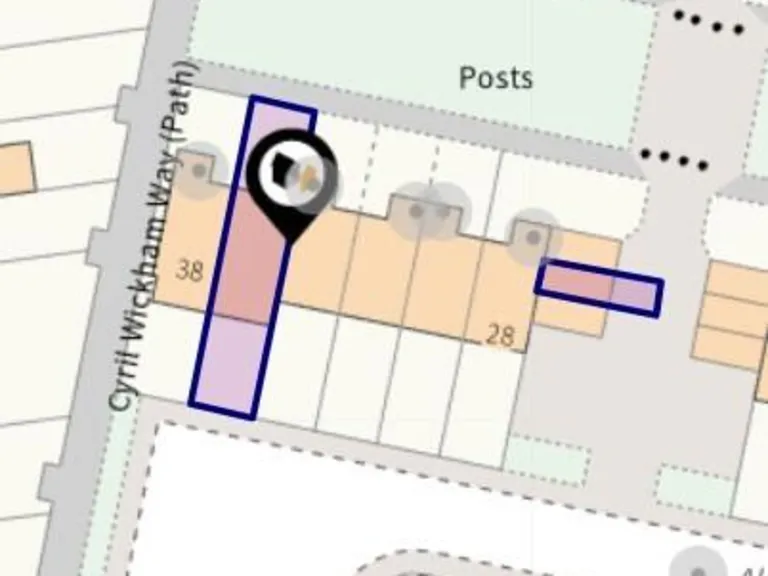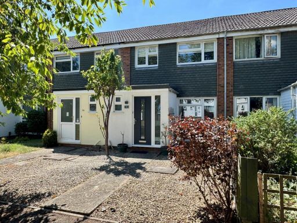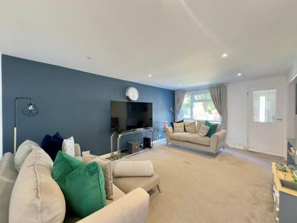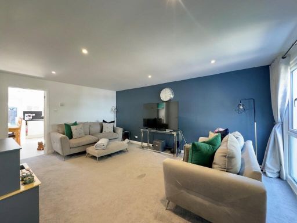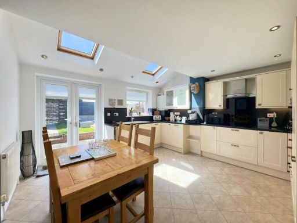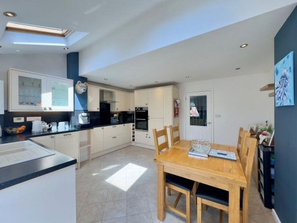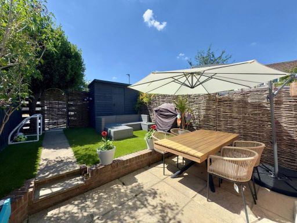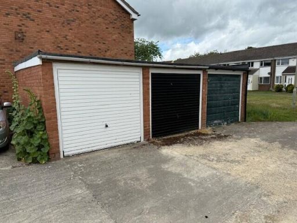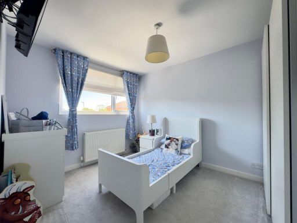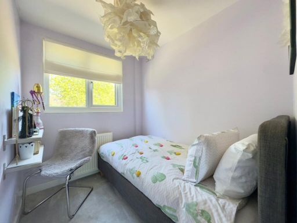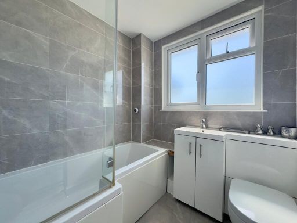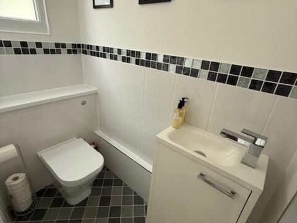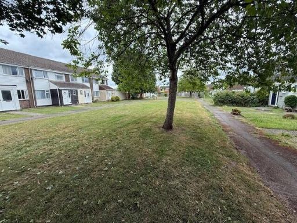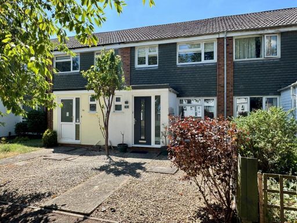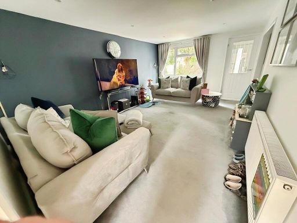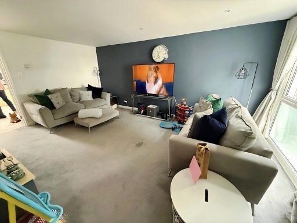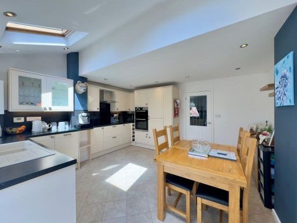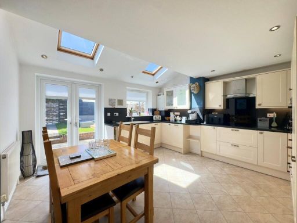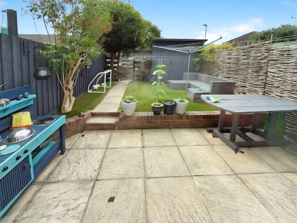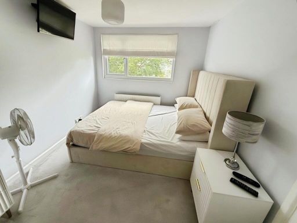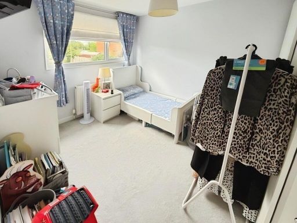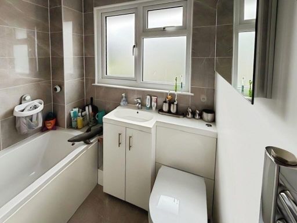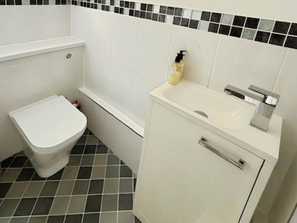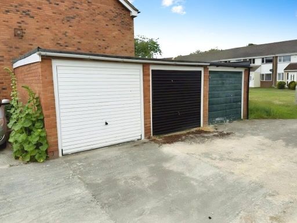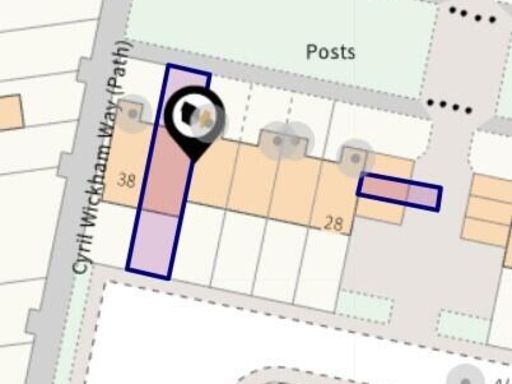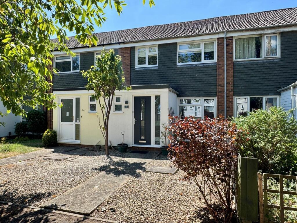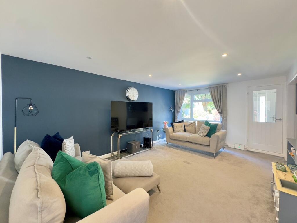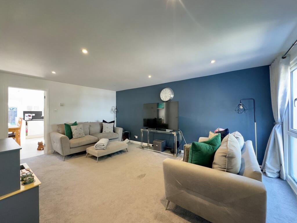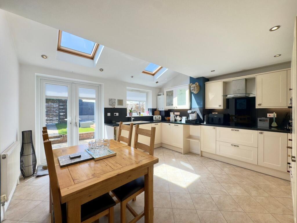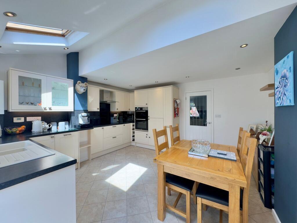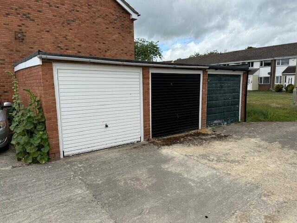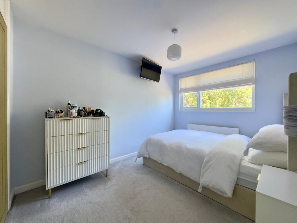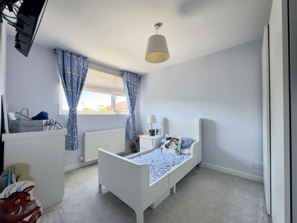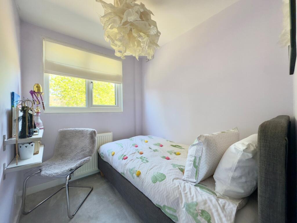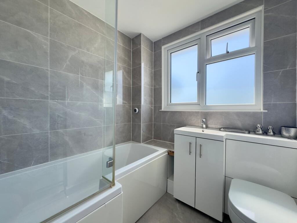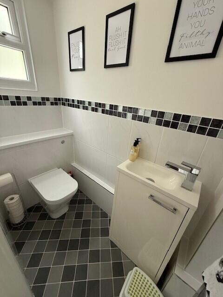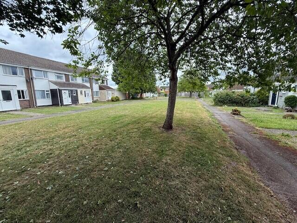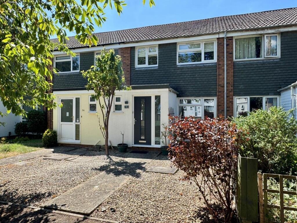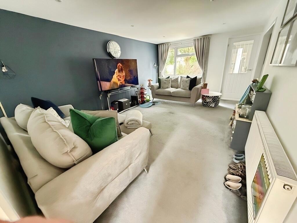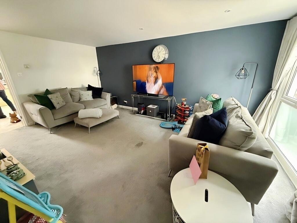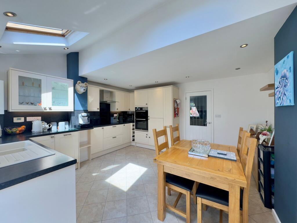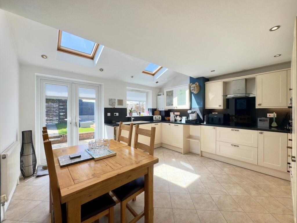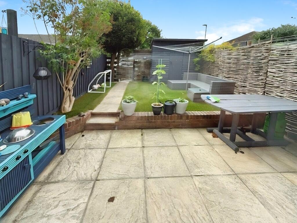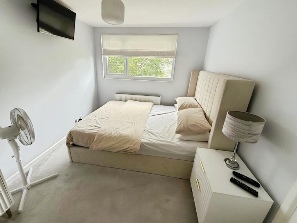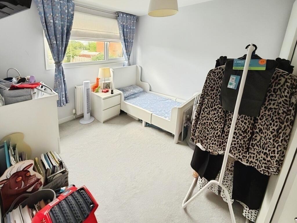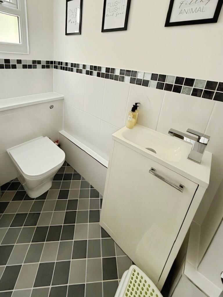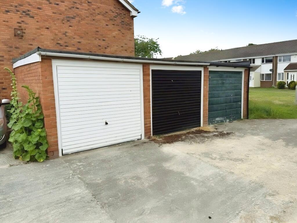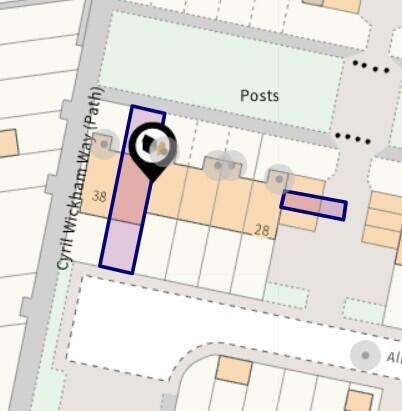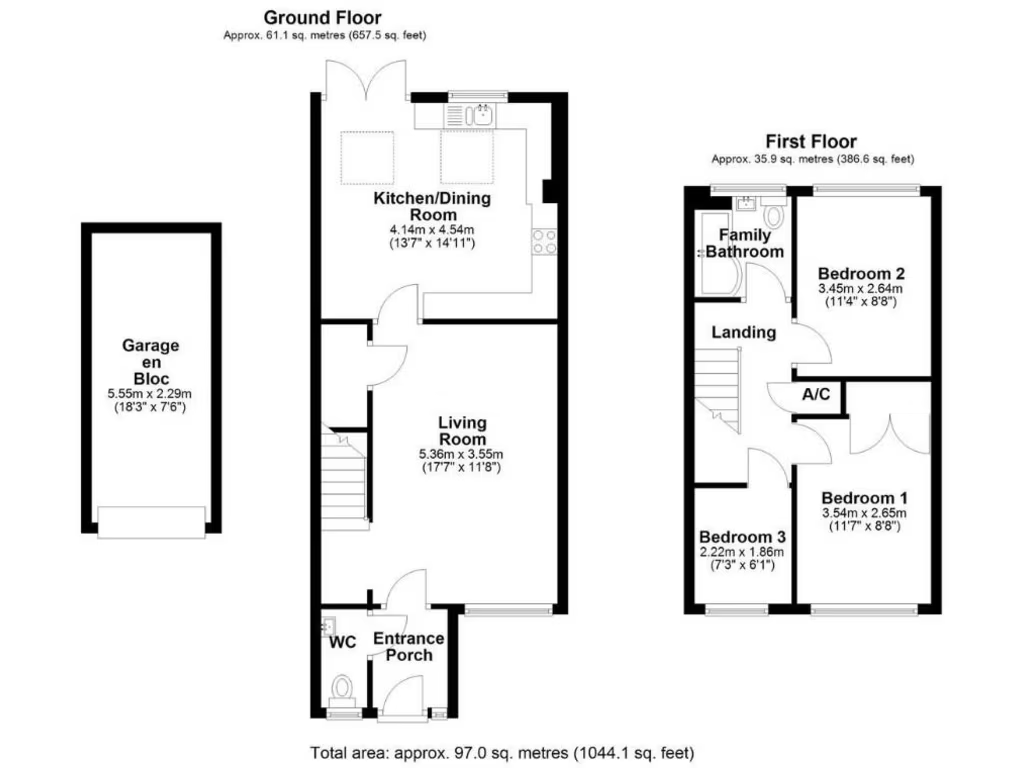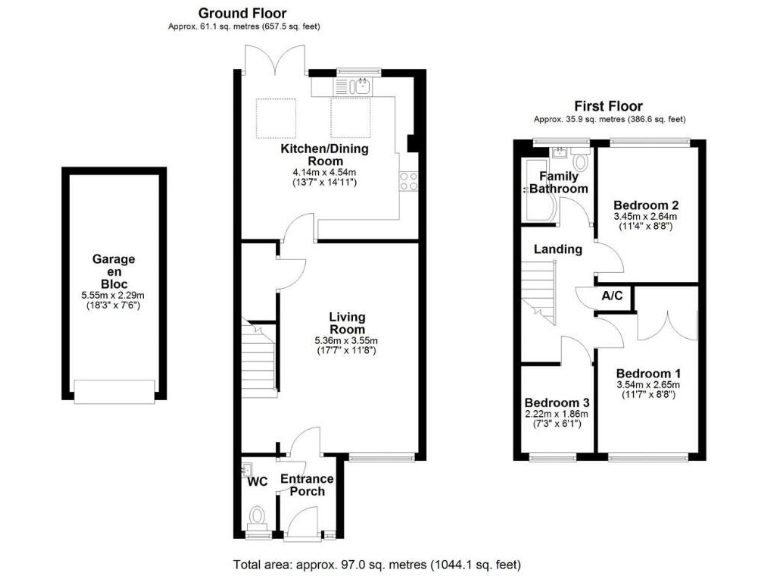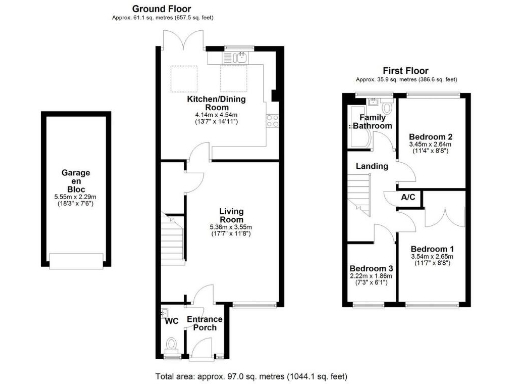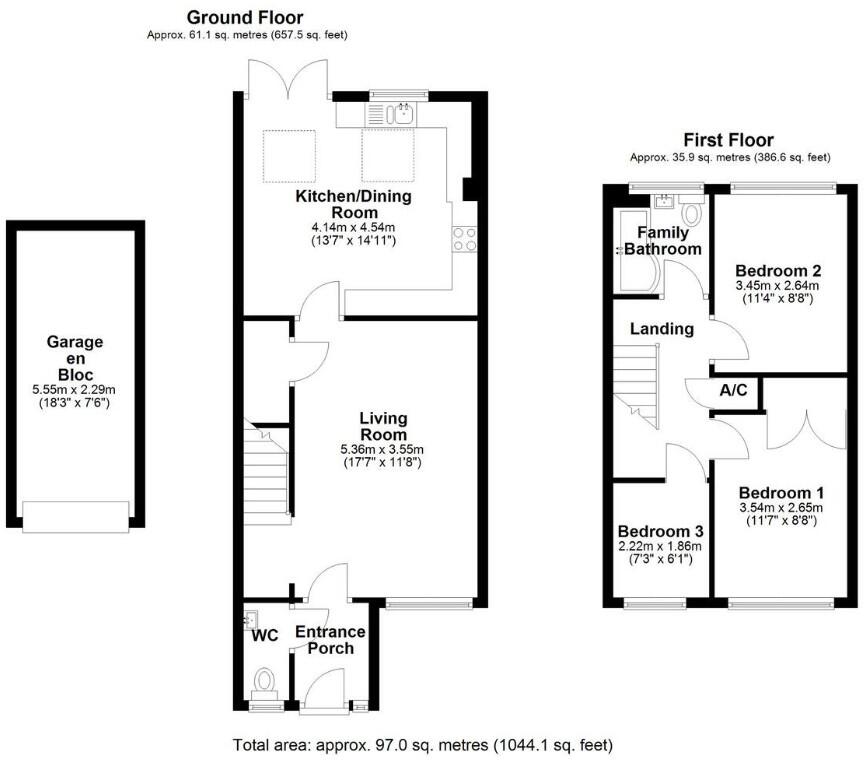Summary - 36 ALBERMARLE DRIVE GROVE WANTAGE OX12 0NB
3 bed 1 bath Terraced
Low-maintenance south garden and spacious kitchen-diner ideal for family life.
- Three-bedroom mid-terrace with single-storey rear extension
- Bright open-plan kitchen-diner with rooflights and French doors
- South-facing, low-maintenance garden mainly artificial grass
- Off-street parking plus garage in nearby block (not on-plot)
- Recently renovated interior; EPC rating C
- Property built c.1967–75; timber frame with partial insulation assumed
- Double glazing present, install date unknown
- Local area records higher-than-average crime levels
A well-presented three-bedroom mid-terrace arranged over two storeys, this recently renovated home suits a growing family seeking a generous living space and a contemporary open-plan kitchen-diner. The single-storey rear extension creates a bright kitchen-dining room with rooflights and French doors that open onto a private south-facing garden laid mostly to artificial grass for low maintenance year-round use.
Ground floor accommodation includes a porch and cloakroom plus a long living room that runs front-to-back, giving flexible space for family life. Upstairs are three bedrooms (main with built-in wardrobes) and a modern family bathroom. The property has double glazing, mains gas central heating with a boiler and radiators, and an EPC rating of C.
Practical considerations include off-street parking and a garage located in a nearby block rather than integral or on-plot. The plot is compact and landscaped for easy upkeep. The house dates from the late 1960s/early 1970s and has timber-frame walls with partial insulation assumed; some buyers may choose to investigate insulation or window upgrade history further.
Location benefits include easy access to Wantage, good primary schools nearby, countryside walks and Letcombe Brook, and fast rail links from Didcot Parkway. Note the local area records higher crime levels than average, which should be weighed alongside the village amenities and transport links.
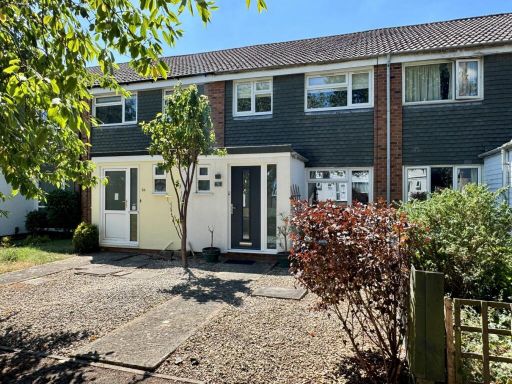 3 bedroom terraced house for sale in Albermarle Drive, Grove, Wantage, OX12 — £310,000 • 3 bed • 1 bath • 1044 ft²
3 bedroom terraced house for sale in Albermarle Drive, Grove, Wantage, OX12 — £310,000 • 3 bed • 1 bath • 1044 ft²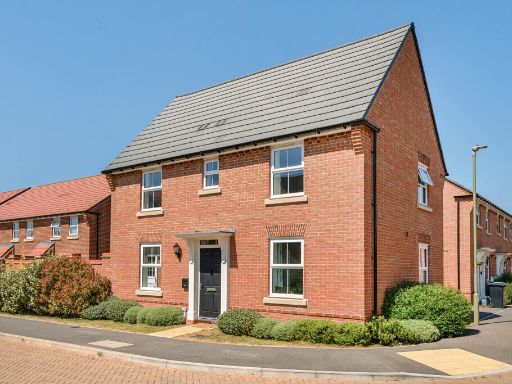 3 bedroom detached house for sale in Collingbourn Road, Grove, Wantage, Oxfordshire, OX12 — £425,000 • 3 bed • 2 bath • 1000 ft²
3 bedroom detached house for sale in Collingbourn Road, Grove, Wantage, Oxfordshire, OX12 — £425,000 • 3 bed • 2 bath • 1000 ft²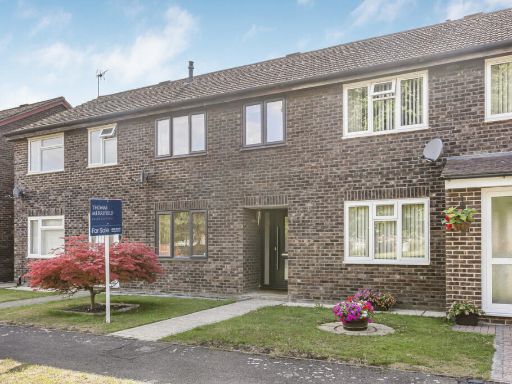 3 bedroom terraced house for sale in Mallard Way, Wantage, OX12 — £280,000 • 3 bed • 1 bath • 781 ft²
3 bedroom terraced house for sale in Mallard Way, Wantage, OX12 — £280,000 • 3 bed • 1 bath • 781 ft²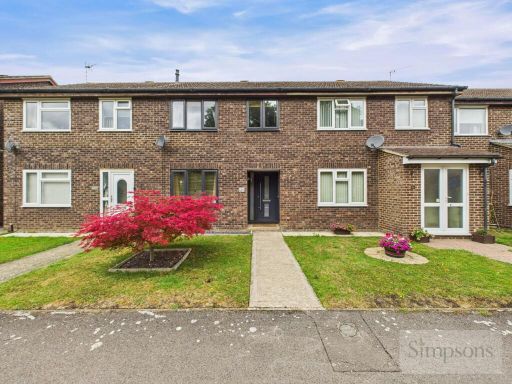 3 bedroom terraced house for sale in Mallard Way, Grove, OX12 — £280,000 • 3 bed • 1 bath • 775 ft²
3 bedroom terraced house for sale in Mallard Way, Grove, OX12 — £280,000 • 3 bed • 1 bath • 775 ft²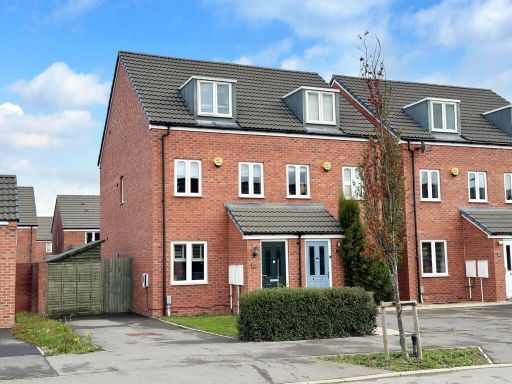 3 bedroom semi-detached house for sale in Liberator Lane, Grove, Wantage, OX12 — £325,000 • 3 bed • 2 bath • 948 ft²
3 bedroom semi-detached house for sale in Liberator Lane, Grove, Wantage, OX12 — £325,000 • 3 bed • 2 bath • 948 ft²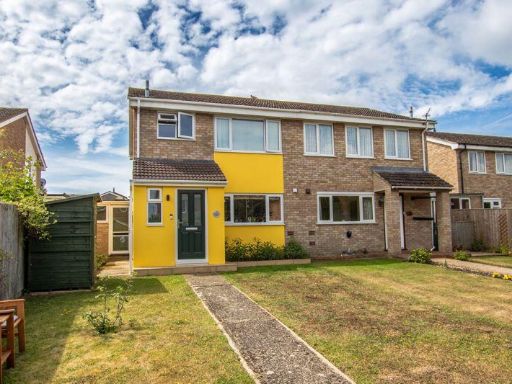 3 bedroom semi-detached house for sale in Grove, Wantage, OX12 — £325,000 • 3 bed • 1 bath • 644 ft²
3 bedroom semi-detached house for sale in Grove, Wantage, OX12 — £325,000 • 3 bed • 1 bath • 644 ft²