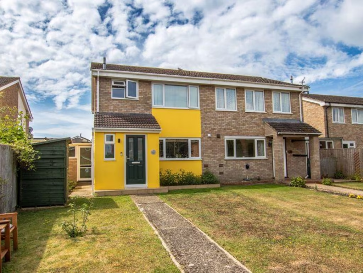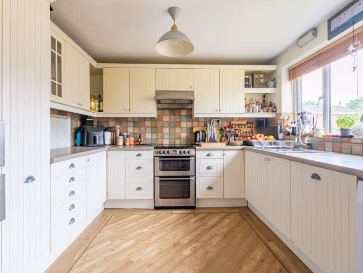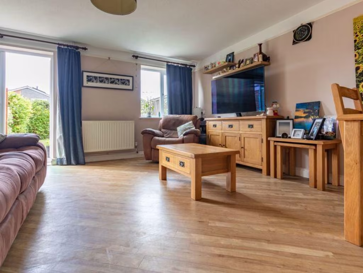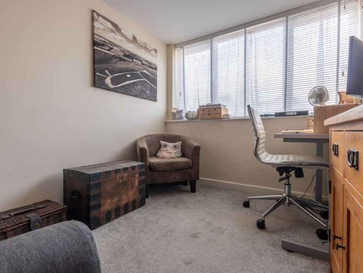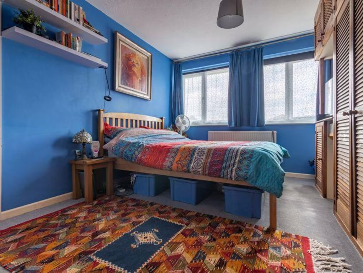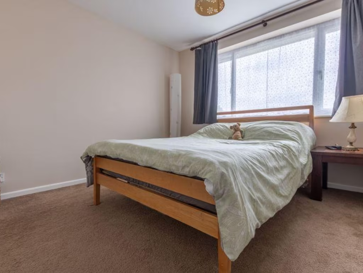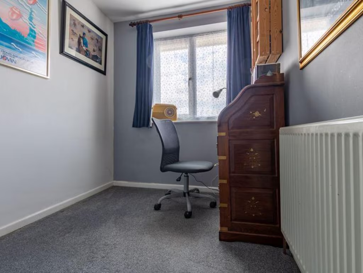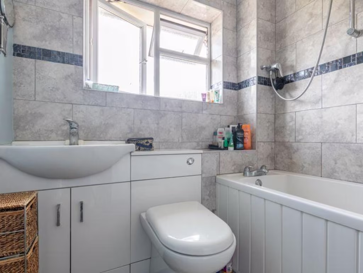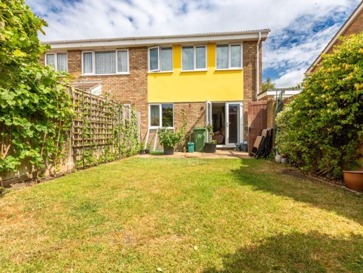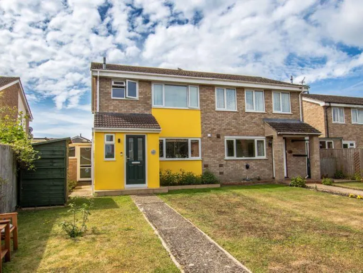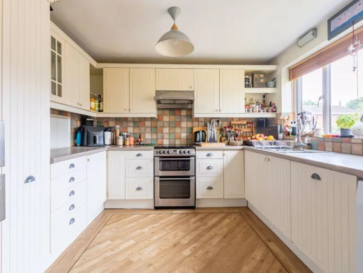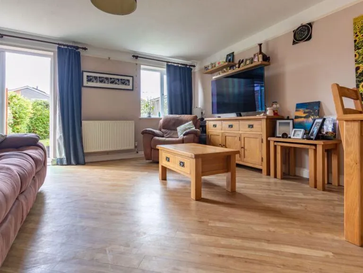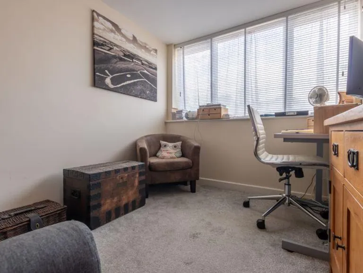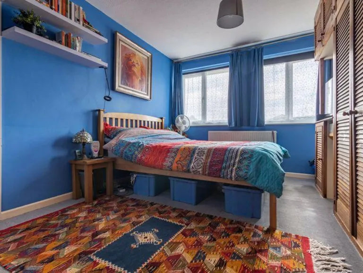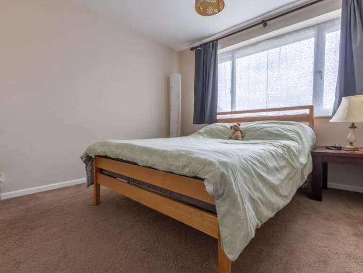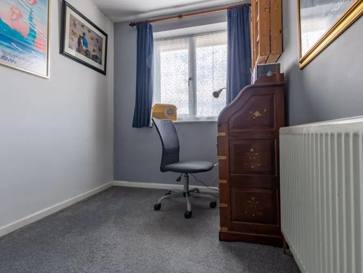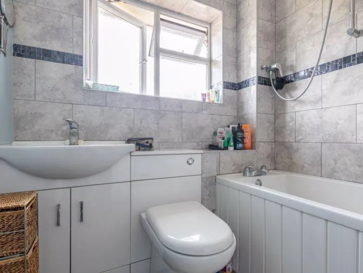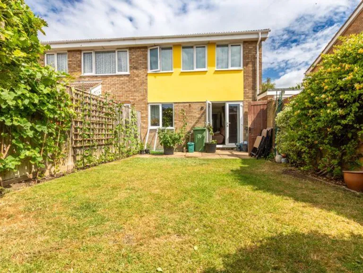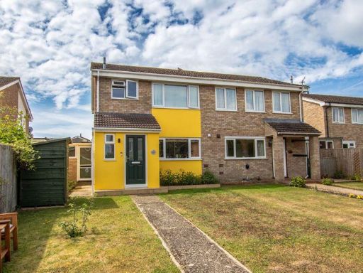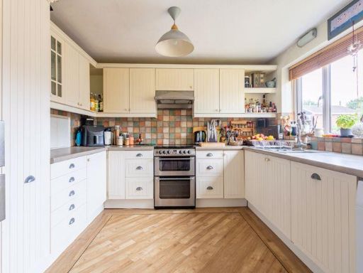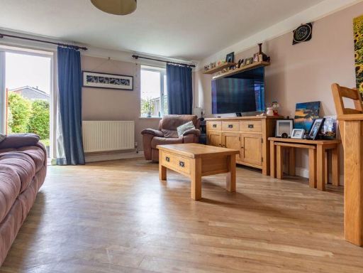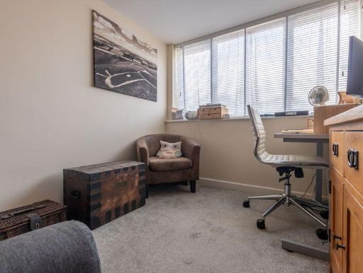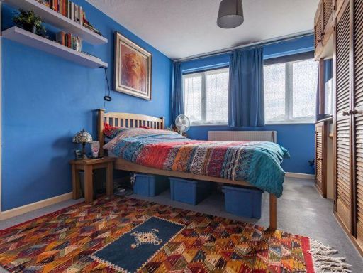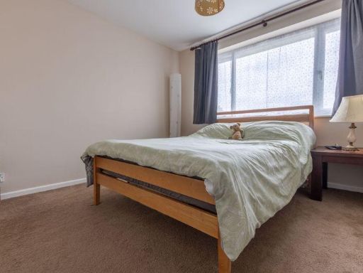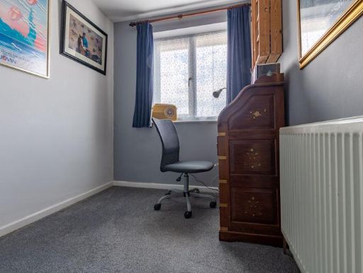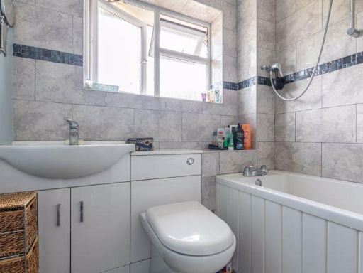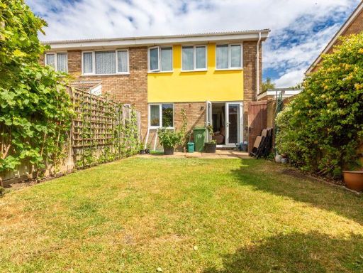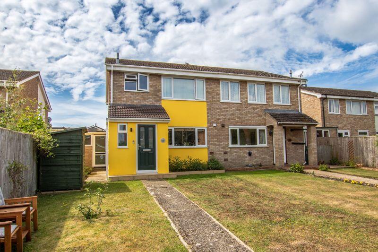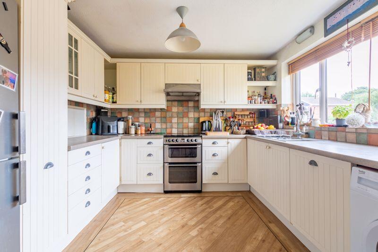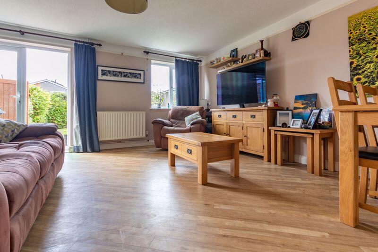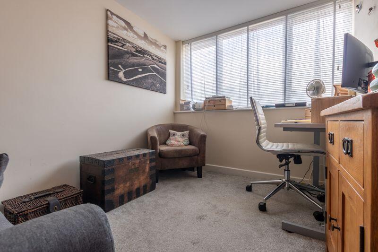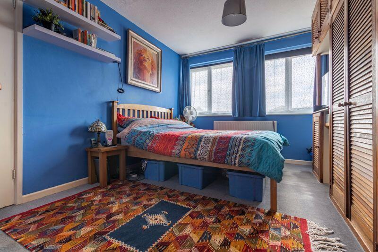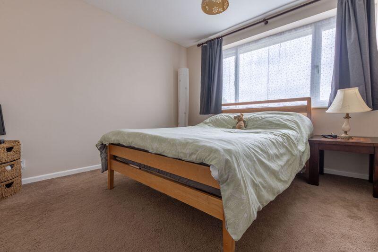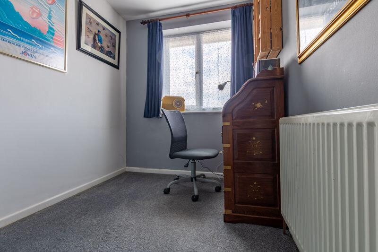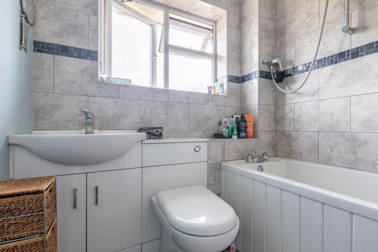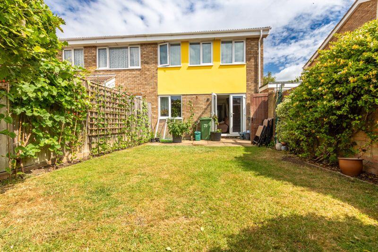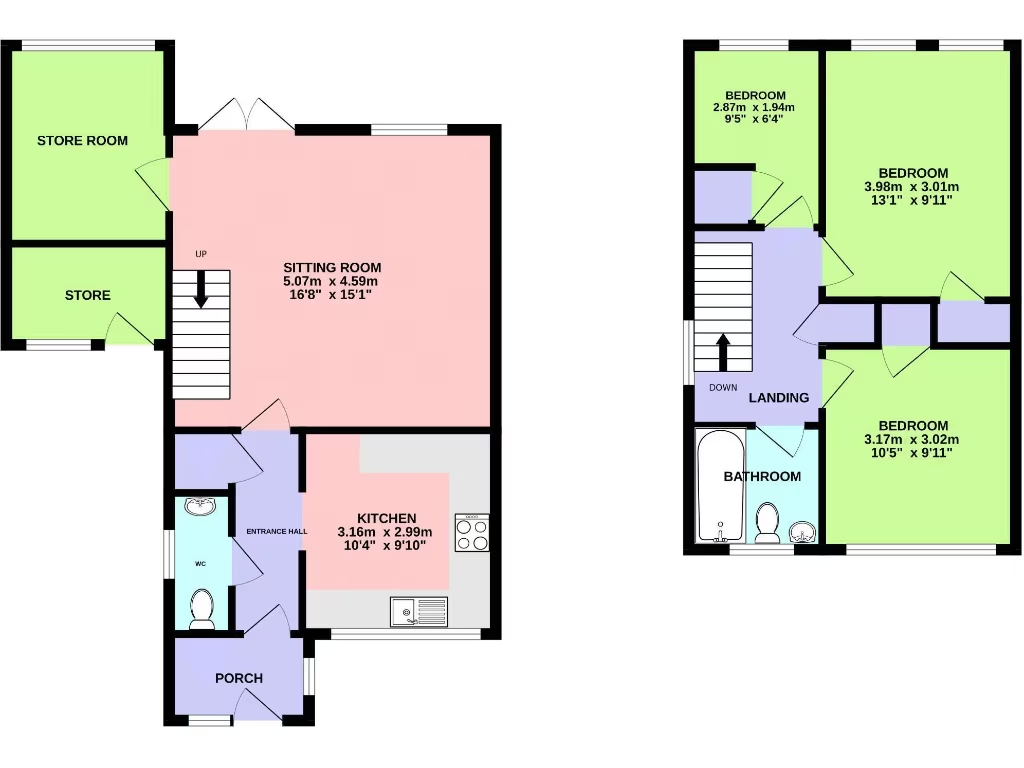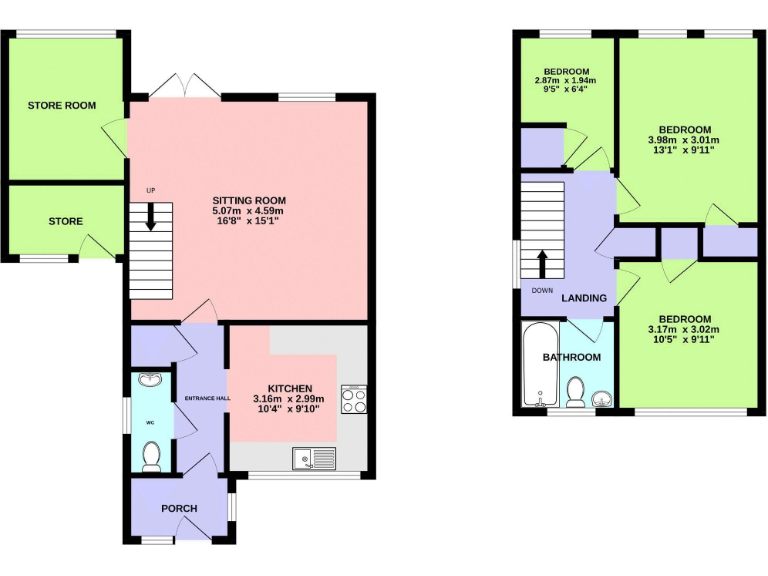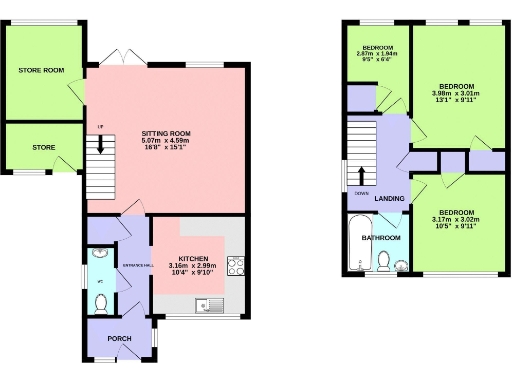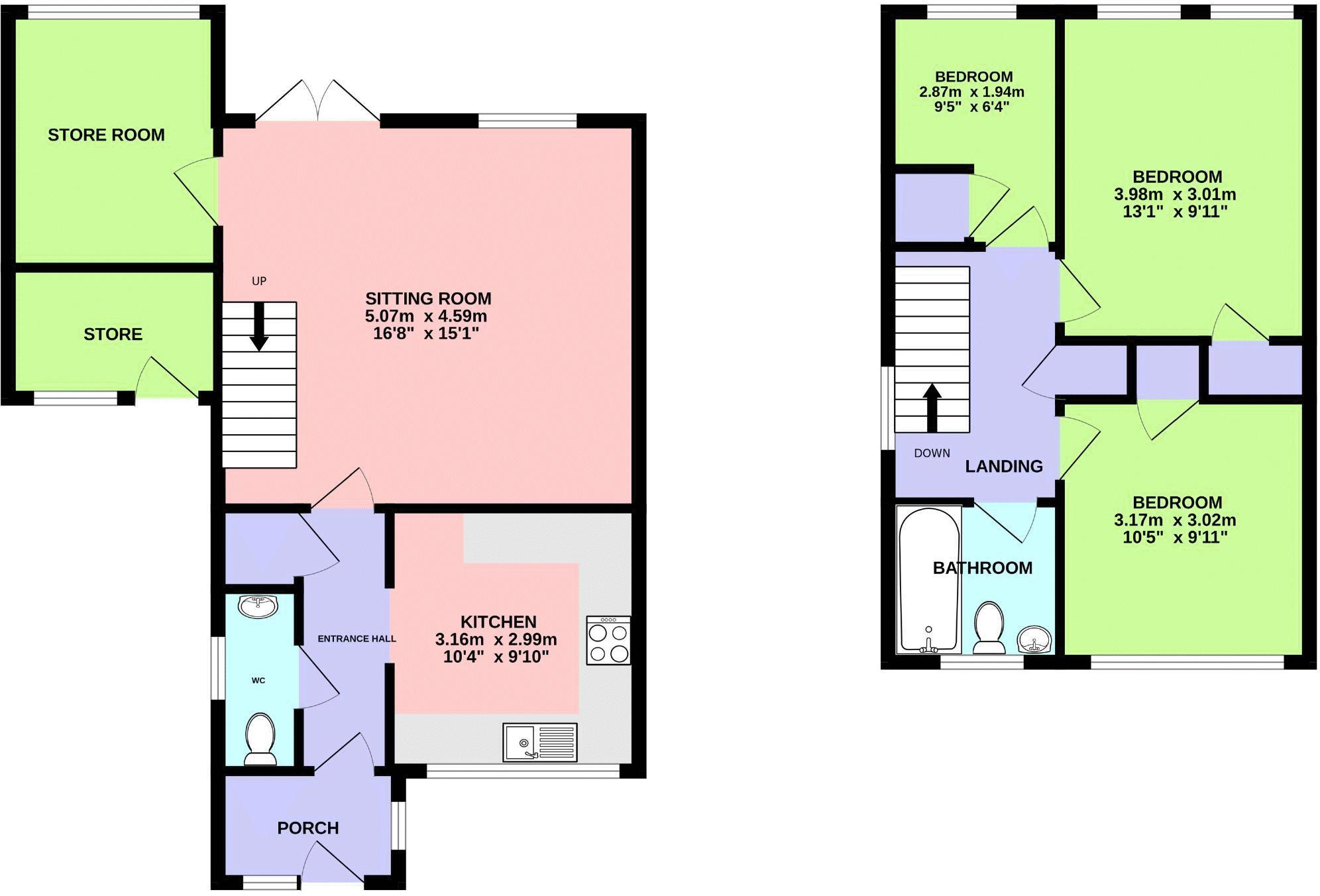Summary - 11 CHERBURY GREEN GROVE WANTAGE OX12 0DB
3 bed 1 bath Semi-Detached
Compact, well-located three-bed with sunny garden — ideal for families seeking convenience..
Three bedrooms on first floor, compact overall size (approx 644 sq ft)
South-facing rear garden with patio and lawn
Fitted kitchen with ample storage and workspace
Spacious sitting room with direct garden access
Divided garage: storage and finished storeroom (no regs/consent)
Single family bathroom (bath with over-bath shower)
Off-street parking for two cars on private driveway
EPC C, 1970s build; scope to modernise or reconfigure
A neat three-bedroom semi-detached home in Grove offering practical living over two floors. The living room opens directly to a sunny south-facing garden with patio and lawn — a useful outdoor space for family life and entertaining. The fitted kitchen provides good storage and workspace, while the modern family bathroom includes a bath with an over-bath shower.
The property sits on a decent plot with off-street parking for two cars and a divided garage that currently gives extra storage and a finished rear storeroom used as a work-from-home space. Note this garage conversion does not have building regulation approval or planning consent and should not be considered formal living accommodation without the appropriate permissions.
At about 644 sq ft, the house is compact for a three-bedroom home; it will suit buyers seeking a well-located, low-maintenance home or parents looking to be within walking distance of local primary schools. The house dates from the 1970s, has double glazing installed before 2002, a mains gas boiler with radiators and an EPC rating of C. There is clear scope to modernise or reconfigure to better suit a growing family, subject to planning where needed.
Set in a comfortable suburban neighbourhood with very low crime, fast broadband and excellent mobile signal, the home offers everyday convenience close to shops and amenities. Buyers should be aware of the limited overall floor area, single bathroom, and the unregulated garage conversion when assessing suitability.
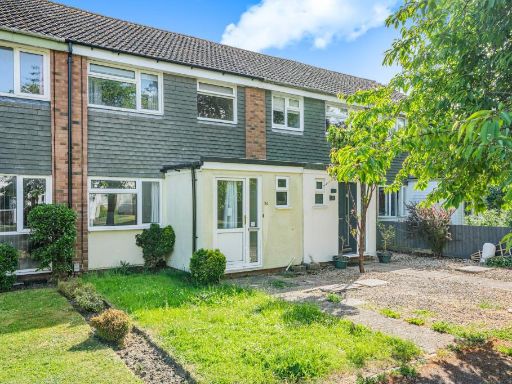 3 bedroom terraced house for sale in Albermarle Drive, Grove, OX12 — £250,000 • 3 bed • 1 bath • 786 ft²
3 bedroom terraced house for sale in Albermarle Drive, Grove, OX12 — £250,000 • 3 bed • 1 bath • 786 ft²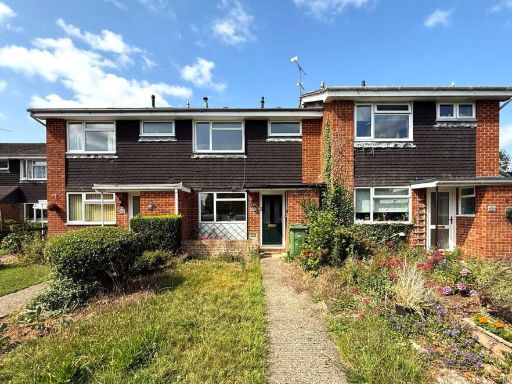 3 bedroom terraced house for sale in Sharland Close, Grove, Wantage, OX12 — £260,000 • 3 bed • 1 bath • 991 ft²
3 bedroom terraced house for sale in Sharland Close, Grove, Wantage, OX12 — £260,000 • 3 bed • 1 bath • 991 ft²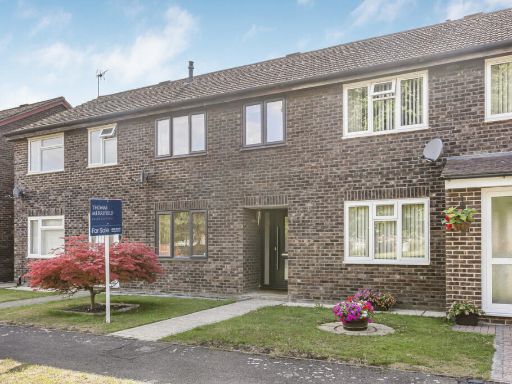 3 bedroom terraced house for sale in Mallard Way, Wantage, OX12 — £280,000 • 3 bed • 1 bath • 781 ft²
3 bedroom terraced house for sale in Mallard Way, Wantage, OX12 — £280,000 • 3 bed • 1 bath • 781 ft²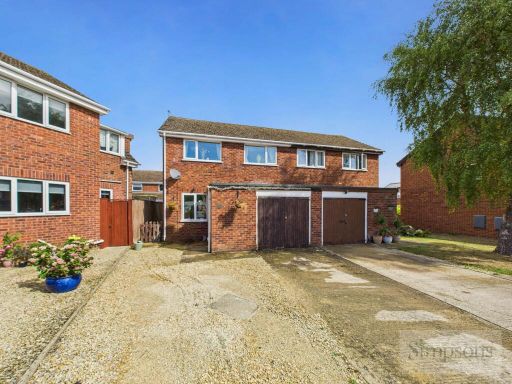 3 bedroom semi-detached house for sale in Nobles Close, Grove, OX12 — £350,000 • 3 bed • 1 bath • 829 ft²
3 bedroom semi-detached house for sale in Nobles Close, Grove, OX12 — £350,000 • 3 bed • 1 bath • 829 ft²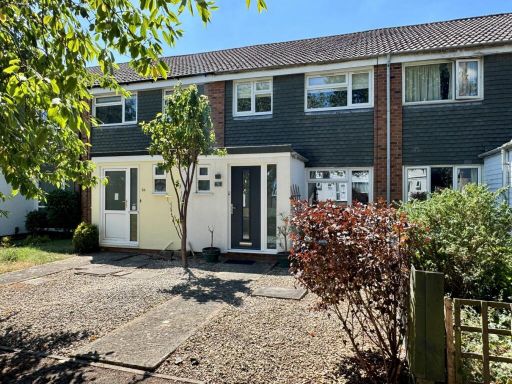 3 bedroom terraced house for sale in Albermarle Drive, Grove, Wantage, OX12 — £310,000 • 3 bed • 1 bath • 1044 ft²
3 bedroom terraced house for sale in Albermarle Drive, Grove, Wantage, OX12 — £310,000 • 3 bed • 1 bath • 1044 ft²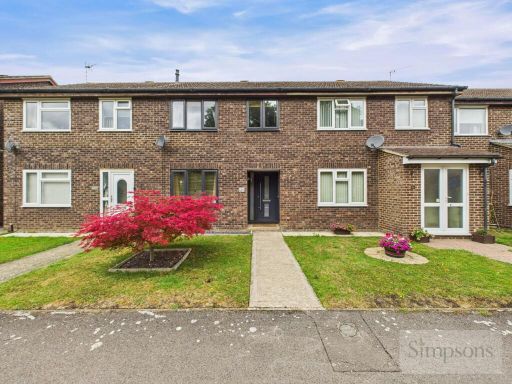 3 bedroom terraced house for sale in Mallard Way, Grove, OX12 — £280,000 • 3 bed • 1 bath • 775 ft²
3 bedroom terraced house for sale in Mallard Way, Grove, OX12 — £280,000 • 3 bed • 1 bath • 775 ft²