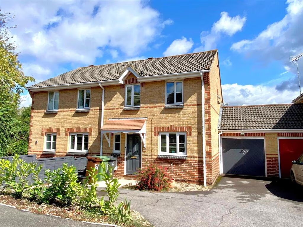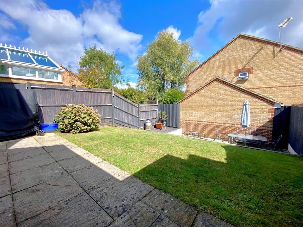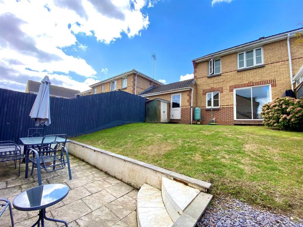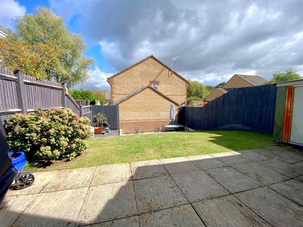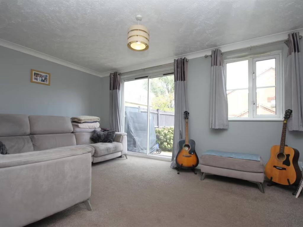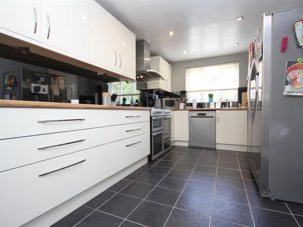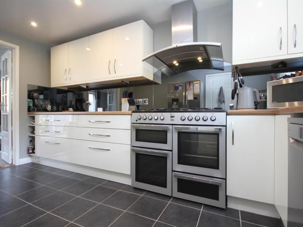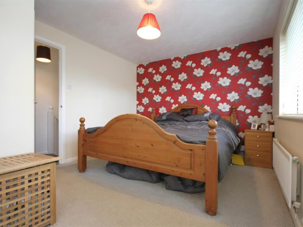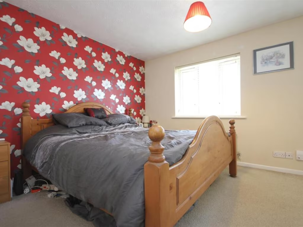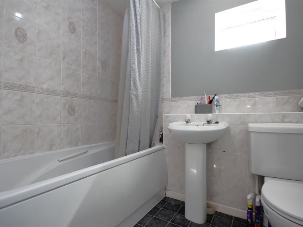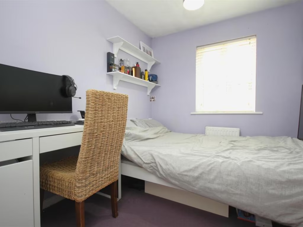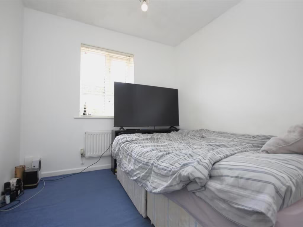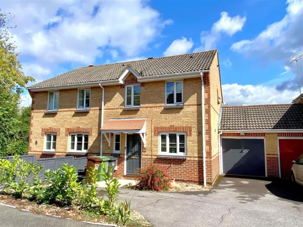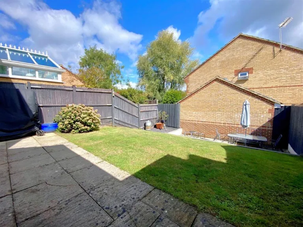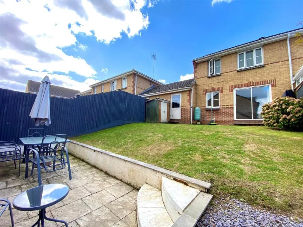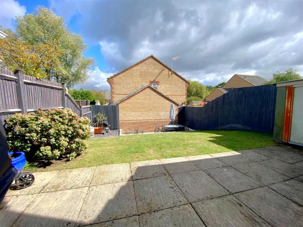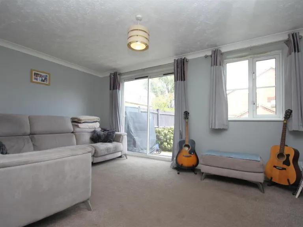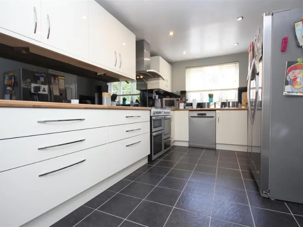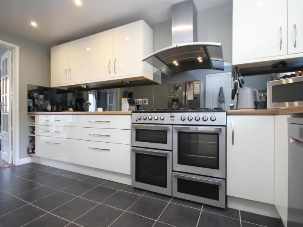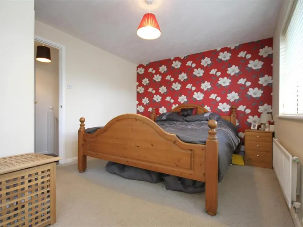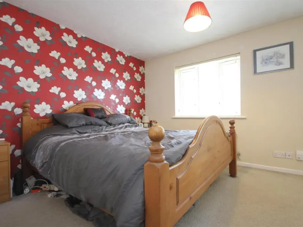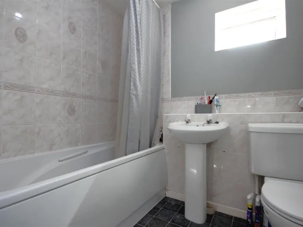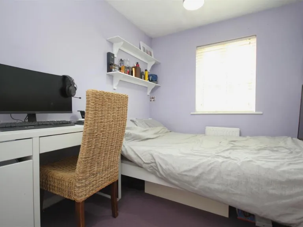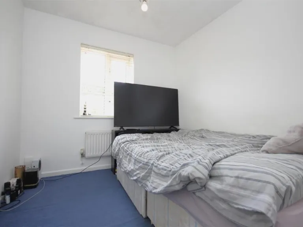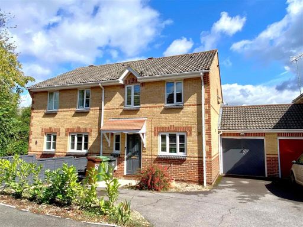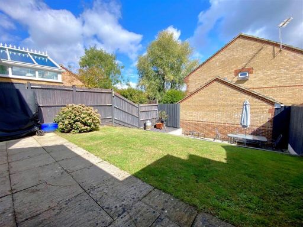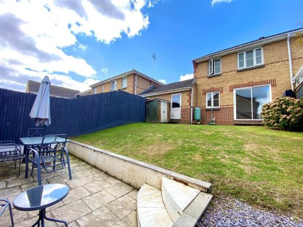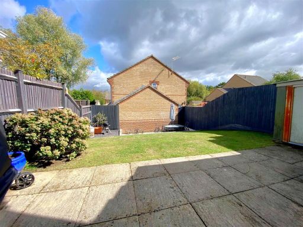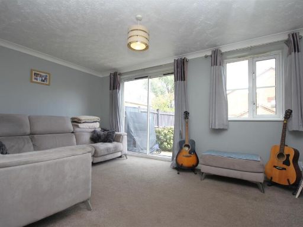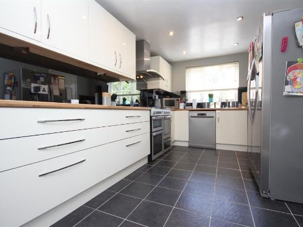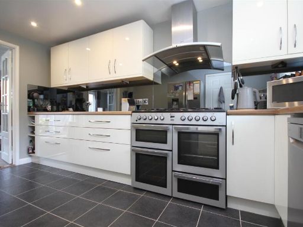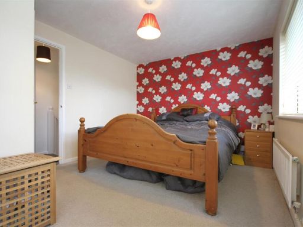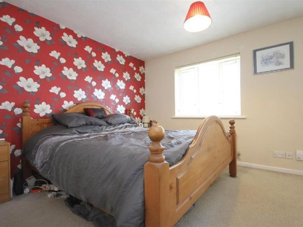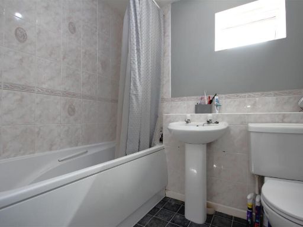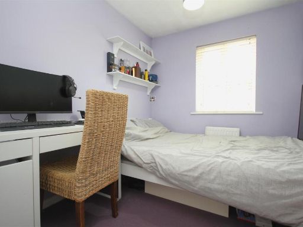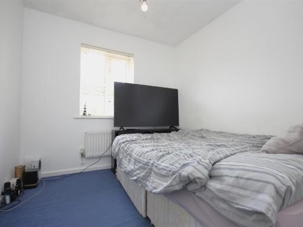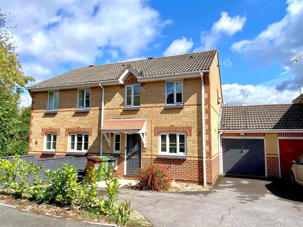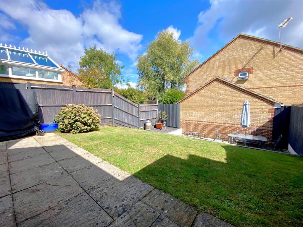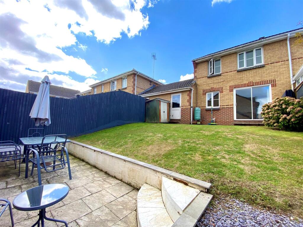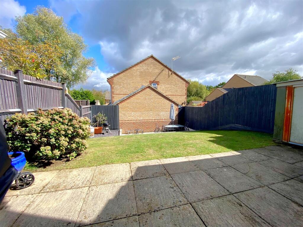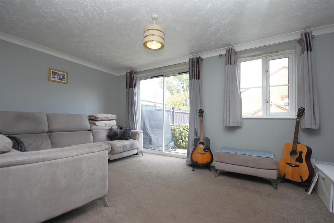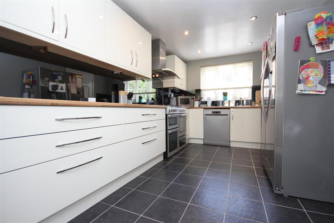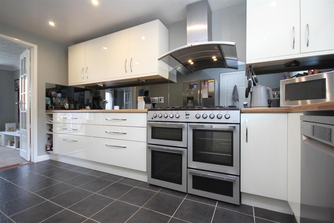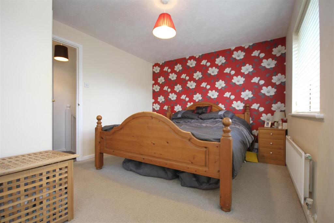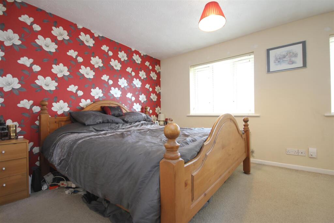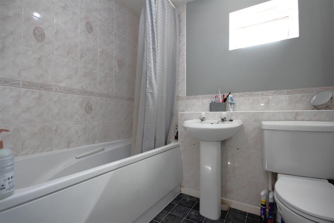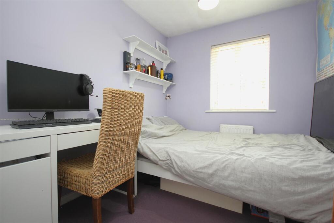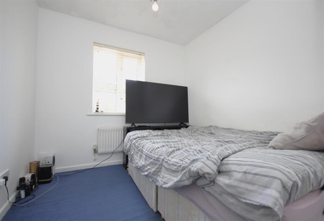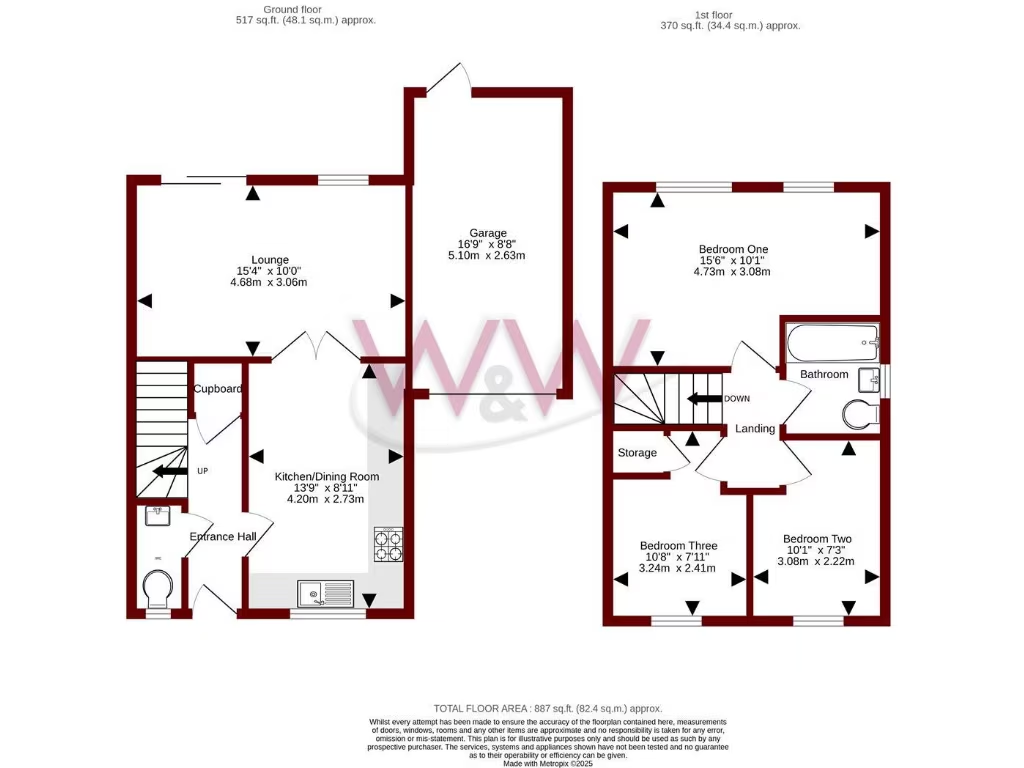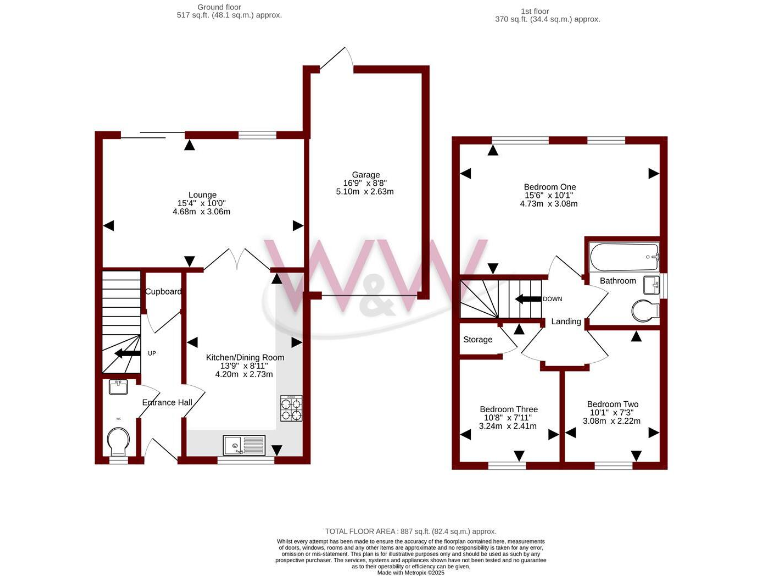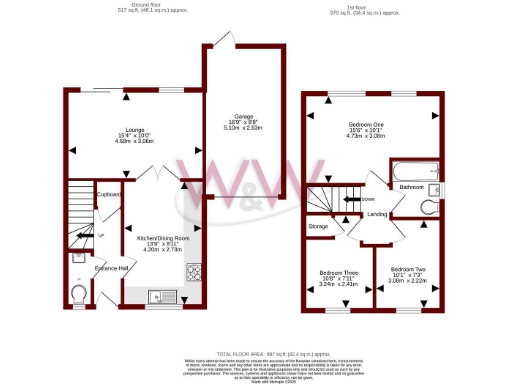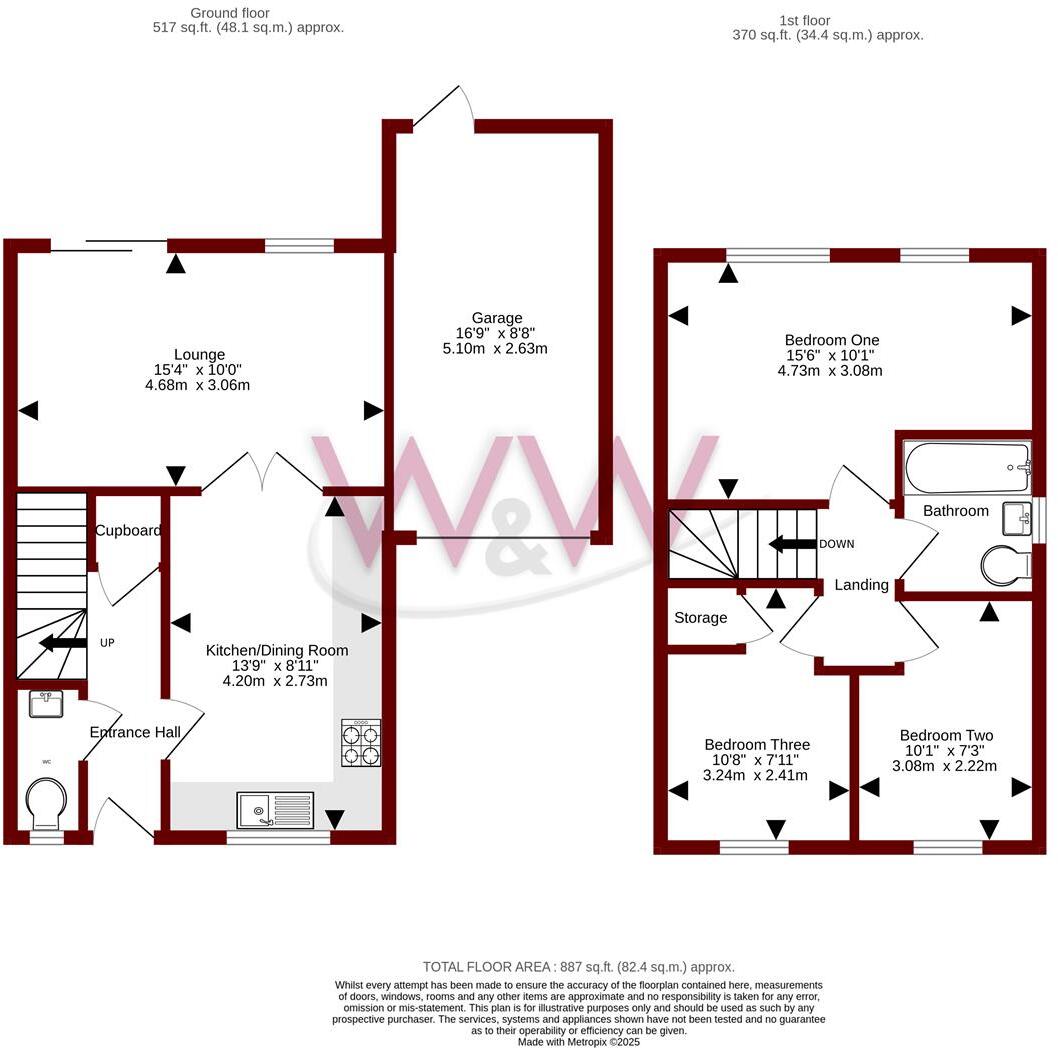Summary - 64 SAFFRON WAY WHITELEY FAREHAM PO15 7LQ
3 bed 1 bath Semi-Detached
- Three bedrooms with one family bathroom
- Integral garage plus driveway for multiple cars
- Landscaped rear garden with two patio areas
- Short walk to Whiteley Shopping Centre and schools
- Freehold; mains gas central heating and boiler
- Medium flood risk; area records higher crime levels
- Small plot and modest overall floor area (887 sq ft)
- Double glazing (install date unknown); EPC not provided
A well-presented three-bedroom semi-detached home on Saffron Way, offered freehold and ready for family occupation. The ground floor opens to a modern kitchen/dining room and a spacious lounge with double doors to a landscaped rear garden, while three first-floor bedrooms share a three-piece family bathroom. Practical extras include an integral garage, driveway parking for multiple vehicles and built-in understairs storage. Broadband is fast and mobile signal excellent, supporting home working and streaming.
The property sits within comfortable suburbia and is a short walk from Whiteley Shopping Centre and highly regarded primary schools, making it convenient for daily family life. The layout and 887 sq ft of accommodation suit young families or professionals seeking a low-maintenance, modern home with separate living and dining spaces.
Notable factors to consider: the area records higher crime levels and the property sits in a medium flood-risk zone. The plot is small and there is a single main bathroom only. The house was built in the late 1990s–early 2000s and has double glazing of unknown installation date; buyers should check the condition of windows, roof and services and consider an updated EPC if energy efficiency is a priority.
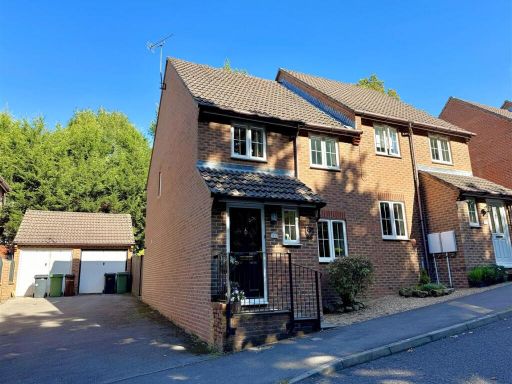 3 bedroom semi-detached house for sale in Mollison Rise, Whiteley, PO15 — £365,000 • 3 bed • 2 bath • 628 ft²
3 bedroom semi-detached house for sale in Mollison Rise, Whiteley, PO15 — £365,000 • 3 bed • 2 bath • 628 ft²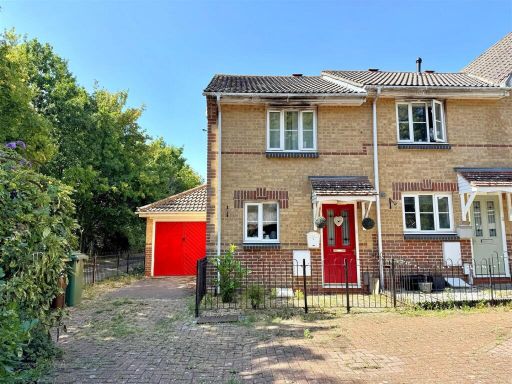 2 bedroom end of terrace house for sale in Saffron Way, Whiteley, PO15 — £300,000 • 2 bed • 1 bath • 703 ft²
2 bedroom end of terrace house for sale in Saffron Way, Whiteley, PO15 — £300,000 • 2 bed • 1 bath • 703 ft²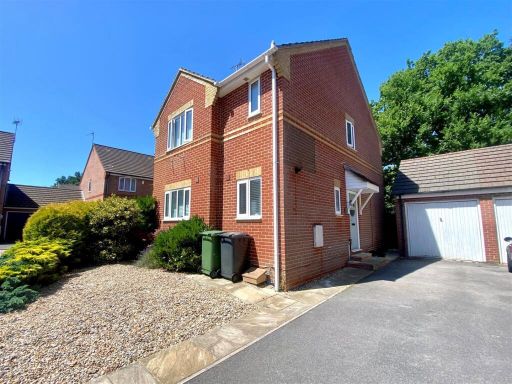 3 bedroom detached house for sale in Caraway, Whiteley, PO15 — £400,000 • 3 bed • 2 bath • 1097 ft²
3 bedroom detached house for sale in Caraway, Whiteley, PO15 — £400,000 • 3 bed • 2 bath • 1097 ft²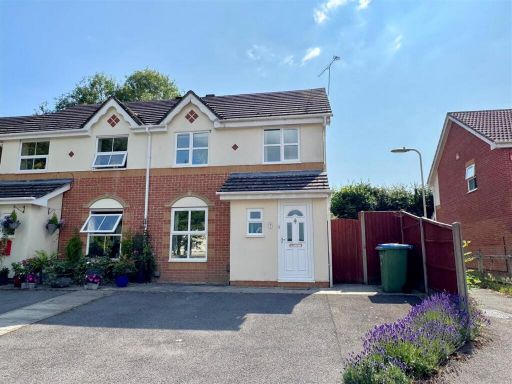 3 bedroom semi-detached house for sale in Defoe Close, Whiteley, PO15 — £350,000 • 3 bed • 2 bath • 738 ft²
3 bedroom semi-detached house for sale in Defoe Close, Whiteley, PO15 — £350,000 • 3 bed • 2 bath • 738 ft²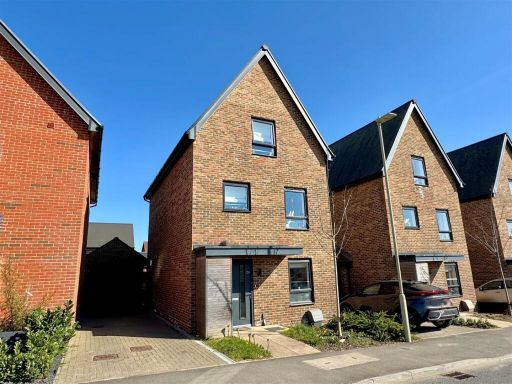 3 bedroom link detached house for sale in Bluebell Way, Whiteley, PO15 — £400,000 • 3 bed • 2 bath • 1419 ft²
3 bedroom link detached house for sale in Bluebell Way, Whiteley, PO15 — £400,000 • 3 bed • 2 bath • 1419 ft²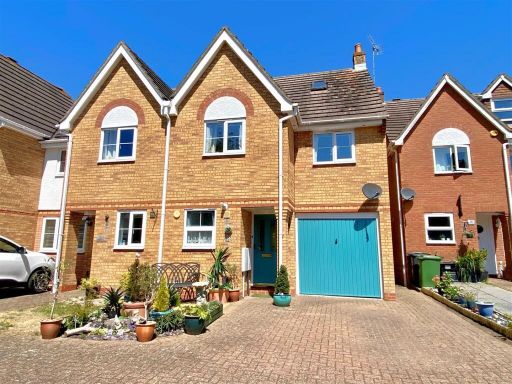 3 bedroom end of terrace house for sale in Coriander Way, Whiteley, PO15 — £362,000 • 3 bed • 2 bath • 1044 ft²
3 bedroom end of terrace house for sale in Coriander Way, Whiteley, PO15 — £362,000 • 3 bed • 2 bath • 1044 ft²