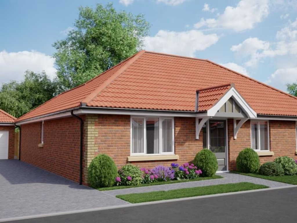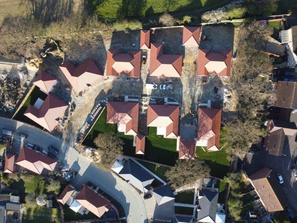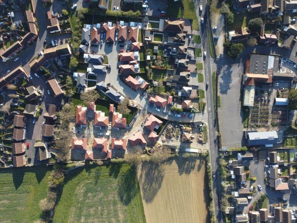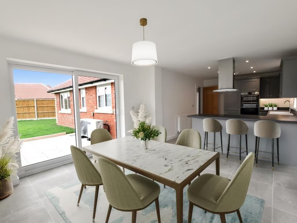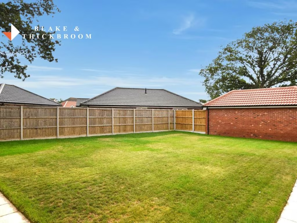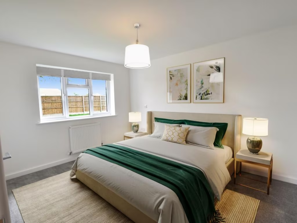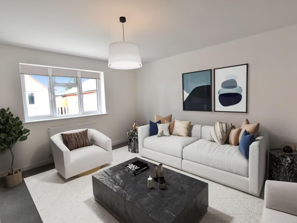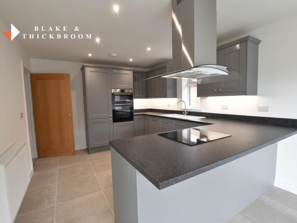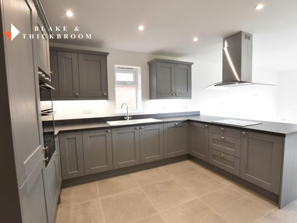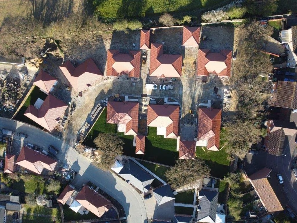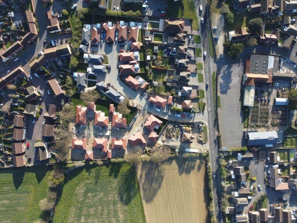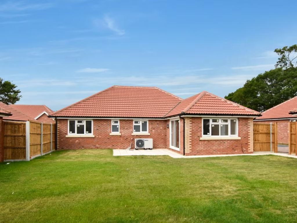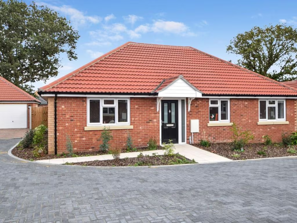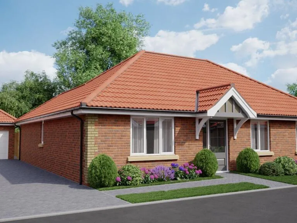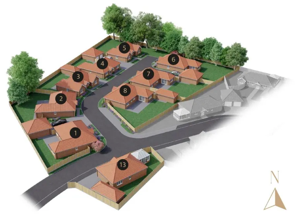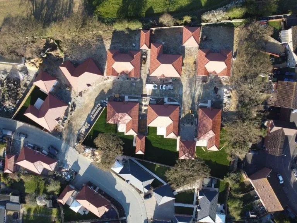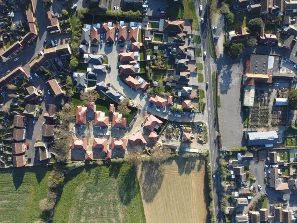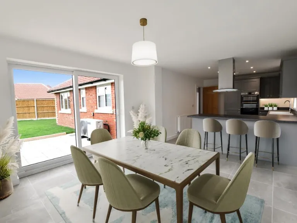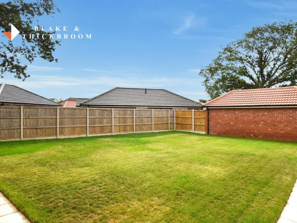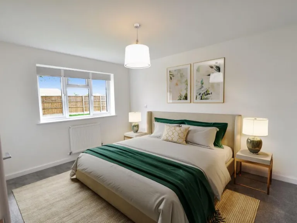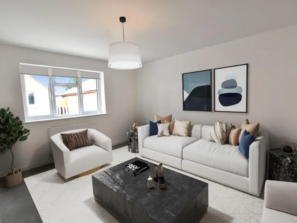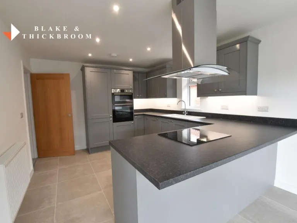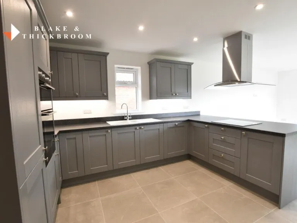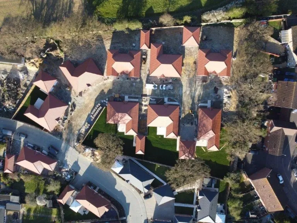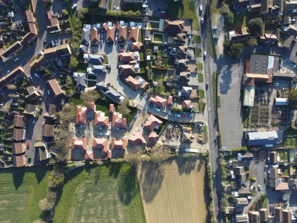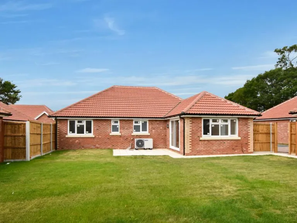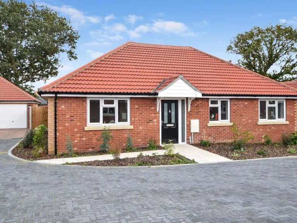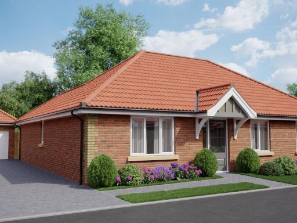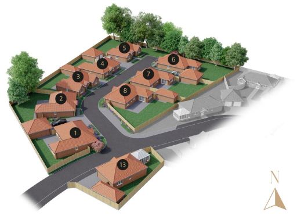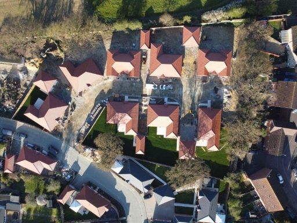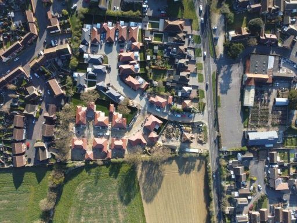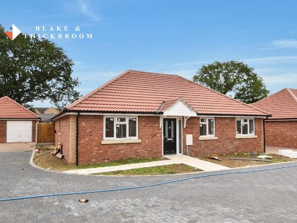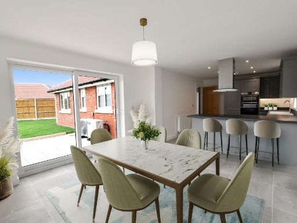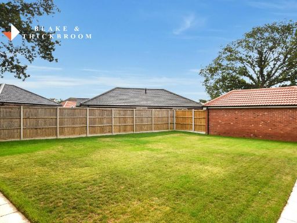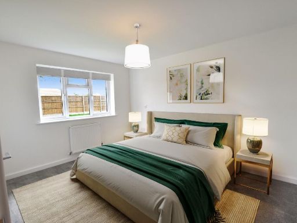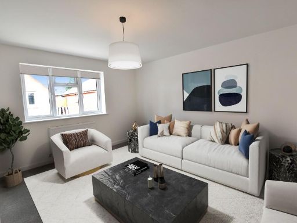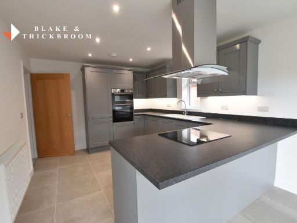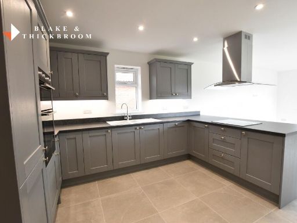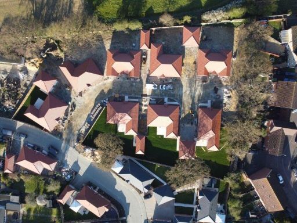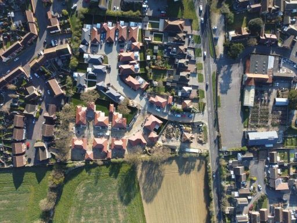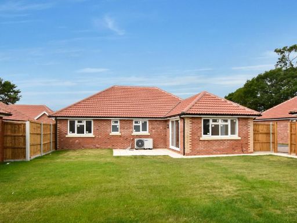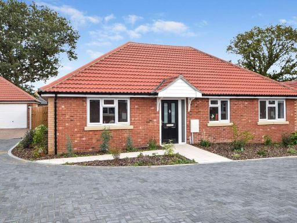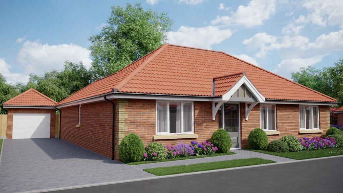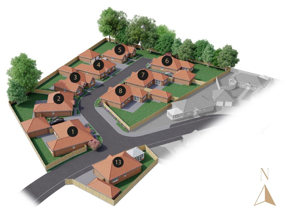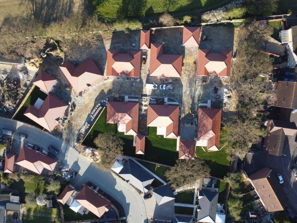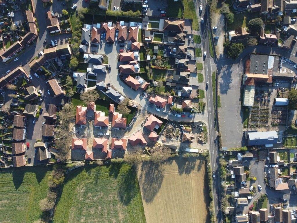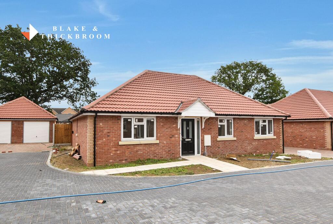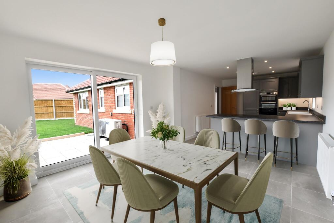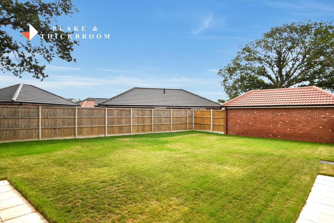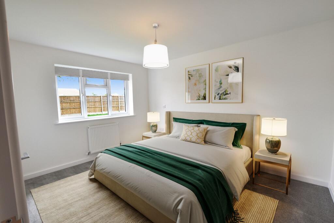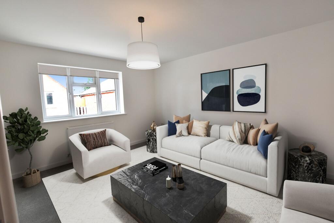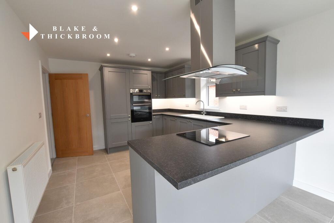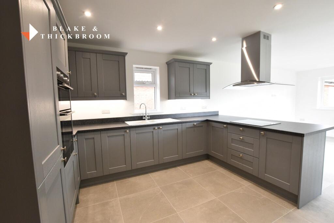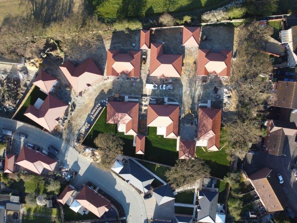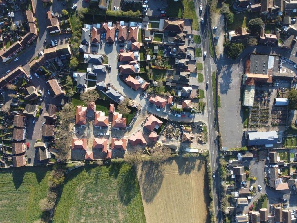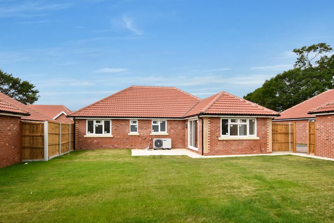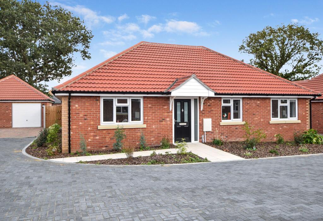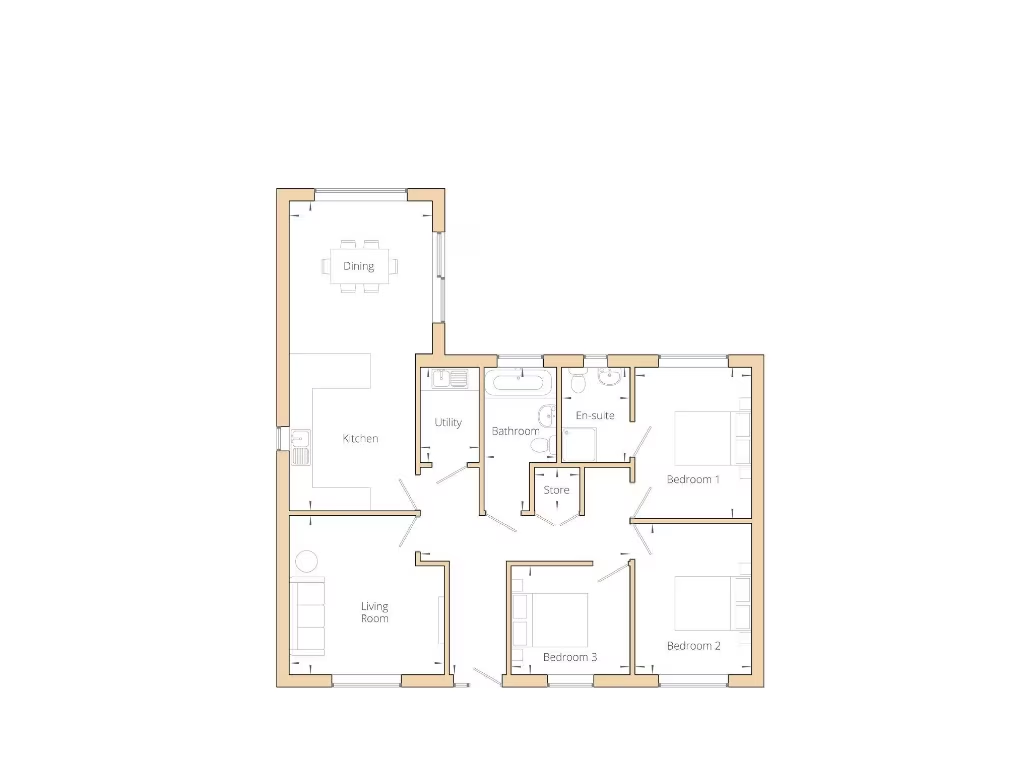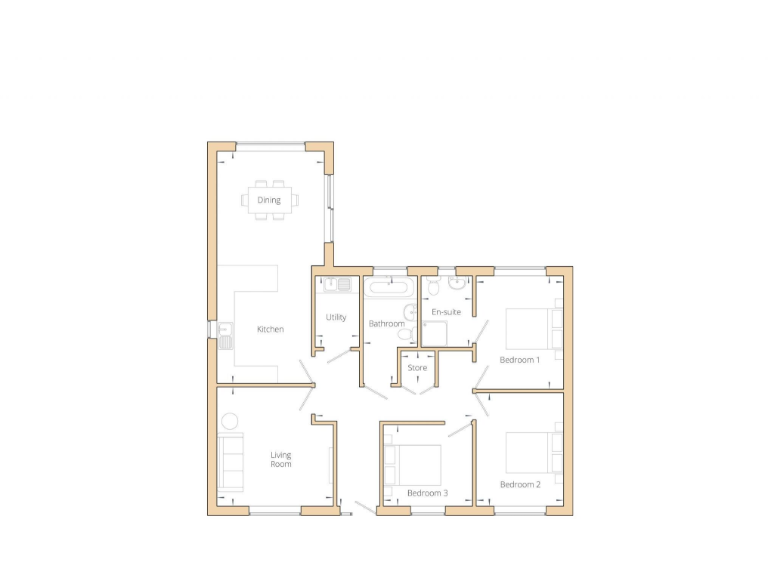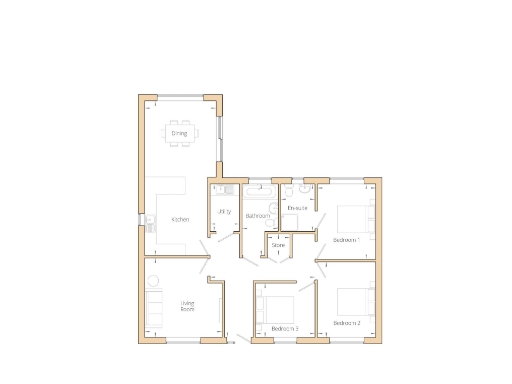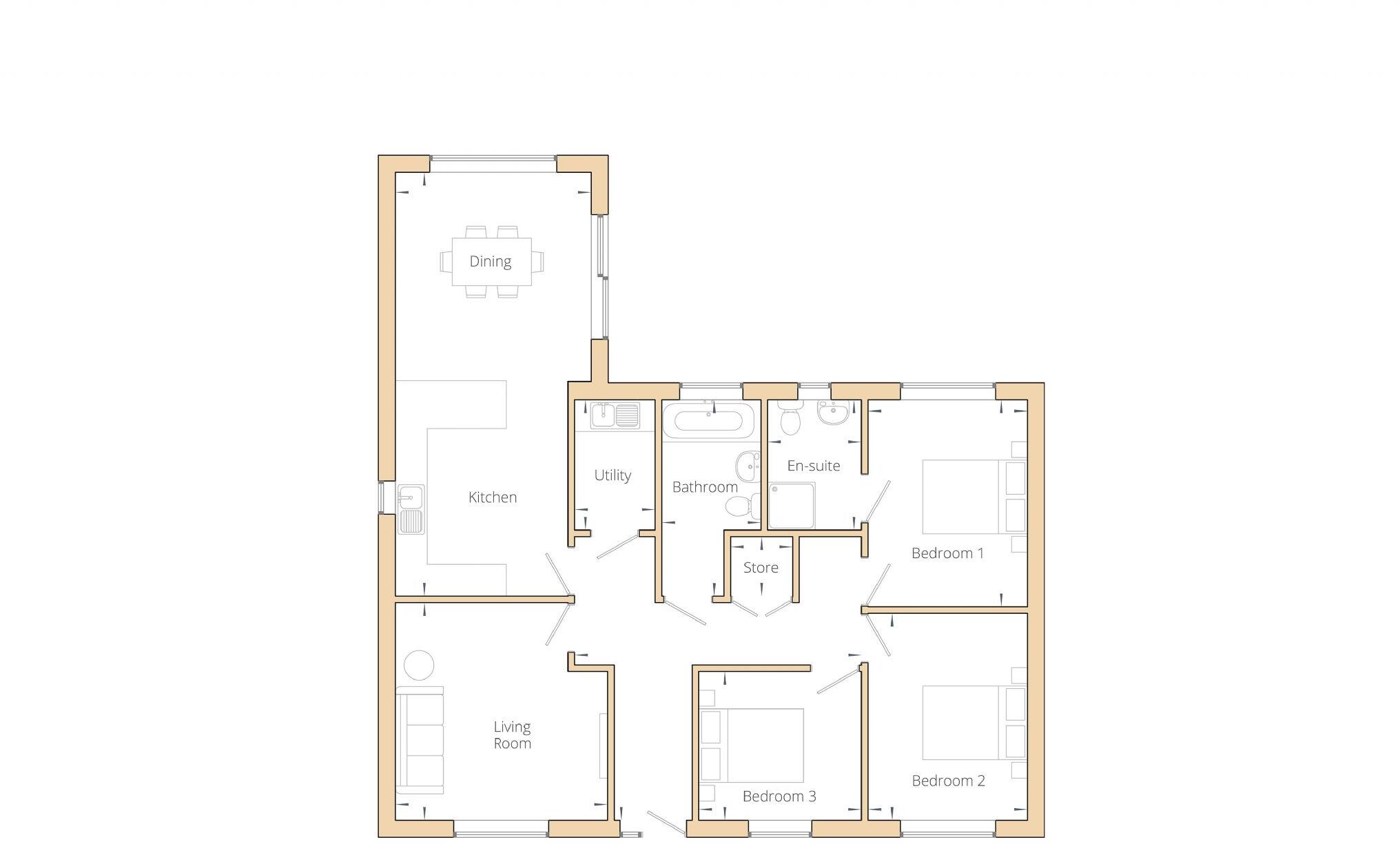Summary - Plot 7 16 St Johns Oak, Clacton-on-Sea CO16 8EF
3 bed 2 bath Detached Bungalow
Single-floor, modern living with a large garden and garage—ideal for downsizers..
• Three-bedroom detached single-storey home, circa 1,205 sq ft
• 26'5" luxury fitted kitchen-diner with appliances included
• En-suite to main bedroom; separate luxury family bathroom
• Garage, driveway parking and huge private plot
• Electric air-source heating; no mains gas
• Freehold with 10-year builder's warranty
• Annual management charge approx. £250 for main road
• Local area: very deprived classification and higher crime
This three-bedroom detached bungalow, part of Phase Two at St Johns Oak, offers single-storey living with generous internal space (approximately 1,205 sq ft) and a large private plot. The home is brand new and comes with a 10-year builder's warranty, a 26'5" fitted kitchen-diner with numerous appliances, a 13'6" lounge, en-suite to the main bedroom and a luxury family bathroom. Carpets and floor coverings are included and a video tour is available for a first look.
Practical extras include a garage, driveway parking and electric air-source heating (no mains gas). The property is freehold and sold as part of a new development located on the north-west outskirts of Clacton, within walking distance of local shops, a garden centre and bus links to the town centre and seafront.
Important facts and considerations: the area scores as very deprived with a higher local crime level than average, and some buyers may be sensitive to the absence of gas heating. Annual management costs are approximately £250 for the main service road. Council Tax band and EPC rating are yet to be confirmed and floorplans/details may change during construction.
This bungalow suits buyers seeking low-step single-floor living — particularly downsizers or those wanting a modern, low-maintenance home with scope for personal finishing touches. The large plot and detached footprint also give clear potential for garden landscaping or external improvements subject to planning.
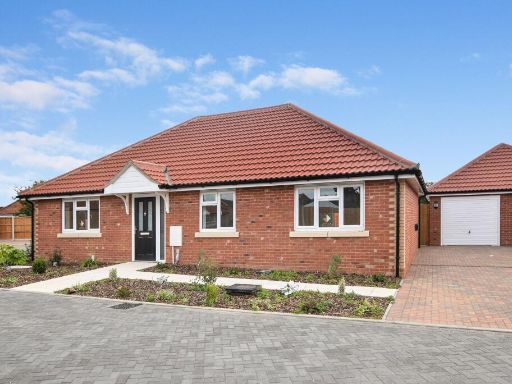 3 bedroom detached bungalow for sale in Plot 1-17 St Johns Oak, Clacton-on-Sea, CO16 — £425,000 • 3 bed • 2 bath • 1205 ft²
3 bedroom detached bungalow for sale in Plot 1-17 St Johns Oak, Clacton-on-Sea, CO16 — £425,000 • 3 bed • 2 bath • 1205 ft²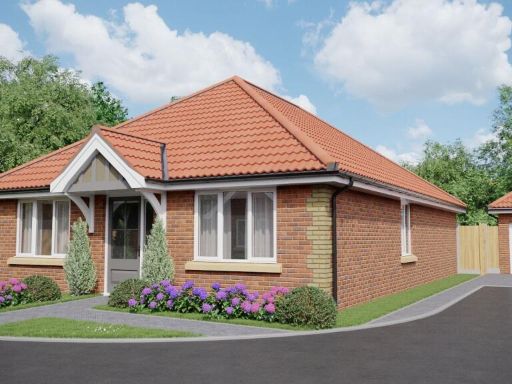 3 bedroom detached bungalow for sale in Plot 6 18 St Johns Oak, Clacton-on-Sea, CO16 — £425,000 • 3 bed • 2 bath • 1205 ft²
3 bedroom detached bungalow for sale in Plot 6 18 St Johns Oak, Clacton-on-Sea, CO16 — £425,000 • 3 bed • 2 bath • 1205 ft²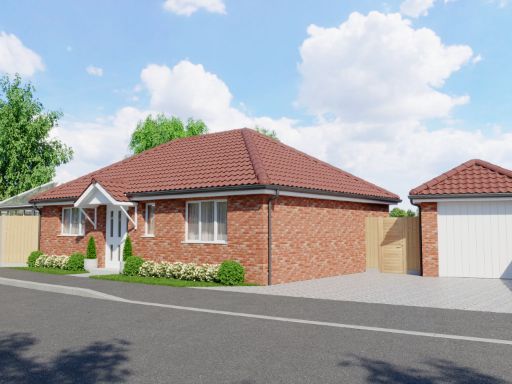 2 bedroom detached bungalow for sale in St Johns Oak, Clacton-on-Sea, CO16 — £345,000 • 2 bed • 2 bath
2 bedroom detached bungalow for sale in St Johns Oak, Clacton-on-Sea, CO16 — £345,000 • 2 bed • 2 bath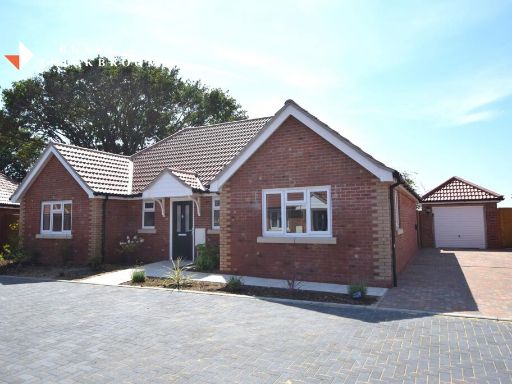 4 bedroom detached bungalow for sale in Plot 3 21 St Johns Oak, Clacton-on-Sea, CO16 — £450,000 • 4 bed • 2 bath • 872 ft²
4 bedroom detached bungalow for sale in Plot 3 21 St Johns Oak, Clacton-on-Sea, CO16 — £450,000 • 4 bed • 2 bath • 872 ft²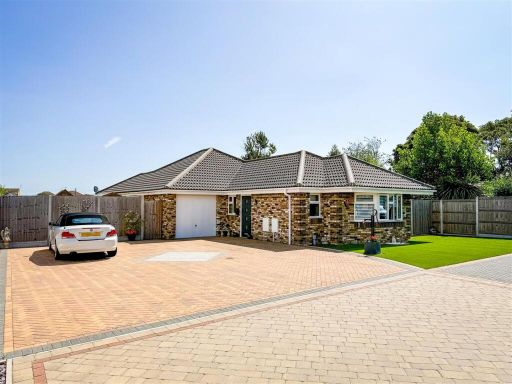 3 bedroom detached bungalow for sale in Oakview Crescent, Clacton-on-Sea, Essex, CO16 — £485,000 • 3 bed • 2 bath • 1303 ft²
3 bedroom detached bungalow for sale in Oakview Crescent, Clacton-on-Sea, Essex, CO16 — £485,000 • 3 bed • 2 bath • 1303 ft²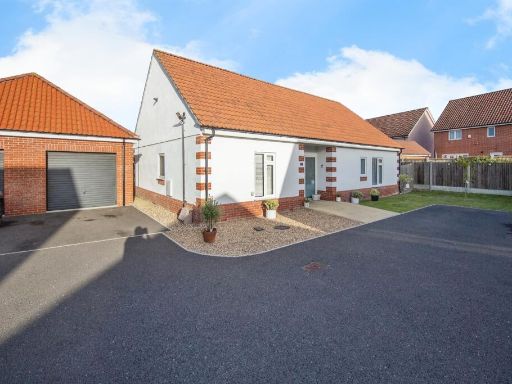 3 bedroom detached bungalow for sale in Elm Farm Drive, Clacton-On-Sea, CO16 — £335,000 • 3 bed • 2 bath • 898 ft²
3 bedroom detached bungalow for sale in Elm Farm Drive, Clacton-On-Sea, CO16 — £335,000 • 3 bed • 2 bath • 898 ft²