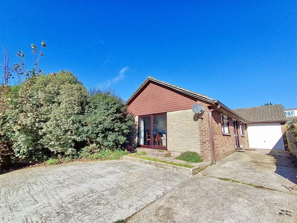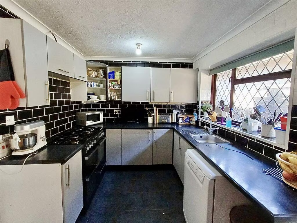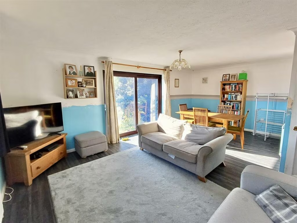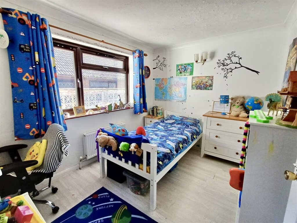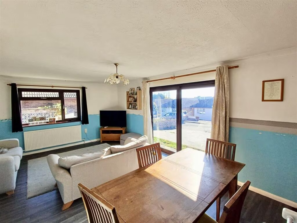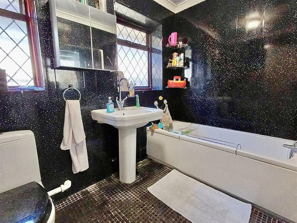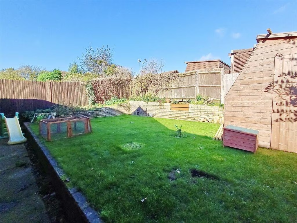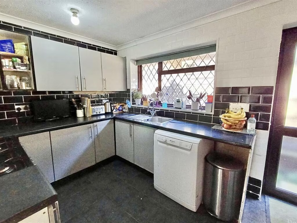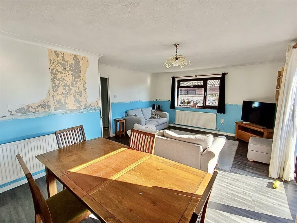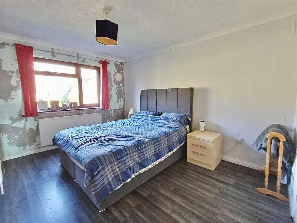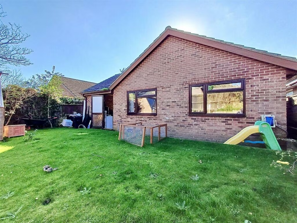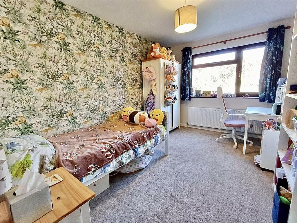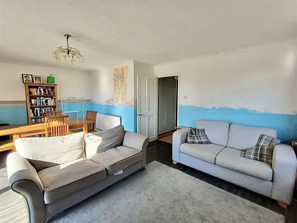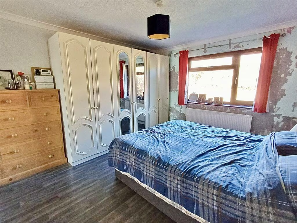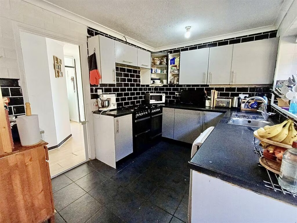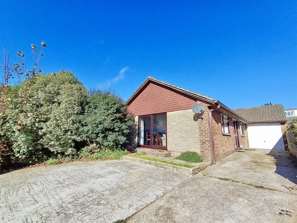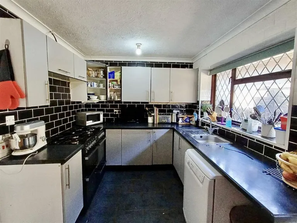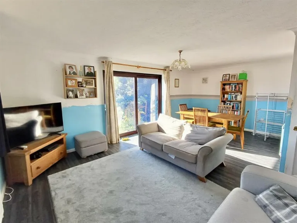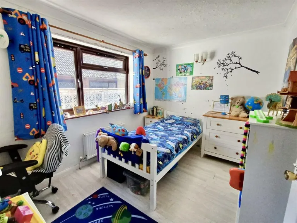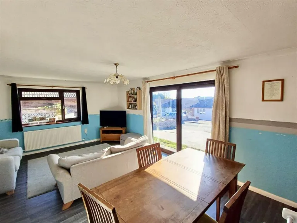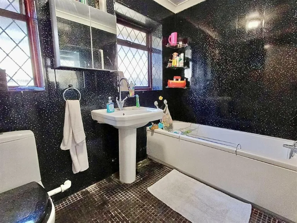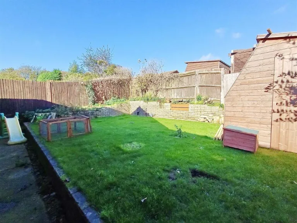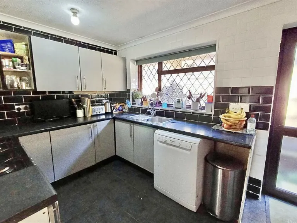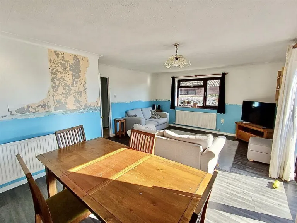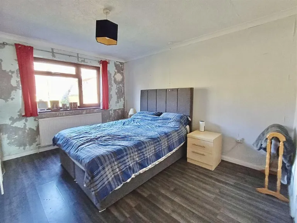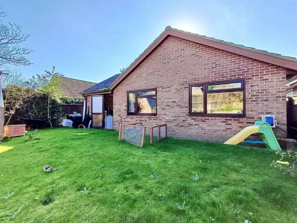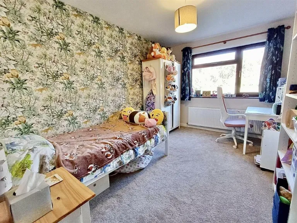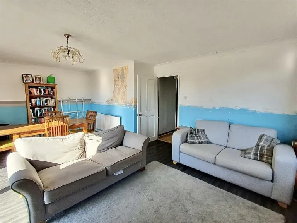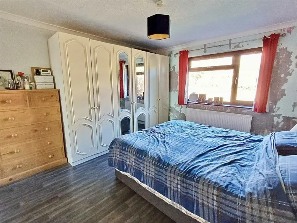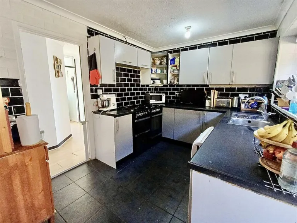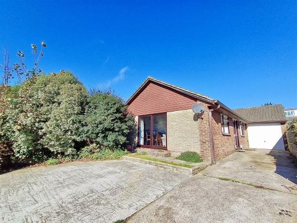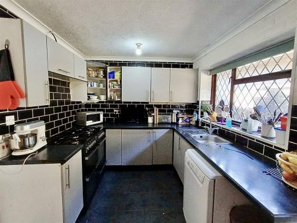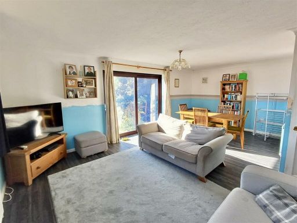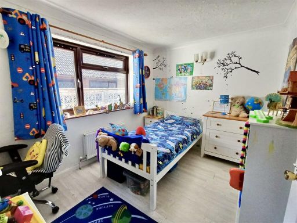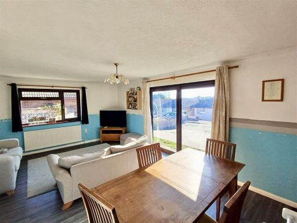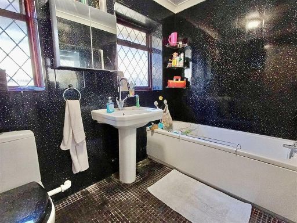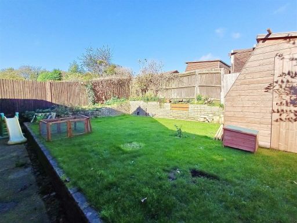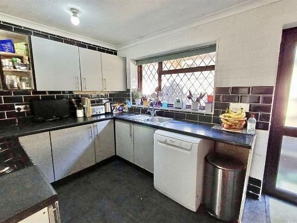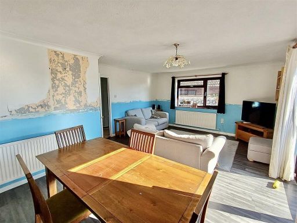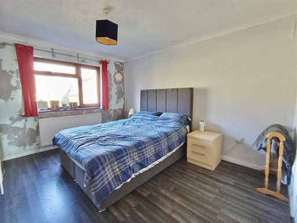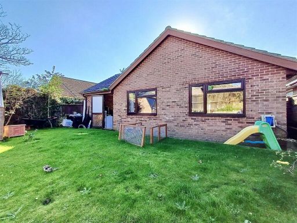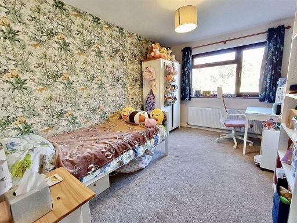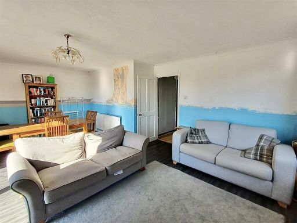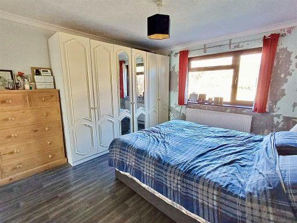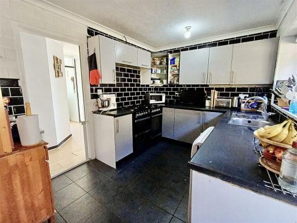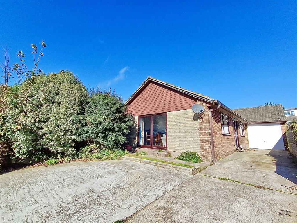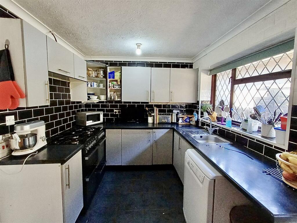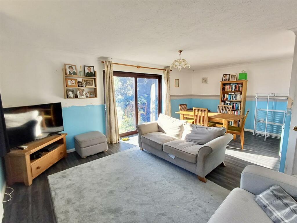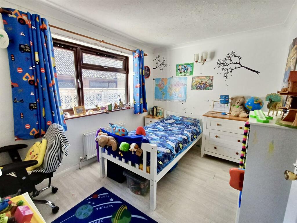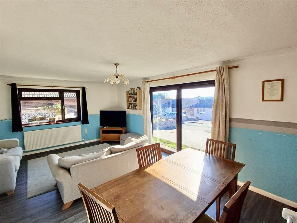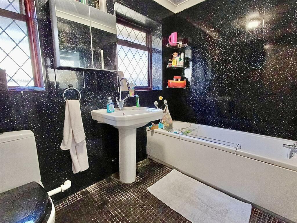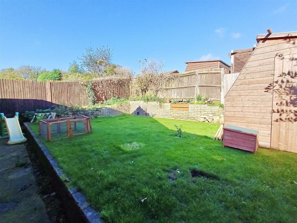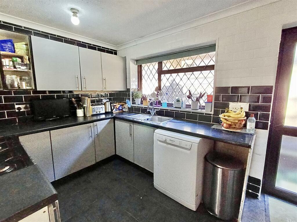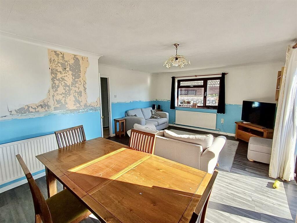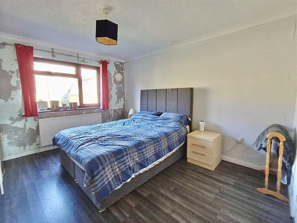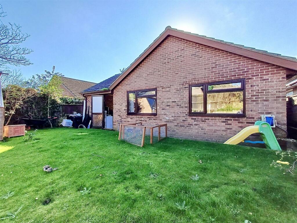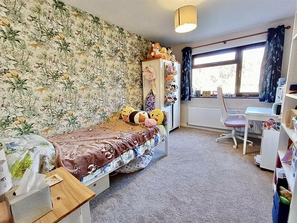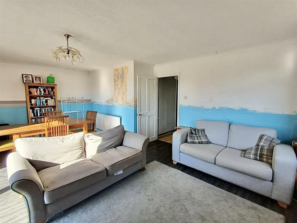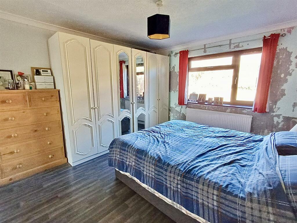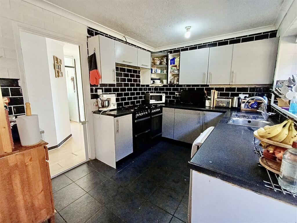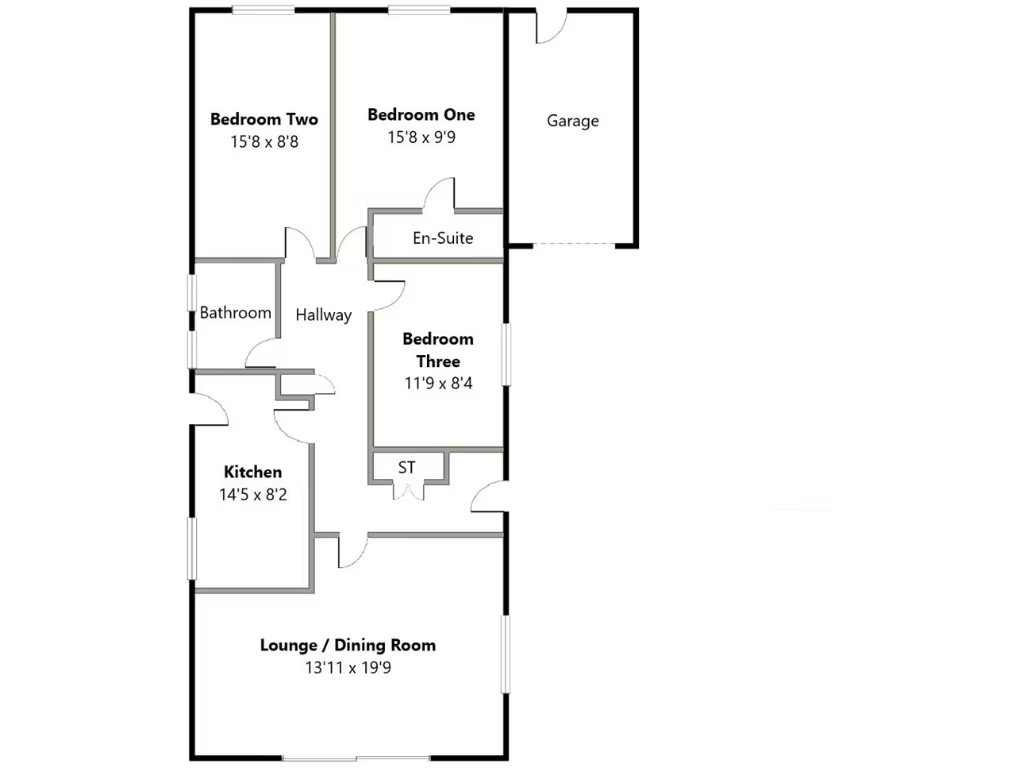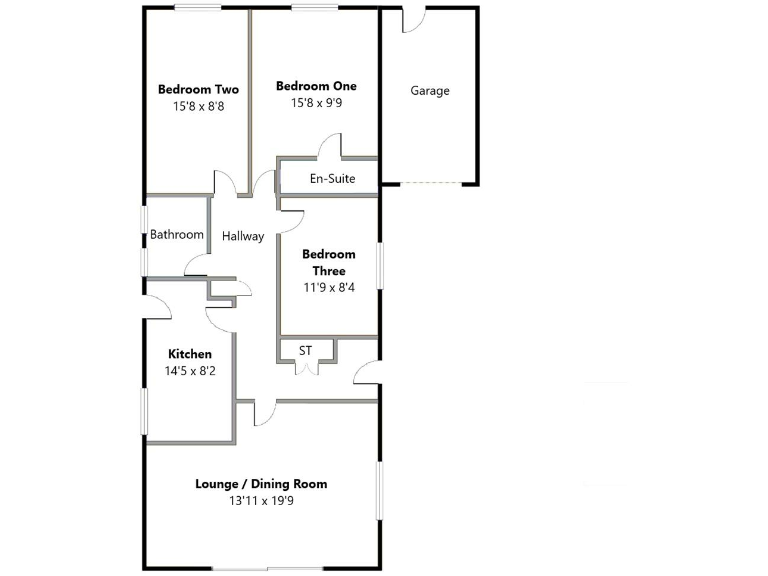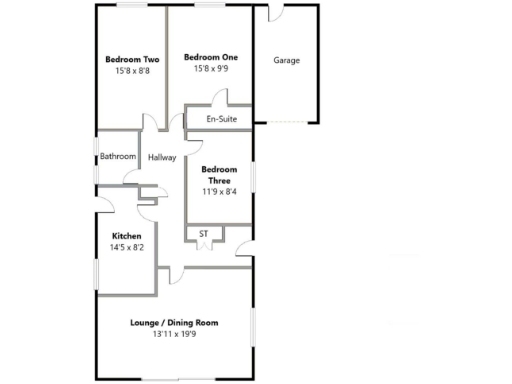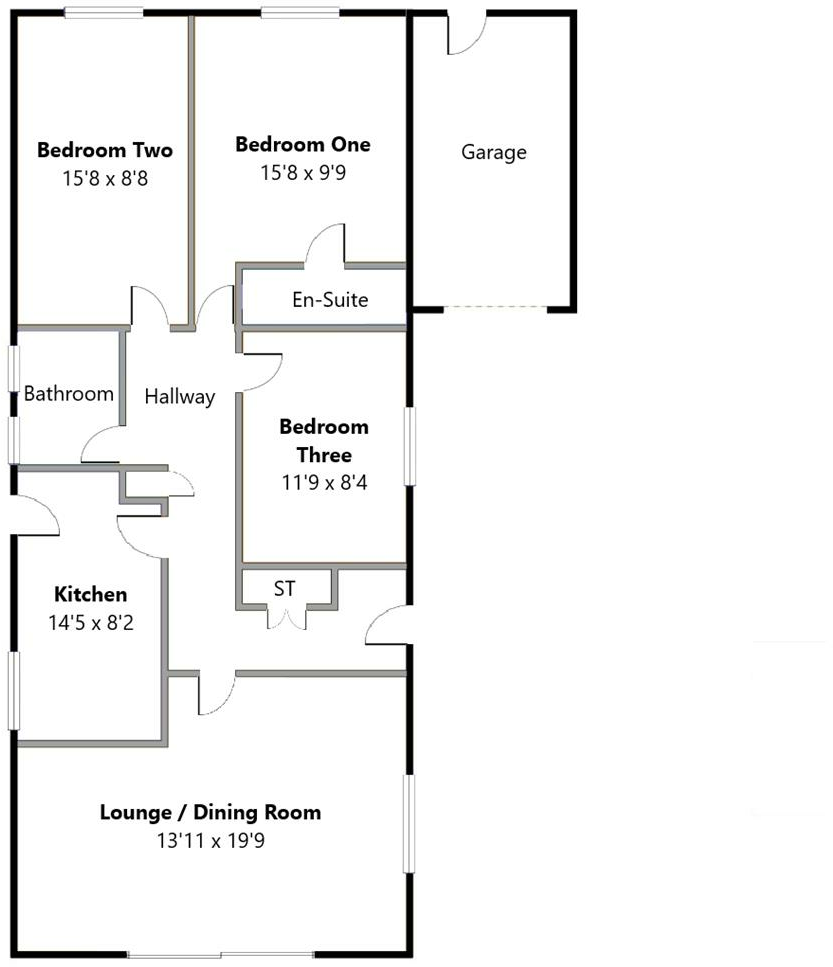Summary - 20 ANZAC CLOSE PEACEHAVEN BN10 7SY
3 bed 2 bath Detached Bungalow
Single-storey family bungalow with garden, garage and renovation potential..
South-facing lounge/dining room with sliding patio doors
Three double bedrooms; master with en-suite shower room/wc
Fitted kitchen with door access to front and rear gardens
Private driveway, garage and ample off-street parking
Landscaped rear garden with level lawn and timber shed
Requires updating and modernisation throughout (renovation needed)
Modest overall size c.783 sq ft — compact single-storey layout
Freehold, no flood risk, fast broadband and excellent mobile signal
Set on a generous plot towards the north of Peacehaven, this detached three-bedroom bungalow offers single-storey living with real family appeal. The south-facing lounge/dining room floods with light and opens toward the landscaped rear garden—ideal for relaxed family entertaining and everyday living. A fitted kitchen with useful appliance spaces lies adjacent and has door access to both front and rear gardens.
All three bedrooms are doubles; the principal bedroom benefits from an en-suite shower room/wc while the family bathroom includes a bath with shower over. Practical features include a private driveway, garage with rear access, and ample off-road parking. The property is Freehold and sits in a quiet area close to open fields, local schools and a regular bus service to Brighton.
The bungalow requires updating and modernisation throughout, presenting a good project for buyers wanting to add value and personalise the home. The overall internal size is modest at about 783 sq ft, so buyers seeking larger accommodation should note the compact footprint. Council tax is moderate and there is no notable flood risk.
For families wanting single-level living in a peaceful, well-connected suburb, this detached bungalow offers scope and convenience. Expect to budget for modernisation works if you want contemporary finishes and systems; the solid build and double glazing provide a practical base for improvement.
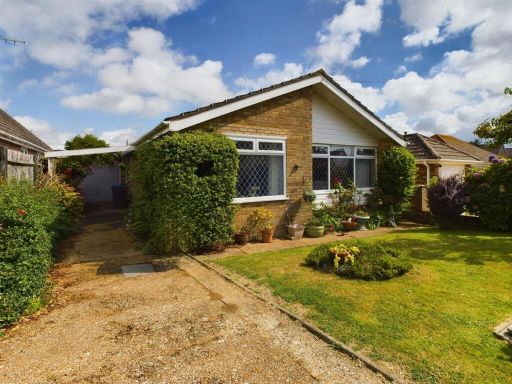 3 bedroom bungalow for sale in Bee Road Peacehaven, BN10 — £359,950 • 3 bed • 1 bath • 989 ft²
3 bedroom bungalow for sale in Bee Road Peacehaven, BN10 — £359,950 • 3 bed • 1 bath • 989 ft²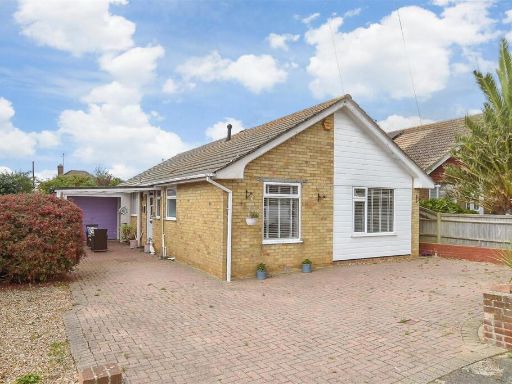 3 bedroom detached bungalow for sale in Phyllis Avenue, Peacehaven, East Sussex, BN10 — £425,000 • 3 bed • 1 bath • 890 ft²
3 bedroom detached bungalow for sale in Phyllis Avenue, Peacehaven, East Sussex, BN10 — £425,000 • 3 bed • 1 bath • 890 ft²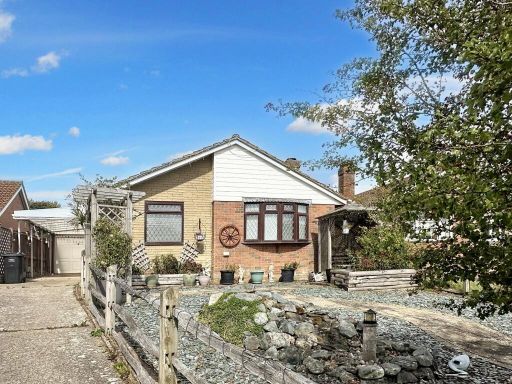 3 bedroom detached bungalow for sale in Badgers Field, Peacehaven, BN10 8LQ, BN10 — £450,000 • 3 bed • 2 bath • 1295 ft²
3 bedroom detached bungalow for sale in Badgers Field, Peacehaven, BN10 8LQ, BN10 — £450,000 • 3 bed • 2 bath • 1295 ft²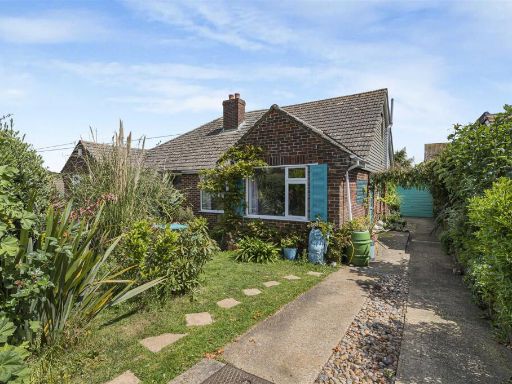 3 bedroom semi-detached bungalow for sale in Sutton Avenue North, Peacehaven, BN10 — £350,000 • 3 bed • 1 bath • 1021 ft²
3 bedroom semi-detached bungalow for sale in Sutton Avenue North, Peacehaven, BN10 — £350,000 • 3 bed • 1 bath • 1021 ft²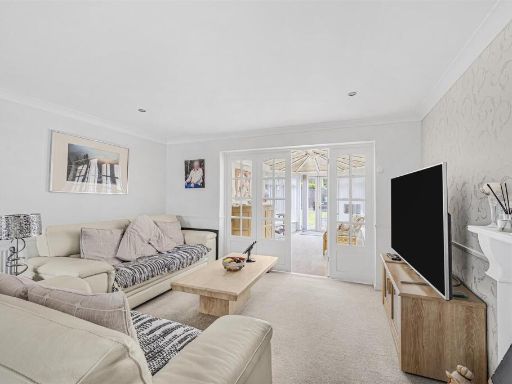 3 bedroom detached bungalow for sale in Bretts Field, Peacehaven, BN10 — £385,000 • 3 bed • 2 bath • 1064 ft²
3 bedroom detached bungalow for sale in Bretts Field, Peacehaven, BN10 — £385,000 • 3 bed • 2 bath • 1064 ft²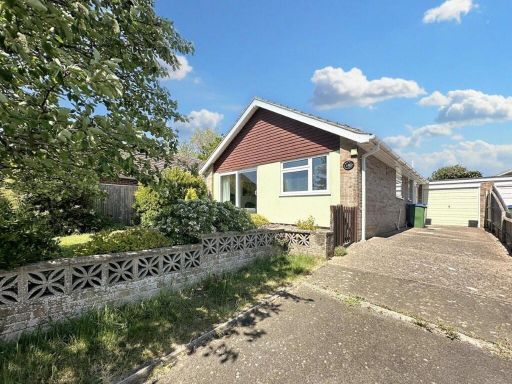 3 bedroom detached bungalow for sale in Anzac Close, Peacehaven, BN10 7SY, BN10 — £375,000 • 3 bed • 1 bath • 947 ft²
3 bedroom detached bungalow for sale in Anzac Close, Peacehaven, BN10 7SY, BN10 — £375,000 • 3 bed • 1 bath • 947 ft²