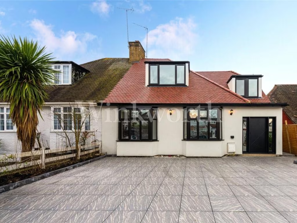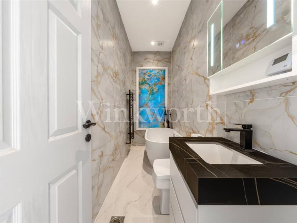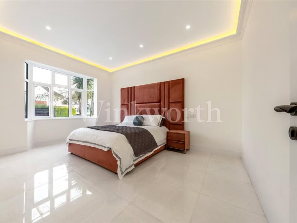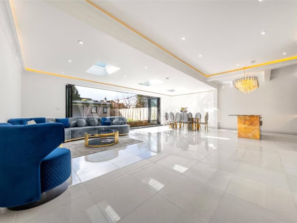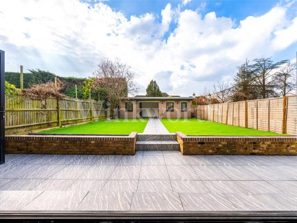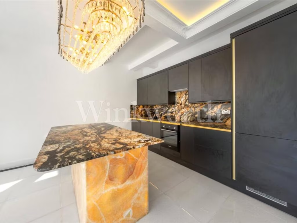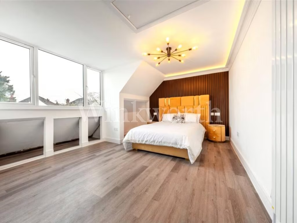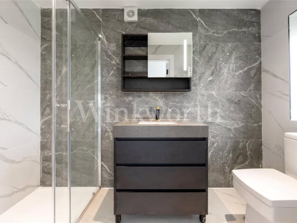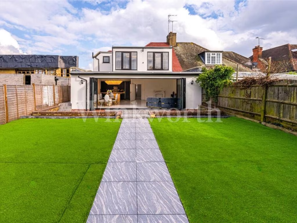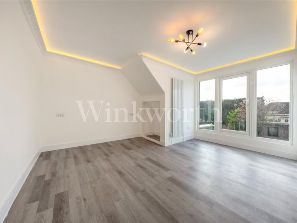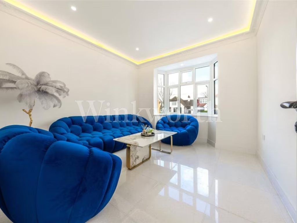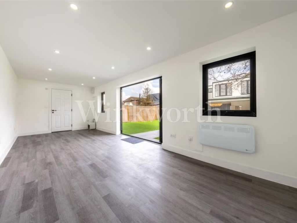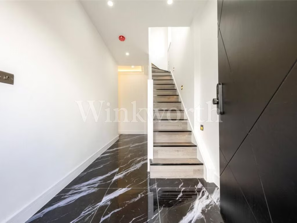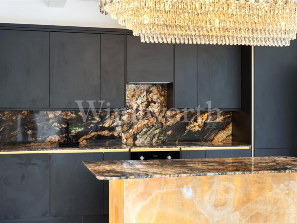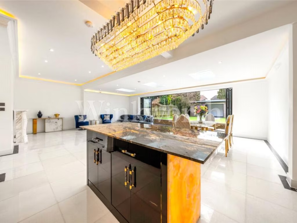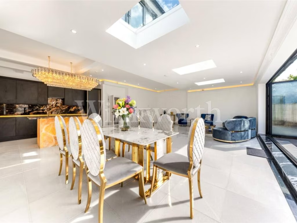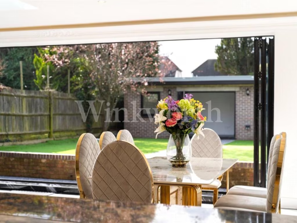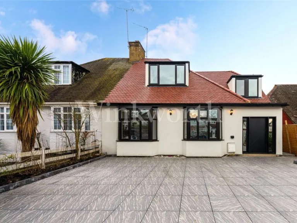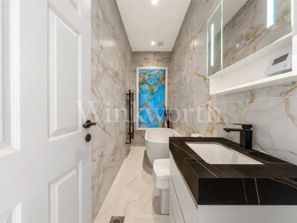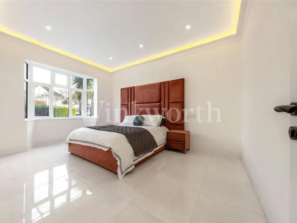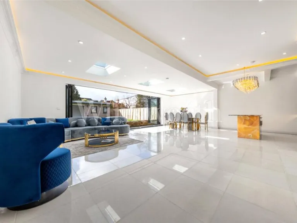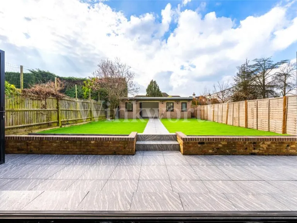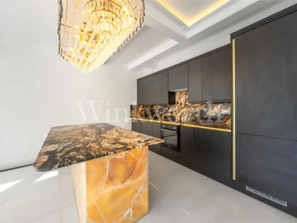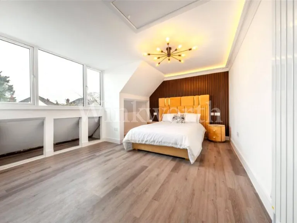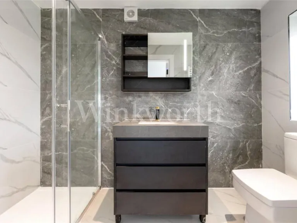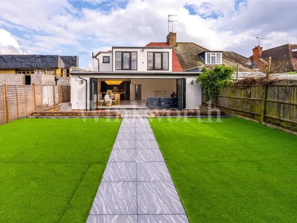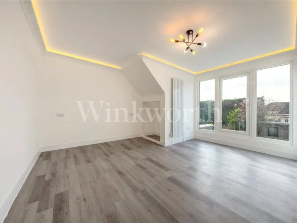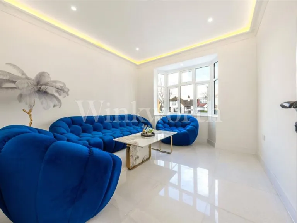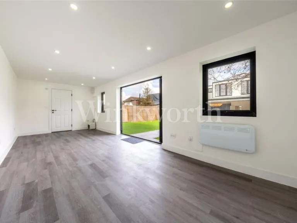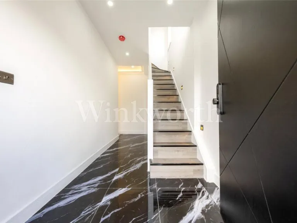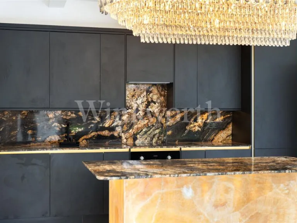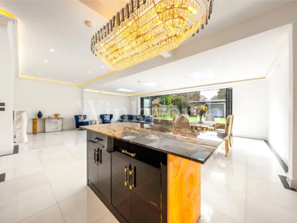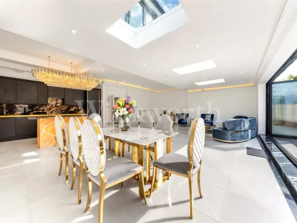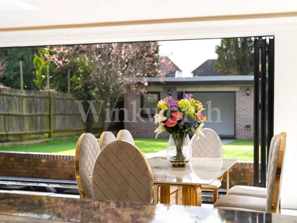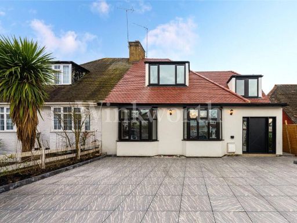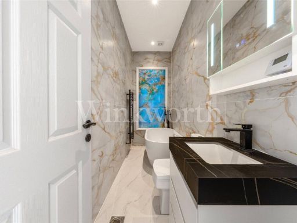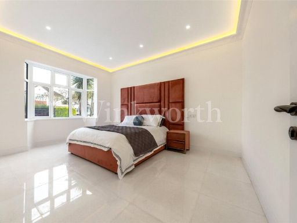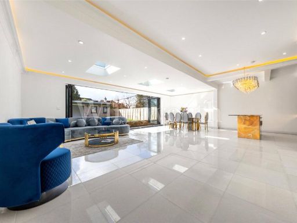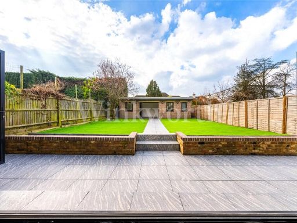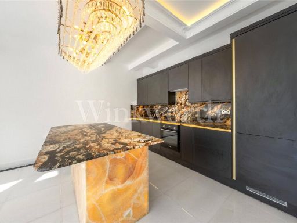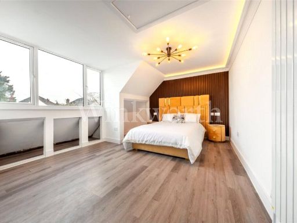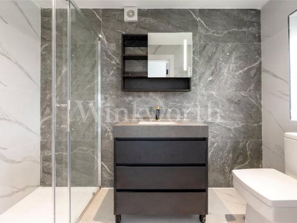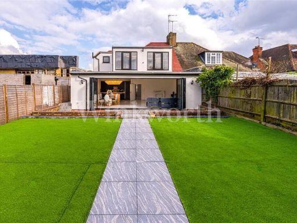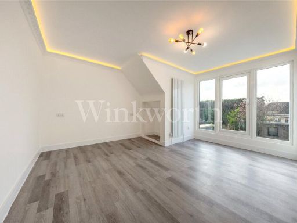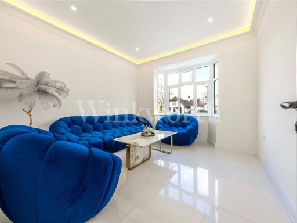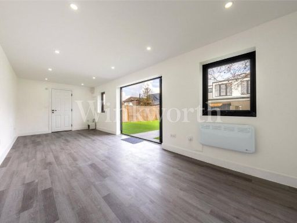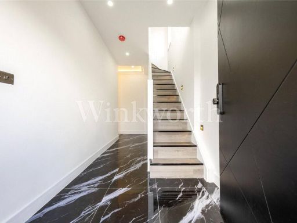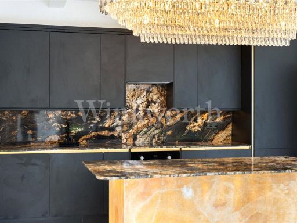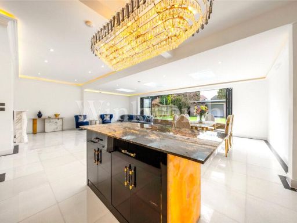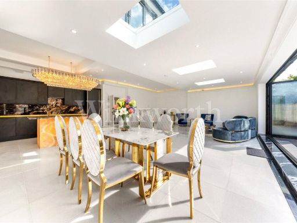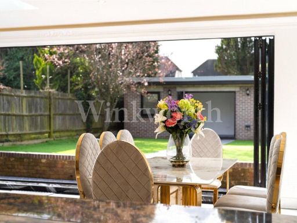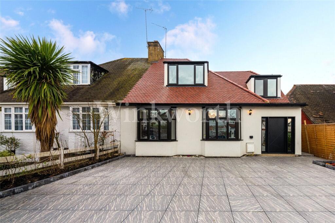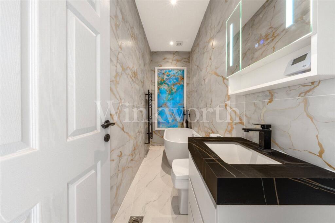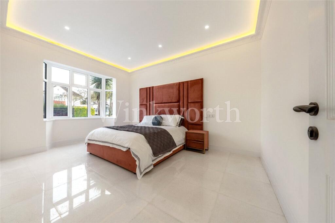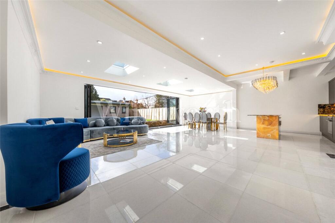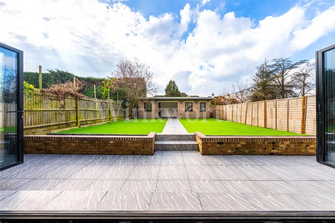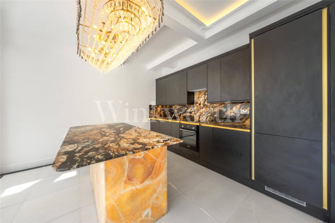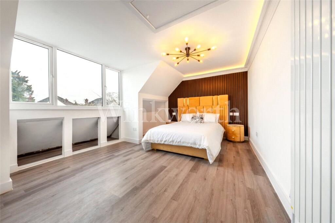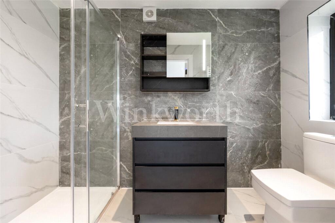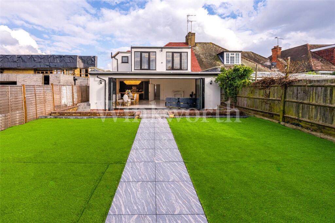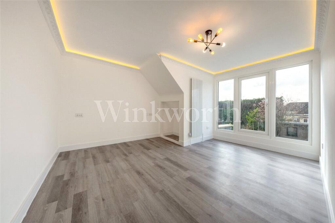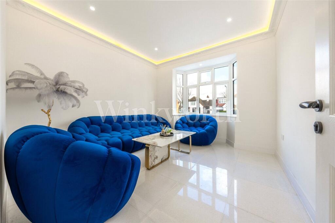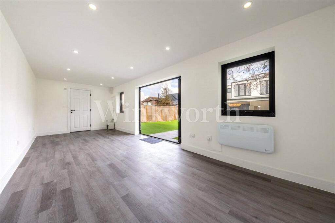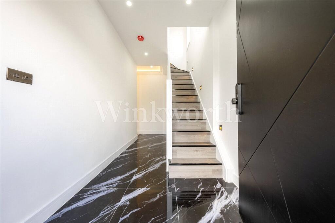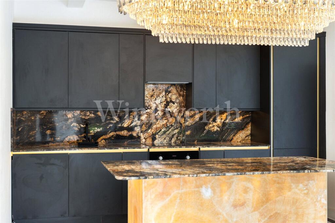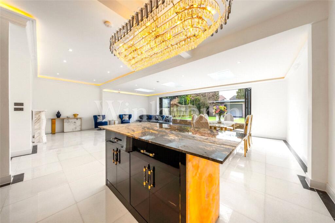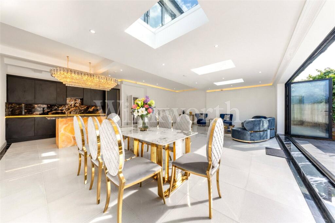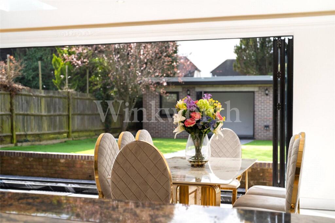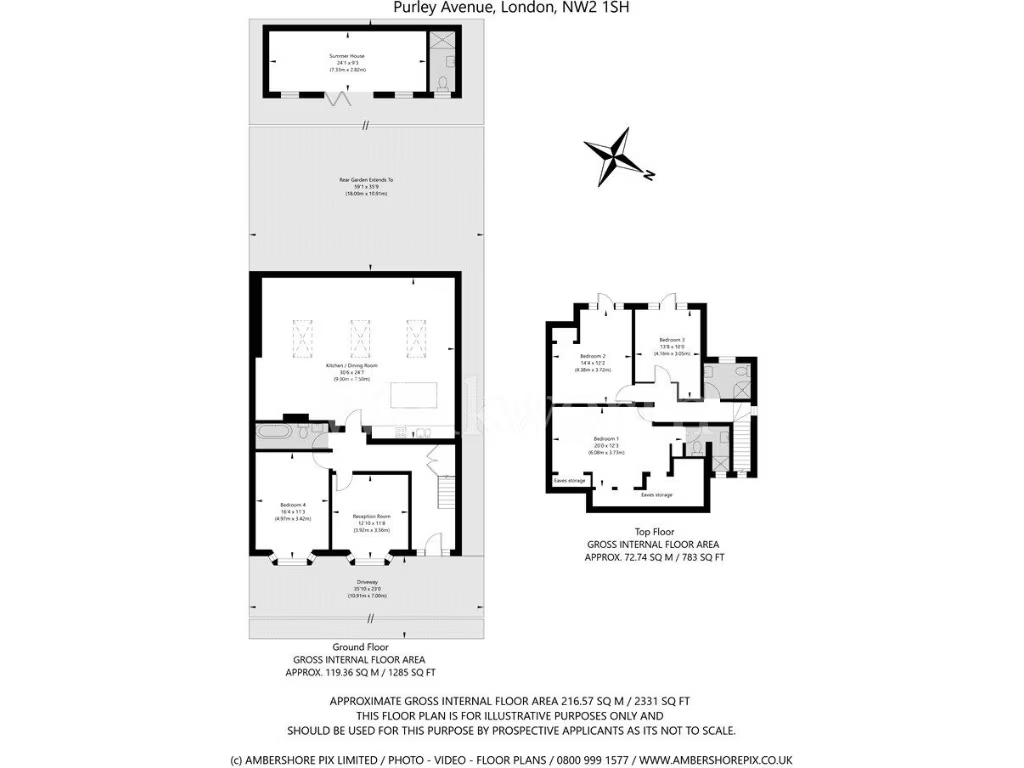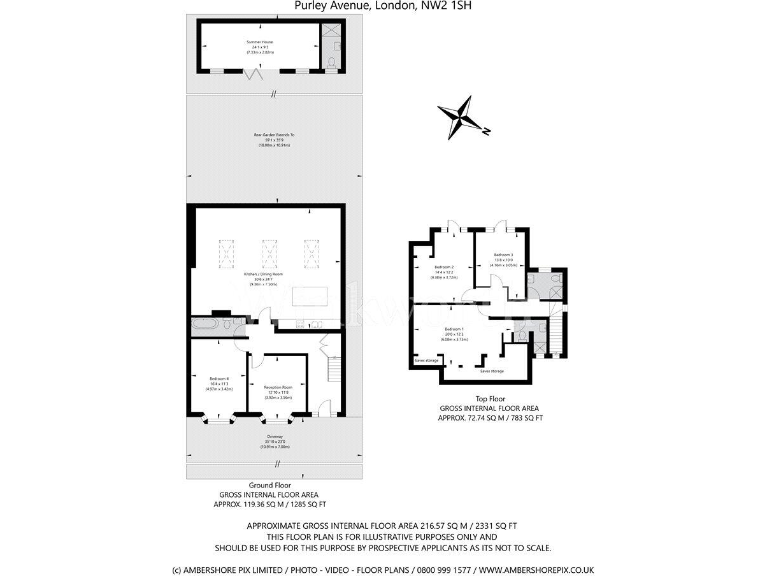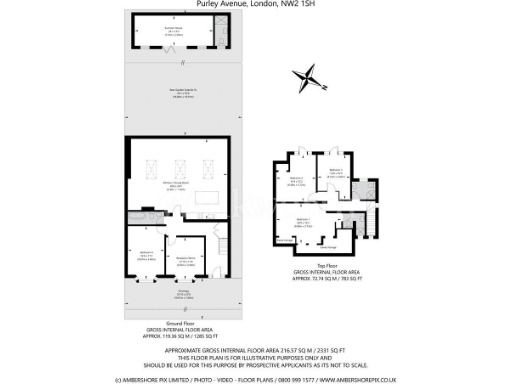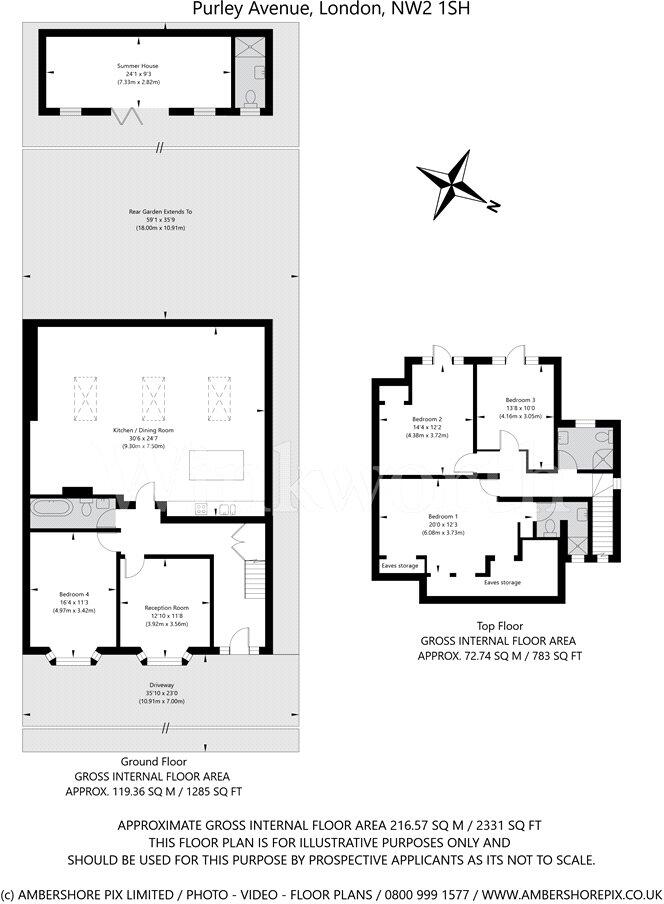Summary - 25 Purley Avenue NW2 1SH
5 bed 3 bath Semi-Detached
- Completely renovated five-bedroom semi-detached house
- Large open-plan kitchen/living with marble floors and island
- West-facing garden approx. 60ft x 36ft and 220 sq ft annexe
- Off-street gated parking for three cars, automated pedestrian gate
- Underfloor heating ground floor; mains gas boiler heating
- EPC rating C
- Located in an inner-city area with above-average crime
- Solid brick build with internal insulation; mid-20th-century stock
A fully refurbished five-bedroom semi-detached home on Purley Avenue offering generous living space across multiple floors. The ground floor delivers a dramatic open-plan kitchen/living area with a large island, marble finishes and underfloor heating, plus two additional reception rooms and a downstairs bathroom — ideal for family life and entertaining. A large, west-facing garden (approx. 60ft x 36ft) and a self-contained 220 sq ft annexe with W/C add flexible space for guests, home office or rental use.
The property has high-spec finishes throughout: recessed mood lighting, marble and onyx surfaces in bathrooms and kitchen, double glazing and modern heating via mains gas boiler and underfloor heating on the ground floor. Off-street parking for up to three cars is provided behind automatic gates, and security features are emphasised throughout the house and grounds.
Practical points to note: the house sits in an inner-city area with above-average crime and higher local deprivation indicators, which may affect long-term resale or insurance considerations. EPC rating is C. The plot and internal room sizes are average for the total 2,331 sq ft; the property is freehold and was constructed mid-20th century with solid brick walls and internal insulation. This home will suit a growing family seeking a move-in-ready, high-spec home close to Golders Green, Hampstead and strong transport links.
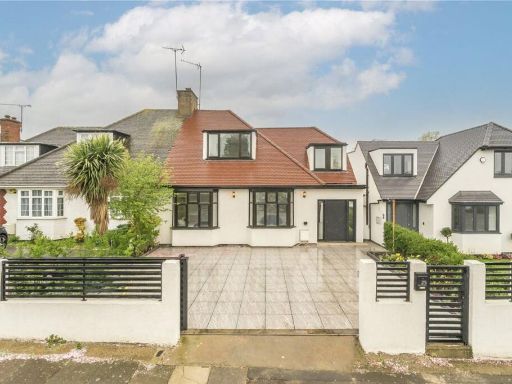 5 bedroom detached house for sale in Purley Avenue, Willesden, NW2 — £1,350,000 • 5 bed • 3 bath • 2065 ft²
5 bedroom detached house for sale in Purley Avenue, Willesden, NW2 — £1,350,000 • 5 bed • 3 bath • 2065 ft²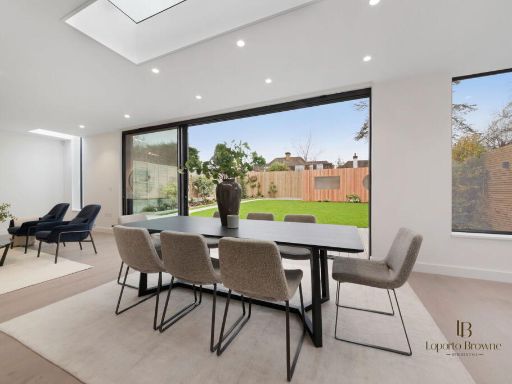 5 bedroom detached house for sale in Purley Avenue, NW2 — £1,750,000 • 5 bed • 4 bath • 2700 ft²
5 bedroom detached house for sale in Purley Avenue, NW2 — £1,750,000 • 5 bed • 4 bath • 2700 ft²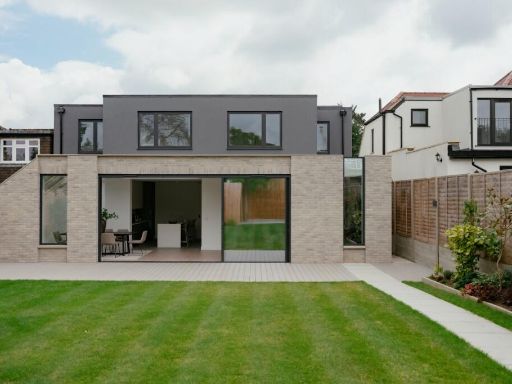 5 bedroom detached house for sale in Purley Avenue, Hampstead Borders, London, NW2 — £1,750,000 • 5 bed • 3 bath • 2650 ft²
5 bedroom detached house for sale in Purley Avenue, Hampstead Borders, London, NW2 — £1,750,000 • 5 bed • 3 bath • 2650 ft²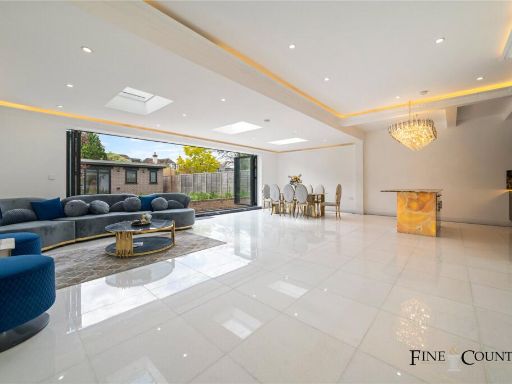 5 bedroom semi-detached house for sale in Purley Avenue, London, NW2 — £1,350,000 • 5 bed • 4 bath • 2312 ft²
5 bedroom semi-detached house for sale in Purley Avenue, London, NW2 — £1,350,000 • 5 bed • 4 bath • 2312 ft²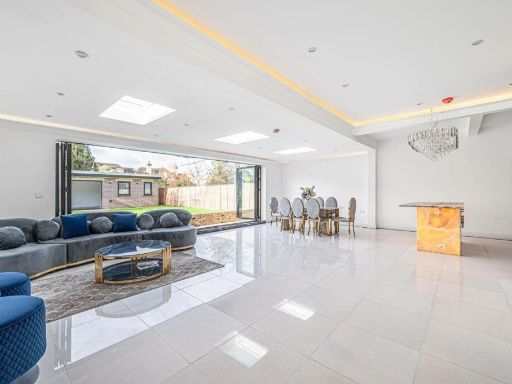 5 bedroom semi-detached house for sale in Purley Avenue, Cricklewood, London, NW2 — £1,500,000 • 5 bed • 4 bath • 2312 ft²
5 bedroom semi-detached house for sale in Purley Avenue, Cricklewood, London, NW2 — £1,500,000 • 5 bed • 4 bath • 2312 ft²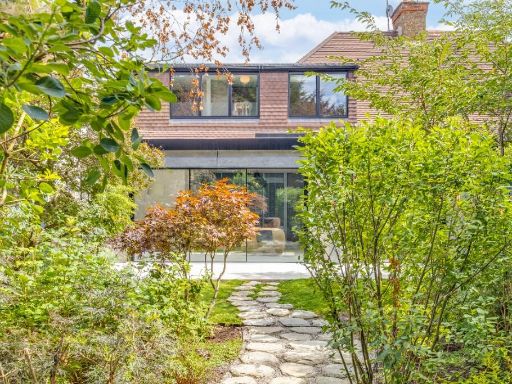 4 bedroom semi-detached house for sale in Purley Avenue, London, NW2 — £1,500,000 • 4 bed • 3 bath • 1908 ft²
4 bedroom semi-detached house for sale in Purley Avenue, London, NW2 — £1,500,000 • 4 bed • 3 bath • 1908 ft²