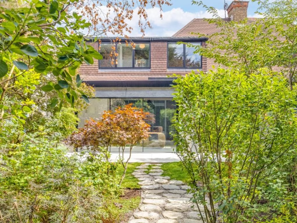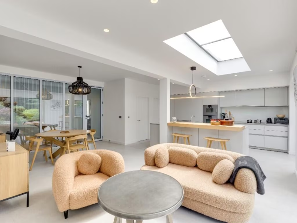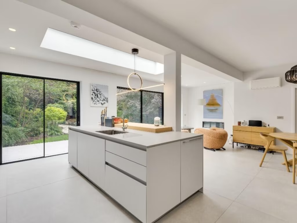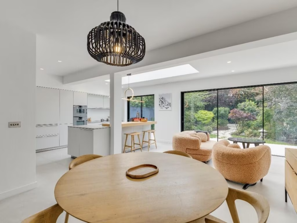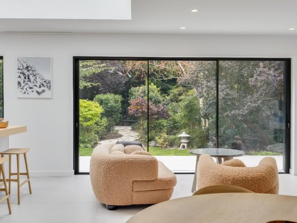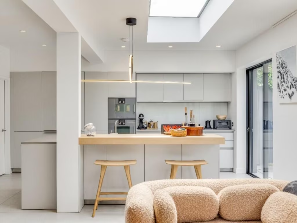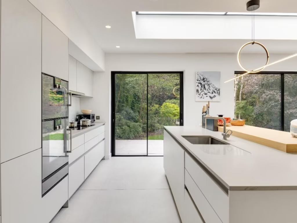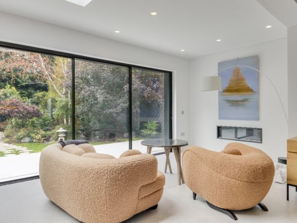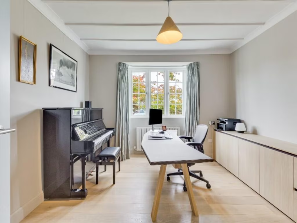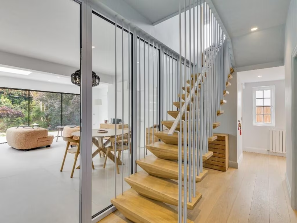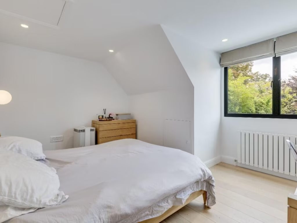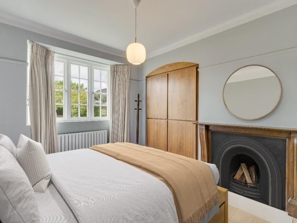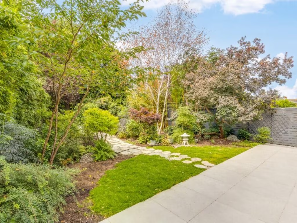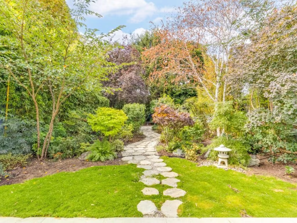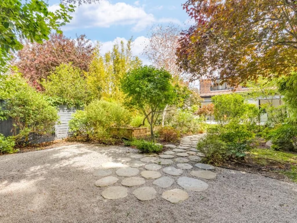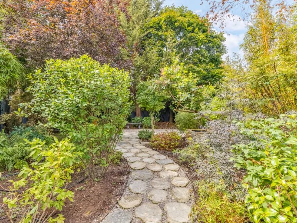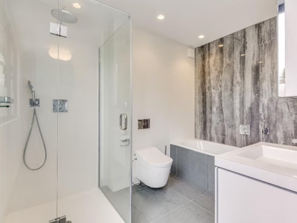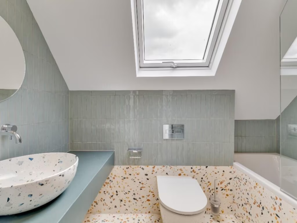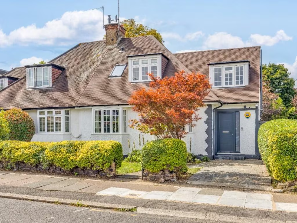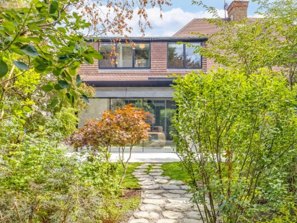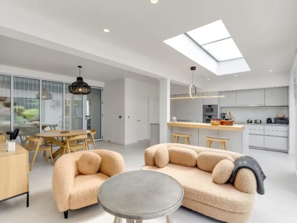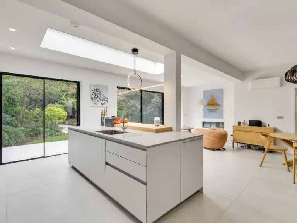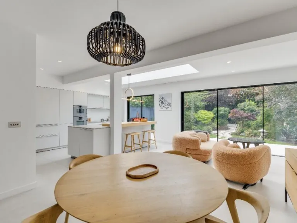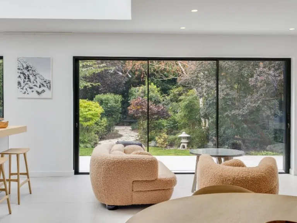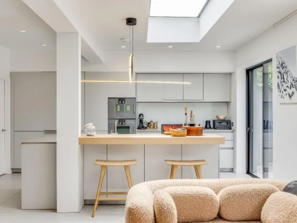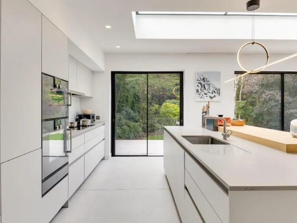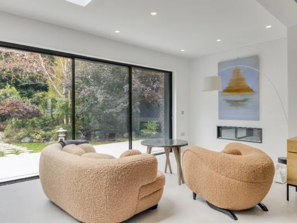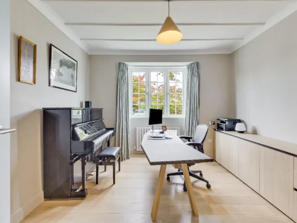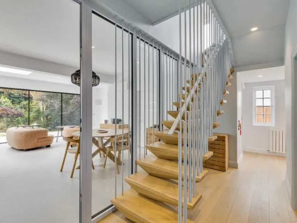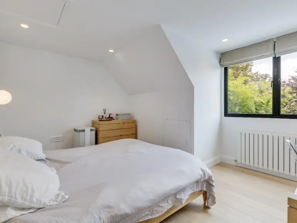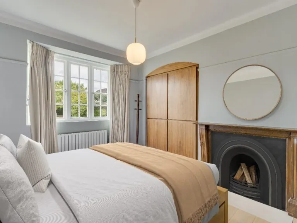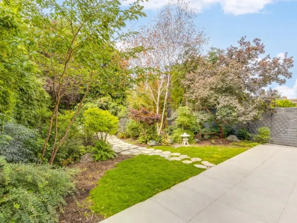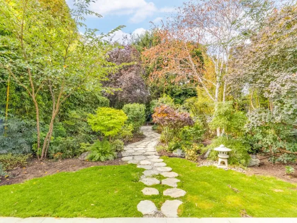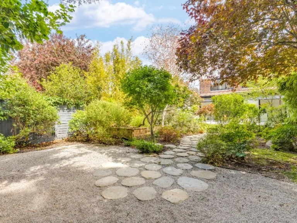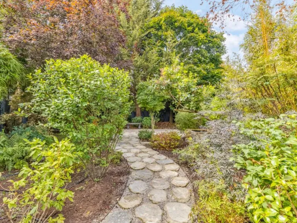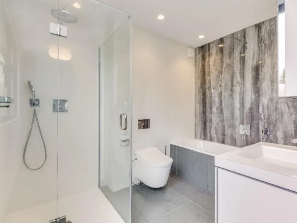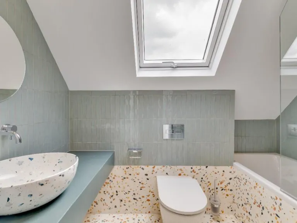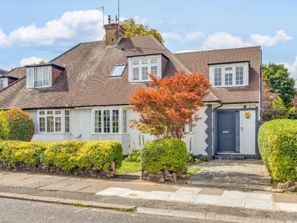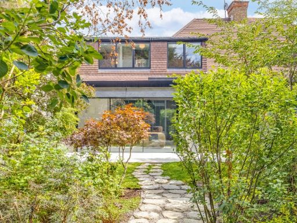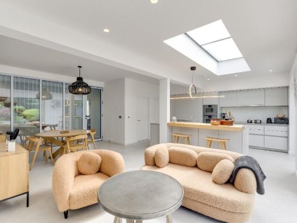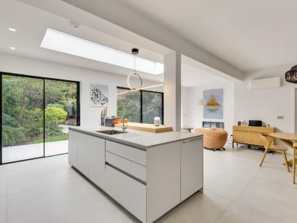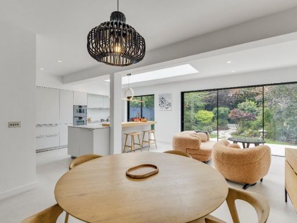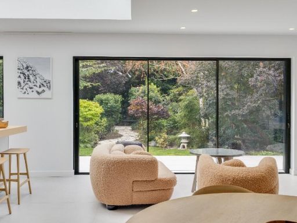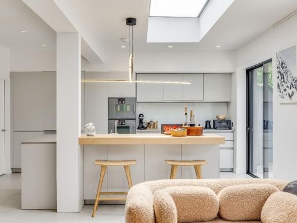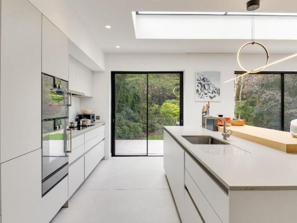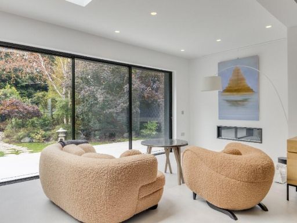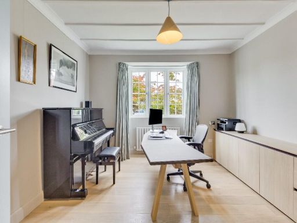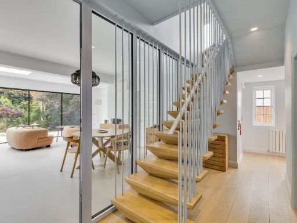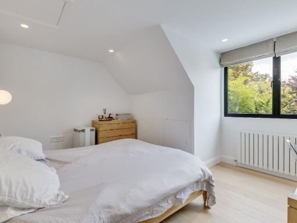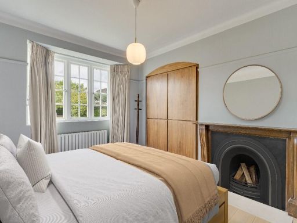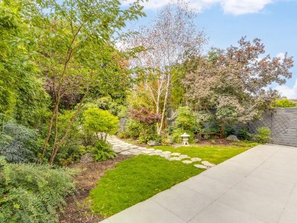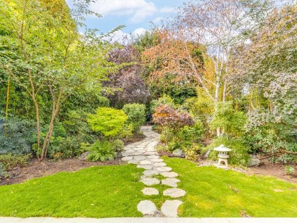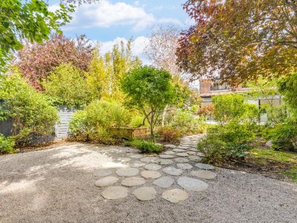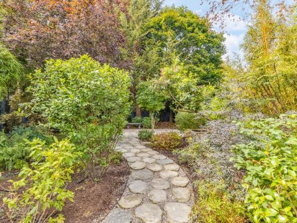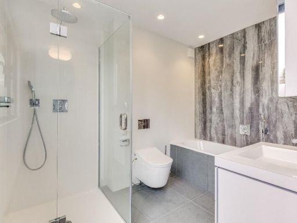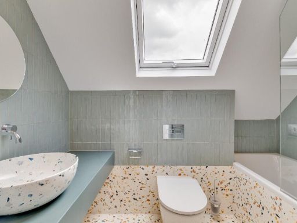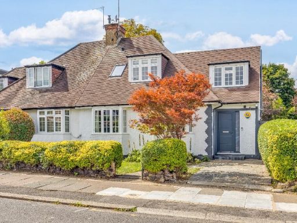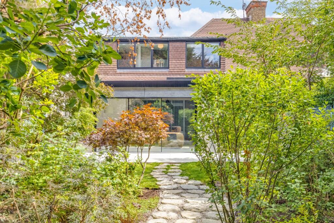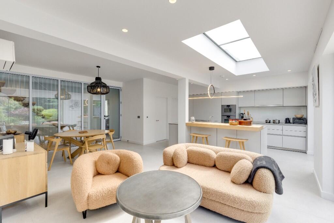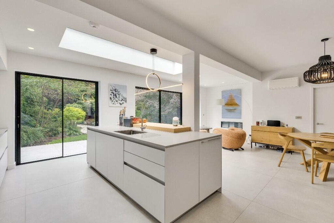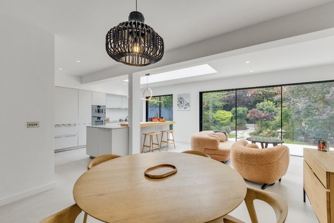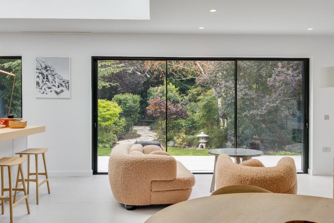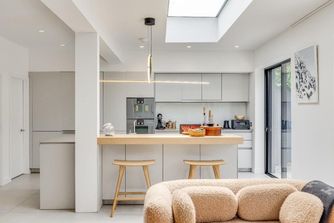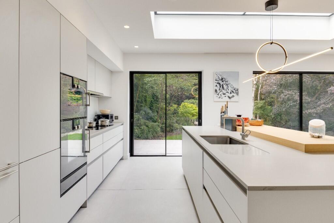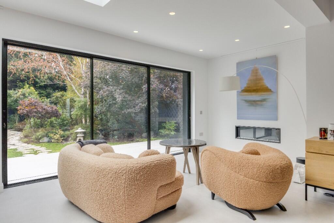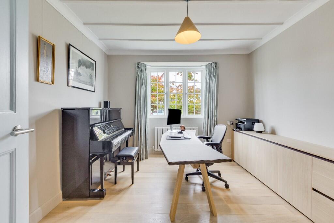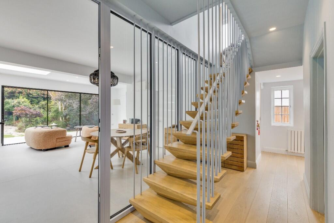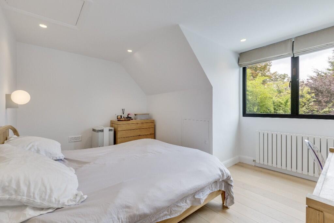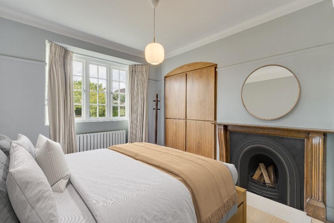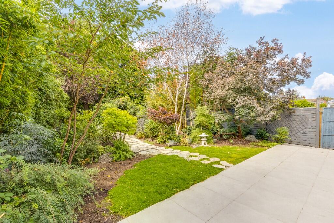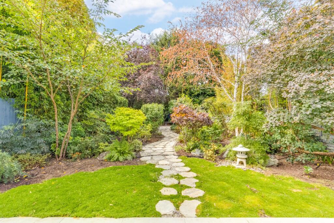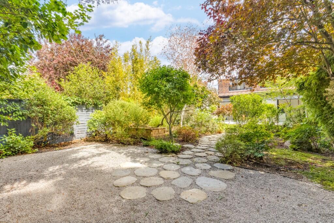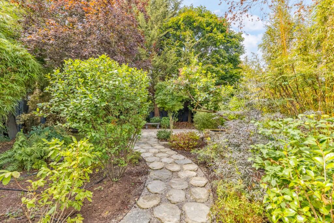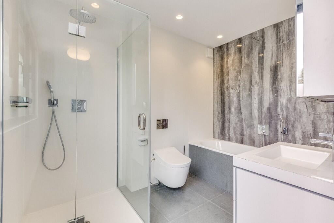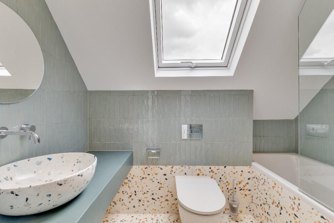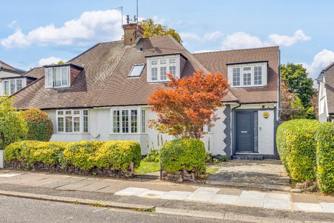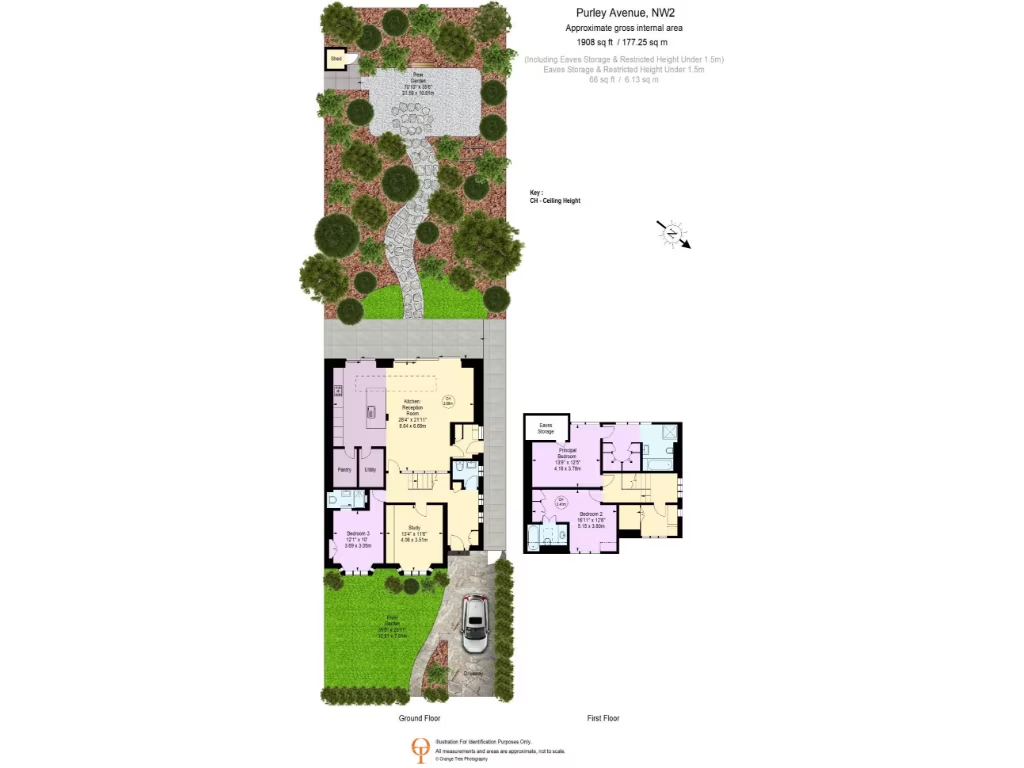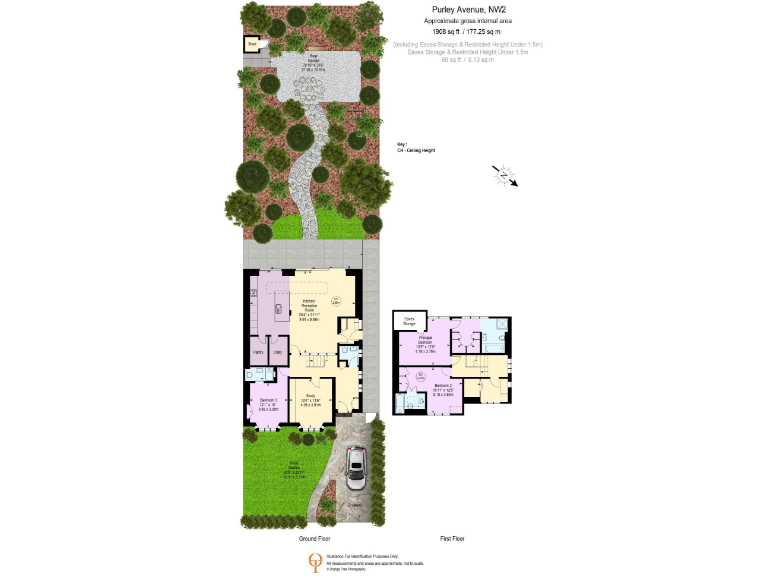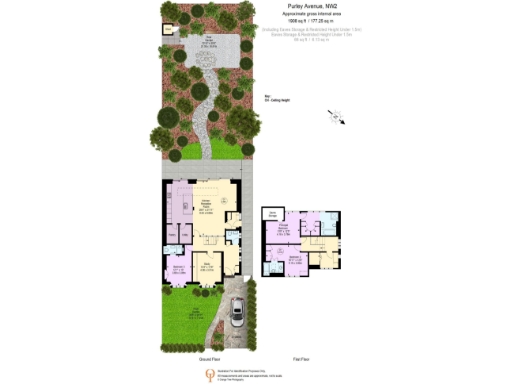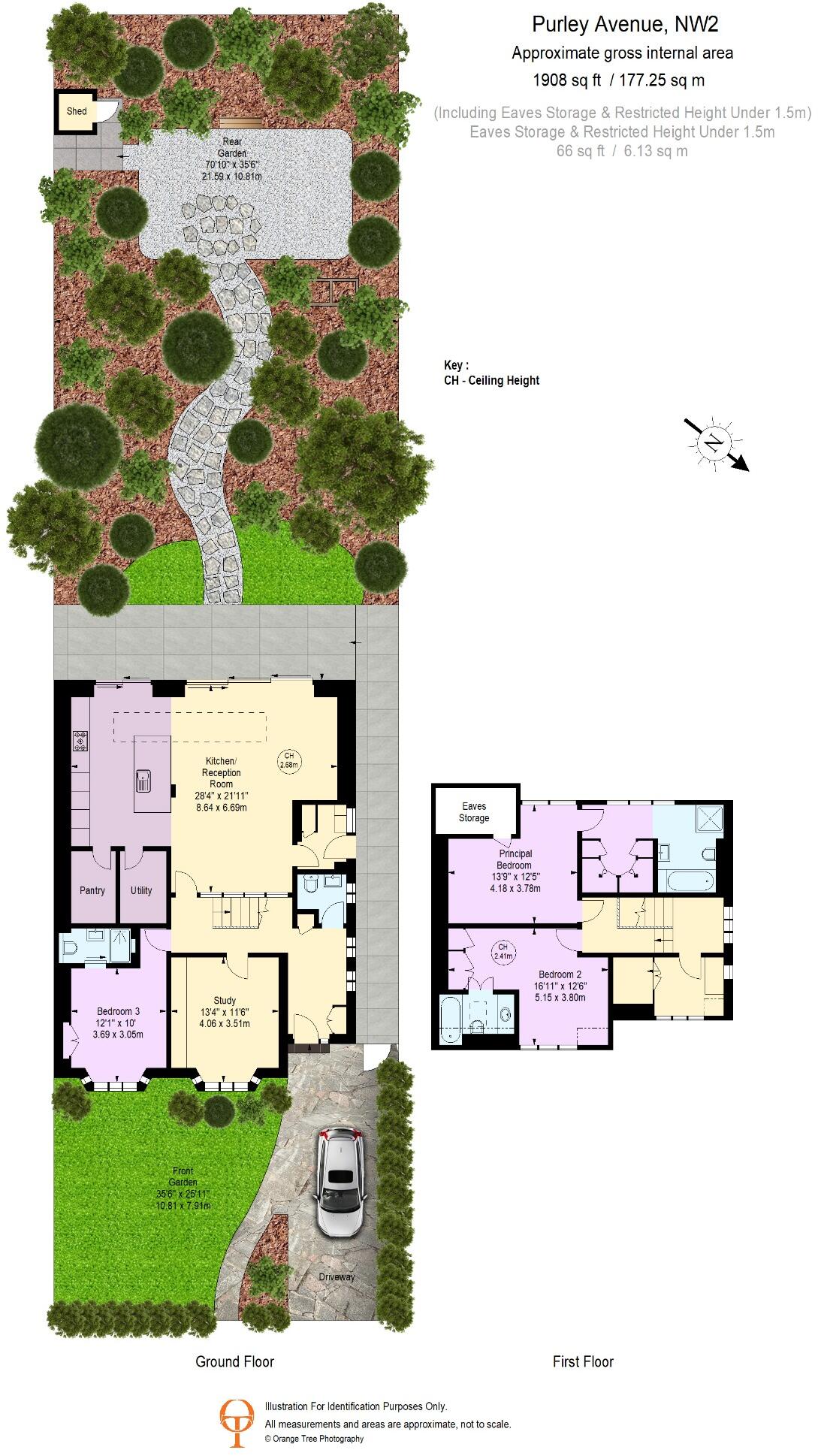Summary - 13 PURLEY AVENUE LONDON NW2 1SH
4 bed 3 bath Semi-Detached
High-spec four-bedroom house with a 70ft Japanese-inspired garden, ideal for families seeking space and design..
Architect-designed four-bedroom semi-detached house
Three en-suite bathrooms; principal suite with dressing area
Large open-plan kitchen/dining/reception with skylights
South-west 70ft Japanese-inspired garden, landscaped
Newly renovated to a high specification using premium appliances
Off-street parking and gated side access; freehold tenure
Located in inner-city area with above-average crime statistics
Major-conurbation setting; nearby stations and well-regarded schools
Set back on tree-lined Purley Avenue, this architect-designed four-bedroom semi-detached house combines contemporary detailing with practical family living. Newly renovated by Bureau Du Change, the home offers high-spec finishes, clever storage and an open-plan living heart that spills onto a sizeable south-west-facing garden.
The ground floor centres on a large, light-filled open-plan kitchen, dining and reception room with skylights, premium Gaggenau/Liebherr/Siemens appliances, a Caesarstone and oak island, plus a walk-in pantry and utility. Sliding glass doors connect the living space to a 70ft Japanese-inspired garden featuring maples, bamboo and seasonal planting — a rare private outdoor retreat for inner‑city London.
Upstairs provides four double bedrooms, each with bespoke joinery and three en-suite bathrooms; the principal suite includes a dressing area, marble bathroom and separate bath and shower. Practical benefits include off-street parking, a landscaped front garden and freehold tenure on a large plot.
Buyers should note the local context: this is an inner-city area with above-average crime statistics and pockets of deprivation. Transport links, schools and local amenities are strong, but prospective purchasers should weigh the neighbourhood profile alongside the house’s high-spec finishes and generous private garden.
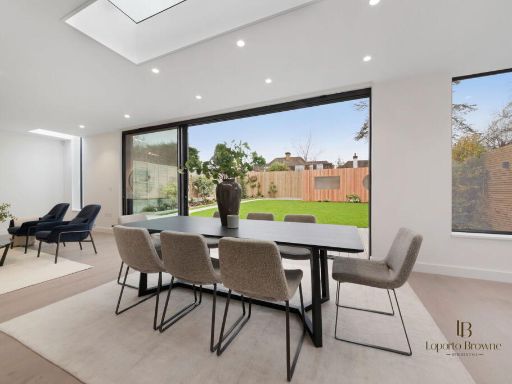 5 bedroom detached house for sale in Purley Avenue, NW2 — £1,750,000 • 5 bed • 4 bath • 2700 ft²
5 bedroom detached house for sale in Purley Avenue, NW2 — £1,750,000 • 5 bed • 4 bath • 2700 ft²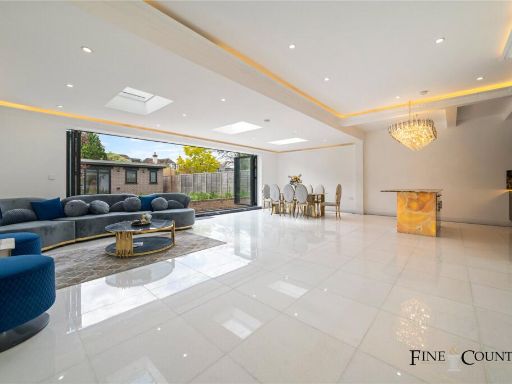 5 bedroom semi-detached house for sale in Purley Avenue, London, NW2 — £1,350,000 • 5 bed • 4 bath • 2312 ft²
5 bedroom semi-detached house for sale in Purley Avenue, London, NW2 — £1,350,000 • 5 bed • 4 bath • 2312 ft²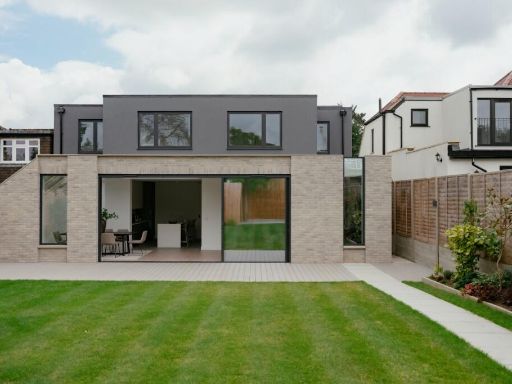 5 bedroom detached house for sale in Purley Avenue, Hampstead Borders, London, NW2 — £1,750,000 • 5 bed • 3 bath • 2650 ft²
5 bedroom detached house for sale in Purley Avenue, Hampstead Borders, London, NW2 — £1,750,000 • 5 bed • 3 bath • 2650 ft²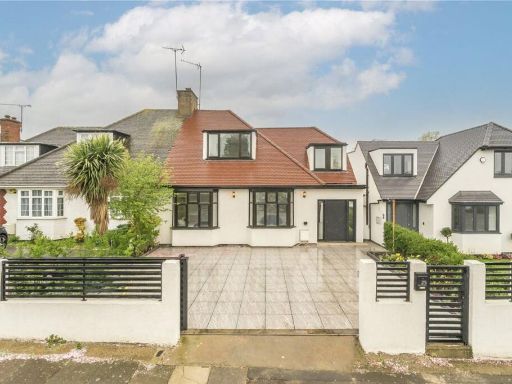 5 bedroom detached house for sale in Purley Avenue, Willesden, NW2 — £1,350,000 • 5 bed • 3 bath • 2065 ft²
5 bedroom detached house for sale in Purley Avenue, Willesden, NW2 — £1,350,000 • 5 bed • 3 bath • 2065 ft²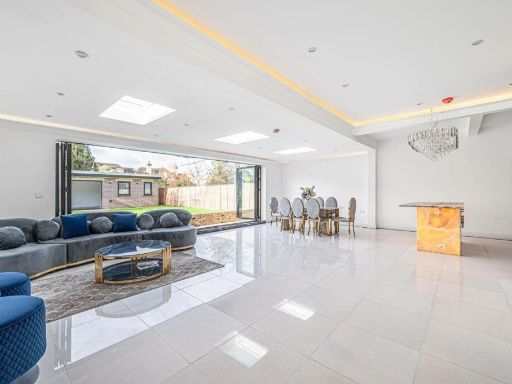 5 bedroom semi-detached house for sale in Purley Avenue, Cricklewood, London, NW2 — £1,500,000 • 5 bed • 4 bath • 2312 ft²
5 bedroom semi-detached house for sale in Purley Avenue, Cricklewood, London, NW2 — £1,500,000 • 5 bed • 4 bath • 2312 ft²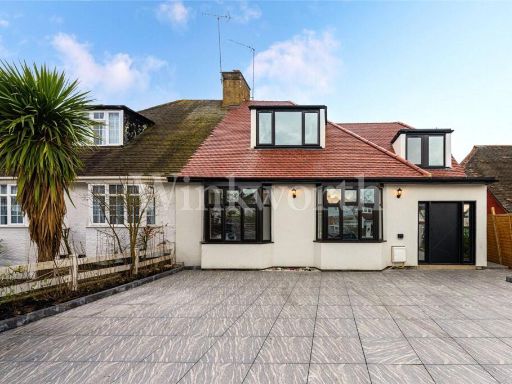 5 bedroom semi-detached house for sale in Purley Avenue, London, NW2 — £1,350,000 • 5 bed • 3 bath • 2331 ft²
5 bedroom semi-detached house for sale in Purley Avenue, London, NW2 — £1,350,000 • 5 bed • 3 bath • 2331 ft²