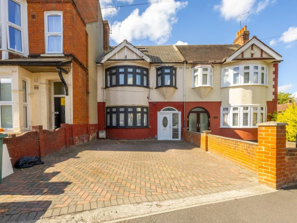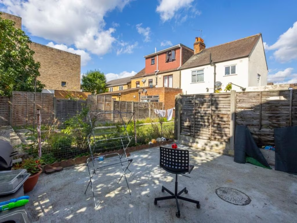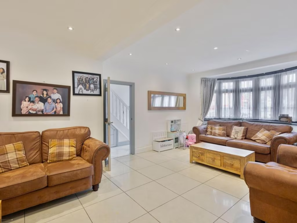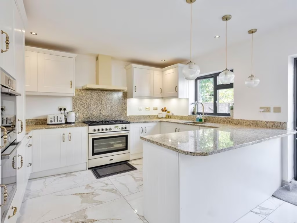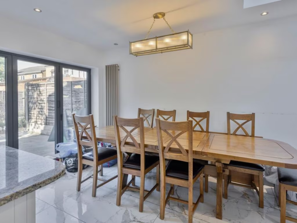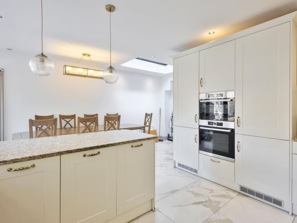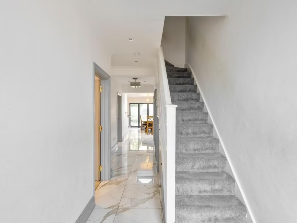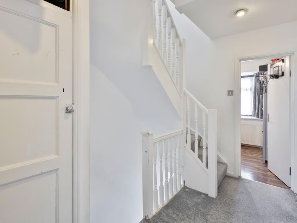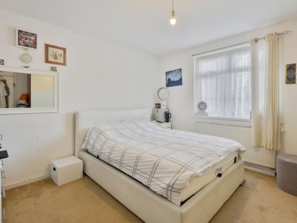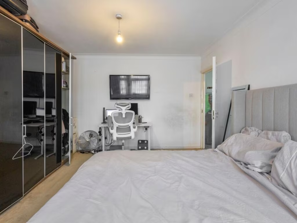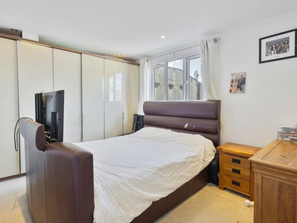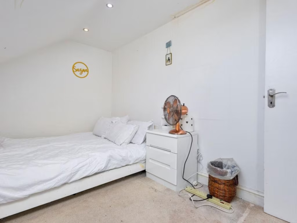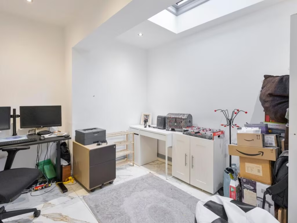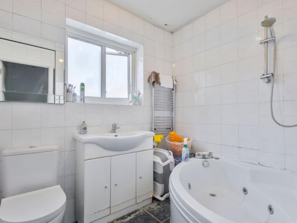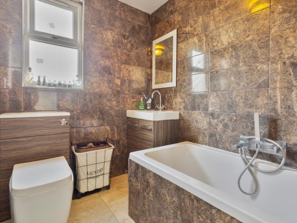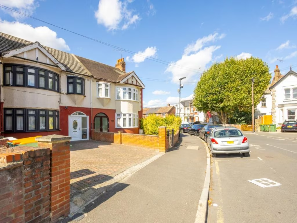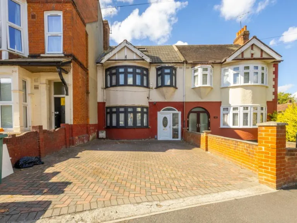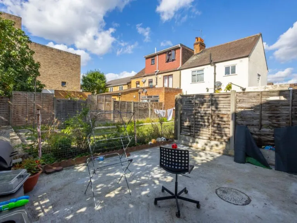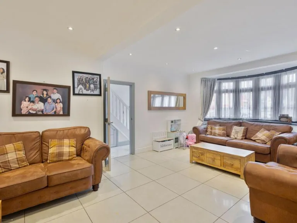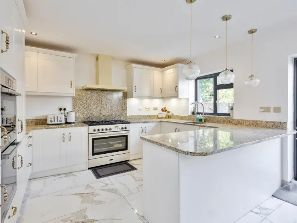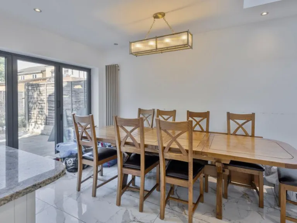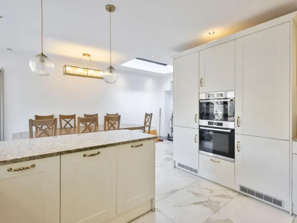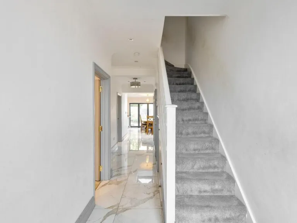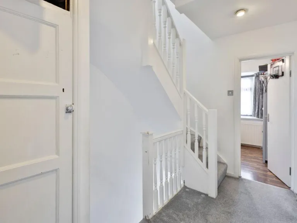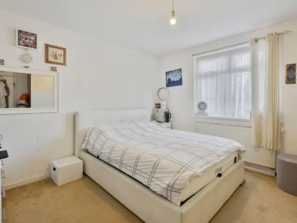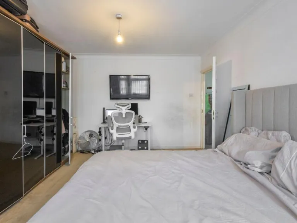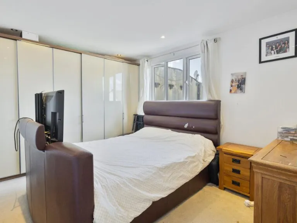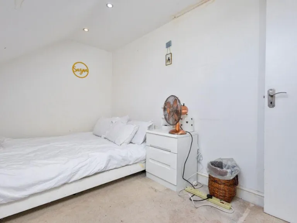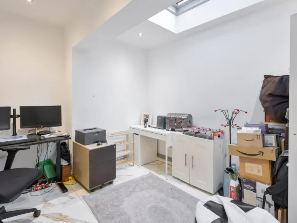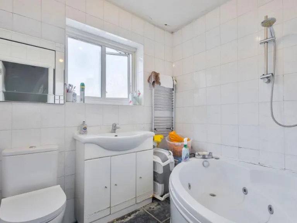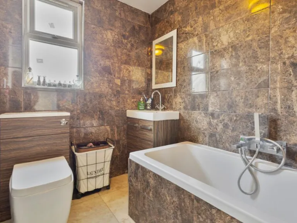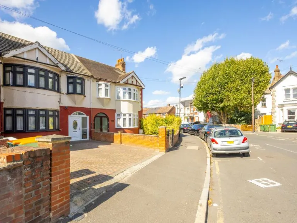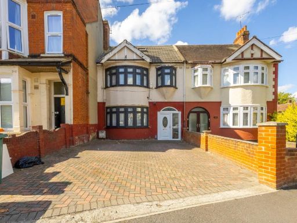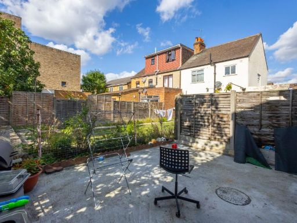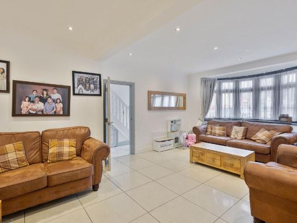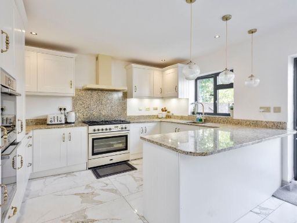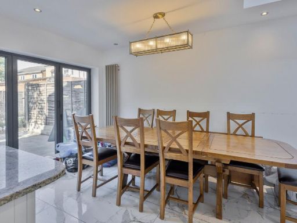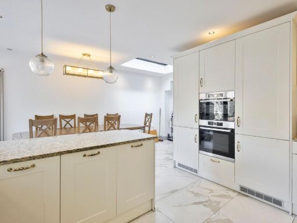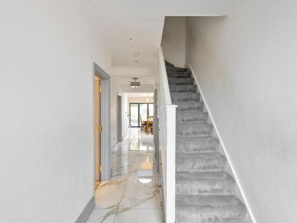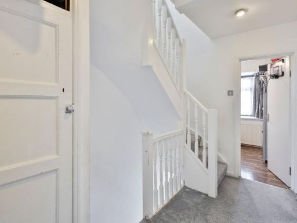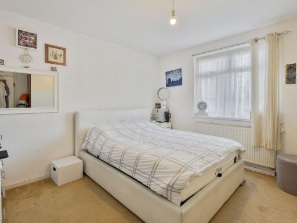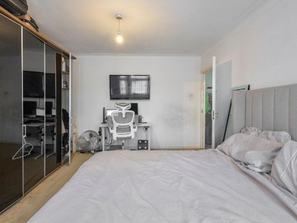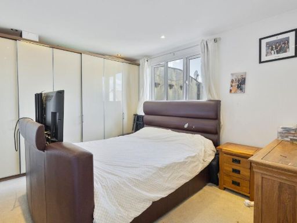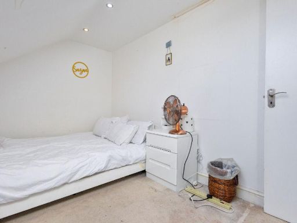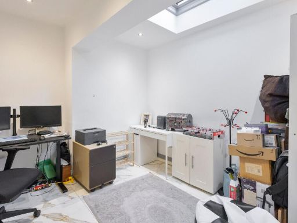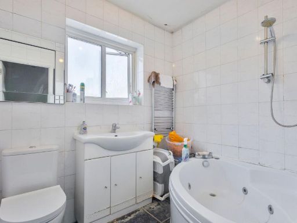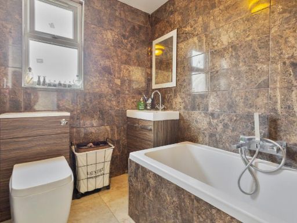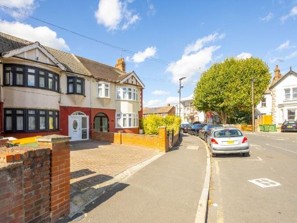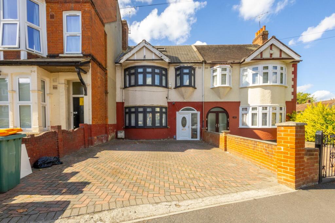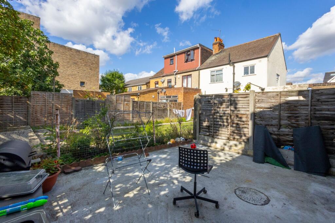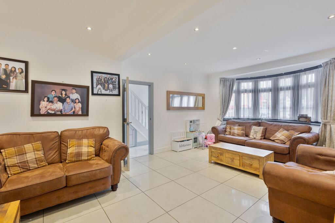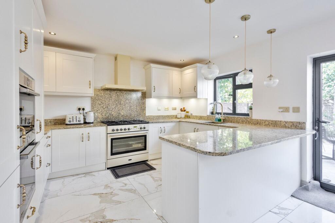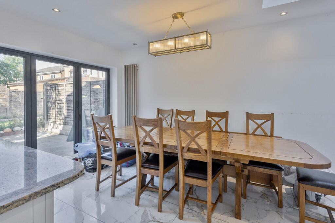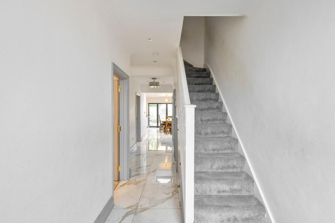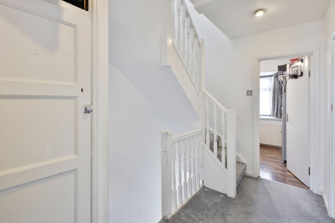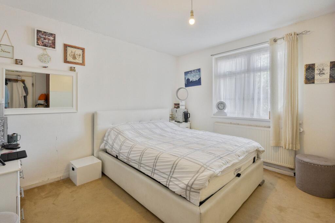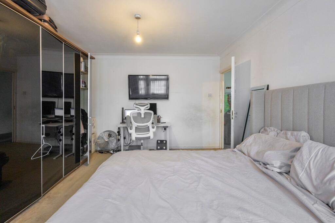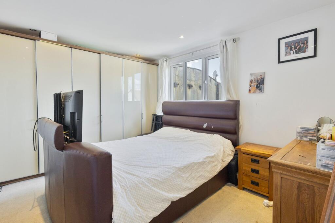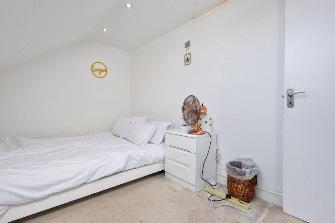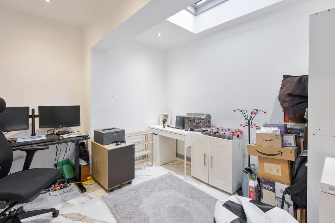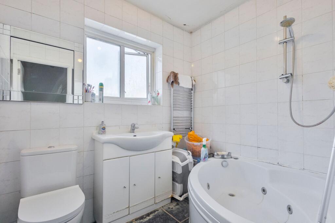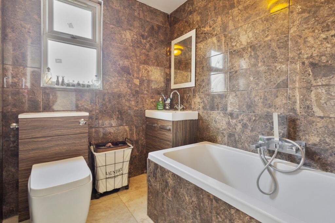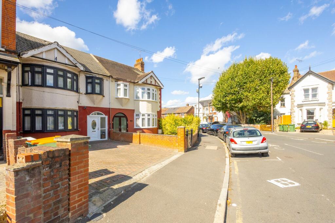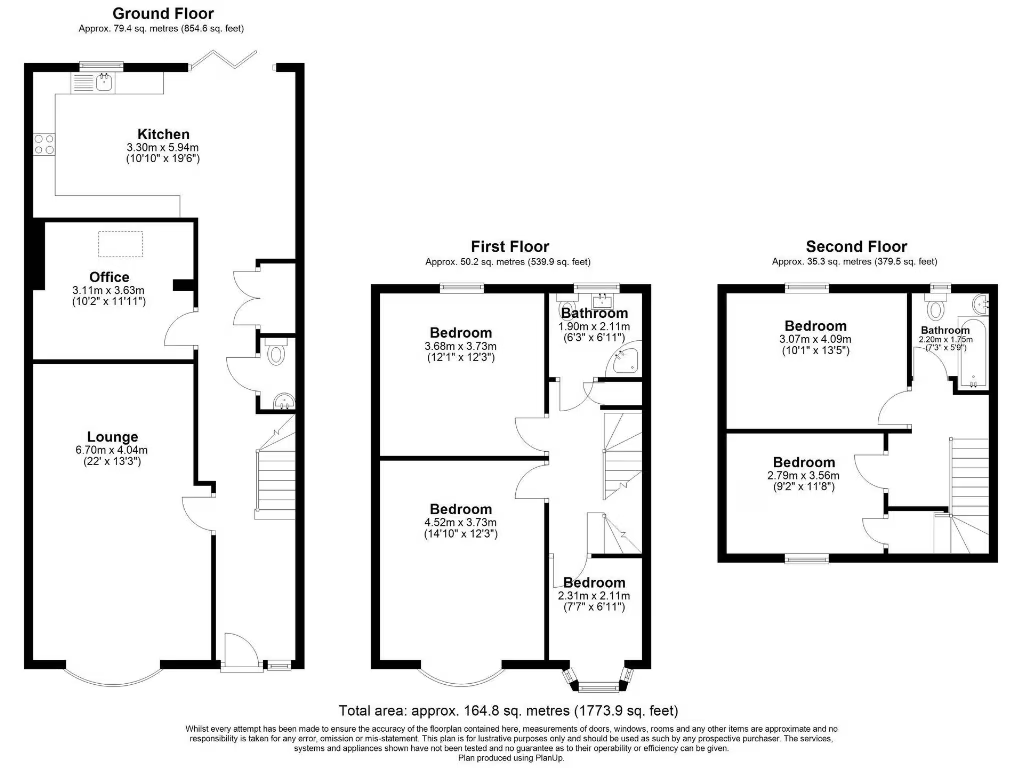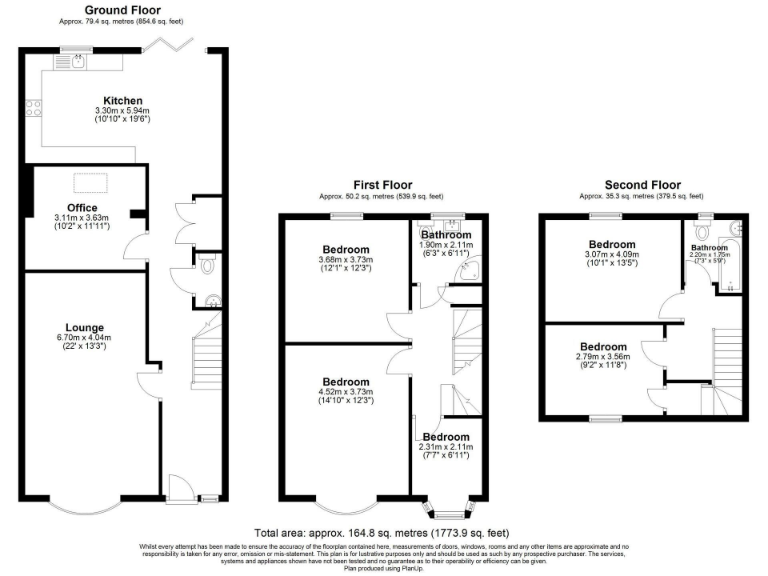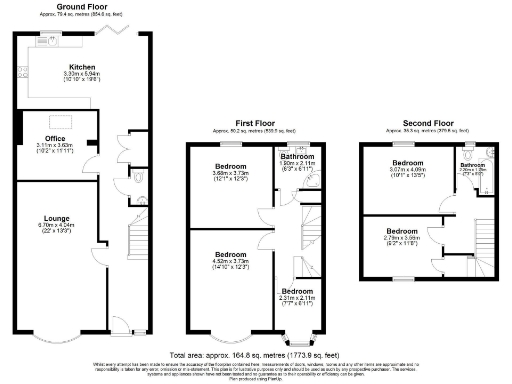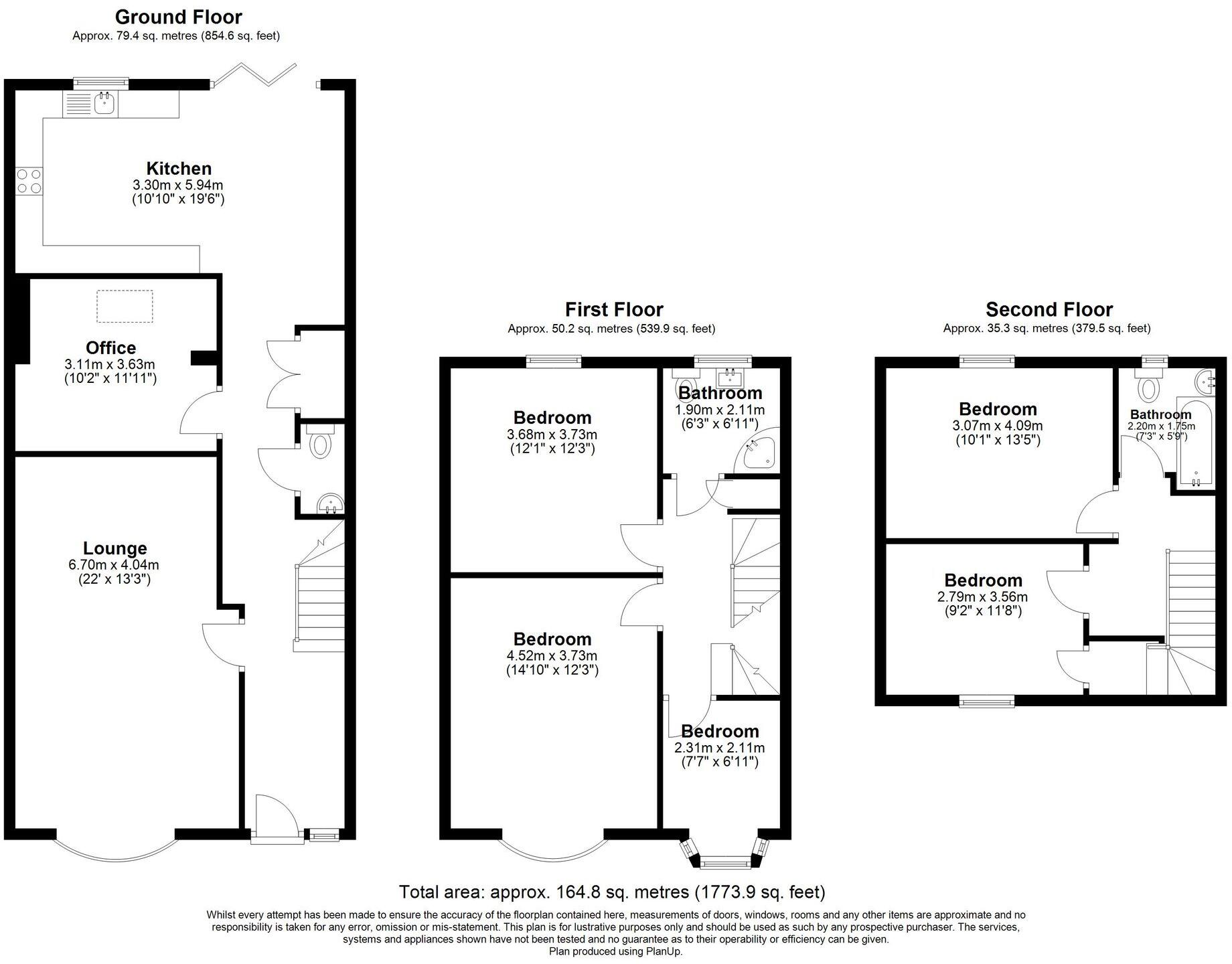Summary - 43 ATHERTON ROAD LONDON E7 9AJ
5 bed 3 bath End of Terrace
Large family home with parking for four, versatile layout and garden; ideal for buyers willing to upgrade..
Off-street parking for up to four cars
Five bedrooms across three floors; flexible top-floor layout
Full-width kitchen/diner with French doors to garden
Dedicated ground-floor office/study
Private rear garden; small and needs maintenance
EPC rating E; double glazing pre-2002, likely poor insulation
Solid brick construction (1930s–1940s) — scope for refurbishment
Local area: high crime and very deprived — factor for resale/rental
This substantial five-bedroom end-of-terrace on Atherton Road is arranged over three floors and designed for family flexibility. The front lounge with a bay window and a full-width kitchen/diner with French doors create generous living and entertaining spaces, while an additional dedicated office suits home working. The top floor offers a self-contained layout ideal for older children, guests, or multi-generational use.
Practical benefits include off-street parking for up to four cars and a private rear garden. The property’s solid-brick Victorian build and high ceilings give character and scope to improve; the 1,774 sqft layout provides room to reconfigure for contemporary family living. Nearby schools include several highly rated primaries and secondaries, making the area suitable for families.
Buyers should note this is not a turnkey refurbishment. The house has double glazing installed before 2002, solid brick walls likely without added insulation, and an EPC rating of E. The garden and external areas need routine maintenance, and interior updating will likely be required to modernise heating, insulation and finishes. The local area experiences high crime rates and significant deprivation, factors to consider for resale or rental planning.
Overall, the property offers strong potential for a growing family or a buyer seeking space and parking in East London who is willing to invest in modernisation. Its flexible layout, off-street parking and proximity to good schools are genuine strengths; practical upgrades and local area challenges are the main trade-offs.
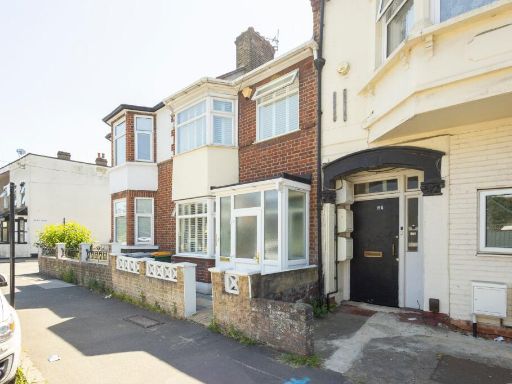 5 bedroom terraced house for sale in Dames Road, London, E7 — £575,000 • 5 bed • 3 bath • 1625 ft²
5 bedroom terraced house for sale in Dames Road, London, E7 — £575,000 • 5 bed • 3 bath • 1625 ft²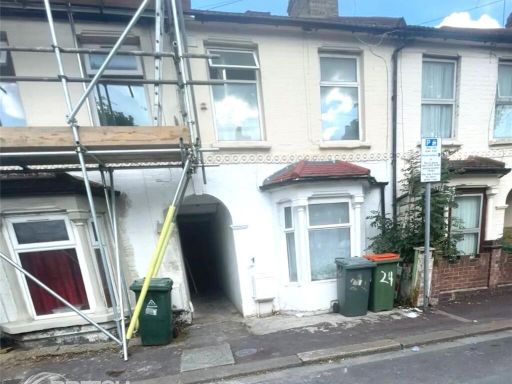 6 bedroom end of terrace house for sale in Gloucester Road, London, E12 — £465,000 • 6 bed • 3 bath • 846 ft²
6 bedroom end of terrace house for sale in Gloucester Road, London, E12 — £465,000 • 6 bed • 3 bath • 846 ft²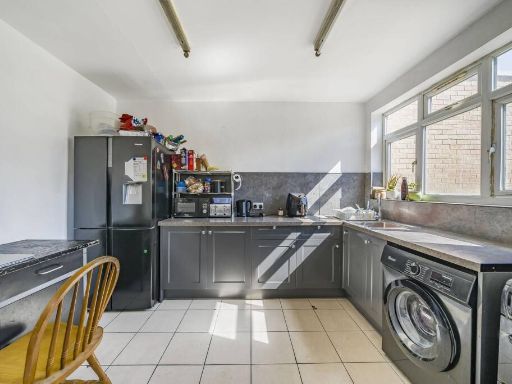 5 bedroom terraced house for sale in Clova Road, Forest Gate, London, E7 — £900,000 • 5 bed • 1 bath • 2222 ft²
5 bedroom terraced house for sale in Clova Road, Forest Gate, London, E7 — £900,000 • 5 bed • 1 bath • 2222 ft²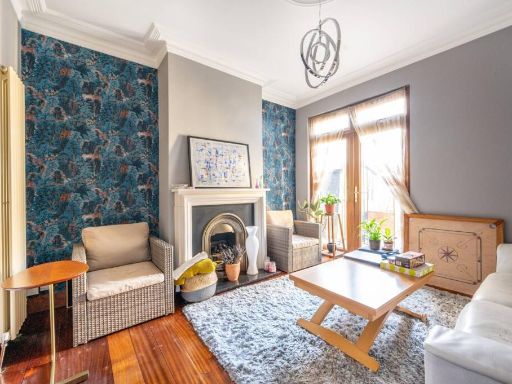 5 bedroom house for sale in Margery Park Road, Forest Gate, London, E7 — £1,175,000 • 5 bed • 3 bath • 1879 ft²
5 bedroom house for sale in Margery Park Road, Forest Gate, London, E7 — £1,175,000 • 5 bed • 3 bath • 1879 ft²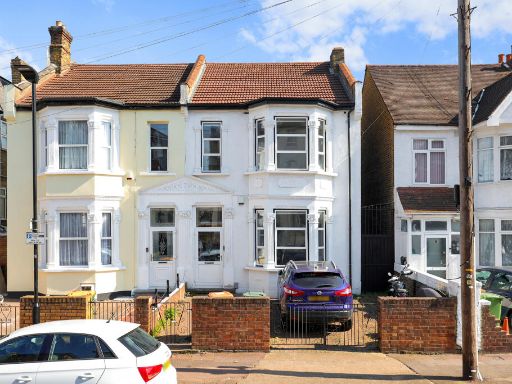 4 bedroom semi-detached house for sale in Atherton Road, E7 — £850,000 • 4 bed • 2 bath • 1923 ft²
4 bedroom semi-detached house for sale in Atherton Road, E7 — £850,000 • 4 bed • 2 bath • 1923 ft²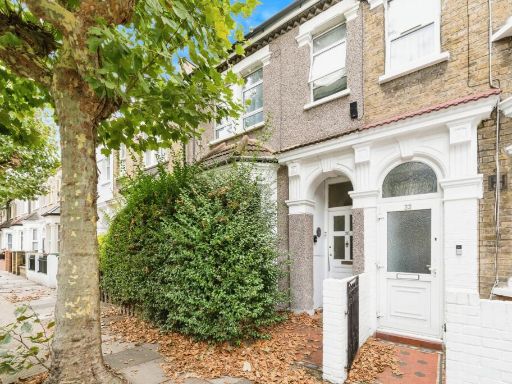 5 bedroom terraced house for sale in Bolton Road, LONDON, London, E15 — £625,000 • 5 bed • 2 bath • 1607 ft²
5 bedroom terraced house for sale in Bolton Road, LONDON, London, E15 — £625,000 • 5 bed • 2 bath • 1607 ft²