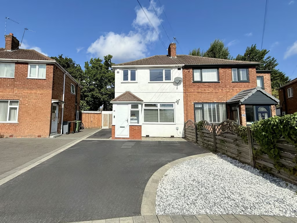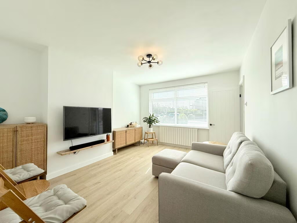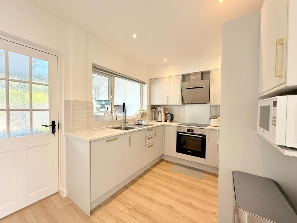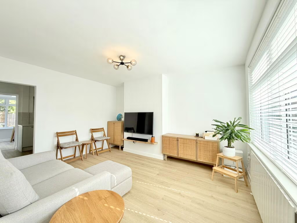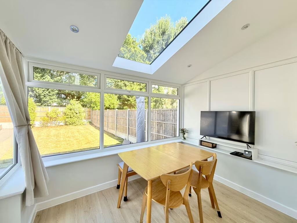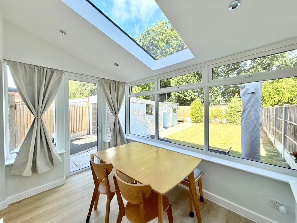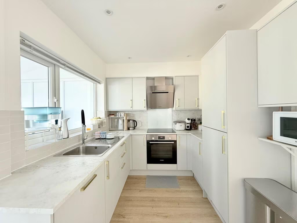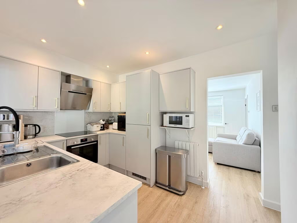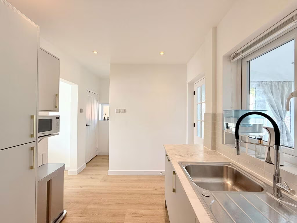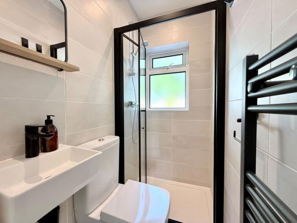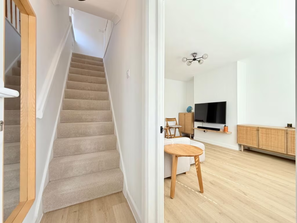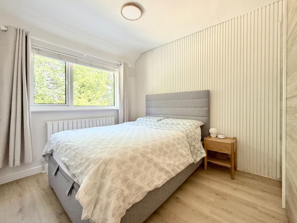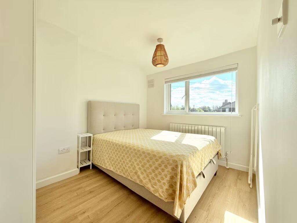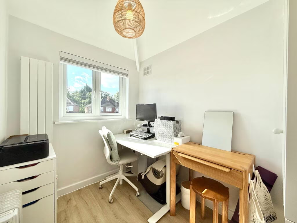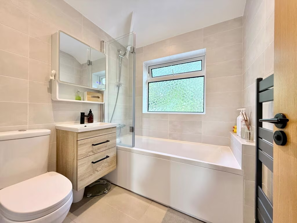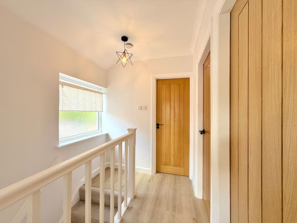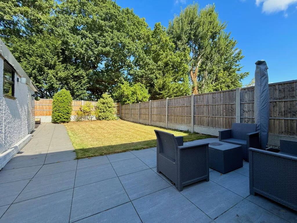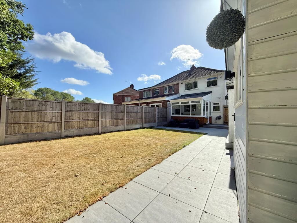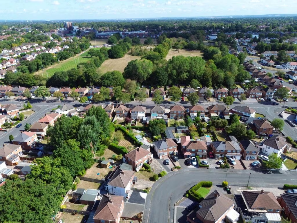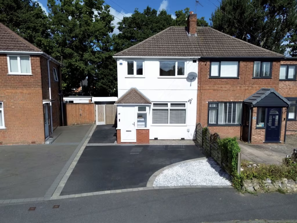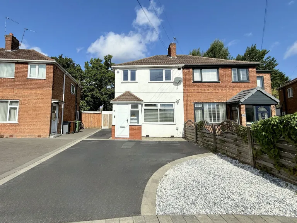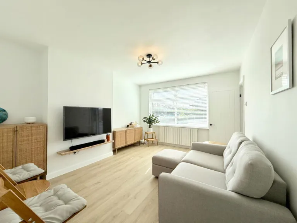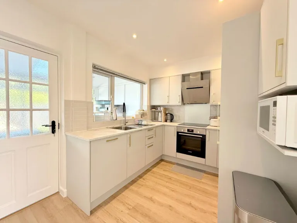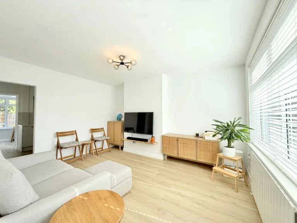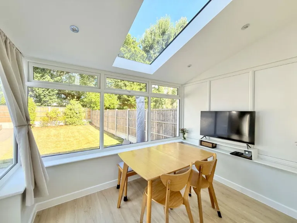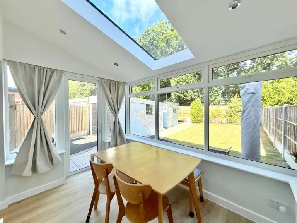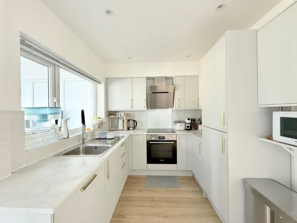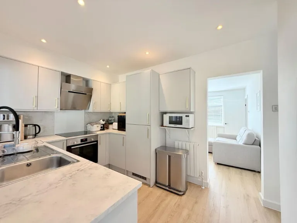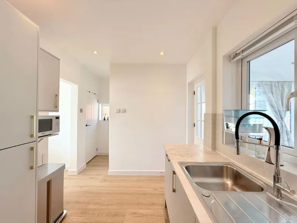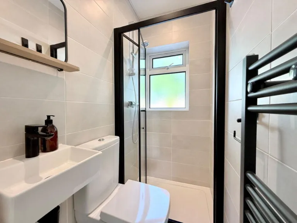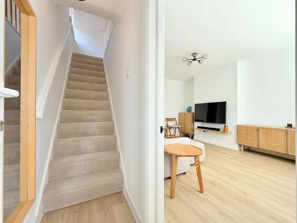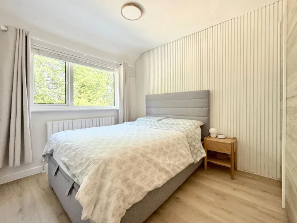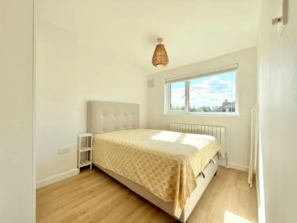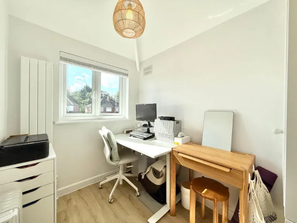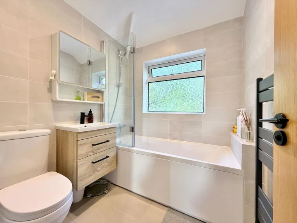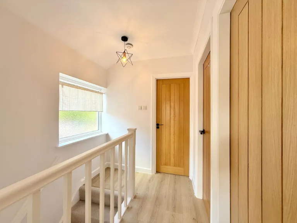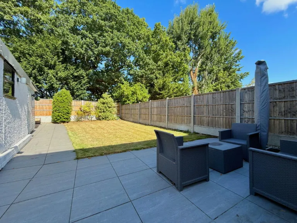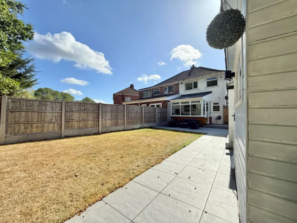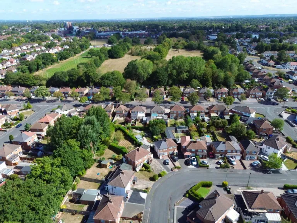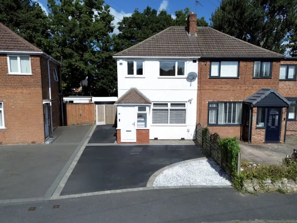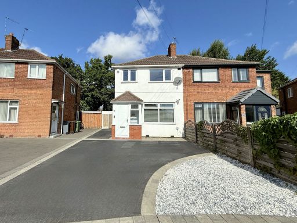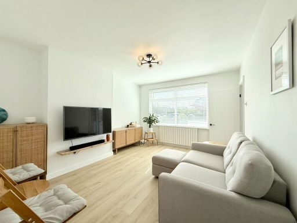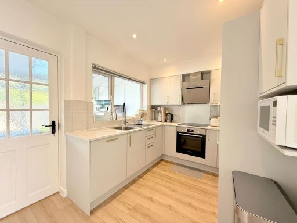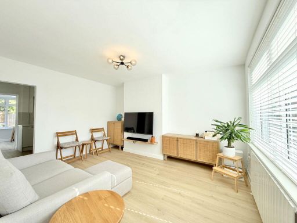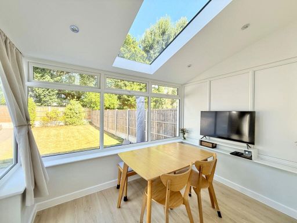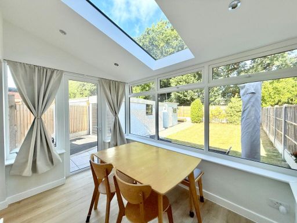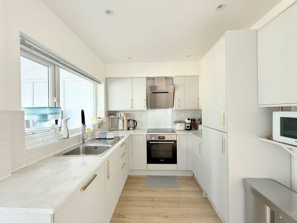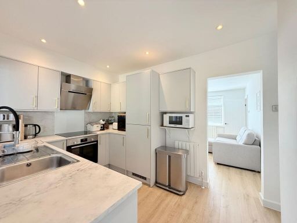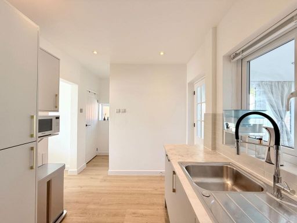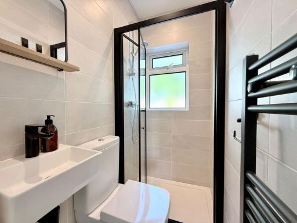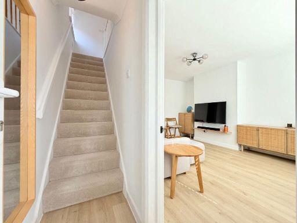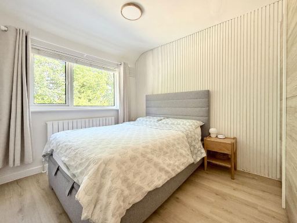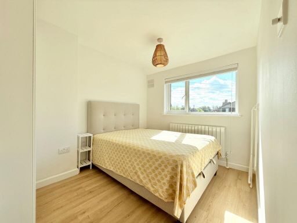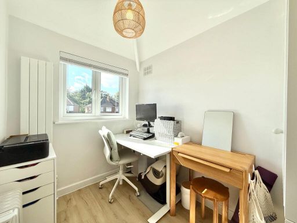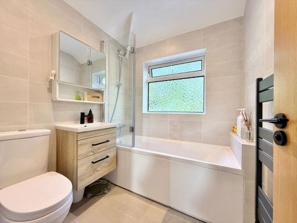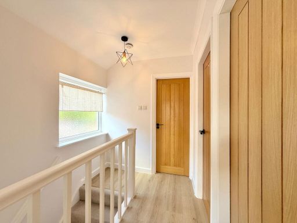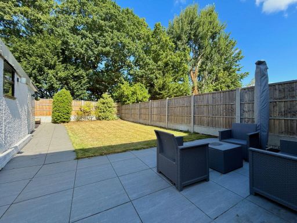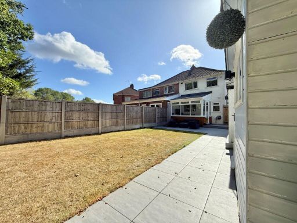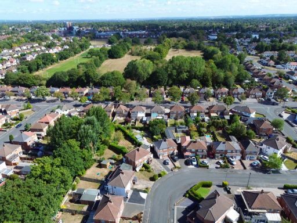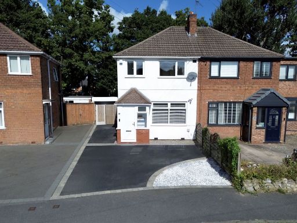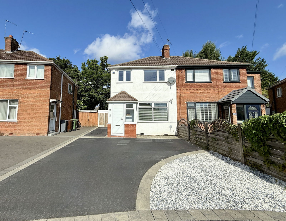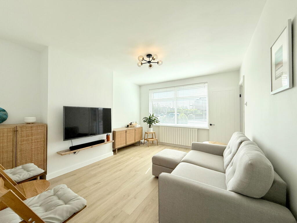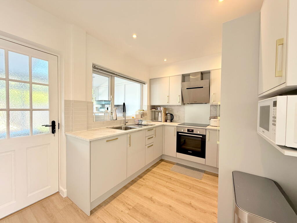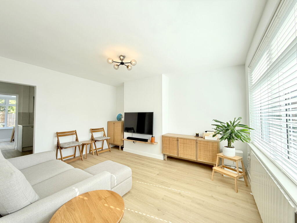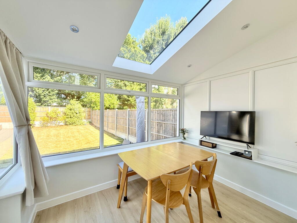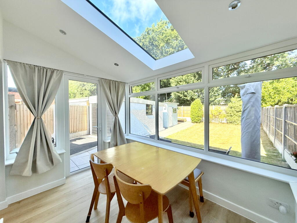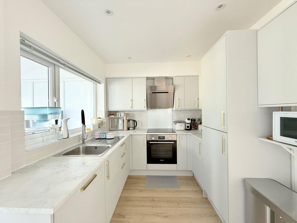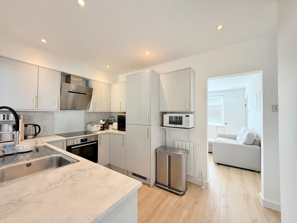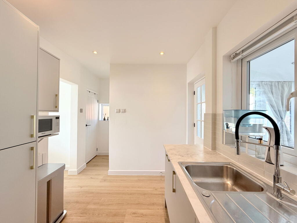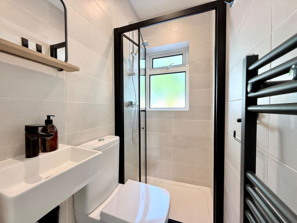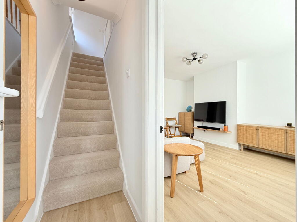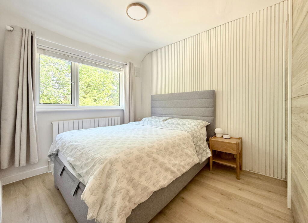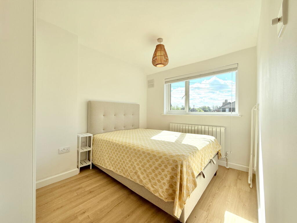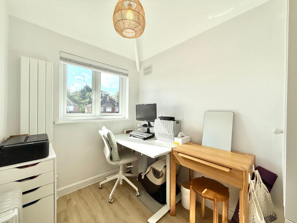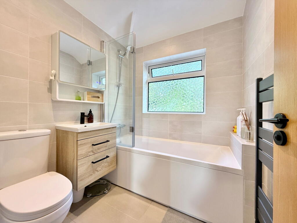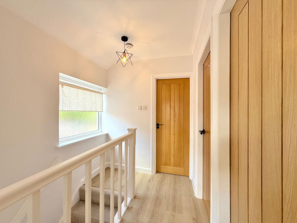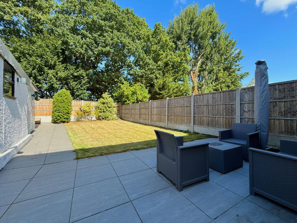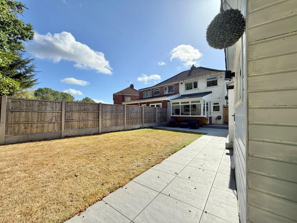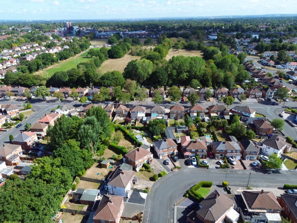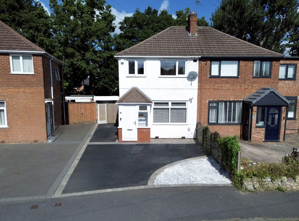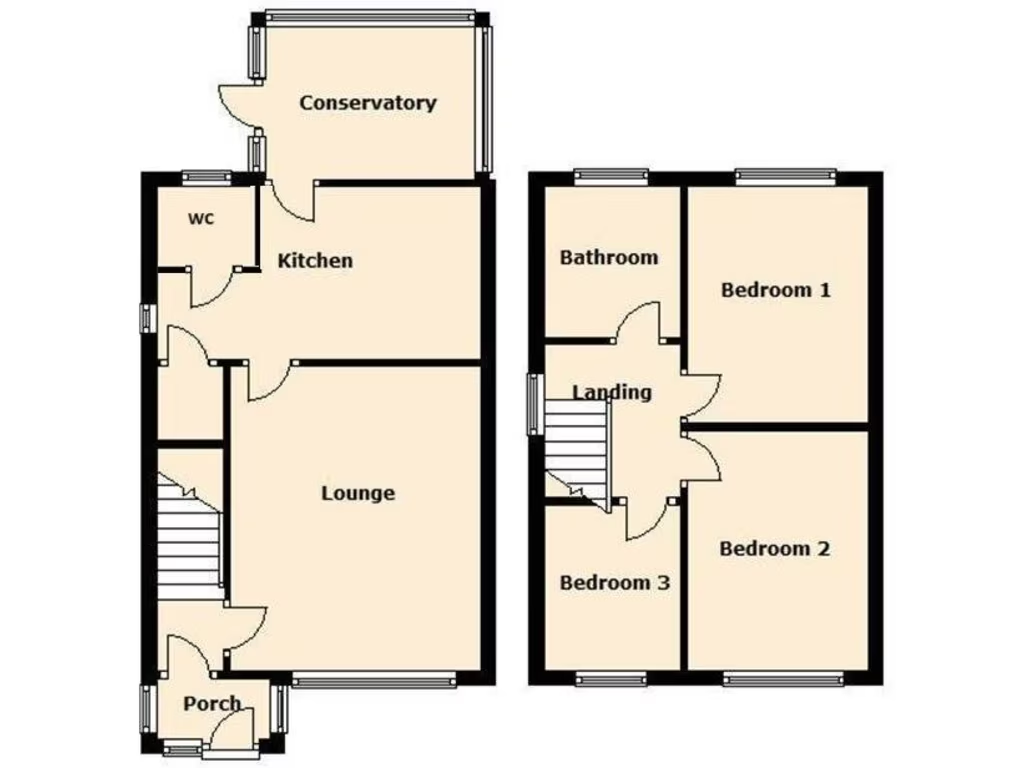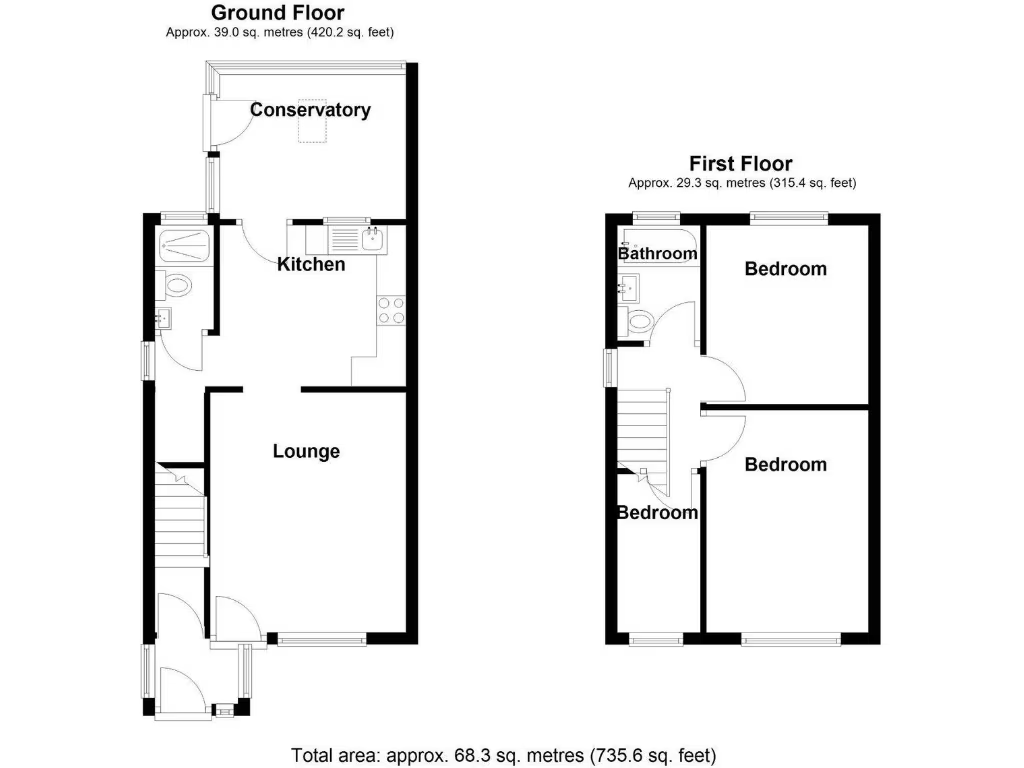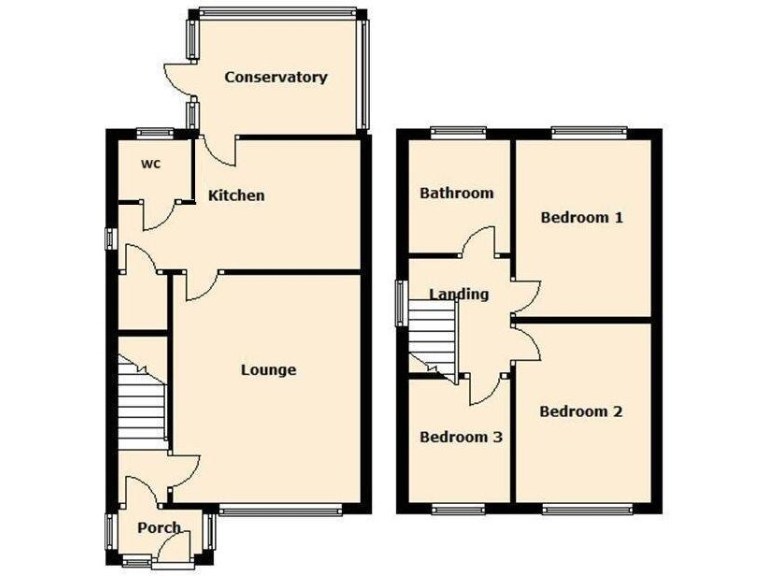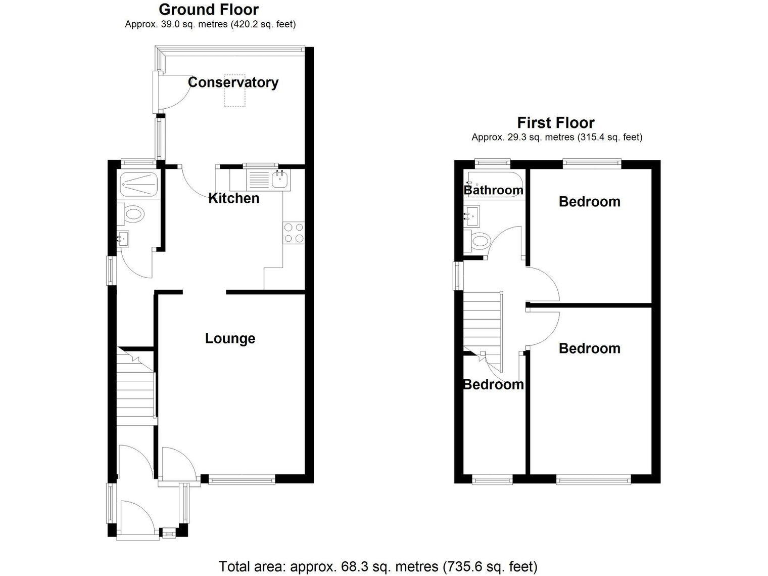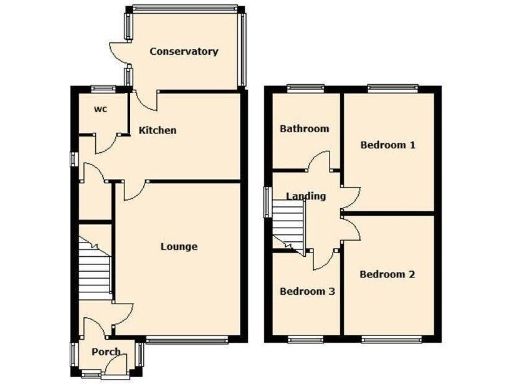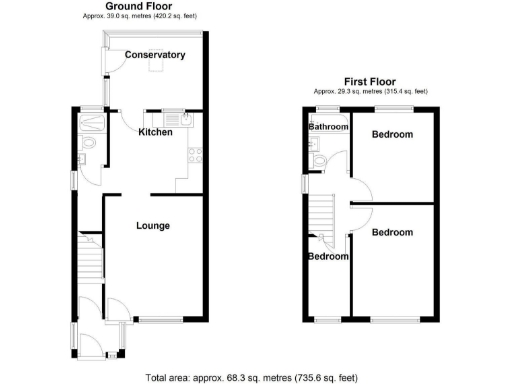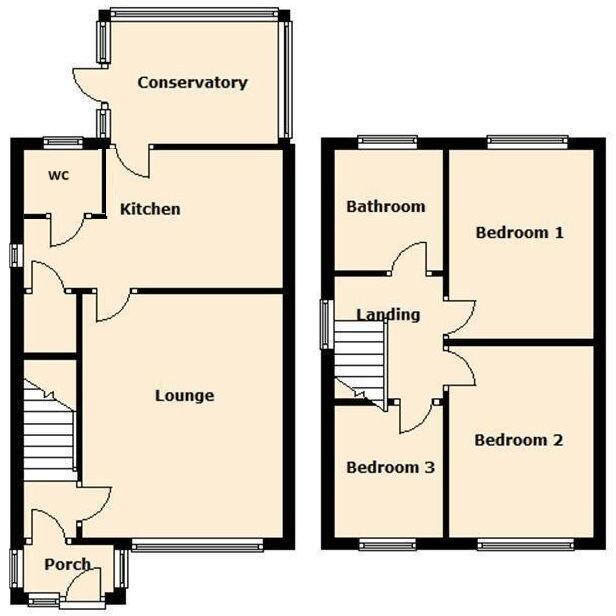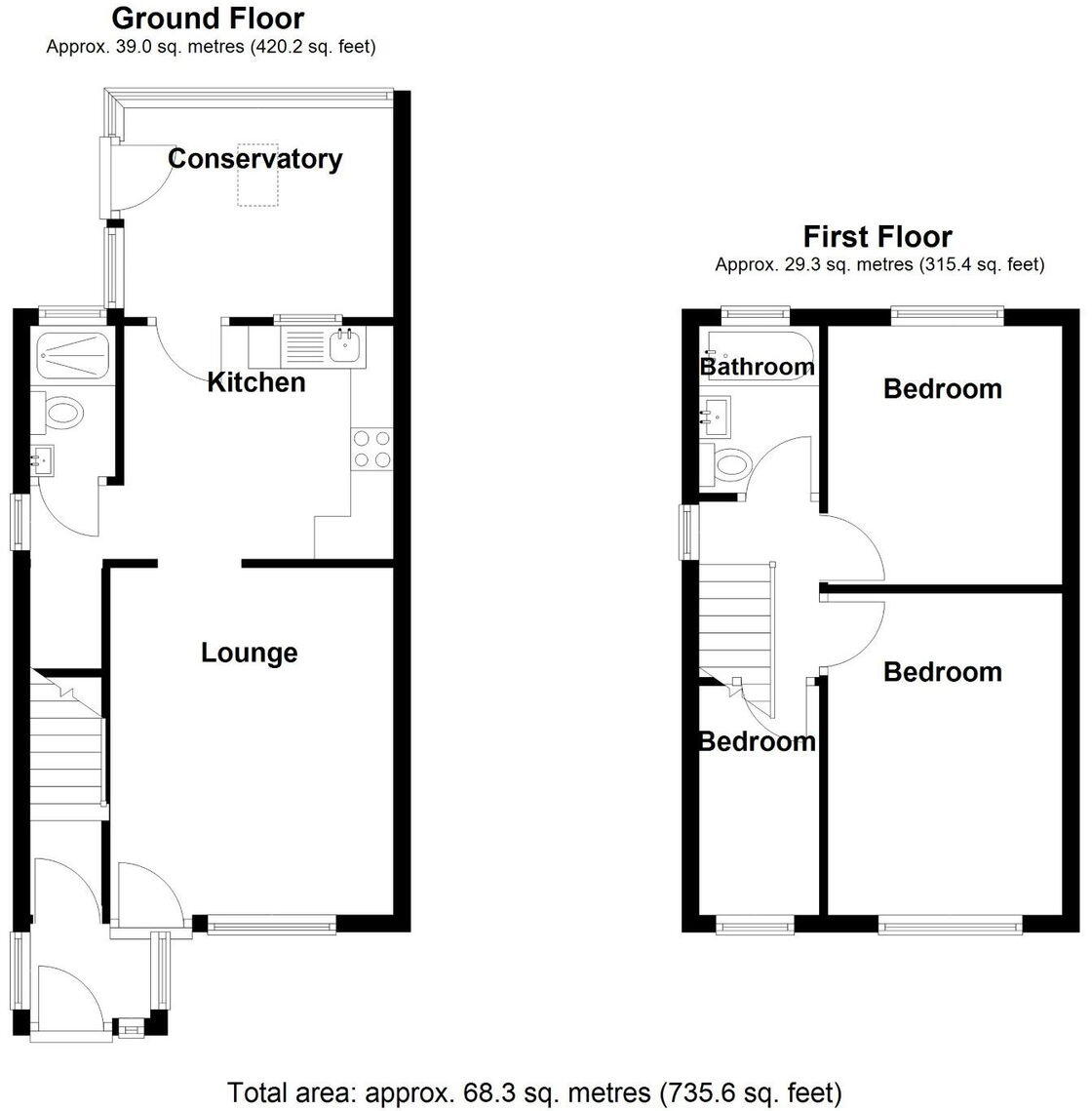Summary - 159 CHAMBERLAIN CRESCENT SHIRLEY SOLIHULL B90 2DJ
3 bed 2 bath Semi-Detached
Move-in ready three-bed with driveway, garage and landscaped garden.
Three bedrooms and two refitted bathrooms
This well-presented three-bedroom semi-detached home in Shirley has been fully renovated for immediate family living. The ground floor features a contemporary fitted kitchen, a bright dining area with a vaulted rooflight, lounge and a refitted ground-floor shower room — sensible layout for morning routines. Upstairs are three bedrooms and a re-fitted family bathroom, all finished in neutral tones with wood-effect flooring and modern radiators.
Outside, a wide tarmac driveway leads to gated side access and an up-and-over garage, providing secure off-road parking and storage. The landscaped rear garden combines a porcelain patio with a lawn and mature planting for low-maintenance outdoor living; there is scope to extend further subject to planning permission, offering genuine potential to add space or value.
Practical points to note: the house is a mid-20th century solid-brick build (likely pre-1950s) so external wall insulation may be absent. Tenure is reported as freehold but prospective buyers should verify legal title with their solicitor. Overall footprint is modest (approx. 735 sq ft) — good for a small family but less spacious than larger modern builds.
This property will suit a family seeking a move-in-ready home in an affluent, low-crime suburb with fast broadband and excellent transport links. Buyers wanting substantial additional living space should budget for planning, structural work and potential insulation upgrades if targeting energy efficiency improvements.
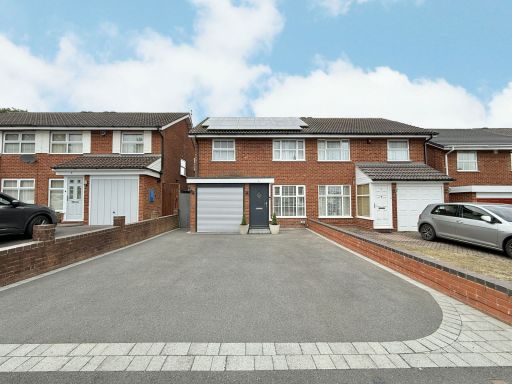 3 bedroom semi-detached house for sale in Lillington Road, Shirley, B90 — £350,000 • 3 bed • 2 bath • 1047 ft²
3 bedroom semi-detached house for sale in Lillington Road, Shirley, B90 — £350,000 • 3 bed • 2 bath • 1047 ft²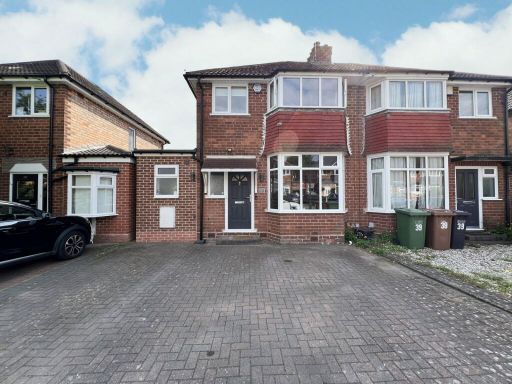 3 bedroom semi-detached house for sale in Hurdis Road, Shirley, B90 — £340,000 • 3 bed • 1 bath • 891 ft²
3 bedroom semi-detached house for sale in Hurdis Road, Shirley, B90 — £340,000 • 3 bed • 1 bath • 891 ft²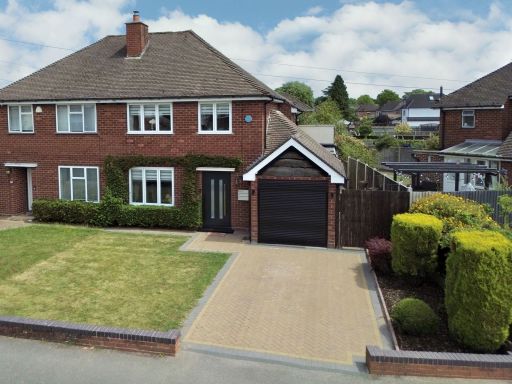 3 bedroom semi-detached house for sale in Fabian Crescent, Shirley, B90 — £475,000 • 3 bed • 1 bath • 1341 ft²
3 bedroom semi-detached house for sale in Fabian Crescent, Shirley, B90 — £475,000 • 3 bed • 1 bath • 1341 ft²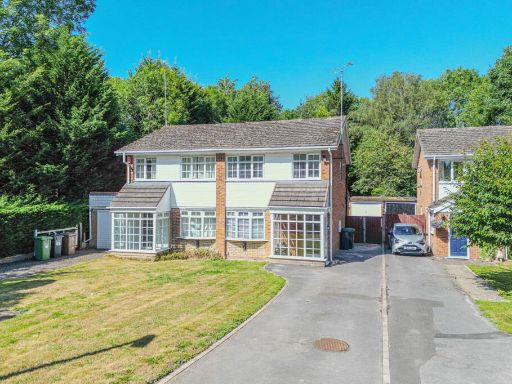 3 bedroom semi-detached house for sale in Snowford Close, Shirley, B90 — £395,000 • 3 bed • 1 bath • 765 ft²
3 bedroom semi-detached house for sale in Snowford Close, Shirley, B90 — £395,000 • 3 bed • 1 bath • 765 ft²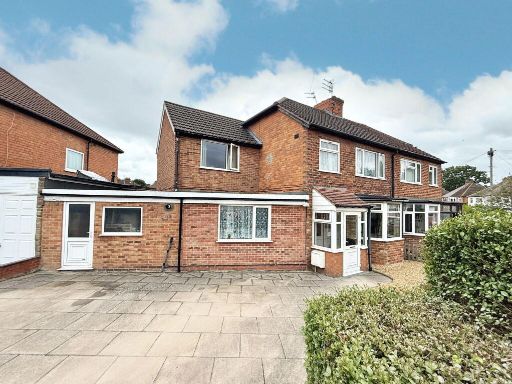 5 bedroom semi-detached house for sale in Velsheda Road, Shirley, B90 — £375,000 • 5 bed • 2 bath • 1552 ft²
5 bedroom semi-detached house for sale in Velsheda Road, Shirley, B90 — £375,000 • 5 bed • 2 bath • 1552 ft²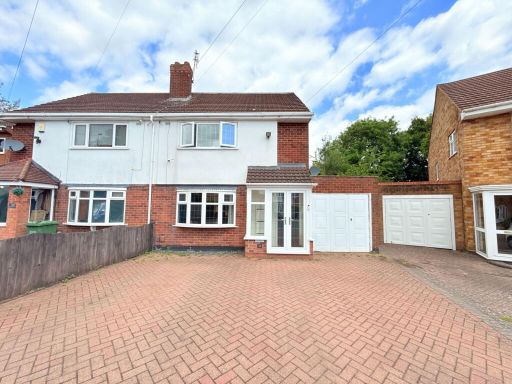 3 bedroom semi-detached house for sale in Brownley Road, Shirley, B90 — £350,000 • 3 bed • 1 bath • 1081 ft²
3 bedroom semi-detached house for sale in Brownley Road, Shirley, B90 — £350,000 • 3 bed • 1 bath • 1081 ft²