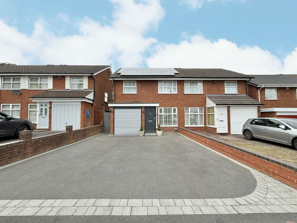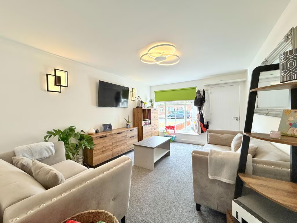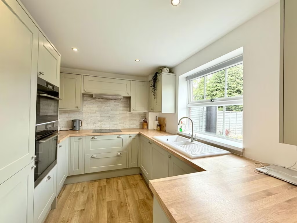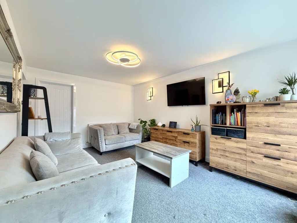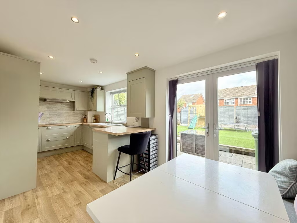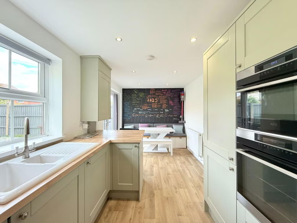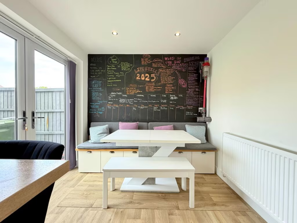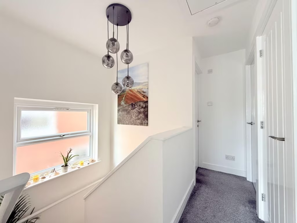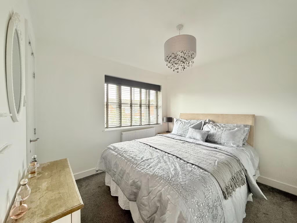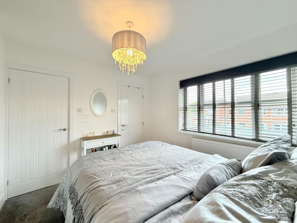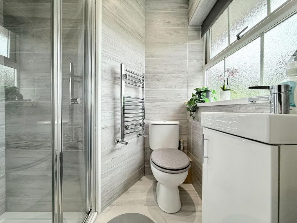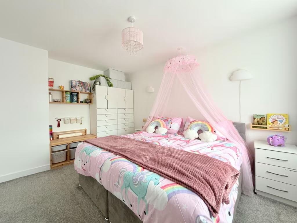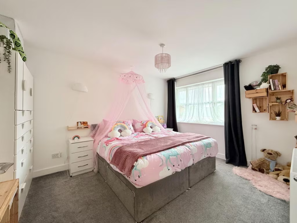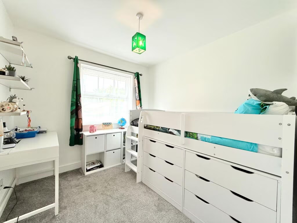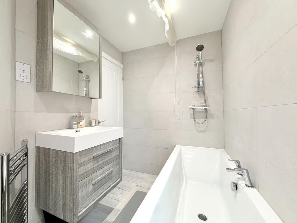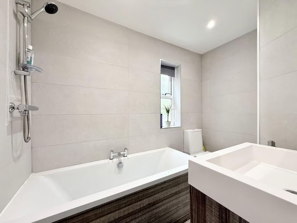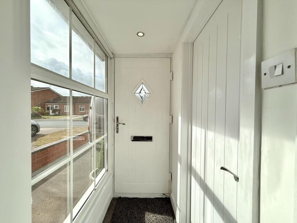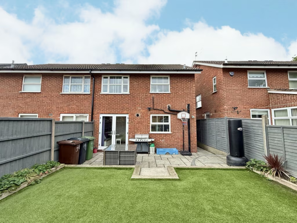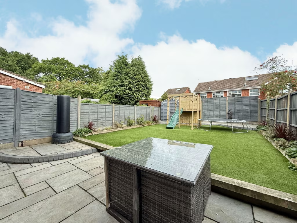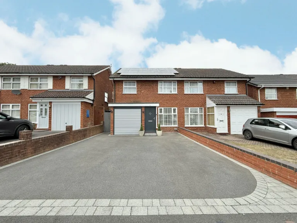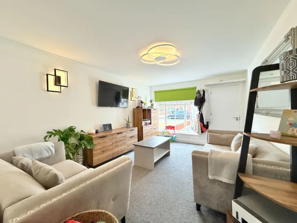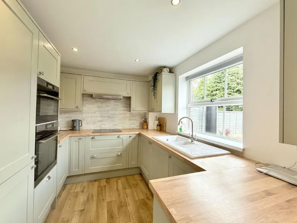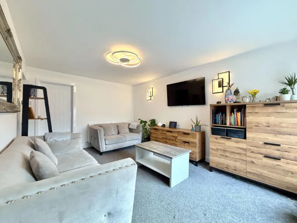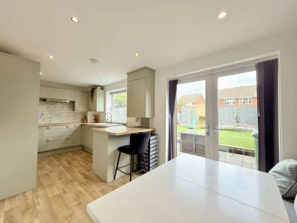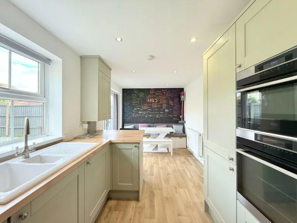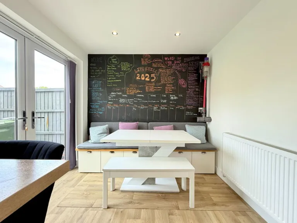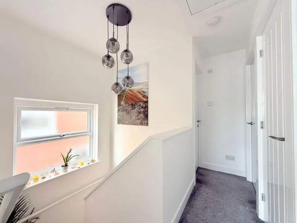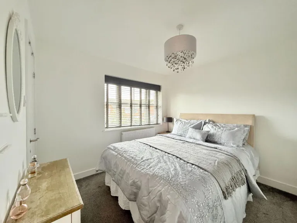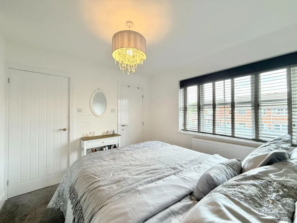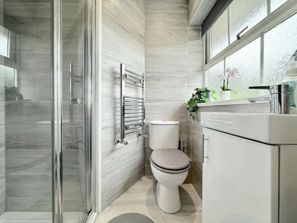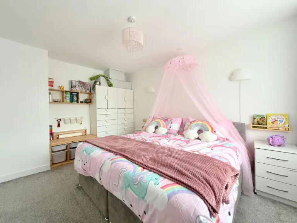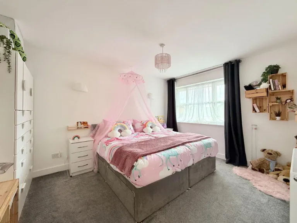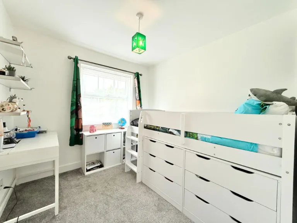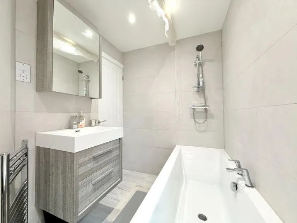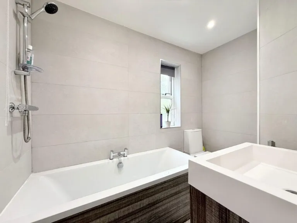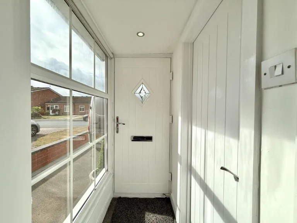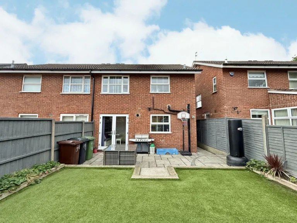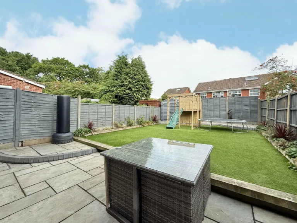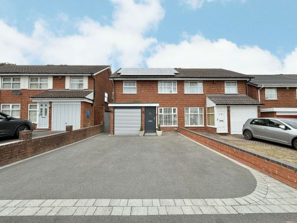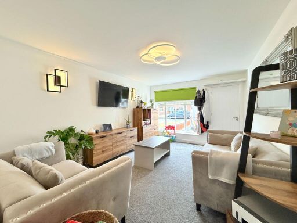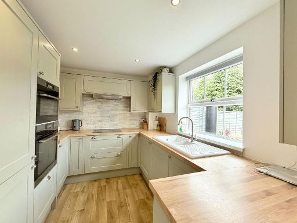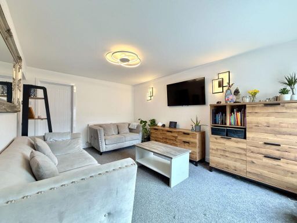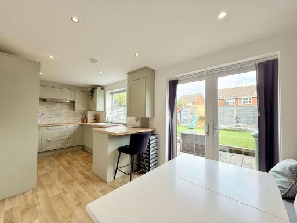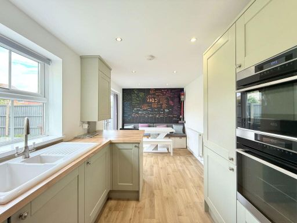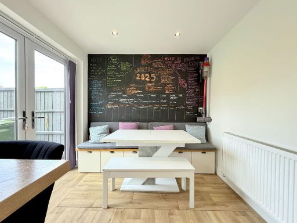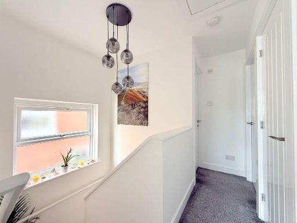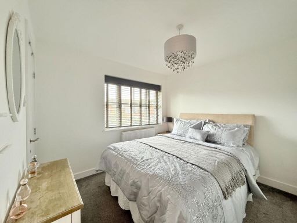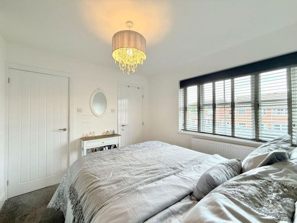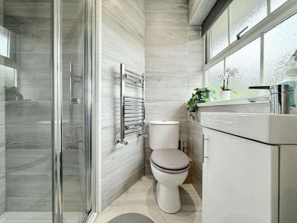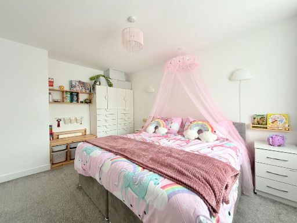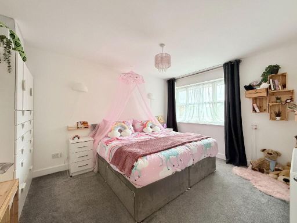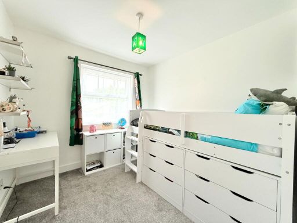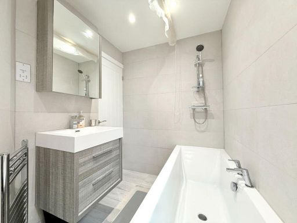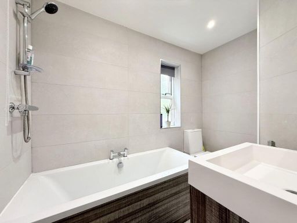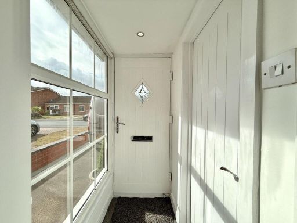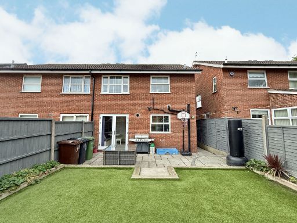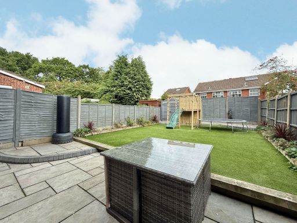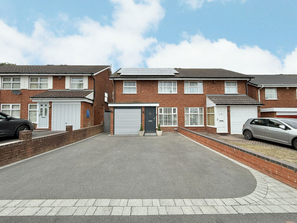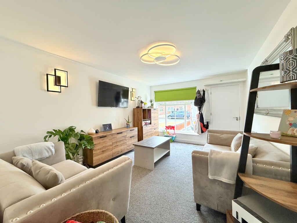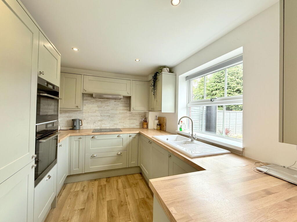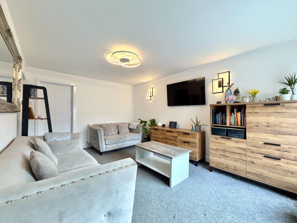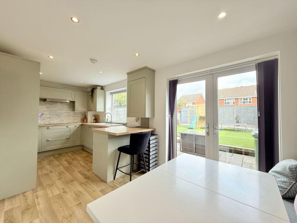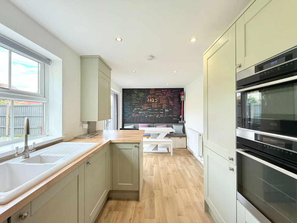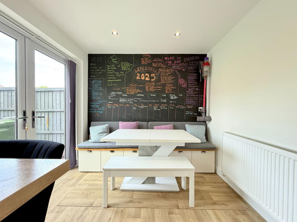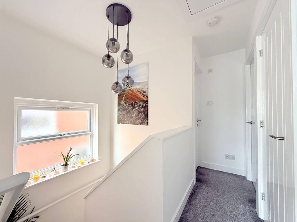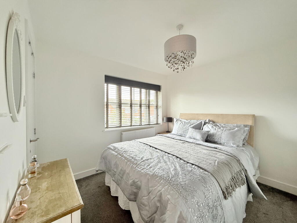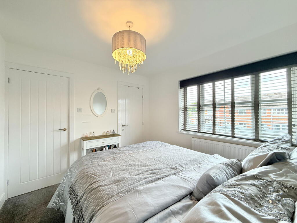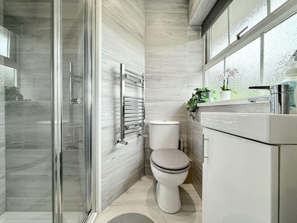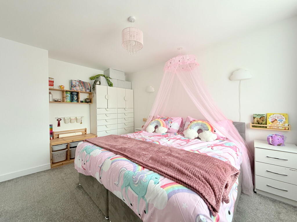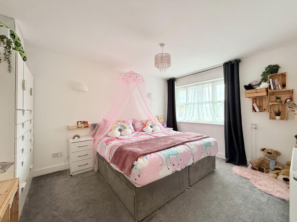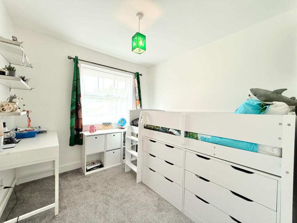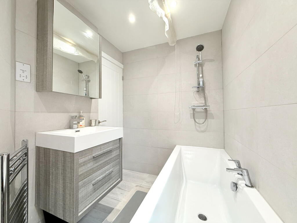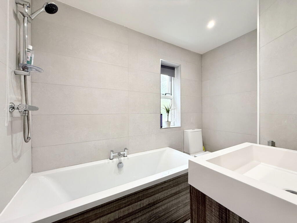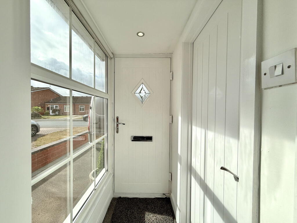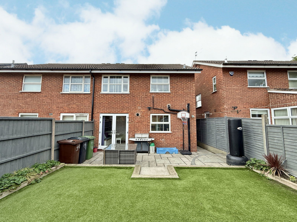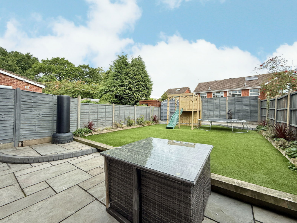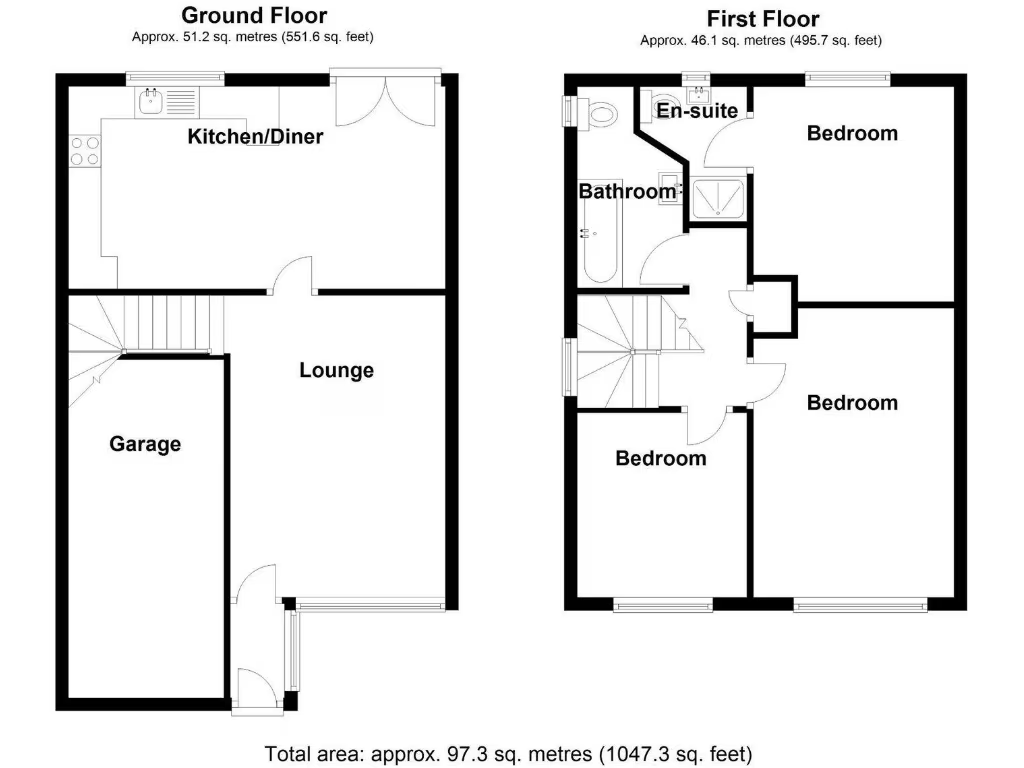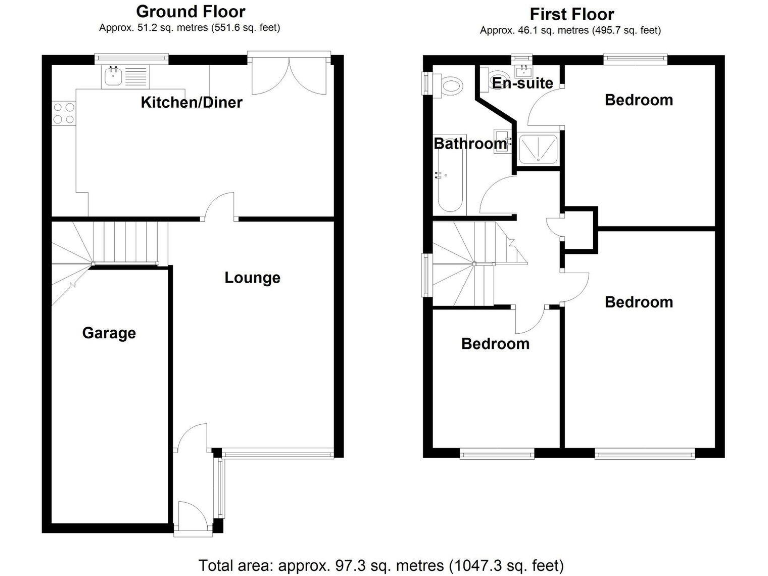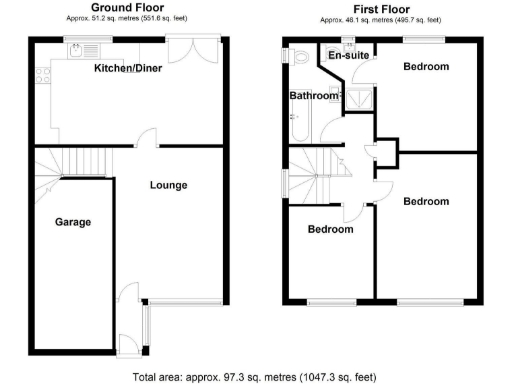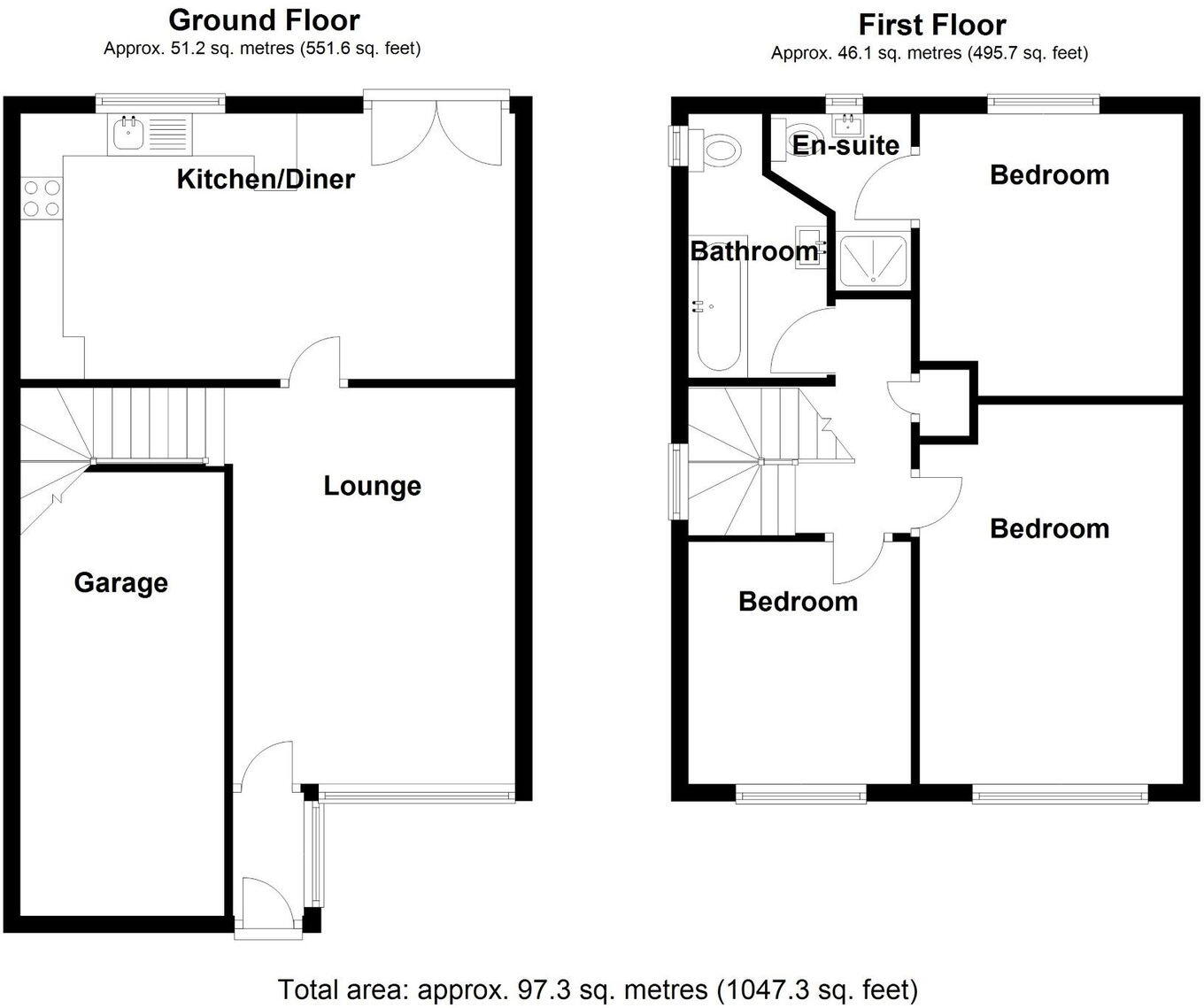Summary - 5 LILLINGTON ROAD SHIRLEY SOLIHULL B90 2RY
3 bed 2 bath Semi-Detached
Move-in ready semi with garage, driveway and landscaped garden.
Three double bedrooms with refitted en-suite to principal bedroom
A well-presented three-bedroom semi-detached family home in Shirley, arranged over two floors and offered with driveway parking and an integral garage. The ground floor flows from a comfortable front lounge through to a refitted dining kitchen with integrated appliances and French doors onto a landscaped rear garden. The principal bedroom includes a refitted en-suite and there is a refitted family bathroom serving the first floor. The property benefits from double glazing, mains gas central heating and solar panels on the roof, supporting lower running costs.
This house suits a family seeking a ready-to-move-into home close to local shops, supermarkets and a range of schools, with good commuter links including nearby bus and rail services and easy access to Junction 4 of the M42. The driveway provides multiple off-street spaces and improves kerb appeal compared with neighbouring plots. Internal floorspace is approximately 1,047 sq ft, typical to slightly above average for a three-bedroom suburban home here.
Buyers should note some practical points: the plot is relatively small so outdoor space is modest, and the property is an older post-war build (1950s–60s) which may warrant standard maintenance or surveys. Tenure is stated as freehold but buyers should obtain legal verification. Council Tax band D and an EPC band C are recorded.
In short, this is a modernised, comfortable family home with sensible running costs and parking/garage convenience — suitable for families or buy-to-let investors seeking straightforward, low-maintenance accommodation in a well-served suburban location.
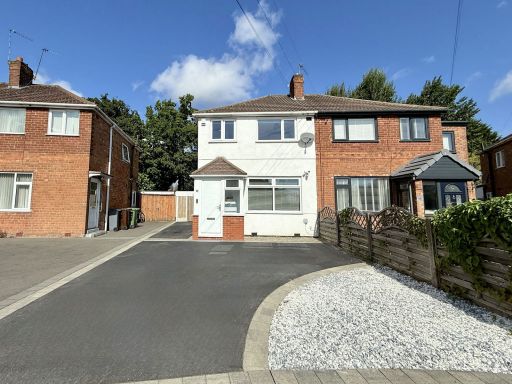 3 bedroom semi-detached house for sale in Chamberlain Crescent, Shirley, B90 — £340,000 • 3 bed • 2 bath • 735 ft²
3 bedroom semi-detached house for sale in Chamberlain Crescent, Shirley, B90 — £340,000 • 3 bed • 2 bath • 735 ft²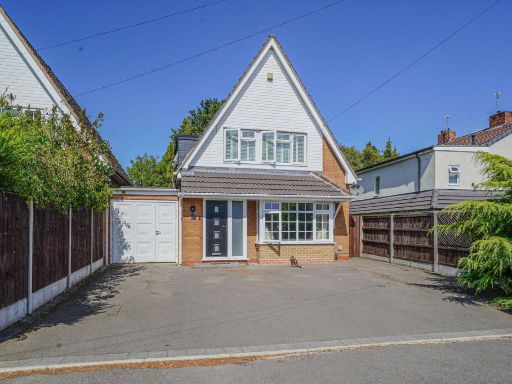 3 bedroom link detached house for sale in Yoxall Road, Shirley, B90 — £450,000 • 3 bed • 2 bath • 1003 ft²
3 bedroom link detached house for sale in Yoxall Road, Shirley, B90 — £450,000 • 3 bed • 2 bath • 1003 ft²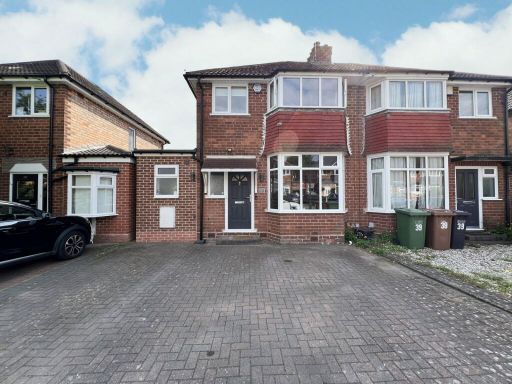 3 bedroom semi-detached house for sale in Hurdis Road, Shirley, B90 — £340,000 • 3 bed • 1 bath • 891 ft²
3 bedroom semi-detached house for sale in Hurdis Road, Shirley, B90 — £340,000 • 3 bed • 1 bath • 891 ft²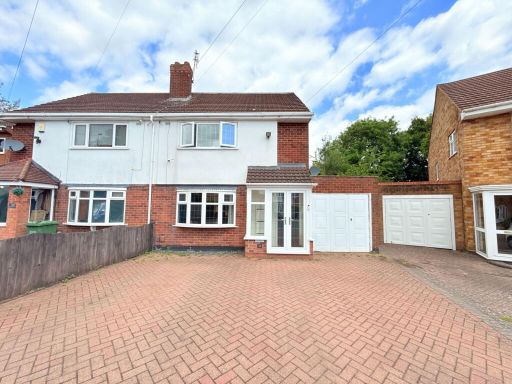 3 bedroom semi-detached house for sale in Brownley Road, Shirley, B90 — £350,000 • 3 bed • 1 bath • 1081 ft²
3 bedroom semi-detached house for sale in Brownley Road, Shirley, B90 — £350,000 • 3 bed • 1 bath • 1081 ft²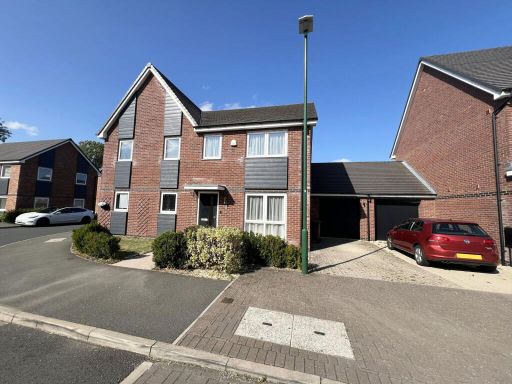 3 bedroom semi-detached house for sale in Cadet Drive, Shirley, B90 — £370,000 • 3 bed • 2 bath • 859 ft²
3 bedroom semi-detached house for sale in Cadet Drive, Shirley, B90 — £370,000 • 3 bed • 2 bath • 859 ft²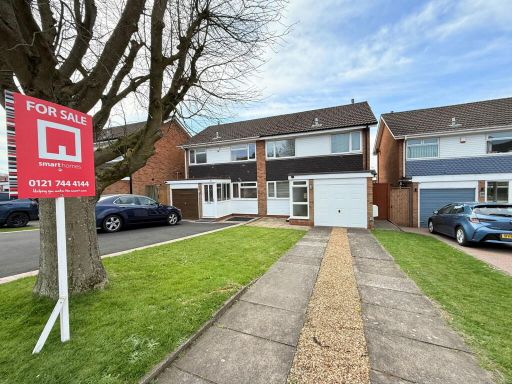 3 bedroom semi-detached house for sale in Green Lane, Shirley, B90 — £315,000 • 3 bed • 1 bath • 862 ft²
3 bedroom semi-detached house for sale in Green Lane, Shirley, B90 — £315,000 • 3 bed • 1 bath • 862 ft²