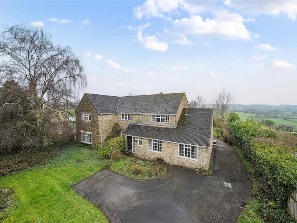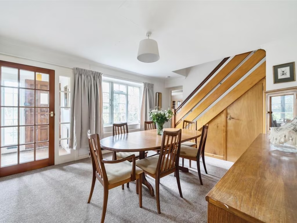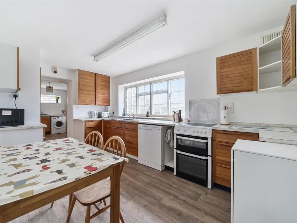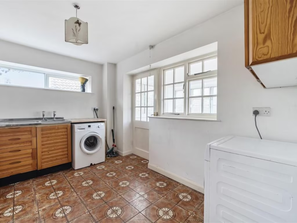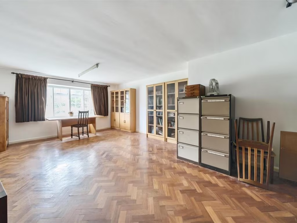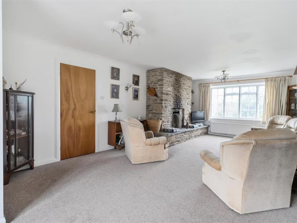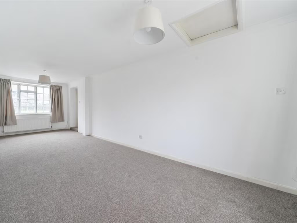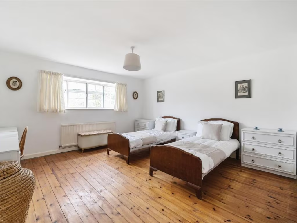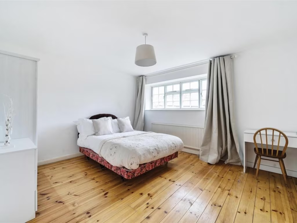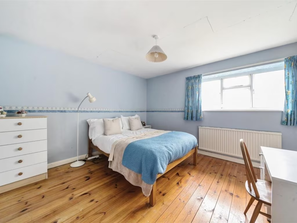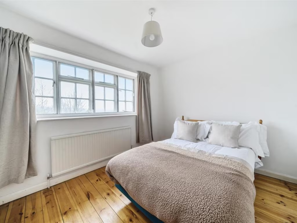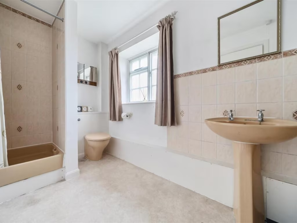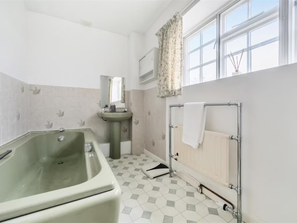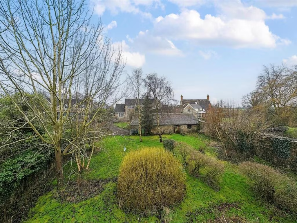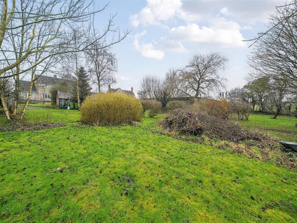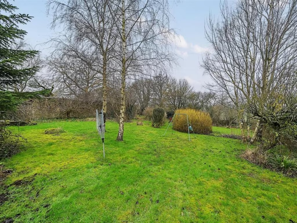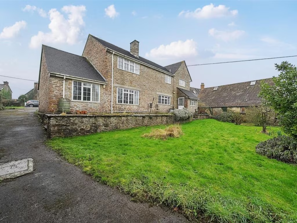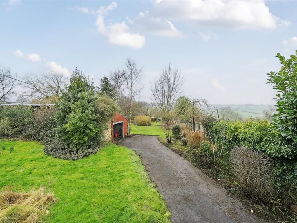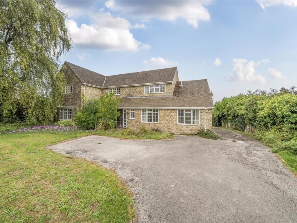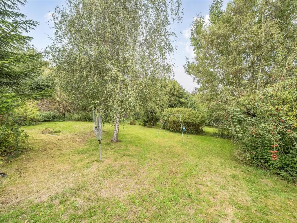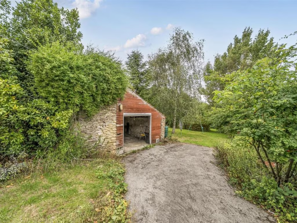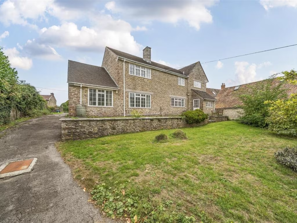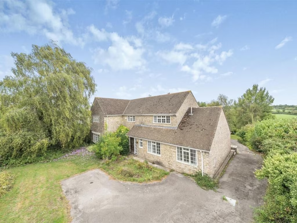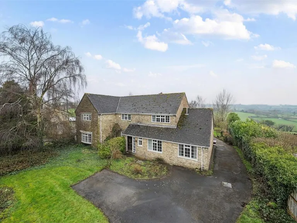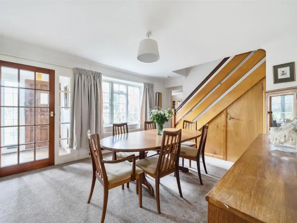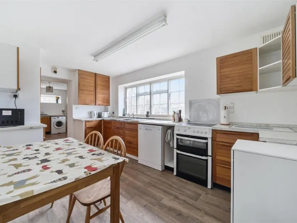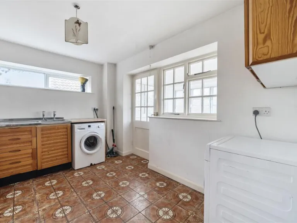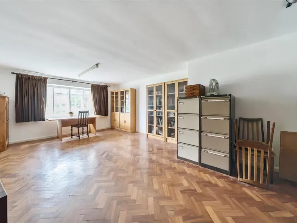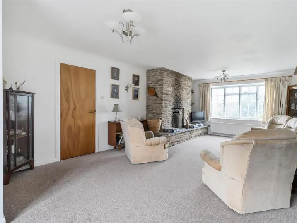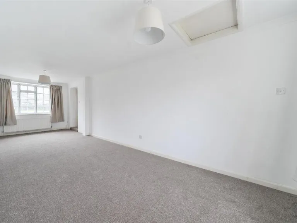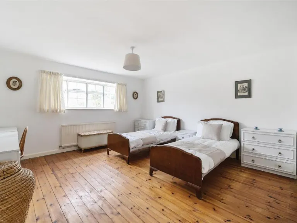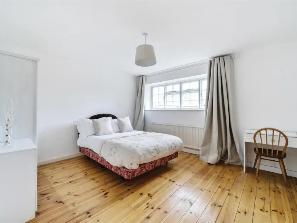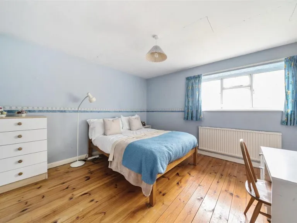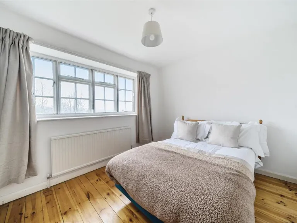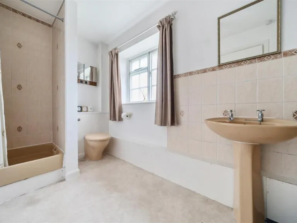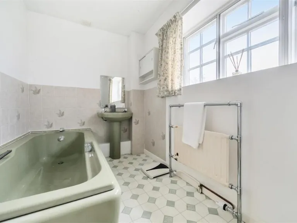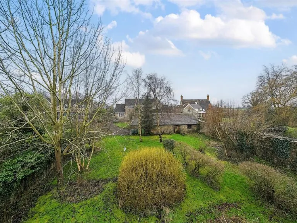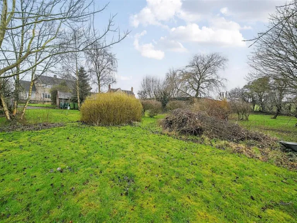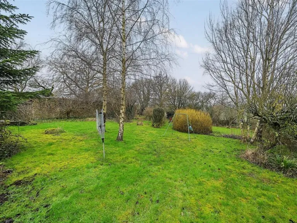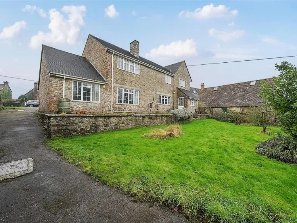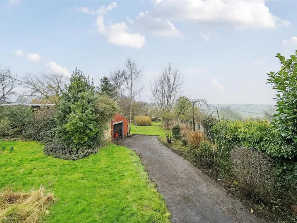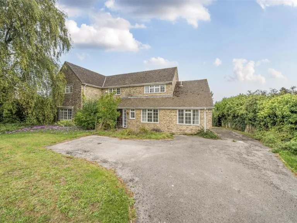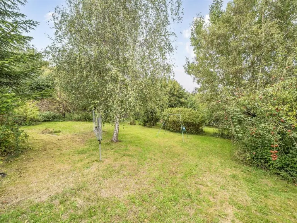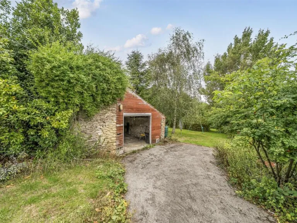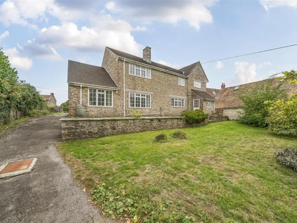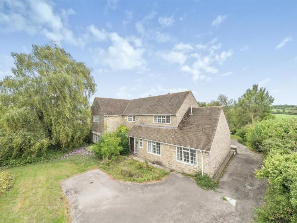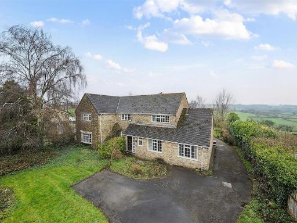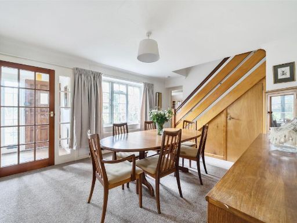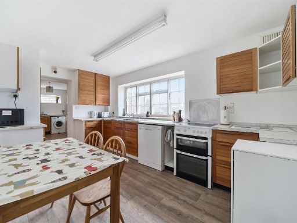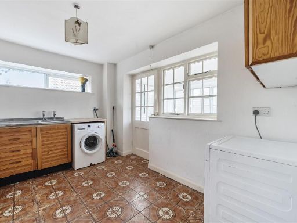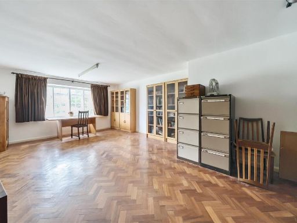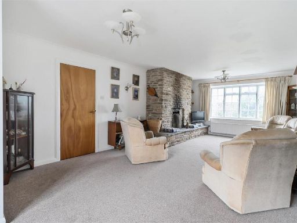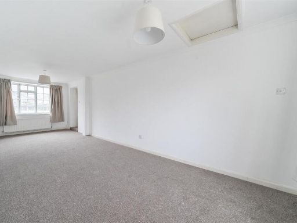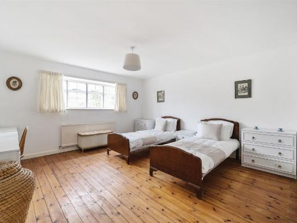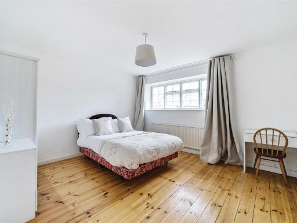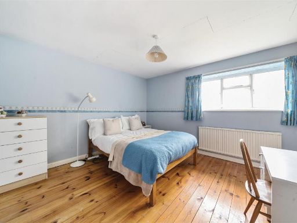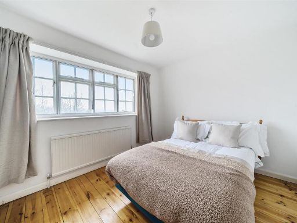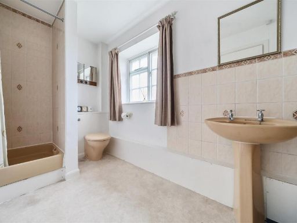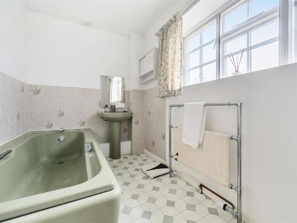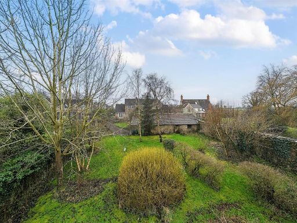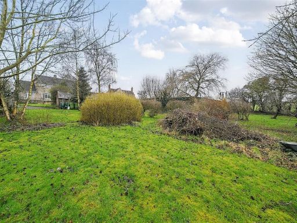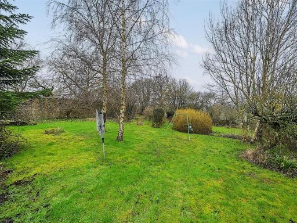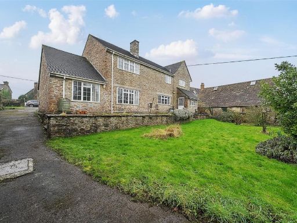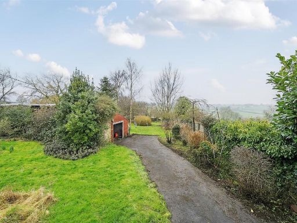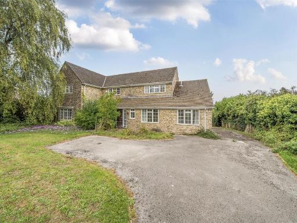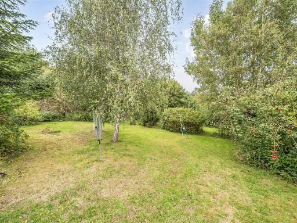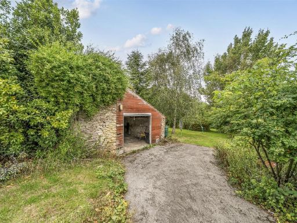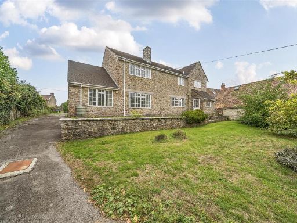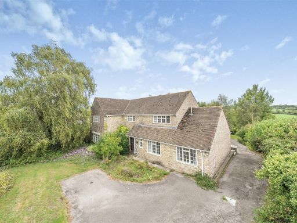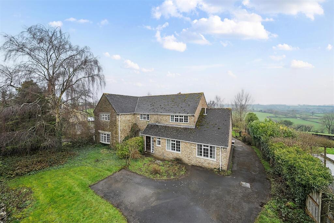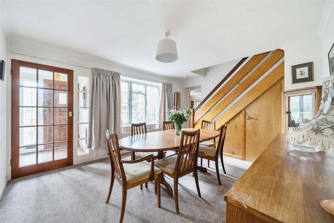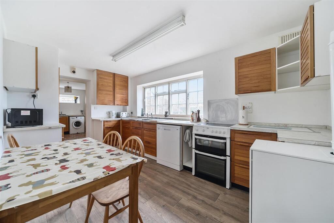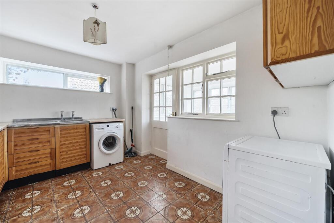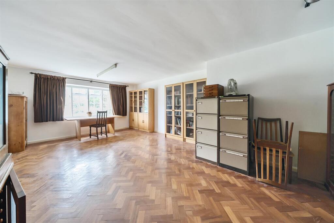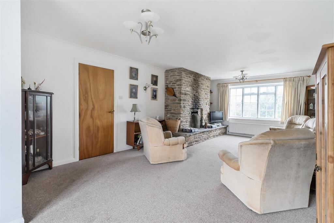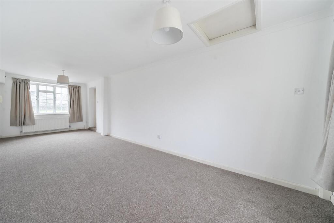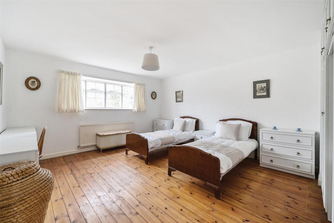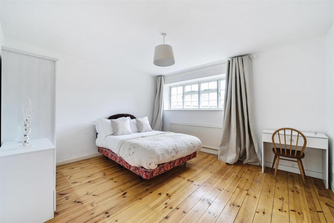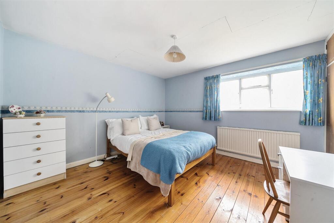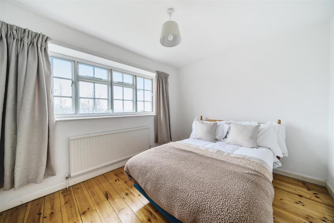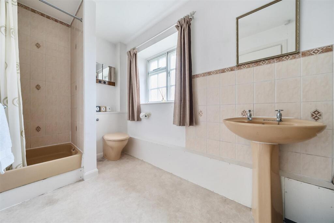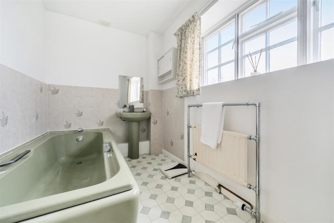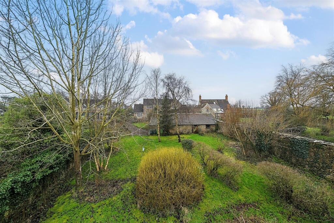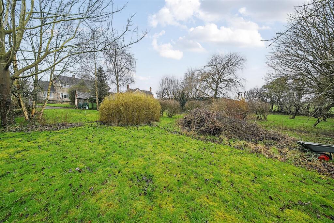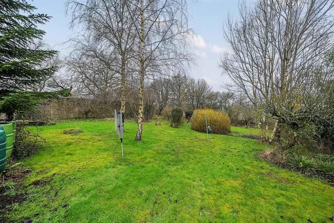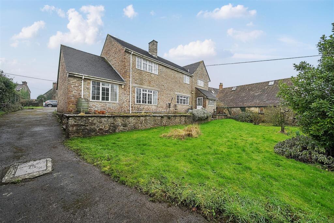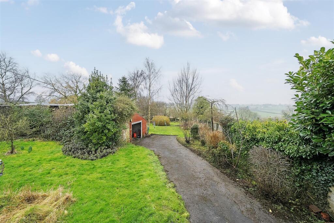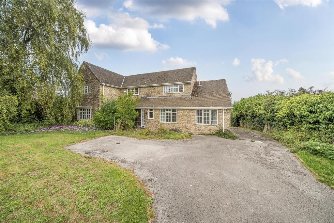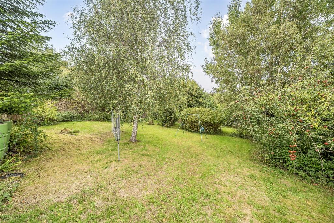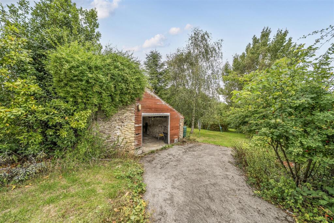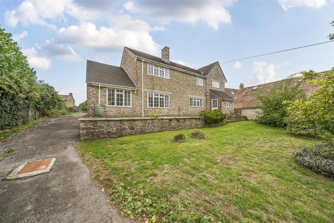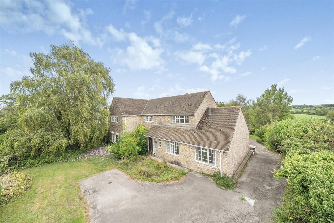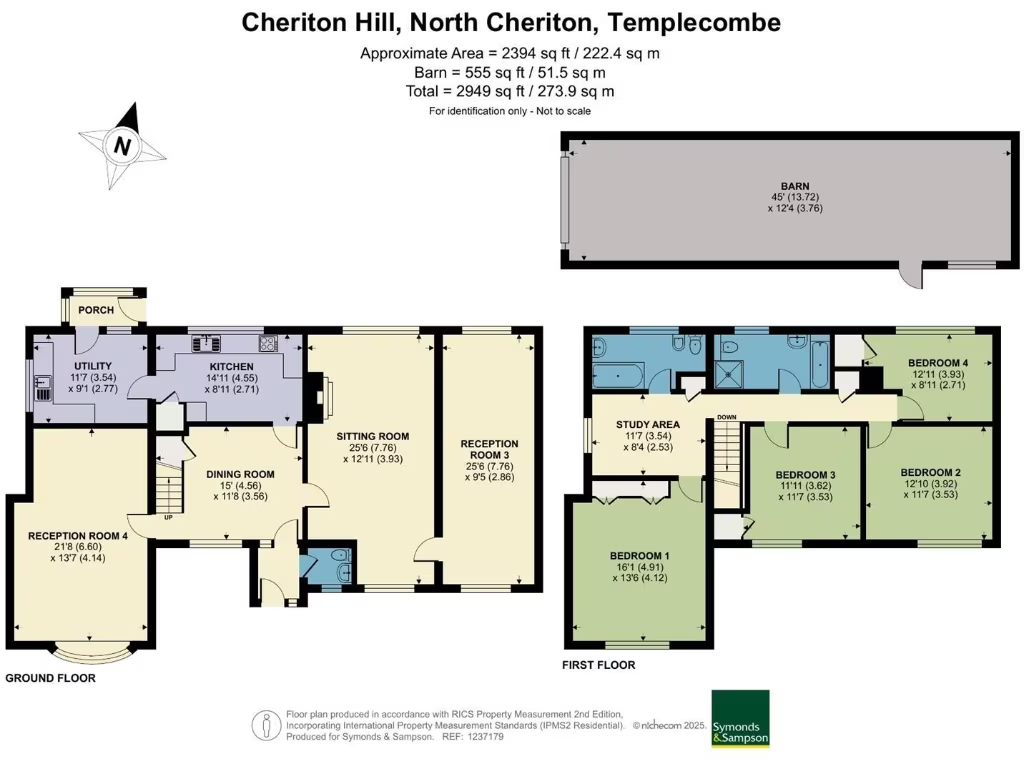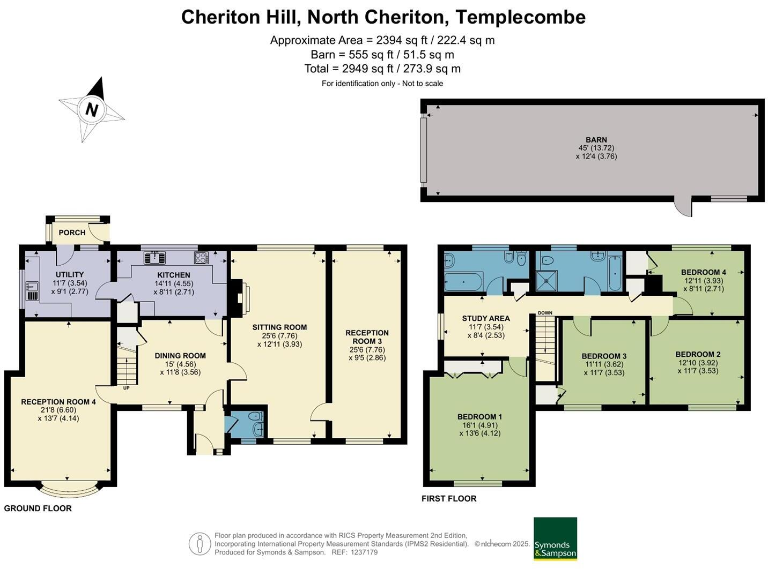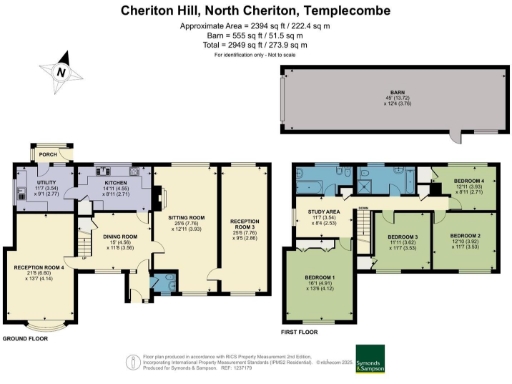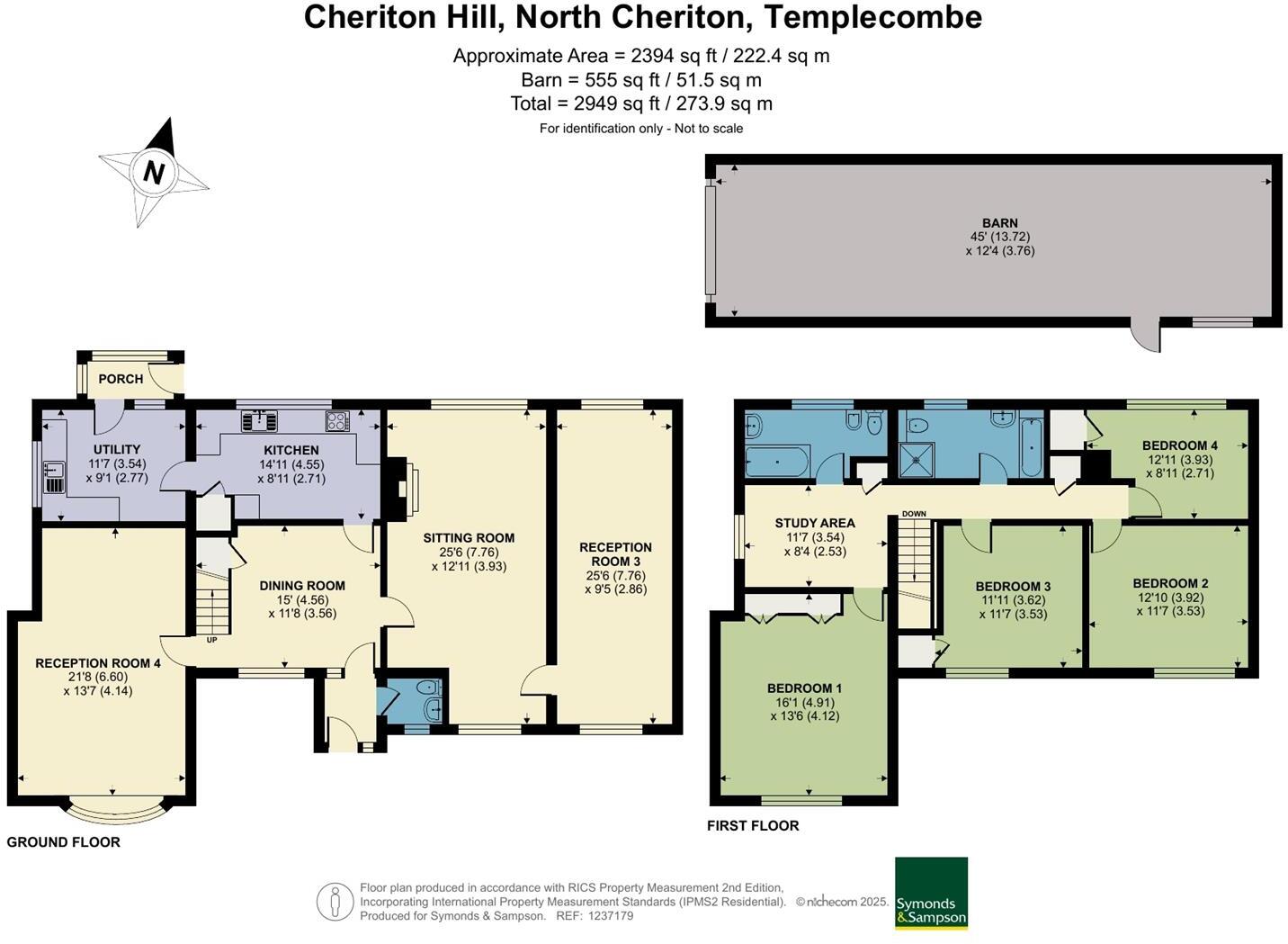Summary - THE BARN HOUSE, CHERITON HILL, TEMPLECOMBE, NORTH CHERITON BA8 0AB
- Nearly 2,400 sq ft across two floors, spacious reception rooms
- Set on c.0.5 acre with orchard and attractive stone barn
- Far-reaching countryside views over Blackmore Vale
- Chain-free sale, available for immediate purchase
- Requires modernisation throughout; renovation potential
- Septic tank compliance currently unconfirmed, report pending
- Oil-fired central heating; not on mains gas
- Partly within a conservation area; planning constraints possible
Set on about half an acre with far-reaching Blackmore Vale views, The Barn House is a substantial four-bedroom detached home offering nearly 2,400 sq ft of living space and a handsome stone-built barn. The house sits privately in a hamlet setting with a long driveway, ample off-road parking and an orchard beyond the barn. Ultrafast broadband and excellent mobile signal make it well suited to modern working arrangements.
The property was built in 1976 and extended around 1980–81 and now requires modernisation throughout — presenting a strong opportunity to personalise the layout and finishes. There is clear scope to create an annex from part of the existing accommodation, subject to planning and building regulation consents. The generous plot, stone walls and the barn’s large timber beams are characterful selling points.
Practical points to note: heating is oil-fired via boiler and radiators; drainage is to a private septic tank (awaiting compliance confirmation); and part of the house and garden lies within a conservation area. Council Tax is in Band G and described as quite expensive. The sale is chain-free, so the property is available for immediate purchase and improvement.
Convenient for Templecombe station and within driving distance of Sherborne, Wincanton and Yeovil, the location combines rural tranquillity with reasonable commuter links. The setting will suit a family seeking space and privacy, or buyers wanting a country home with renovation potential and an outbuilding that could be reused subject to consents.
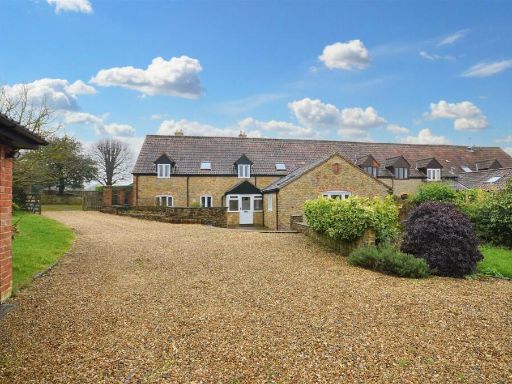 5 bedroom barn conversion for sale in Woolston, North Cadbury, BA22 — £700,000 • 5 bed • 3 bath • 2357 ft²
5 bedroom barn conversion for sale in Woolston, North Cadbury, BA22 — £700,000 • 5 bed • 3 bath • 2357 ft²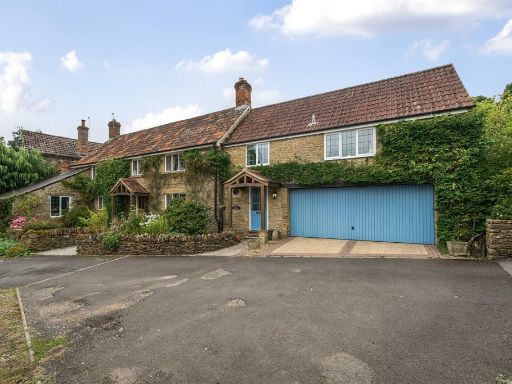 4 bedroom detached house for sale in Bishops Lane, Hardington Mandeville, Yeovil, BA22 — £675,000 • 4 bed • 2 bath • 2594 ft²
4 bedroom detached house for sale in Bishops Lane, Hardington Mandeville, Yeovil, BA22 — £675,000 • 4 bed • 2 bath • 2594 ft²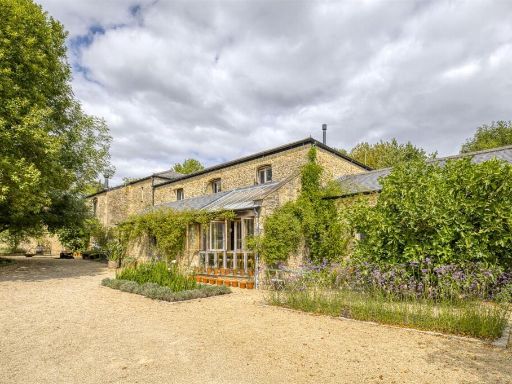 5 bedroom barn conversion for sale in Batcombe, Shepton Mallet, BA4 — £2,300,000 • 5 bed • 4 bath • 4216 ft²
5 bedroom barn conversion for sale in Batcombe, Shepton Mallet, BA4 — £2,300,000 • 5 bed • 4 bath • 4216 ft²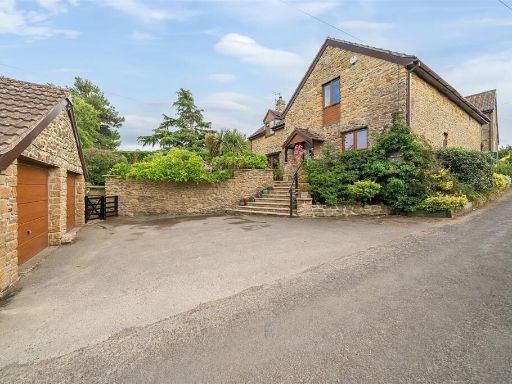 4 bedroom barn conversion for sale in Lyatts, Hardington Moor, Yeovil, BA22 — £675,000 • 4 bed • 2 bath • 2435 ft²
4 bedroom barn conversion for sale in Lyatts, Hardington Moor, Yeovil, BA22 — £675,000 • 4 bed • 2 bath • 2435 ft²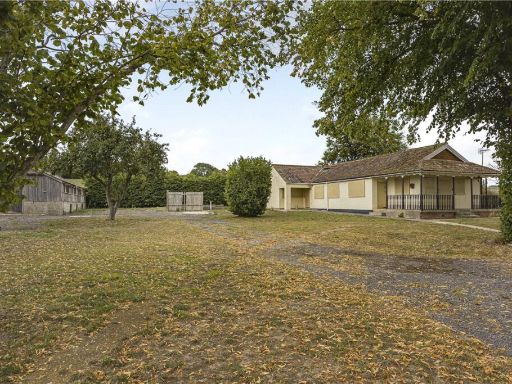 4 bedroom bungalow for sale in West Camel, Yeovil, Somerset, BA22 — £250,000 • 4 bed • 1 bath • 2785 ft²
4 bedroom bungalow for sale in West Camel, Yeovil, Somerset, BA22 — £250,000 • 4 bed • 1 bath • 2785 ft²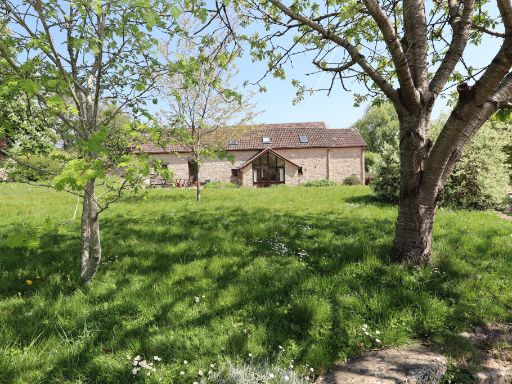 3 bedroom character property for sale in Pilton, Nr Shepton Mallet, BA4 — £700,000 • 3 bed • 2 bath • 1496 ft²
3 bedroom character property for sale in Pilton, Nr Shepton Mallet, BA4 — £700,000 • 3 bed • 2 bath • 1496 ft²