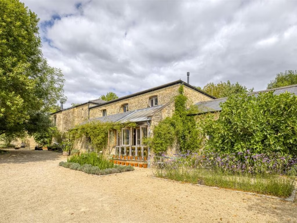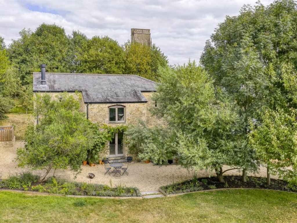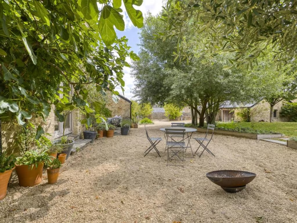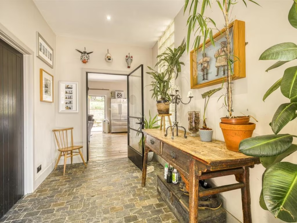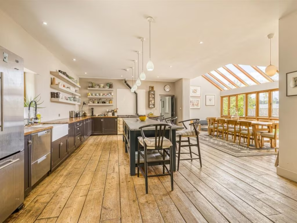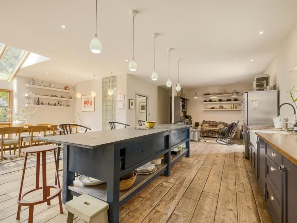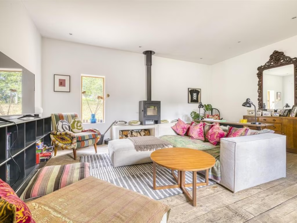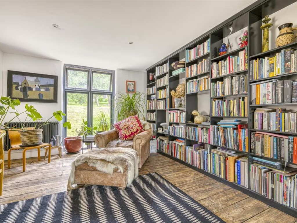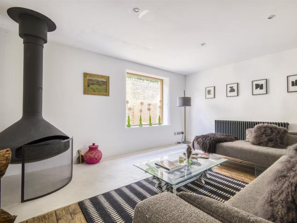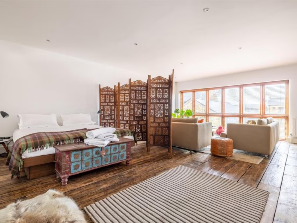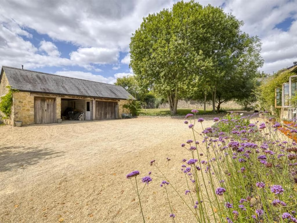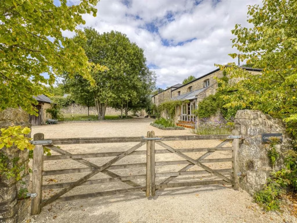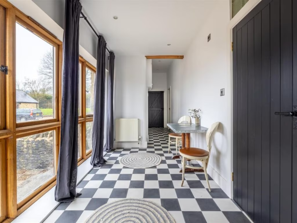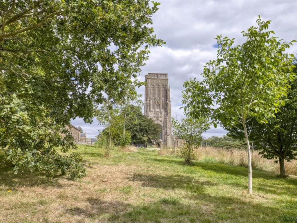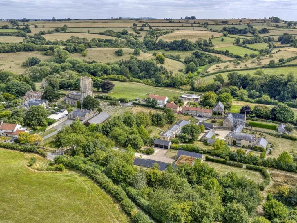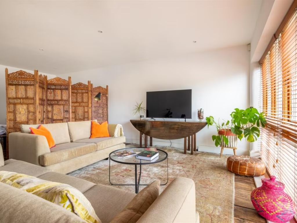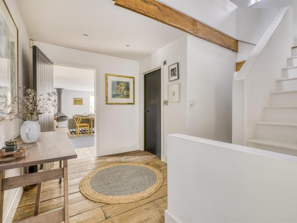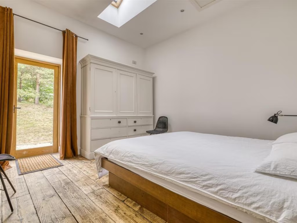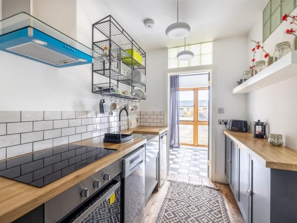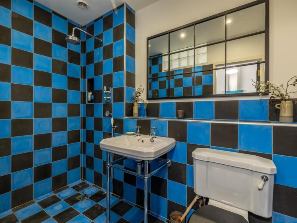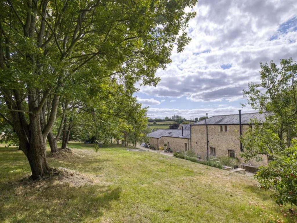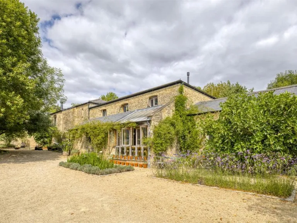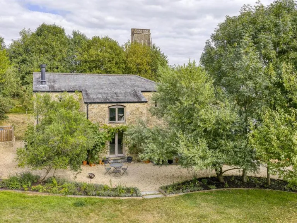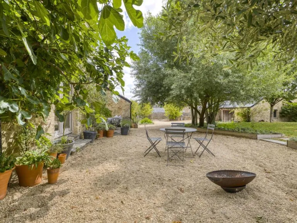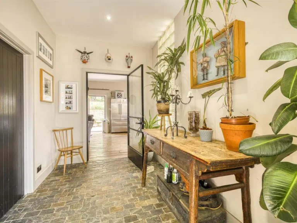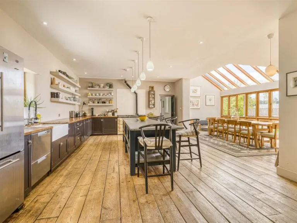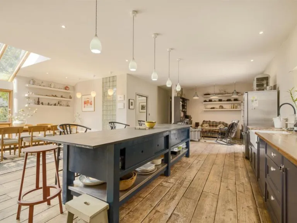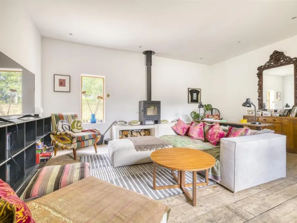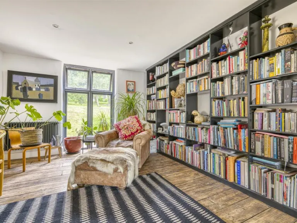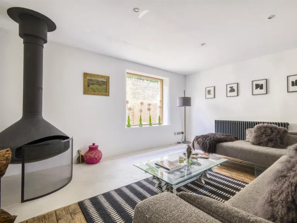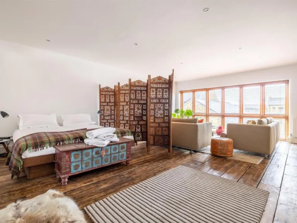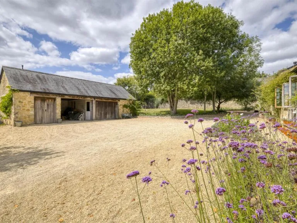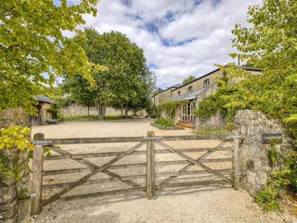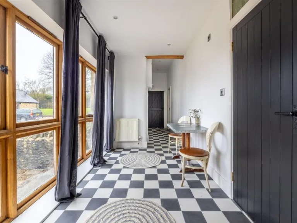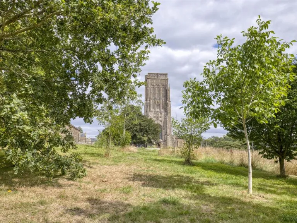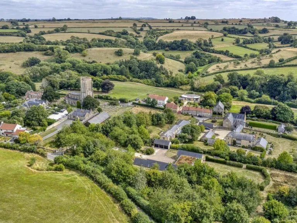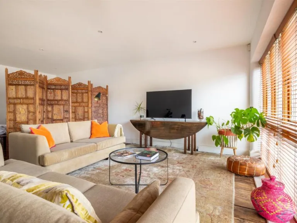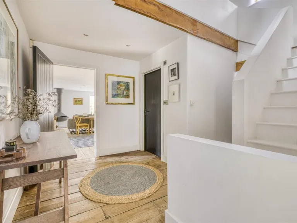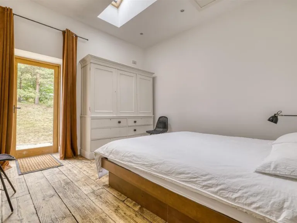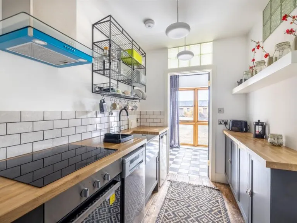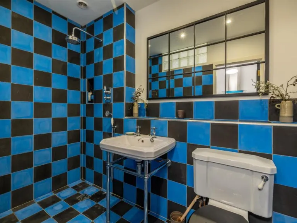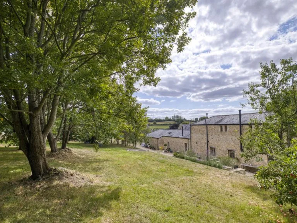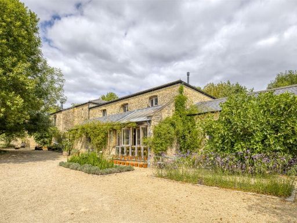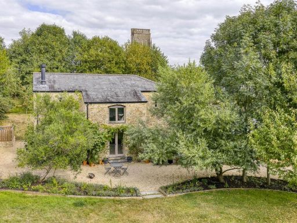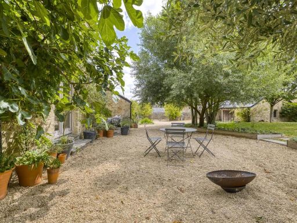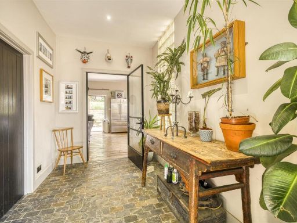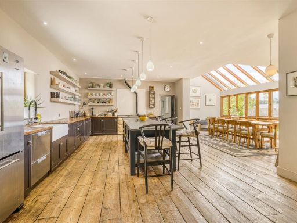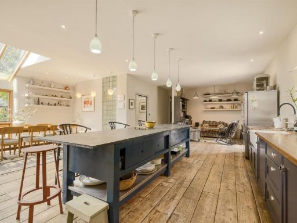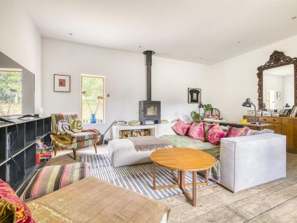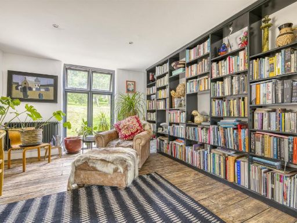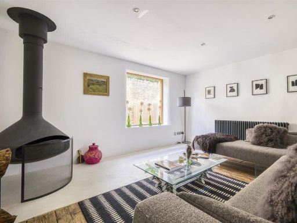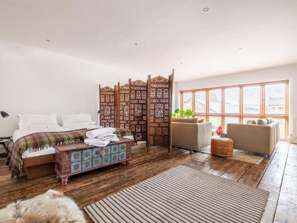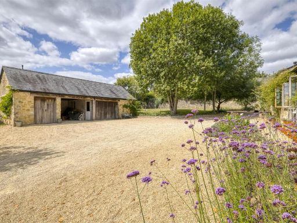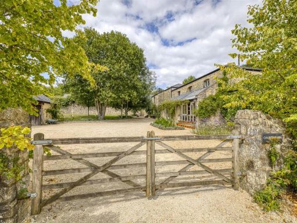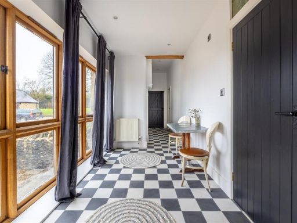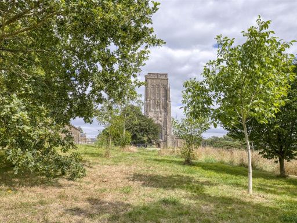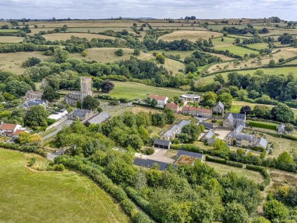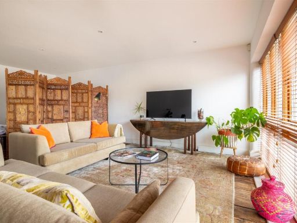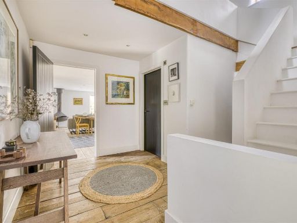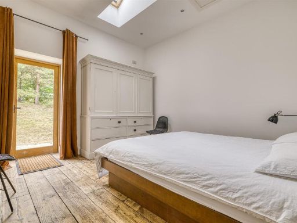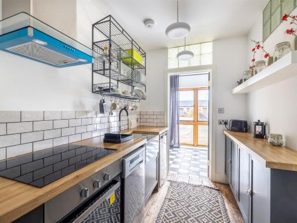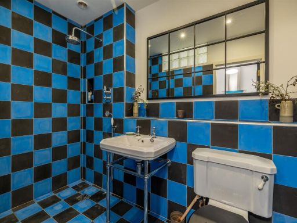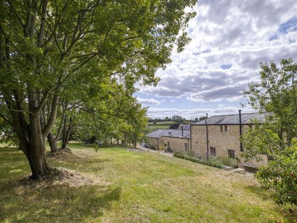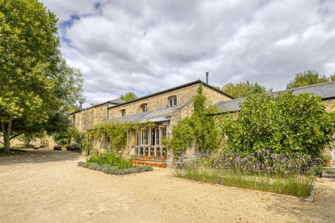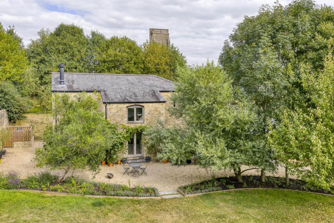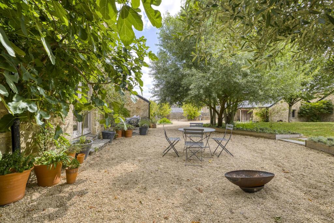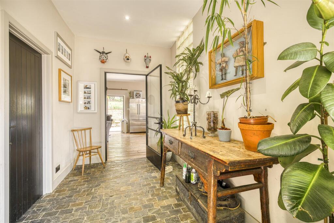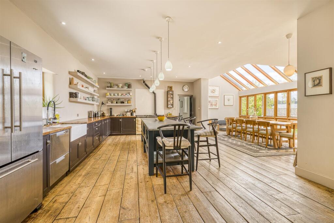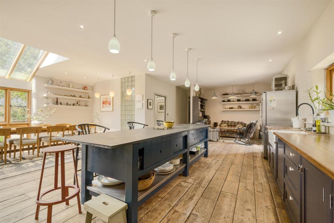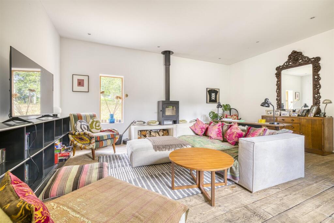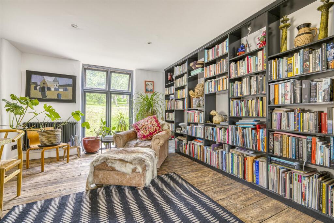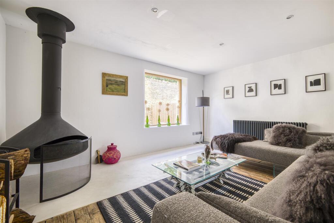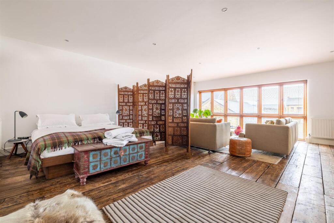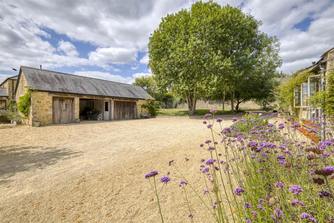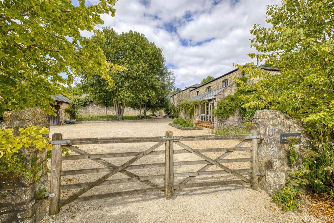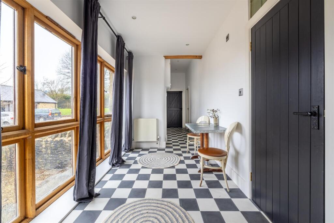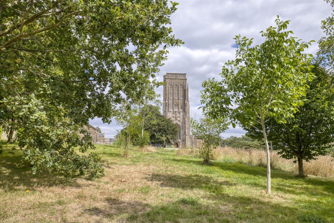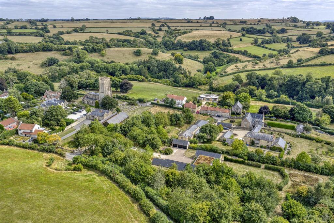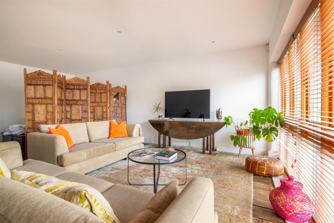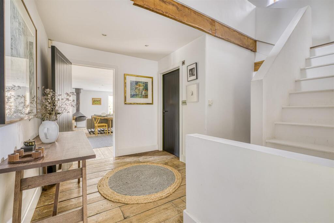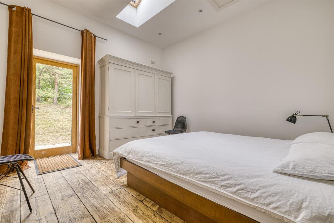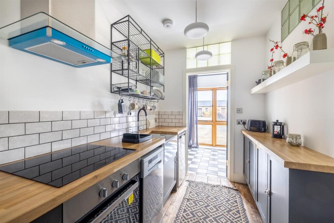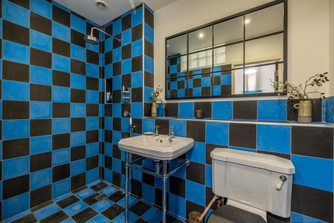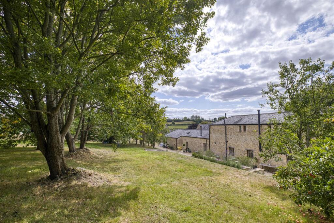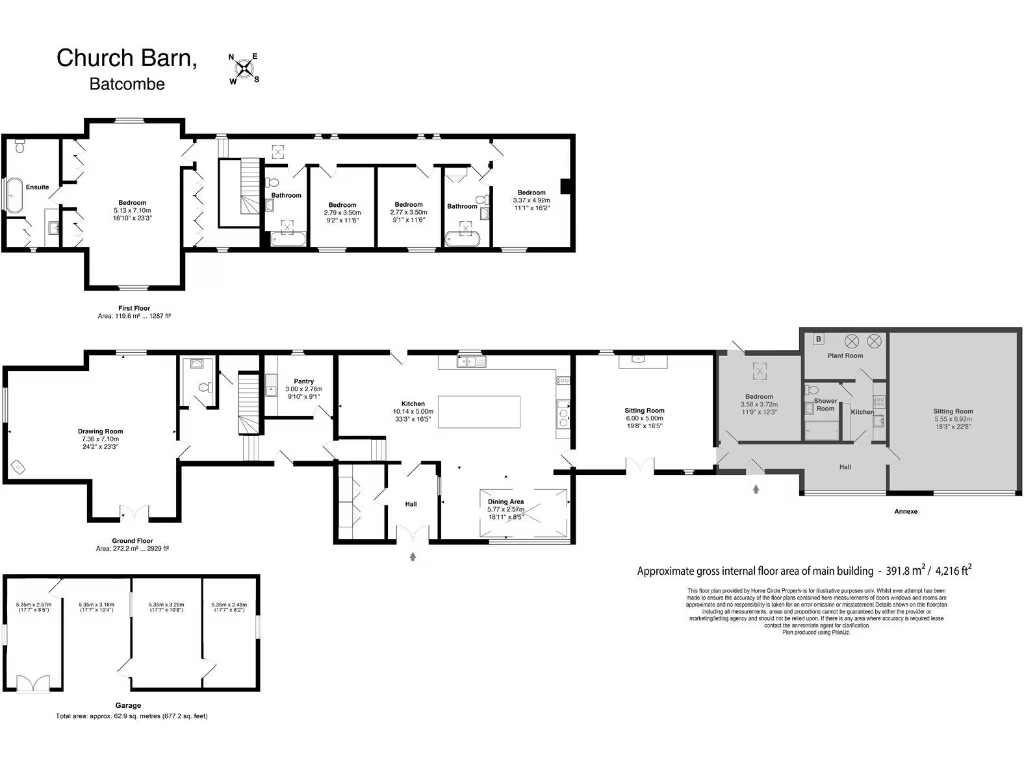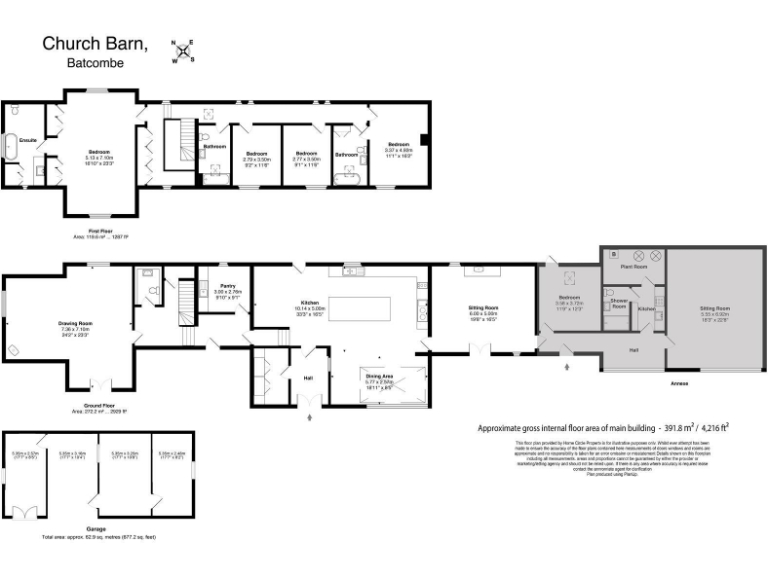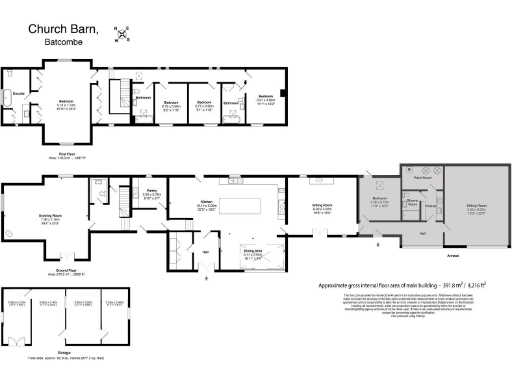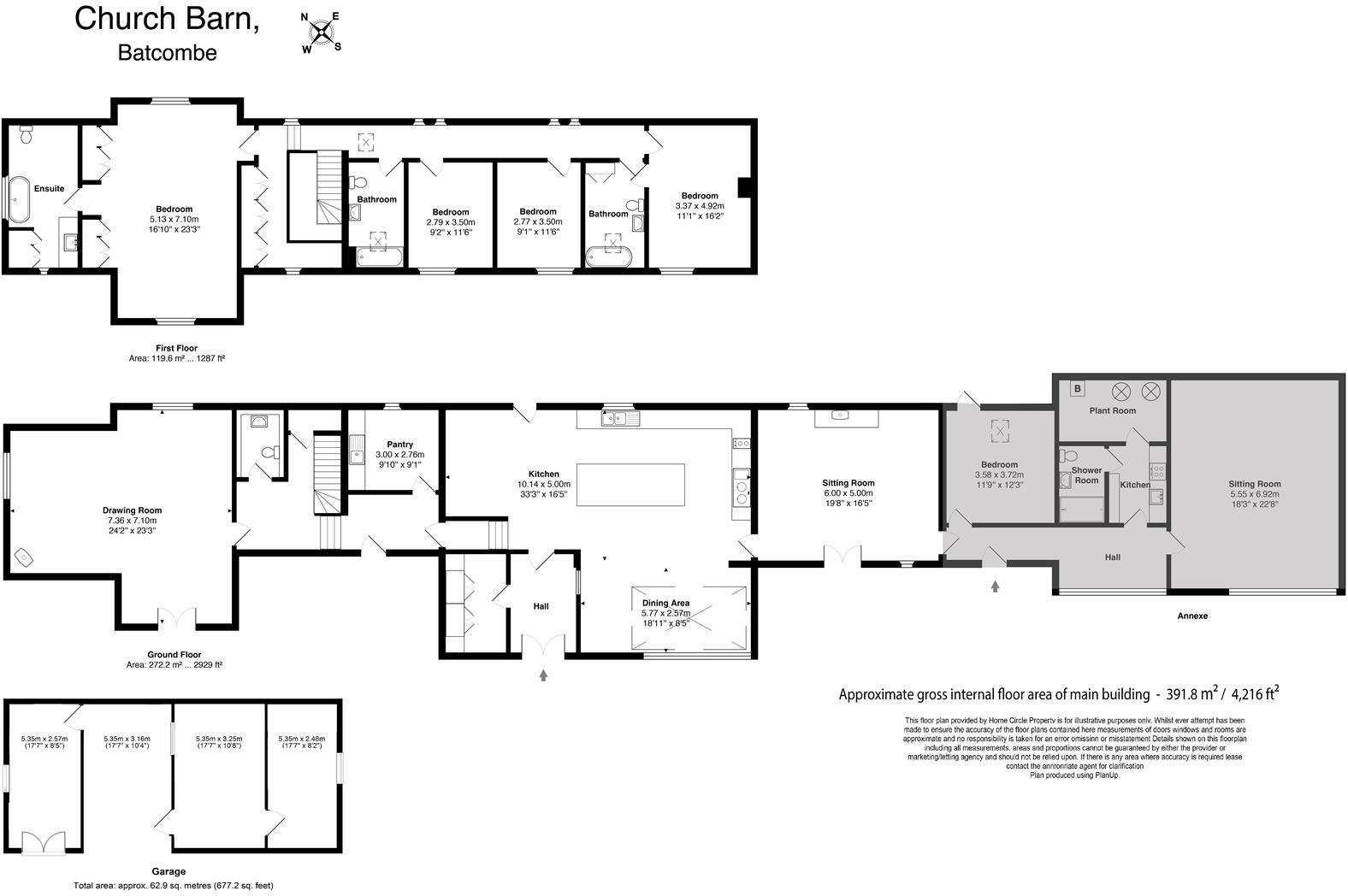Summary - CHURCH BARN BATCOMBE SHEPTON MALLET BA4 6HD
5 bed 4 bath Barn Conversion
Bespoke five‑bed barn with annexe, orchard and generous parking in Batcombe.
Approximately 1.5 acres of south‑west facing gardens and orchard
Set on about 1.5 acres in the pretty village of Batcombe, this substantial five‑bedroom barn conversion combines generous living space with pictured rural charm. The main house centres on a large glazed kitchen/dining/family room with island, wood-burning stoves and two further reception rooms — ideal for family living and entertaining. A self-contained one‑bed annexe with wet-room and kitchenette offers flexible accommodation for guests, extended family or rental income.
The gardens are a standout: a south‑west facing lawn, gravel terrace for outdoor dining, orchard and mature copse backing onto the striking 14th‑century church. Detached garage and outbuildings provide storage and potential for a home office or gym. There is parking for several cars on the driveway and the property presents as a finished, bespoke conversion throughout.
Practical points to note: heating is oil‑fired via boiler and radiators, EPC is C, broadband speeds are very slow and council tax is high (Band G). The location suits drivers and those seeking rural tranquillity; the nearest mainline stations and A303 are a drive away. Buyers should verify services, measurements and tenure with their advisers.
This home will particularly suit families seeking space, garden privacy and a village setting with good independent schooling nearby, or those wanting an established country base with annexe flexibility. The combination of character stonework, large rooms and substantial grounds creates rare scope for countryside living close to Bruton and Shepton Mallet.
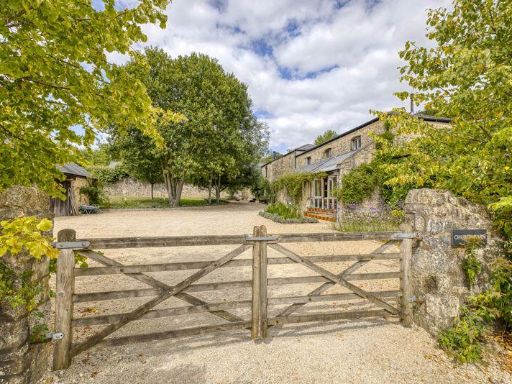 5 bedroom barn conversion for sale in A bespoke 17th Century Barn Conversion in the Heart of Batcombe, BA4 — £2,300,000 • 5 bed • 5 bath • 3546 ft²
5 bedroom barn conversion for sale in A bespoke 17th Century Barn Conversion in the Heart of Batcombe, BA4 — £2,300,000 • 5 bed • 5 bath • 3546 ft²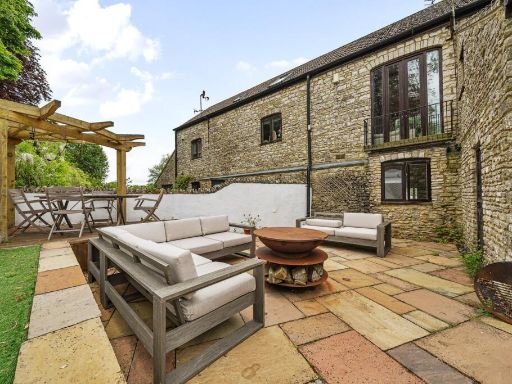 4 bedroom barn conversion for sale in Manor Barn, Church Lane Chewton Mendip, BA3 — £585,000 • 4 bed • 2 bath • 1646 ft²
4 bedroom barn conversion for sale in Manor Barn, Church Lane Chewton Mendip, BA3 — £585,000 • 4 bed • 2 bath • 1646 ft²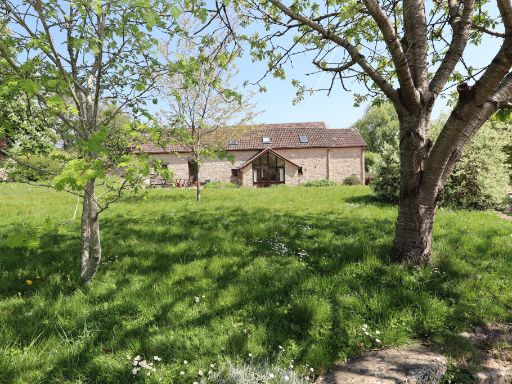 3 bedroom character property for sale in Pilton, Nr Shepton Mallet, BA4 — £700,000 • 3 bed • 2 bath • 1496 ft²
3 bedroom character property for sale in Pilton, Nr Shepton Mallet, BA4 — £700,000 • 3 bed • 2 bath • 1496 ft²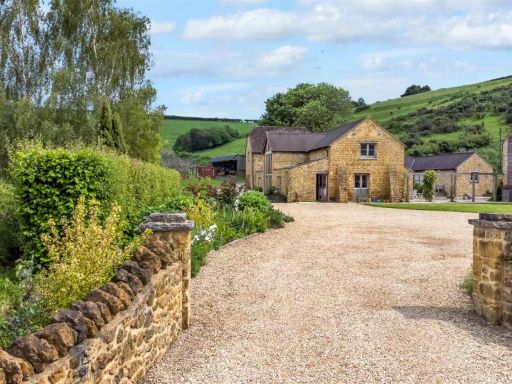 5 bedroom farm house for sale in Hadspen, Castle Cary, Somerset, BA7 — £3,150,000 • 5 bed • 3 bath • 4315 ft²
5 bedroom farm house for sale in Hadspen, Castle Cary, Somerset, BA7 — £3,150,000 • 5 bed • 3 bath • 4315 ft²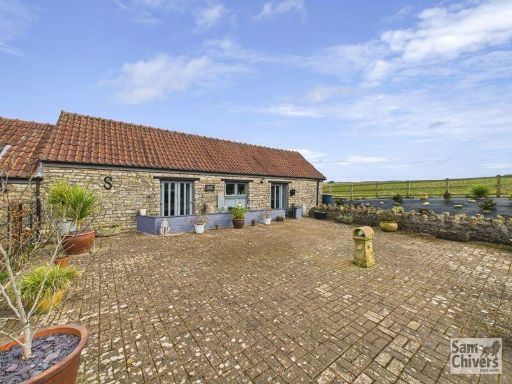 1 bedroom barn conversion for sale in Stratton On Fosse, Rural, BA3 — £255,000 • 1 bed • 1 bath • 688 ft²
1 bedroom barn conversion for sale in Stratton On Fosse, Rural, BA3 — £255,000 • 1 bed • 1 bath • 688 ft²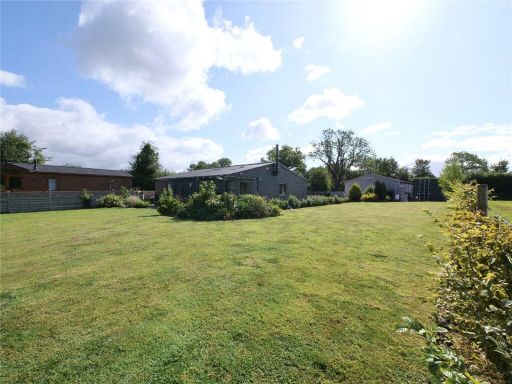 3 bedroom bungalow for sale in Charming One Level Barn Conversion With Over Four Acres of Paddock, BA4 — £795,000 • 3 bed • 2 bath
3 bedroom bungalow for sale in Charming One Level Barn Conversion With Over Four Acres of Paddock, BA4 — £795,000 • 3 bed • 2 bath