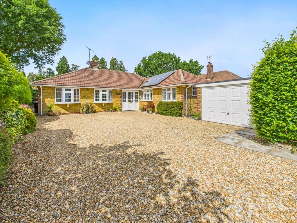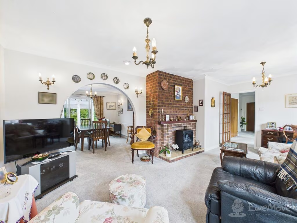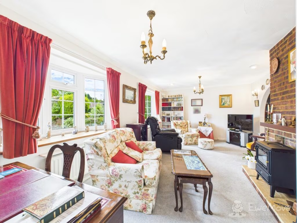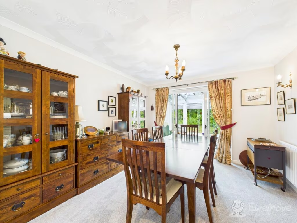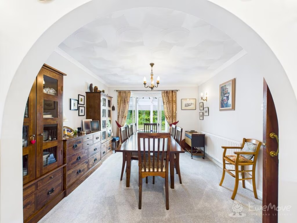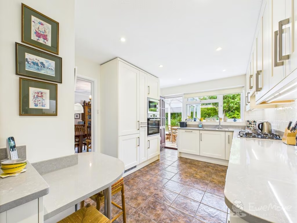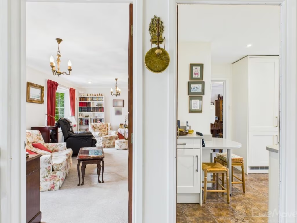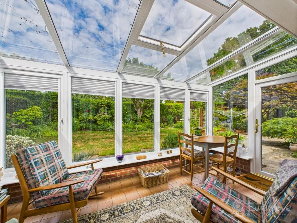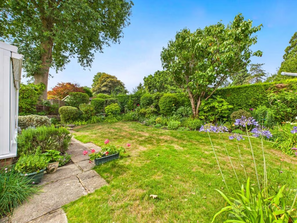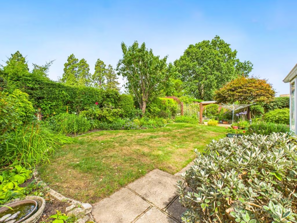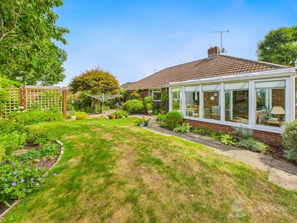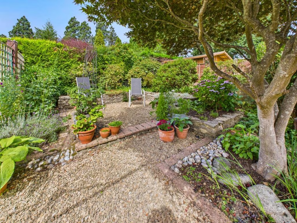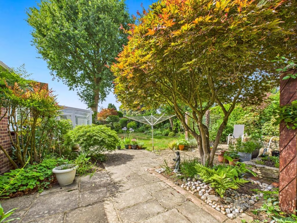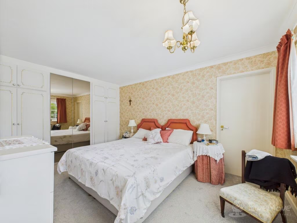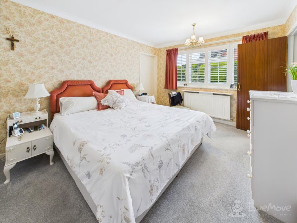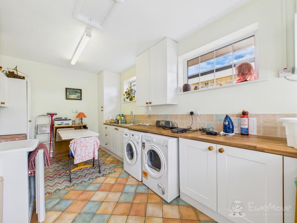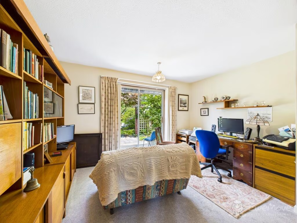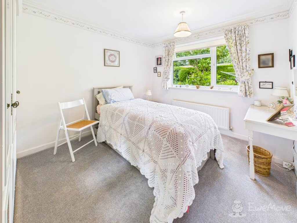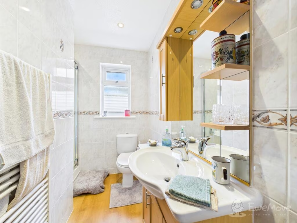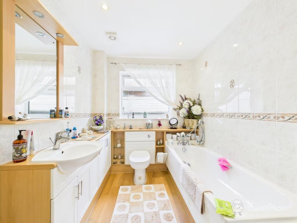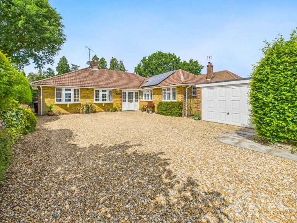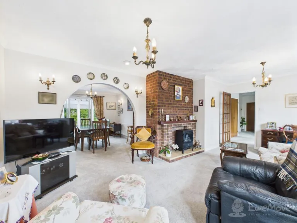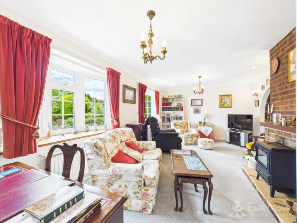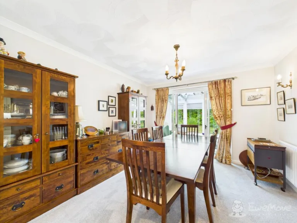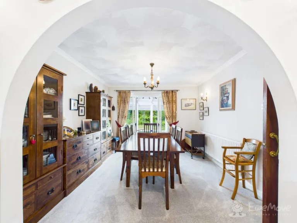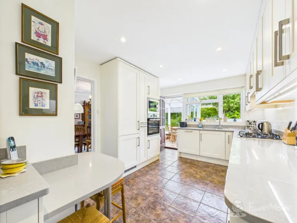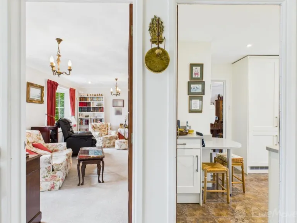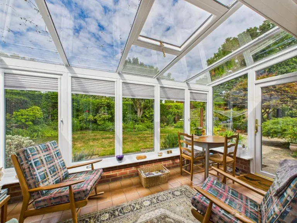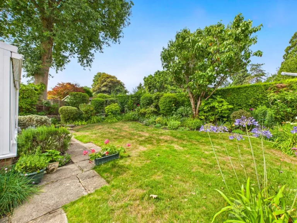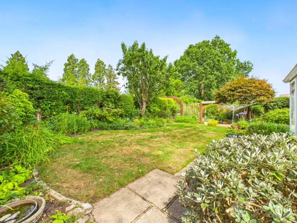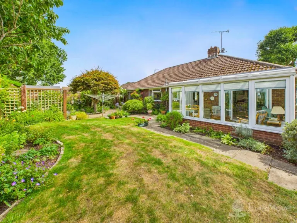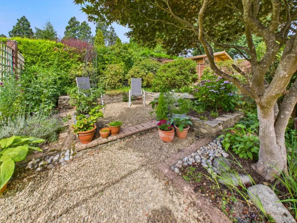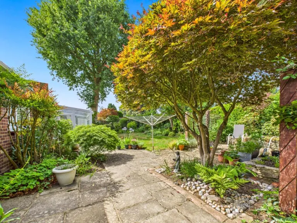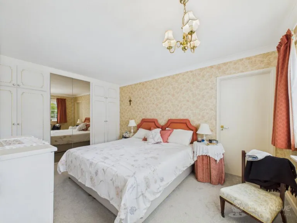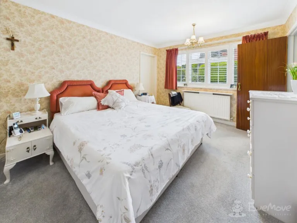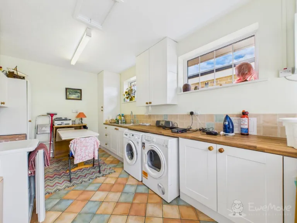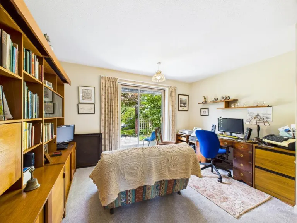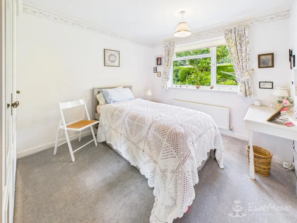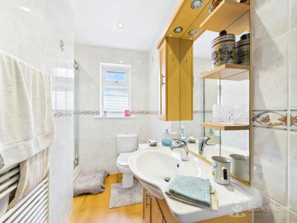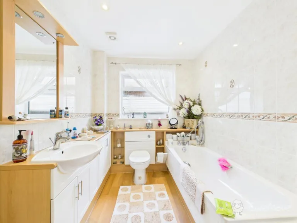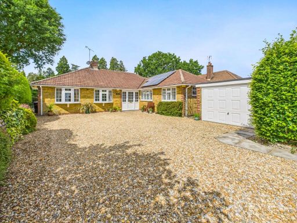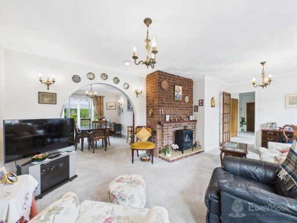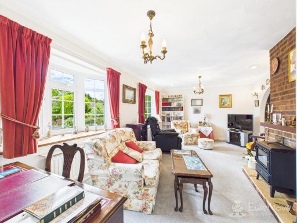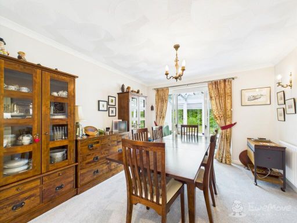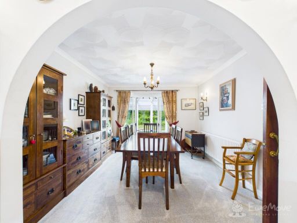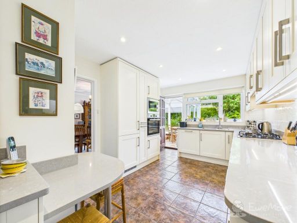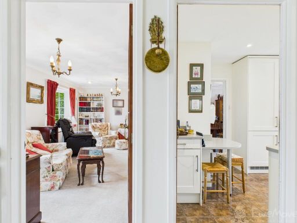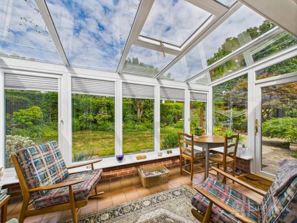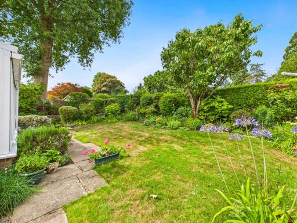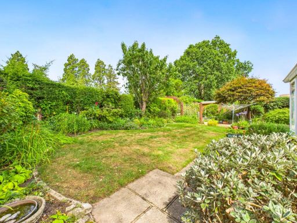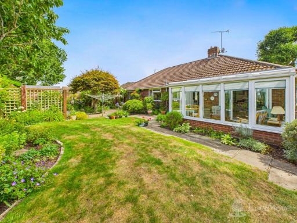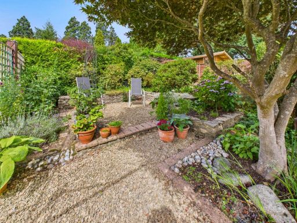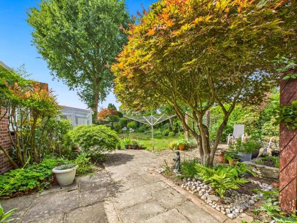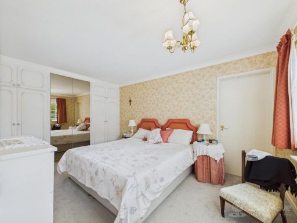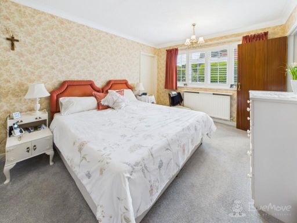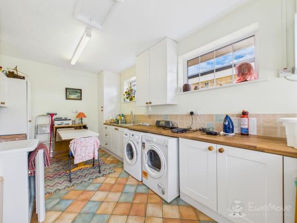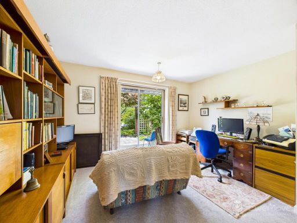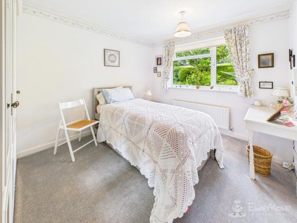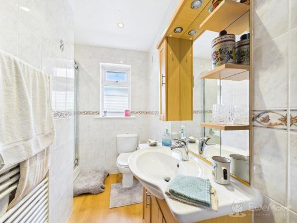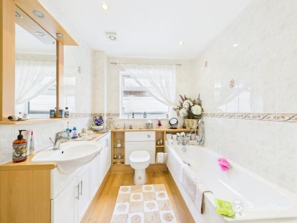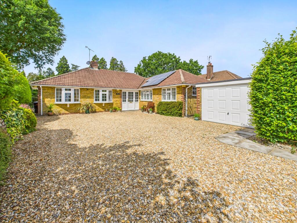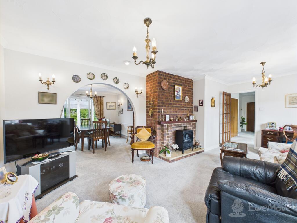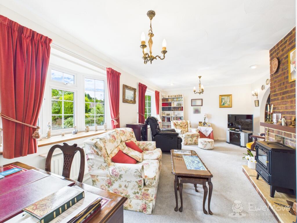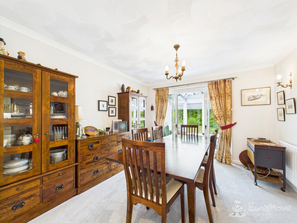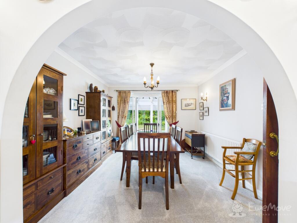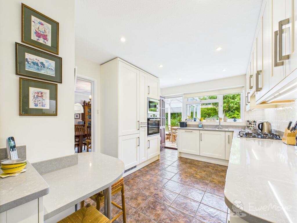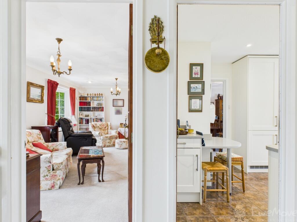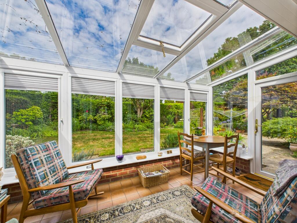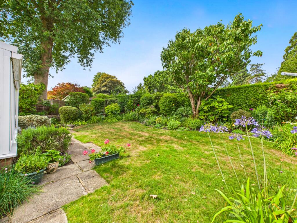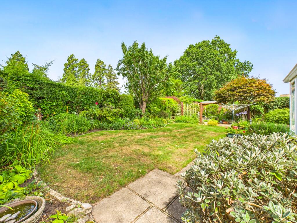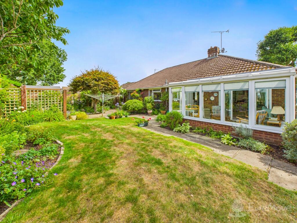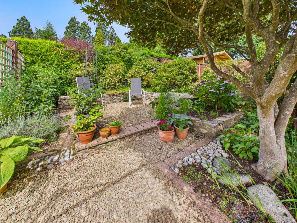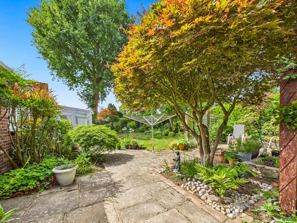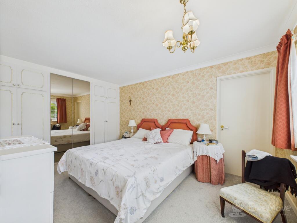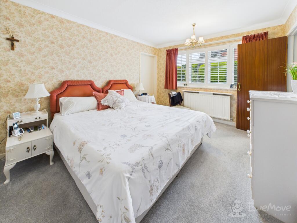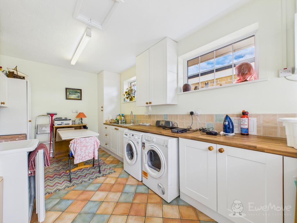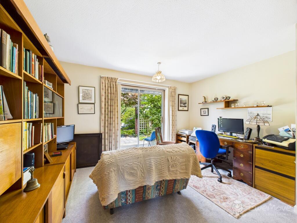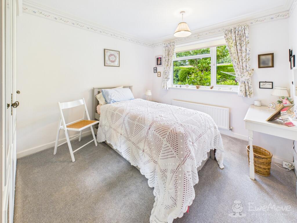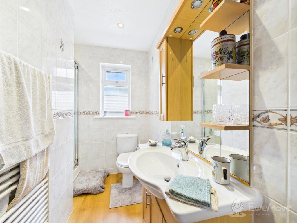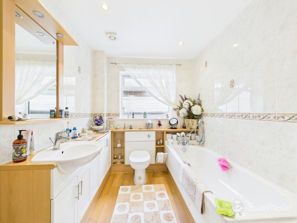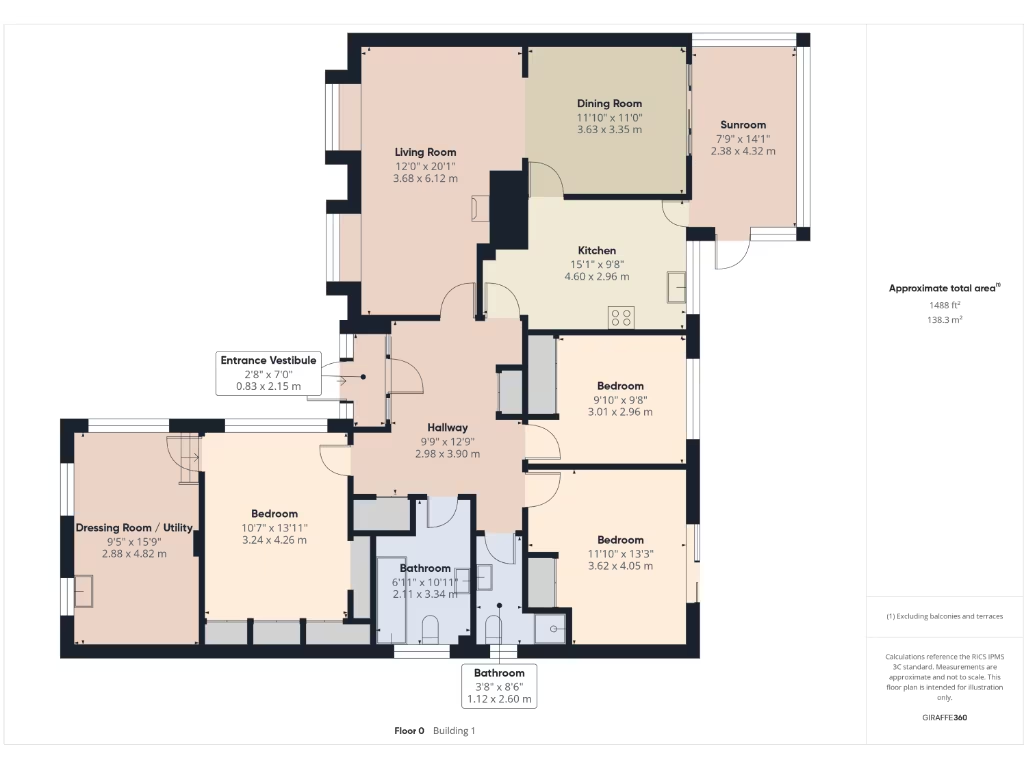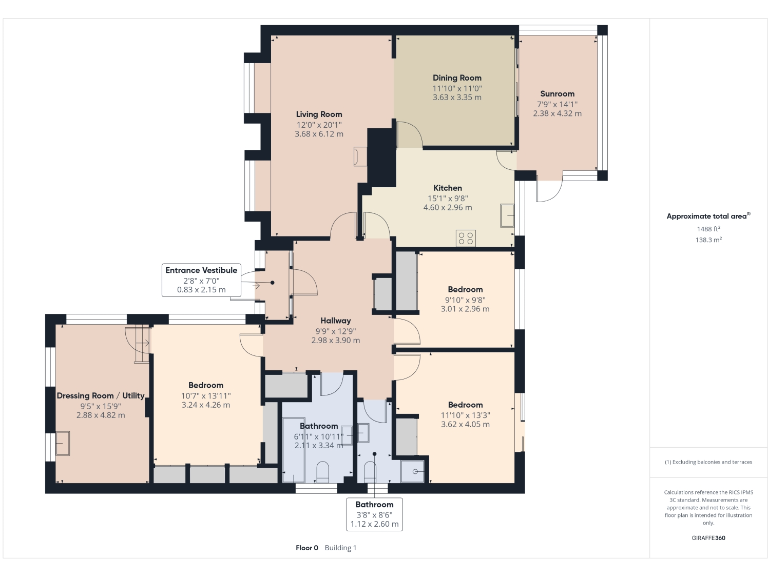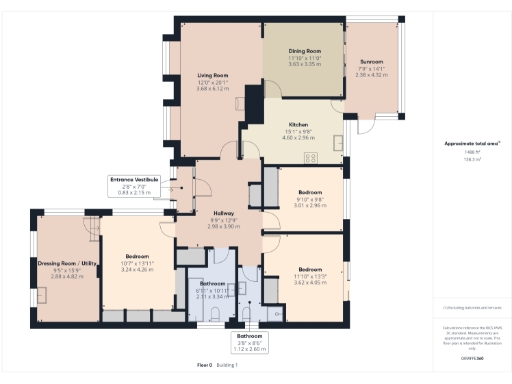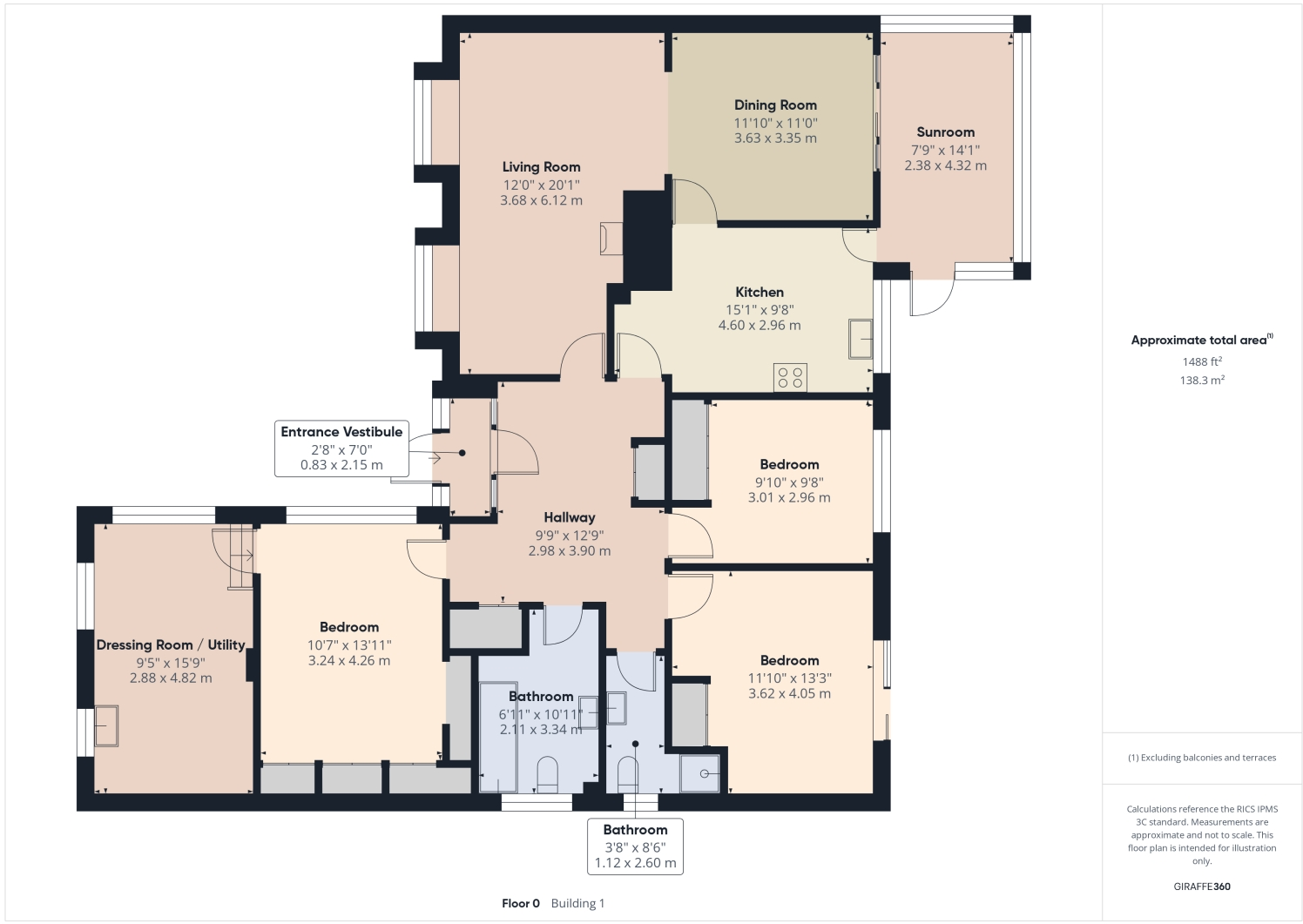Summary - Glebe Road, Headley, Bordon, Hampshire, GU35 GU35 8QD
3 bed 2 bath Detached Bungalow
Quiet cul-de-sac bungalow with large garden, garage and solar panels — ideal for downsizers.
3 double bedrooms with adaptable adjoining room for annexe or dressing space
Large living room linked to dining area and conservatory
Detached garage and gravel driveway parking for multiple vehicles
Mature, private rear garden with distinct seating areas and greenhouse
Solar panels reduce energy costs and improve running efficiency
Built 1976–82; partial cavity insulation — further upgrades may be advisable
Slow local broadband speeds; council tax banding is above average
Located in quiet cul-de-sac with good A3 and rail commuter links
This detached three-bedroom bungalow sits at the end of a quiet cul-de-sac in Headley, offering single-storey living with generous rooms and a private, mature garden. The layout flows from a large living room and dining area through to a modern galley kitchen and conservatory, creating bright, interconnected spaces ideal for relaxed everyday life. Solar panels reduce running costs and an electric-door garage plus a gravel driveway provide parking for multiple vehicles.
The sleeping wing includes three double bedrooms; the principal has fitted wardrobes and an adjoining 3m x 5m room currently used as a utility. That additional room could become a dressing room, home office or be reconfigured to create a small annexe for multigenerational use. The rear garden is a standout feature: mature hedging, specimen planting and distinct seating areas create a peaceful, private outdoor space.
Practical points to note: the house was built in the late 1970s/early 1980s and has cavity walls with partial insulation (assumed), so some energy-efficiency upgrades may be worthwhile. Broadband speeds in the area are slow, and council tax is above average. Overall this is a roomy, well-positioned bungalow that will suit downsizers looking for easy single-level living, families needing adaptable accommodation, or buyers who value garden space and strong transport links to the A3 and nearby rail stations.
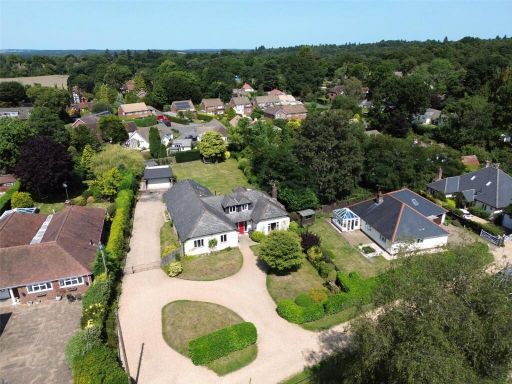 5 bedroom detached house for sale in Verner Close, Headley, Hampshire, GU35 — £1,000,000 • 5 bed • 5 bath • 3400 ft²
5 bedroom detached house for sale in Verner Close, Headley, Hampshire, GU35 — £1,000,000 • 5 bed • 5 bath • 3400 ft²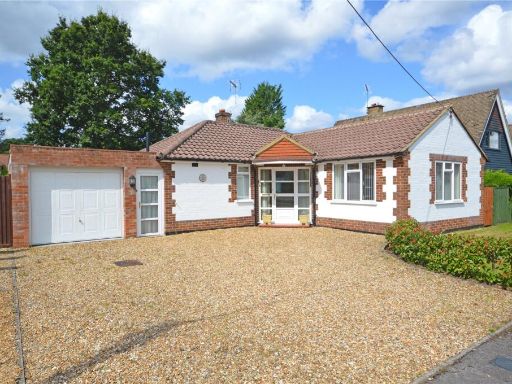 2 bedroom bungalow for sale in Glebe Road, Headley, Hampshire, GU35 — £475,000 • 2 bed • 1 bath • 778 ft²
2 bedroom bungalow for sale in Glebe Road, Headley, Hampshire, GU35 — £475,000 • 2 bed • 1 bath • 778 ft²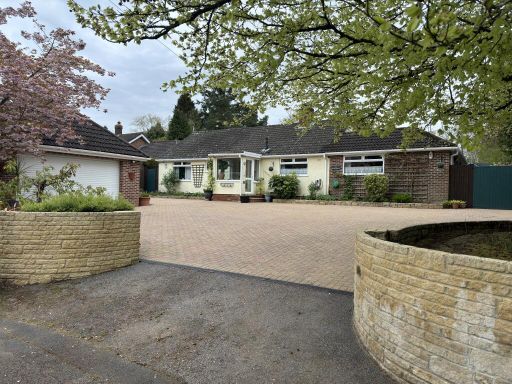 3 bedroom bungalow for sale in Stonehill Road, Headley Down, Hampshire, GU35 — £825,000 • 3 bed • 2 bath • 1267 ft²
3 bedroom bungalow for sale in Stonehill Road, Headley Down, Hampshire, GU35 — £825,000 • 3 bed • 2 bath • 1267 ft²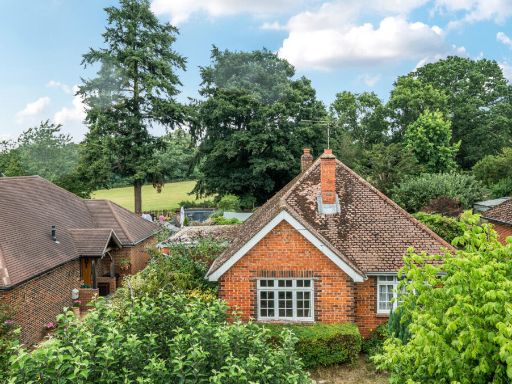 2 bedroom bungalow for sale in Church Lane, Headley, Hampshire, GU35 — £450,000 • 2 bed • 1 bath • 818 ft²
2 bedroom bungalow for sale in Church Lane, Headley, Hampshire, GU35 — £450,000 • 2 bed • 1 bath • 818 ft²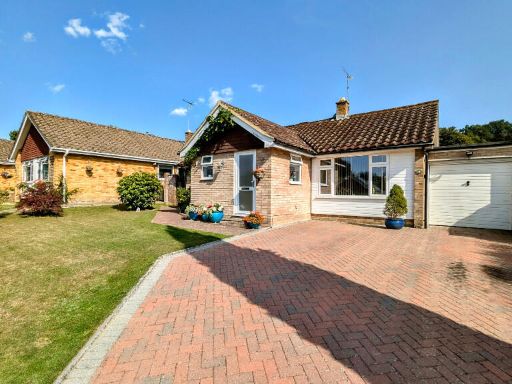 2 bedroom detached bungalow for sale in Hilland Rise, Headley, Hampshire, GU35 — £510,000 • 2 bed • 1 bath • 1234 ft²
2 bedroom detached bungalow for sale in Hilland Rise, Headley, Hampshire, GU35 — £510,000 • 2 bed • 1 bath • 1234 ft²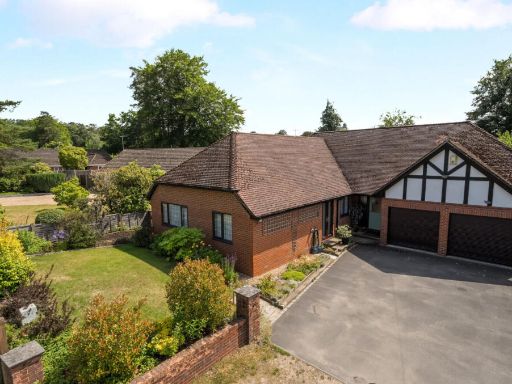 3 bedroom bungalow for sale in Fairview Road, Headley Down, Hampshire, GU35 — £775,000 • 3 bed • 2 bath • 1530 ft²
3 bedroom bungalow for sale in Fairview Road, Headley Down, Hampshire, GU35 — £775,000 • 3 bed • 2 bath • 1530 ft²