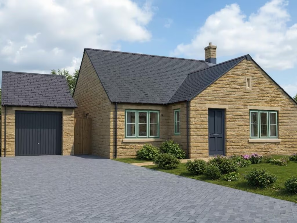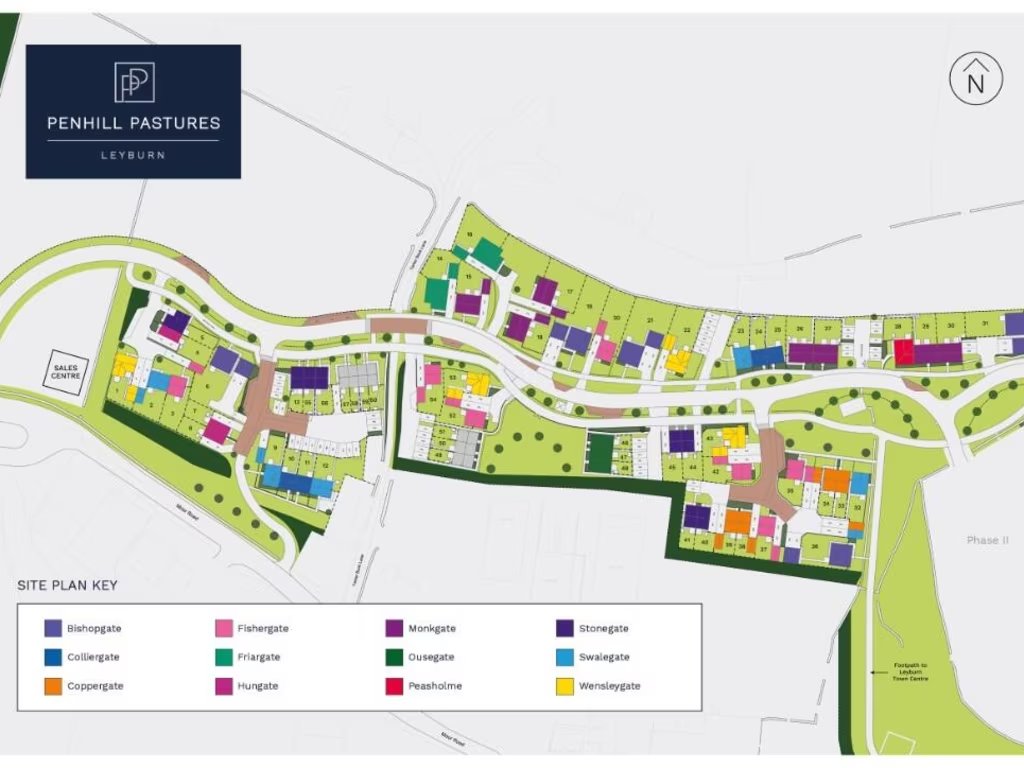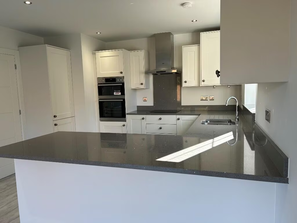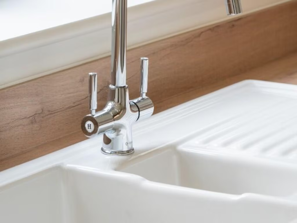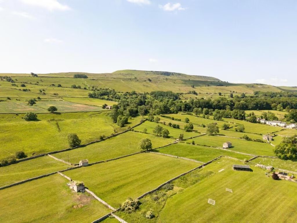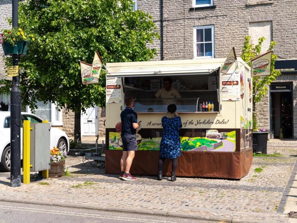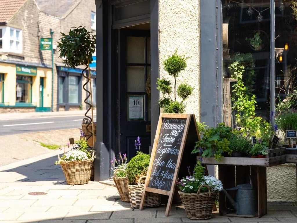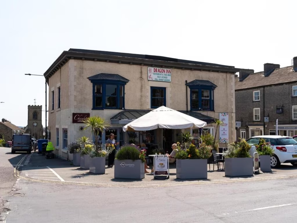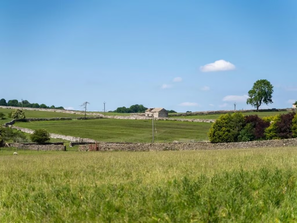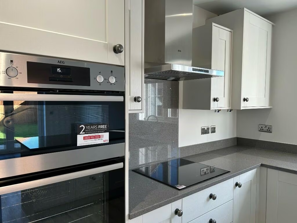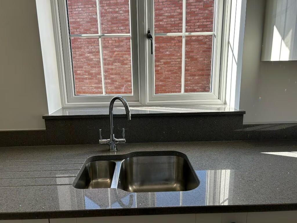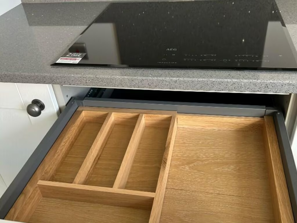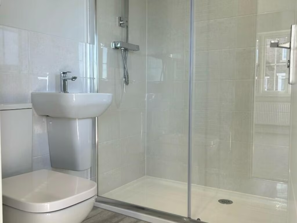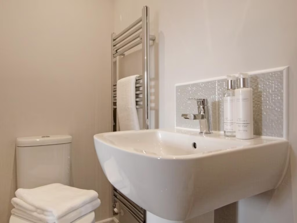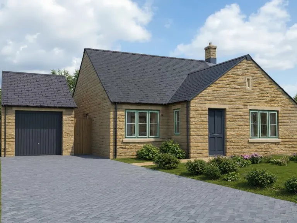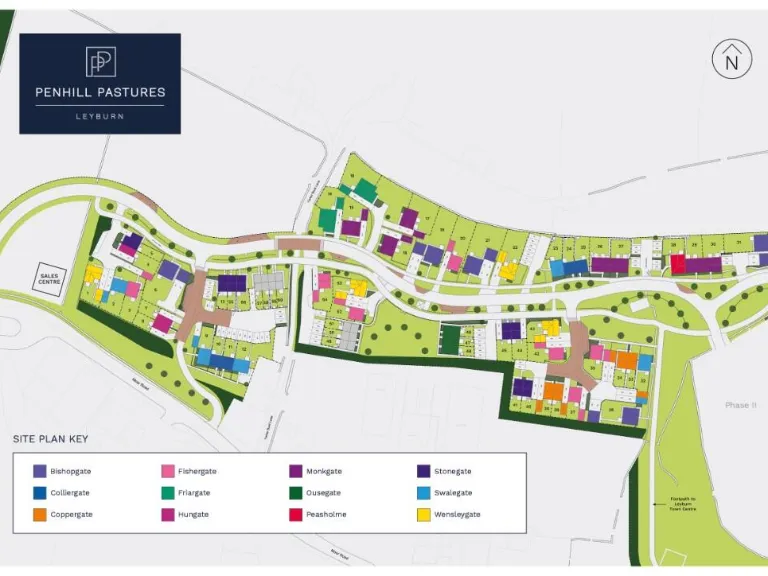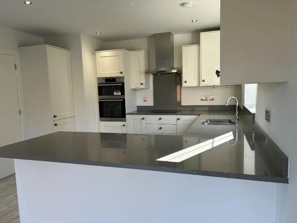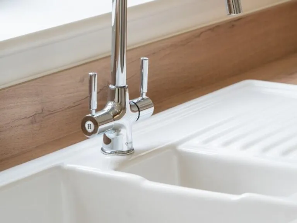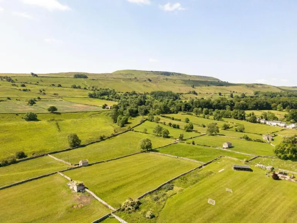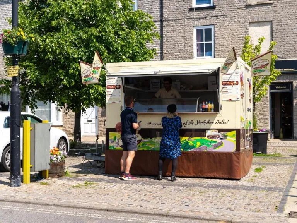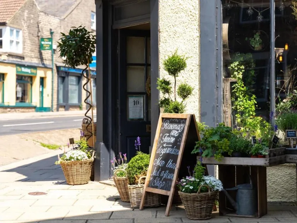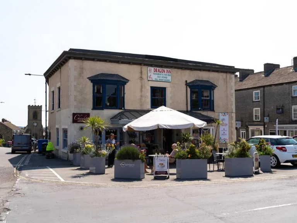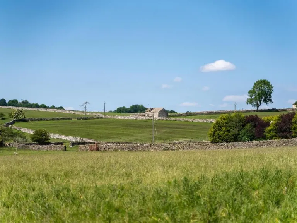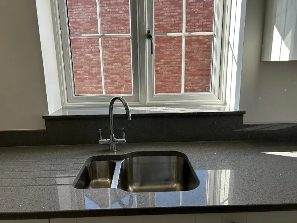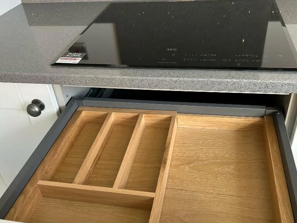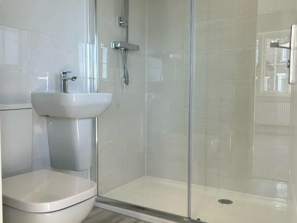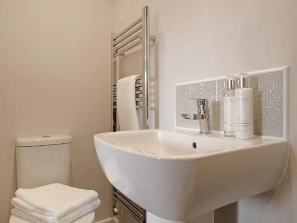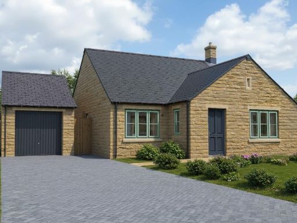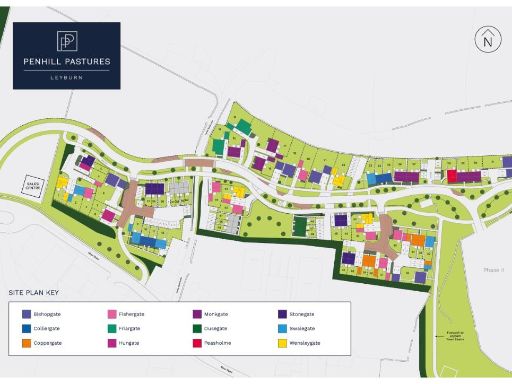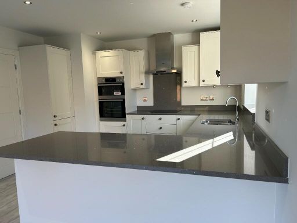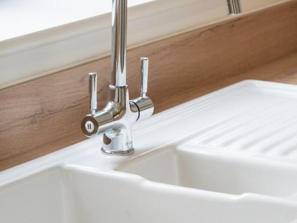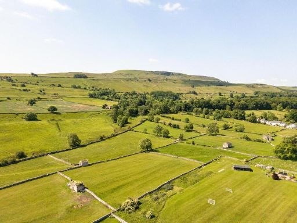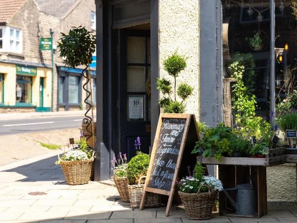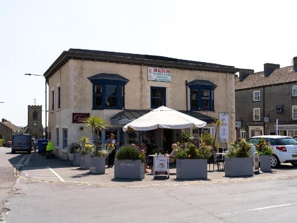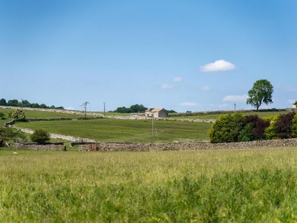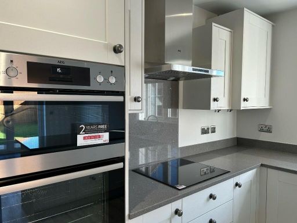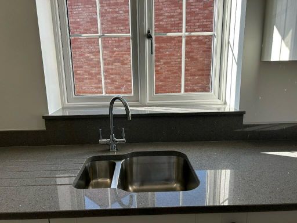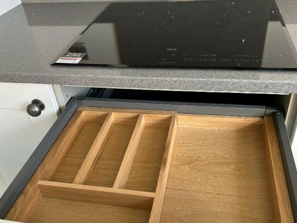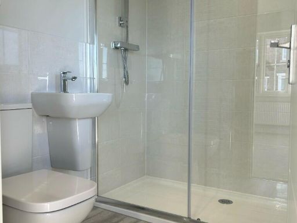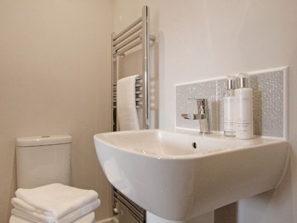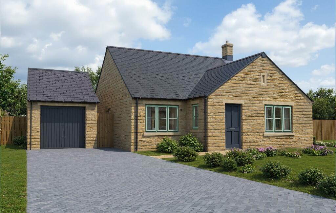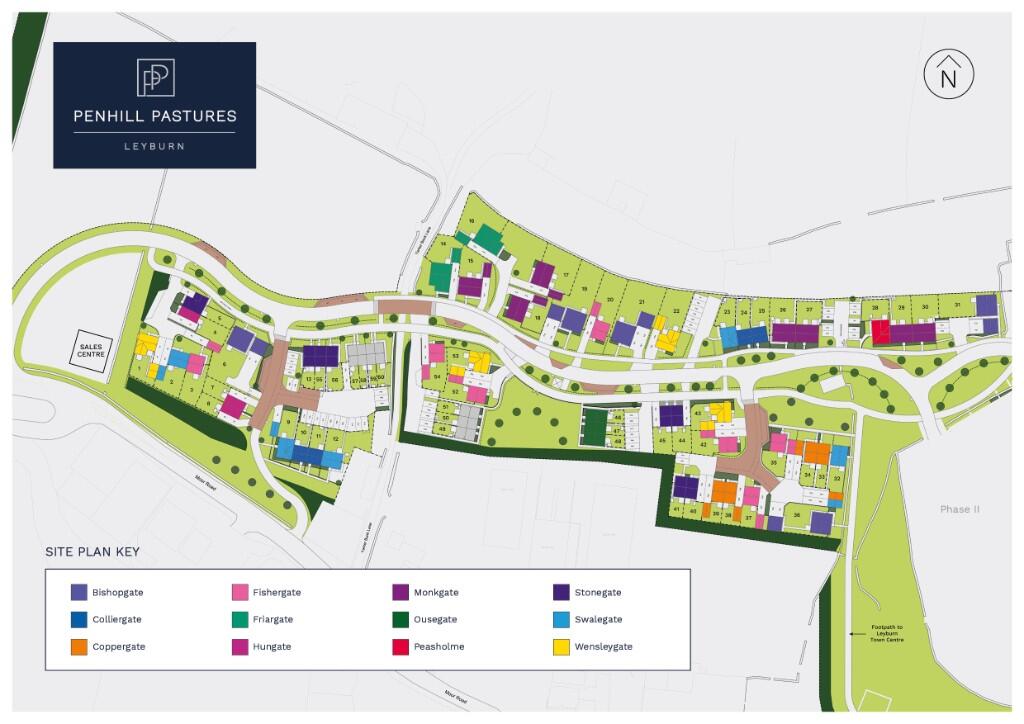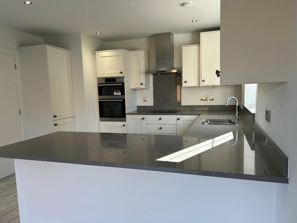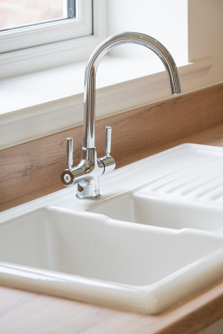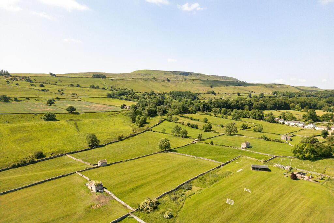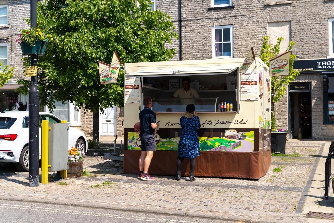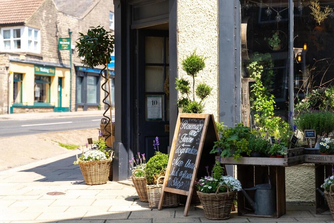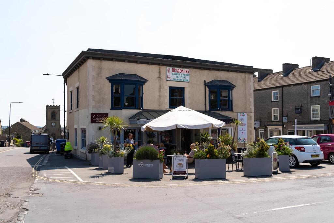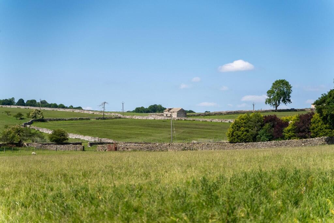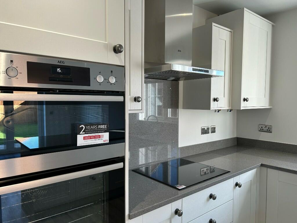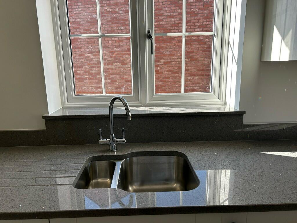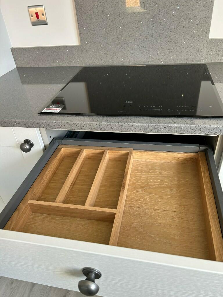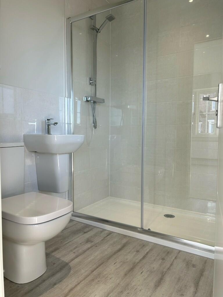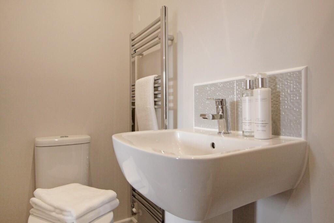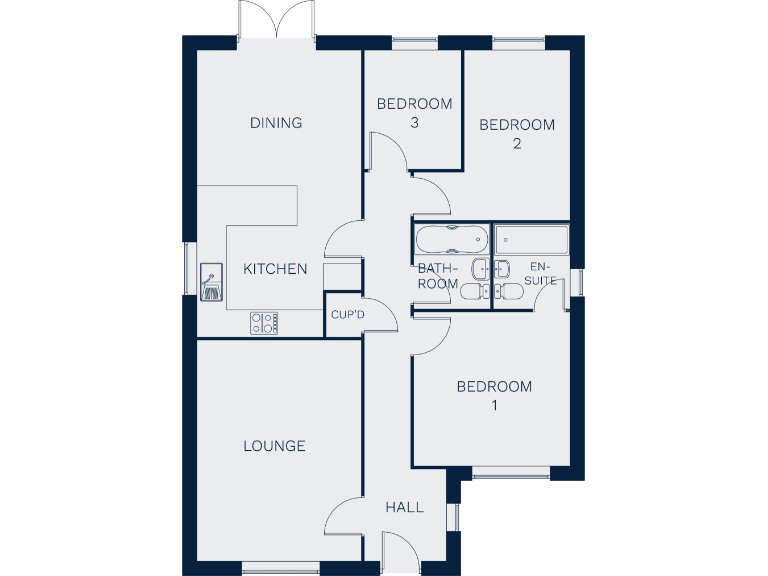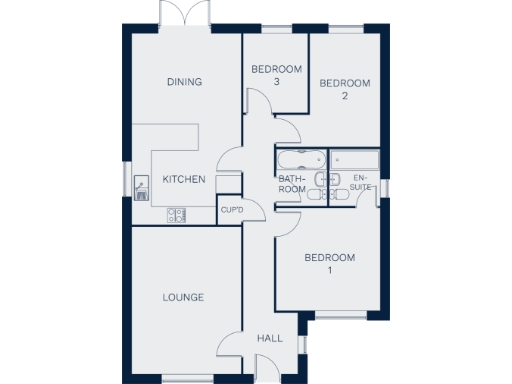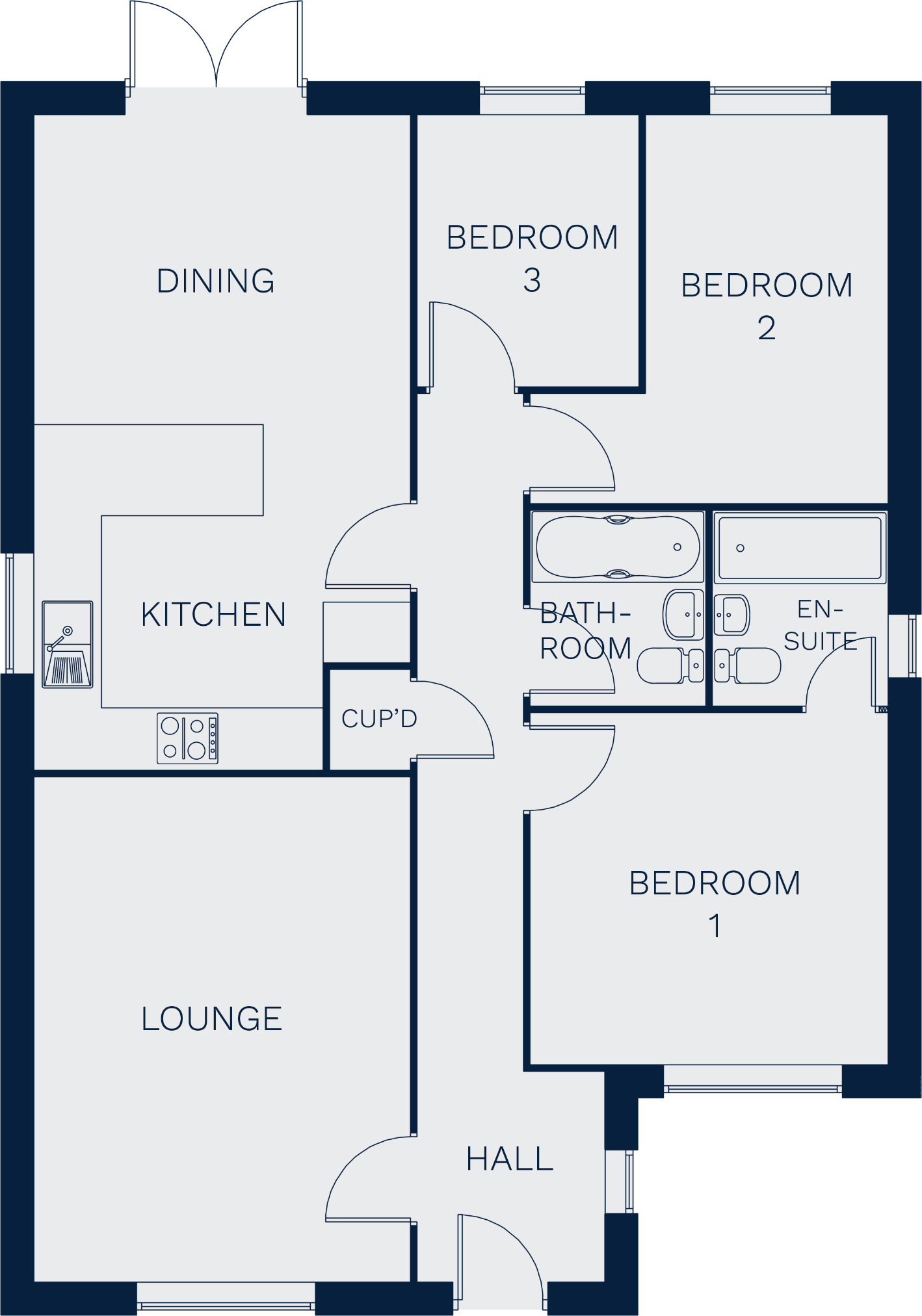Summary - East Hilltop Cottage, Moor Road, LEYBURN DL8 5DJ
3 bed 2 bath Detached Bungalow
Single-floor luxury living with garage and countryside views.
Open-plan kitchen/diner with French doors to rear garden
Situated on the elevated Penhill Pastures development, this three-bedroom detached bungalow offers single-floor living with a contemporary finish and countryside outlooks. An open-plan kitchen/diner with French doors creates easy indoor–outdoor flow to the rear garden, while a separate lounge provides a quieter retreat. Built-in appliances and choices of Shaker or contemporary kitchens with AEG integrated appliances add specification flexibility.
The principal bedroom benefits from a generous ensuite; two further rooms provide family bedrooms or flexible space for a study or hobby room. Practical extras include a detached single garage, two off-street parking spaces, an electric car charging point and outside tap. Energy performance is rated B and the home is sold freehold with a 10-year NHBC warranty and a two-year builder’s warranty.
Buyers should note some data inconsistencies in the listing: the property is promoted as a new build with modern heating (air source heat pump), yet records also reference oil-fired boiler and radiators and a construction era of 1930–1949. Broadband speeds in the area are reported slow. These points should be clarified before committing, though the low local crime, excellent mobile signal and very affluent area setting are strong positives for family buyers seeking peaceful, rural fringe living.
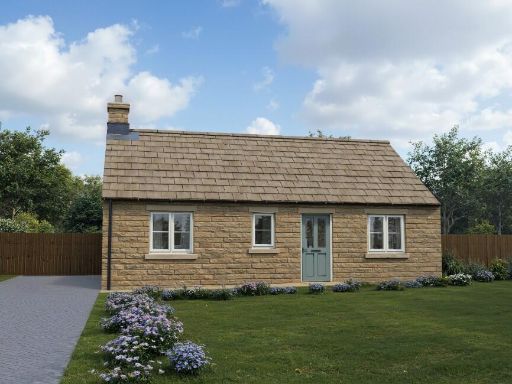 2 bedroom detached bungalow for sale in Penhill Pastures,
Leyburn,
DL8 5DJ, DL8 — £365,000 • 2 bed • 2 bath • 732 ft²
2 bedroom detached bungalow for sale in Penhill Pastures,
Leyburn,
DL8 5DJ, DL8 — £365,000 • 2 bed • 2 bath • 732 ft²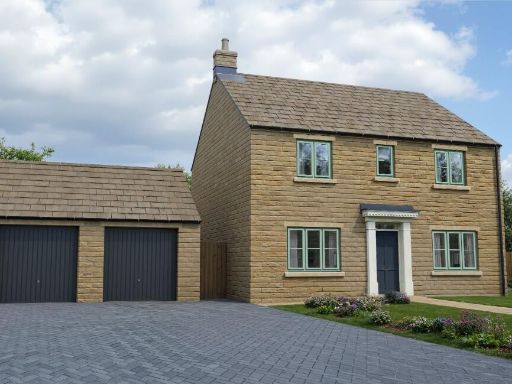 4 bedroom detached house for sale in Penhill Pastures,
Leyburn,
DL8 5DJ, DL8 — £554,950 • 4 bed • 4 bath • 1476 ft²
4 bedroom detached house for sale in Penhill Pastures,
Leyburn,
DL8 5DJ, DL8 — £554,950 • 4 bed • 4 bath • 1476 ft²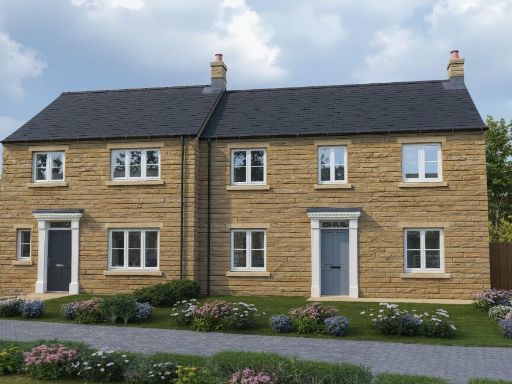 3 bedroom cottage for sale in Penhill Pastures,
Leyburn,
DL8 5DJ, DL8 — £365,000 • 3 bed • 3 bath • 1076 ft²
3 bedroom cottage for sale in Penhill Pastures,
Leyburn,
DL8 5DJ, DL8 — £365,000 • 3 bed • 3 bath • 1076 ft²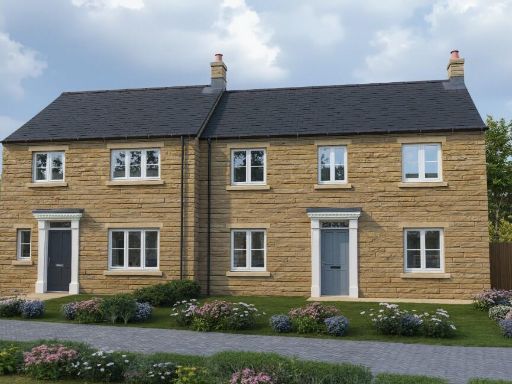 3 bedroom cottage for sale in Penhill Pastures,
Leyburn,
DL8 5DJ, DL8 — £345,000 • 3 bed • 3 bath • 980 ft²
3 bedroom cottage for sale in Penhill Pastures,
Leyburn,
DL8 5DJ, DL8 — £345,000 • 3 bed • 3 bath • 980 ft²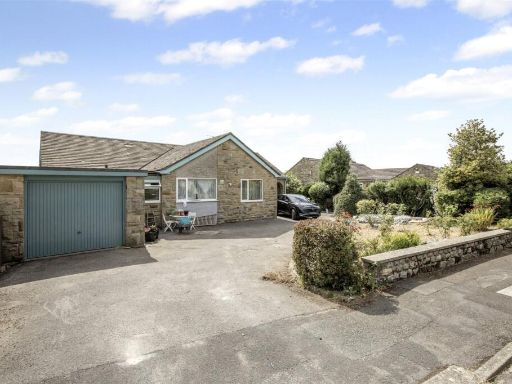 3 bedroom bungalow for sale in Ellerclose Road, Leyburn, North Yorkshire, DL8 — £550,000 • 3 bed • 2 bath • 1694 ft²
3 bedroom bungalow for sale in Ellerclose Road, Leyburn, North Yorkshire, DL8 — £550,000 • 3 bed • 2 bath • 1694 ft²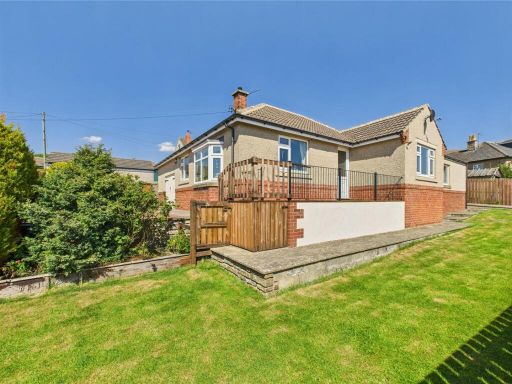 3 bedroom bungalow for sale in 6 St. Matthews Close, Leyburn, DL8 5HB, DL8 — £390,000 • 3 bed • 2 bath • 1466 ft²
3 bedroom bungalow for sale in 6 St. Matthews Close, Leyburn, DL8 5HB, DL8 — £390,000 • 3 bed • 2 bath • 1466 ft²