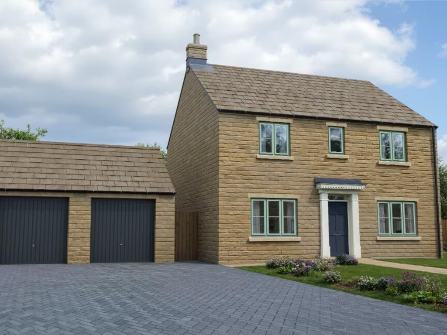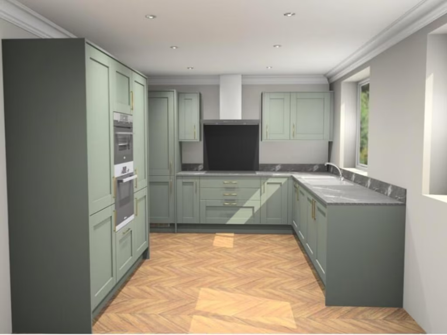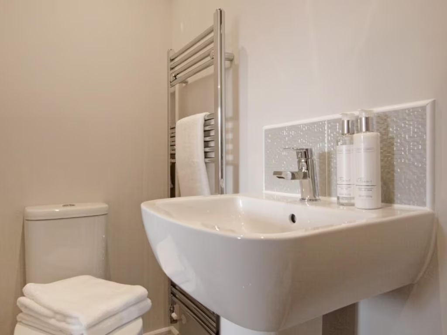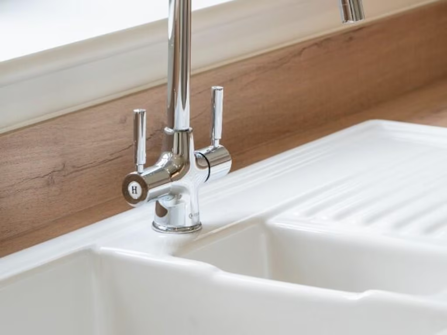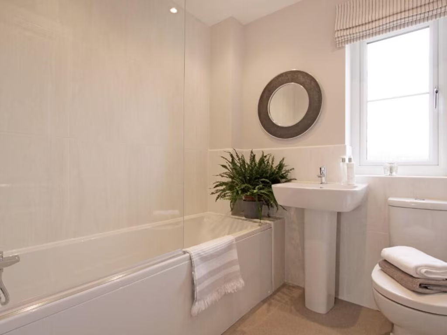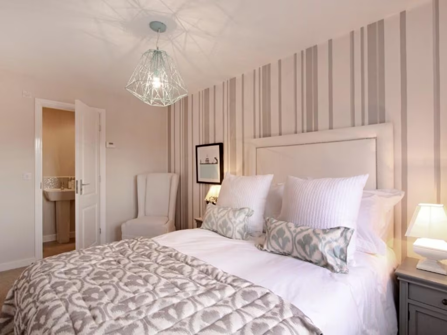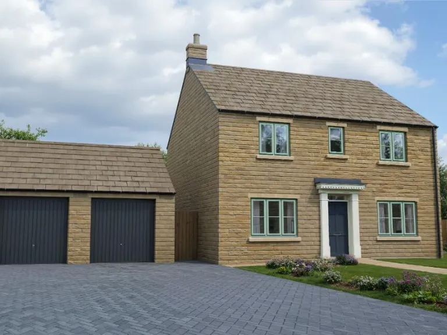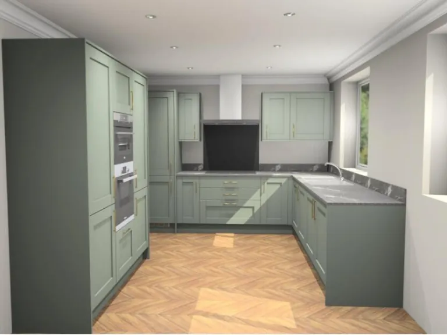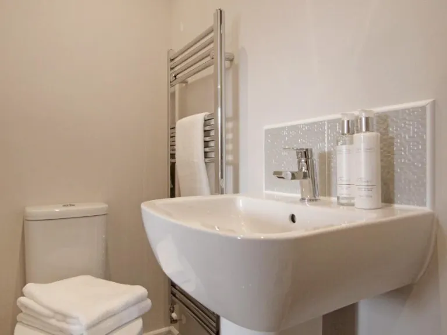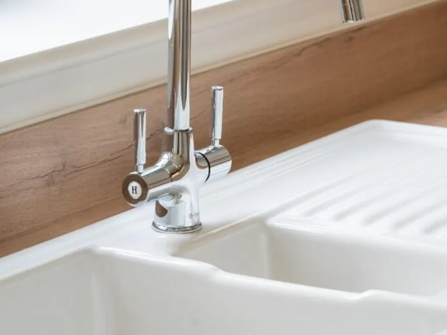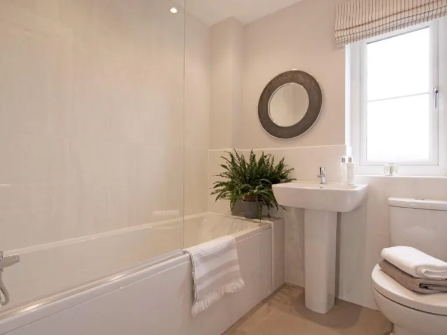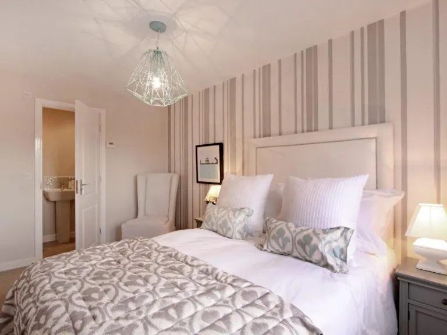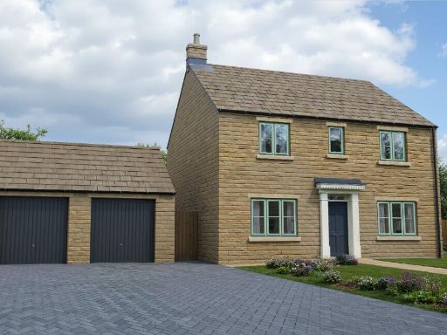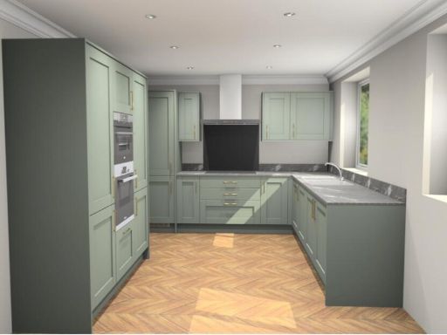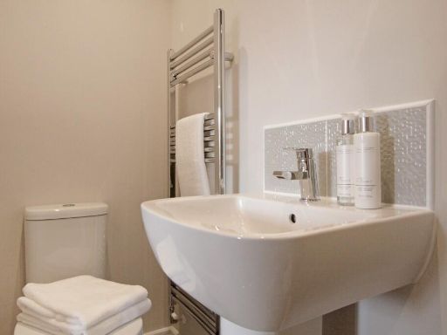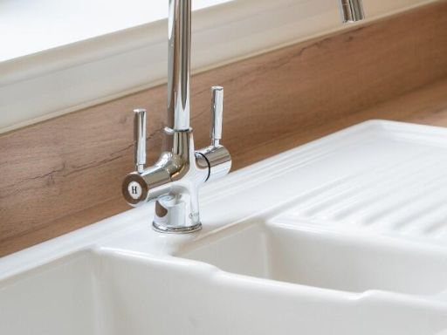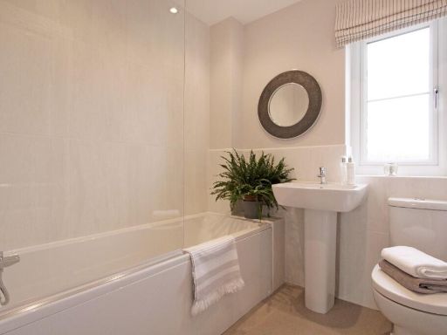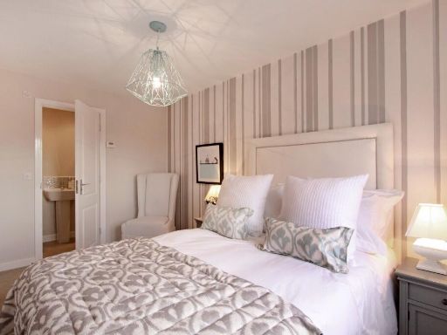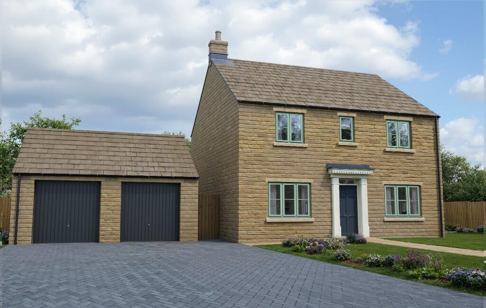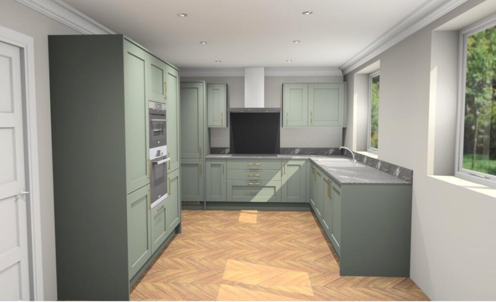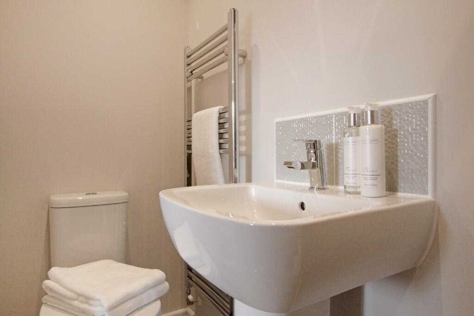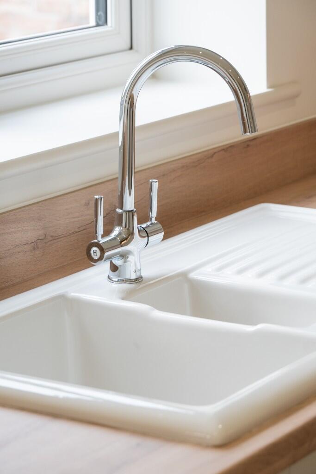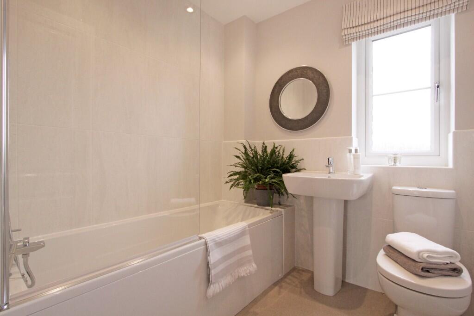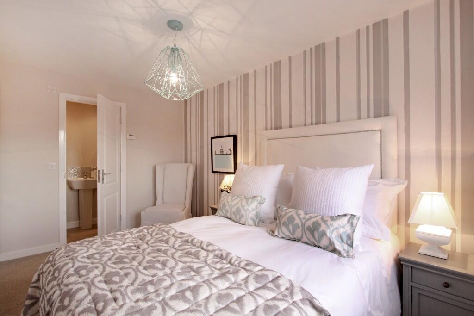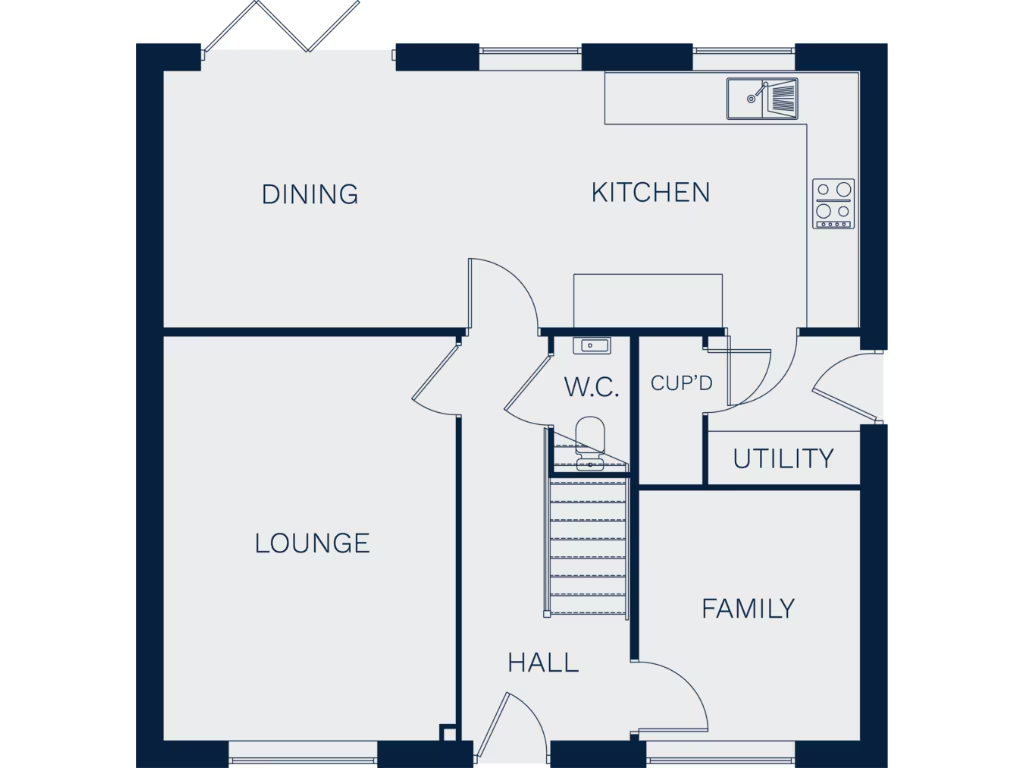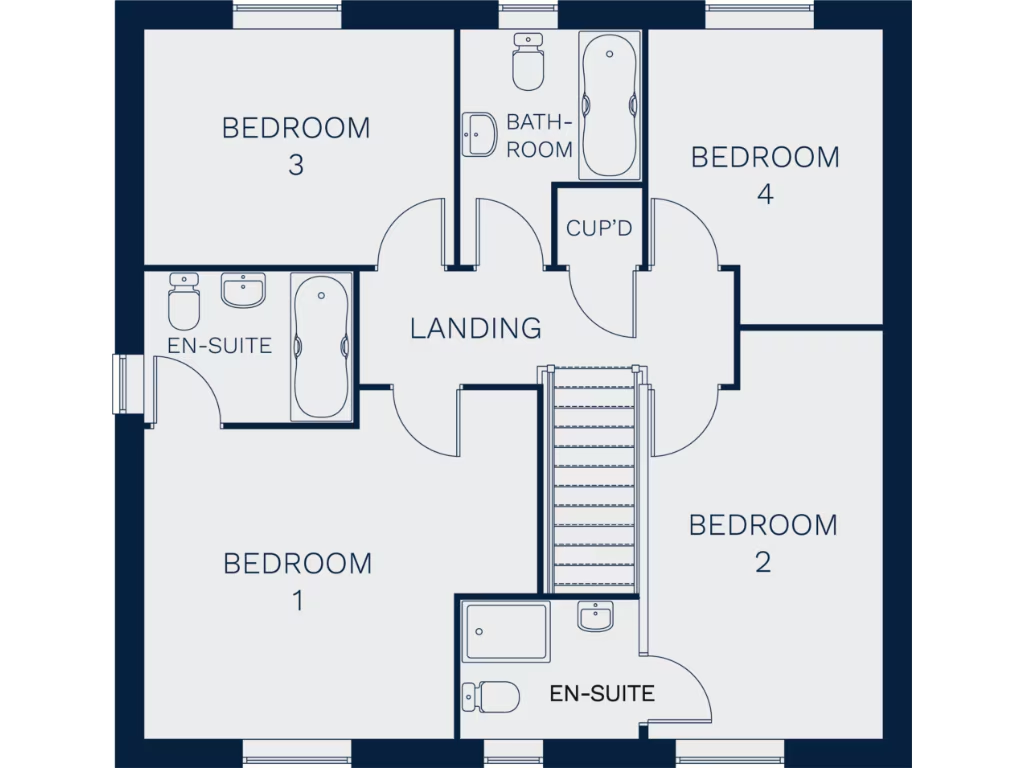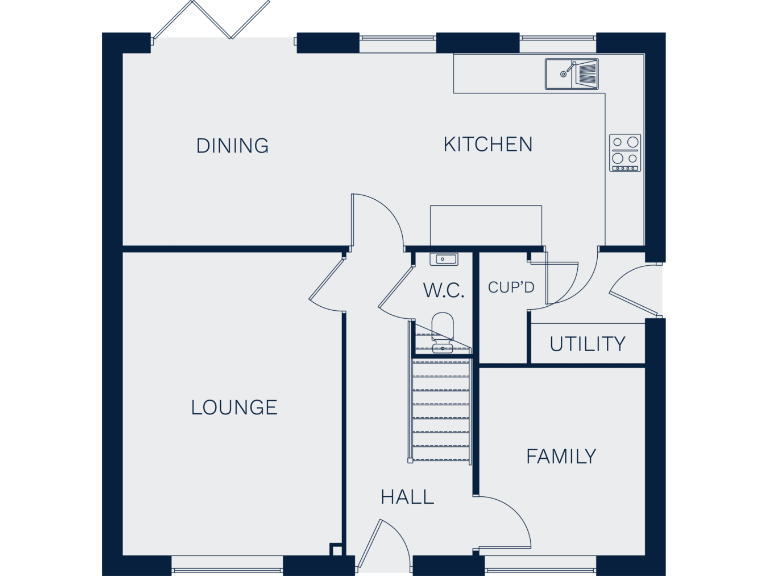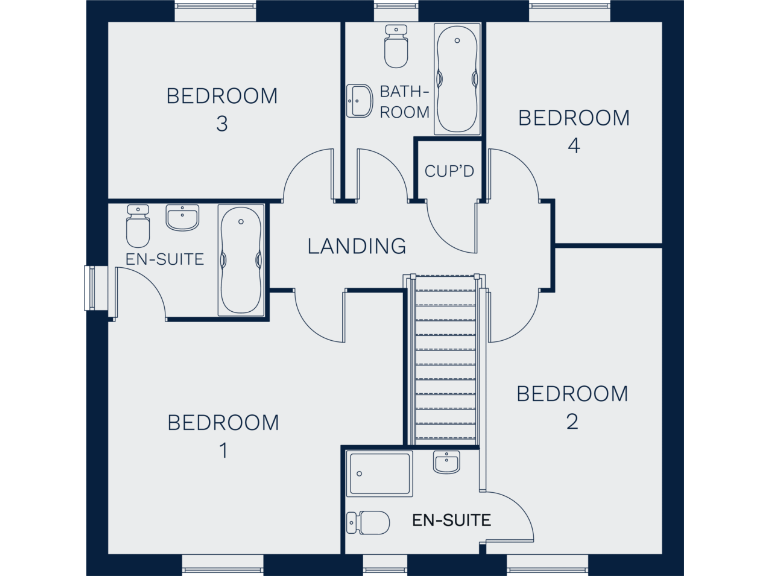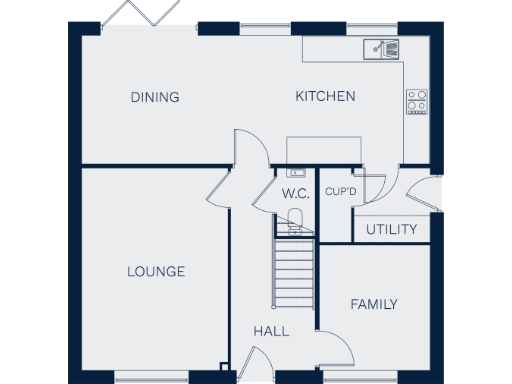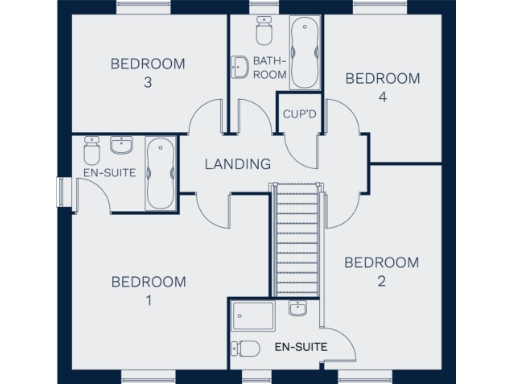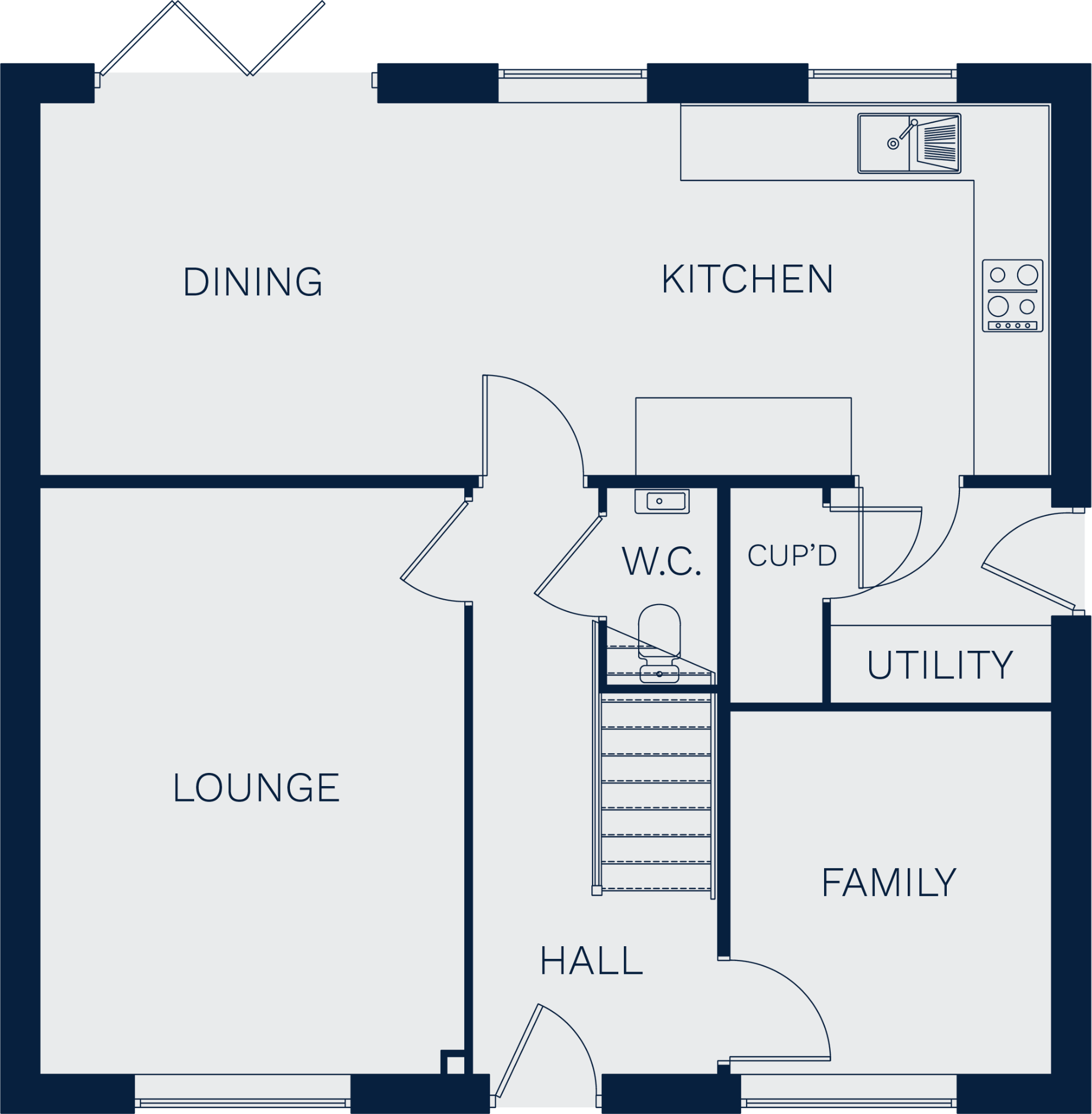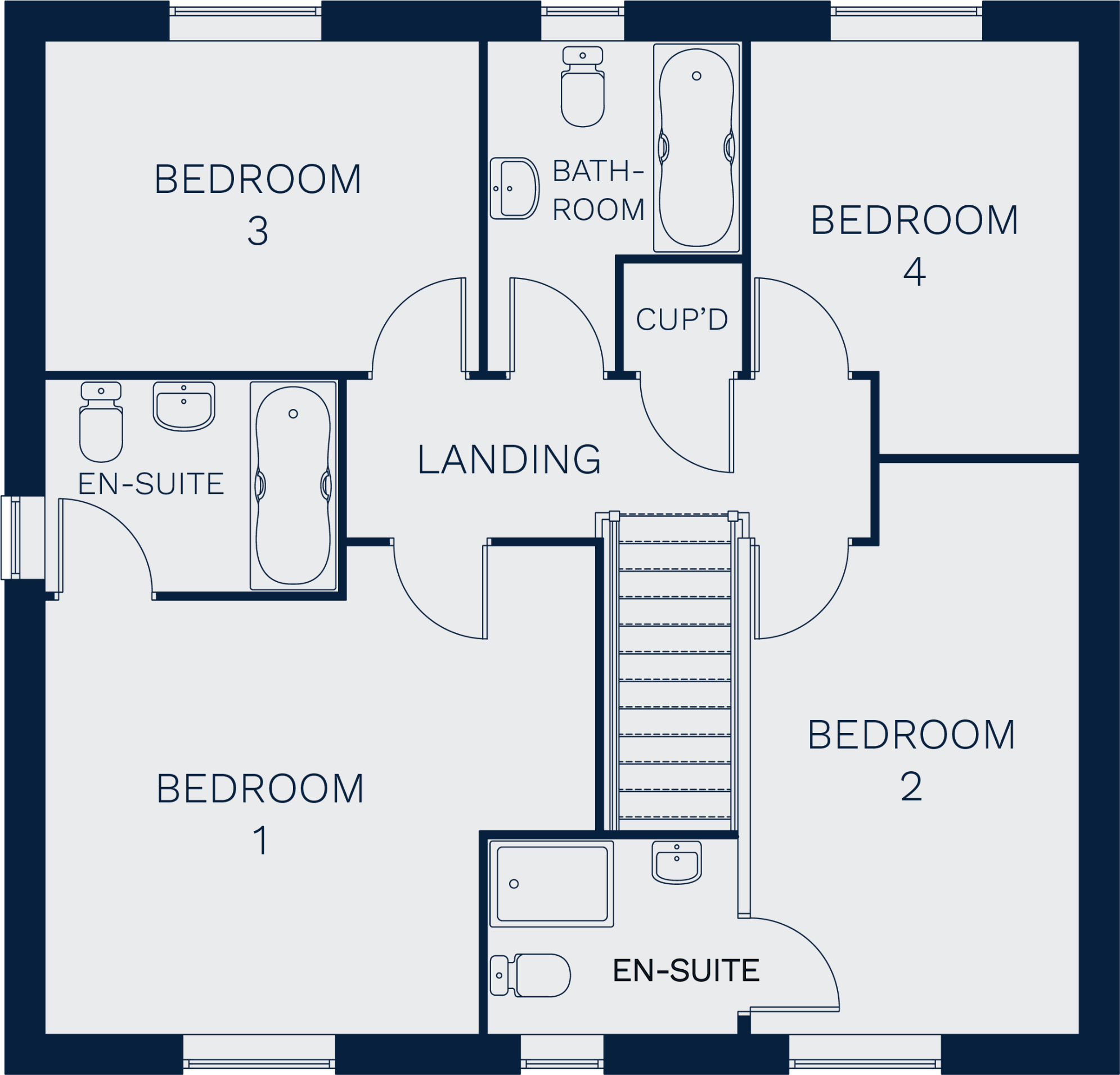Summary - East Hilltop Cottage, Moor Road DL8 5DJ
4 bed 4 bath Detached
Four-bedroom new home with garage, bifold doors and countryside location near Leyburn.
Open-plan kitchen/family room with bifold doors to the garden
A spacious four-bedroom detached home at Penhill Pastures designed for modern family life. The open-plan kitchen/family room with bifold doors creates a bright, social hub for everyday living and entertaining. The property includes a separate utility, a generous lounge and a flexible ground-floor room suitable as dining, study or playroom. Two bedrooms have en‑suite facilities and a family bathroom provides flexible sleeping arrangements for a growing household.
Practical strengths include a detached double garage plus driveway parking for four cars, an electric car charging point, Energy Rating B and both a two-year builders warranty and a ten-year NHBC warranty. The specification offers a contemporary shaker-style kitchen with integrated AEG appliances and a choice of Porcelanosa finishes for bespoke bathrooms and tiling.
Buyers should note a few important points to clarify at viewing: the listing references an air source heat pump but also records oil-fired boiler heating and fuel; confirm which is primary and how heating is configured. Broadband is described as slow despite excellent mobile signal. Some dataset fields conflict (new-build designation versus notes about pre-1900 stone walls); ask for construction and insulation details if this matters to you.
Overall this home will suit families seeking a modern, well‑specified house on the edge of Leyburn with countryside views and strong parking provision. It offers comfortable everyday living with scope to personalise finishes, but sensible buyers should confirm heating arrangements and connectivity before committing.
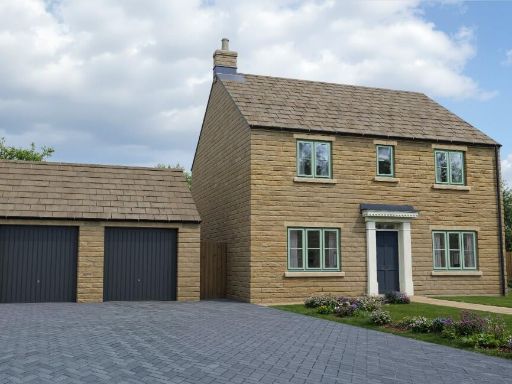 4 bedroom detached house for sale in Penhill Pastures,
Leyburn,
DL8 5DJ, DL8 — £554,950 • 4 bed • 4 bath • 1476 ft²
4 bedroom detached house for sale in Penhill Pastures,
Leyburn,
DL8 5DJ, DL8 — £554,950 • 4 bed • 4 bath • 1476 ft²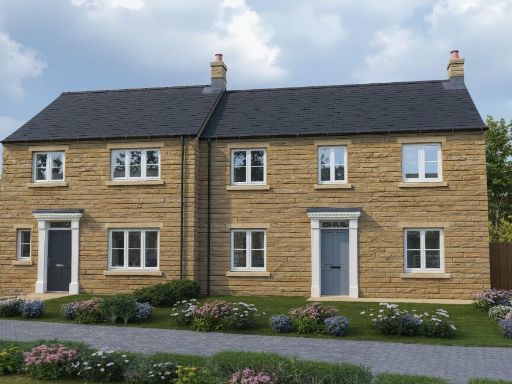 3 bedroom cottage for sale in Penhill Pastures,
Leyburn,
DL8 5DJ, DL8 — £365,000 • 3 bed • 3 bath • 1076 ft²
3 bedroom cottage for sale in Penhill Pastures,
Leyburn,
DL8 5DJ, DL8 — £365,000 • 3 bed • 3 bath • 1076 ft²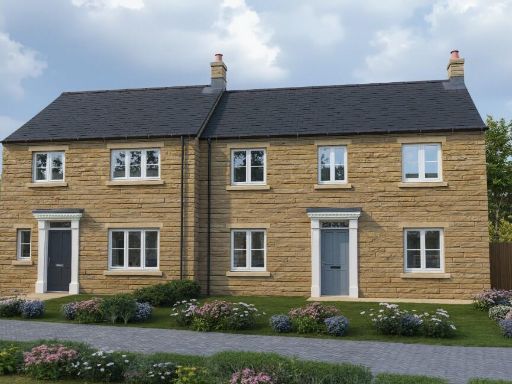 3 bedroom cottage for sale in Penhill Pastures,
Leyburn,
DL8 5DJ, DL8 — £345,000 • 3 bed • 3 bath • 980 ft²
3 bedroom cottage for sale in Penhill Pastures,
Leyburn,
DL8 5DJ, DL8 — £345,000 • 3 bed • 3 bath • 980 ft²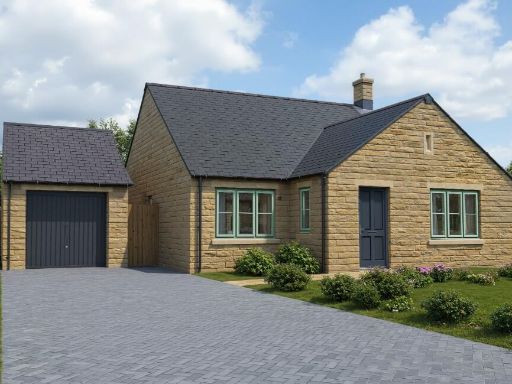 3 bedroom detached bungalow for sale in Penhill Pastures,
Leyburn,
DL8 5DJ, DL8 — £475,000 • 3 bed • 2 bath • 986 ft²
3 bedroom detached bungalow for sale in Penhill Pastures,
Leyburn,
DL8 5DJ, DL8 — £475,000 • 3 bed • 2 bath • 986 ft²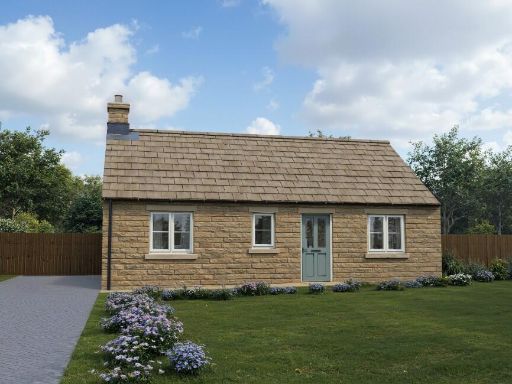 2 bedroom detached bungalow for sale in Penhill Pastures,
Leyburn,
DL8 5DJ, DL8 — £365,000 • 2 bed • 2 bath • 732 ft²
2 bedroom detached bungalow for sale in Penhill Pastures,
Leyburn,
DL8 5DJ, DL8 — £365,000 • 2 bed • 2 bath • 732 ft²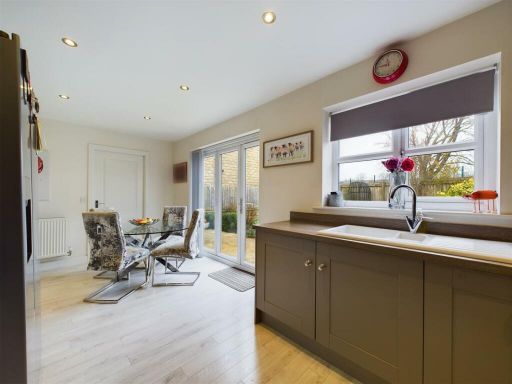 4 bedroom detached house for sale in 12 Bishopdale Close, Leyburn, DL8 — £370,000 • 4 bed • 2 bath • 1465 ft²
4 bedroom detached house for sale in 12 Bishopdale Close, Leyburn, DL8 — £370,000 • 4 bed • 2 bath • 1465 ft²