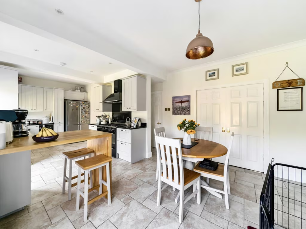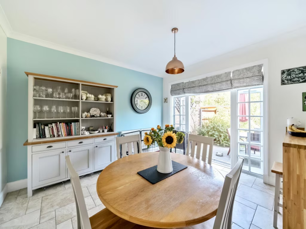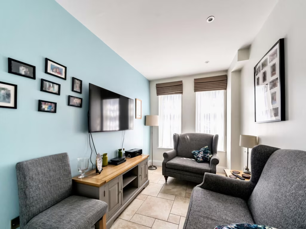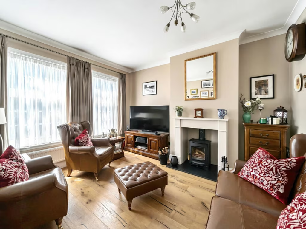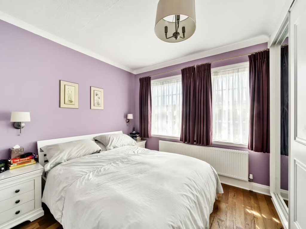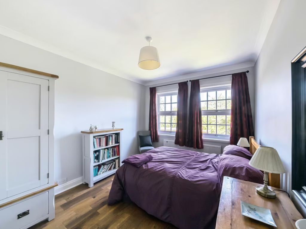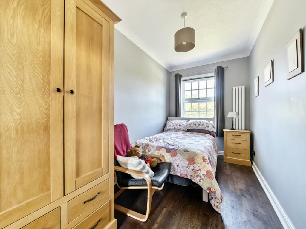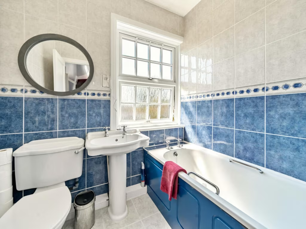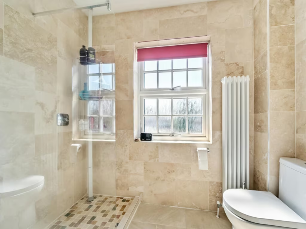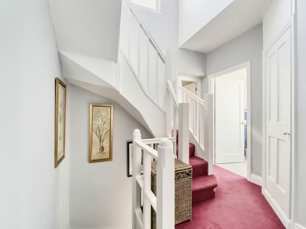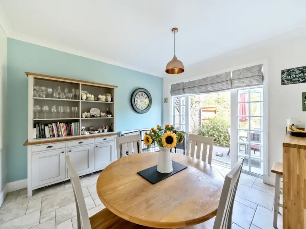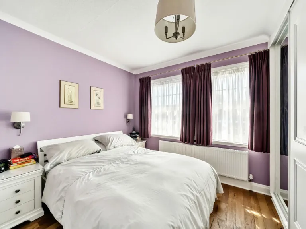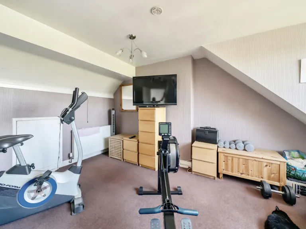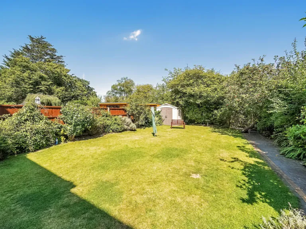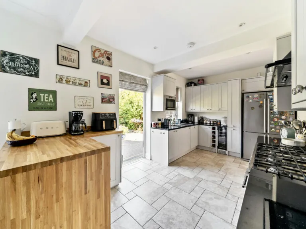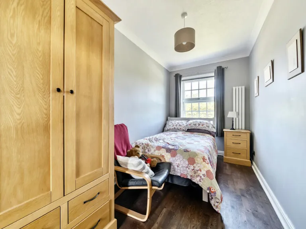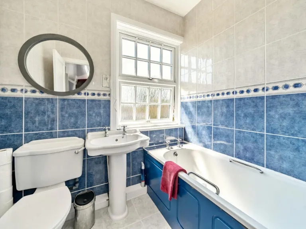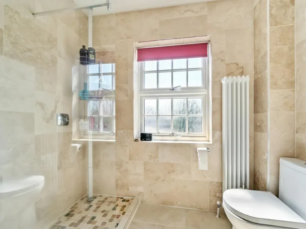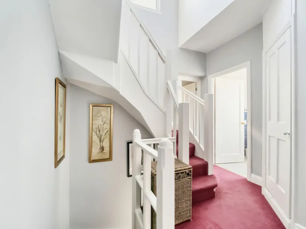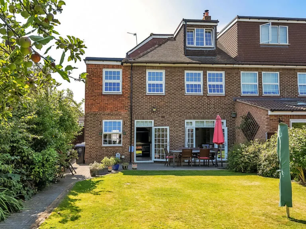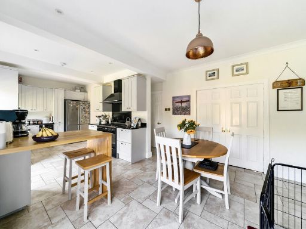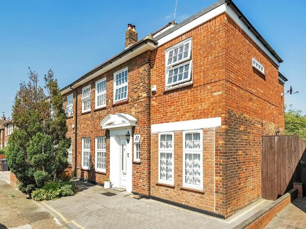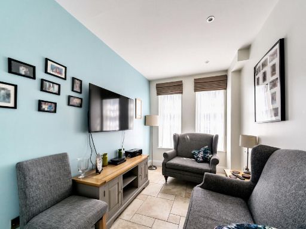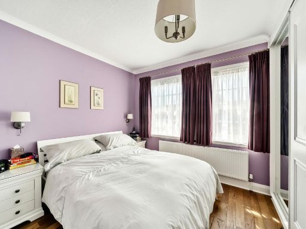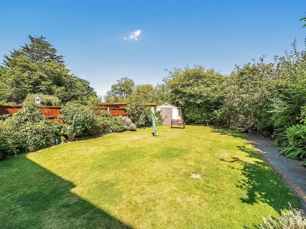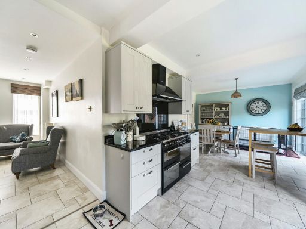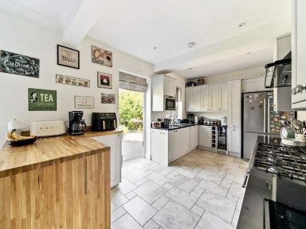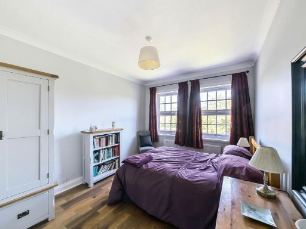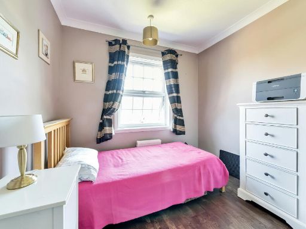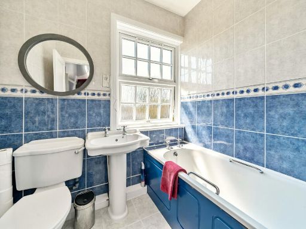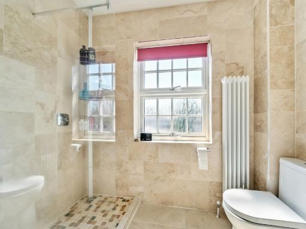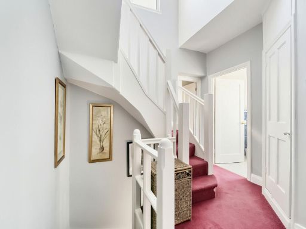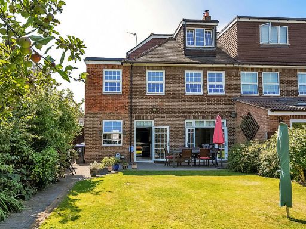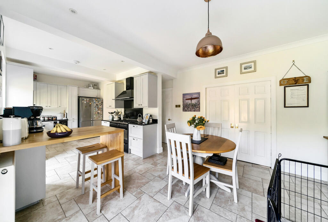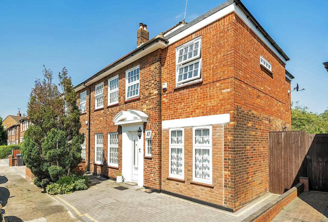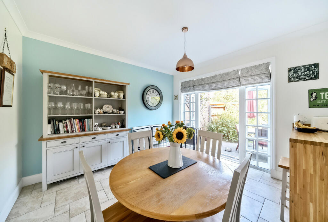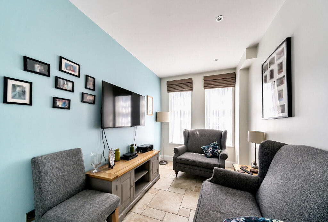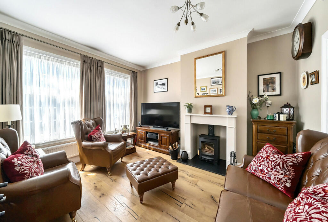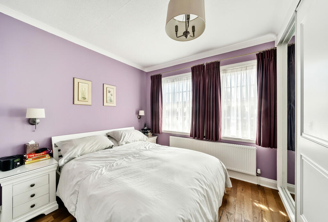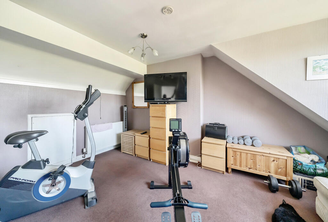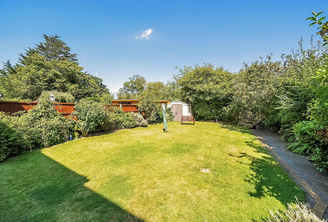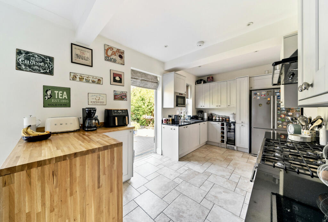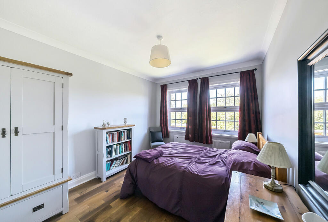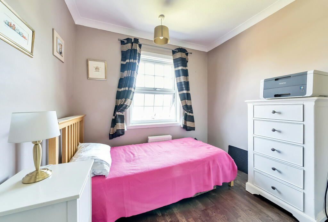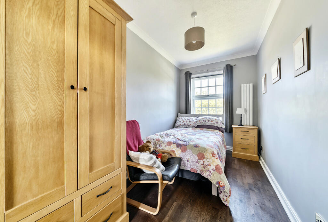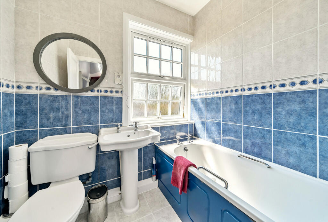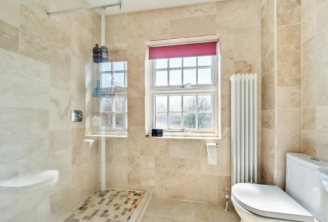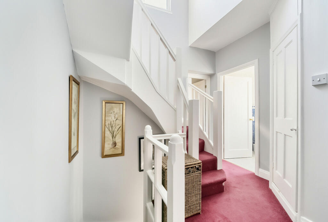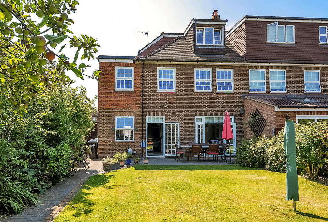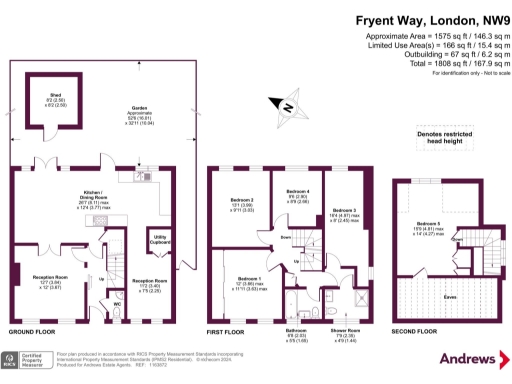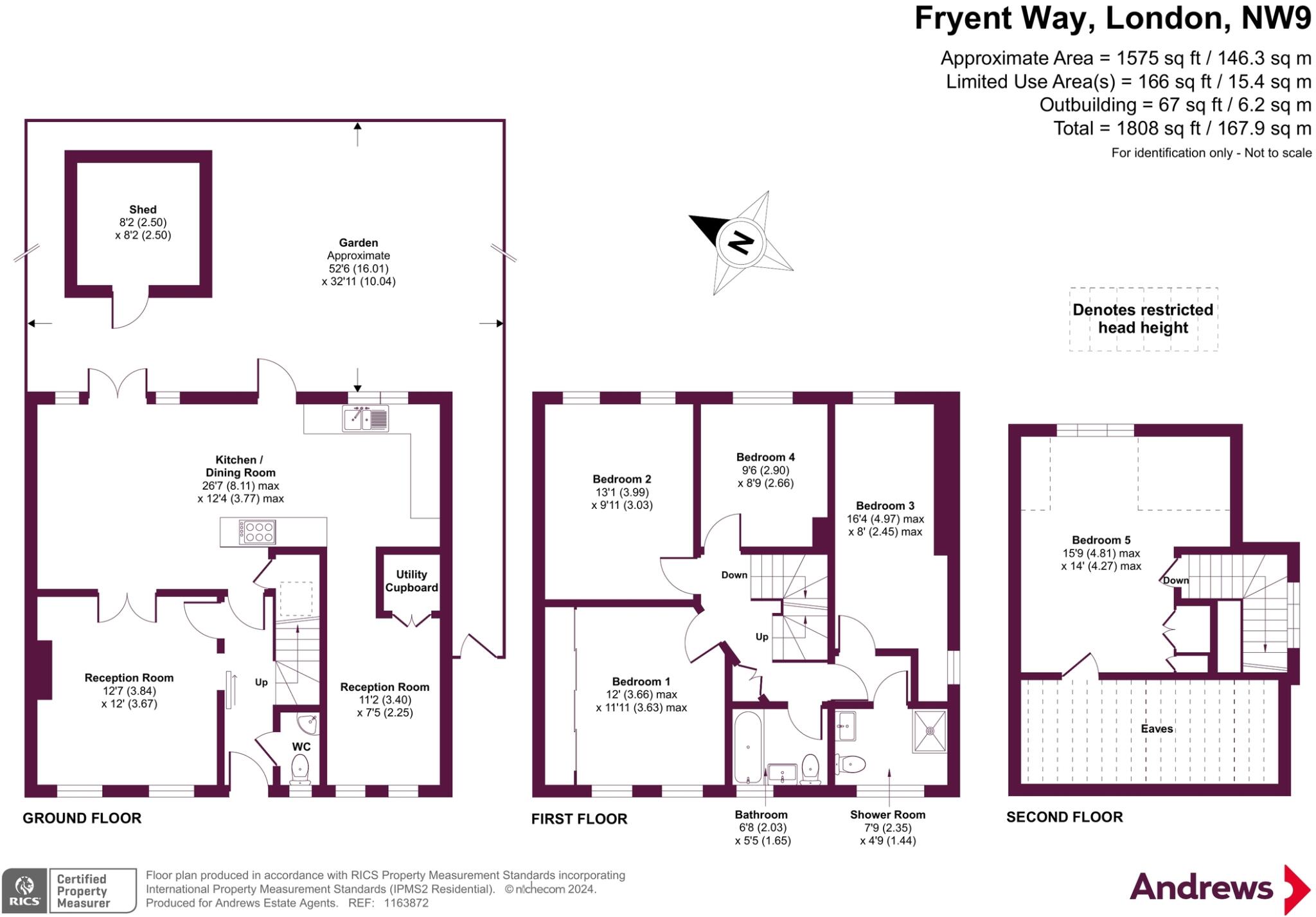Summary - 33 FRYENT WAY LONDON NW9 9SL
5 bed 2 bath Semi-Detached
Extended family home near Fryent Country Park and Jubilee Line transport links.
- Five double bedrooms across three floors
- Large 26'7" Howden's kitchen/diner with garden access
- Two reception rooms plus flexible study/playroom
- Family bathroom plus separate shower room
- Off-street parking for one; further street parking nearby
- Solid brick walls assumed with no cavity insulation
- Double glazing installed post-2002; mains gas central heating
- Council tax banding is expensive
An extended five-bedroom semi-detached home arranged over three floors, presented in good decorative order and designed for family living. The ground floor features an elegant main reception with engineered oak flooring and a wood-burning stove, plus a large Howden’s kitchen/diner with granite worktops, island/bar and direct access to a well-maintained patio and lawned garden. A second reception off the kitchen provides flexible space for a study, playroom or utility area with plumbing and an enhanced soundproof cupboard housing the boiler and water softener.
Four double bedrooms occupy the first floor alongside a family bathroom and a separate shower room, easing morning routines for larger households; an additional fifth bedroom occupies the second-floor landing, currently used as a home gym. Outside, the property sits back from the road with off-street parking for one car and further street parking available. Local green space is excellent — Fryent Country Park is nearby — while Kingsbury High Road’s shops, supermarkets and Jubilee Line tube provide quick access into central London.
Practical considerations: the house dates from the 1930s–1940s and walls are assumed to be solid brick with no installed cavity insulation; the property benefits from double glazing installed post-2002 and mains gas central heating. Council tax in the area is high. Overall this is a spacious, well-presented home that suits a growing family seeking room to spread out, good local schools and convenient commuter links.
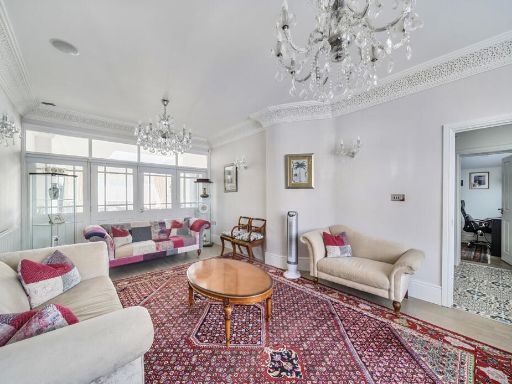 4 bedroom semi-detached house for sale in Fairfields Close, London, NW9 — £800,000 • 4 bed • 2 bath • 1567 ft²
4 bedroom semi-detached house for sale in Fairfields Close, London, NW9 — £800,000 • 4 bed • 2 bath • 1567 ft²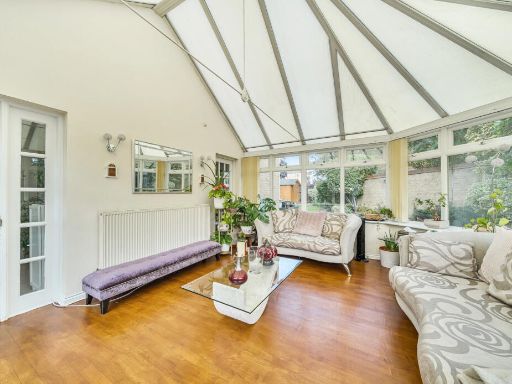 5 bedroom end of terrace house for sale in Honeypot Lane, London, NW9 — £775,000 • 5 bed • 3 bath • 1685 ft²
5 bedroom end of terrace house for sale in Honeypot Lane, London, NW9 — £775,000 • 5 bed • 3 bath • 1685 ft²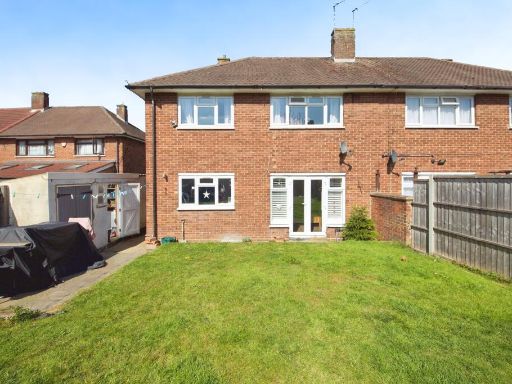 3 bedroom semi-detached house for sale in Holly Grove, London, NW9 — £570,000 • 3 bed • 1 bath • 1023 ft²
3 bedroom semi-detached house for sale in Holly Grove, London, NW9 — £570,000 • 3 bed • 1 bath • 1023 ft²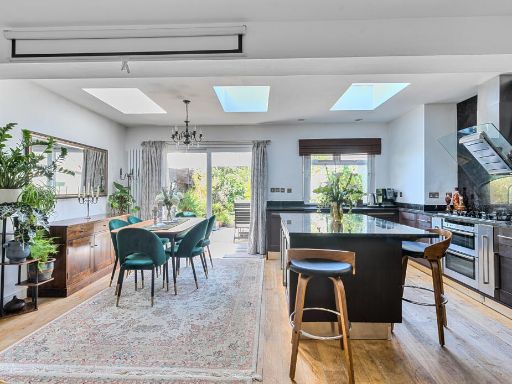 4 bedroom semi-detached house for sale in Grove Park, London, NW9 — £775,000 • 4 bed • 3 bath • 1987 ft²
4 bedroom semi-detached house for sale in Grove Park, London, NW9 — £775,000 • 4 bed • 3 bath • 1987 ft²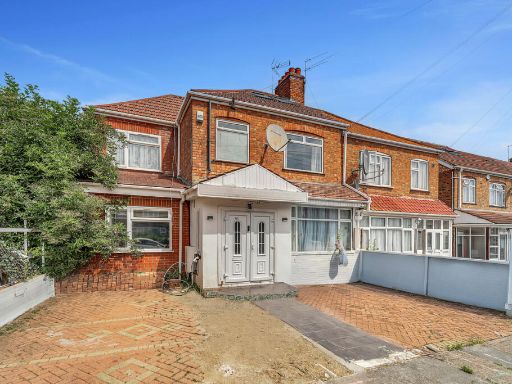 5 bedroom semi-detached house for sale in Sunnymead Road, London, NW9 — £775,000 • 5 bed • 3 bath • 1765 ft²
5 bedroom semi-detached house for sale in Sunnymead Road, London, NW9 — £775,000 • 5 bed • 3 bath • 1765 ft²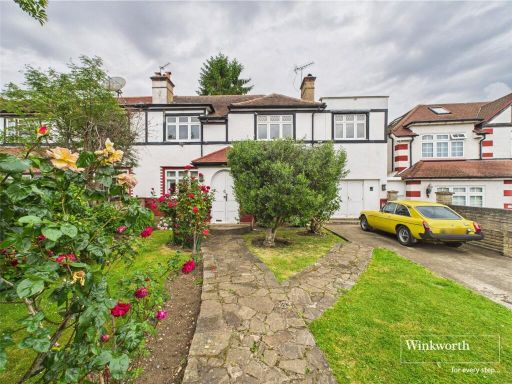 5 bedroom semi-detached house for sale in Queens Walk, Kingsbury, London, NW9 — £950,000 • 5 bed • 2 bath • 1922 ft²
5 bedroom semi-detached house for sale in Queens Walk, Kingsbury, London, NW9 — £950,000 • 5 bed • 2 bath • 1922 ft²