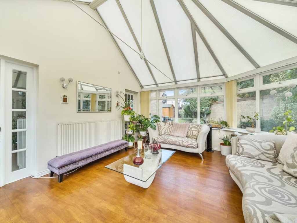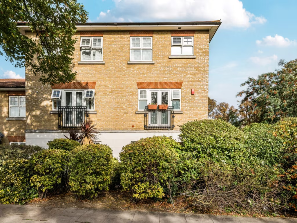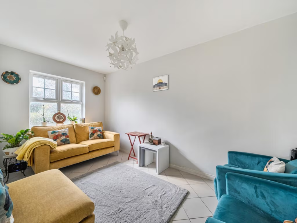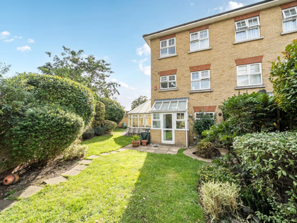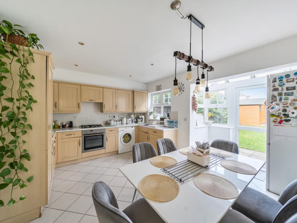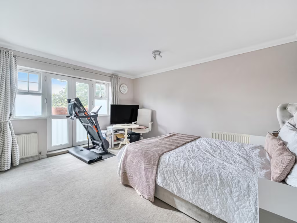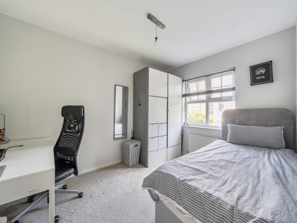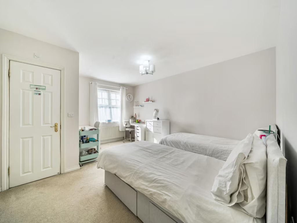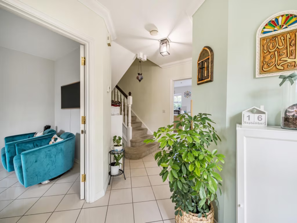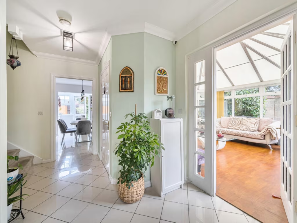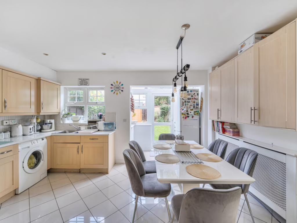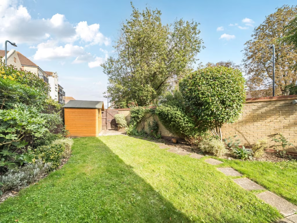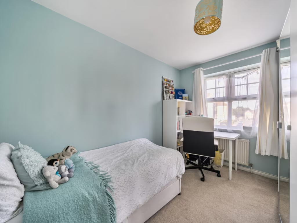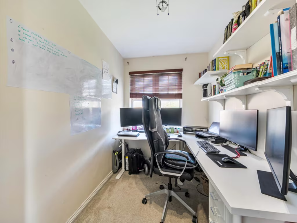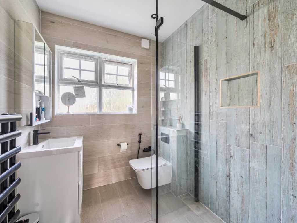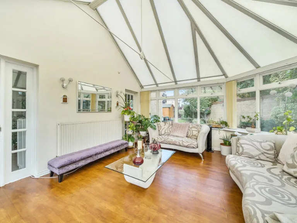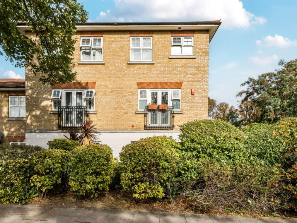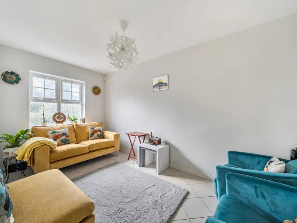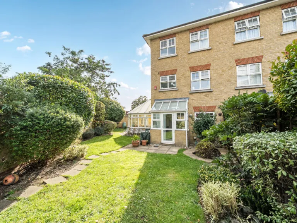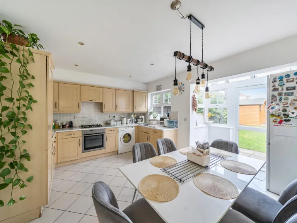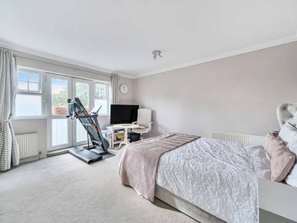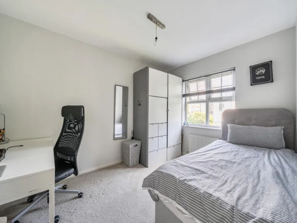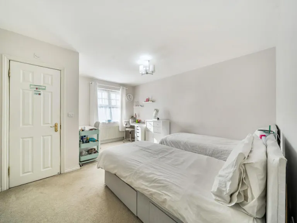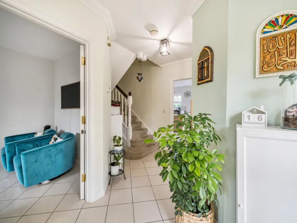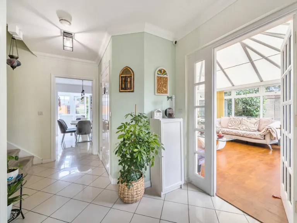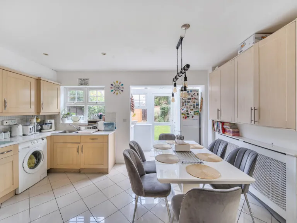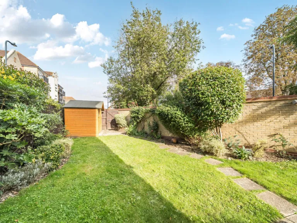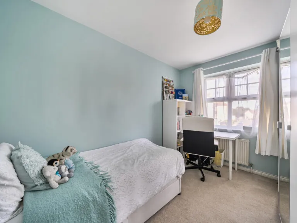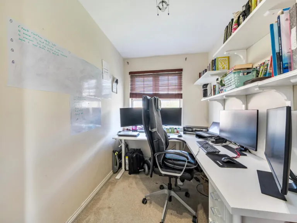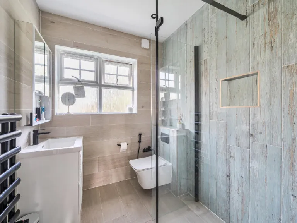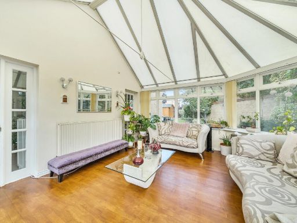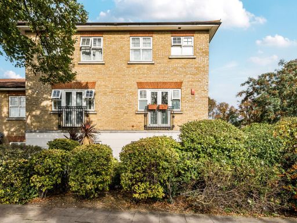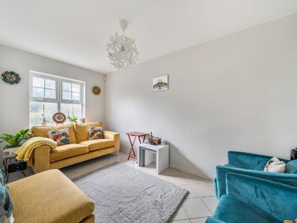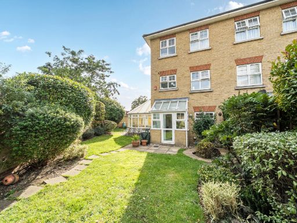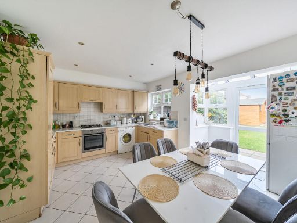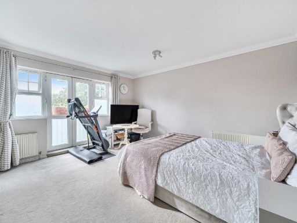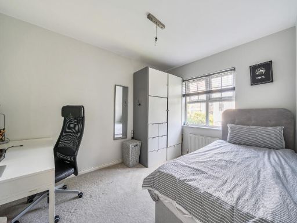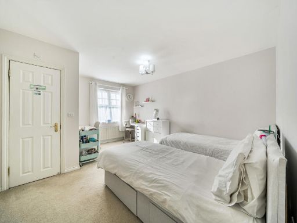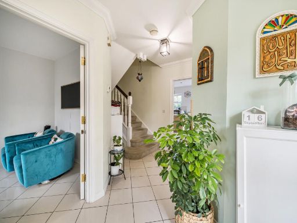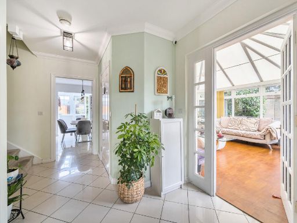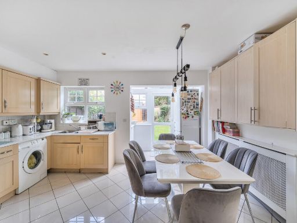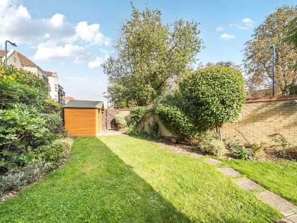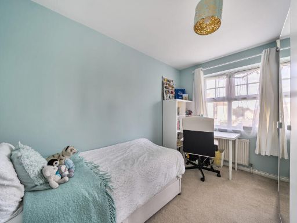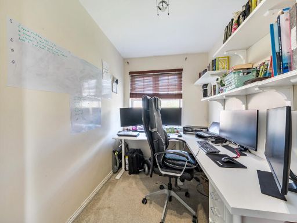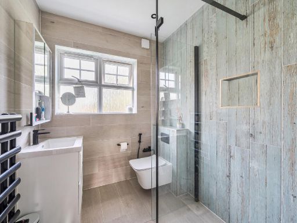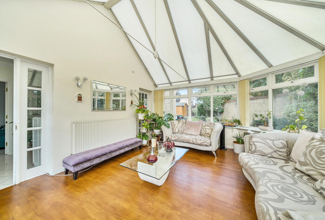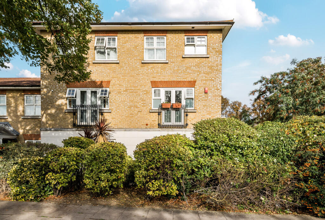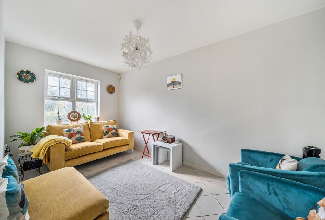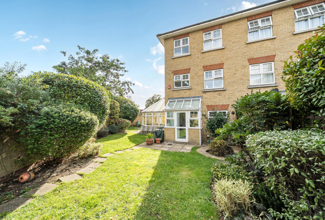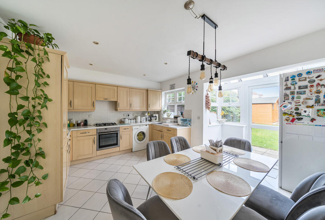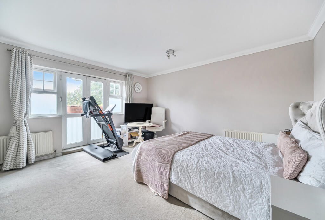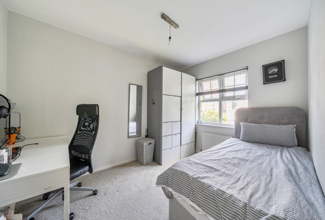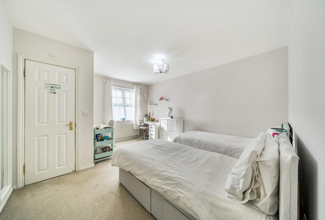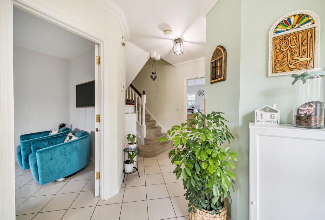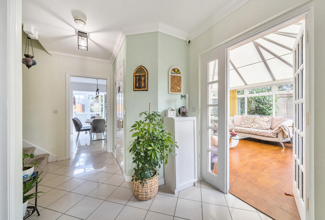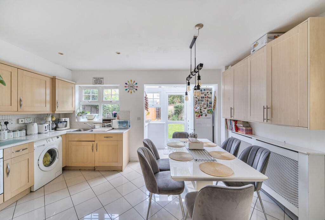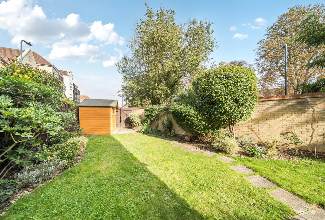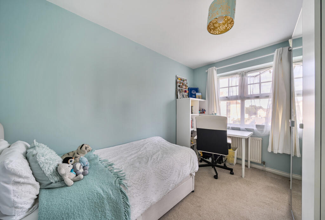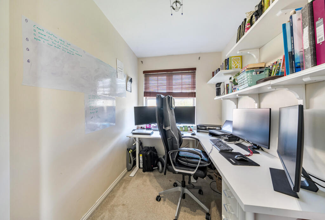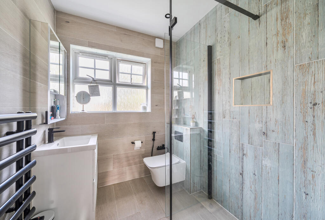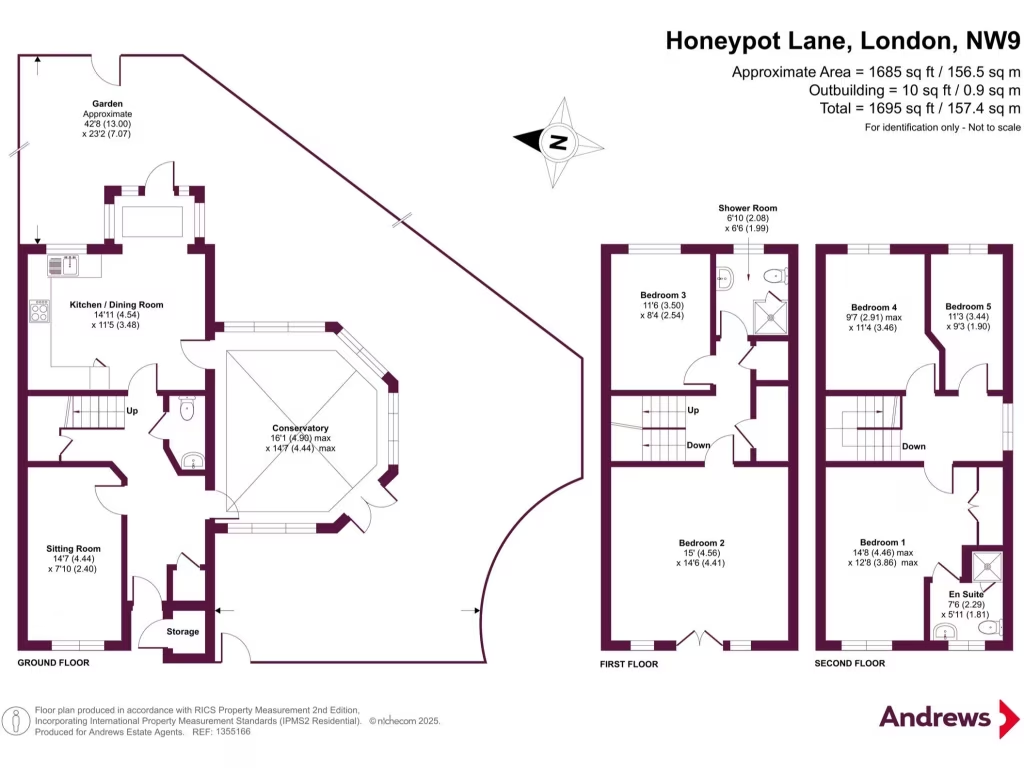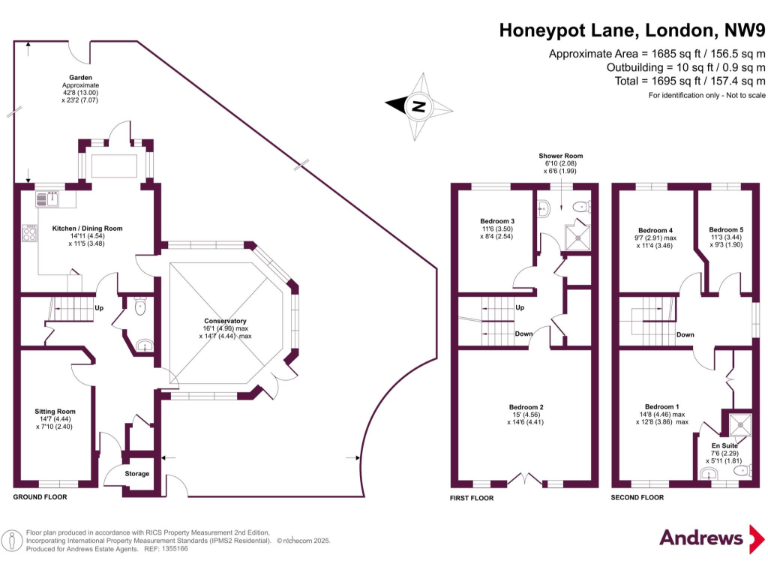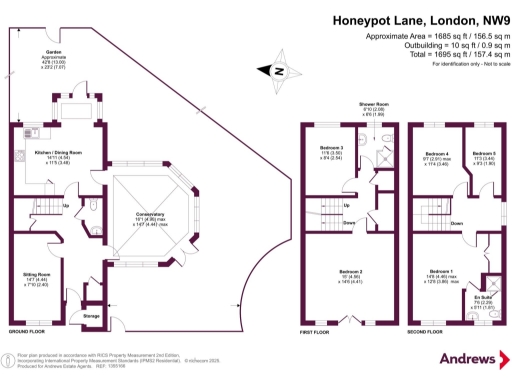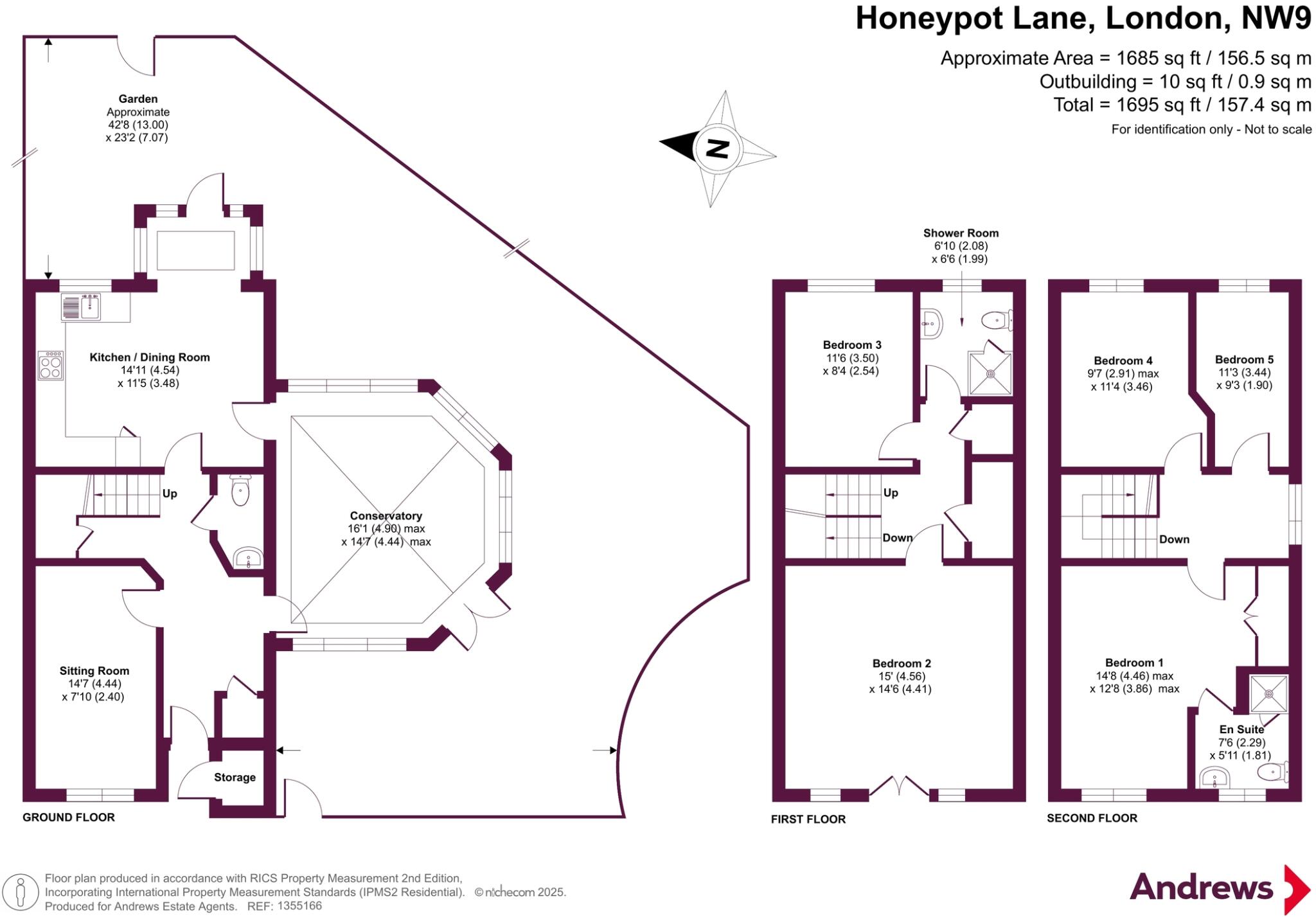Summary - 108 HONEYPOT LANE LONDON NW9 9QX
5 bed 3 bath End of Terrace
Large family home with planning permission and allocated parking, near Jubilee Line..
- Five bedrooms across three floors, one bedroom with en‑suite
- Planning permission granted for single-storey side and rear extensions
- Large modern conservatory with high ceilings and lots of natural light
- Allocated off-street parking accessed via rear gate; additional on-street
- Freehold tenure; arranged as an end-of-terrace townhouse
- Built 1930–1949 with solid brick walls likely lacking cavity insulation
- Double glazing installed before 2002; may need replacement for efficiency
- Local area records high crime and council tax is expensive
This well-presented five-bedroom end-of-terrace townhouse offers substantial family accommodation across three floors, with a large modern conservatory and an allocated off-street parking space. The property is freehold and ready to move into, with a bright, understated décor throughout and useful storage cupboards on the first floor.
A key practical benefit is that planning permission has already been granted for single-storey side and rear extensions, creating clear scope to enlarge living space to suit a growing family. The rear garden with patio and lawn flows from the conservatory and provides a safe outdoor area for children. Local amenities are strong: Kingsbury High Road shops, Jubilee Line station (20–25 minutes to Central London) and several highly regarded primary and secondary schools are within walking distance.
Buyers should note some material points: the property was built 1930–1949 with solid brick walls likely without cavity insulation, and the double glazing was installed before 2002, so thermal performance will be below modern standards — insulating or window upgrades should be factored into budgets. Council tax is described as expensive. The local area records a high crime level, which may concern some purchasers despite the home’s internal condition.
Overall, this is a practical, spacious family home with immediate living appeal and a sensible improvement opportunity via the existing planning consent. It will suit families seeking generous bedrooms, parking and good transport links, and buyers prepared to invest modestly in insulation and window improvements or to extend under the approved plans.
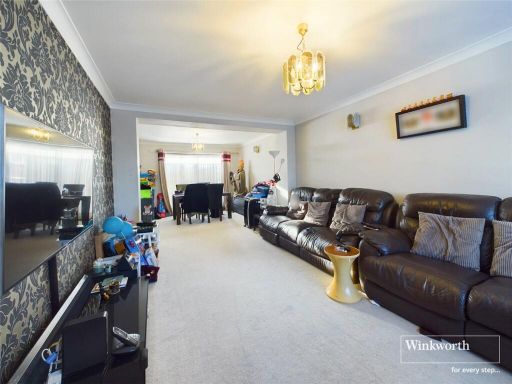 2 bedroom end of terrace house for sale in Elthorne Road, Kingsbury, London, NW9 — £595,000 • 2 bed • 1 bath • 982 ft²
2 bedroom end of terrace house for sale in Elthorne Road, Kingsbury, London, NW9 — £595,000 • 2 bed • 1 bath • 982 ft²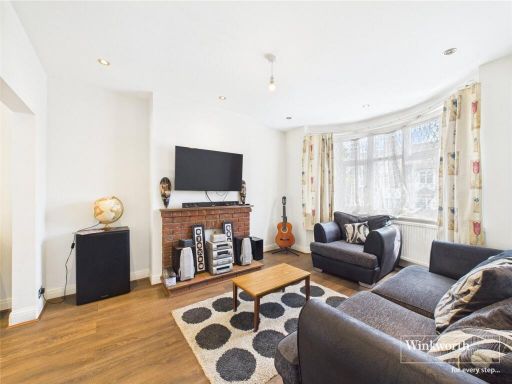 3 bedroom end of terrace house for sale in Holden Avenue, Kingsbury, London, NW9 — £615,000 • 3 bed • 1 bath • 875 ft²
3 bedroom end of terrace house for sale in Holden Avenue, Kingsbury, London, NW9 — £615,000 • 3 bed • 1 bath • 875 ft²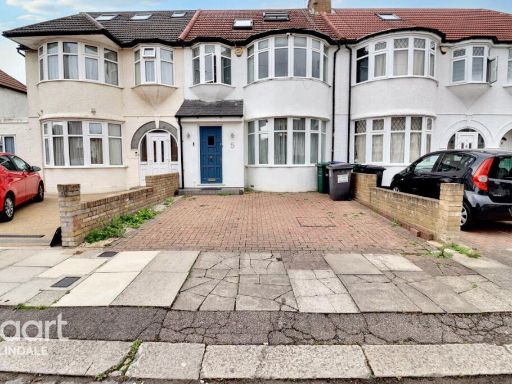 5 bedroom terraced house for sale in Colin Gardens, NW9 — £700,000 • 5 bed • 2 bath
5 bedroom terraced house for sale in Colin Gardens, NW9 — £700,000 • 5 bed • 2 bath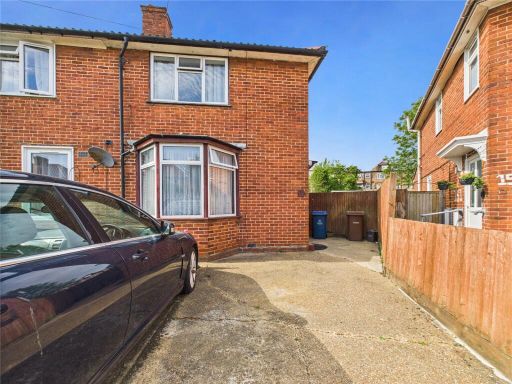 2 bedroom end of terrace house for sale in Moorhouse Road, Kenton, Harrow, HA3 — £475,000 • 2 bed • 1 bath • 640 ft²
2 bedroom end of terrace house for sale in Moorhouse Road, Kenton, Harrow, HA3 — £475,000 • 2 bed • 1 bath • 640 ft²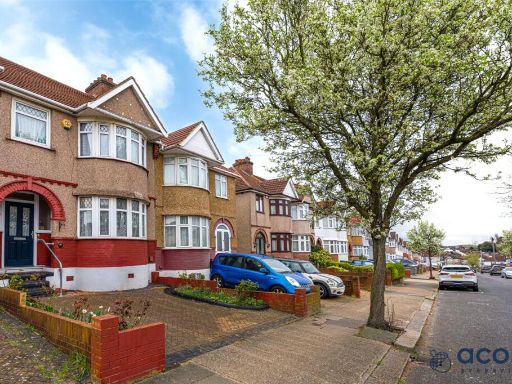 3 bedroom terraced house for sale in Lavender Avenue, Kingsbury, London, NW9 — £575,000 • 3 bed • 1 bath • 956 ft²
3 bedroom terraced house for sale in Lavender Avenue, Kingsbury, London, NW9 — £575,000 • 3 bed • 1 bath • 956 ft²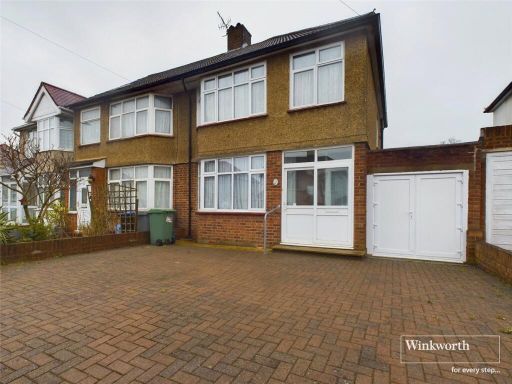 3 bedroom semi-detached house for sale in Princes Avenue, Kingsbury, London, NW9 — £650,000 • 3 bed • 1 bath • 907 ft²
3 bedroom semi-detached house for sale in Princes Avenue, Kingsbury, London, NW9 — £650,000 • 3 bed • 1 bath • 907 ft²