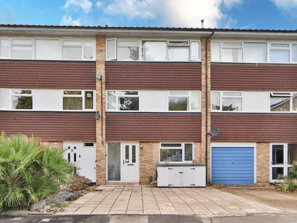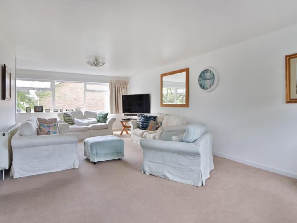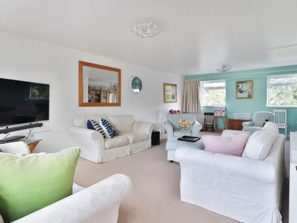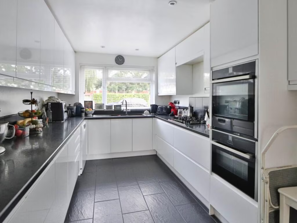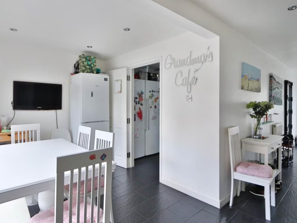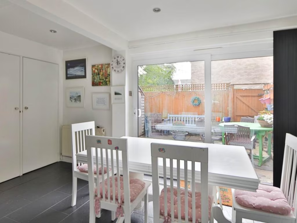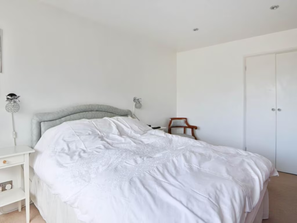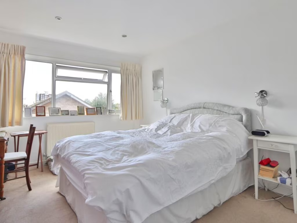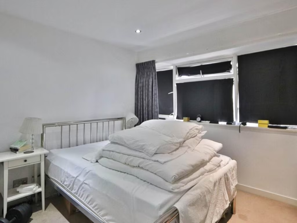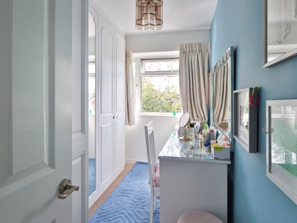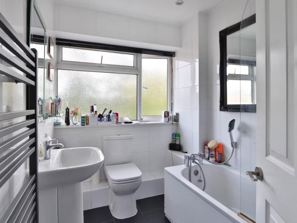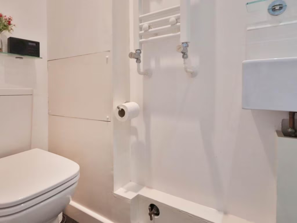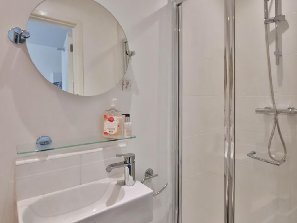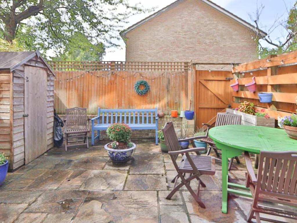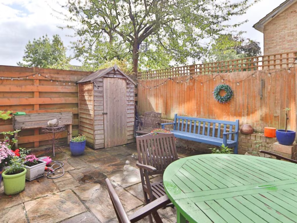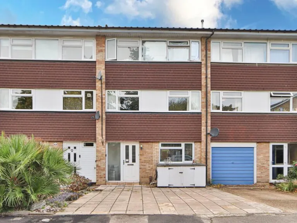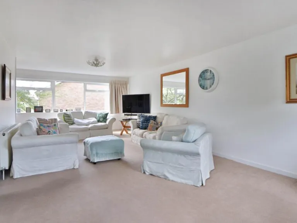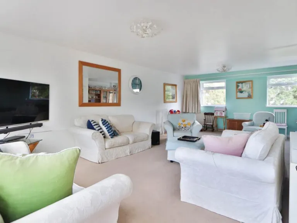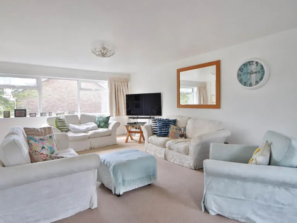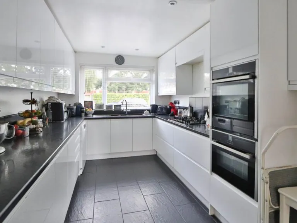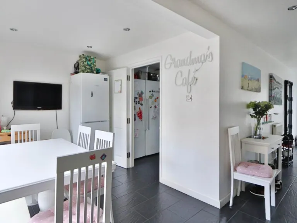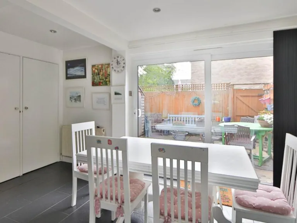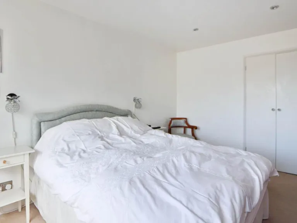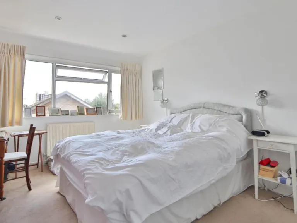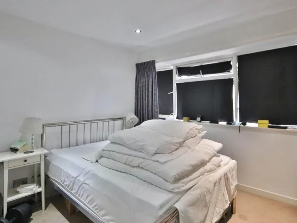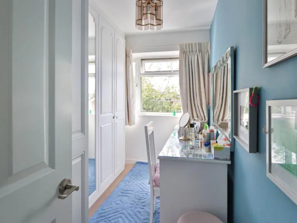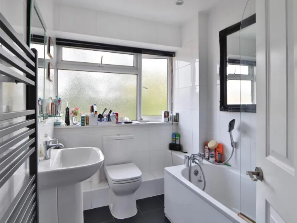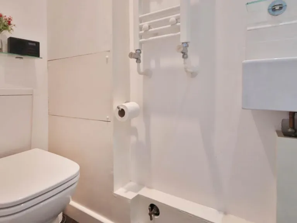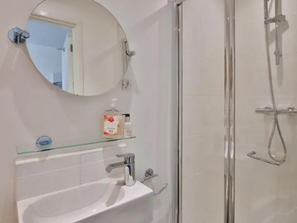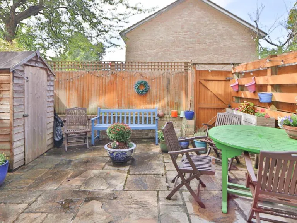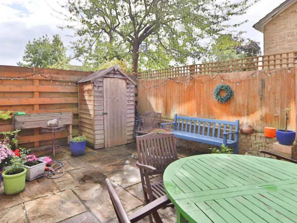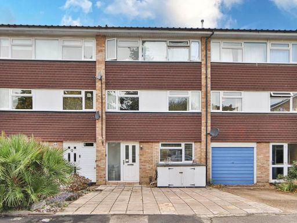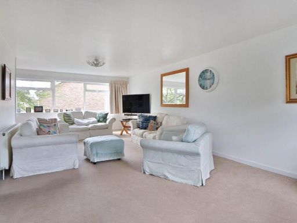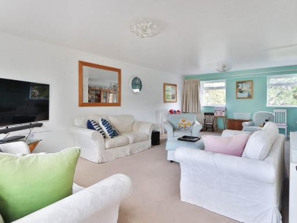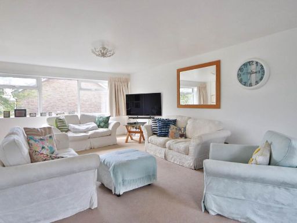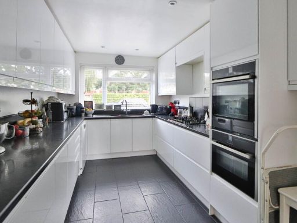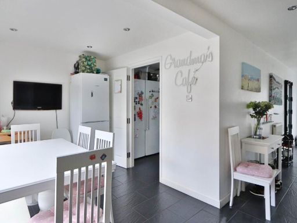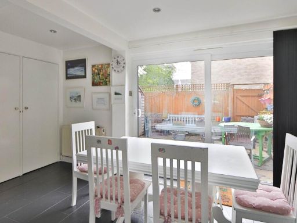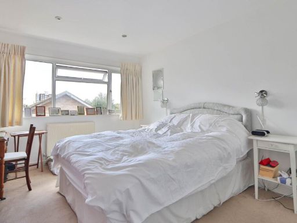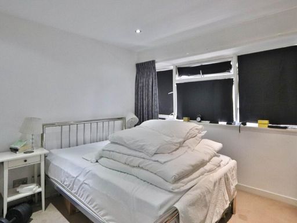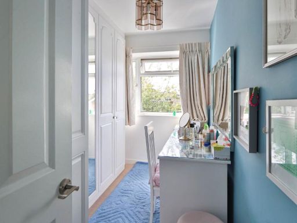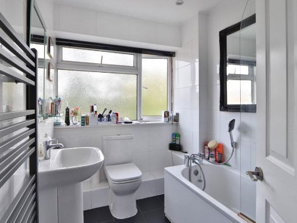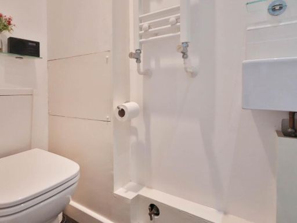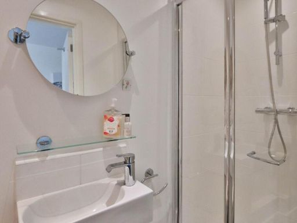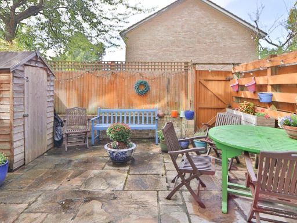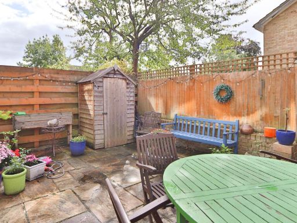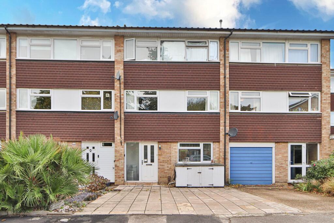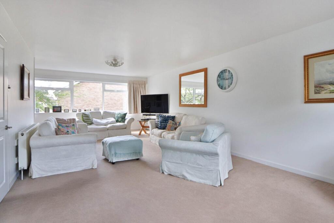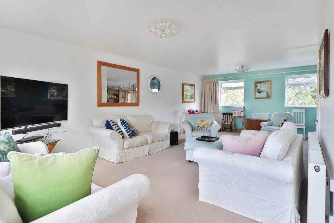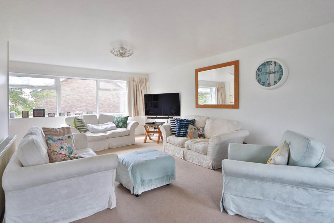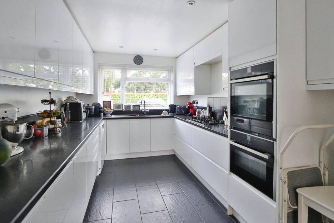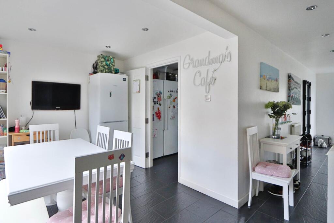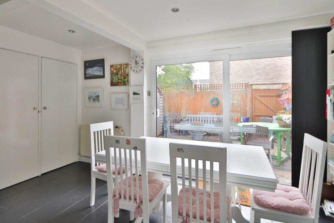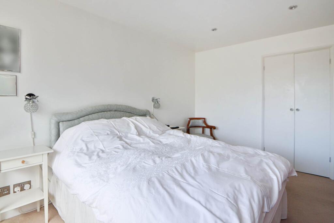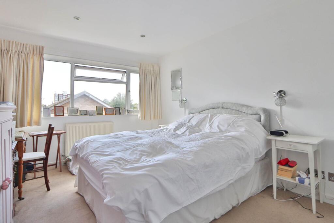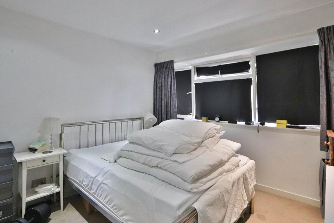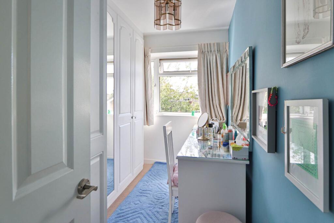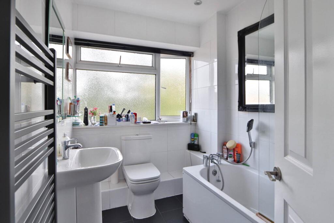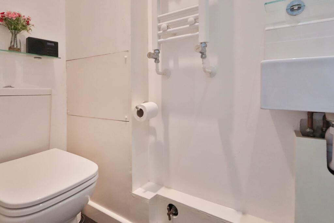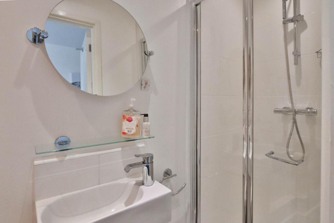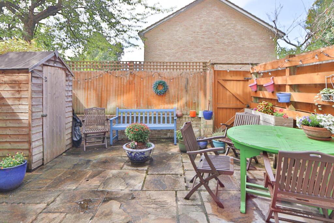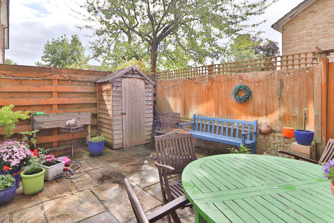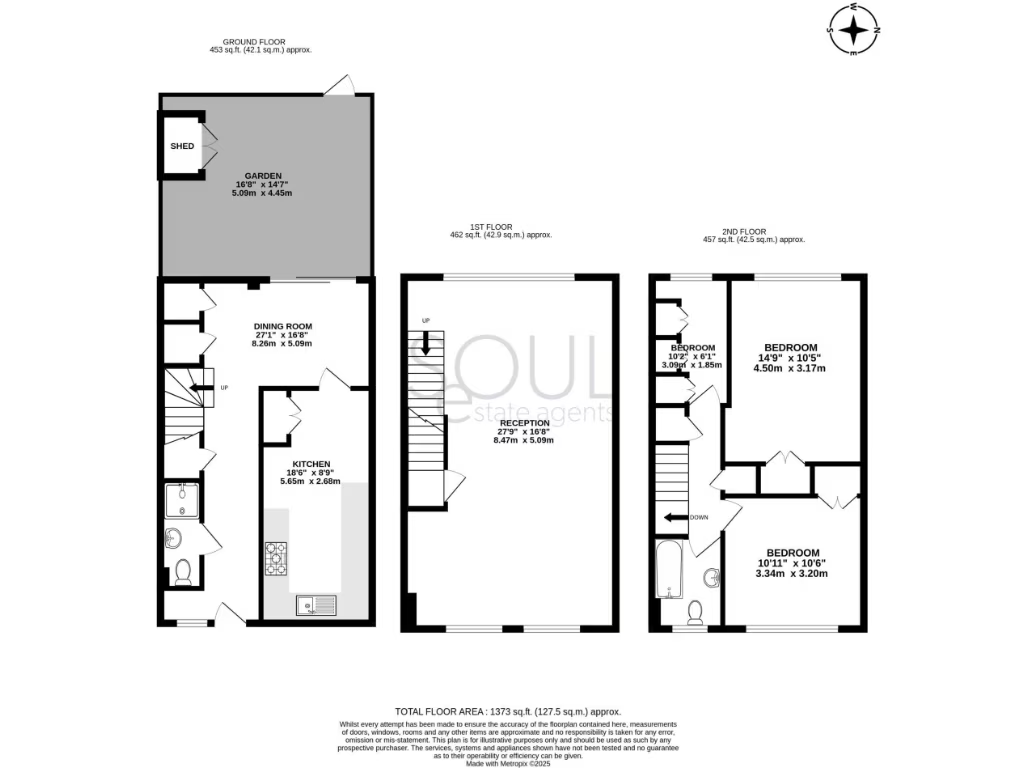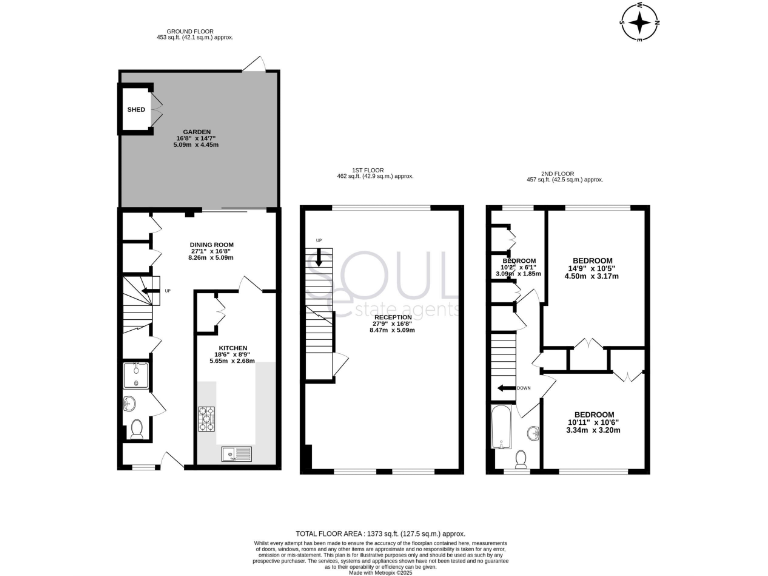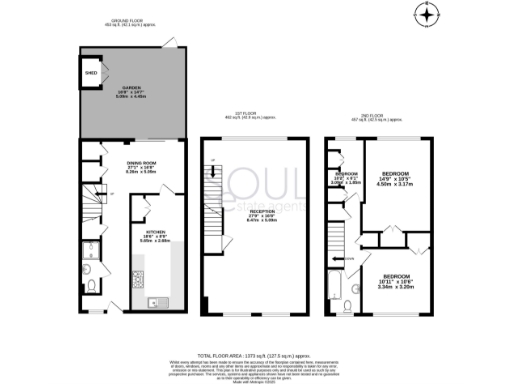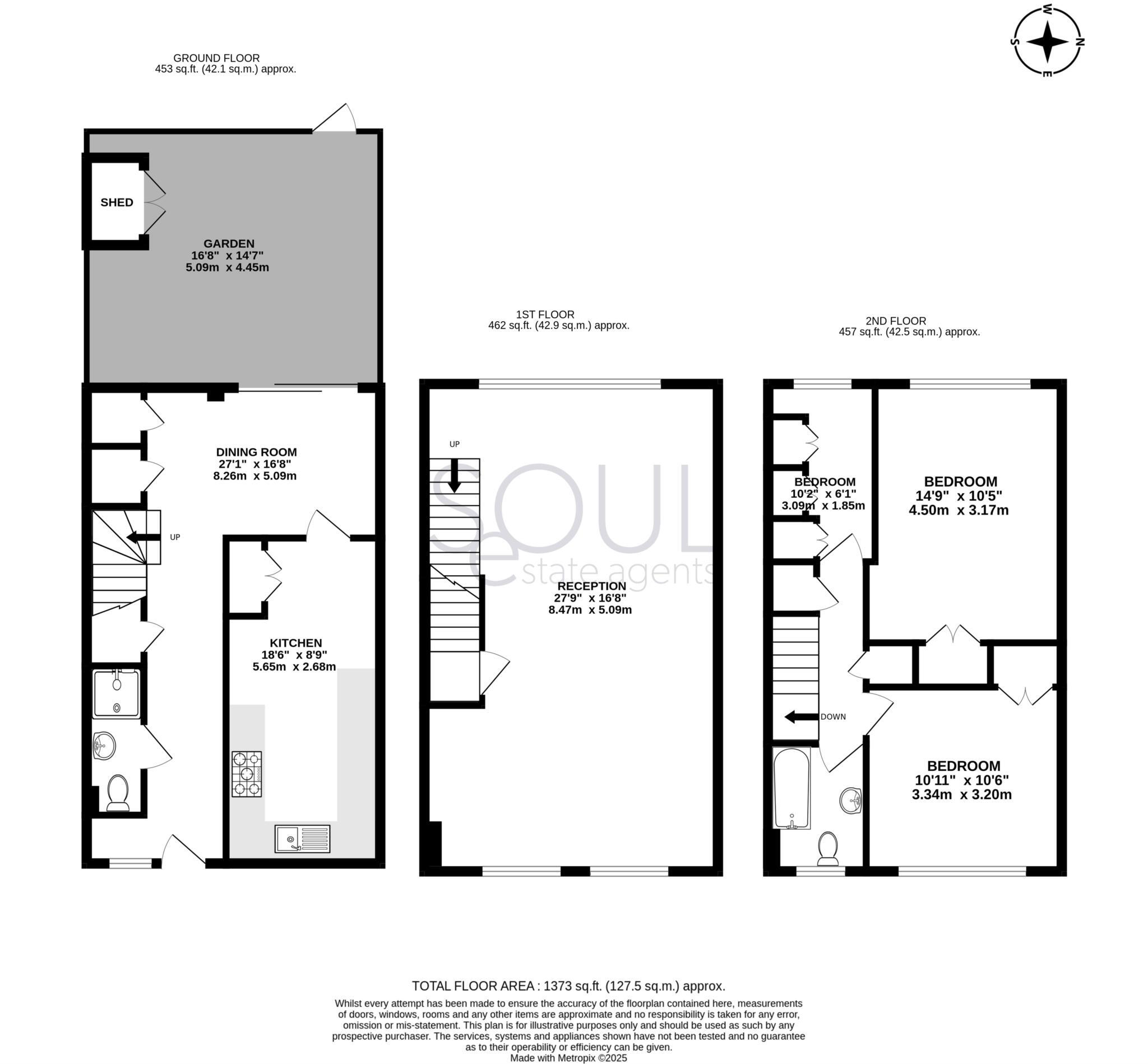Summary - 75 BEDSTER GARDENS WEST MOLESEY KT8 1TB
3 bed 2 bath Terraced
Family-friendly home near top schools and fast links to central London.
- Approximately 1,373 sq ft across three floors
- Bright kitchen-diner with direct garden access
- Large full-width first-floor reception room
- Three generous bedrooms and two bathrooms
- Private rear garden with paved patio and shed
- Off-street parking to the front
- Built 1976–1982; partial wall insulation (may need upgrading)
- Council tax above average; services untested by seller
Set over three floors and extending to about 1,373 sq ft, this three-bedroom mid-terrace home offers generous, flexible living for family life. The ground floor features a bright kitchen-diner with direct garden access, while a wide first-floor reception room provides a comfortable social hub for evenings and weekend gatherings.
Upstairs, three well-proportioned bedrooms and a family bathroom give simple, practical accommodation. A private rear garden with paved patio and shed brings outdoor space to the plot, and off-street parking to the front adds everyday convenience in this residential street.
Built in the late 1970s/early 1980s, the house benefits from double glazing (installation date unknown) and mains gas central heating, but walls are only partially insulated and some updating or insulation improvement may be sensible. Council tax is above average; buyers should note services, fixtures and fittings have not been tested and will require their own checks.
Located in an affluent, low-crime neighbourhood with fast broadband and excellent mobile signal, the property sits close to well-regarded schools, local amenities and reliable transport links into central London — a practical family-focused base with scope to modernise and add value.
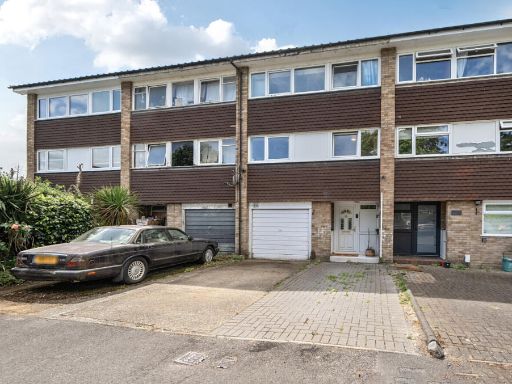 4 bedroom terraced house for sale in Bedster Gardens, West Molesey, Surrey, KT8 — £550,000 • 4 bed • 2 bath • 1423 ft²
4 bedroom terraced house for sale in Bedster Gardens, West Molesey, Surrey, KT8 — £550,000 • 4 bed • 2 bath • 1423 ft²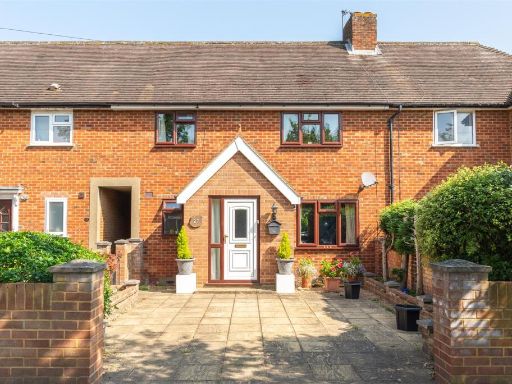 3 bedroom terraced house for sale in Island Farm Road, West Molesey, KT8 — £540,000 • 3 bed • 1 bath • 935 ft²
3 bedroom terraced house for sale in Island Farm Road, West Molesey, KT8 — £540,000 • 3 bed • 1 bath • 935 ft²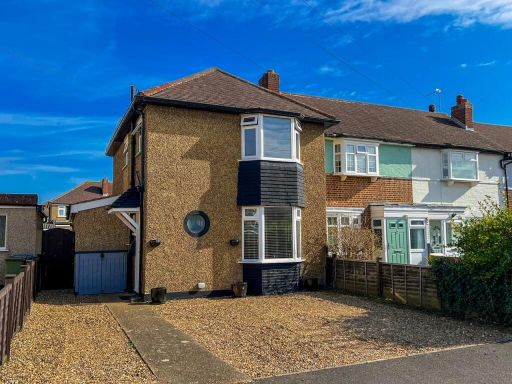 3 bedroom semi-detached house for sale in Berkeley Drive, West Molesey, KT8 — £615,000 • 3 bed • 2 bath • 1125 ft²
3 bedroom semi-detached house for sale in Berkeley Drive, West Molesey, KT8 — £615,000 • 3 bed • 2 bath • 1125 ft²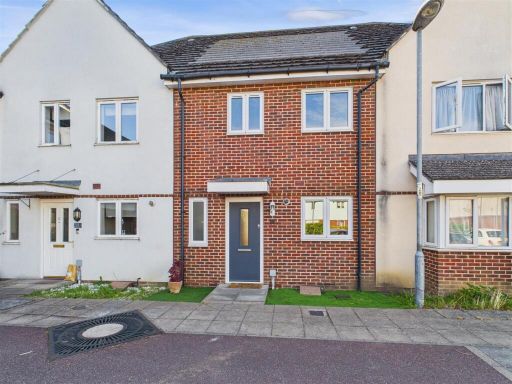 4 bedroom terraced house for sale in Chandlers Close, West Molesey, KT8 — £600,000 • 4 bed • 2 bath • 1110 ft²
4 bedroom terraced house for sale in Chandlers Close, West Molesey, KT8 — £600,000 • 4 bed • 2 bath • 1110 ft²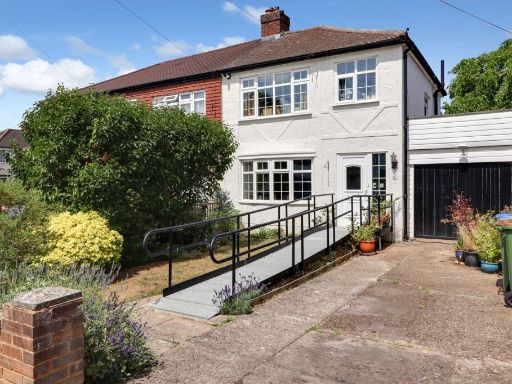 3 bedroom semi-detached house for sale in Balmoral Crescent, West Molesey, KT8 — £675,000 • 3 bed • 1 bath • 912 ft²
3 bedroom semi-detached house for sale in Balmoral Crescent, West Molesey, KT8 — £675,000 • 3 bed • 1 bath • 912 ft²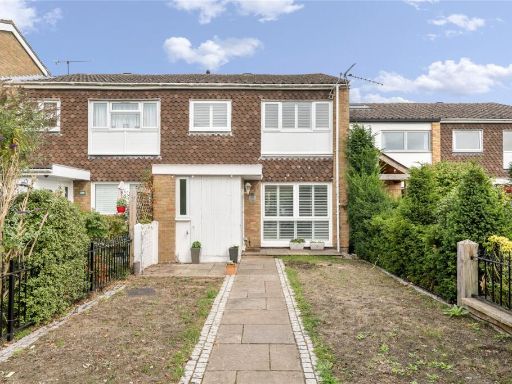 3 bedroom terraced house for sale in Buckingham Gardens, West Molesey, Surrey, KT8 — £700,000 • 3 bed • 1 bath • 1026 ft²
3 bedroom terraced house for sale in Buckingham Gardens, West Molesey, Surrey, KT8 — £700,000 • 3 bed • 1 bath • 1026 ft²