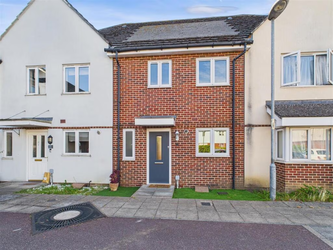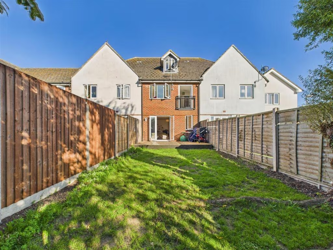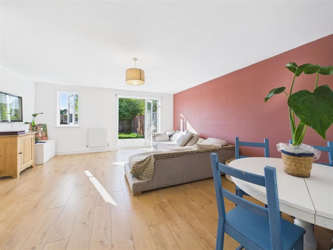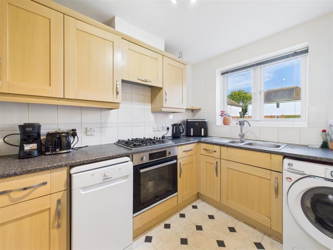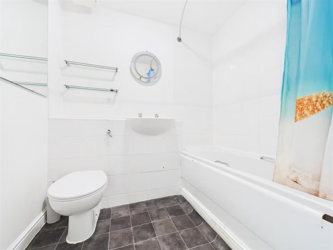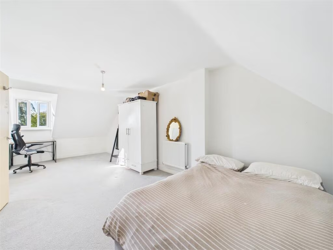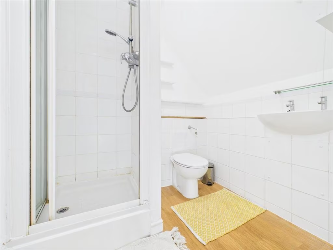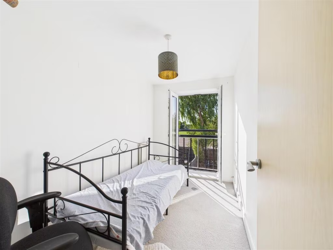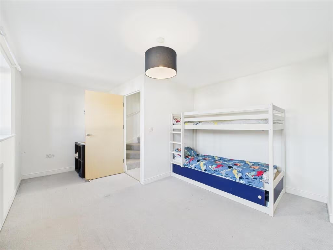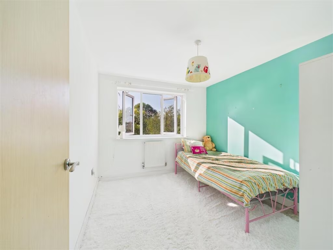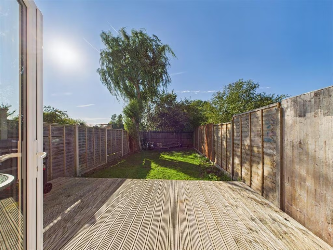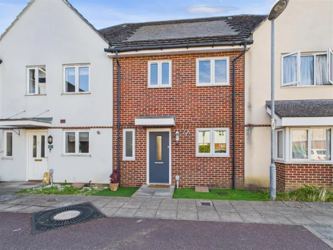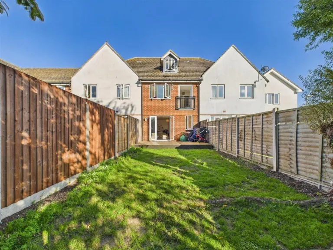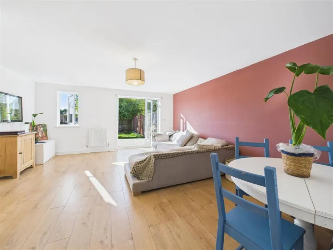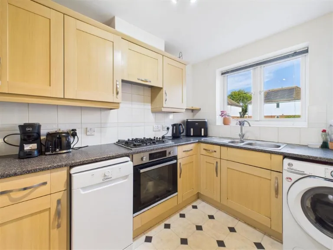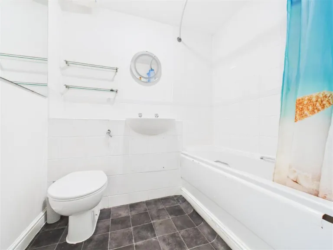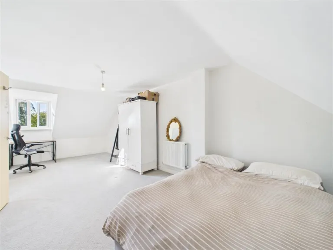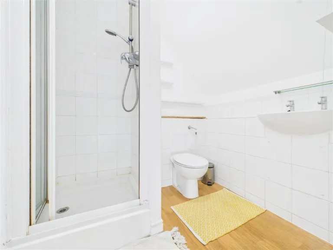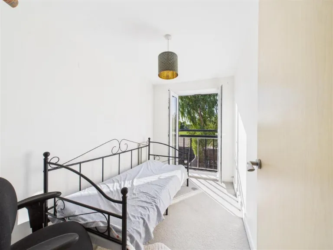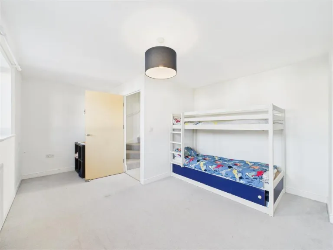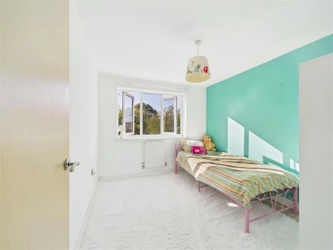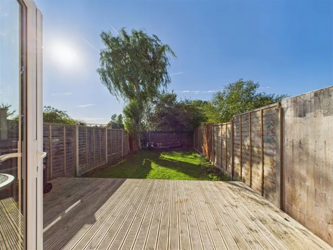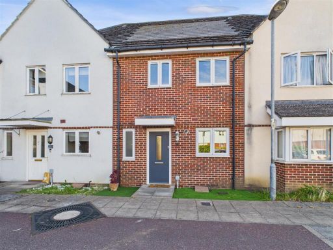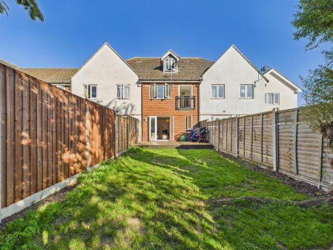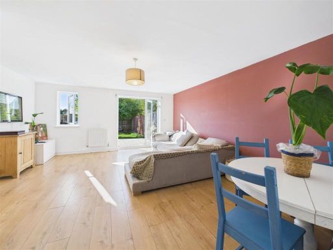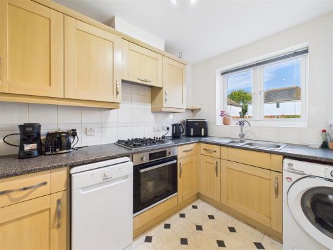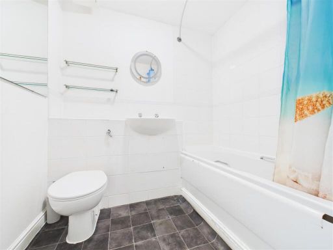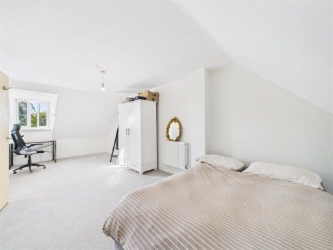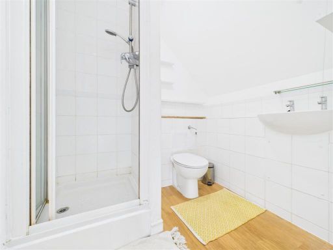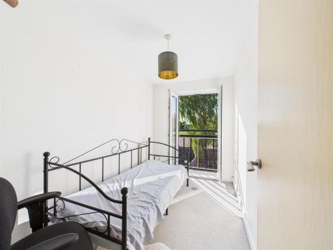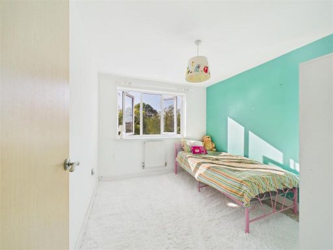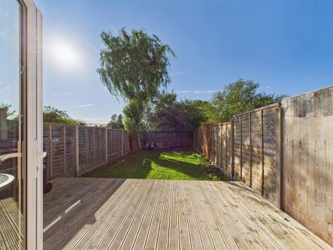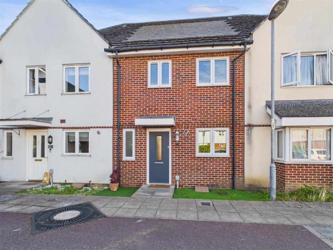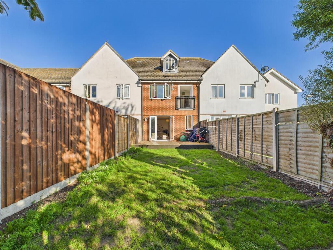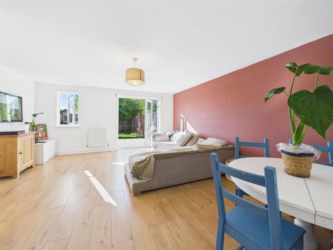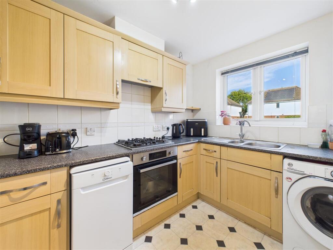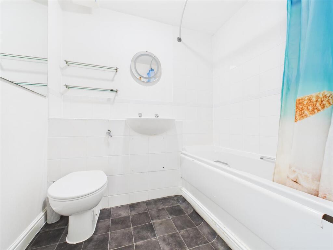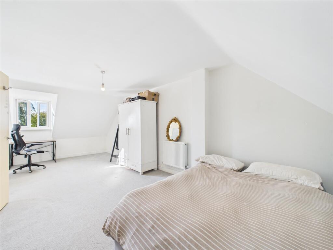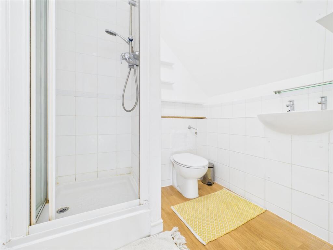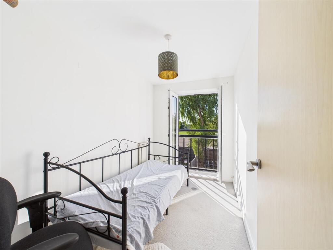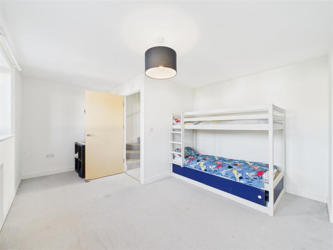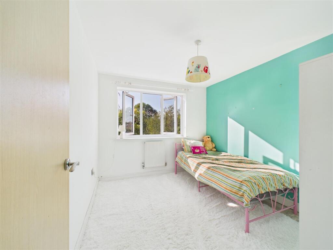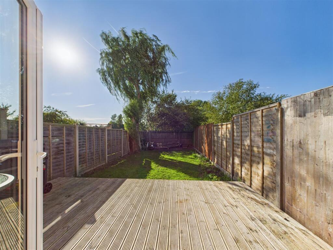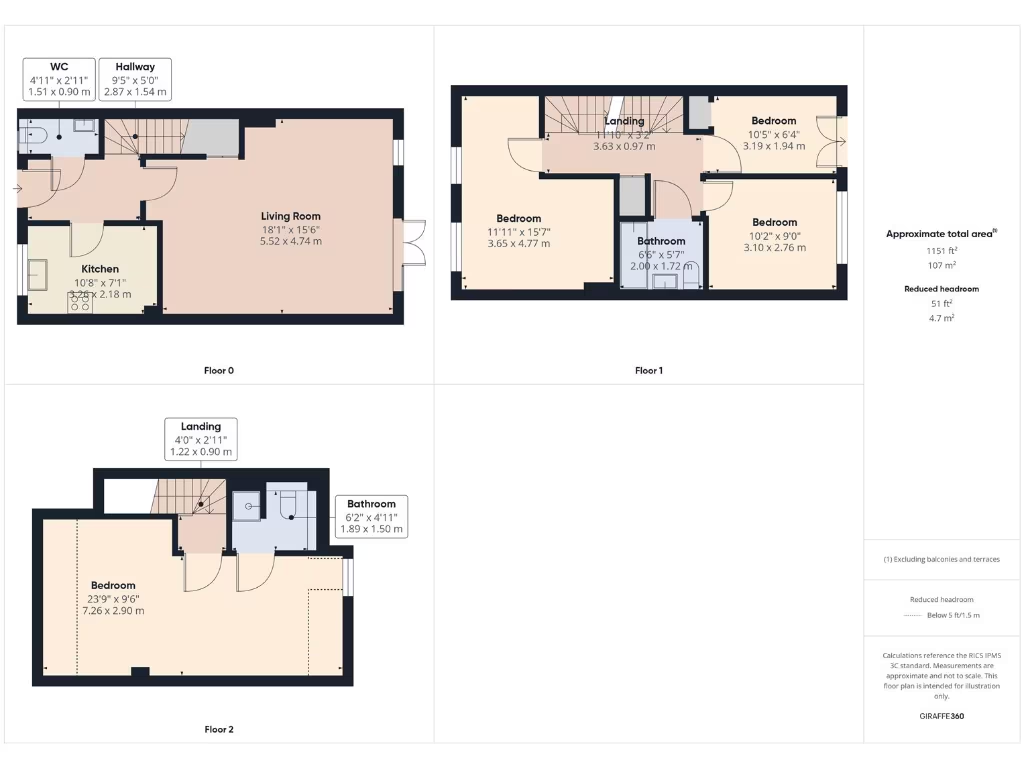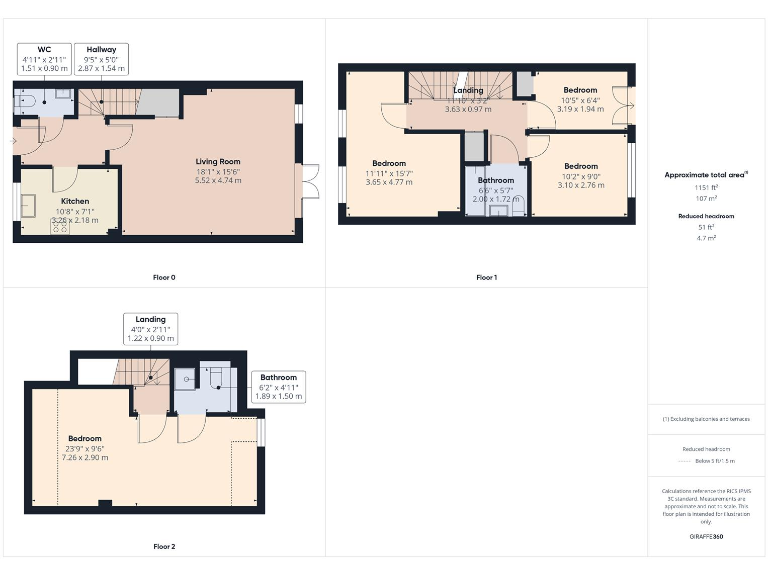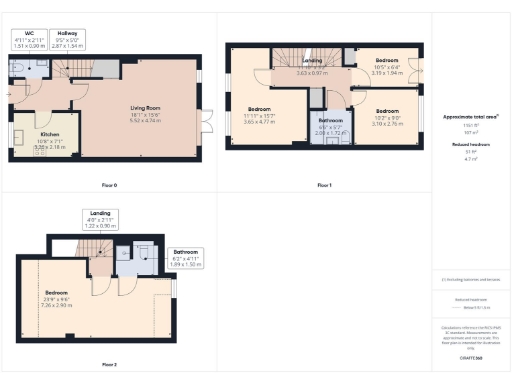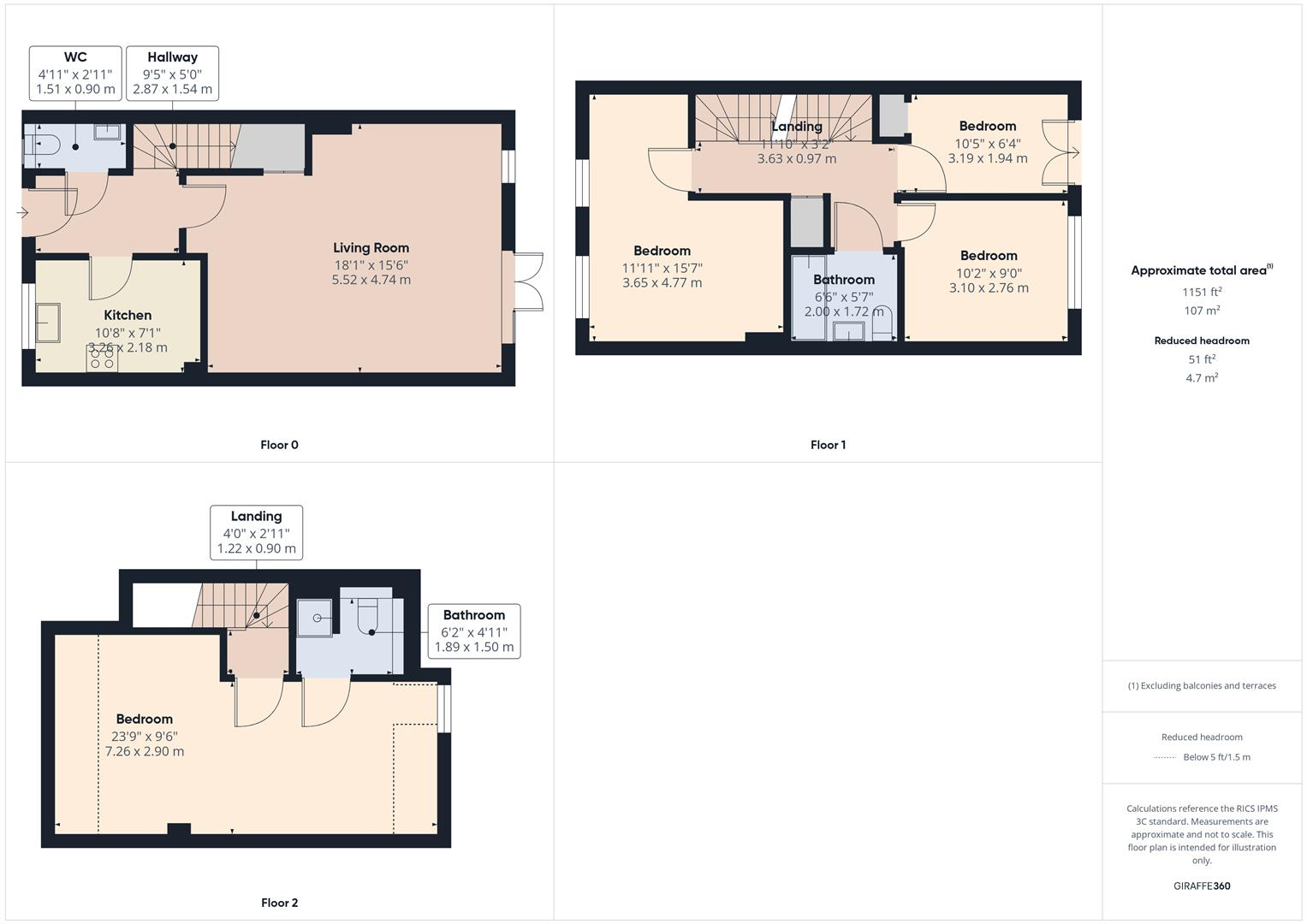Summary - 12 CHANDLERS CLOSE WEST MOLESEY KT8 2PA
4 bed 2 bath Terraced
Spacious master suite and sunny garden for growing families close to schools.
Four bedrooms including large master with en‑suite
West-facing garden approx. 40–45 ft, mainly laid to lawn
Two allocated off-street parking spaces to front
Gas central heating and double glazing throughout
Quiet cul‑de‑sac, about one mile to East Molesey centre
Close to several primary and secondary schools (Good/Outstanding)
Small overall footprint and plot relative to four-bedroom homes
Council Tax Band E — above average running cost
This mid-terraced, three‑storey home sits at the end of a quiet cul‑de‑sac, arranged over well-planned floors to suit family life. The generous top‑floor master bedroom with en‑suite gives a private retreat, while a large rear living room opens through French doors onto a west‑facing garden that catches afternoon and evening sun.
Practical features include gas central heating to radiators, double glazing throughout, and two allocated off‑street parking spaces to the front. The ground floor layout provides a separate shaker‑style kitchen and a useful cloakroom, making day‑to‑day living straightforward for a family with younger children.
The property is close to good primary and secondary schools and is about a mile from East Molesey village centre, so local amenities and transport are easily reached. Broadband and mobile signal in the area are strong, and the house is freehold with no flood risk recorded.
Buyers should note the plot and overall property footprint are relatively small for a four‑bedroom house, and the council tax sits in Band E (above average). While presented in good decorative order and largely turnkey, the compact plot limits extension potential and outdoor space compared with larger family gardens.
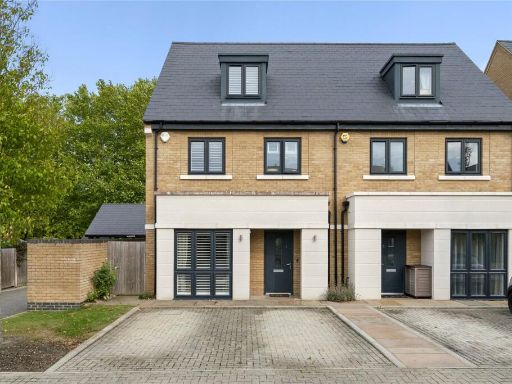 4 bedroom semi-detached house for sale in Orchard Farm Avenue, East Molesey, Surrey, KT8 — £1,100,000 • 4 bed • 3 bath • 1528 ft²
4 bedroom semi-detached house for sale in Orchard Farm Avenue, East Molesey, Surrey, KT8 — £1,100,000 • 4 bed • 3 bath • 1528 ft²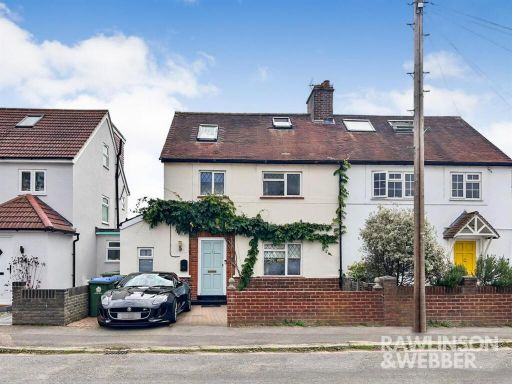 4 bedroom semi-detached house for sale in Beauchamp Road, West Molesey, KT8 — £799,950 • 4 bed • 2 bath • 1523 ft²
4 bedroom semi-detached house for sale in Beauchamp Road, West Molesey, KT8 — £799,950 • 4 bed • 2 bath • 1523 ft²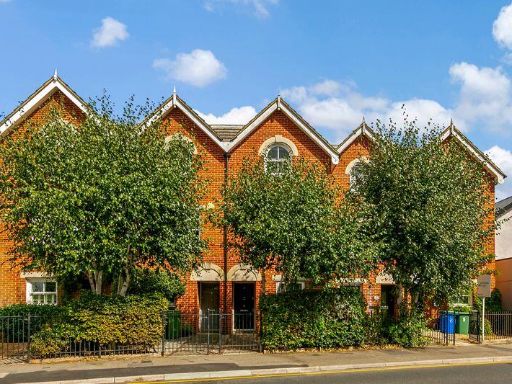 4 bedroom terraced house for sale in Pemberton Terrace, East Molesey, KT8 — £800,000 • 4 bed • 2 bath • 1334 ft²
4 bedroom terraced house for sale in Pemberton Terrace, East Molesey, KT8 — £800,000 • 4 bed • 2 bath • 1334 ft²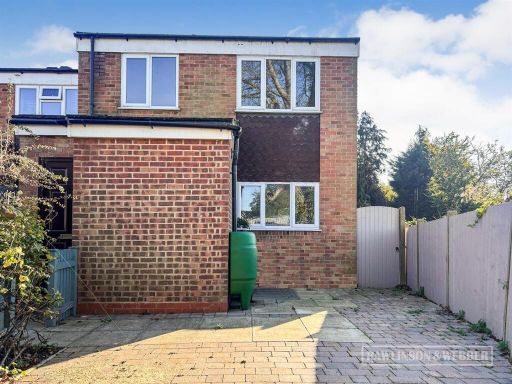 4 bedroom end of terrace house for sale in West Molesey, KT8 — £595,000 • 4 bed • 2 bath • 1357 ft²
4 bedroom end of terrace house for sale in West Molesey, KT8 — £595,000 • 4 bed • 2 bath • 1357 ft²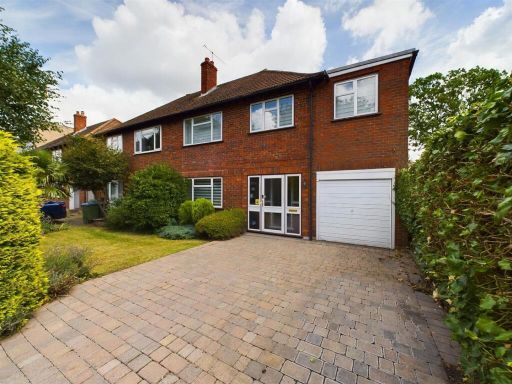 4 bedroom semi-detached house for sale in Molesey Road, West Molesey, KT8 — £600,000 • 4 bed • 1 bath • 1408 ft²
4 bedroom semi-detached house for sale in Molesey Road, West Molesey, KT8 — £600,000 • 4 bed • 1 bath • 1408 ft²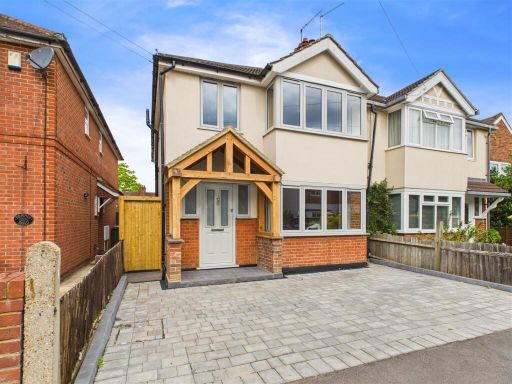 4 bedroom semi-detached house for sale in Dennis Road, East Molesey, KT8 — £930,000 • 4 bed • 1 bath • 1163 ft²
4 bedroom semi-detached house for sale in Dennis Road, East Molesey, KT8 — £930,000 • 4 bed • 1 bath • 1163 ft²