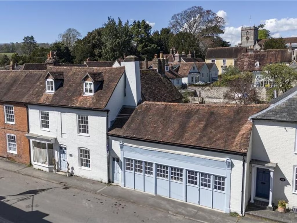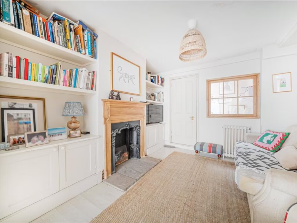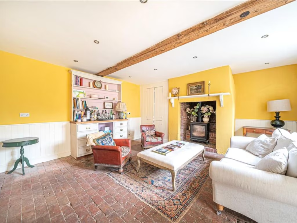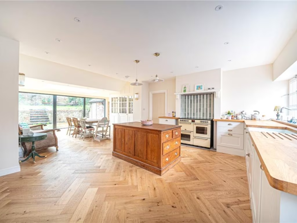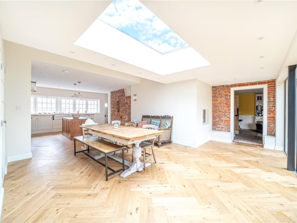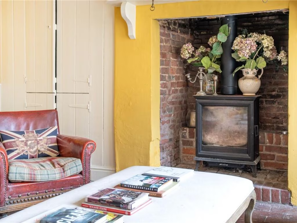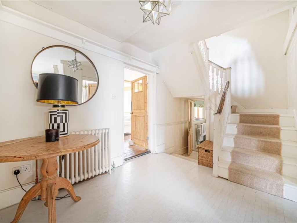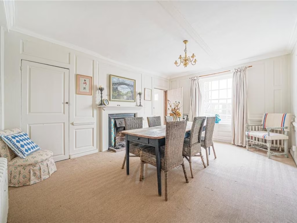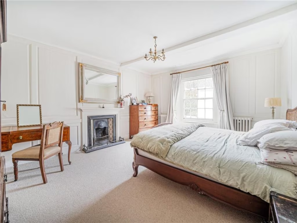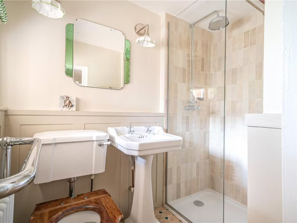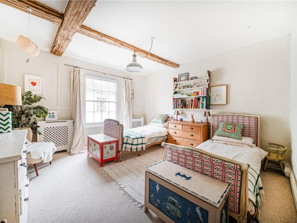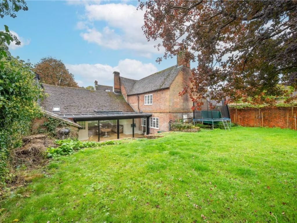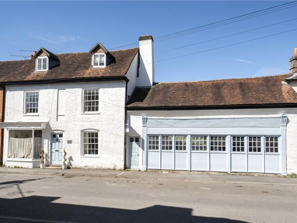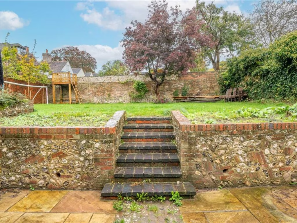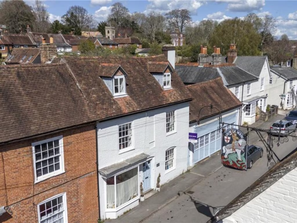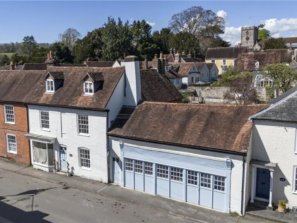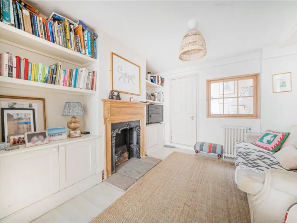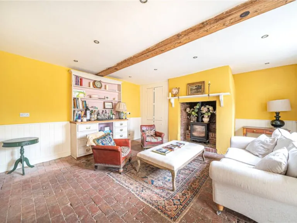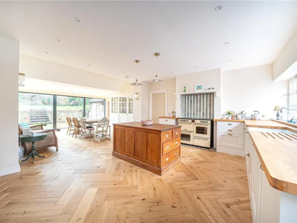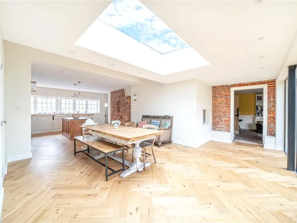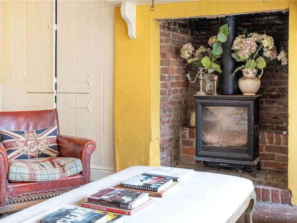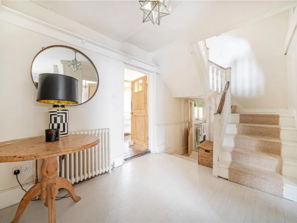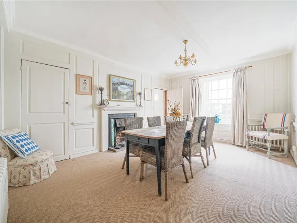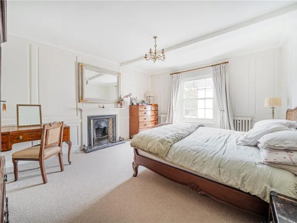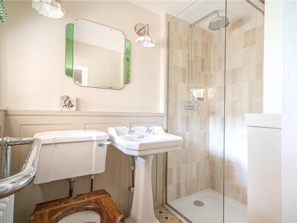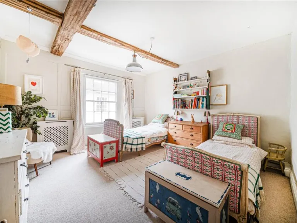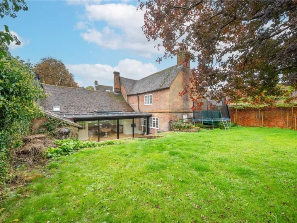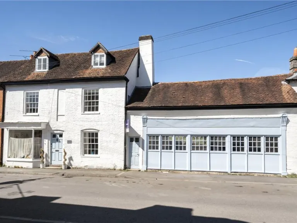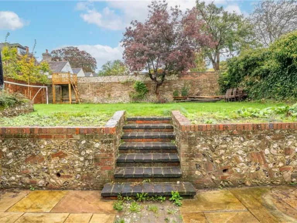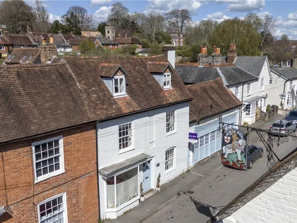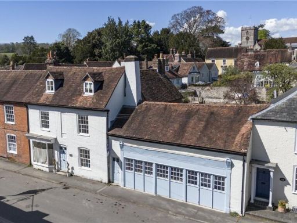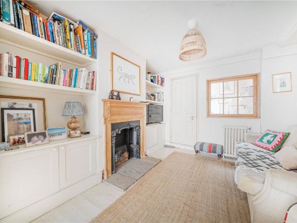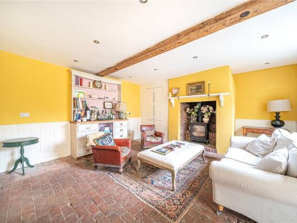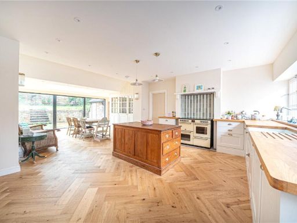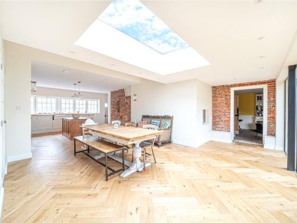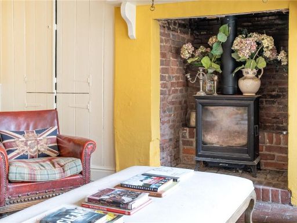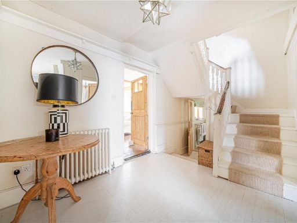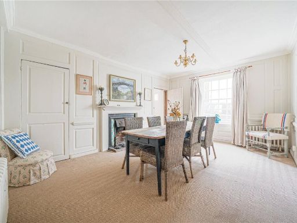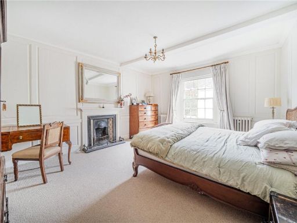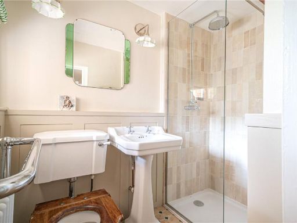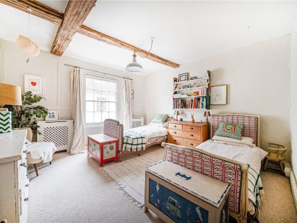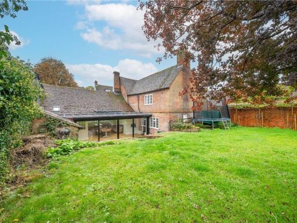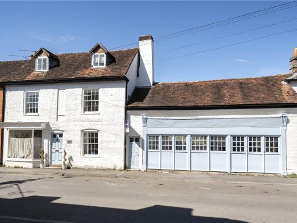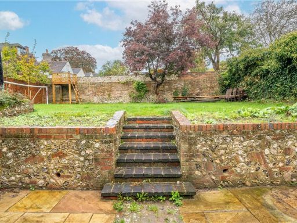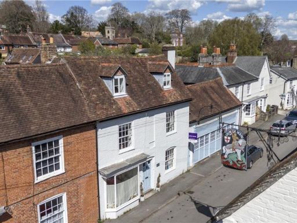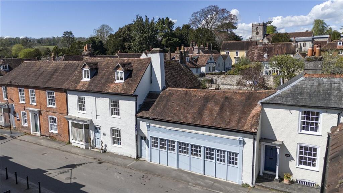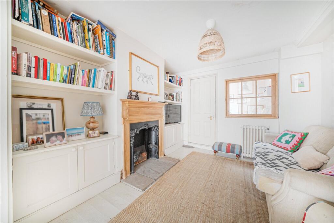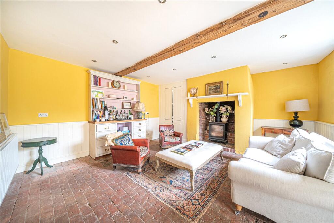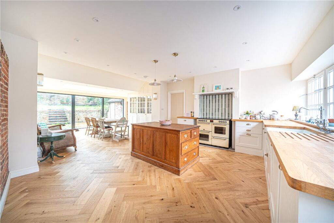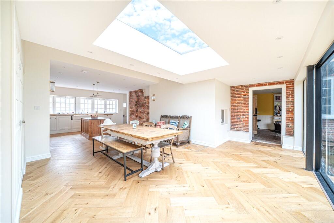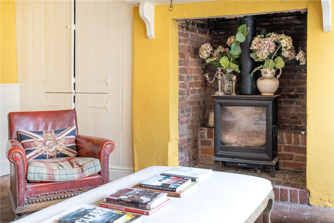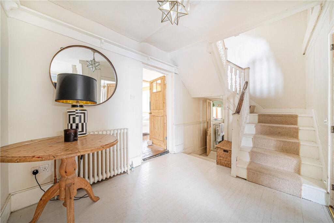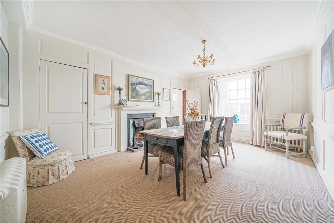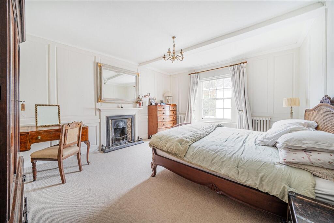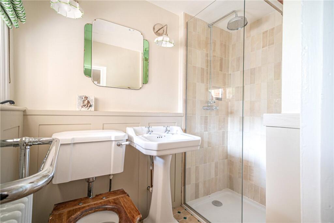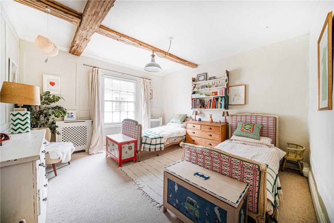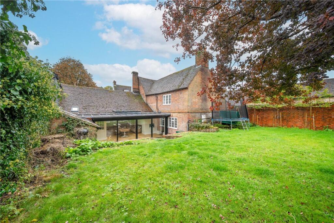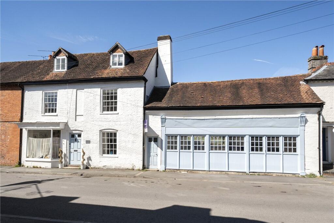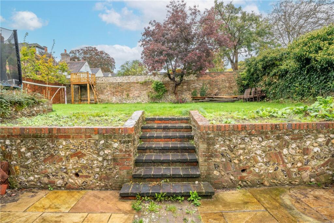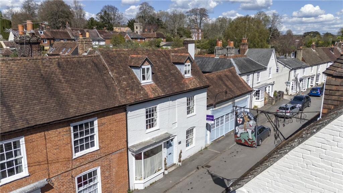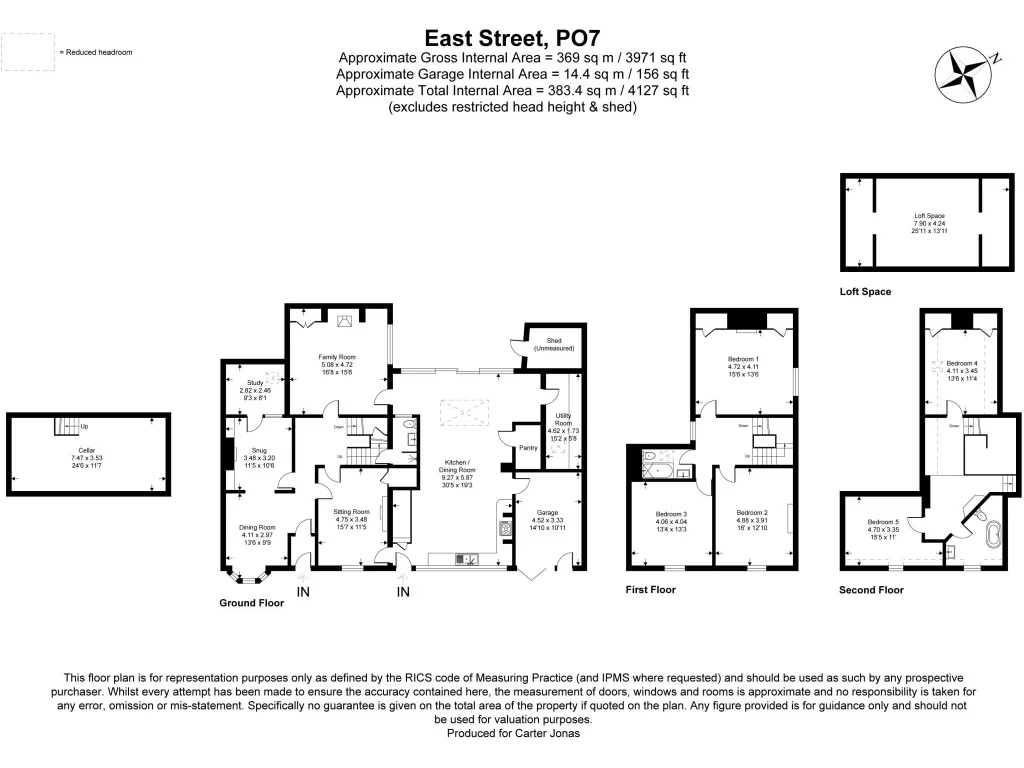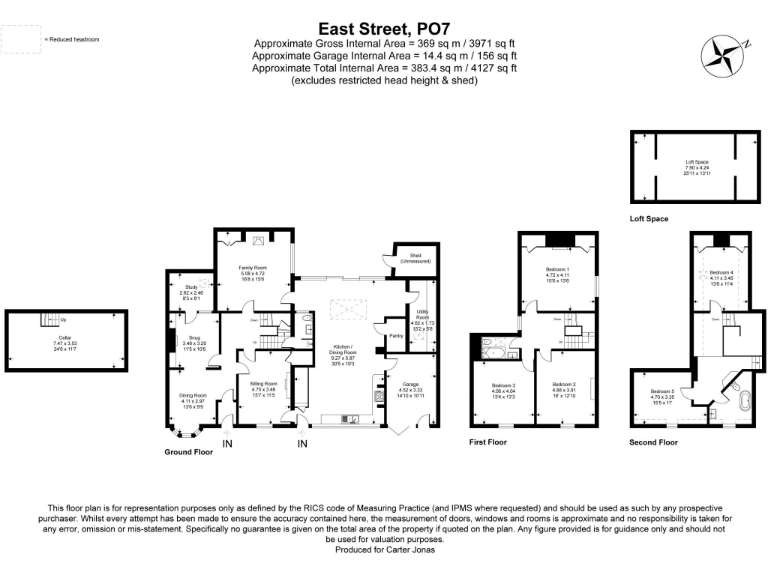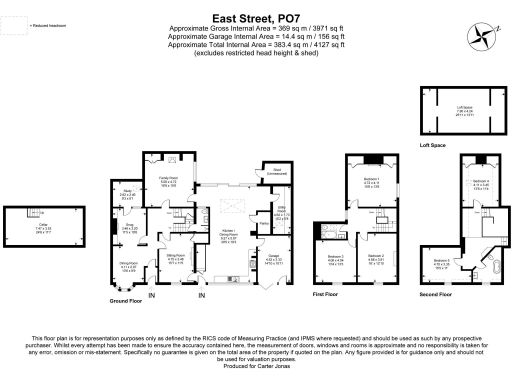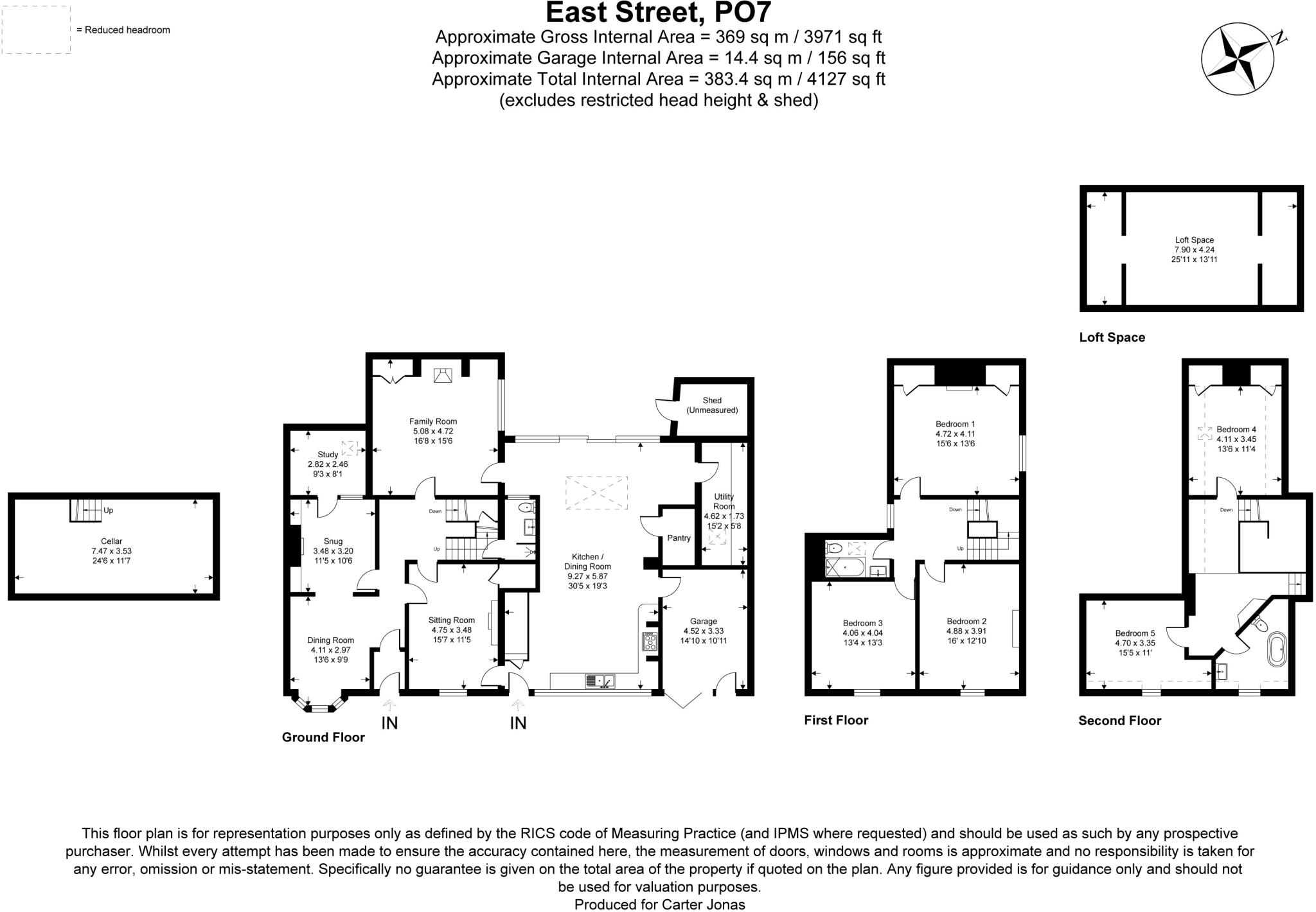Summary - 2 EAST STREET HAMBLEDON WATERLOOVILLE PO7 4RX
5 bed 2 bath House
**Standout Features:**
- Grade II Listed Georgian property full of character
- Five spacious bedrooms and multiple reception rooms
- Open-plan kitchen and dining area with bifold doors
- Integral garage with potential for annexe accommodation
- Sympathetically extended, retaining period charm
- Garden enclosed by a traditional brick and flint wall
- Planning permission approved for further conversion
**Potential Concerns:**
- Listed status may pose renovation challenges
- Current heating is via electric storage heaters
- Solid brick walls may require insulation improvements
Discover the charm of this impressive Grade II Listed Georgian house set in the picturesque village of Hambledon. Spaciously designed over three floors, this property boasts five well-proportioned bedrooms, an elegant sitting room with a log burner, and a stunning kitchen/dining area seamlessly connecting to the private garden through bifold doors, perfect for family gatherings and outdoor entertaining.
The integral garage offers valuable additional space, with planning permission already granted for its conversion into an annexe or additional accommodation—great potential for multigenerational living or rental income. The delightful garden, bordered by characterful brick and flint walls, provides a serene space for relaxation and recreation, making it ideal for families.
Located within the scenic South Downs National Park, Hambledon boasts excellent local amenities, renowned schools, and convenient transport links. While the property's listed status may add complexity to any renovations, the unique character and future potential ensure it is not to be missed. Act quickly to secure your chance at this beautiful home in a thriving village community!
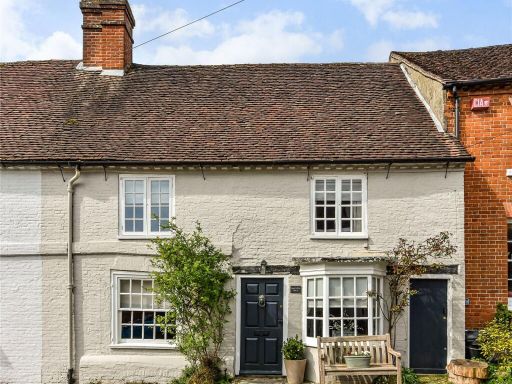 3 bedroom terraced house for sale in Hambledon, Waterlooville, Hampshire, PO7 — £750,000 • 3 bed • 2 bath • 1162 ft²
3 bedroom terraced house for sale in Hambledon, Waterlooville, Hampshire, PO7 — £750,000 • 3 bed • 2 bath • 1162 ft²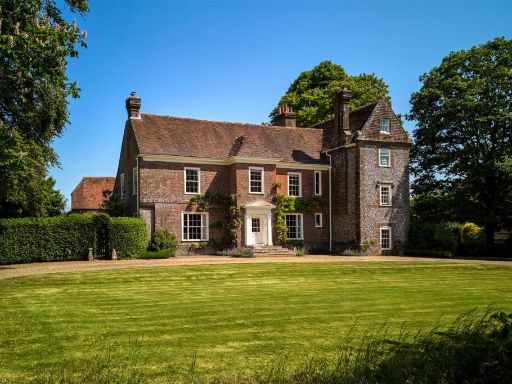 7 bedroom detached house for sale in Hambledon, PO7 — £3,250,000 • 7 bed • 5 bath • 7171 ft²
7 bedroom detached house for sale in Hambledon, PO7 — £3,250,000 • 7 bed • 5 bath • 7171 ft²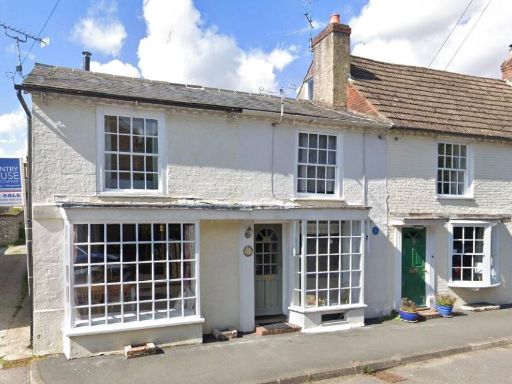 3 bedroom end of terrace house for sale in Hambledon, Hampshire, PO7 — £395,000 • 3 bed • 1 bath • 1027 ft²
3 bedroom end of terrace house for sale in Hambledon, Hampshire, PO7 — £395,000 • 3 bed • 1 bath • 1027 ft²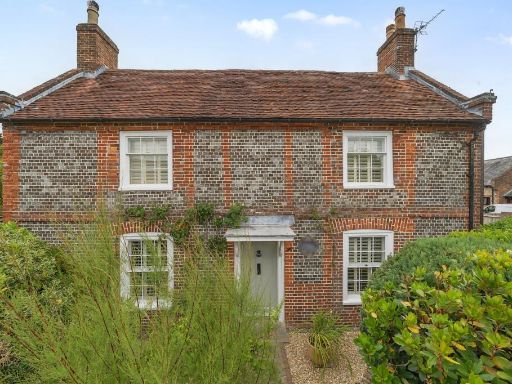 4 bedroom farm house for sale in Havant Road Hayling Island PO11 0LH, PO11 — £825,000 • 4 bed • 3 bath • 2149 ft²
4 bedroom farm house for sale in Havant Road Hayling Island PO11 0LH, PO11 — £825,000 • 4 bed • 3 bath • 2149 ft²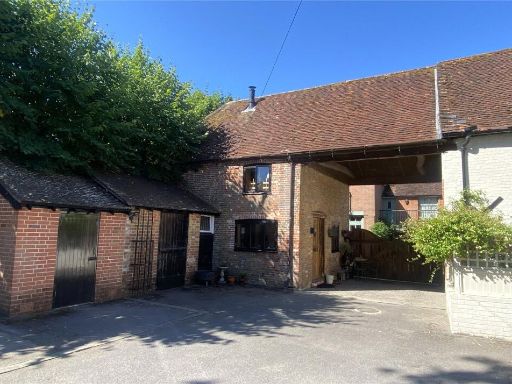 1 bedroom link detached house for sale in Hambledon, Waterlooville, Hampshire, PO7 — £285,000 • 1 bed • 1 bath • 599 ft²
1 bedroom link detached house for sale in Hambledon, Waterlooville, Hampshire, PO7 — £285,000 • 1 bed • 1 bath • 599 ft²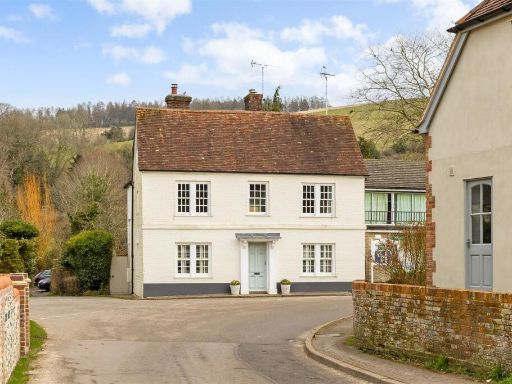 5 bedroom detached house for sale in East Meon, GU32 — £1,249,500 • 5 bed • 2 bath • 2214 ft²
5 bedroom detached house for sale in East Meon, GU32 — £1,249,500 • 5 bed • 2 bath • 2214 ft²