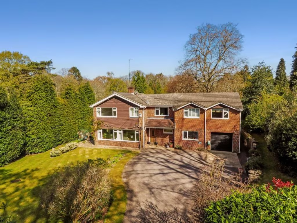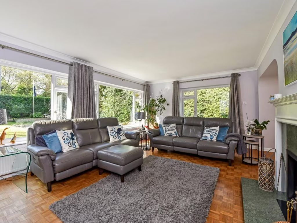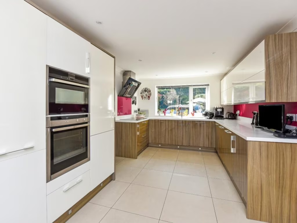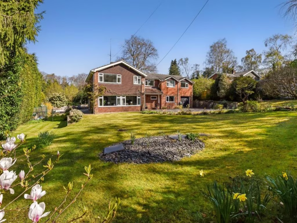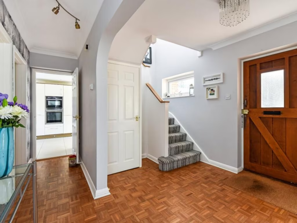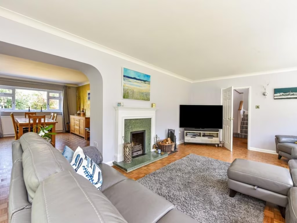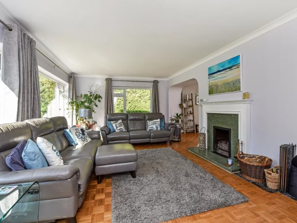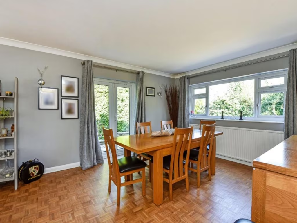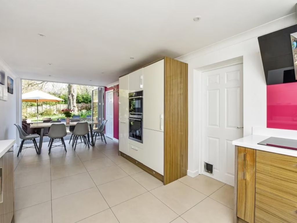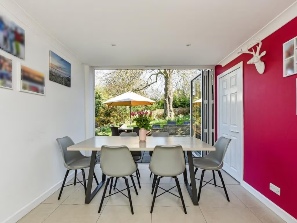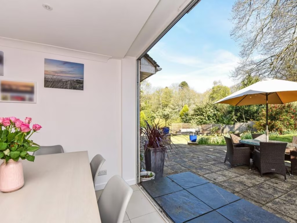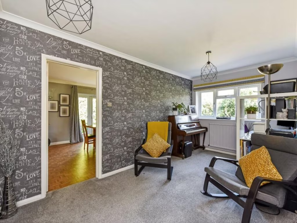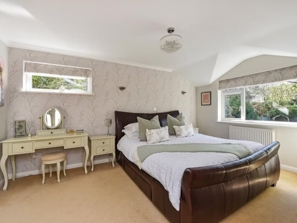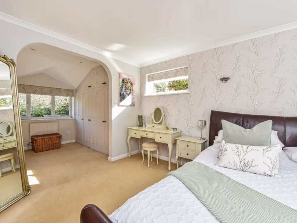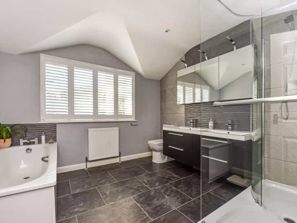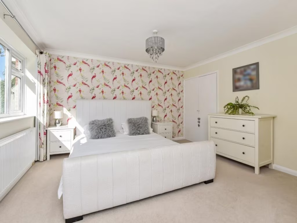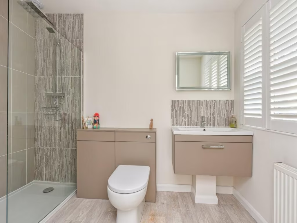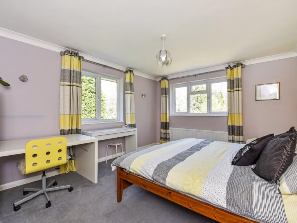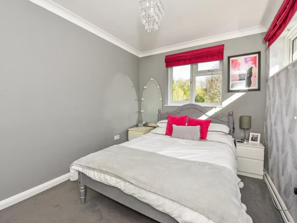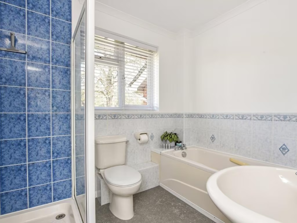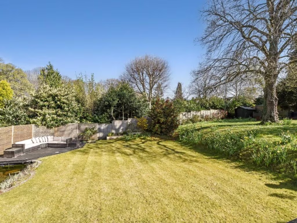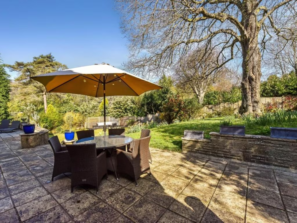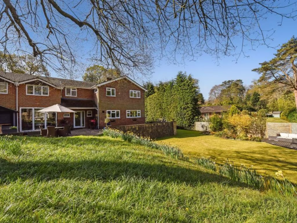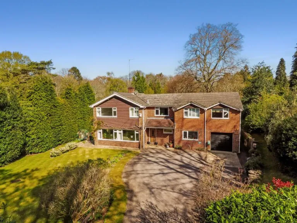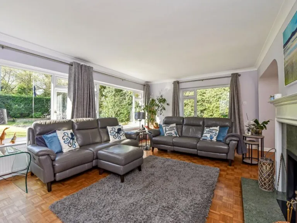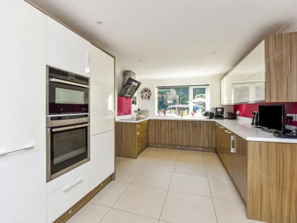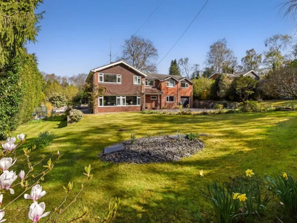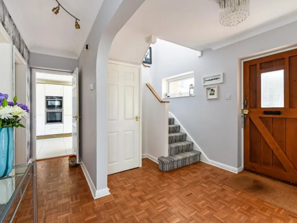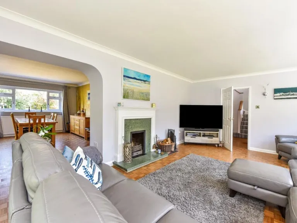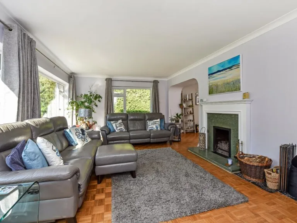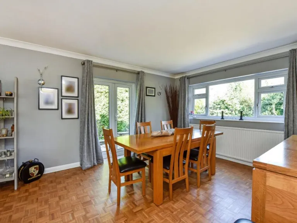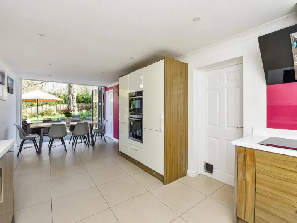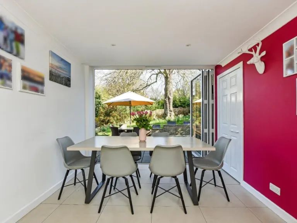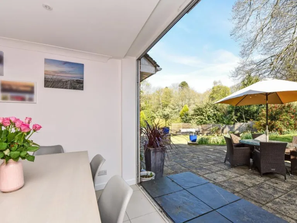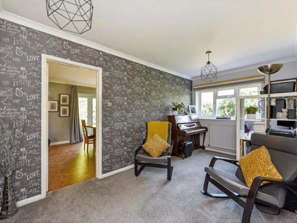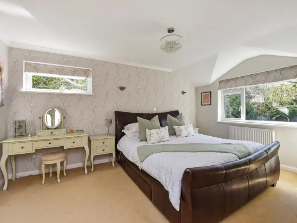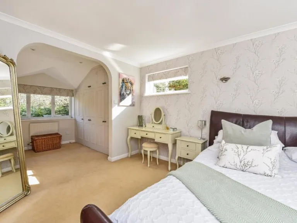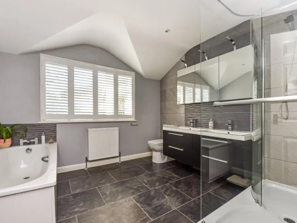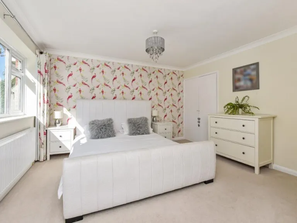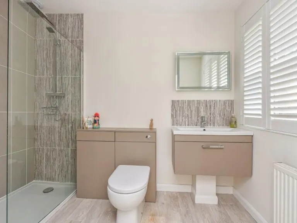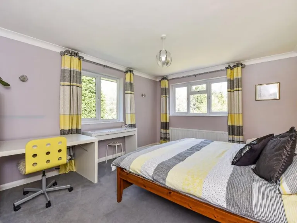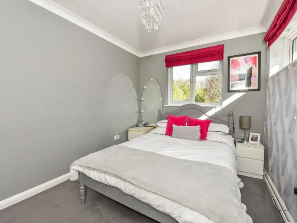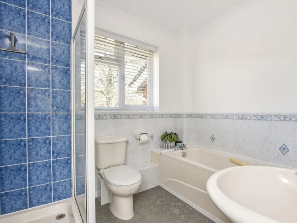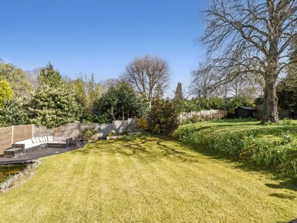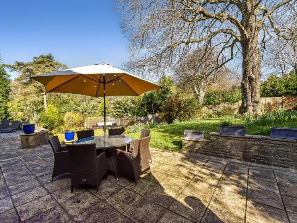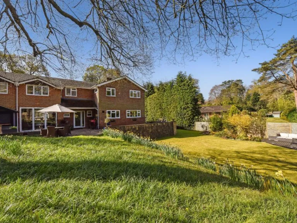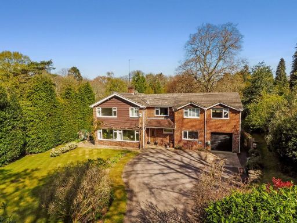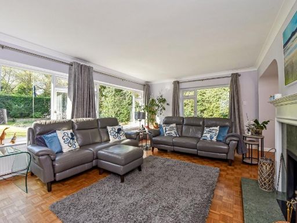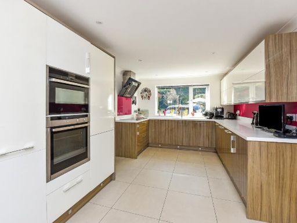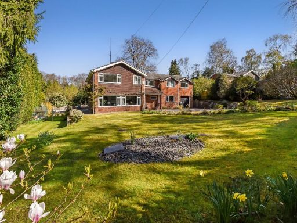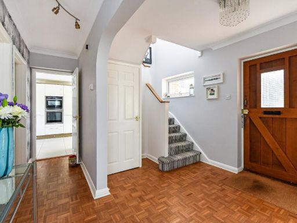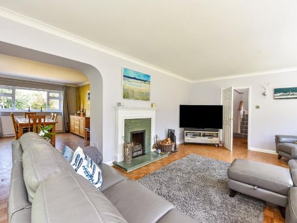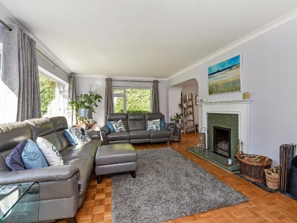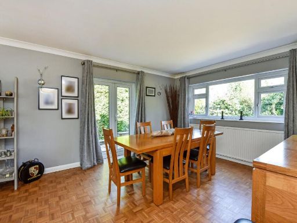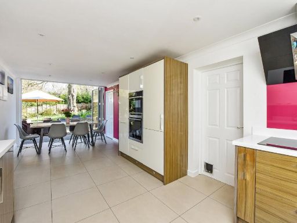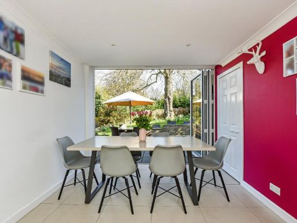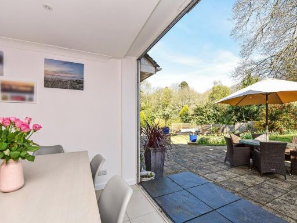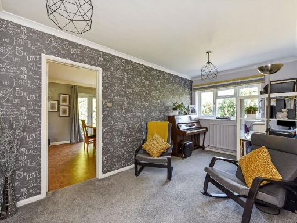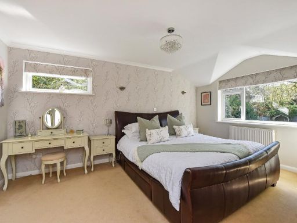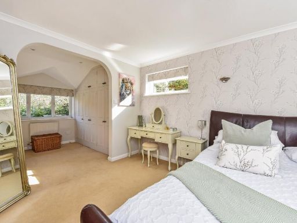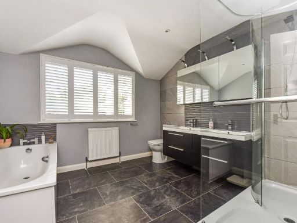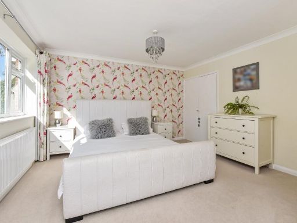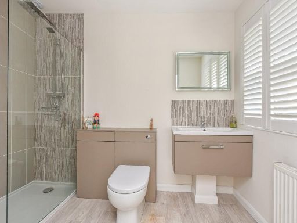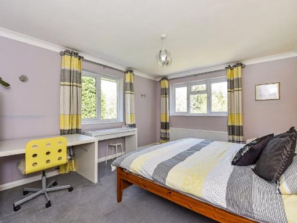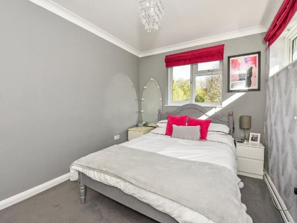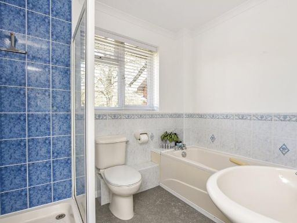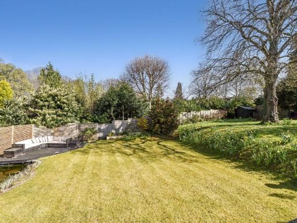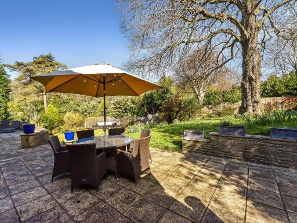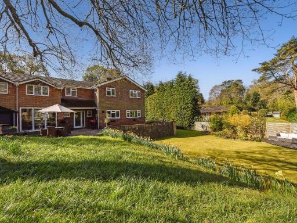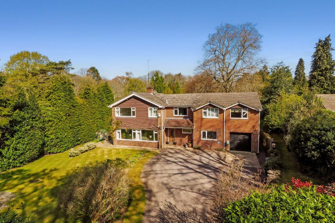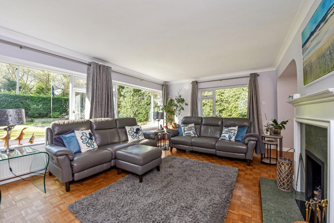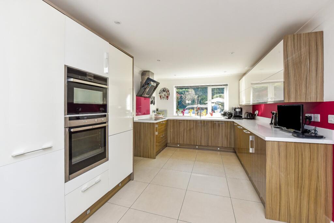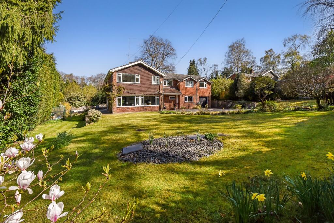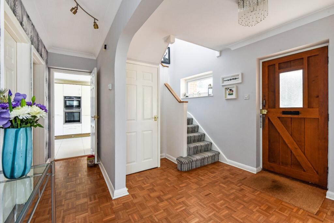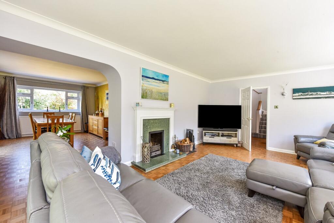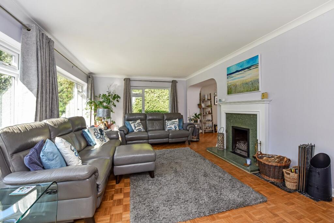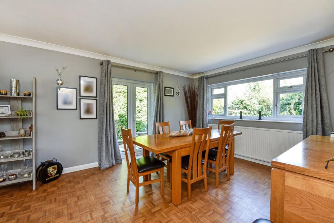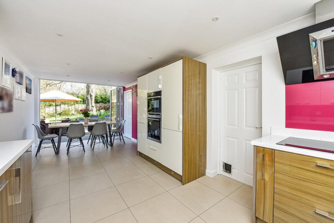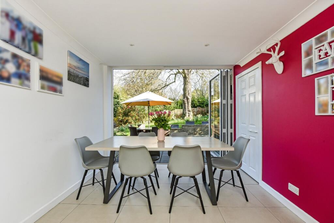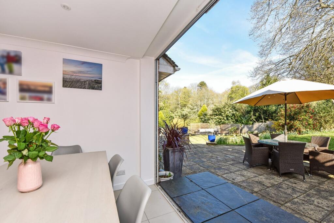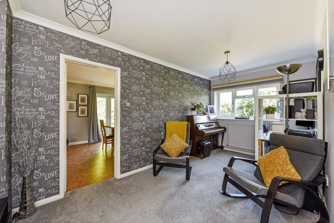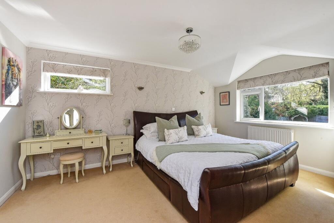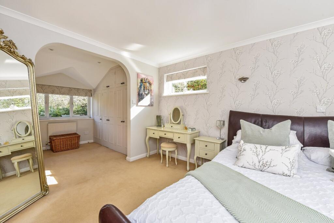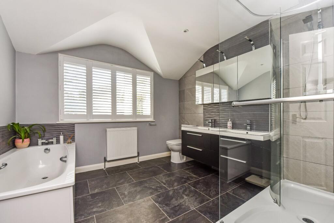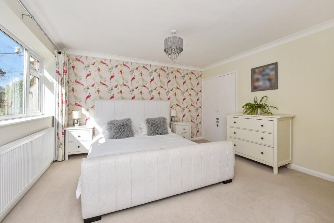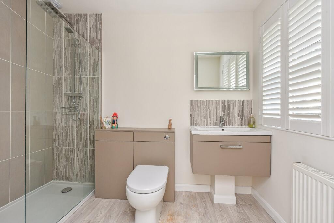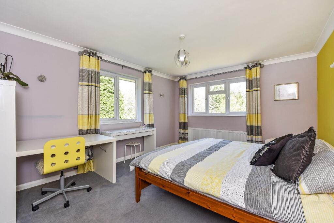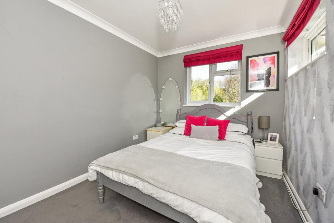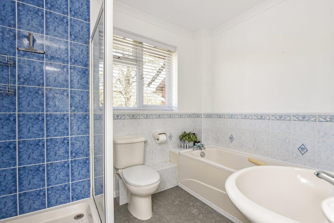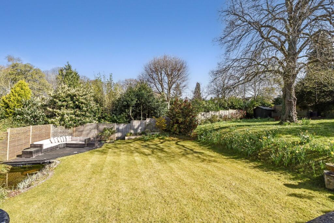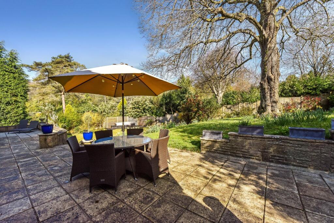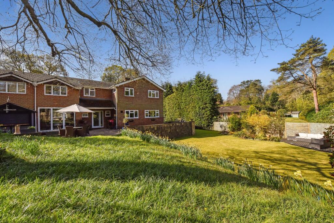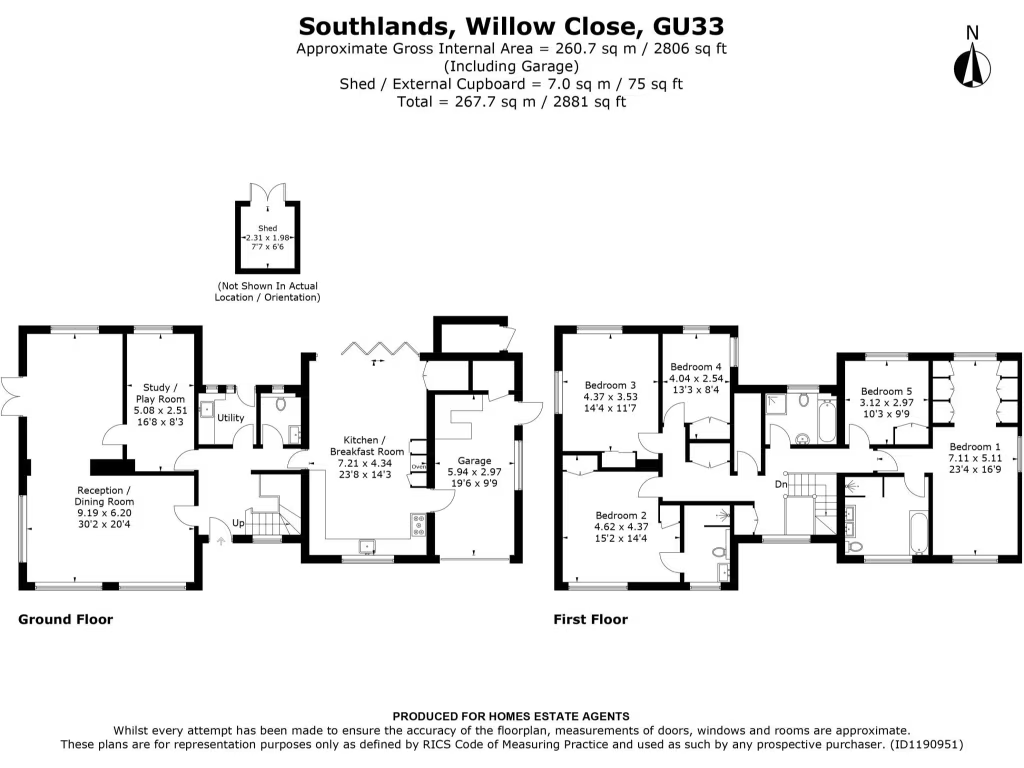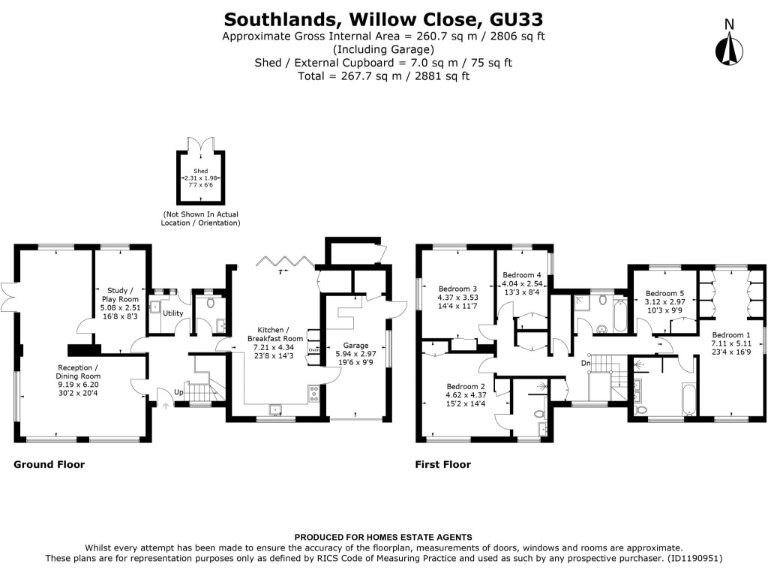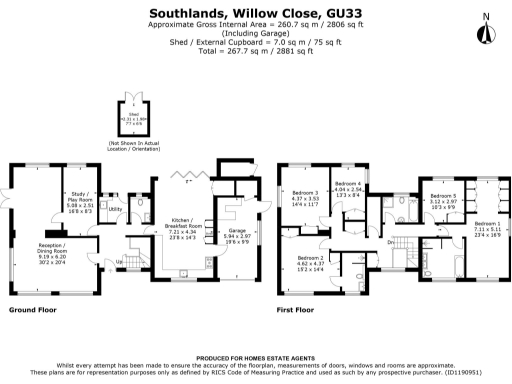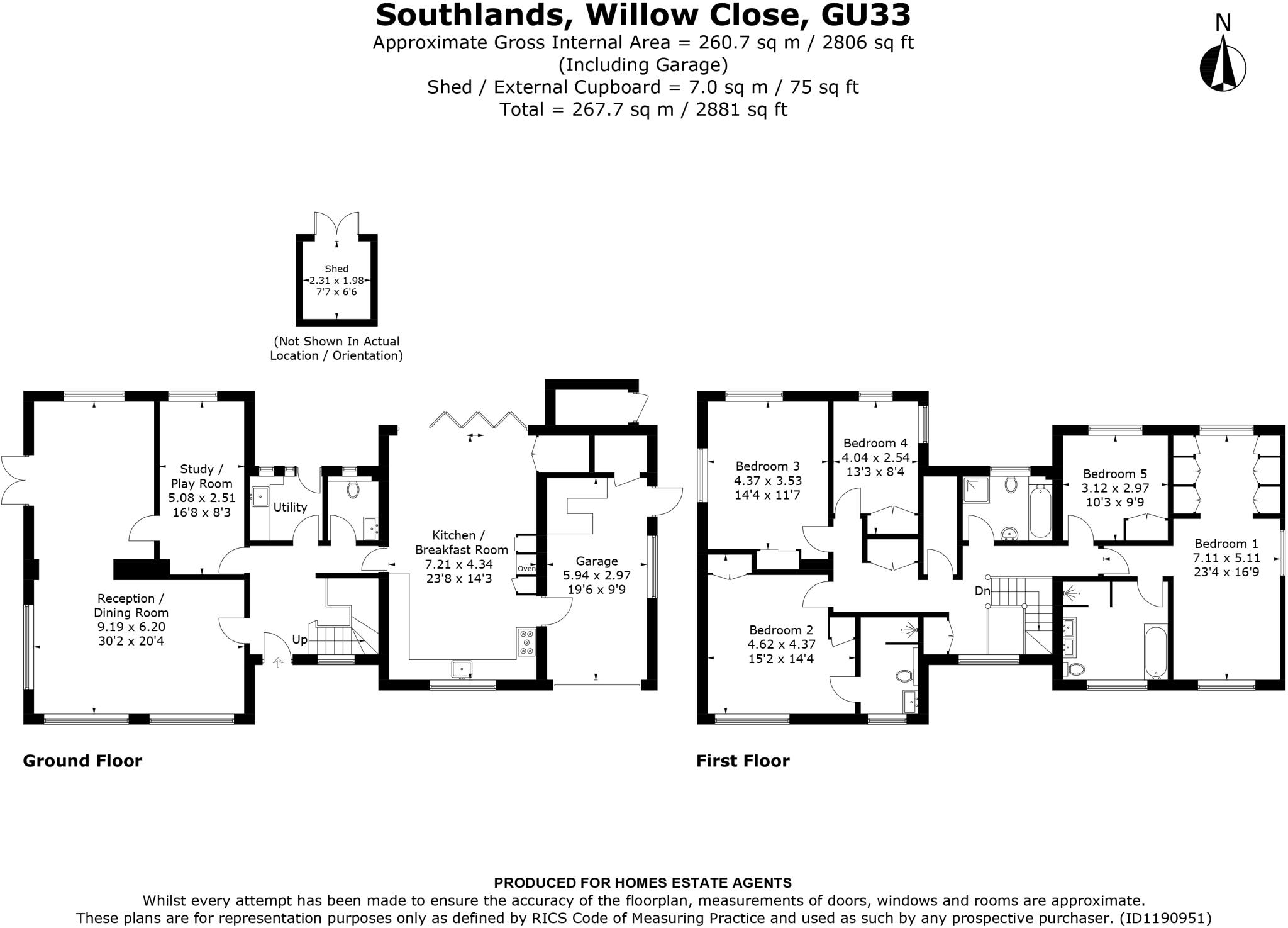Summary - SOUTHLANDS HILL BROW LISS GU33 7QE
5 bed 3 bath Detached
- Five bedrooms and three bathrooms; flexible family accommodation
- 23ft kitchen/breakfast room with bi-fold doors to terrace
- Gated driveway, parking for several cars and integral garage
- Very large private plot with mature screening and terrace
- Outside bar, decked pond area and hot tub included
- Oil central heating; factor ongoing fuel and eventual replacement
- Built 1967–75; some mid-century features and potential updating
- Council tax rated quite expensive
Set within the South Downs National Park, this substantial five-bedroom detached home sits on a very large, private plot approached via a gated driveway and integral garage. The house offers generous, flexible living with an open-plan sitting/dining room, a 23ft kitchen/breakfast room with bi-fold doors, a study/playroom and three bathrooms — practical for a growing family or multigenerational living.
Ground-floor spaces are bright and sociable, with large windows, parquet flooring in the sitting room and direct access from the dining area to a paved terrace ideal for alfresco dining. Mature hedging and screening give a strong sense of privacy; the rear garden includes lawn, planting beds, a decked pond area, an outside bar and a hot tub which will remain.
Built in the late 1960s/early 1970s, the property has been upgraded with double glazing (post-2002) but retains mid-century elements. Heating is by oil-fired boiler and radiators; buyers should factor ongoing oil costs and the eventual need to replace an older boiler. Council tax is described as quite expensive.
This is a rare family opportunity in a very affluent, low-crime village setting with good local and independent schools nearby. The house shows well but is best seen in person to appreciate scale, layout and garden — it suits buyers seeking space, privacy and scope to personalise a mature, characterful home.
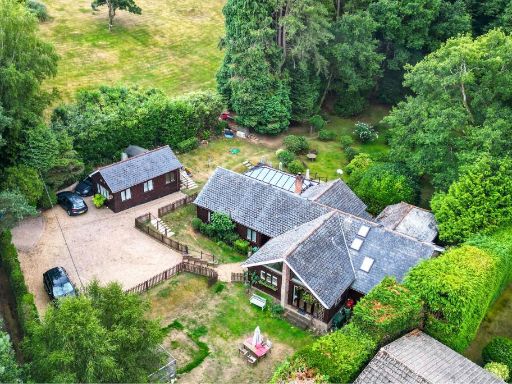 4 bedroom detached house for sale in Farther Common Lane, Hill Brow, GU33 — £1,350,000 • 4 bed • 3 bath • 2911 ft²
4 bedroom detached house for sale in Farther Common Lane, Hill Brow, GU33 — £1,350,000 • 4 bed • 3 bath • 2911 ft²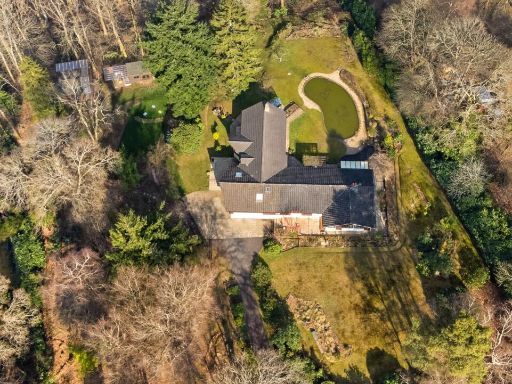 4 bedroom house for sale in Farther Common Lane, Hill Brow, GU33 — £1,350,000 • 4 bed • 3 bath • 3575 ft²
4 bedroom house for sale in Farther Common Lane, Hill Brow, GU33 — £1,350,000 • 4 bed • 3 bath • 3575 ft²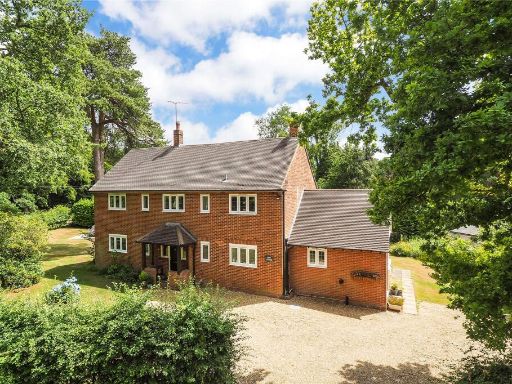 4 bedroom detached house for sale in East Meon, Hampshire, GU32 — £1,250,000 • 4 bed • 2 bath • 1893 ft²
4 bedroom detached house for sale in East Meon, Hampshire, GU32 — £1,250,000 • 4 bed • 2 bath • 1893 ft²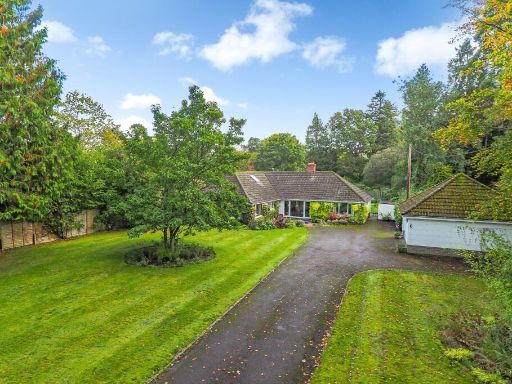 5 bedroom bungalow for sale in East Hill Drive, Hill Brow, Liss, Hampshire, GU33 — £995,000 • 5 bed • 3 bath • 2700 ft²
5 bedroom bungalow for sale in East Hill Drive, Hill Brow, Liss, Hampshire, GU33 — £995,000 • 5 bed • 3 bath • 2700 ft²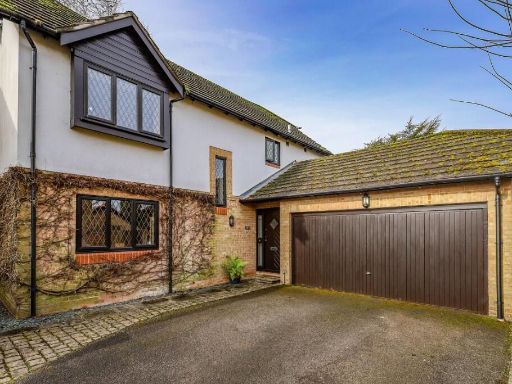 4 bedroom detached house for sale in Bishearne Gardens, Liss, Hampshire, GU33 — £700,000 • 4 bed • 2 bath • 1937 ft²
4 bedroom detached house for sale in Bishearne Gardens, Liss, Hampshire, GU33 — £700,000 • 4 bed • 2 bath • 1937 ft²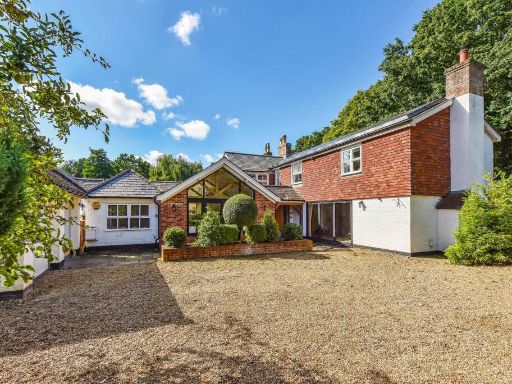 4 bedroom semi-detached house for sale in Forest Road, Liss Forest, Hampshire, GU33 — £1,250,000 • 4 bed • 2 bath • 2383 ft²
4 bedroom semi-detached house for sale in Forest Road, Liss Forest, Hampshire, GU33 — £1,250,000 • 4 bed • 2 bath • 2383 ft²