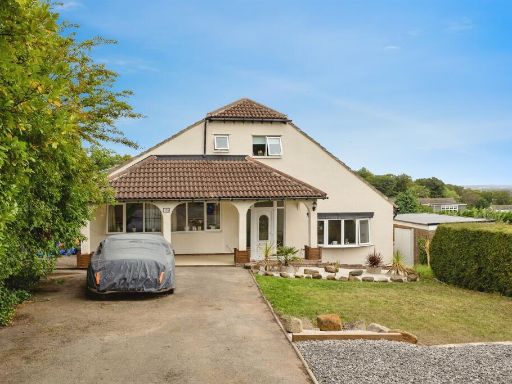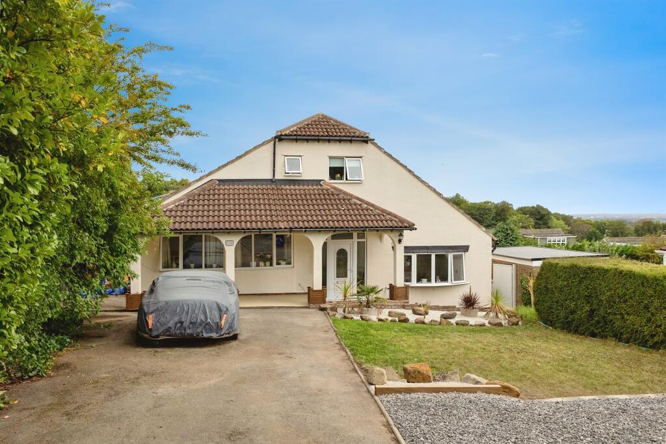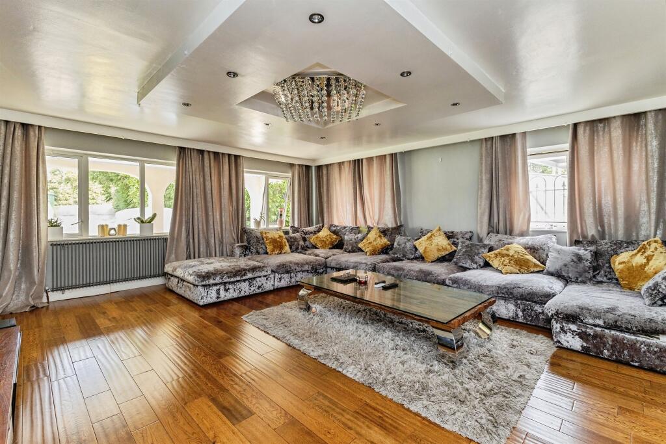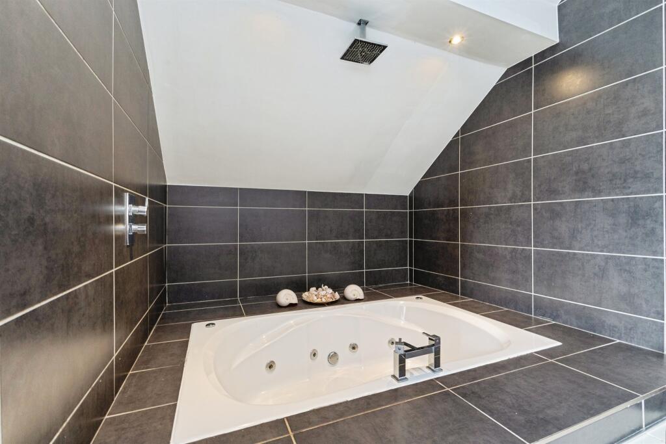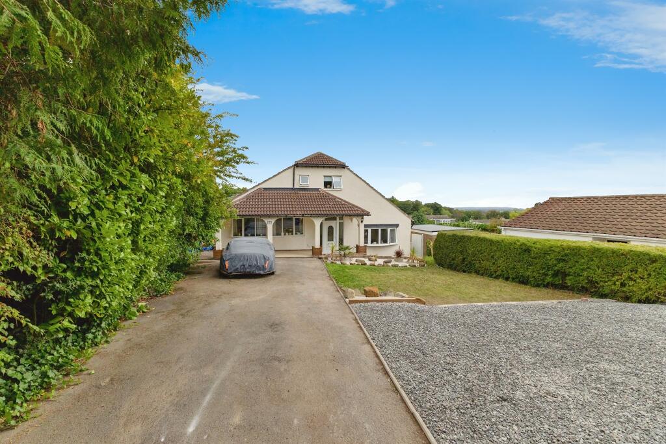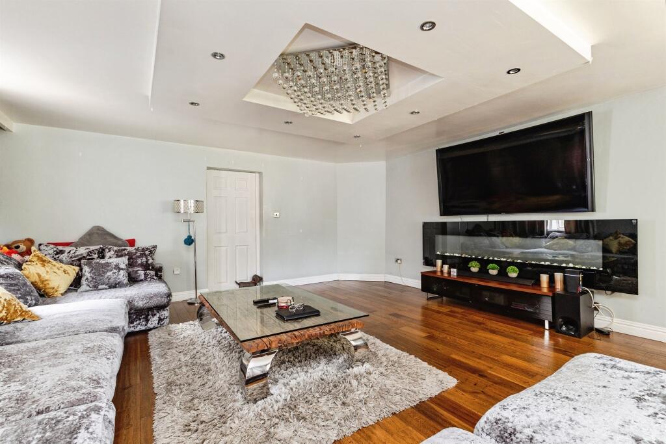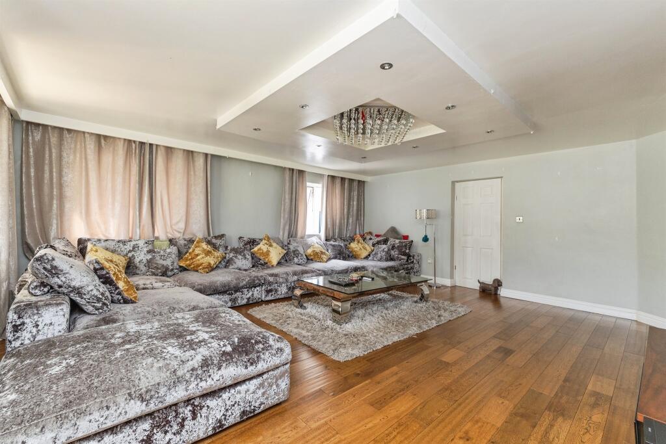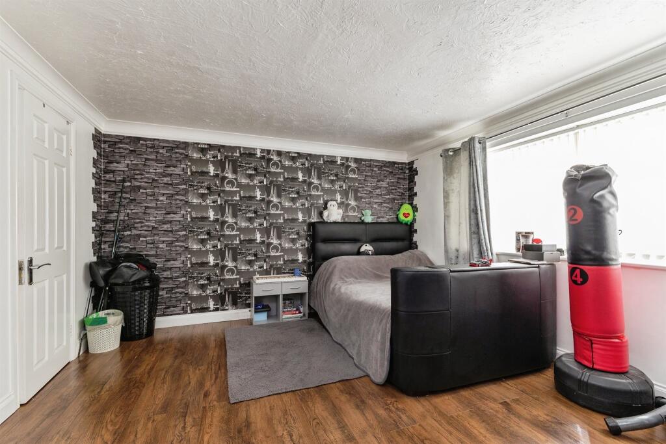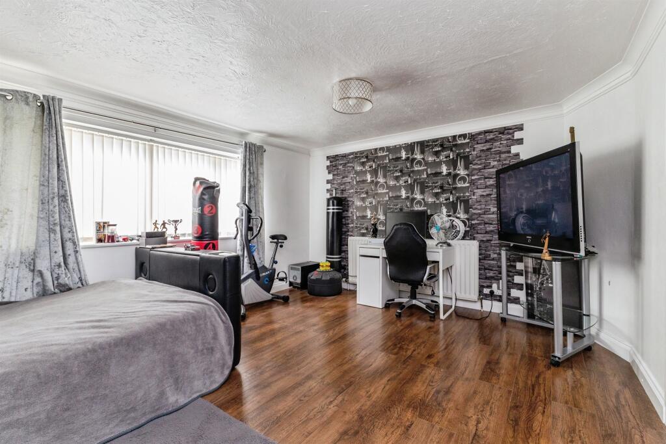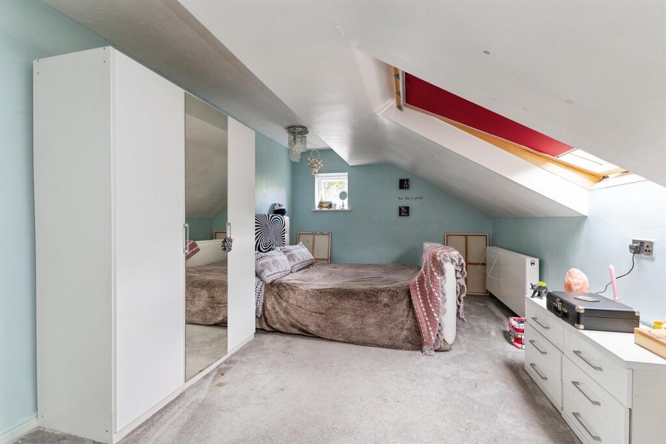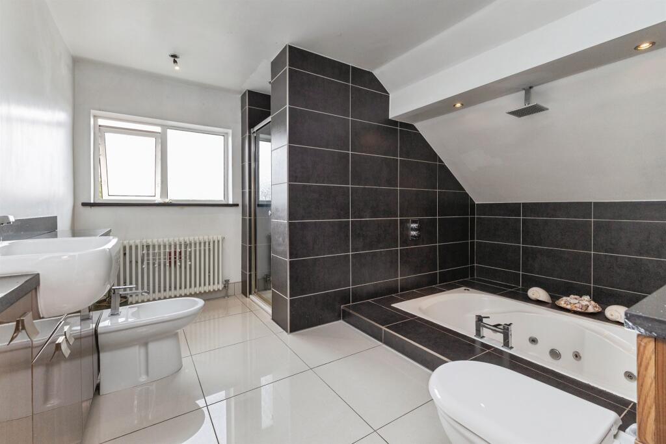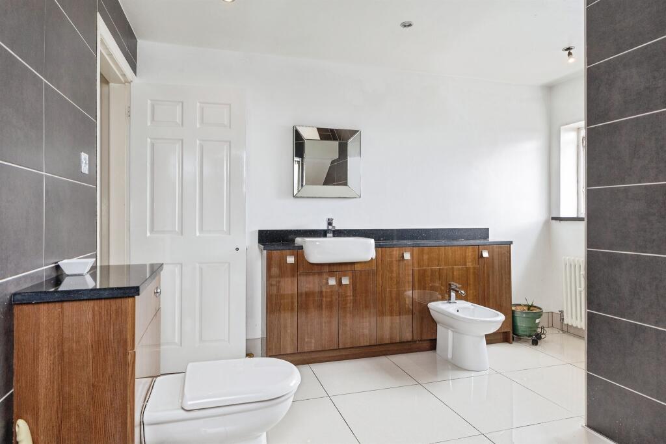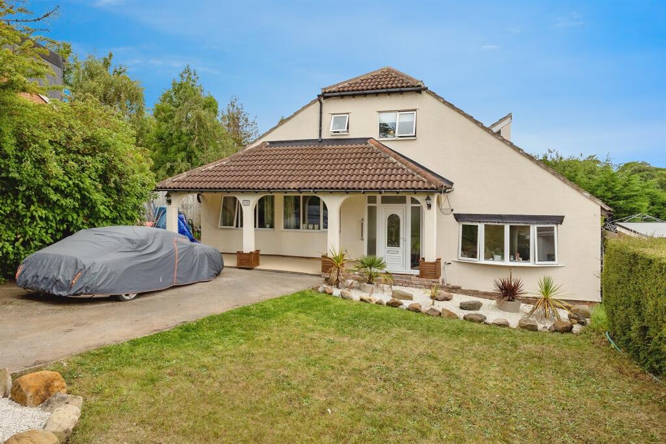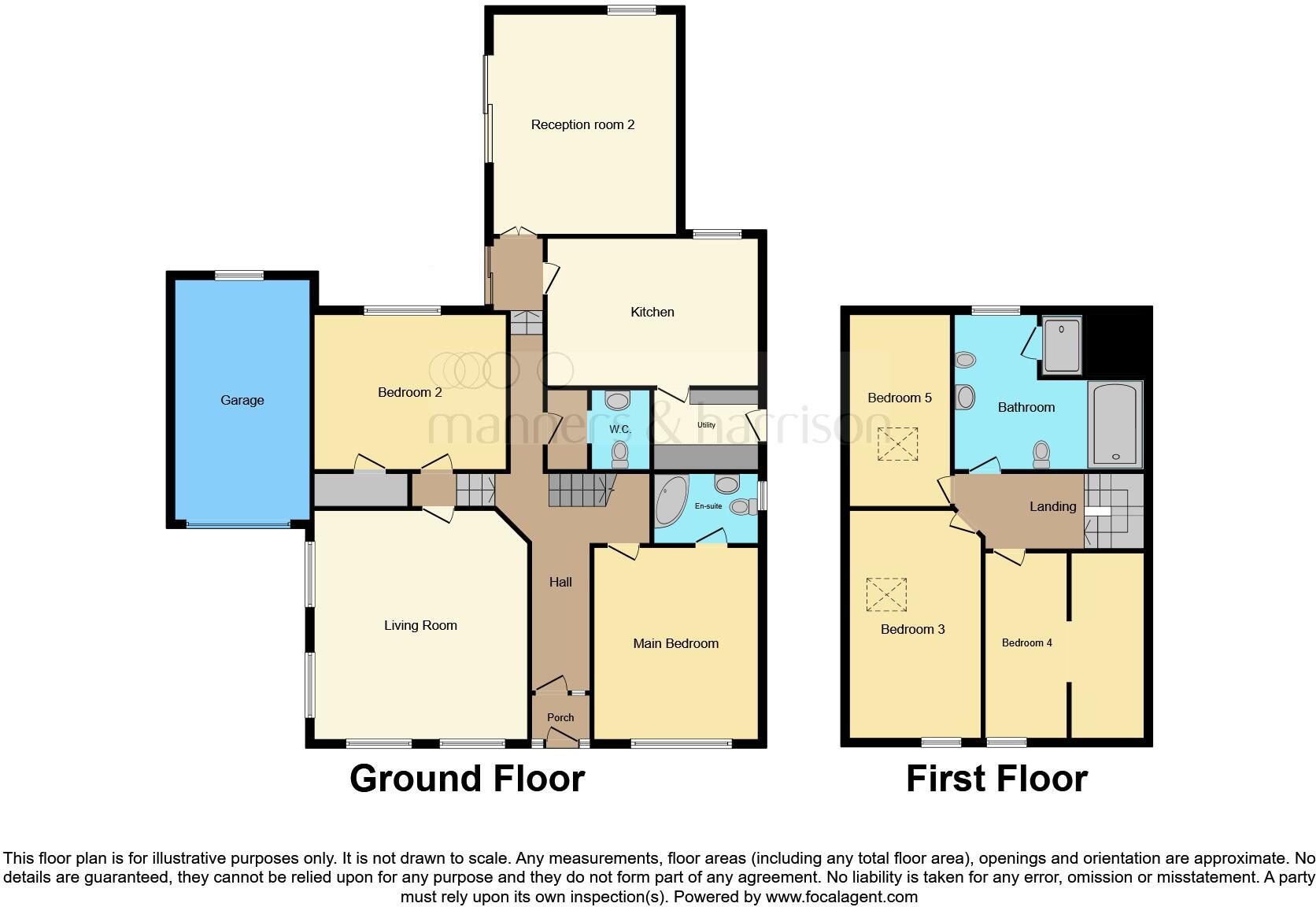Summary - 115 ORMESBY BANK ORMESBY MIDDLESBROUGH TS7 9HL
5 bed 2 bath Detached
Large detached five-bedroom family house on a generous plot
Set back on Ormesby Bank, this detached five-bedroom family house sits on a large plot with a very long multi-car driveway and attached garage. The ground floor offers flexible living with two reception rooms, a fitted kitchen, utility and a downstairs WC; three further bedrooms and a contemporary family bathroom are arranged on the first floor. Sixteen solar panels help reduce running costs alongside gas central heating.
The property presents generous room proportions throughout — a bay-fronted living room, substantial second reception room with sliding doors to the rear, and two ground-floor double bedrooms (one en-suite). The garden includes lawned and landscaped areas, a swimming pool and a hot tub, offering strong potential for entertaining and family use. Several rooms have restricted head height due to dormer elements.
Buyers should note practical considerations: the house dates from the late 1970s/early 1980s and will benefit from some modernisation in places despite generally tidy presentation. Council tax is high and local crime levels are above average. Prospective purchasers are advised to commission a survey and check services and pool/hot tub condition prior to purchase.
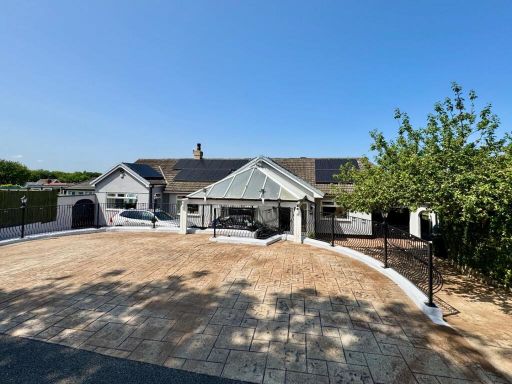 3 bedroom detached bungalow for sale in Ormesby Bank, Ormesby, Middlesbrough, TS7 — £465,000 • 3 bed • 3 bath • 1777 ft²
3 bedroom detached bungalow for sale in Ormesby Bank, Ormesby, Middlesbrough, TS7 — £465,000 • 3 bed • 3 bath • 1777 ft²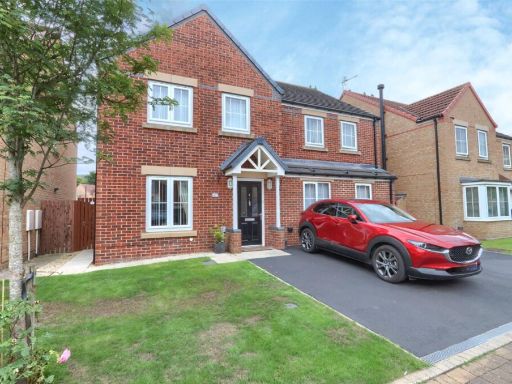 6 bedroom detached house for sale in Crosswood Avenue, Normanby, TS6 — £350,000 • 6 bed • 4 bath • 1900 ft²
6 bedroom detached house for sale in Crosswood Avenue, Normanby, TS6 — £350,000 • 6 bed • 4 bath • 1900 ft² 4 bedroom detached house for sale in Lyndhurst Gardens, Ormesby, TS7 — £290,000 • 4 bed • 3 bath • 1152 ft²
4 bedroom detached house for sale in Lyndhurst Gardens, Ormesby, TS7 — £290,000 • 4 bed • 3 bath • 1152 ft²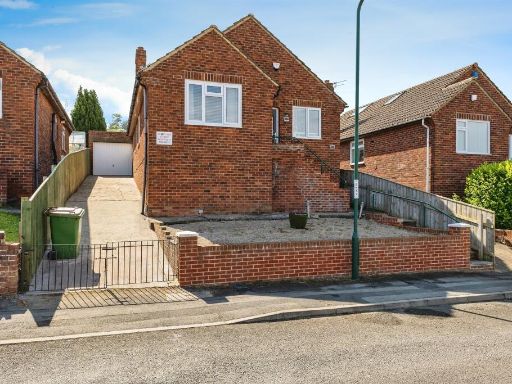 3 bedroom detached bungalow for sale in Farmbank Road, Ormesby, Middlesbrough, TS7 — £185,000 • 3 bed • 1 bath • 722 ft²
3 bedroom detached bungalow for sale in Farmbank Road, Ormesby, Middlesbrough, TS7 — £185,000 • 3 bed • 1 bath • 722 ft²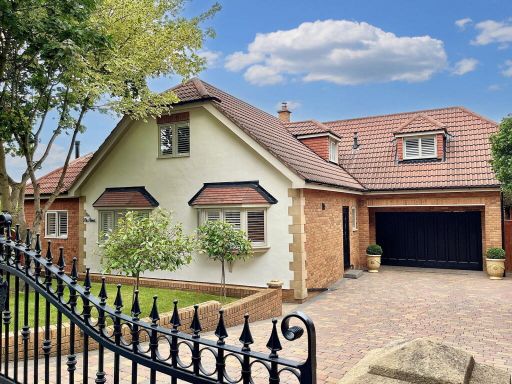 5 bedroom detached house for sale in The Mount, Normanby, TS6 — £495,000 • 5 bed • 2 bath • 2343 ft²
5 bedroom detached house for sale in The Mount, Normanby, TS6 — £495,000 • 5 bed • 2 bath • 2343 ft²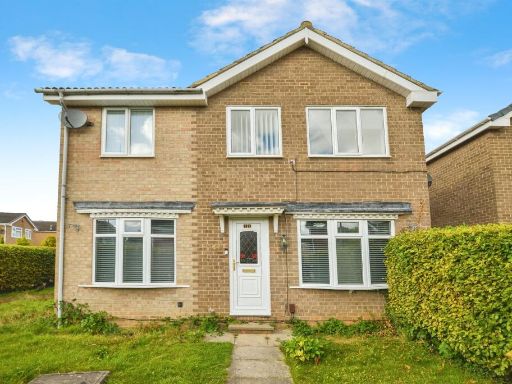 5 bedroom detached house for sale in Biddick Close, Stockton-On-Tees, TS19 — £260,000 • 5 bed • 1 bath • 786 ft²
5 bedroom detached house for sale in Biddick Close, Stockton-On-Tees, TS19 — £260,000 • 5 bed • 1 bath • 786 ft²























