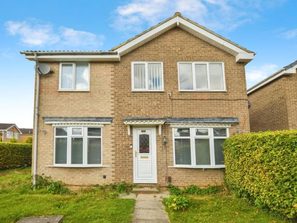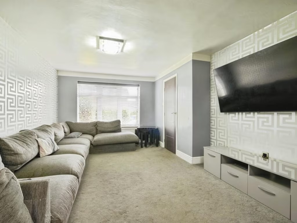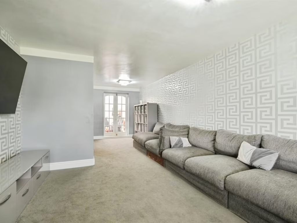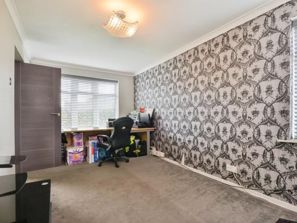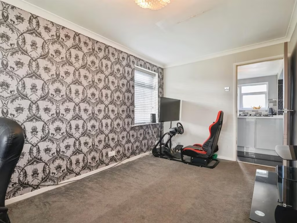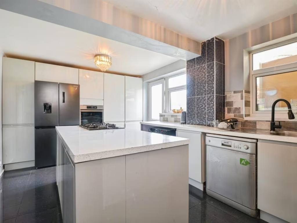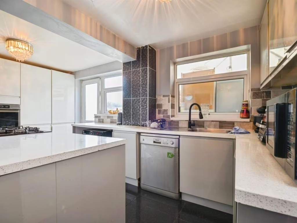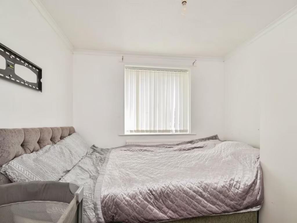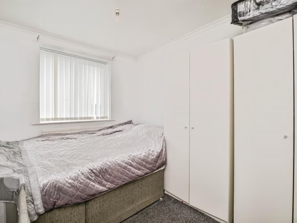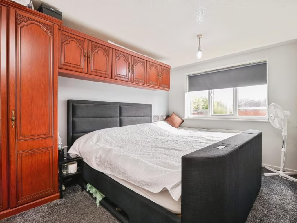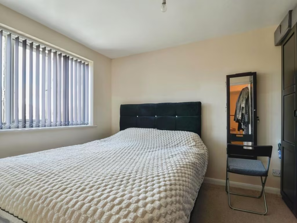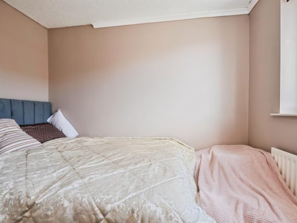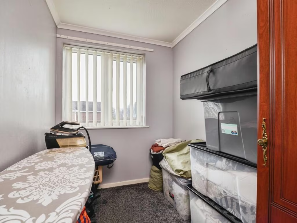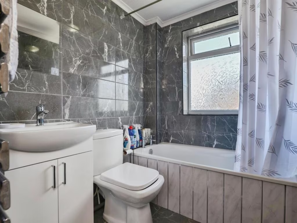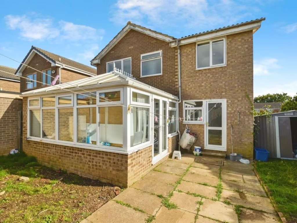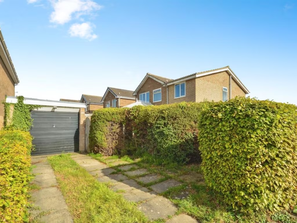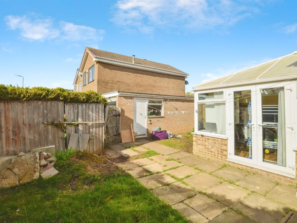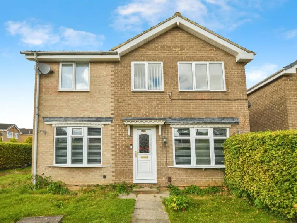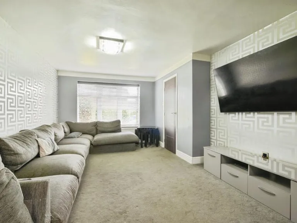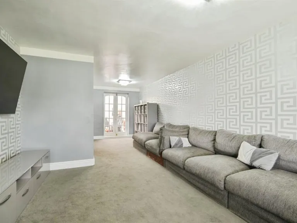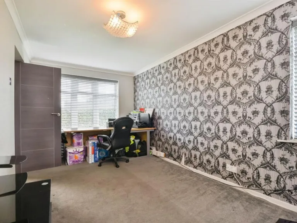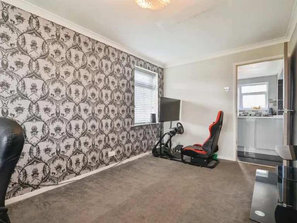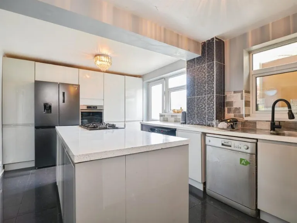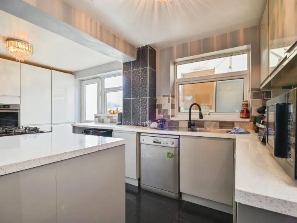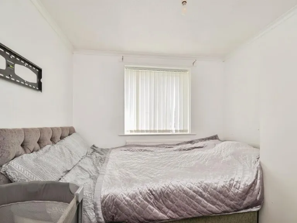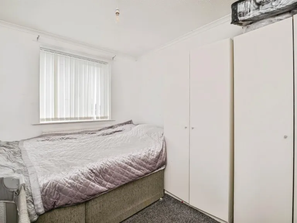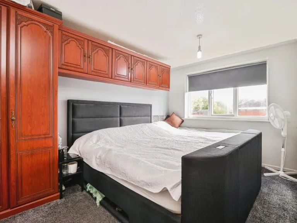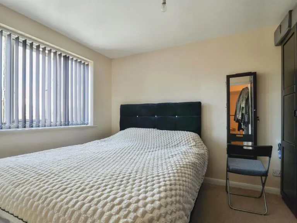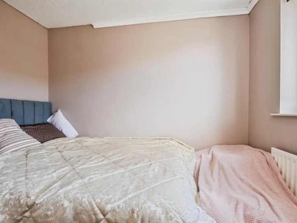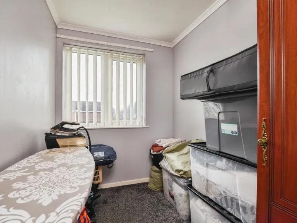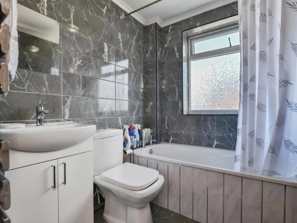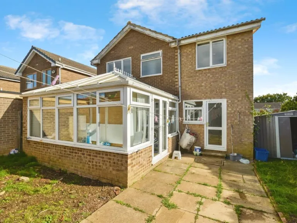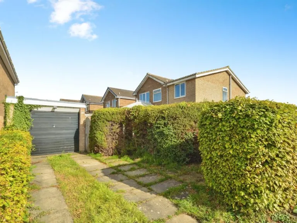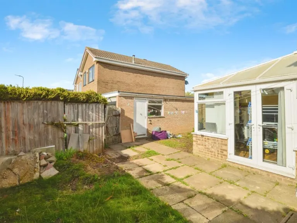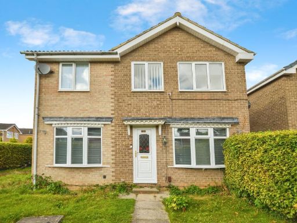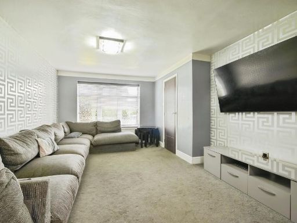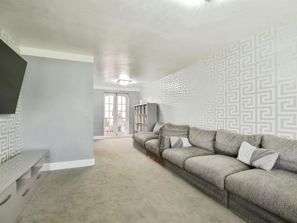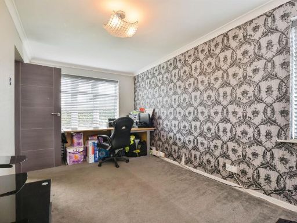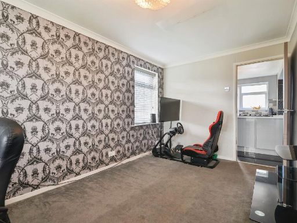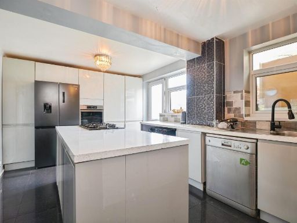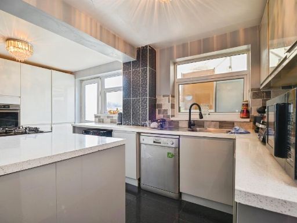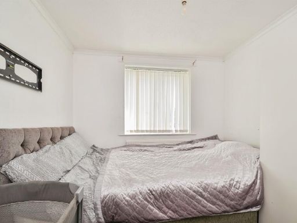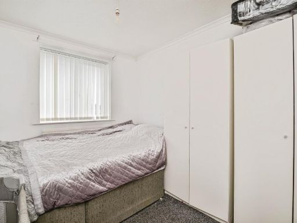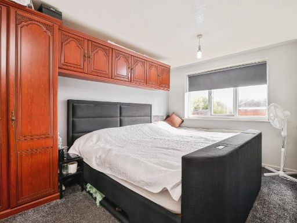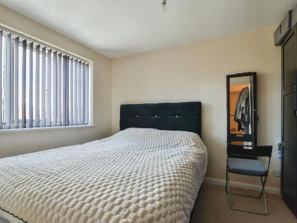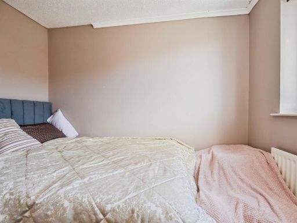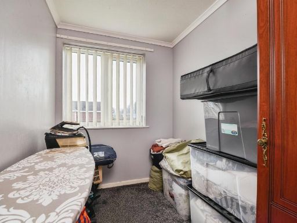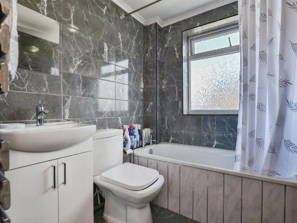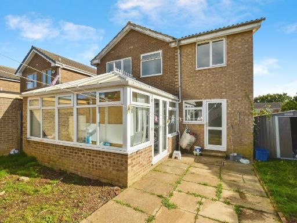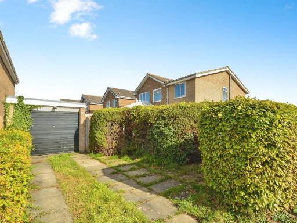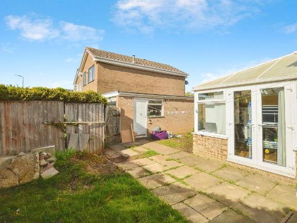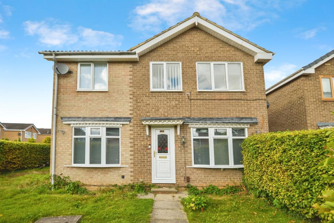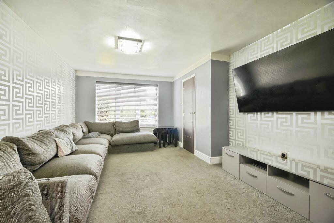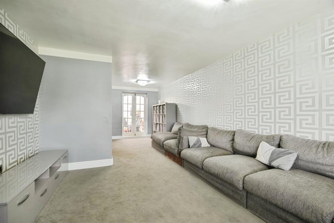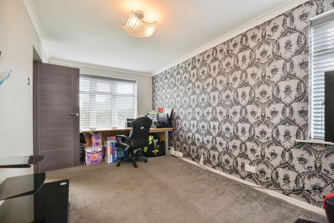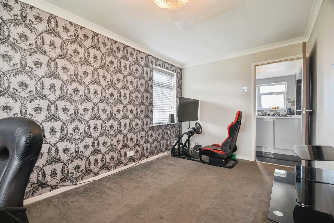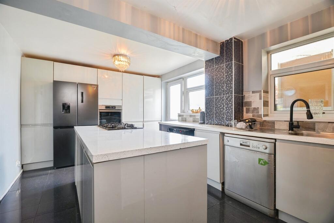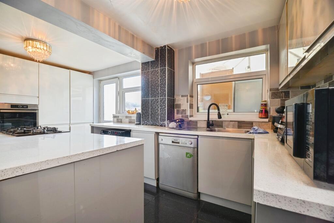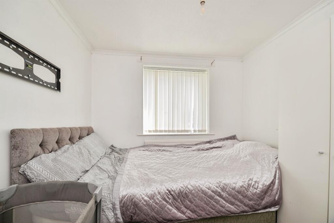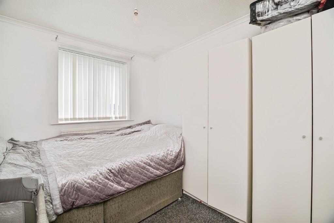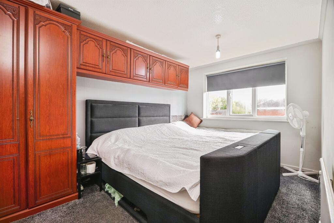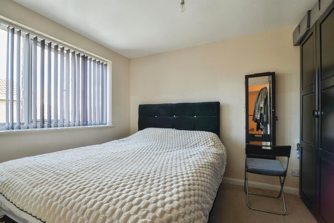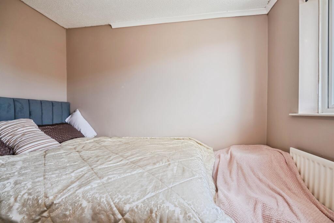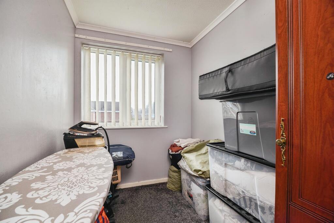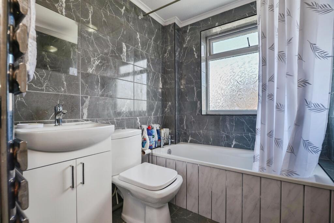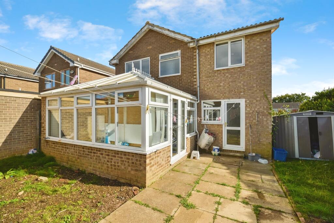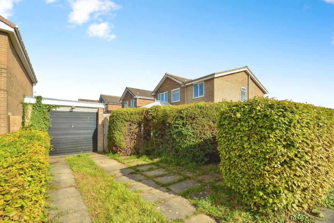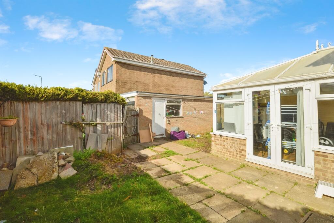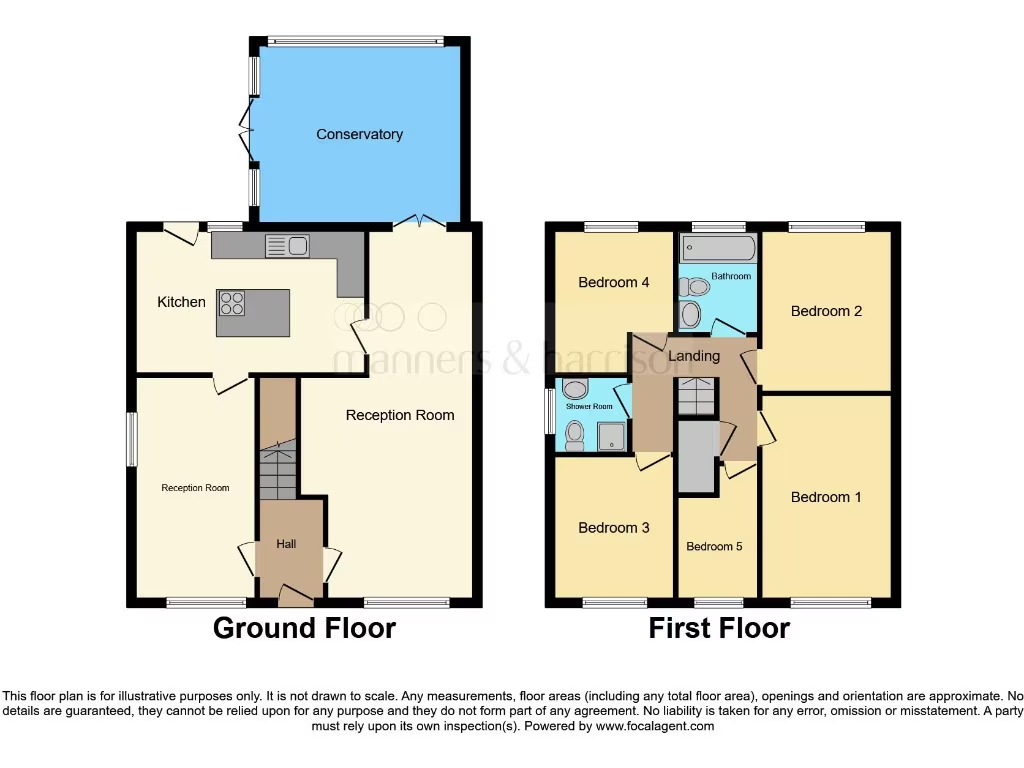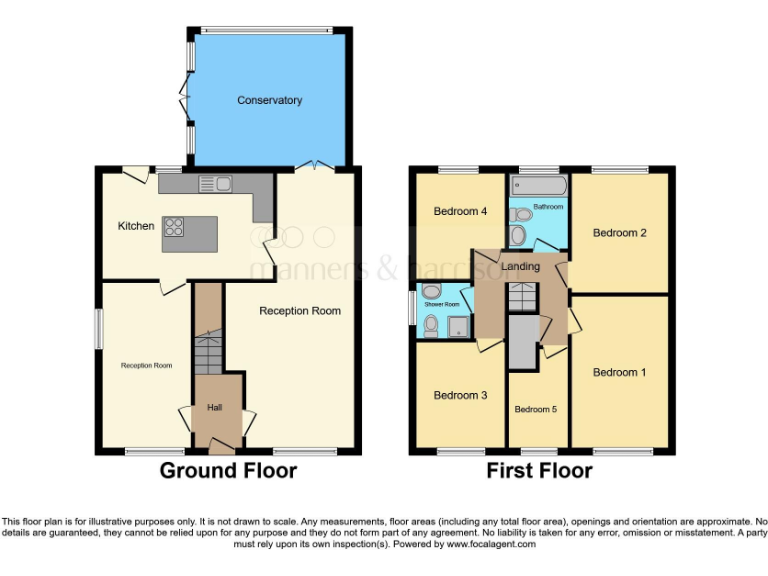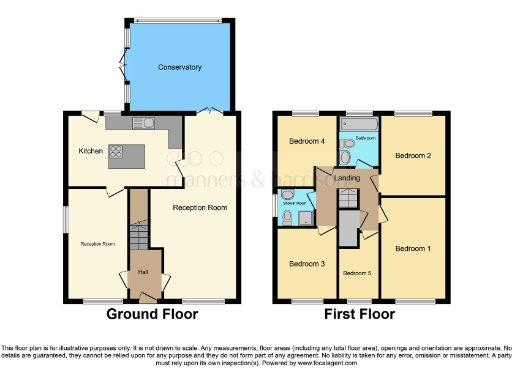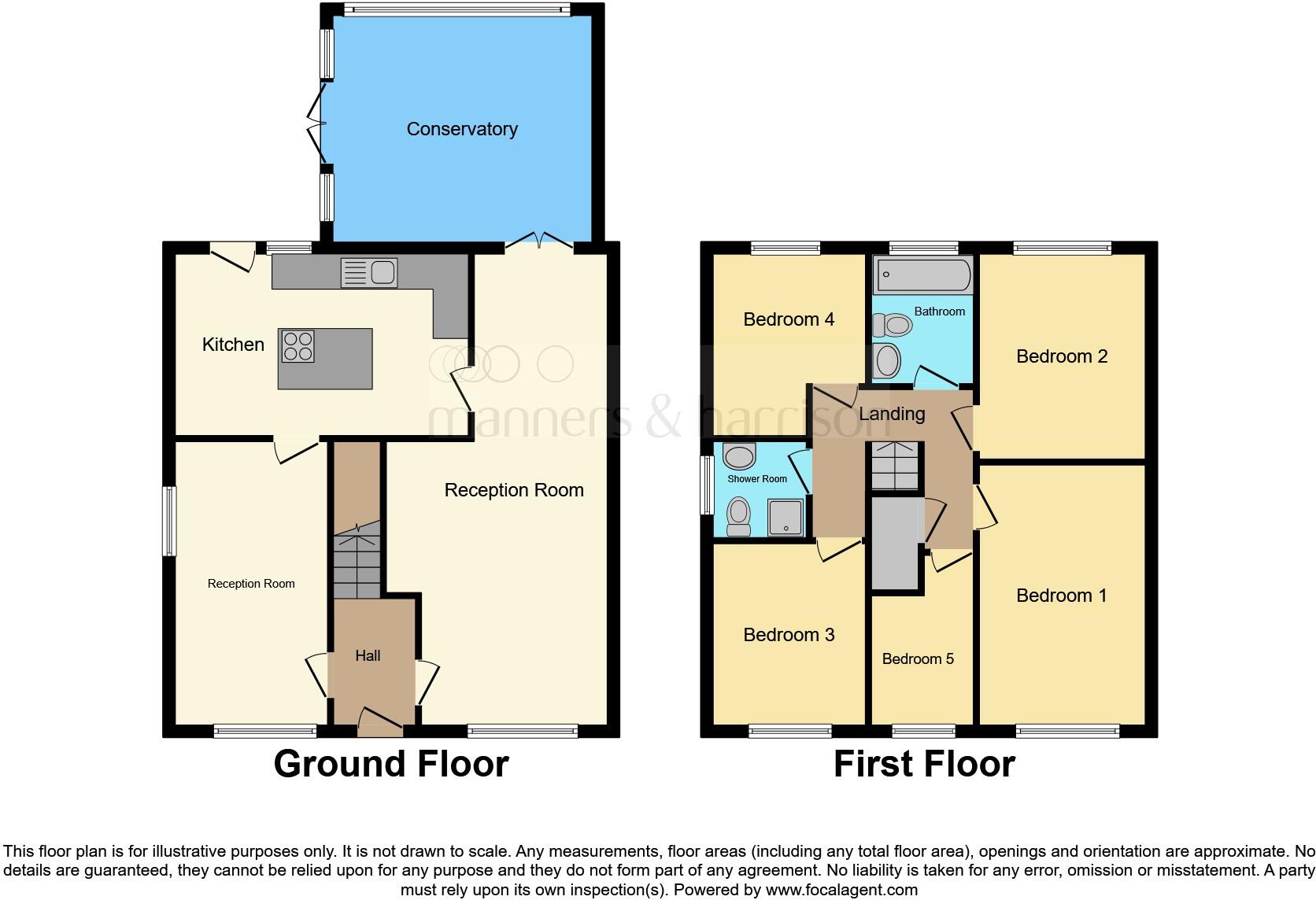Summary - 11 BIDDICK CLOSE STOCKTON-ON-TEES TS19 0UJ
5 bed 1 bath Detached
Five bedrooms, conservatory and large garden — ideal for growing families who accept a compact floor plan..
Five well-proportioned bedrooms across two floors
Conservatory opens directly onto a private rear garden
Modern kitchen with central island plus separate dining room
Driveway with off-street parking and single garage at rear
Large plot despite compact internal floor area (~786 sq ft)
Bathroom plus separate shower room (verify exact layout)
Built c.1976–1982; double glazing present (install date unknown)
Local area: above-average crime and higher deprivation — investigate further
Set on a large plot in the Elm Tree area, this freehold detached house offers flexible family living across five well-proportioned bedrooms. The ground floor flows from a generous lounge into a bright conservatory that opens onto the rear garden — a practical layout for everyday family life and entertaining. A modern kitchen with a central island and a separate dining room provide two distinct food-and-social hubs.
The property sits within easy reach of several well-regarded schools (including two rated Outstanding), making it suitable for families. Off-street parking and a single garage add convenience, while mains gas central heating and double glazing (installation date unknown) support comfortable year-round living. Council tax is described as affordable for the area.
Important considerations: the advertised internal floor area is compact (approximately 786 sq ft) for a five-bedroom dwelling, so rooms are modest in size despite the number of bedrooms. The local area shows above-average crime and higher deprivation indices, which some buyers will want to investigate further. Prospective purchasers should commission their own surveys and service checks; services and appliances have not been tested.
Built around the late 1970s–early 1980s, the house presents a ready-to-live-in layout with clear potential to modernise or reconfigure to better suit a growing household. Overall, this property is aimed at buyers seeking multiple bedrooms and outdoor space in a family-oriented neighbourhood, but who accept a compact internal footprint and the need to verify local and property-specific factors.
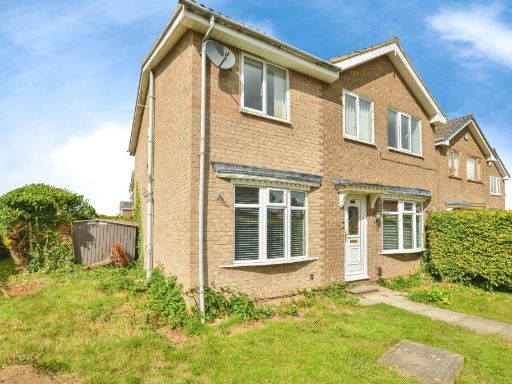 5 bedroom detached house for sale in Biddick Close, Stockton-on-Tees, TS19 0UJ, TS19 — £262,000 • 5 bed • 2 bath • 1184 ft²
5 bedroom detached house for sale in Biddick Close, Stockton-on-Tees, TS19 0UJ, TS19 — £262,000 • 5 bed • 2 bath • 1184 ft²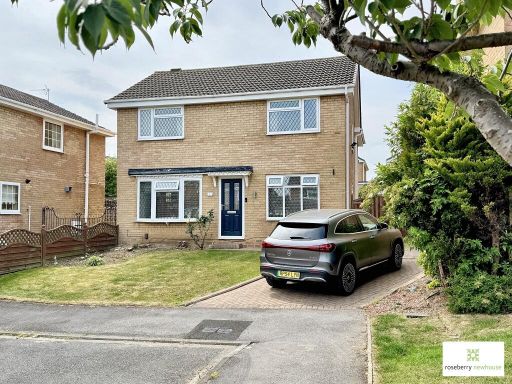 4 bedroom detached house for sale in Hoveton Close, Stockton-on-Tees, Durham, TS19 — £270,000 • 4 bed • 2 bath • 1335 ft²
4 bedroom detached house for sale in Hoveton Close, Stockton-on-Tees, Durham, TS19 — £270,000 • 4 bed • 2 bath • 1335 ft²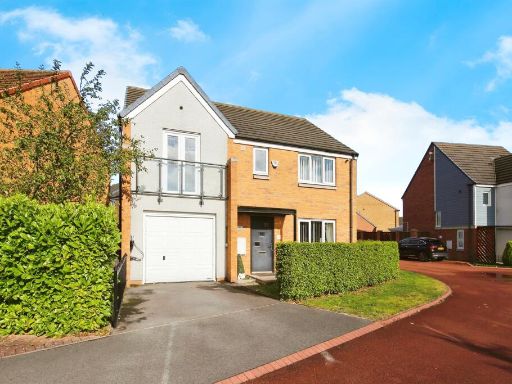 5 bedroom detached house for sale in Maize Beck Walk, Stockton-On-Tees, TS18 — £230,000 • 5 bed • 1 bath • 915 ft²
5 bedroom detached house for sale in Maize Beck Walk, Stockton-On-Tees, TS18 — £230,000 • 5 bed • 1 bath • 915 ft²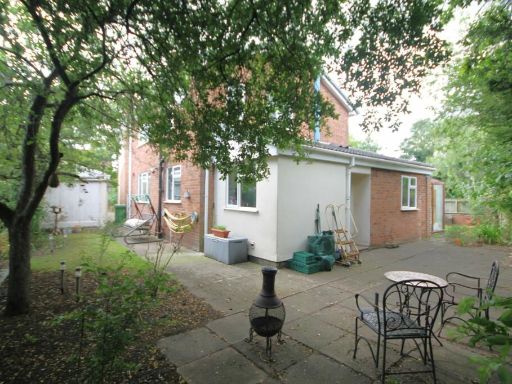 5 bedroom detached house for sale in Bishopton Road West, Stockton-on-Tees, Durham, TS19 — £299,000 • 5 bed • 1 bath • 1902 ft²
5 bedroom detached house for sale in Bishopton Road West, Stockton-on-Tees, Durham, TS19 — £299,000 • 5 bed • 1 bath • 1902 ft²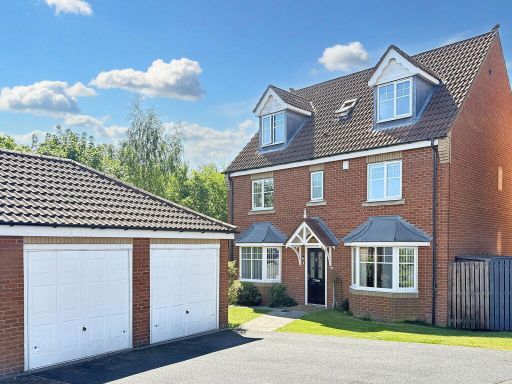 6 bedroom detached house for sale in Grenadier Close, Stockton on Tees, TS18 — £325,000 • 6 bed • 3 bath • 1491 ft²
6 bedroom detached house for sale in Grenadier Close, Stockton on Tees, TS18 — £325,000 • 6 bed • 3 bath • 1491 ft²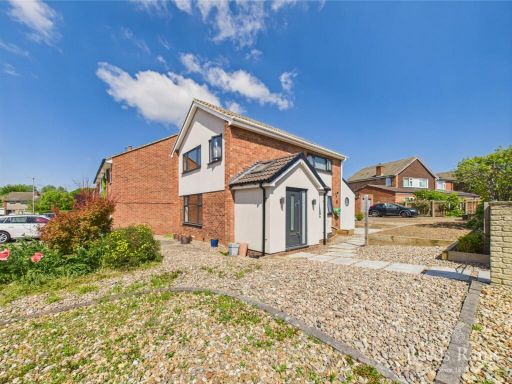 3 bedroom detached house for sale in Greymouth Close, Stockton-on-Tees, TS18 — £270,000 • 3 bed • 1 bath • 977 ft²
3 bedroom detached house for sale in Greymouth Close, Stockton-on-Tees, TS18 — £270,000 • 3 bed • 1 bath • 977 ft²