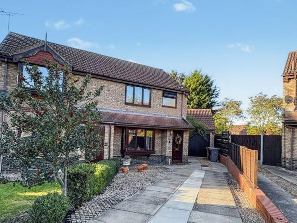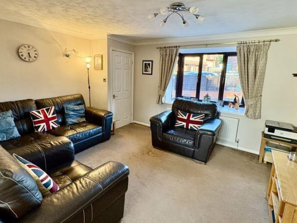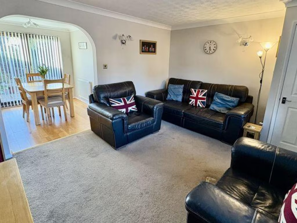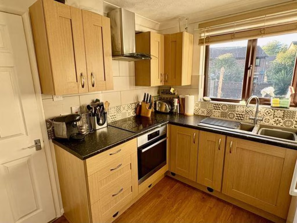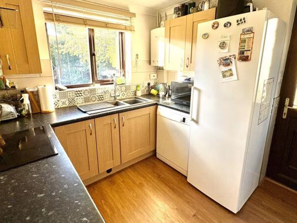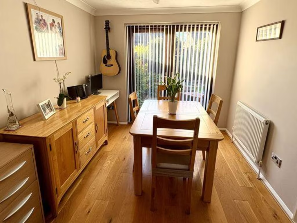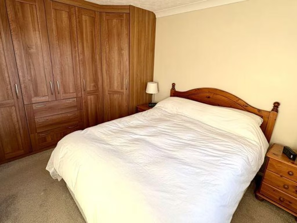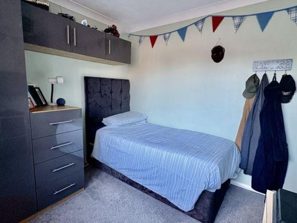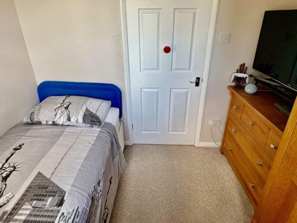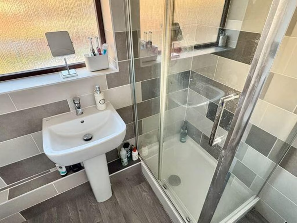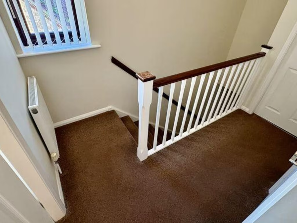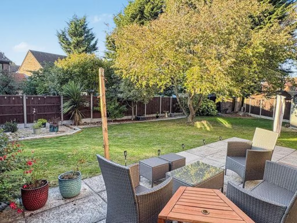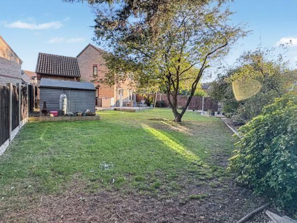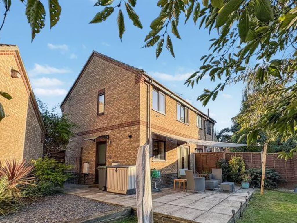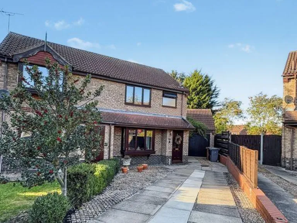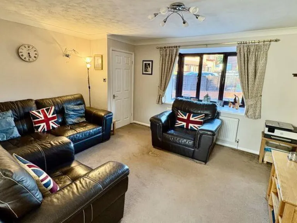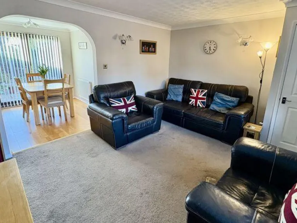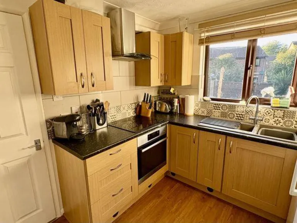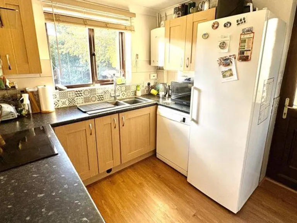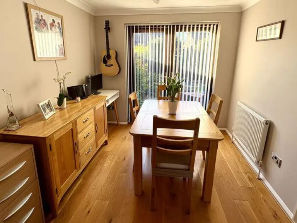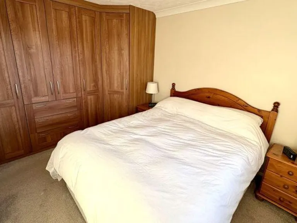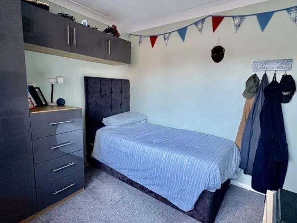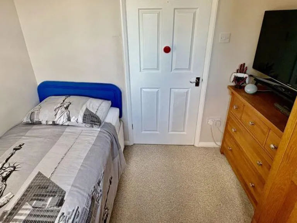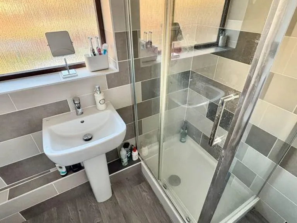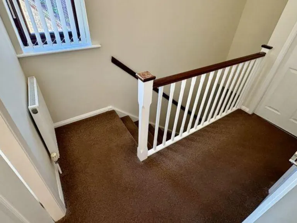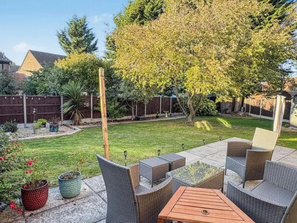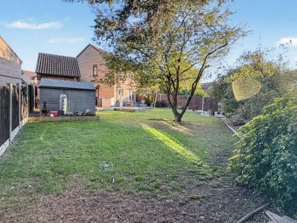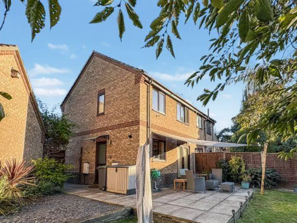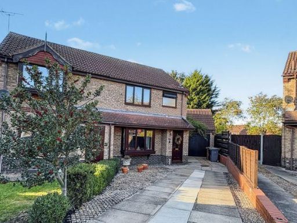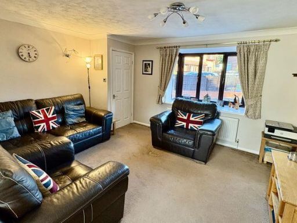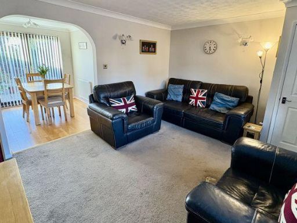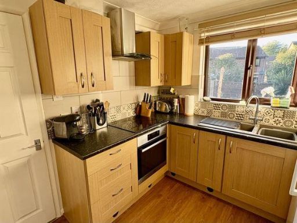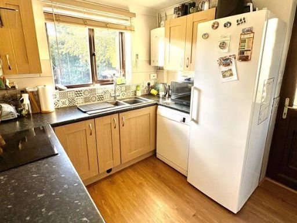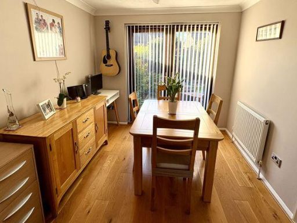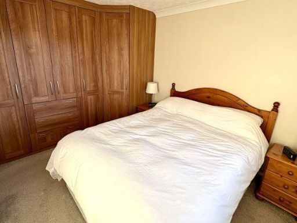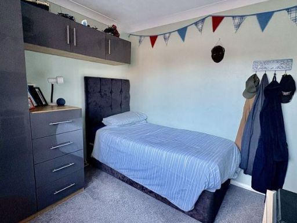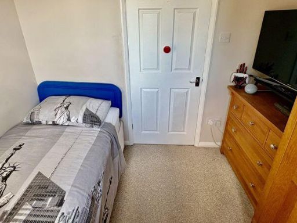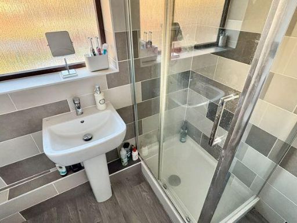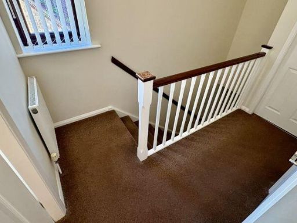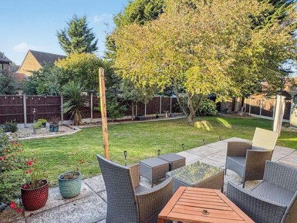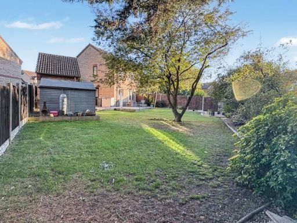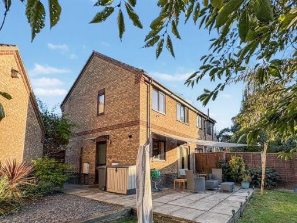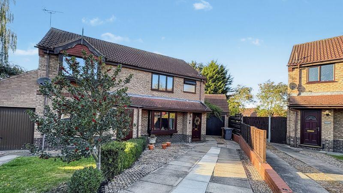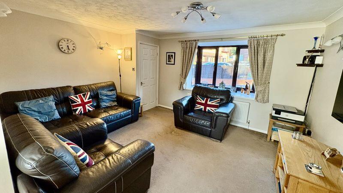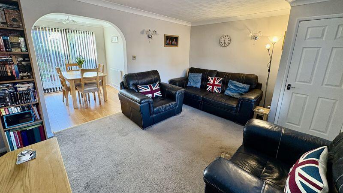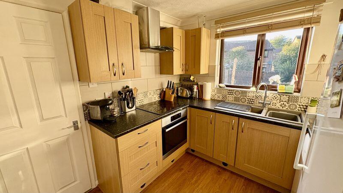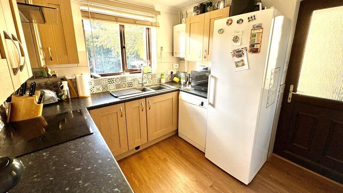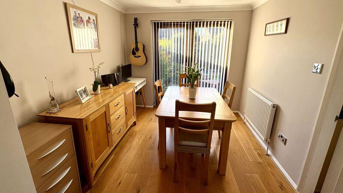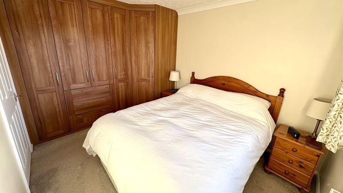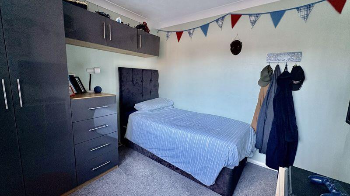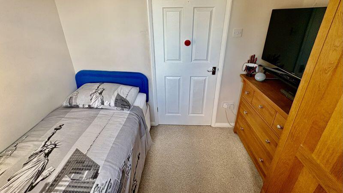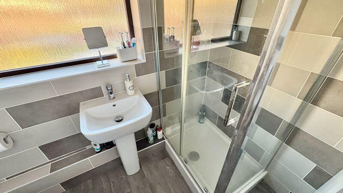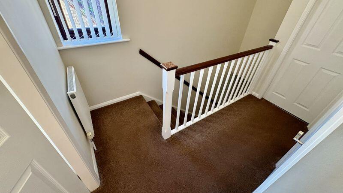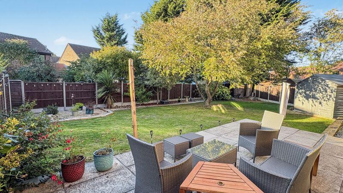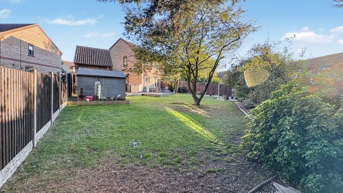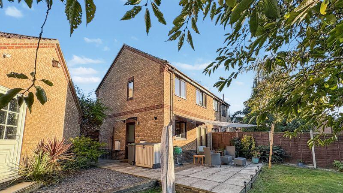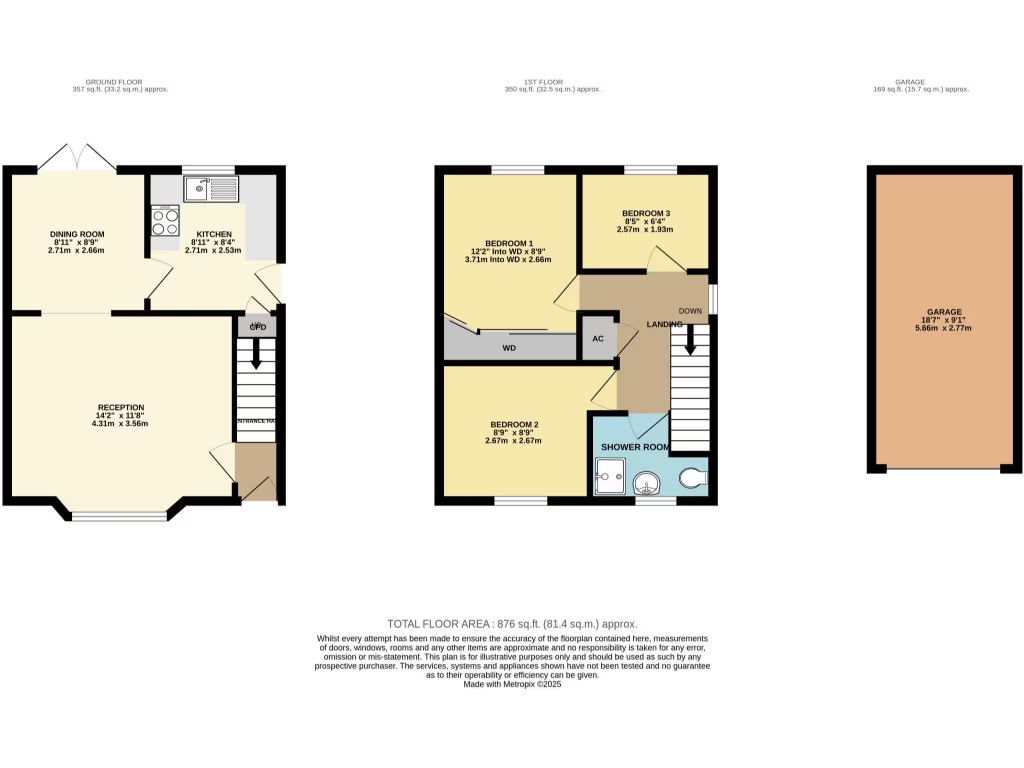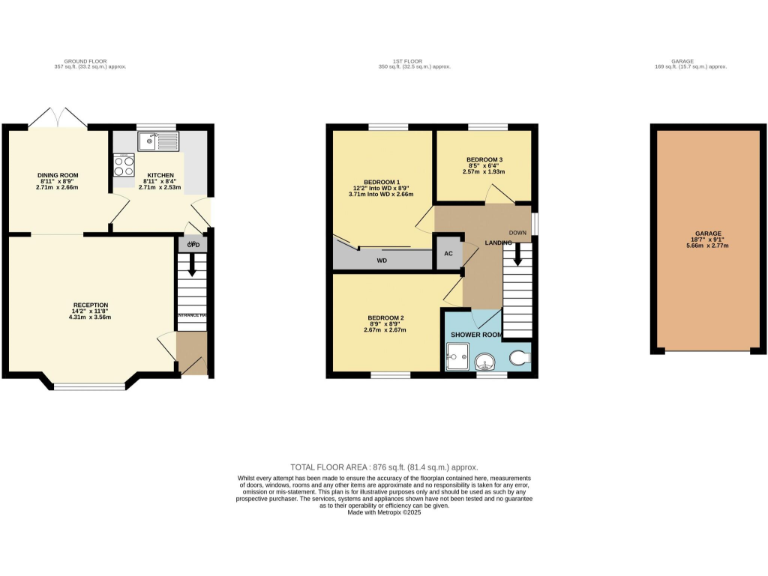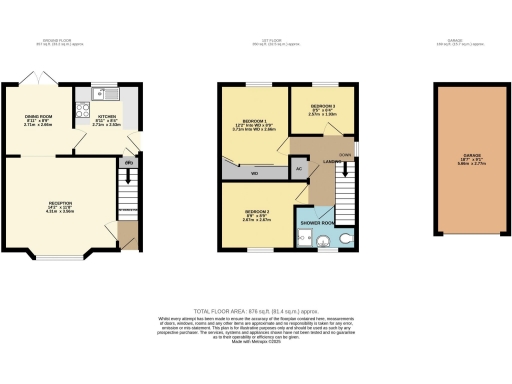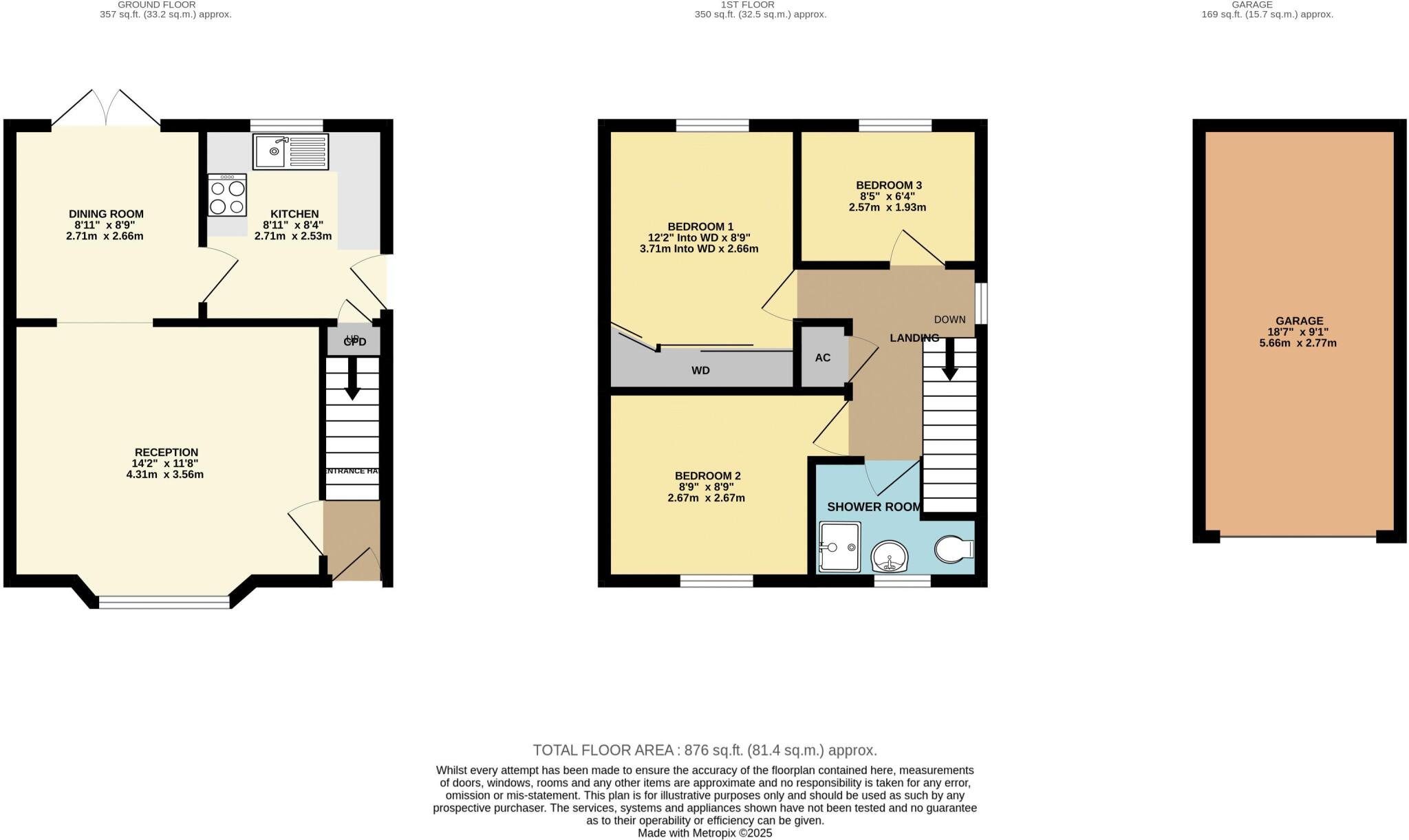Summary - 7 LODGE DRIVE BRANSTON LINCOLN LN4 1UH
3 bed 1 bath Semi-Detached
Corner-plot family home with large garden, garage and ample driveway parking.
Three bedrooms with recently upgraded shower room
Comfortable and well-presented, this three-bedroom semi-detached home on a corner plot in Branston offers a straightforward family layout and good outdoor space. The ground floor flows from a welcoming lounge through to a separate dining room and kitchen, creating a sociable family area. Upstairs are three bedrooms served by a recently upgraded shower room — practical for everyday family life.
Externally the property benefits from a generous rear garden, a detached single garage and an ample driveway providing convenient off-street parking for several vehicles. Constructed in the early 1990s with double glazing and mains gas central heating, the home presents as tidy and liveable now, with clear potential to modernise kitchens, bathrooms and décor to personal taste.
Buyers should note the house has a modest overall footprint (approximately 707 sq ft) and just one shower room, which may feel limiting for larger families. The layout and finishes are typical of late-20th-century suburban housing — serviceable rather than high-spec — so those seeking a contemporary finish should budget for updating. Council tax is low and the area is affluent with very low crime, fast broadband and excellent mobile signal.
Located in Branston, the property sits close to everyday amenities including a Co-op, local schools (infant and junior rated outstanding/good), healthcare and good transport links into Lincoln. This is a practical, well-located family home offering outdoor space, parking and straightforward scope to add value through sensible modernisation.
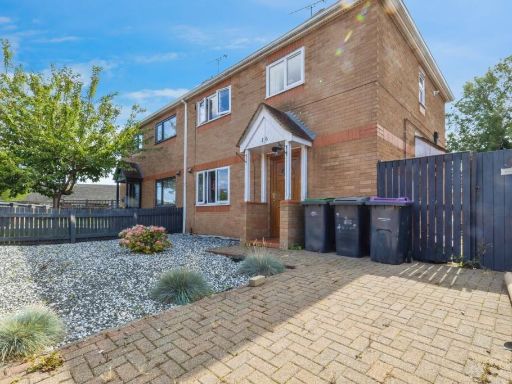 3 bedroom semi-detached house for sale in Archer Road, Branston, Lincoln, LN4 — £180,000 • 3 bed • 1 bath • 908 ft²
3 bedroom semi-detached house for sale in Archer Road, Branston, Lincoln, LN4 — £180,000 • 3 bed • 1 bath • 908 ft²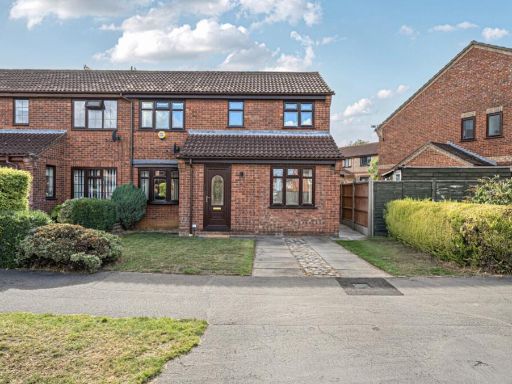 3 bedroom semi-detached house for sale in Heathfield Avenue, Branston, Lincoln, Lincolnshire, LN4 — £300,000 • 3 bed • 1 bath • 1230 ft²
3 bedroom semi-detached house for sale in Heathfield Avenue, Branston, Lincoln, Lincolnshire, LN4 — £300,000 • 3 bed • 1 bath • 1230 ft²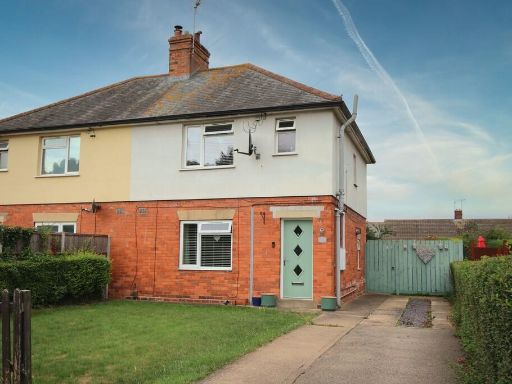 3 bedroom semi-detached house for sale in Station Road, Branston, LN4 — £205,000 • 3 bed • 1 bath • 793 ft²
3 bedroom semi-detached house for sale in Station Road, Branston, LN4 — £205,000 • 3 bed • 1 bath • 793 ft²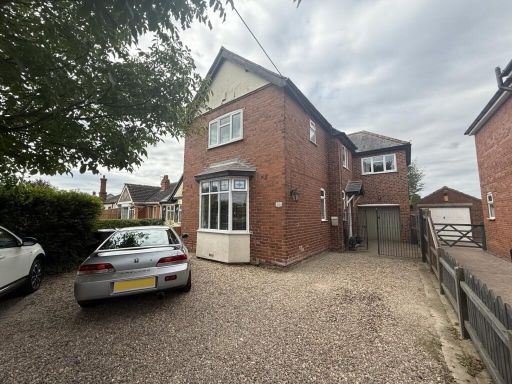 3 bedroom detached house for sale in Station Road, Branston, LN4 — £390,000 • 3 bed • 1 bath
3 bedroom detached house for sale in Station Road, Branston, LN4 — £390,000 • 3 bed • 1 bath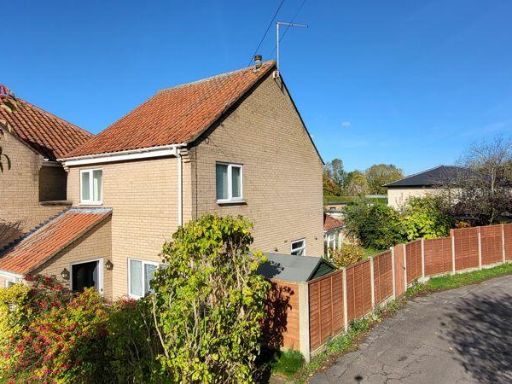 3 bedroom semi-detached house for sale in Paddock Lane, Branston, Lincoln, LN4 — £220,000 • 3 bed • 1 bath • 920 ft²
3 bedroom semi-detached house for sale in Paddock Lane, Branston, Lincoln, LN4 — £220,000 • 3 bed • 1 bath • 920 ft²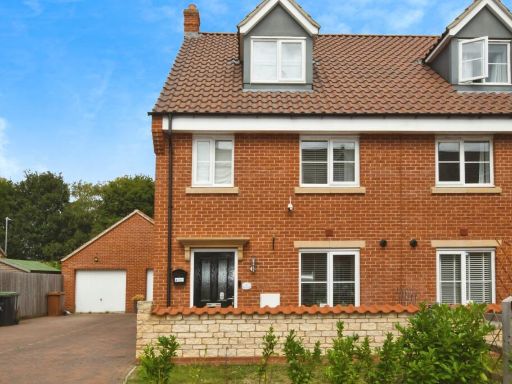 3 bedroom terraced house for sale in Black Court, Branston, Lincoln, Lincolnshire, LN4 — £290,000 • 3 bed • 2 bath • 1300 ft²
3 bedroom terraced house for sale in Black Court, Branston, Lincoln, Lincolnshire, LN4 — £290,000 • 3 bed • 2 bath • 1300 ft²