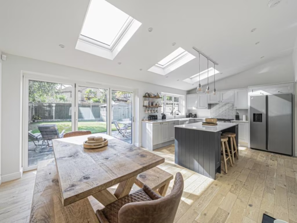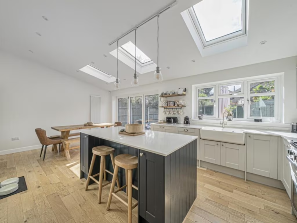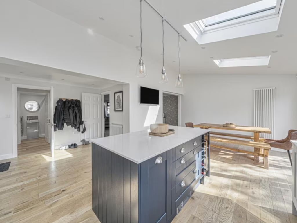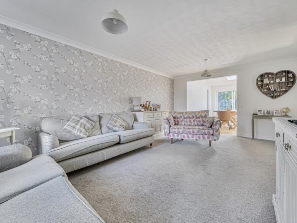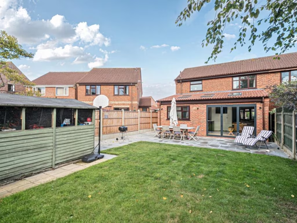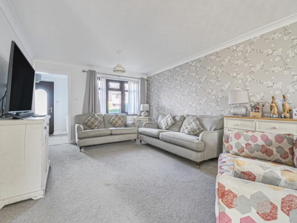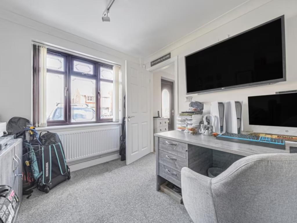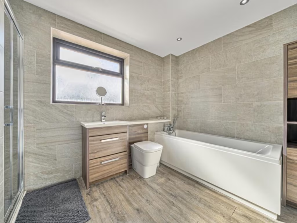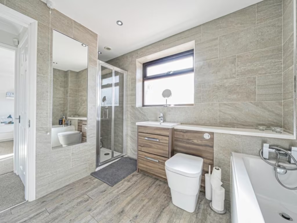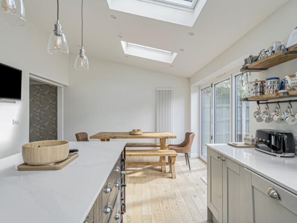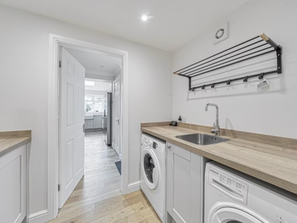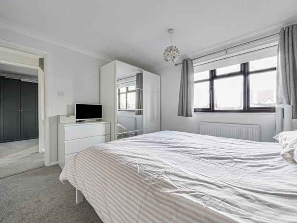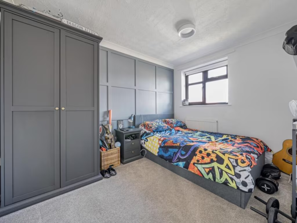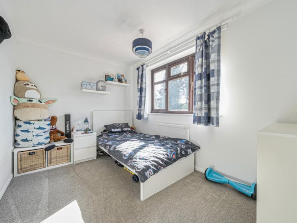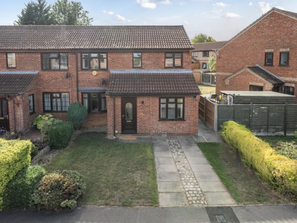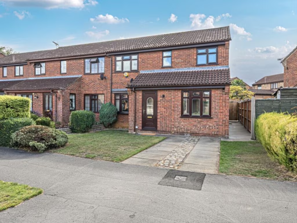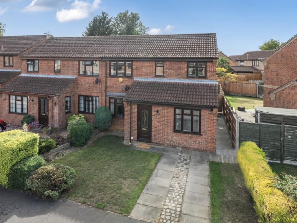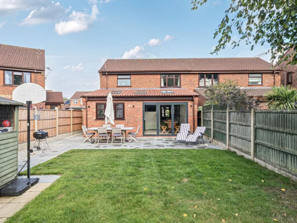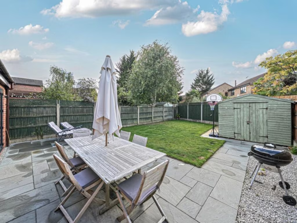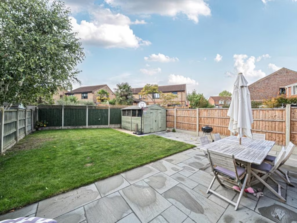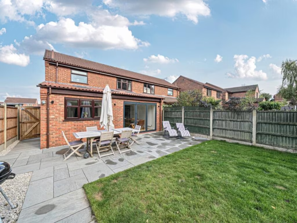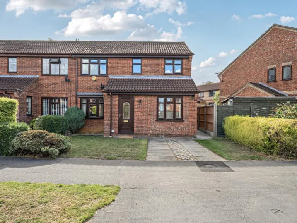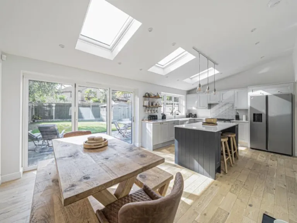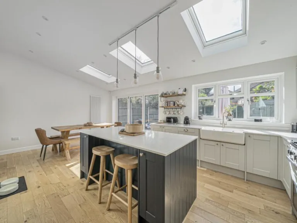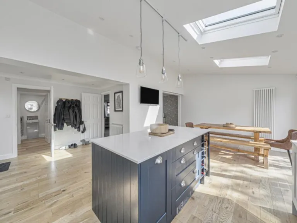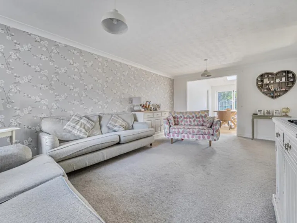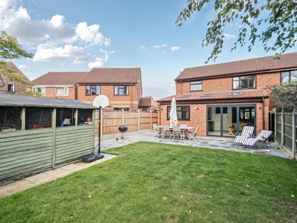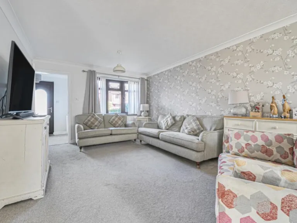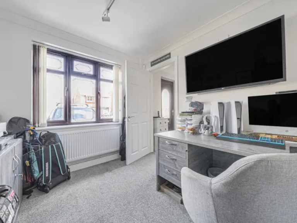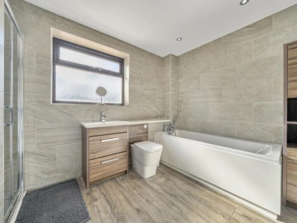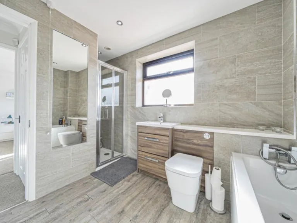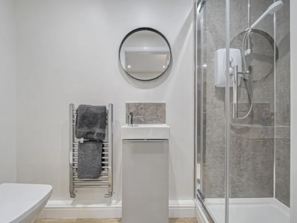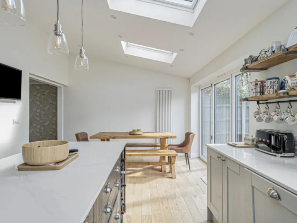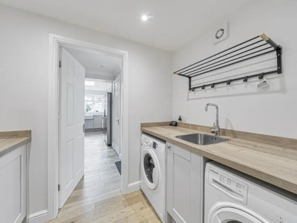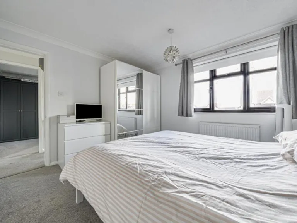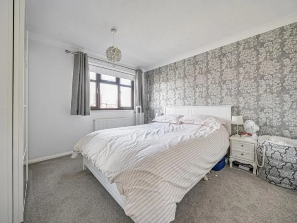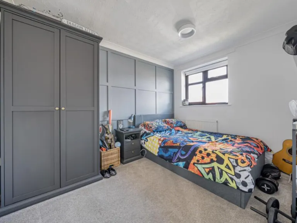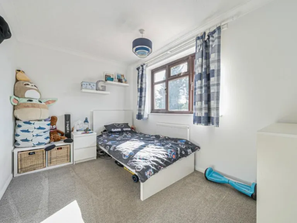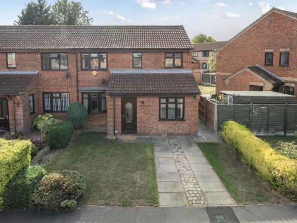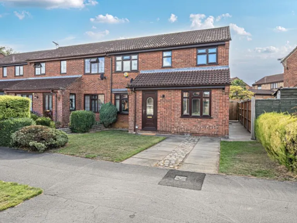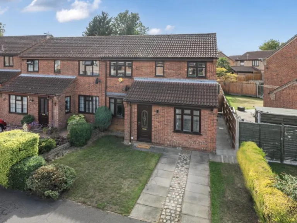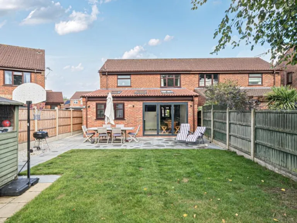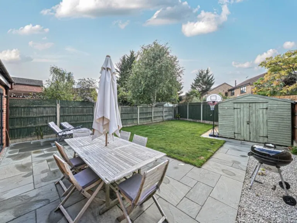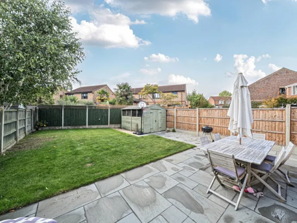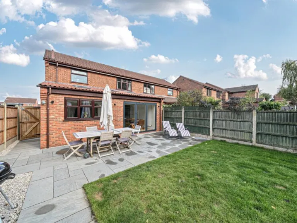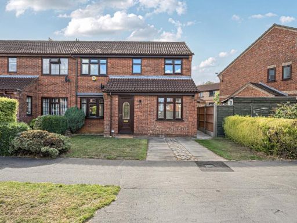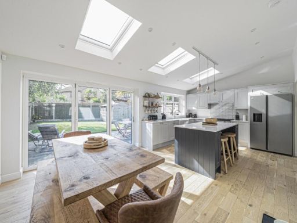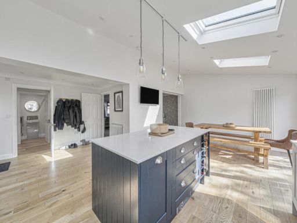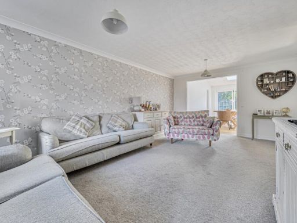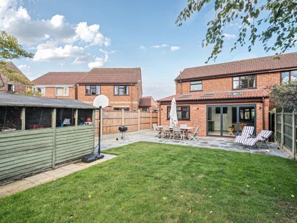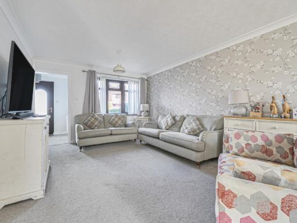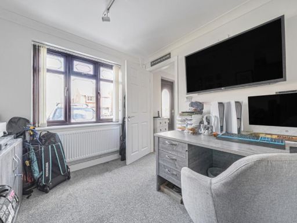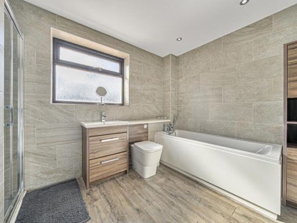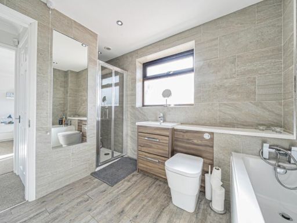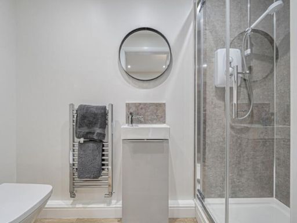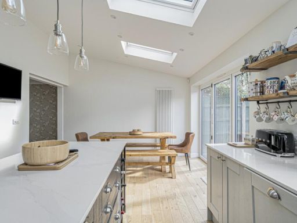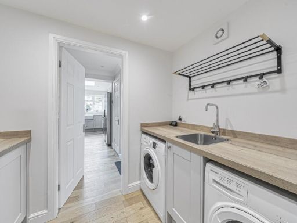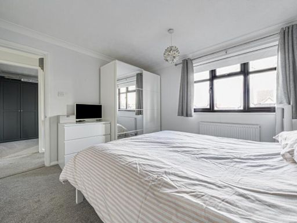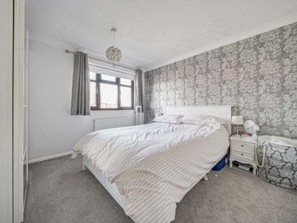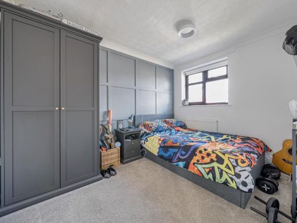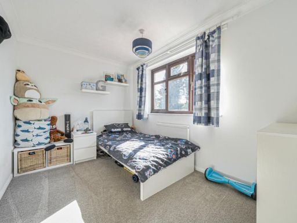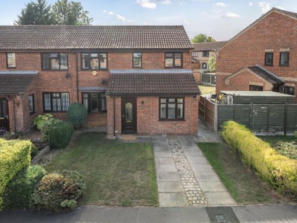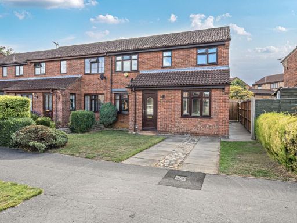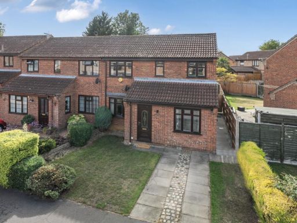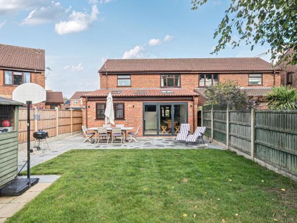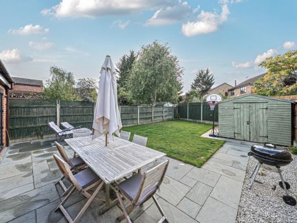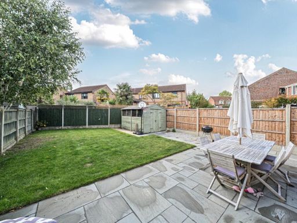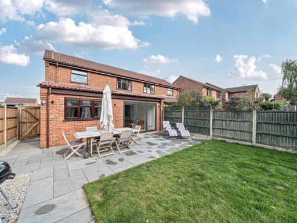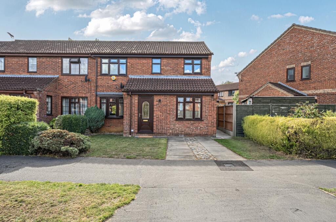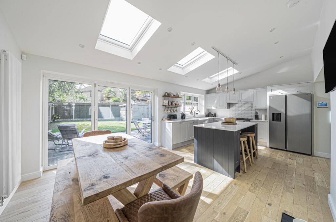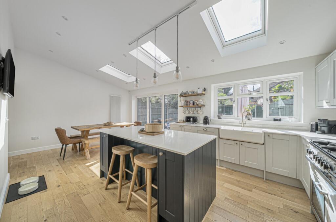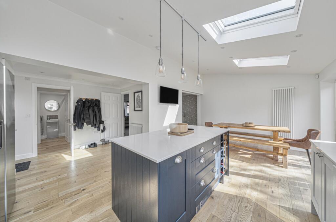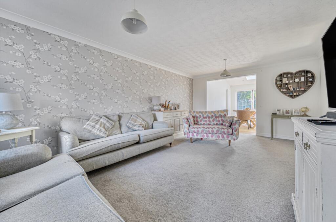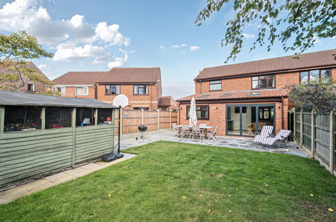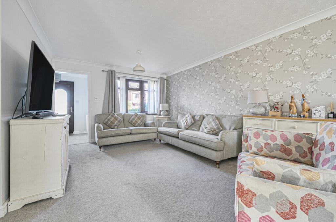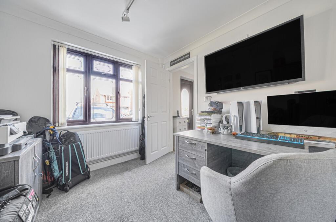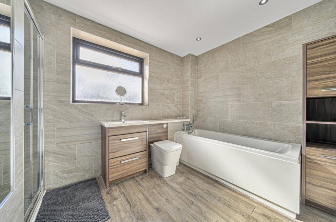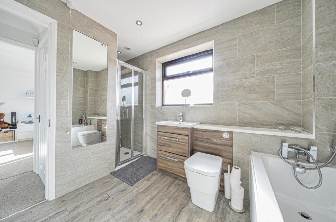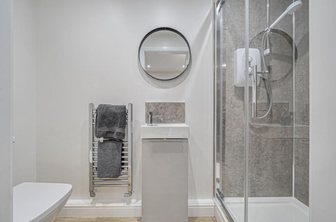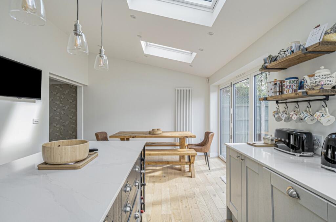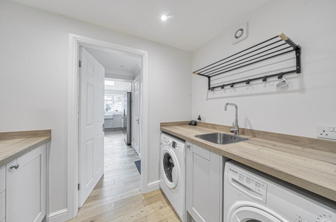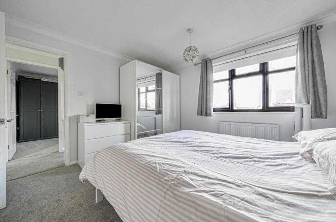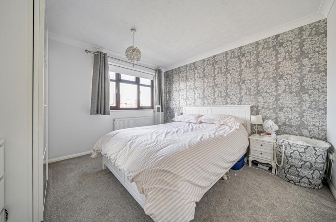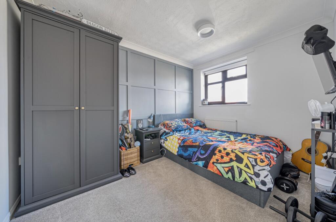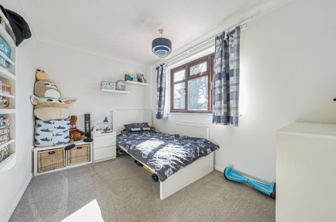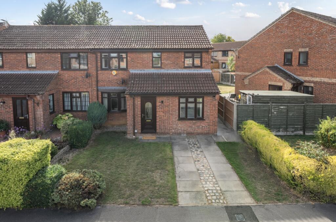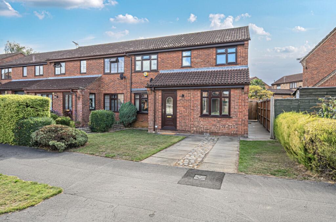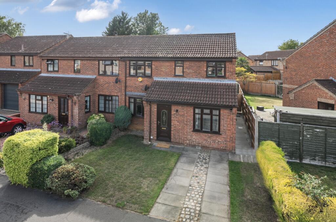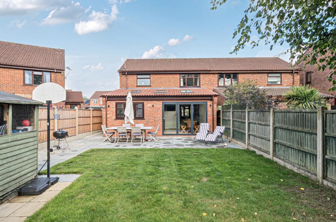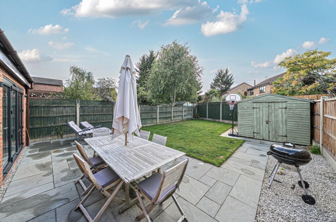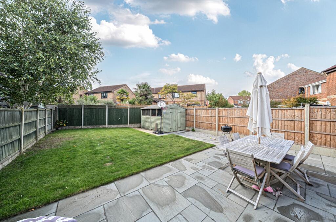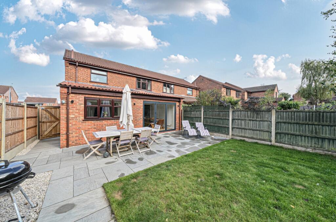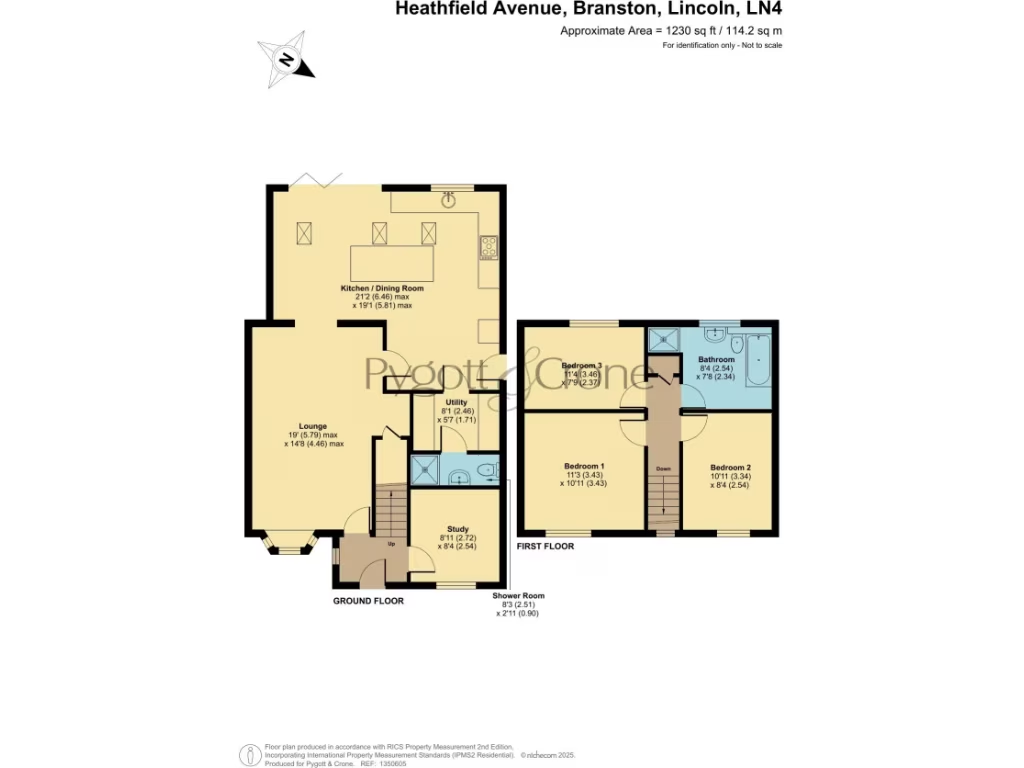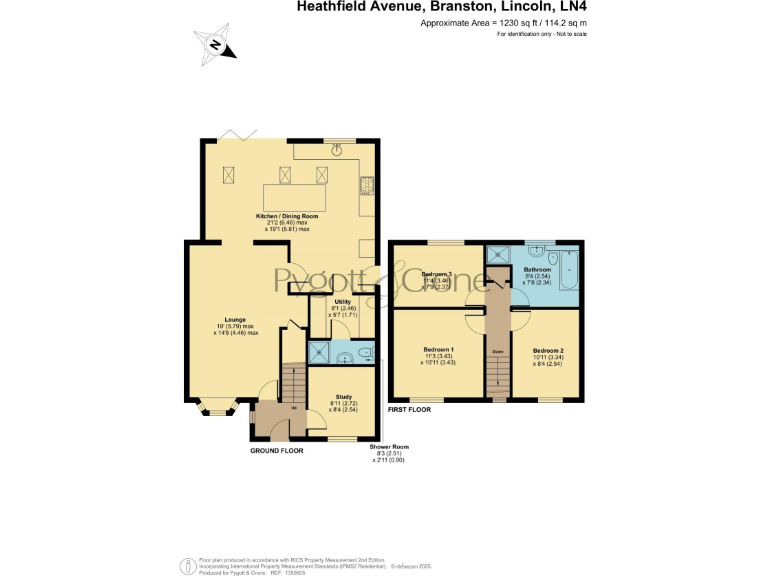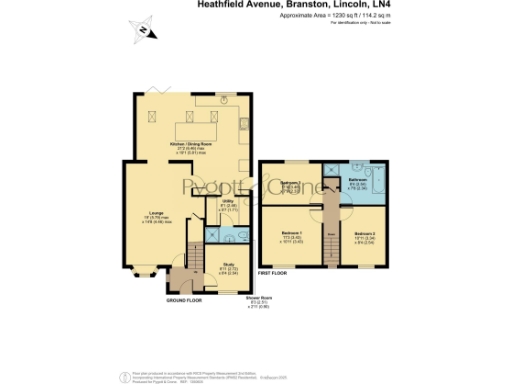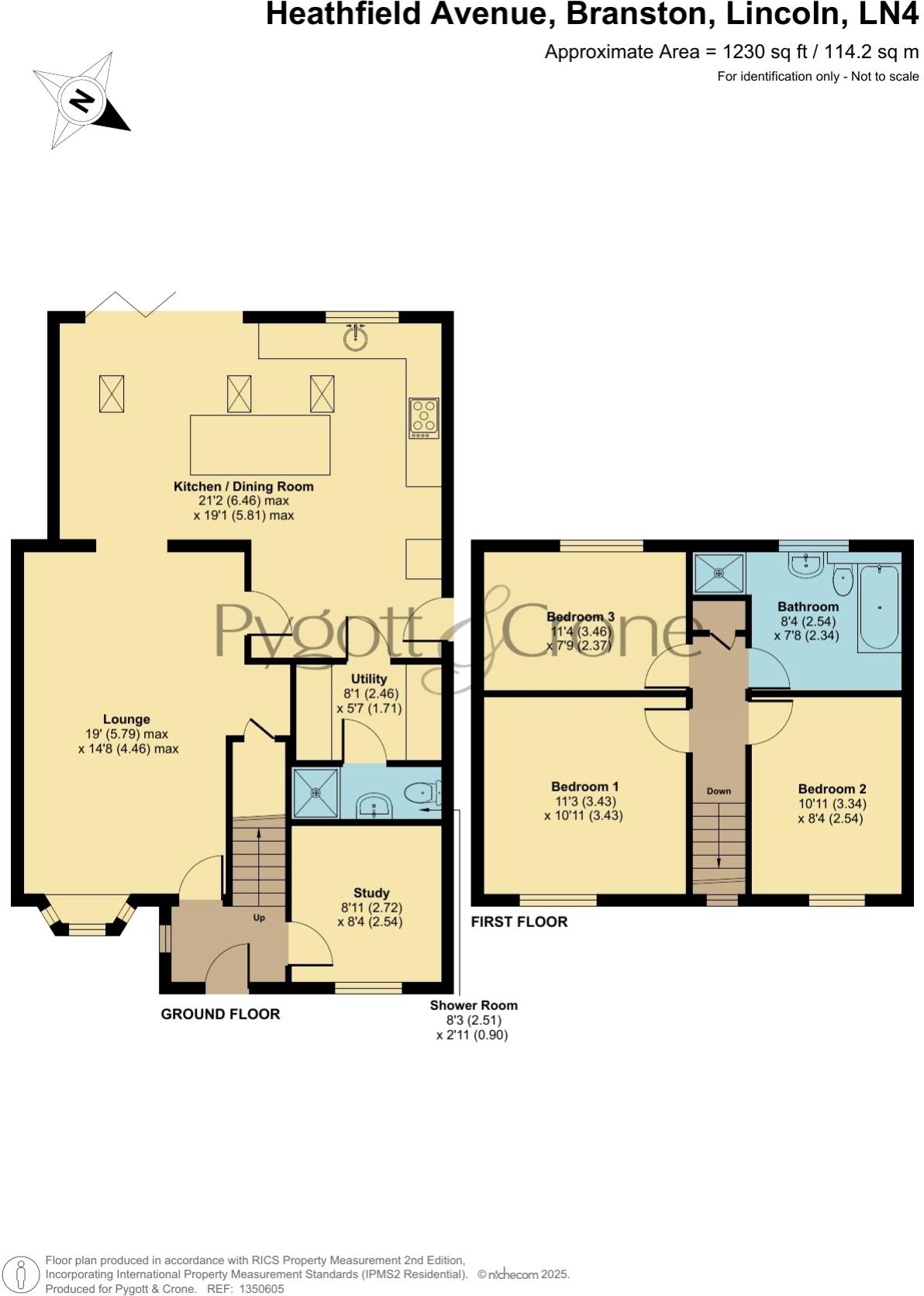Summary - 50 HEATHFIELD AVENUE BRANSTON LINCOLN LN4 1UG
3 bed 1 bath Semi-Detached
Spacious, renovated three-bed family home in sought-after Branston village..
Extended three-bedroom semi-detached family home
Open-plan kitchen/diner with island, skylights and bi-fold doors
Ground-floor shower room plus four-piece family bathroom upstairs
Newly renovated; double glazing and mains gas central heating
Off-street parking and low-maintenance rear garden
EPC rating C; council tax band C, freehold tenure
About 1,230 sq ft; built 2003–2006, cavity walls assumed
Nearby schools good to outstanding; one local secondary requires review
This well-presented, extended three-bedroom semi-detached home in Branston offers spacious family living across roughly 1,230 sq ft. The ground floor delivers a bright open-plan kitchen/diner with island, skylights and bi-fold doors, plus a separate lounge, study, utility and a convenient ground-floor shower room. Upstairs are three generous double bedrooms and a four-piece family bathroom.
The house was newly renovated and benefits from double glazing, mains gas central heating (boiler and radiators), an EPC rating of C and fast broadband — practical comforts for modern family life. Outside there is off-street parking and a low-maintenance rear garden that is easy to manage and suitable for entertaining.
Set in a highly sought-after village location just four miles from Lincoln, the property sits in an affluent, low-crime area with excellent mobile signal and good local amenities. Nearby primary schools include a Good and an Outstanding-rated school; secondary provision is mixed, so buyers with older children should review local options.
Practical points to note: the house is freehold, built in the 2003–2006 period with cavity wall insulation assumed, and occupies a decent plot for the location. The generous internal space and recent renovation mean the home is largely move-in ready, though buyers should inspect for any residual finish work or personalisation they may want to undertake.
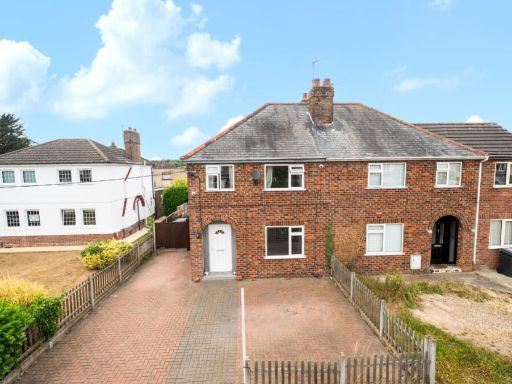 3 bedroom semi-detached house for sale in Station Road, Branston, Lincoln, Lincolnshire, LN4 — £220,000 • 3 bed • 1 bath • 919 ft²
3 bedroom semi-detached house for sale in Station Road, Branston, Lincoln, Lincolnshire, LN4 — £220,000 • 3 bed • 1 bath • 919 ft²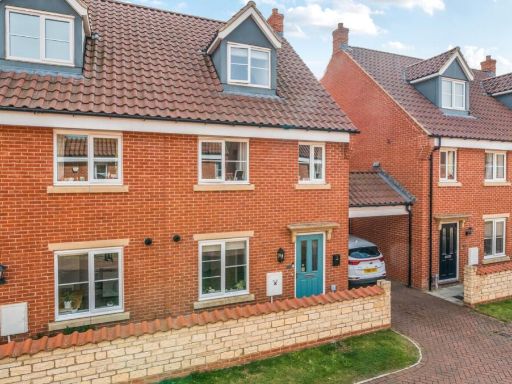 3 bedroom semi-detached house for sale in Easom Way, Branston, Lincoln, Lincolnshire, LN4 — £260,000 • 3 bed • 2 bath • 1194 ft²
3 bedroom semi-detached house for sale in Easom Way, Branston, Lincoln, Lincolnshire, LN4 — £260,000 • 3 bed • 2 bath • 1194 ft²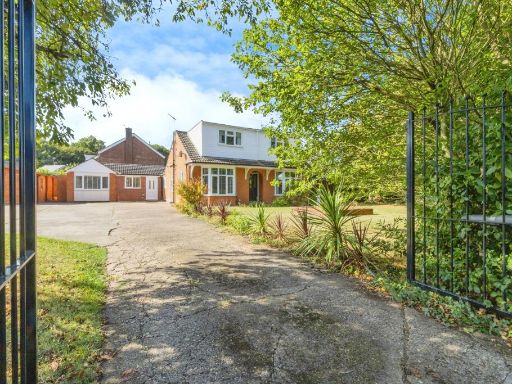 4 bedroom detached house for sale in Lincoln Road, Branston, Lincoln, LN4 — £440,000 • 4 bed • 3 bath • 1785 ft²
4 bedroom detached house for sale in Lincoln Road, Branston, Lincoln, LN4 — £440,000 • 4 bed • 3 bath • 1785 ft²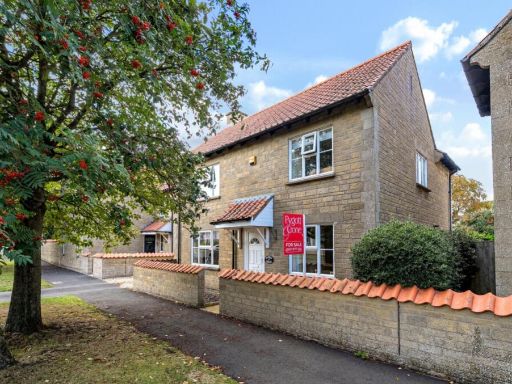 3 bedroom detached house for sale in Silver Street, Branston, Lincoln, Lincolnshire, LN4 — £270,000 • 3 bed • 1 bath • 1080 ft²
3 bedroom detached house for sale in Silver Street, Branston, Lincoln, Lincolnshire, LN4 — £270,000 • 3 bed • 1 bath • 1080 ft²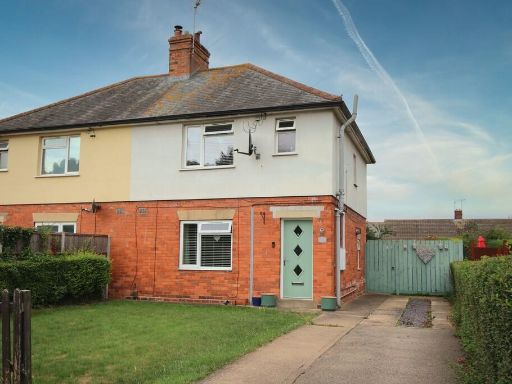 3 bedroom semi-detached house for sale in Station Road, Branston, LN4 — £205,000 • 3 bed • 1 bath • 793 ft²
3 bedroom semi-detached house for sale in Station Road, Branston, LN4 — £205,000 • 3 bed • 1 bath • 793 ft²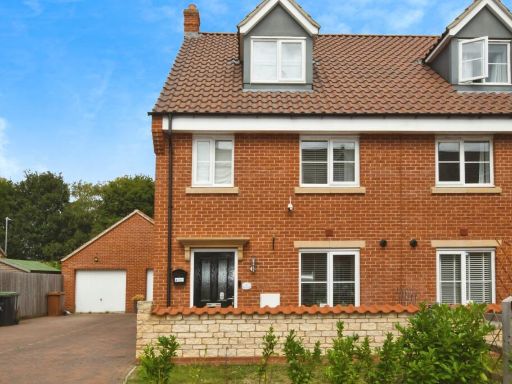 3 bedroom terraced house for sale in Black Court, Branston, Lincoln, Lincolnshire, LN4 — £290,000 • 3 bed • 2 bath • 1300 ft²
3 bedroom terraced house for sale in Black Court, Branston, Lincoln, Lincolnshire, LN4 — £290,000 • 3 bed • 2 bath • 1300 ft²
