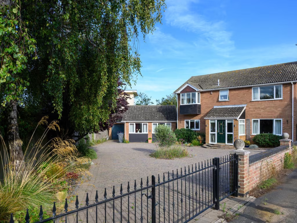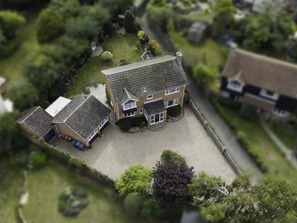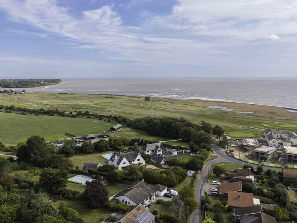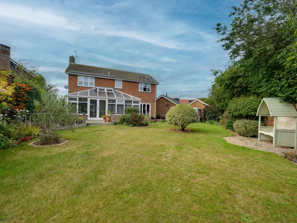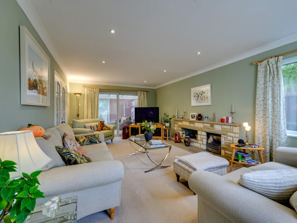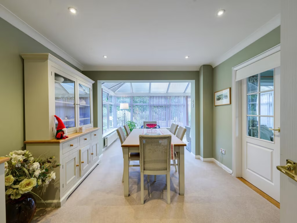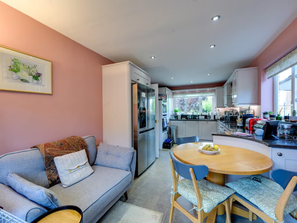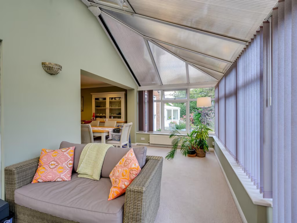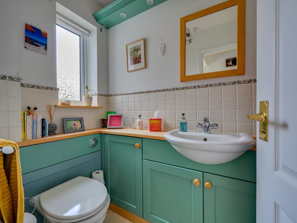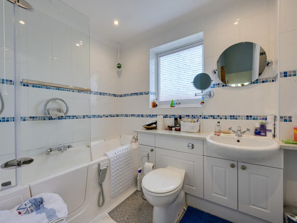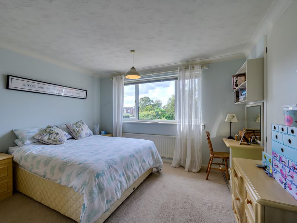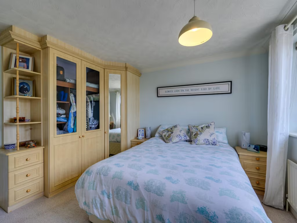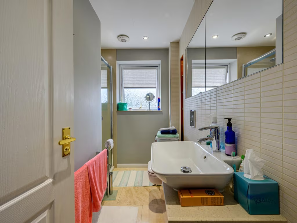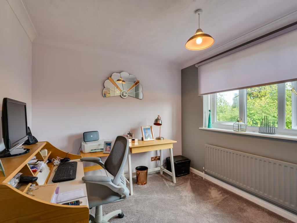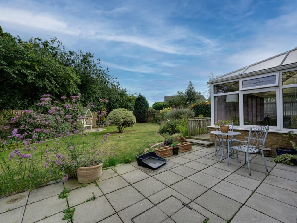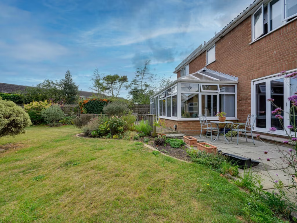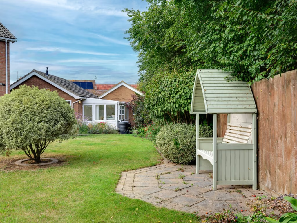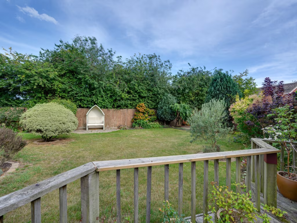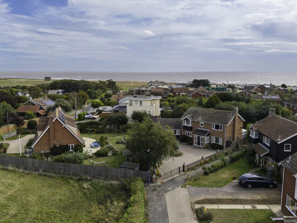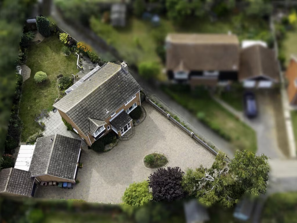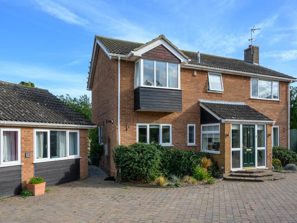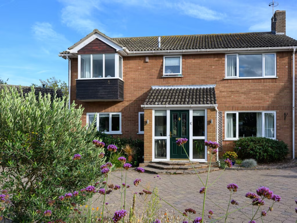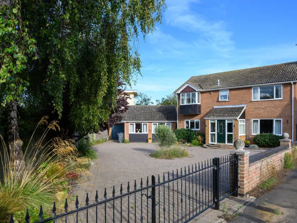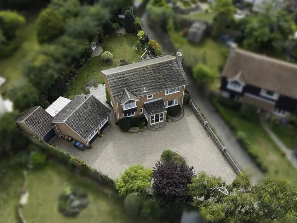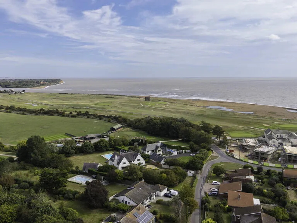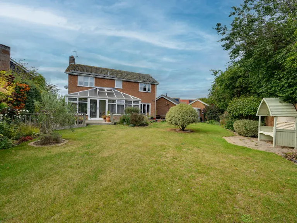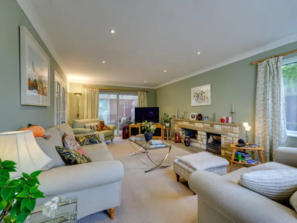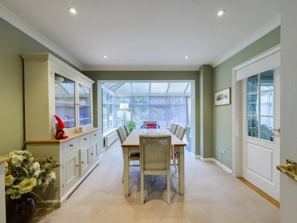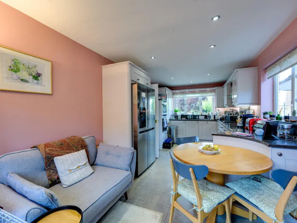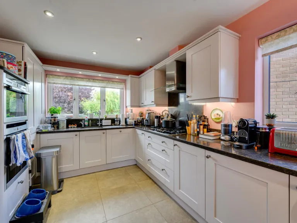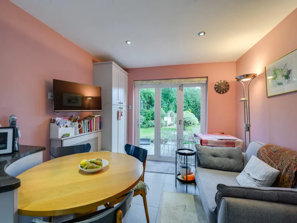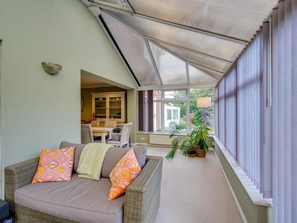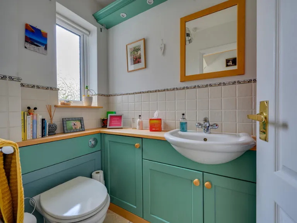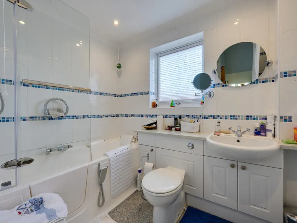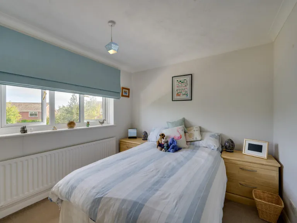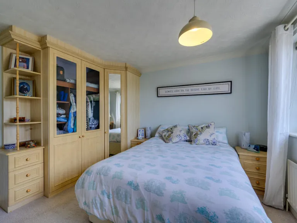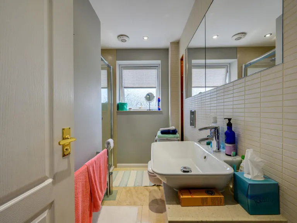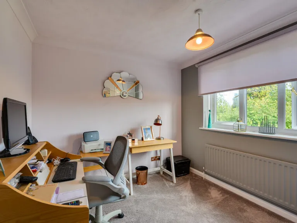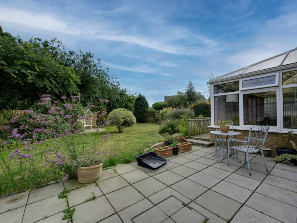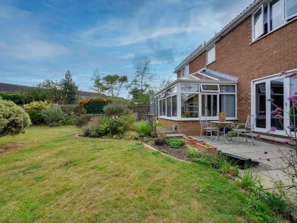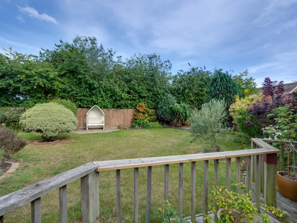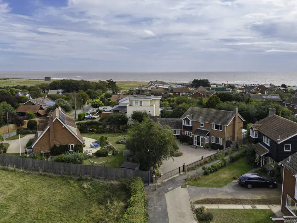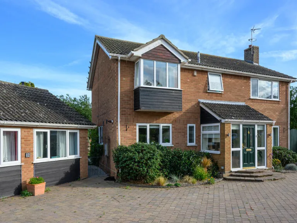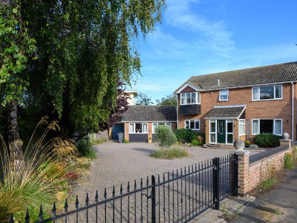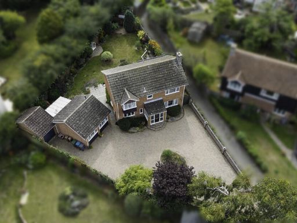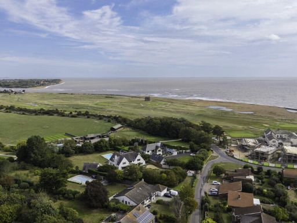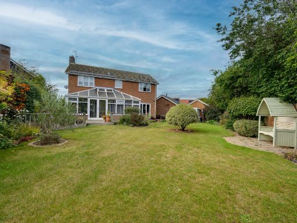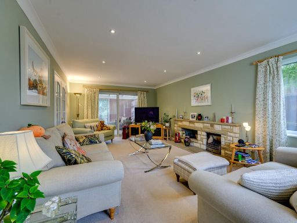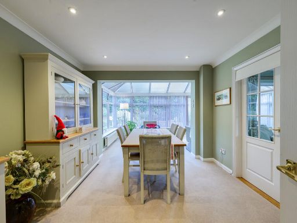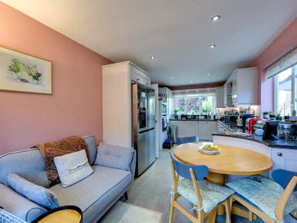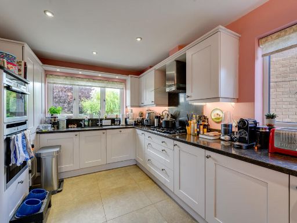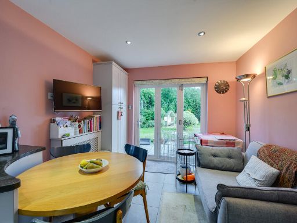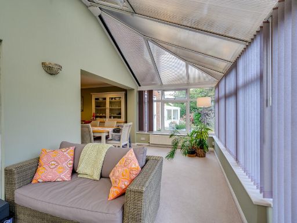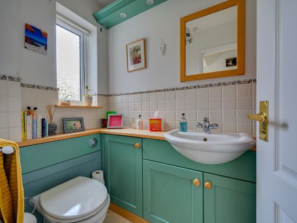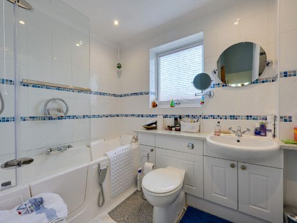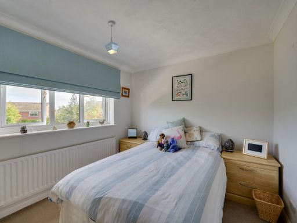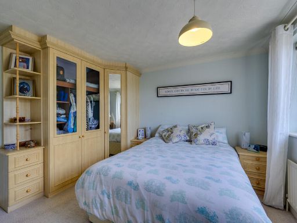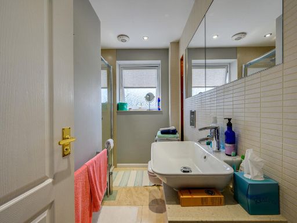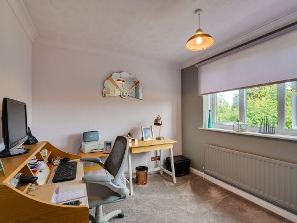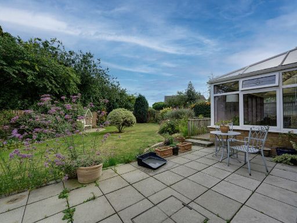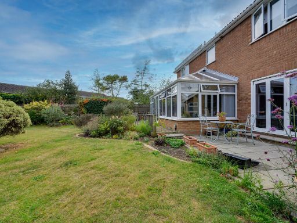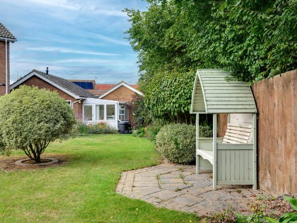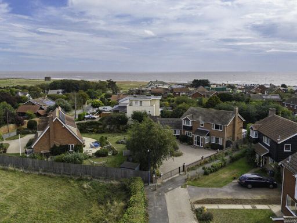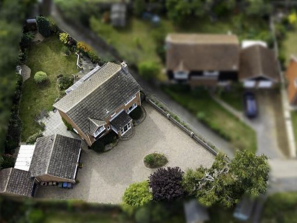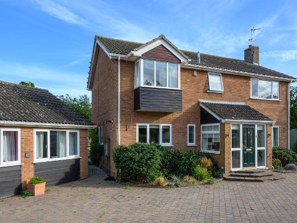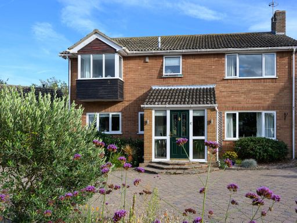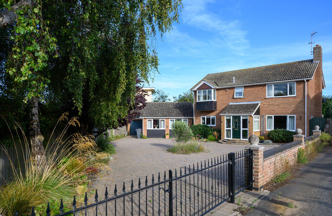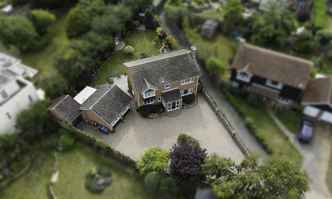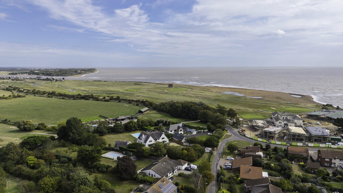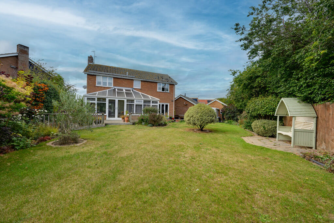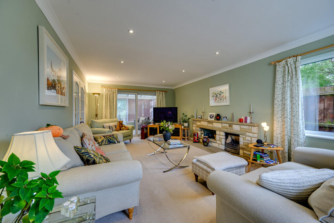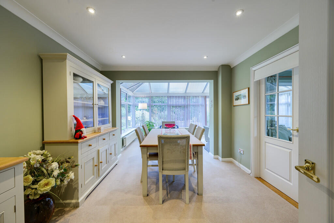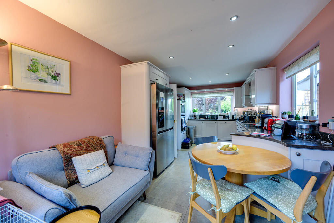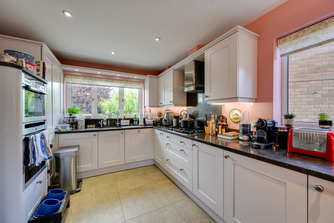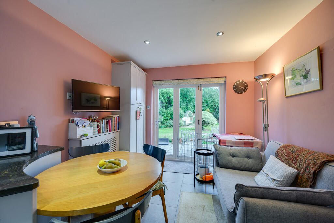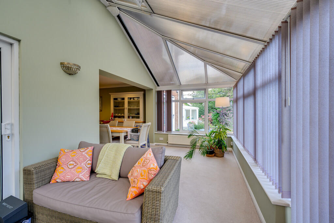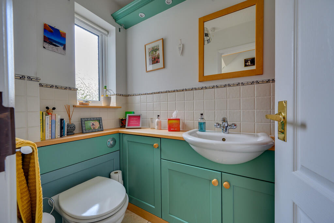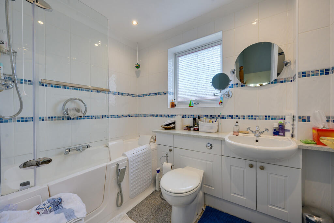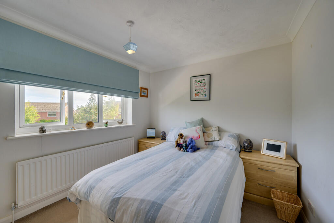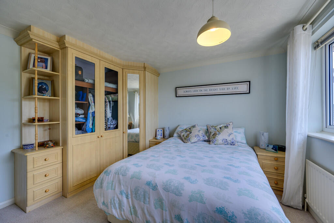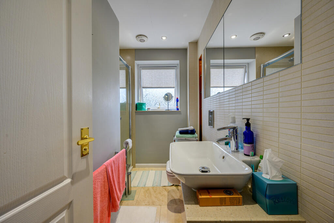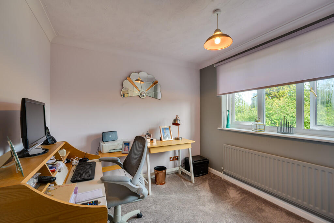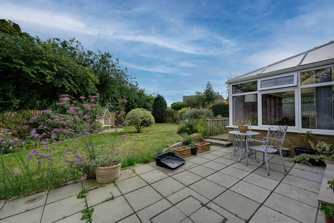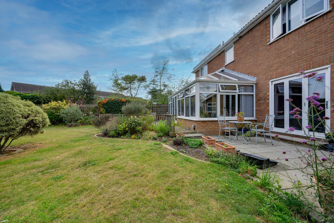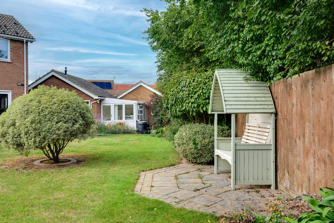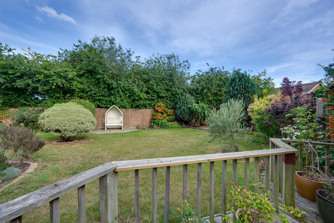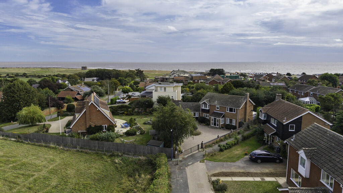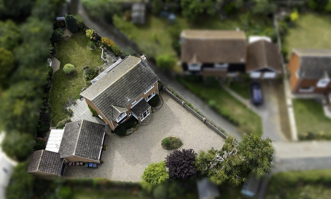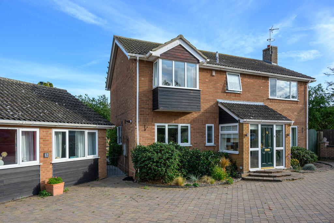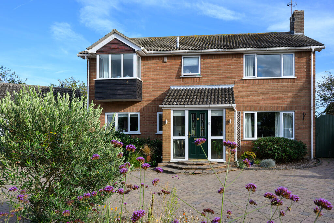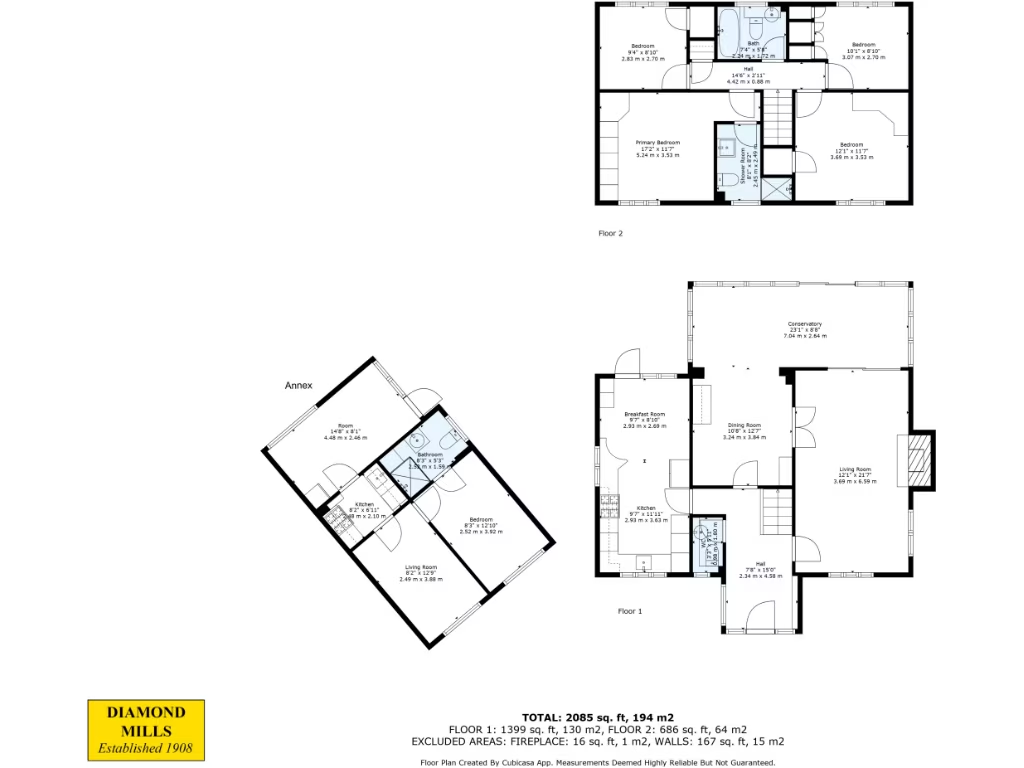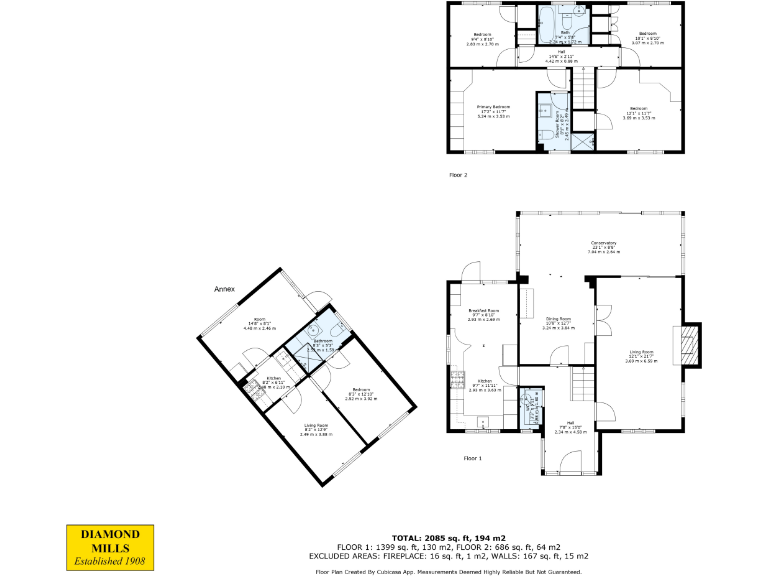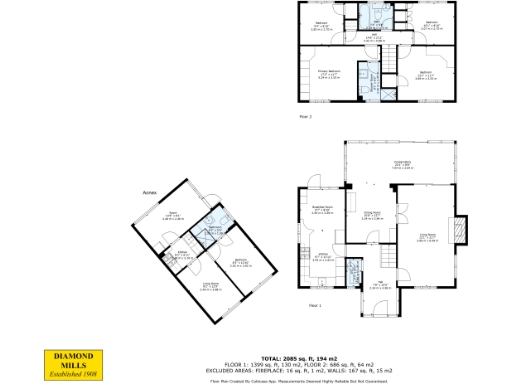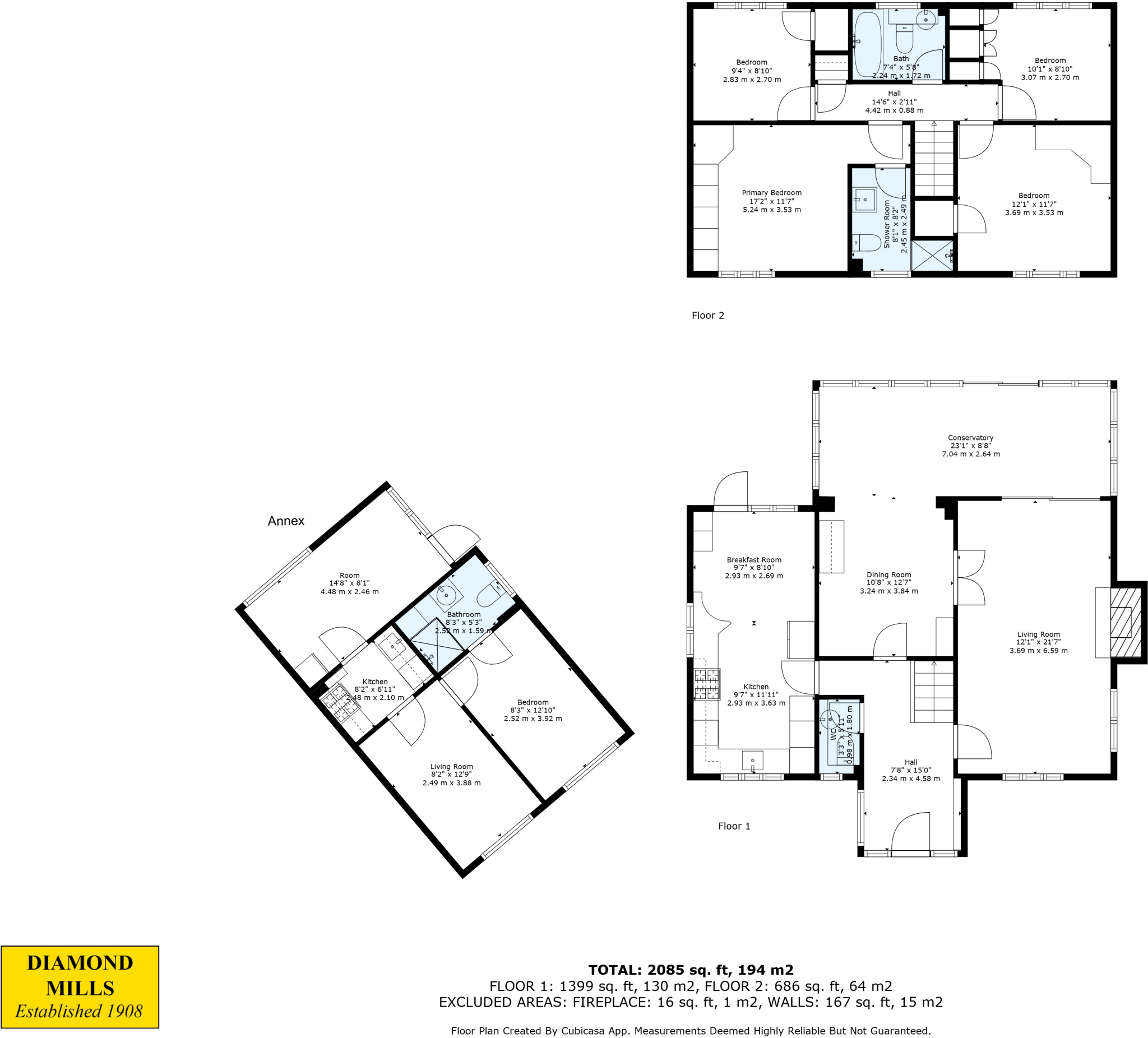Summary - 12 BAWDSEY CLOSE FELIXSTOWE IP11 9TT
4 bed 2 bath Detached
Large garden, estuary views and a self-contained annexe — ideal for families or rental income.
Self-contained one-bedroom annexe suitable for rental or multi-gen living
Far-reaching first-floor views over countryside and the Deben Estuary
Large landscaped rear garden approx. 95ft wide, raised decking and patios
Block-paved driveway with gated entrance; parking for multiple vehicles
High-quality fitted kitchen with granite worktops and integrated Neff appliances
EPC current rating D (67) — potential to C (76); scope to improve energy efficiency
Council Tax Band F — comparatively expensive ongoing cost
1970s brick construction; characterful but may need updating to modern tastes
This substantial four-bedroom detached home sits at the end of a quiet cul-de-sac in Old Felixstowe, set on a large, mature plot with wide block-paved driveway, gated entrance and single garage. The principal house is well-proportioned with a generous living room, open-plan dining into a vaulted conservatory and a high-quality Anglia Factors kitchen with granite worktops and integrated Neff appliances. A light-filled primary bedroom enjoys far-reaching views towards the Deben Estuary and countryside.
A fully self-contained one-bedroom annexe adds useful flexibility — ideal for multi-generational living, long-stay guests or rental income. The extensive landscaped rear garden (approximately 95ft wide) has level lawns, raised decking and paved seating areas, while the driveway provides parking for multiple vehicles, boats or motorhomes. Local amenities, the seafront, golf links and sailing facilities are all within easy reach.
Important practical points: the property has an Energy Performance Certificate rating of D (67) with potential to improve to C (76), and falls in Council Tax Band F, which will be a higher running cost. The house is a 1970s brick build with mostly UPVC double glazing and generally high-quality internal finishes, but buyers seeking a fully modern architectural style should note the period character and some scope for further modernisation if desired.
Overall this is a large, versatile family home with strong lifestyle appeal — estuary views, independent annexe and plentiful parking — suited to families or buyers seeking ancillary income or multi‑generation accommodation.
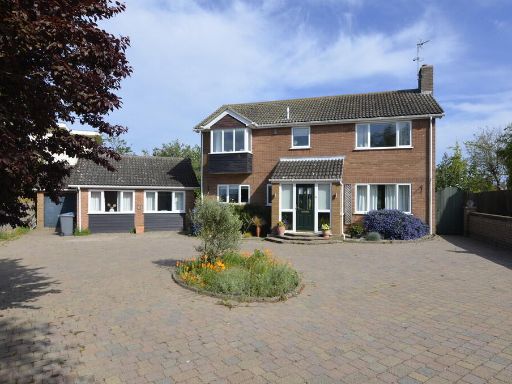 4 bedroom detached house for sale in Bawdsey Close, Felixstowe, IP11 — £695,000 • 4 bed • 2 bath • 2588 ft²
4 bedroom detached house for sale in Bawdsey Close, Felixstowe, IP11 — £695,000 • 4 bed • 2 bath • 2588 ft²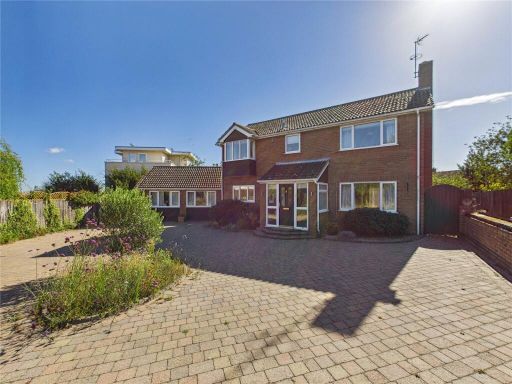 4 bedroom detached house for sale in Bawdsey Close, Felixstowe, Suffolk, IP11 — £695,000 • 4 bed • 2 bath
4 bedroom detached house for sale in Bawdsey Close, Felixstowe, Suffolk, IP11 — £695,000 • 4 bed • 2 bath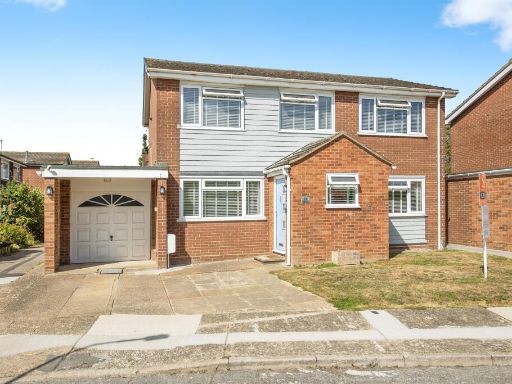 4 bedroom detached house for sale in Treetops, Felixstowe, IP11 — £420,000 • 4 bed • 2 bath • 1303 ft²
4 bedroom detached house for sale in Treetops, Felixstowe, IP11 — £420,000 • 4 bed • 2 bath • 1303 ft²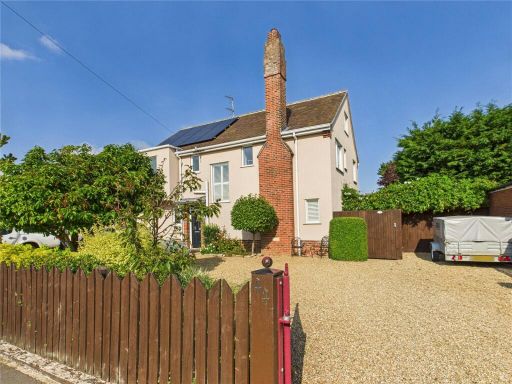 4 bedroom detached house for sale in St. Georges Road, Felixstowe, Suffolk, IP11 — £780,000 • 4 bed • 2 bath • 2228 ft²
4 bedroom detached house for sale in St. Georges Road, Felixstowe, Suffolk, IP11 — £780,000 • 4 bed • 2 bath • 2228 ft²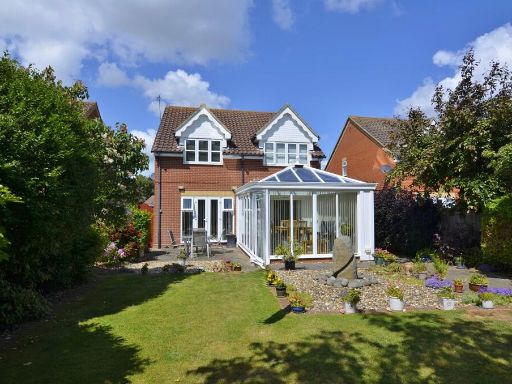 4 bedroom detached house for sale in Valley Walk, Felixstowe, IP11 — £500,000 • 4 bed • 3 bath • 1906 ft²
4 bedroom detached house for sale in Valley Walk, Felixstowe, IP11 — £500,000 • 4 bed • 3 bath • 1906 ft²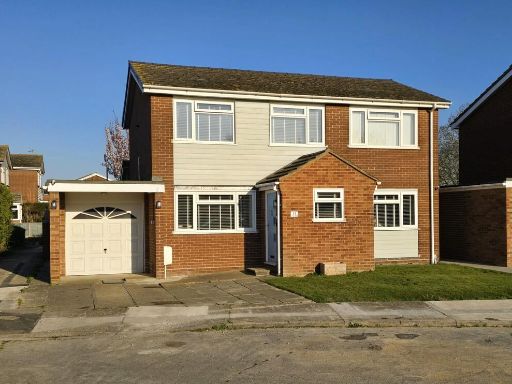 4 bedroom detached house for sale in Treetops, Felixstowe, IP11 — £420,000 • 4 bed • 2 bath • 648 ft²
4 bedroom detached house for sale in Treetops, Felixstowe, IP11 — £420,000 • 4 bed • 2 bath • 648 ft²