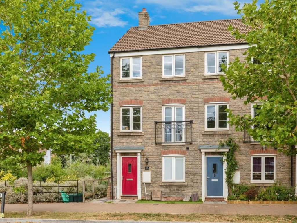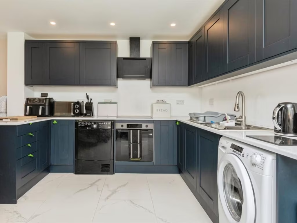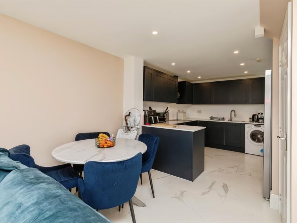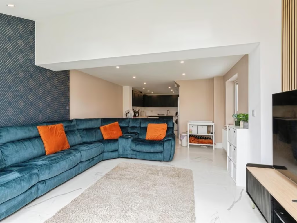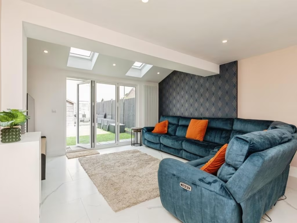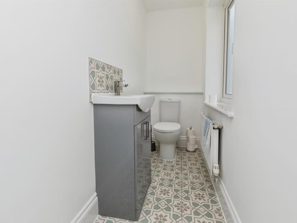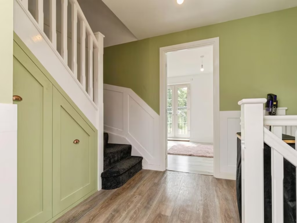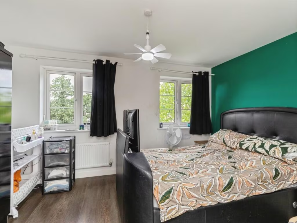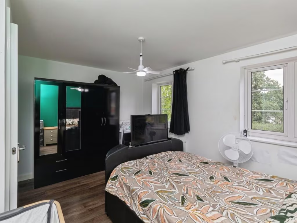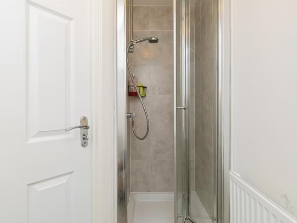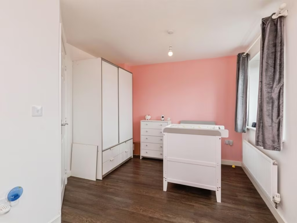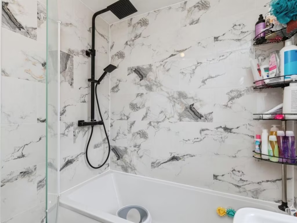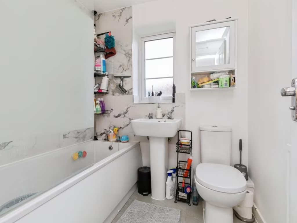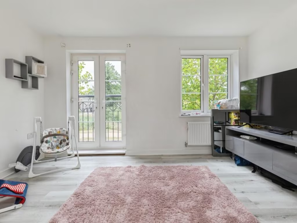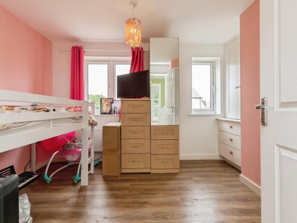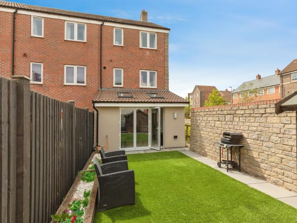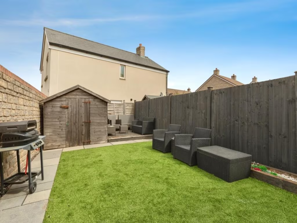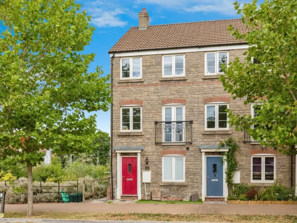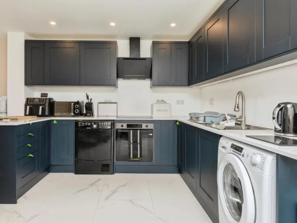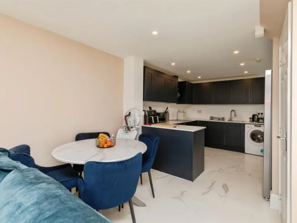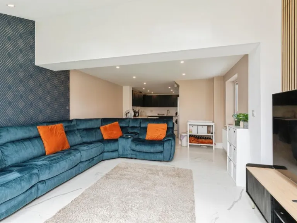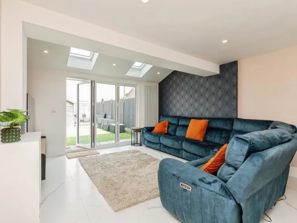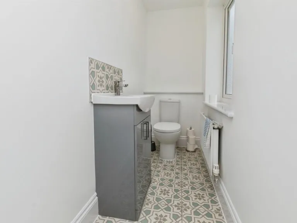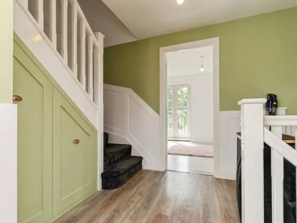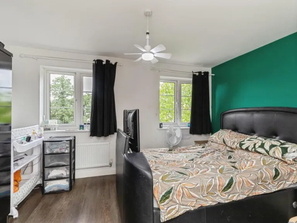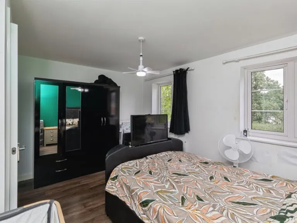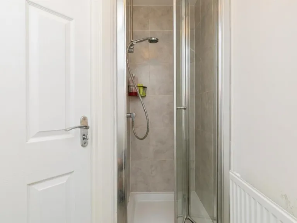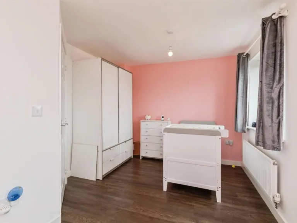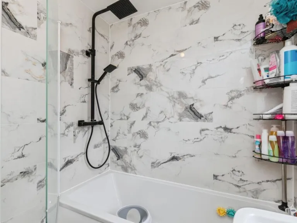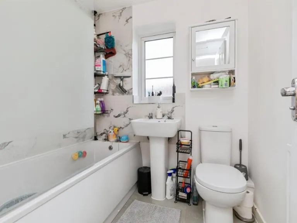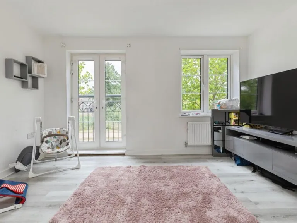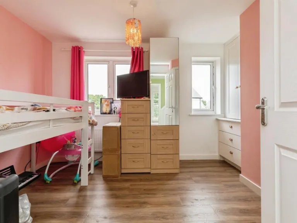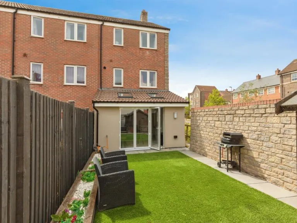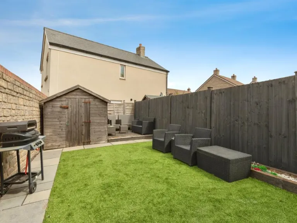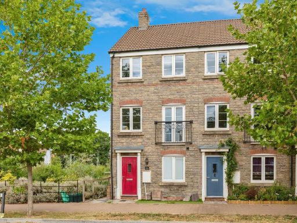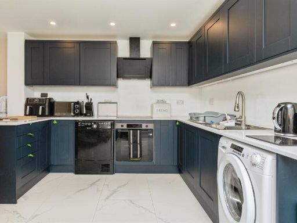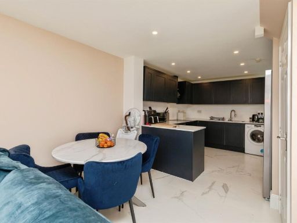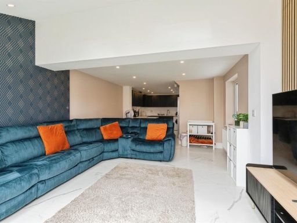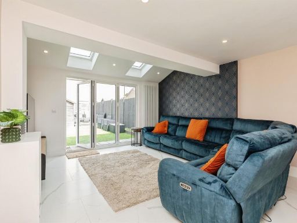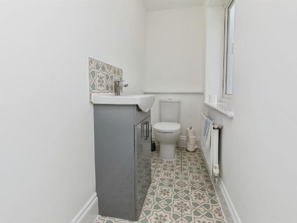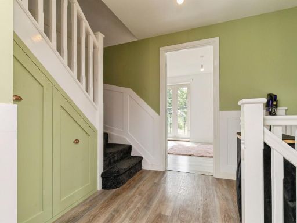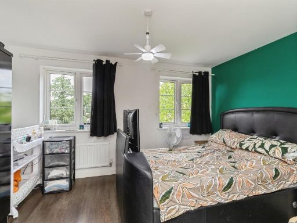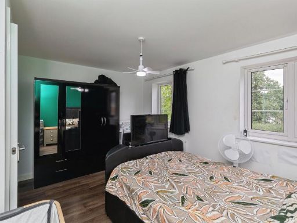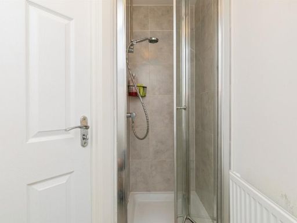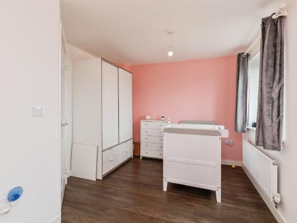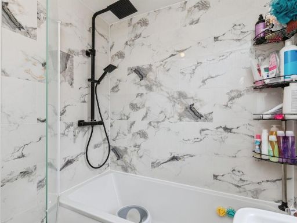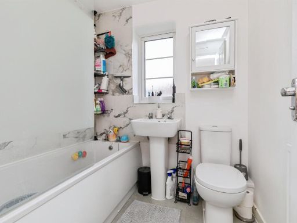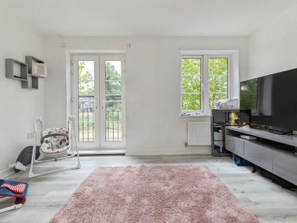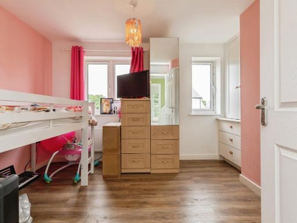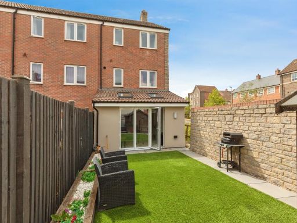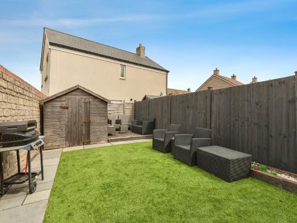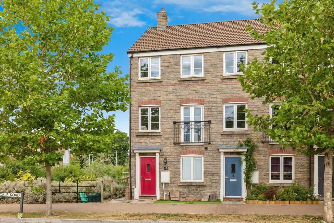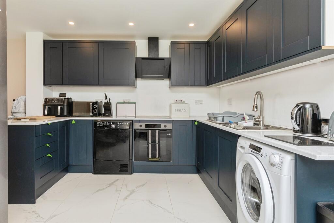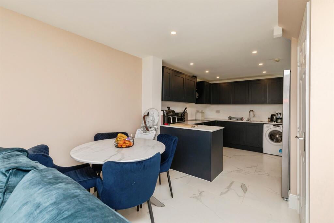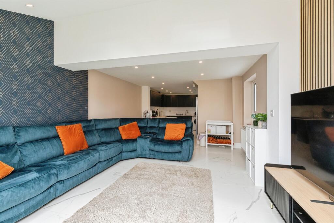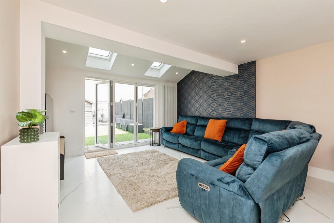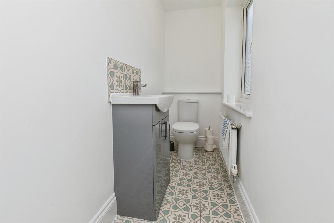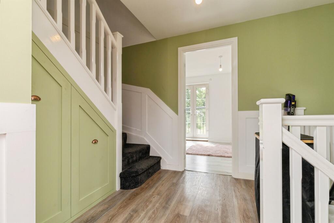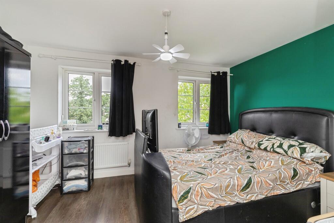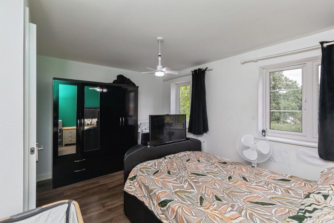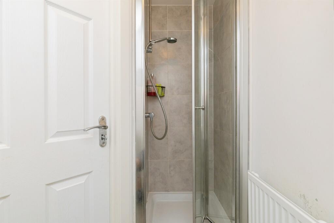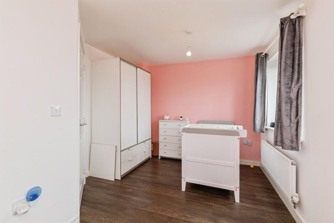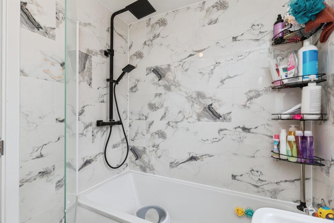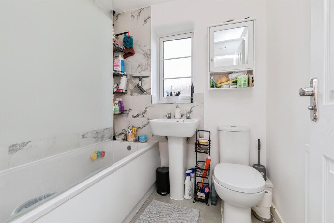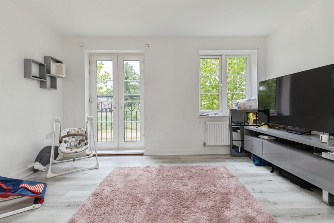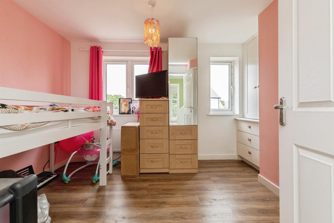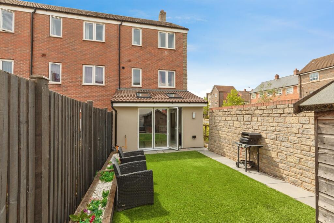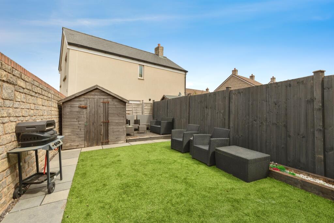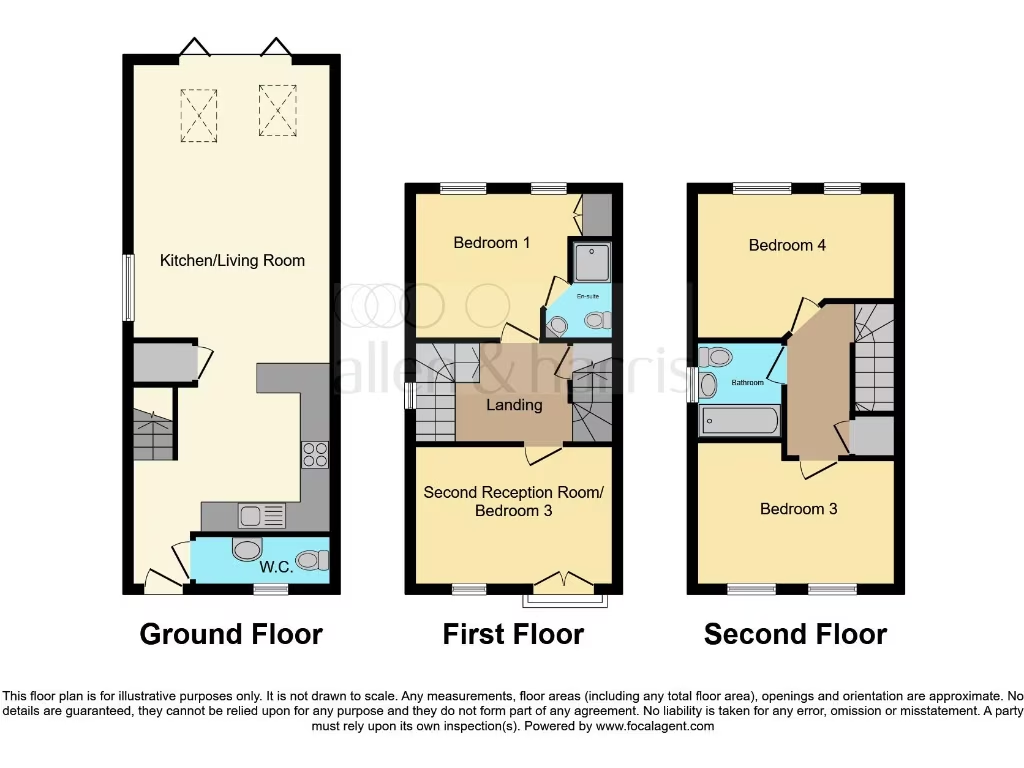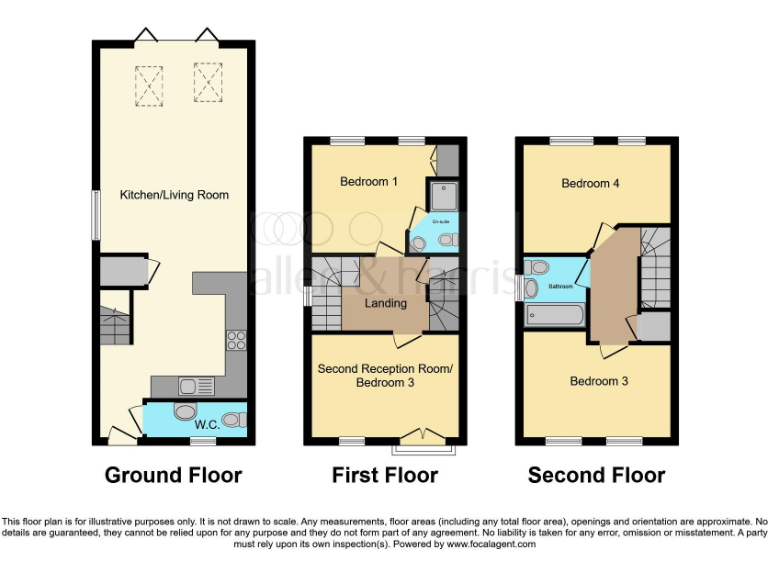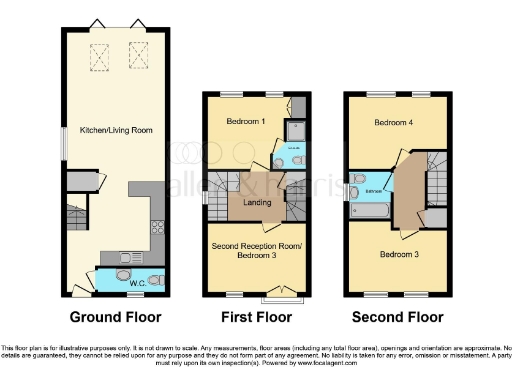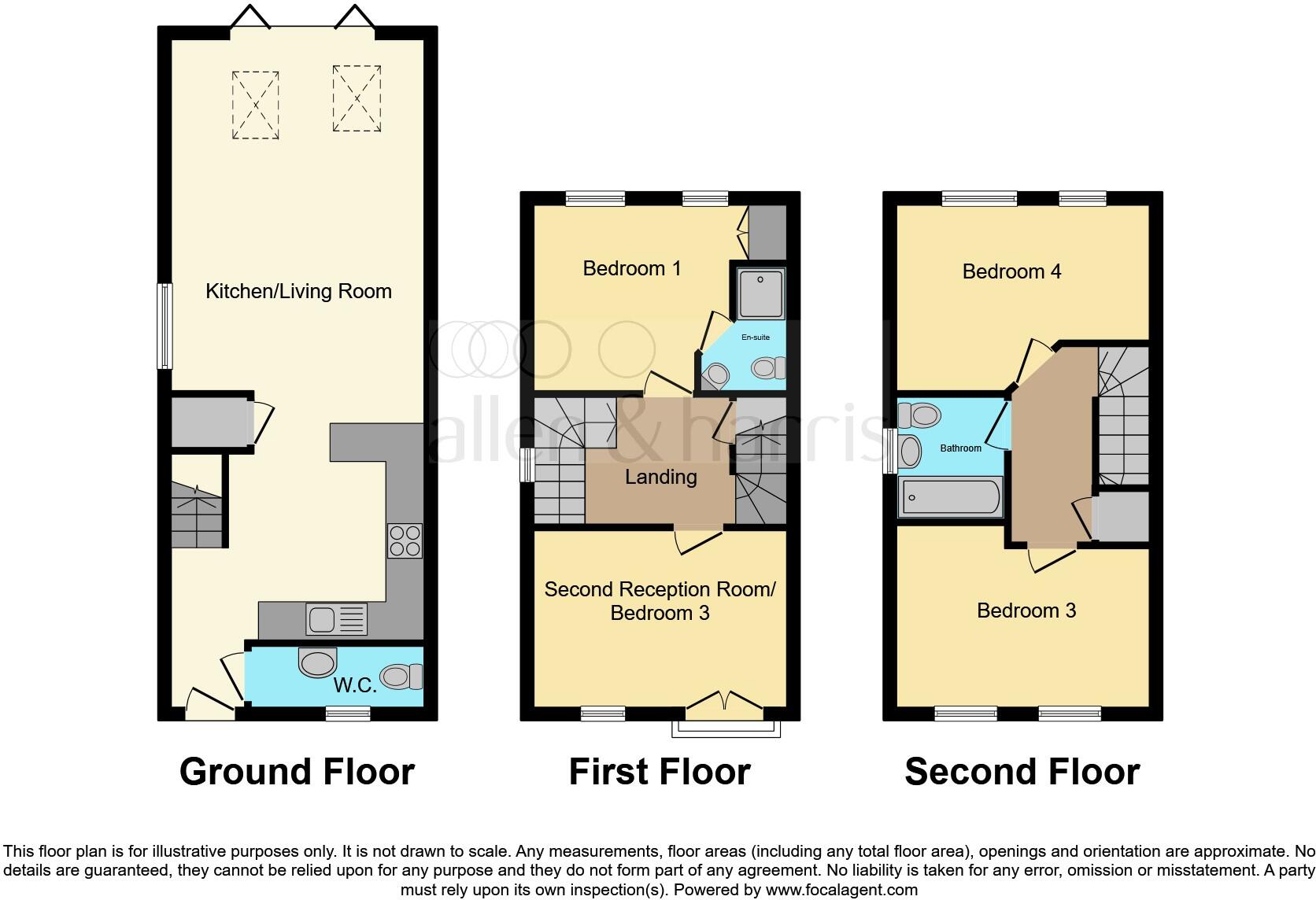Summary - 19 Honeysuckle Road, Emersons Green, Bristol BS16 7LS
4 bed 2 bath End of Terrace
Bright family home with low-maintenance garden and balcony.
Open-plan kitchen, lounge and dining with bi-fold doors and skylights
This extended three-storey end-of-terrace townhouse offers flexible three/four-bedroom living across thoughtfully arranged floors, ideal for a growing family. The ground-floor open-plan kitchen, lounge and dining area benefits from bi-fold doors, two Velux-style skylights and modern fitted units, creating a bright, sociable heart to the home. A cloakroom adds everyday convenience.
Two bedrooms (one with ensuite) sit on the first floor while two further bedrooms and the family bathroom occupy the top floor, giving clear separation between family and guest zones. Outdoor space is low-maintenance and fully enclosed, with patio, artificial lawn and raised decking plus a small balcony — practical for young children and easy upkeep.
Practical strengths include mains gas central heating, fast broadband and excellent mobile signal, a freehold title and low local crime. The house is well placed for motorway links, local amenities and nearby green space, making journeys and family outings straightforward.
Notable points to check: the overall plot and front garden are small and the property’s total floor area is about 910 sq ft, so living space is compact for a four-bedroom house. Prospective buyers should commission their own surveys and service checks; measurements provided are guidance only. Council tax is moderate. Flood risk is reported as none.
 3 bedroom end of terrace house for sale in Honeysuckle Road, Emersons Green, BRISTOL, BS16 — £375,000 • 3 bed • 2 bath • 873 ft²
3 bedroom end of terrace house for sale in Honeysuckle Road, Emersons Green, BRISTOL, BS16 — £375,000 • 3 bed • 2 bath • 873 ft²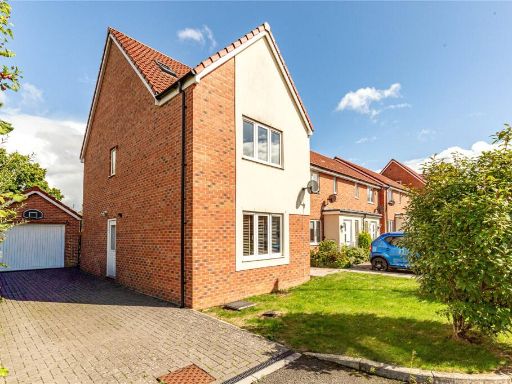 4 bedroom detached house for sale in Apple Grove, Emersons Green, Bristol, BS16 — £500,000 • 4 bed • 3 bath • 786 ft²
4 bedroom detached house for sale in Apple Grove, Emersons Green, Bristol, BS16 — £500,000 • 4 bed • 3 bath • 786 ft²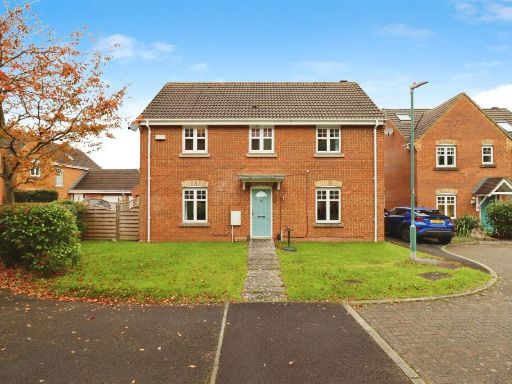 4 bedroom detached house for sale in Mabberley Close, Emersons Green, Bristol, BS16 — £625,000 • 4 bed • 3 bath • 1421 ft²
4 bedroom detached house for sale in Mabberley Close, Emersons Green, Bristol, BS16 — £625,000 • 4 bed • 3 bath • 1421 ft²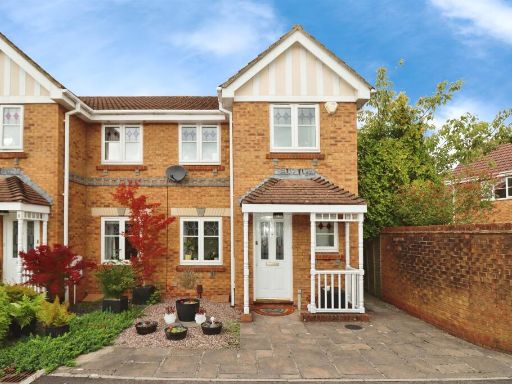 3 bedroom semi-detached house for sale in Homeground, Emersons Green, Bristol, BS16 — £390,000 • 3 bed • 2 bath • 808 ft²
3 bedroom semi-detached house for sale in Homeground, Emersons Green, Bristol, BS16 — £390,000 • 3 bed • 2 bath • 808 ft²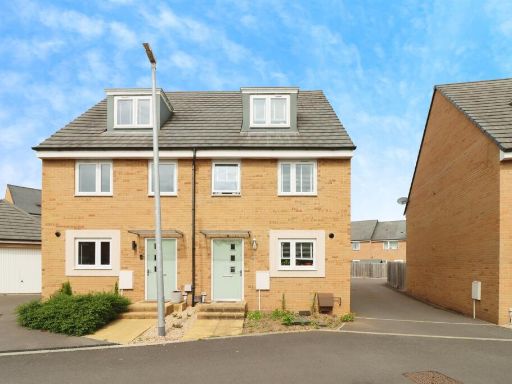 3 bedroom semi-detached house for sale in Heather Road, Emersons Green, Bristol, BS16 — £395,000 • 3 bed • 2 bath • 908 ft²
3 bedroom semi-detached house for sale in Heather Road, Emersons Green, Bristol, BS16 — £395,000 • 3 bed • 2 bath • 908 ft²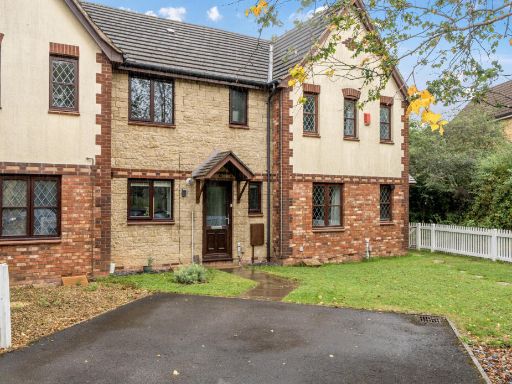 3 bedroom terraced house for sale in Westons Hill Drive, Emersons Green, Bristol, Gloucestershire, BS16 — £340,000 • 3 bed • 1 bath • 800 ft²
3 bedroom terraced house for sale in Westons Hill Drive, Emersons Green, Bristol, Gloucestershire, BS16 — £340,000 • 3 bed • 1 bath • 800 ft²