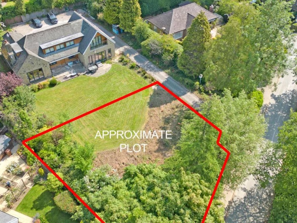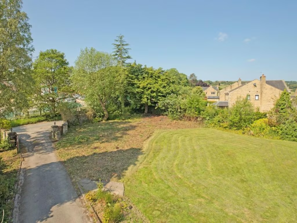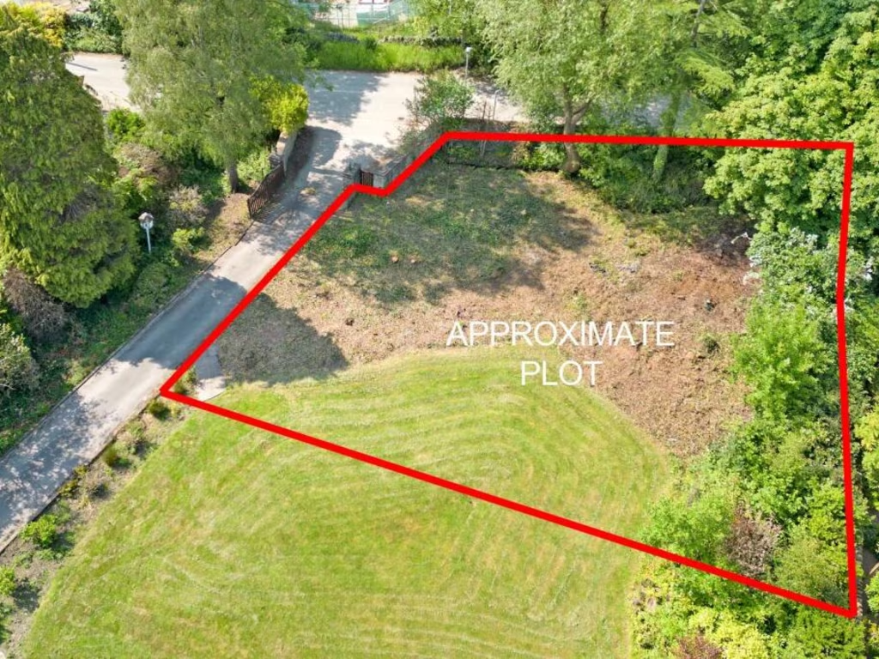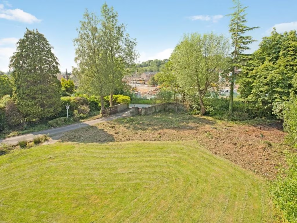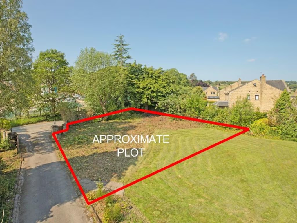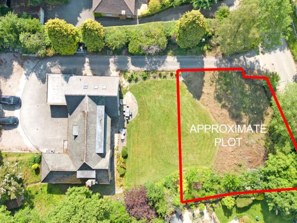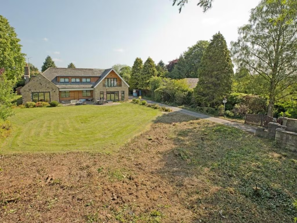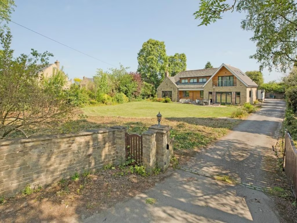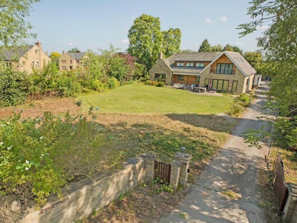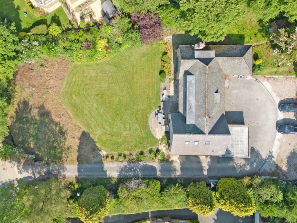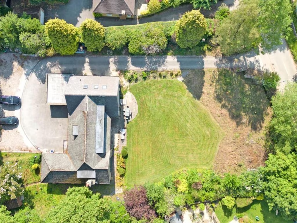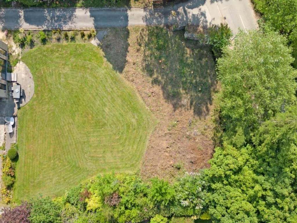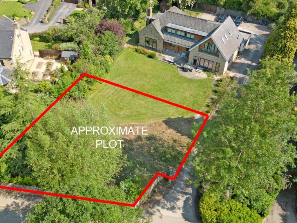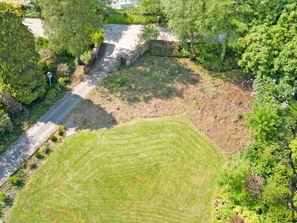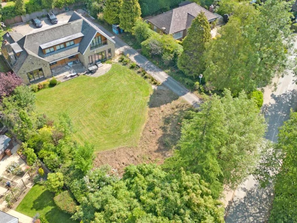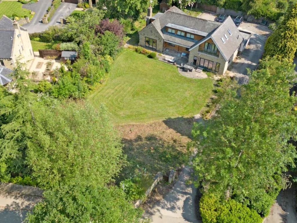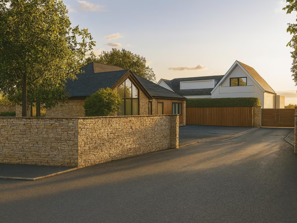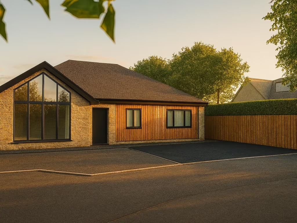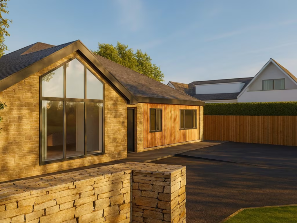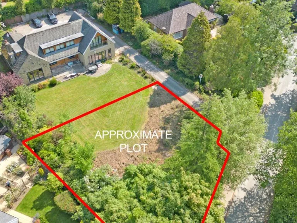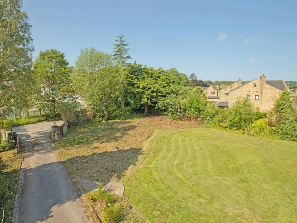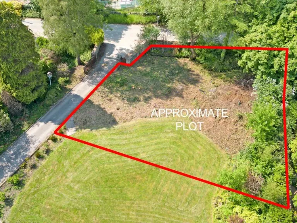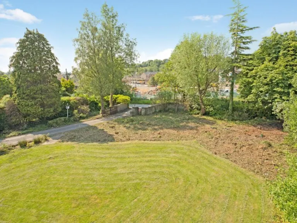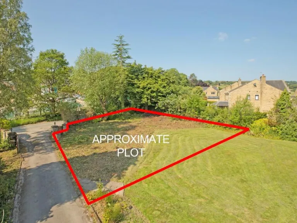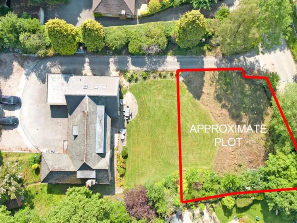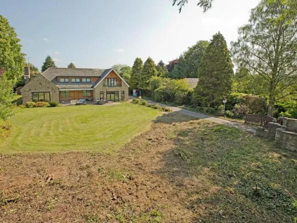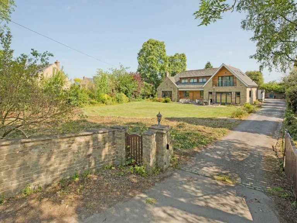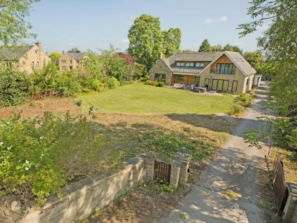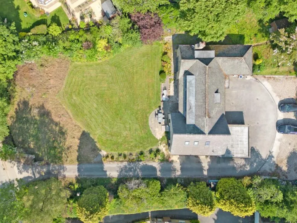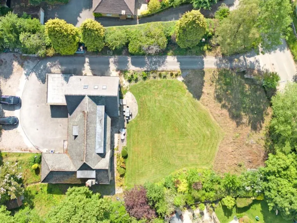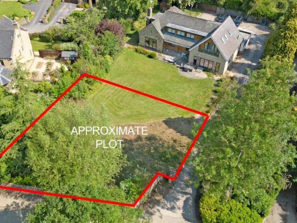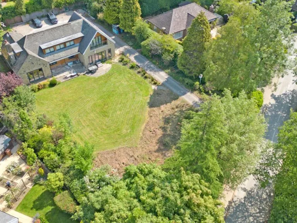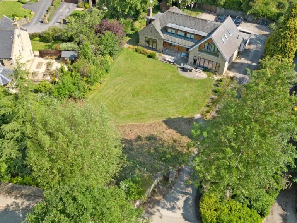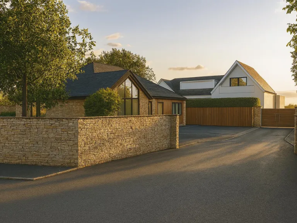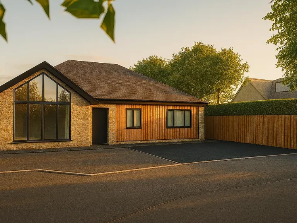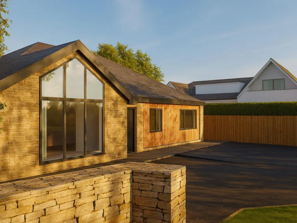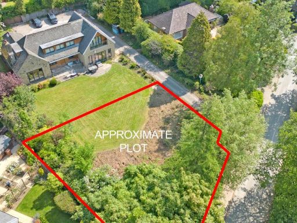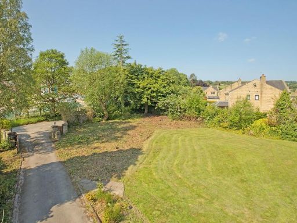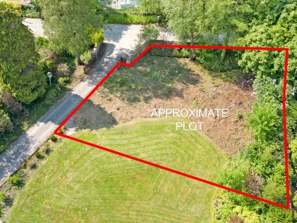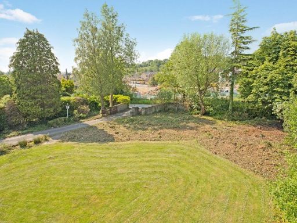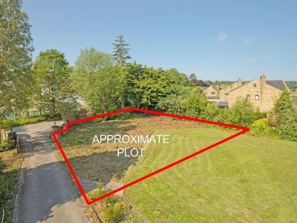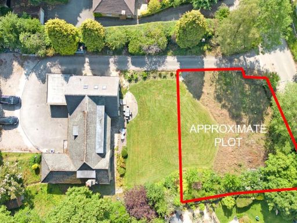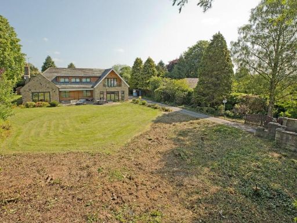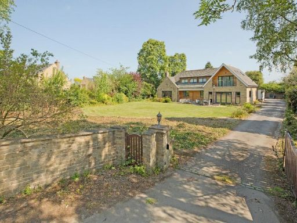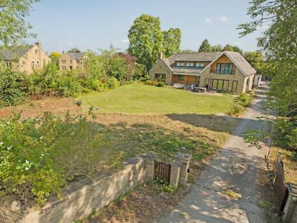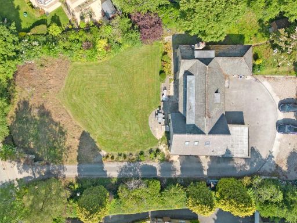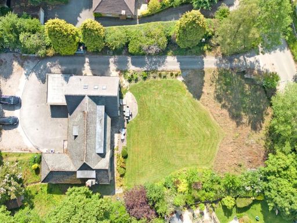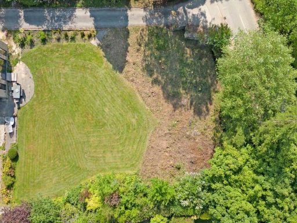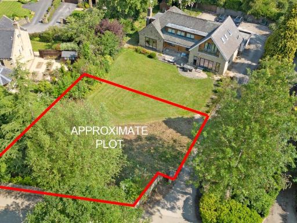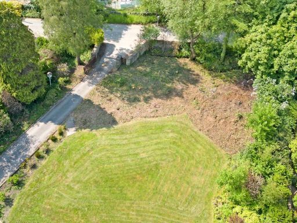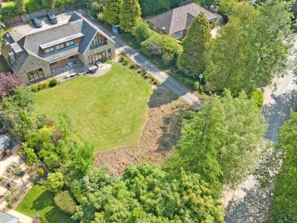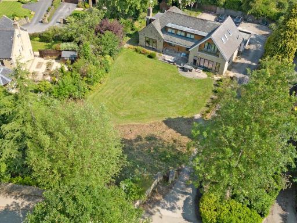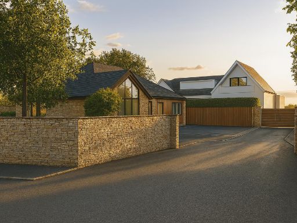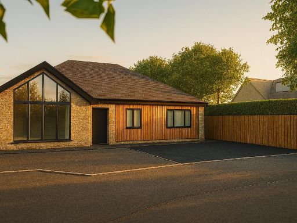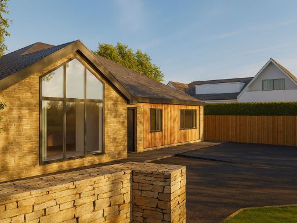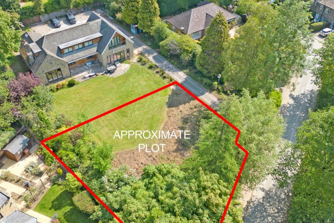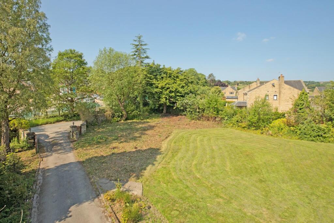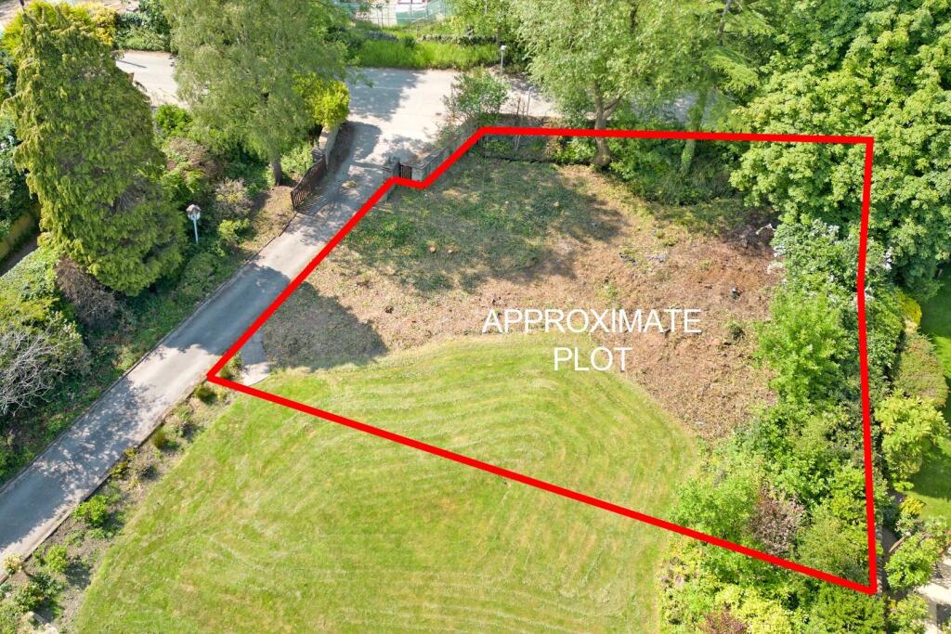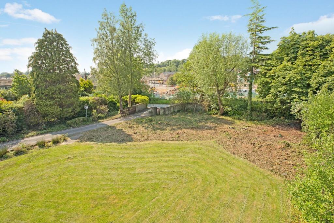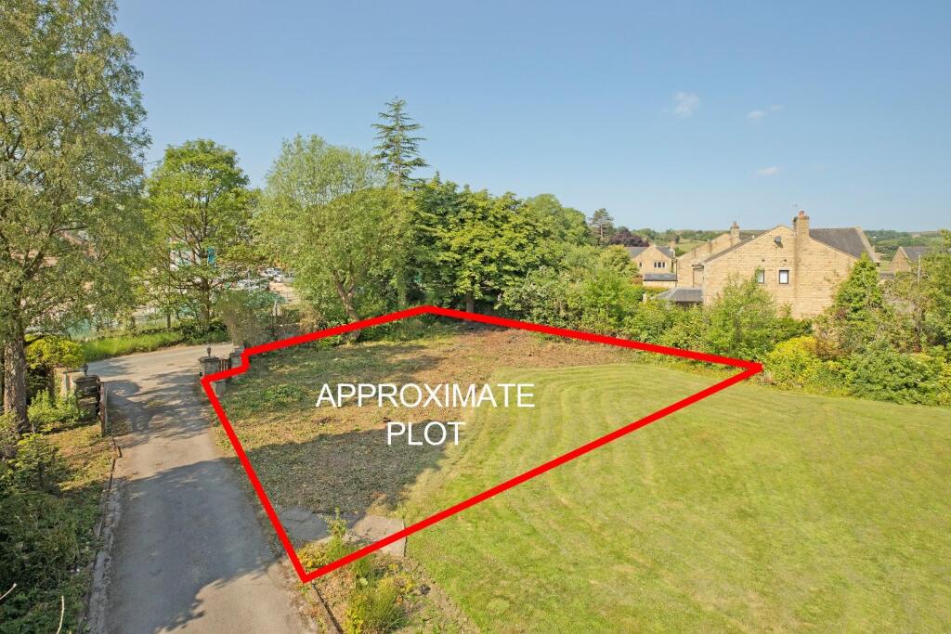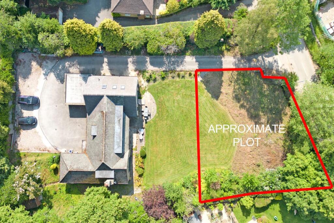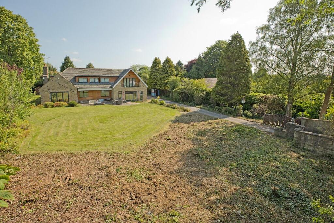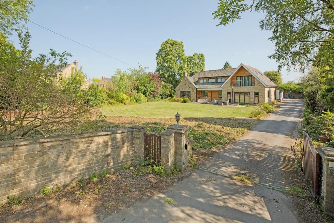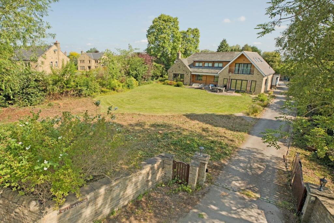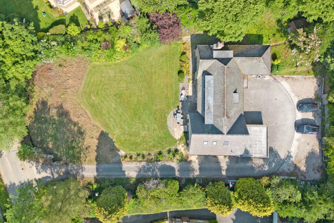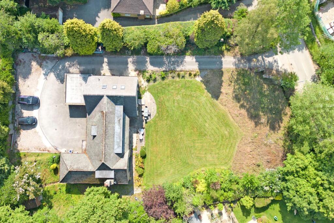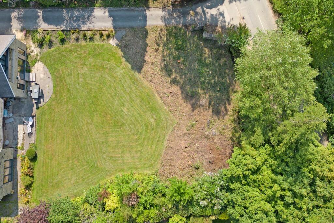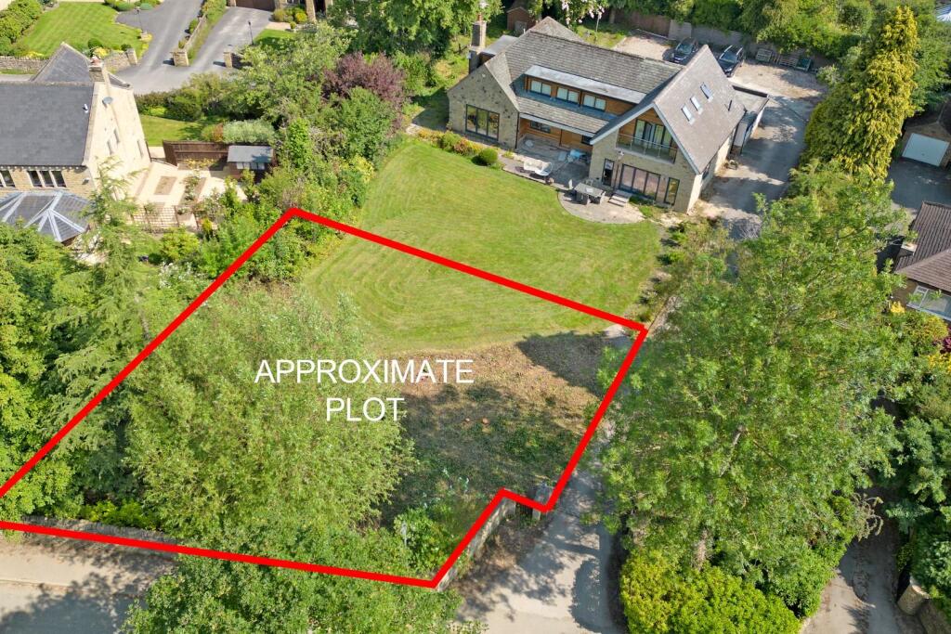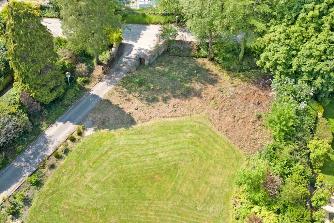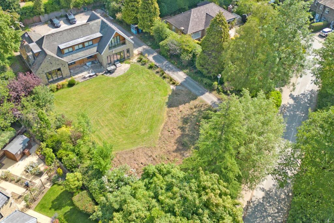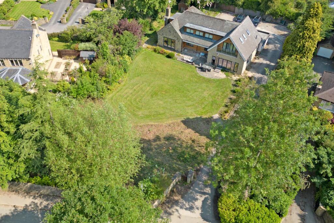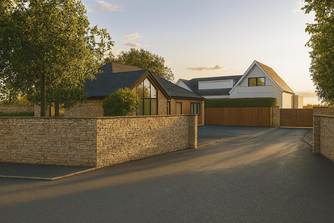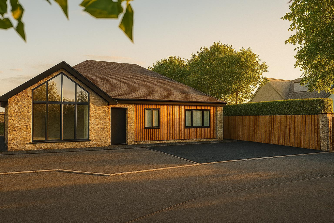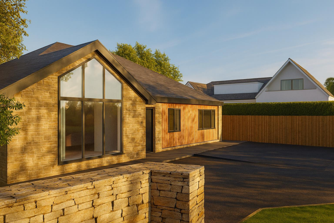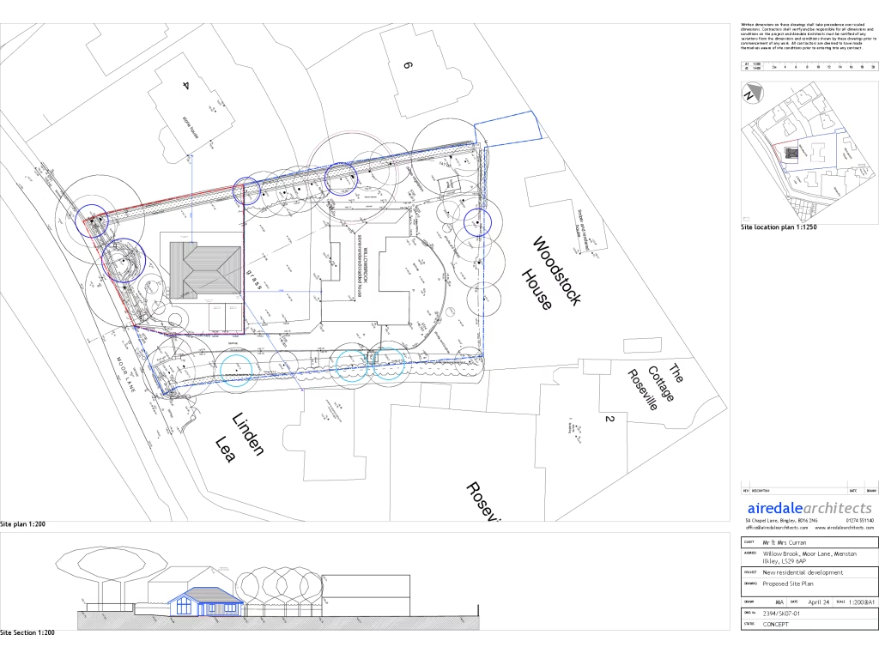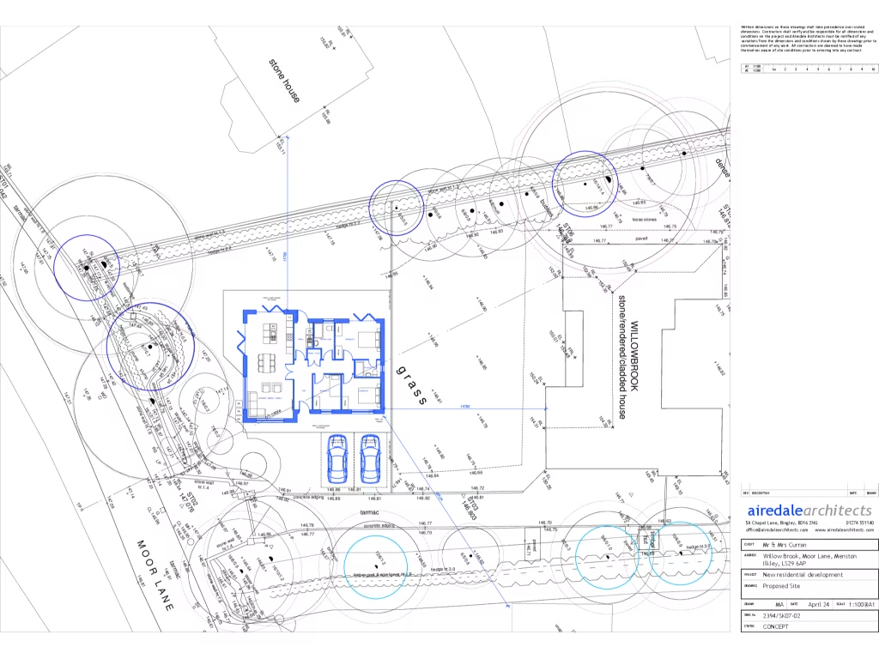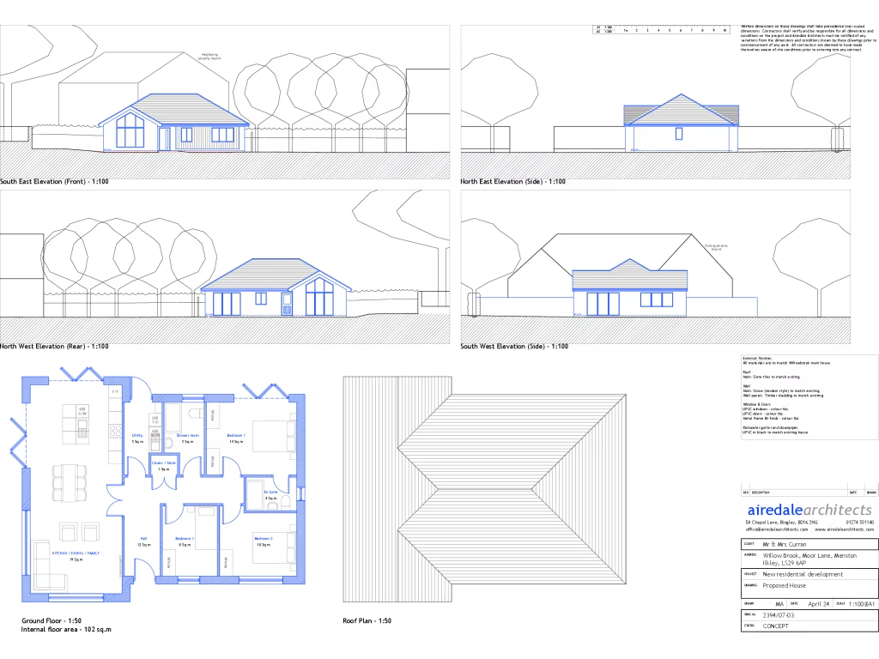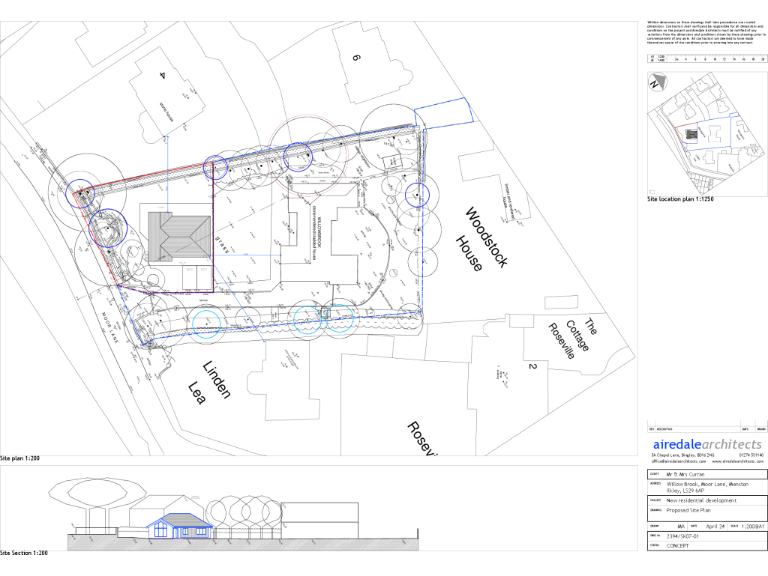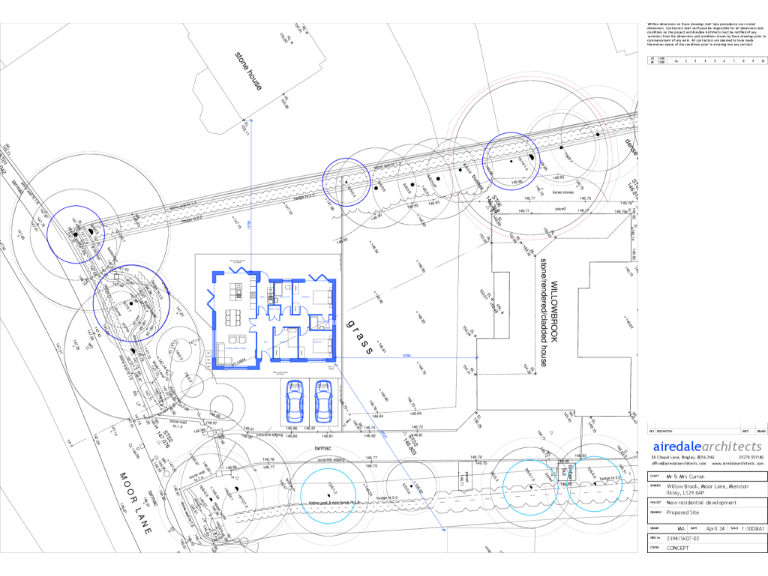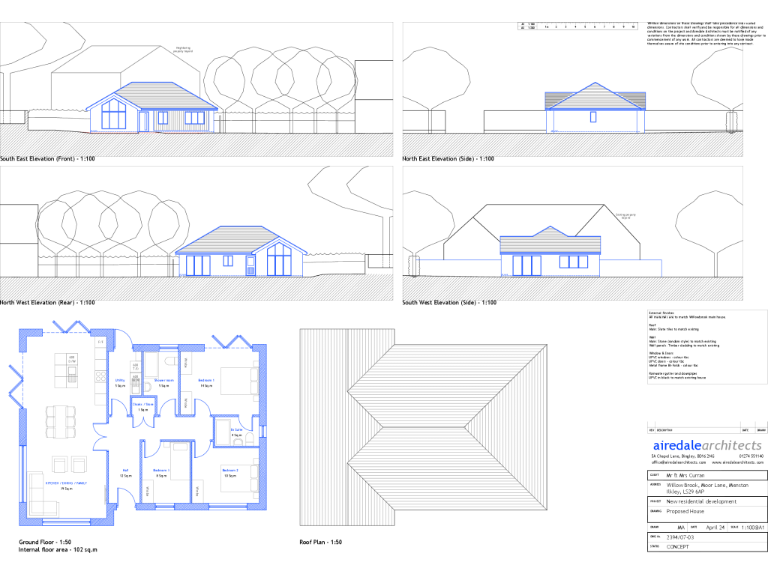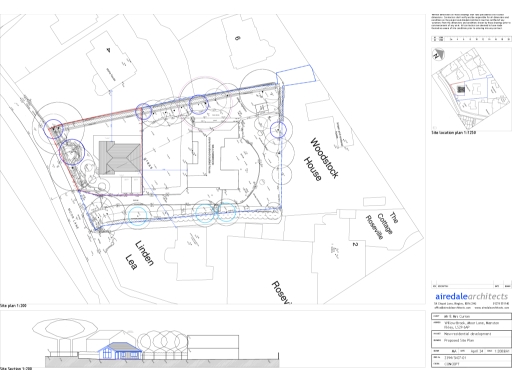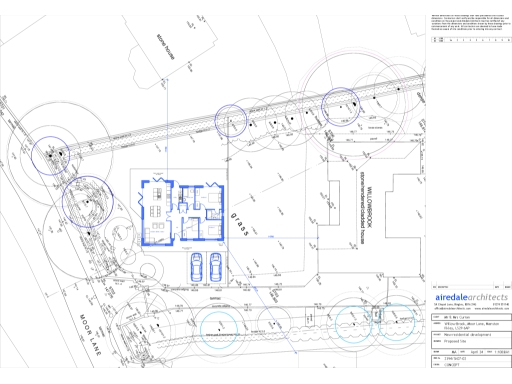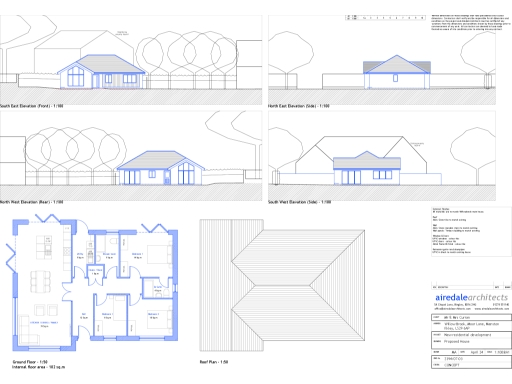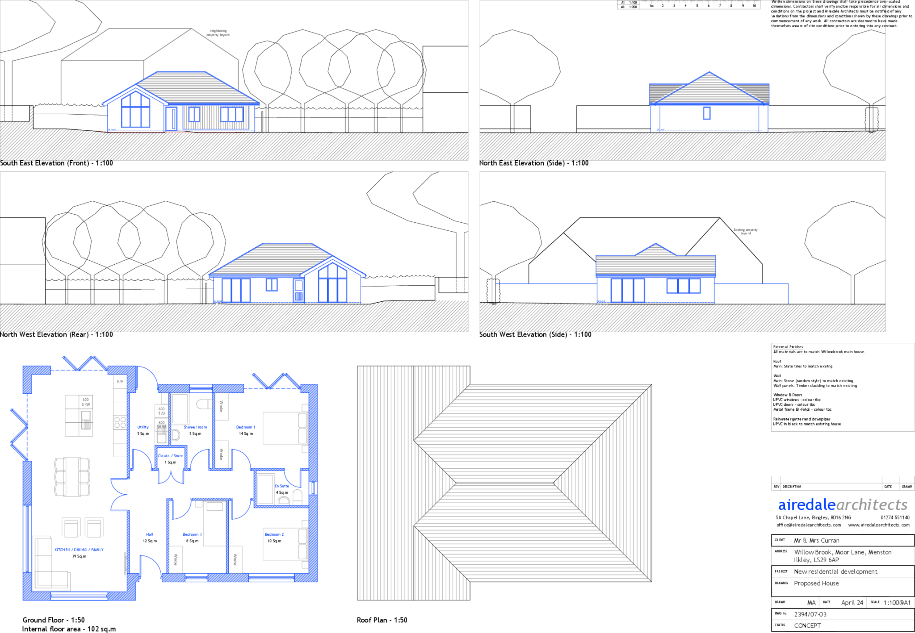Summary - WILLOW BROOK MOOR LANE MENSTON ILKLEY LS29 6AP
1 bed 1 bath Plot
Freehold, architect-designed three-bed plot in central Menston — planning granted.
Highly regarded central Menston location, near station and schools
Freehold plot with planning permission for single-storey three-bed detached
Very large, level plot bordered by mature trees and private gardens
Proposed contemporary open-plan design; master ensuite with bi-fold doors
Price excludes build costs — purchaser responsible for construction
No flood risk; very affluent area and low local crime rates
Mobile signal average and broadband speeds reported as slow
Approx 1,314 sq ft proposed internal area; planning reduces delivery risk
A rare, large freehold plot in central Menston with planning permission for a bespoke single-storey three-bedroom detached home. The approved design proposes contemporary open-plan living, a master bedroom with en-suite and bi-fold doors opening onto private garden space — ideal for a family seeking modern, single-level living close to excellent local schools and transport links.
The plot sits within a very affluent, low-crime neighbourhood and is a short walk from the village centre, train station and top-rated schools including St Mary’s Menston. The site is level, bordered by mature trees and greenery, providing privacy and scope for landscaped gardens or further design refinement subject to consents.
Buyers should note this is a development plot: the sale price does not include construction. Building costs, contractor appointments and final finishes are the buyer’s responsibility. Broadband speeds are reported slow and mobile signal is average — factor these into any home-office plans. There is no flooding risk recorded.
This opportunity suits a family wanting to create a tailored, futureproof home in a highly regarded location, or an investor/developer comfortable managing a new-build project. The granted planning permission significantly reduces delivery risk, allowing a quicker start for those ready to proceed.
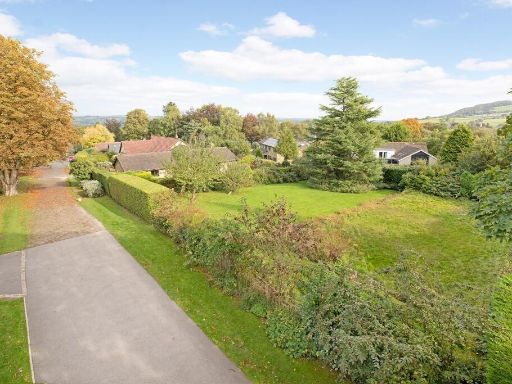 Plot for sale in Land with planning permission at St. Johns Park, Menston, Ilkley, LS29 — £600,000 • 1 bed • 1 bath • 2100 ft²
Plot for sale in Land with planning permission at St. Johns Park, Menston, Ilkley, LS29 — £600,000 • 1 bed • 1 bath • 2100 ft²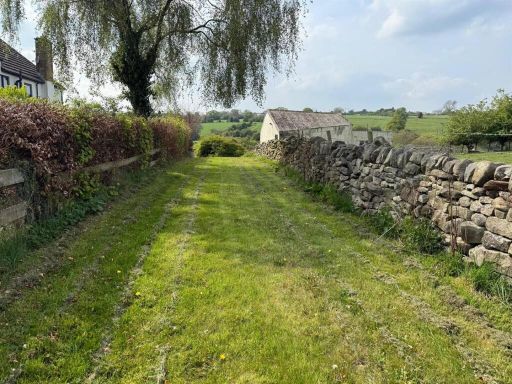 Plot for sale in Breakmoor Avenue, Silsden,, BD20 — £220,000 • 1 bed • 1 bath
Plot for sale in Breakmoor Avenue, Silsden,, BD20 — £220,000 • 1 bed • 1 bath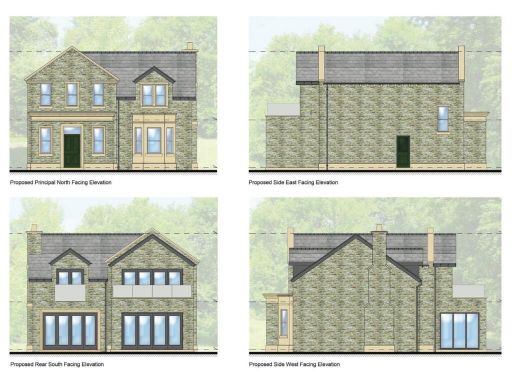 Plot for sale in Gilstead Lane, Bingley, West Yorkshire, BD16 — £750,000 • 1 bed • 1 bath
Plot for sale in Gilstead Lane, Bingley, West Yorkshire, BD16 — £750,000 • 1 bed • 1 bath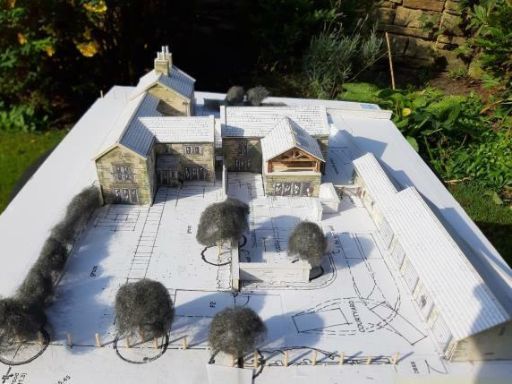 Plot for sale in Building Plot, Cliff Farm, East Morton, BD20 — £275,000 • 4 bed • 2 bath • 1120 ft²
Plot for sale in Building Plot, Cliff Farm, East Morton, BD20 — £275,000 • 4 bed • 2 bath • 1120 ft²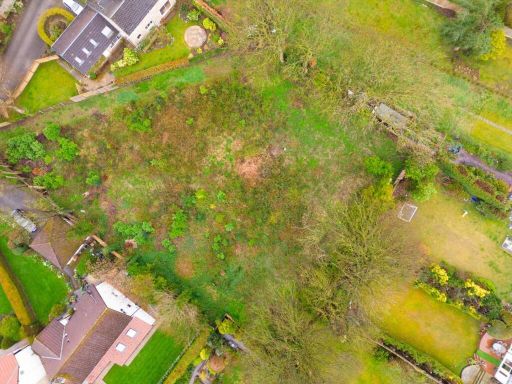 Plot for sale in Opportunity to create your Dream Home! Alwoodley, Leeds, LS17 — £850,000 • 1 bed • 1 bath • 4000 ft²
Plot for sale in Opportunity to create your Dream Home! Alwoodley, Leeds, LS17 — £850,000 • 1 bed • 1 bath • 4000 ft²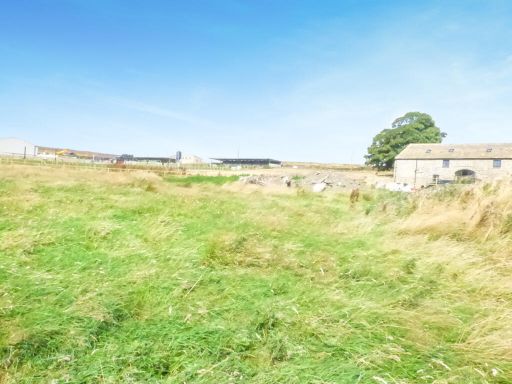 Plot for sale in Trough Lane, Denholme, Bradford, West Yorkshire, BD13 — £295,000 • 5 bed • 3 bath • 2430 ft²
Plot for sale in Trough Lane, Denholme, Bradford, West Yorkshire, BD13 — £295,000 • 5 bed • 3 bath • 2430 ft²