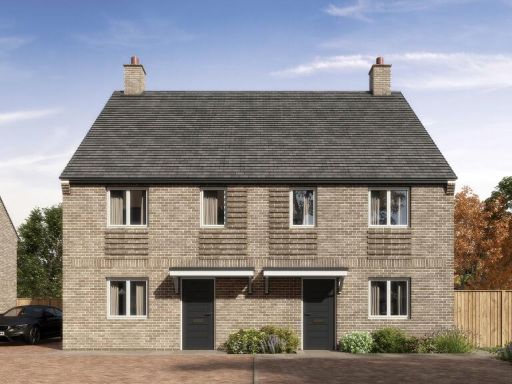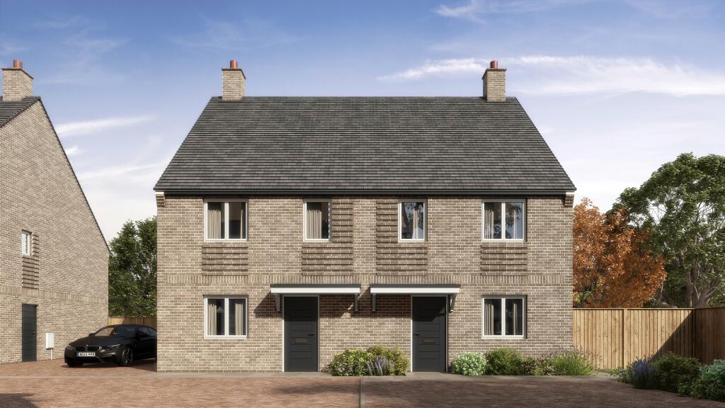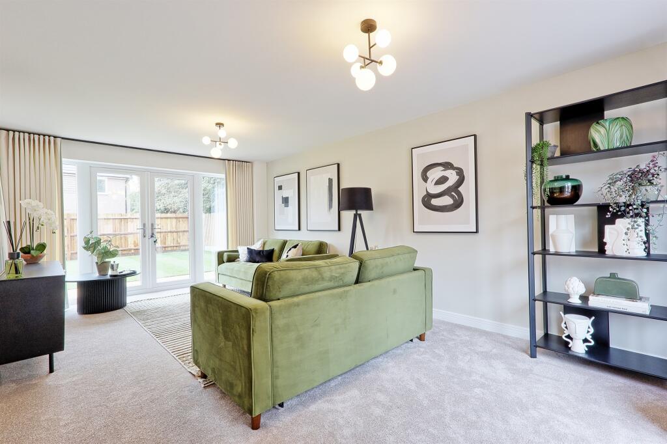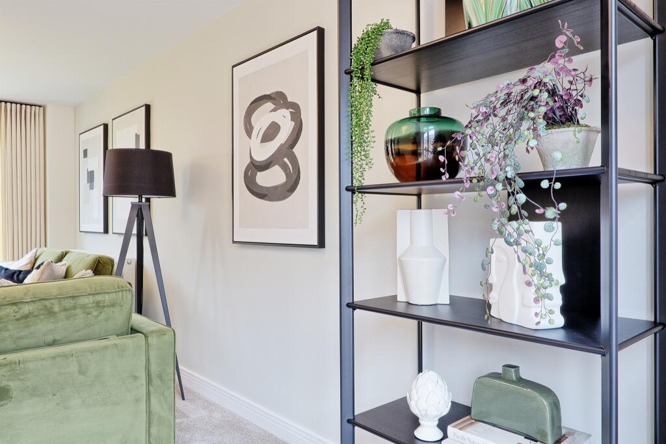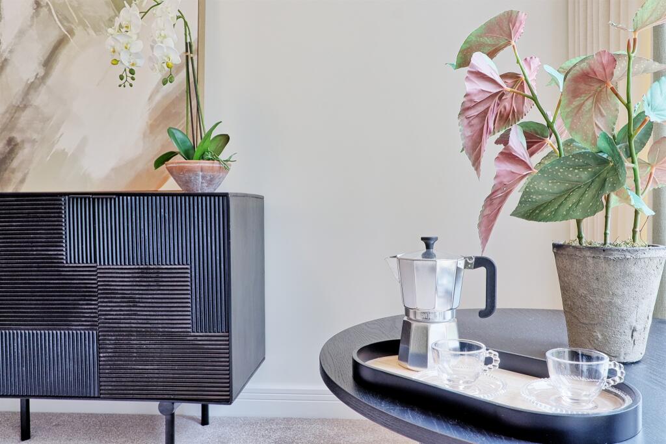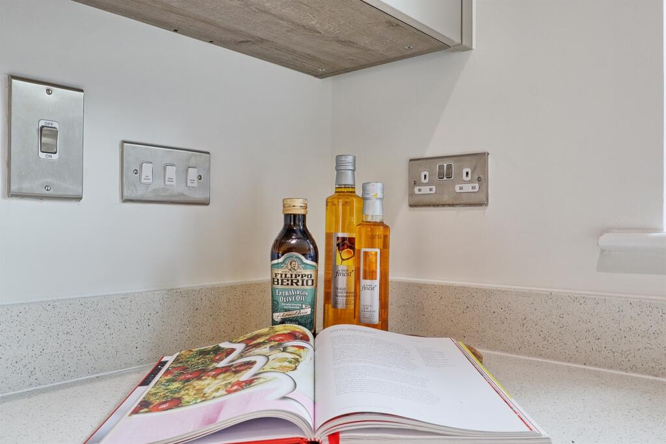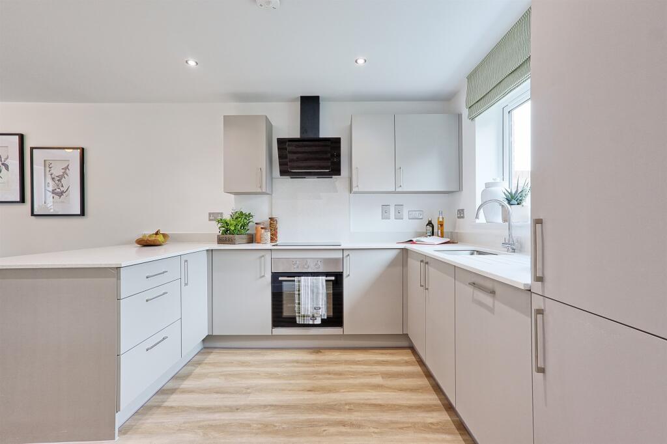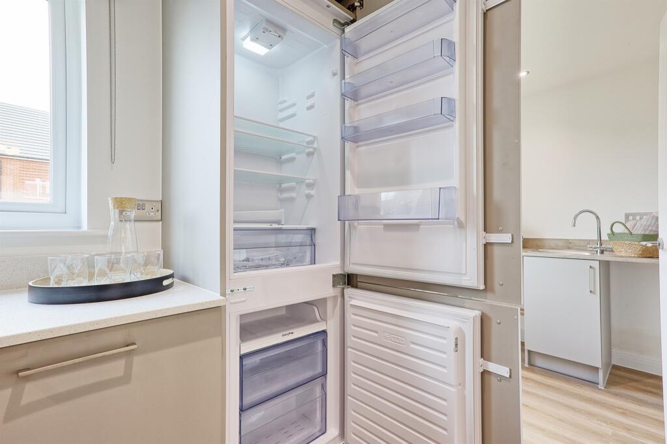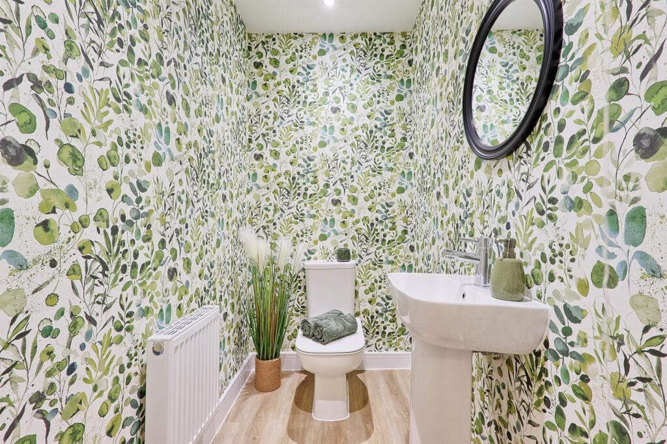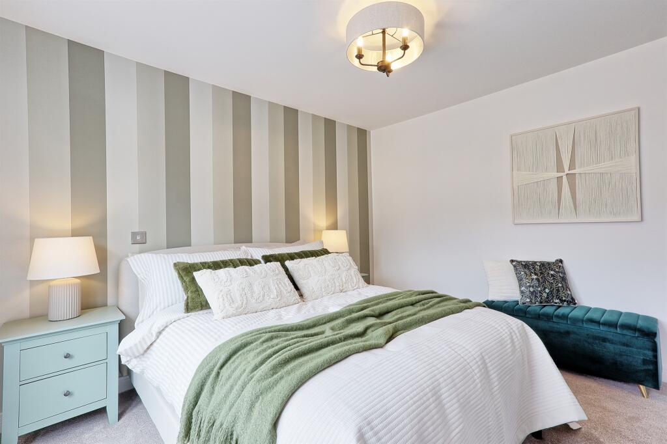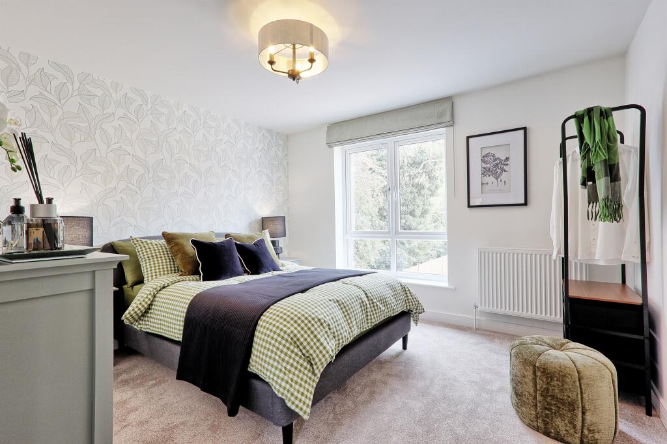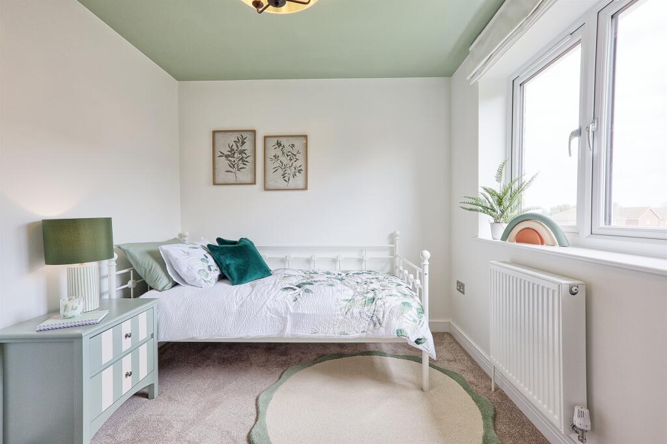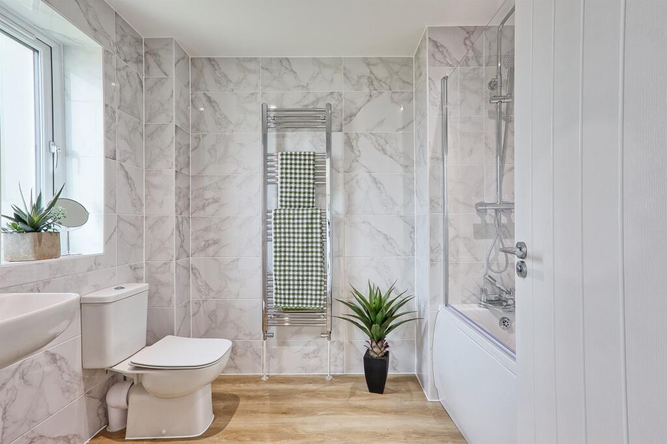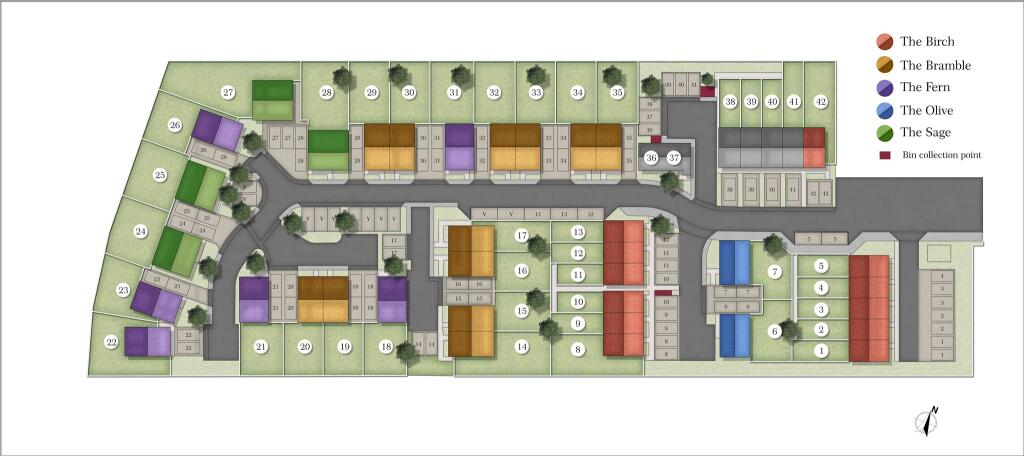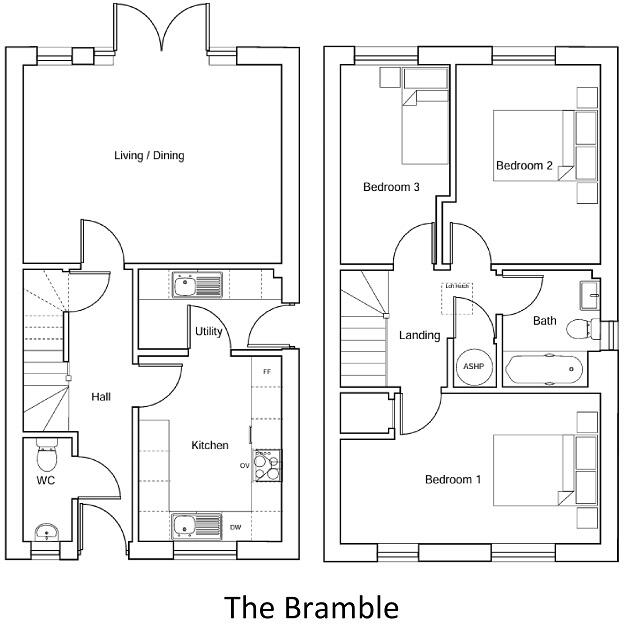Summary - Wisteria Way, Harwich CO12 4RR
3 bed 1 bath Semi-Detached
Bright three-bedroom family house with large garden, parking and fast fibre.
Generous open-plan kitchen / living / dining area with garden access
Separate utility room with side access keeps laundry out of sight
Integrated fridge-freezer and dishwasher included as standard
Two allocated off-street parking spaces plus EV charger installed
Energy-efficient new build: air-source heat pump and double glazing
Huge plot and garden with potential for landscaping or extension (subject to consents)
Single family bathroom only; no ensuite to principal bedroom
Finishes and exact dimensions may vary by plot; upgrades available at extra cost
This three-bedroom semi-detached house on Wisteria Way is built for contemporary family life. The open-plan kitchen/living/dining space and separate utility keep daily routines practical, while integrated appliances and energy-efficient systems reduce running costs. Two allocated parking spaces and an EV charger add convenience for modern households.
Upstairs provides three well-proportioned bedrooms and a family bathroom with a shower-over-bath, suitable for a growing family or flexible for a home office. The house is a new-build freehold with double glazing, an air-source heat pump and fibre-optic broadband ready, supporting lower energy use and good connectivity.
Outside benefits from a notably large plot and garden, accessed via double doors from the living area. The property is in a quiet part of Dovercourt, close to beaches, green spaces, shops and several good local schools, making it convenient for family life and leisure.
Buyers should note this is a show-home style new build: images, dimensions and finishes may vary by plot and some upgrades are offered at extra cost. Services and appliances have not been independently tested, and some buyers may wish to budget for chosen upgrades (kitchen worktops, flooring, additional bathroom fittings) to personalise the finish.
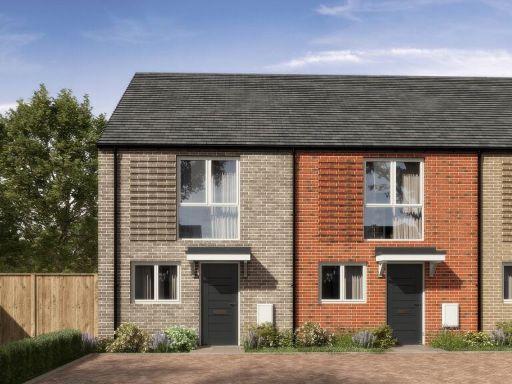 2 bedroom end of terrace house for sale in Wisteria Way, Harwich, CO12 — £240,000 • 2 bed • 1 bath • 674 ft²
2 bedroom end of terrace house for sale in Wisteria Way, Harwich, CO12 — £240,000 • 2 bed • 1 bath • 674 ft²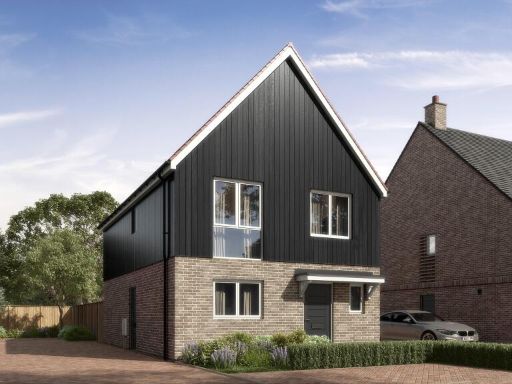 3 bedroom detached house for sale in Wisteria Way, Harwich, CO12 — £340,000 • 3 bed • 1 bath • 690 ft²
3 bedroom detached house for sale in Wisteria Way, Harwich, CO12 — £340,000 • 3 bed • 1 bath • 690 ft²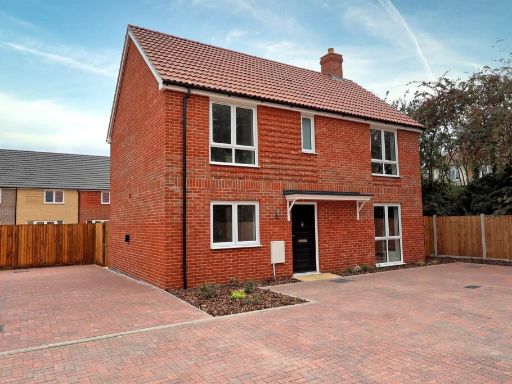 3 bedroom detached house for sale in Wisteria Way, Harwich, CO12 — £360,000 • 3 bed • 2 bath • 878 ft²
3 bedroom detached house for sale in Wisteria Way, Harwich, CO12 — £360,000 • 3 bed • 2 bath • 878 ft²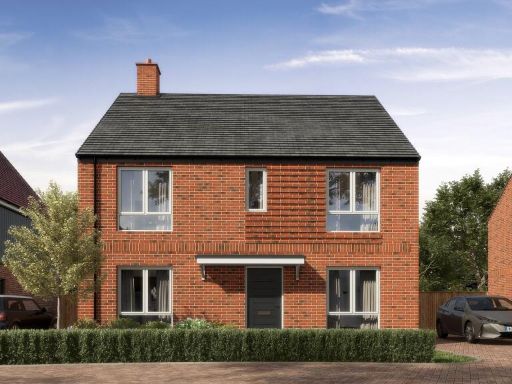 4 bedroom detached house for sale in Wisteria Way, Harwich, CO12 — £415,000 • 4 bed • 2 bath • 1128 ft²
4 bedroom detached house for sale in Wisteria Way, Harwich, CO12 — £415,000 • 4 bed • 2 bath • 1128 ft²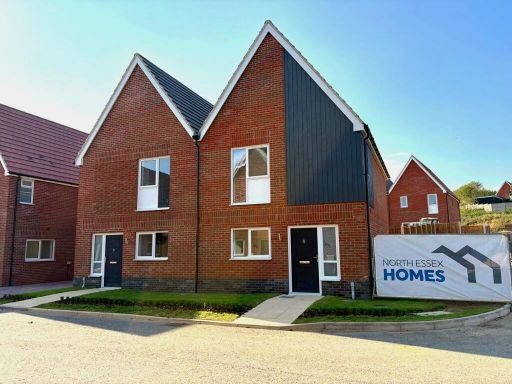 3 bedroom semi-detached house for sale in Kiln Crescent, Harwich, CO12 — £259,950 • 3 bed • 2 bath • 945 ft²
3 bedroom semi-detached house for sale in Kiln Crescent, Harwich, CO12 — £259,950 • 3 bed • 2 bath • 945 ft²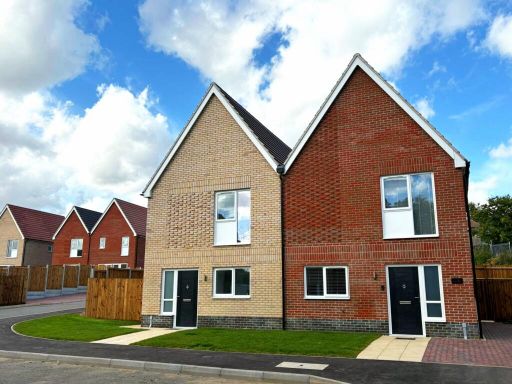 2 bedroom semi-detached house for sale in Kiln Crescent, Harwich, CO12 — £240,000 • 2 bed • 2 bath • 945 ft²
2 bedroom semi-detached house for sale in Kiln Crescent, Harwich, CO12 — £240,000 • 2 bed • 2 bath • 945 ft²

























