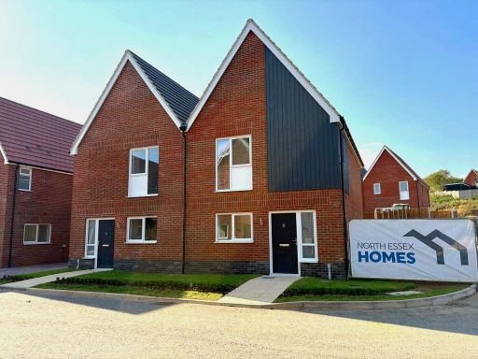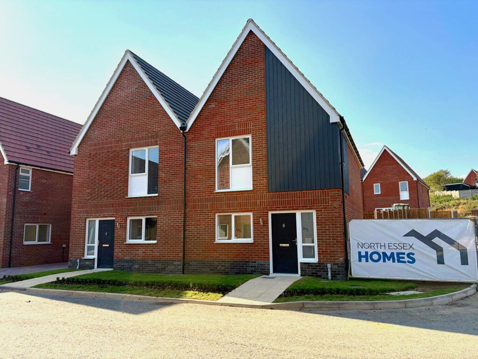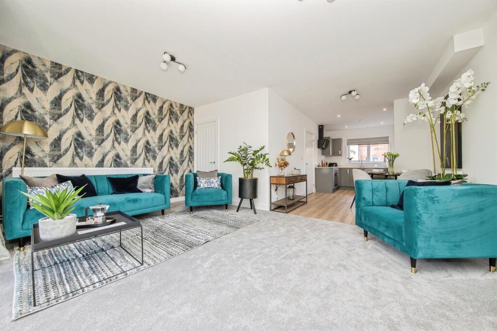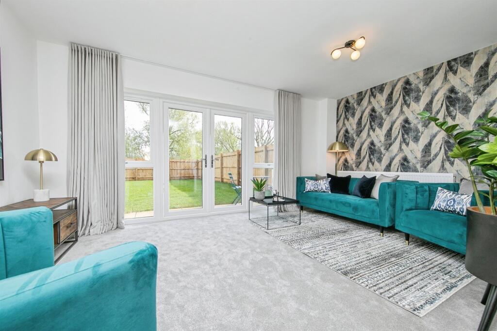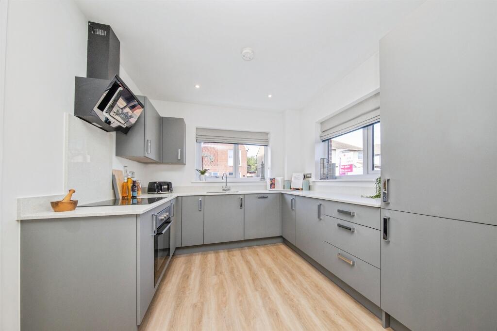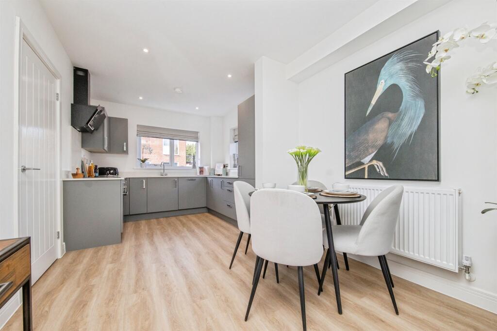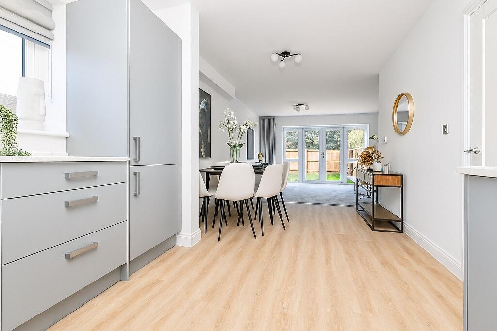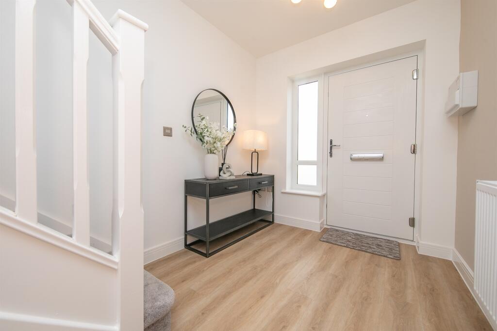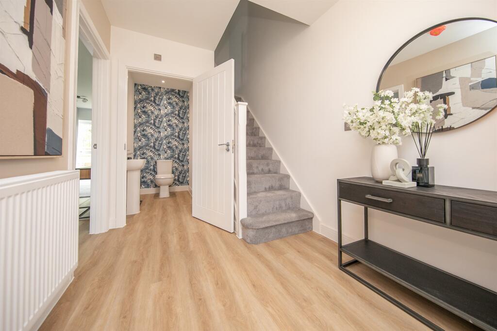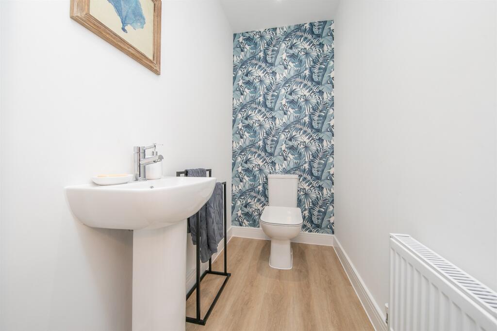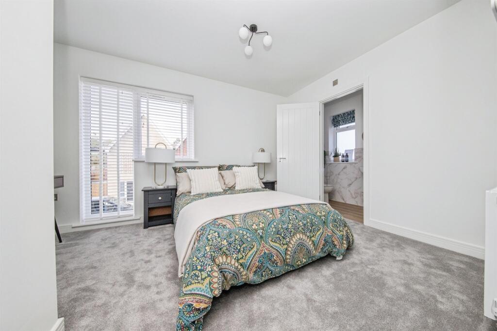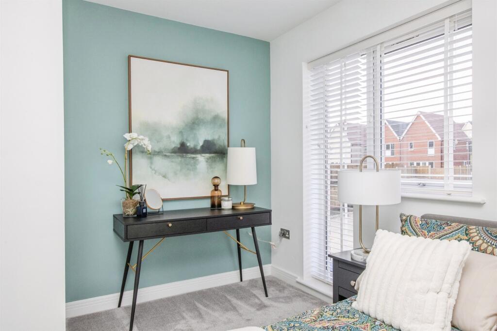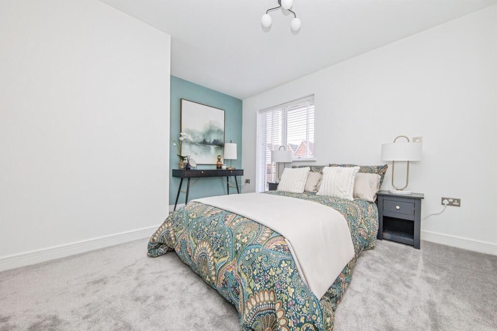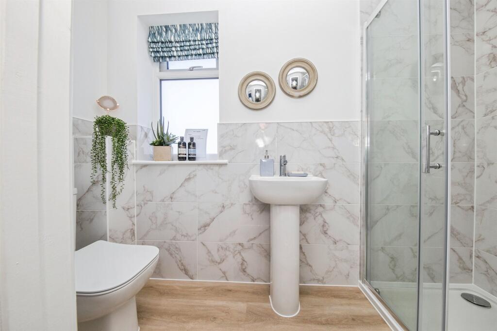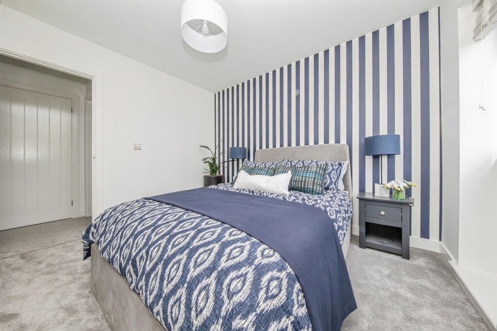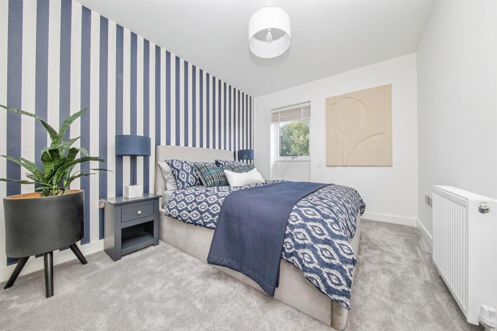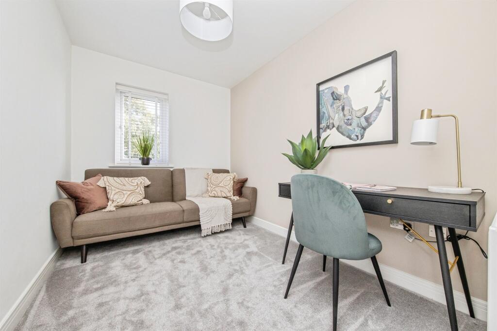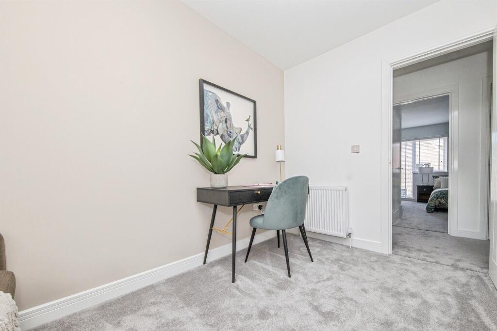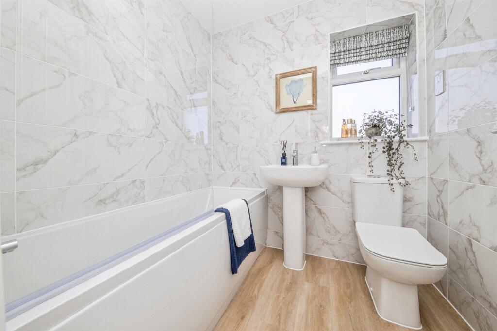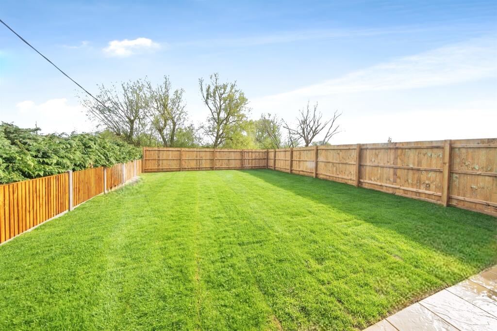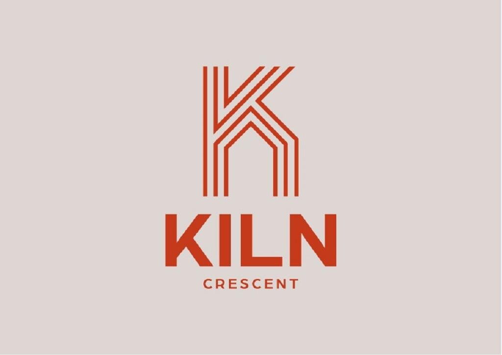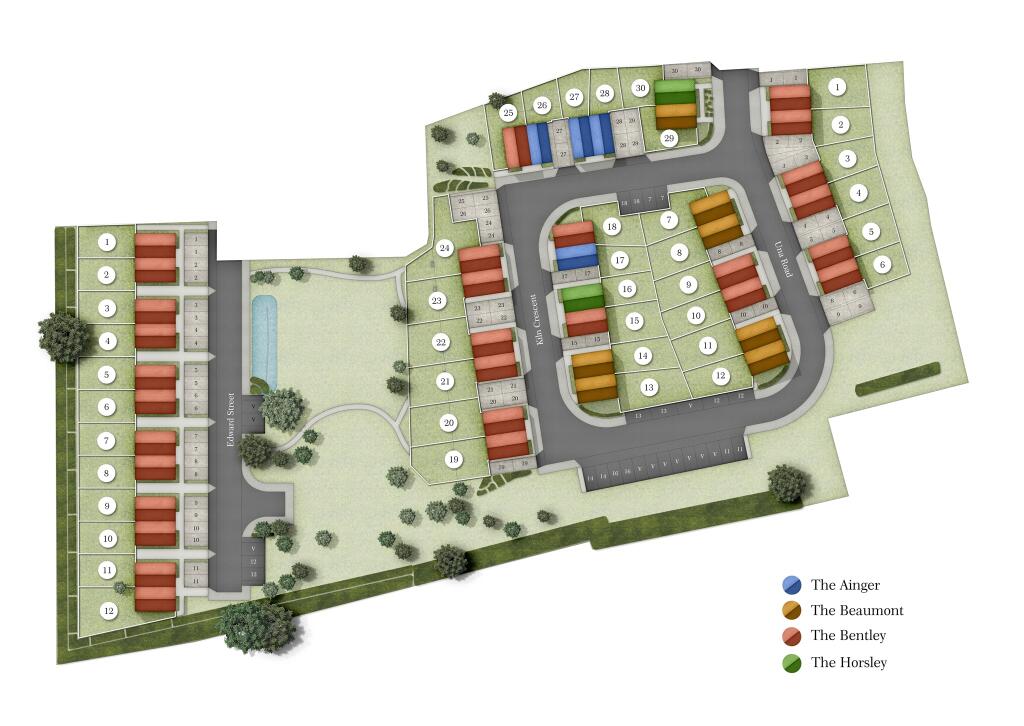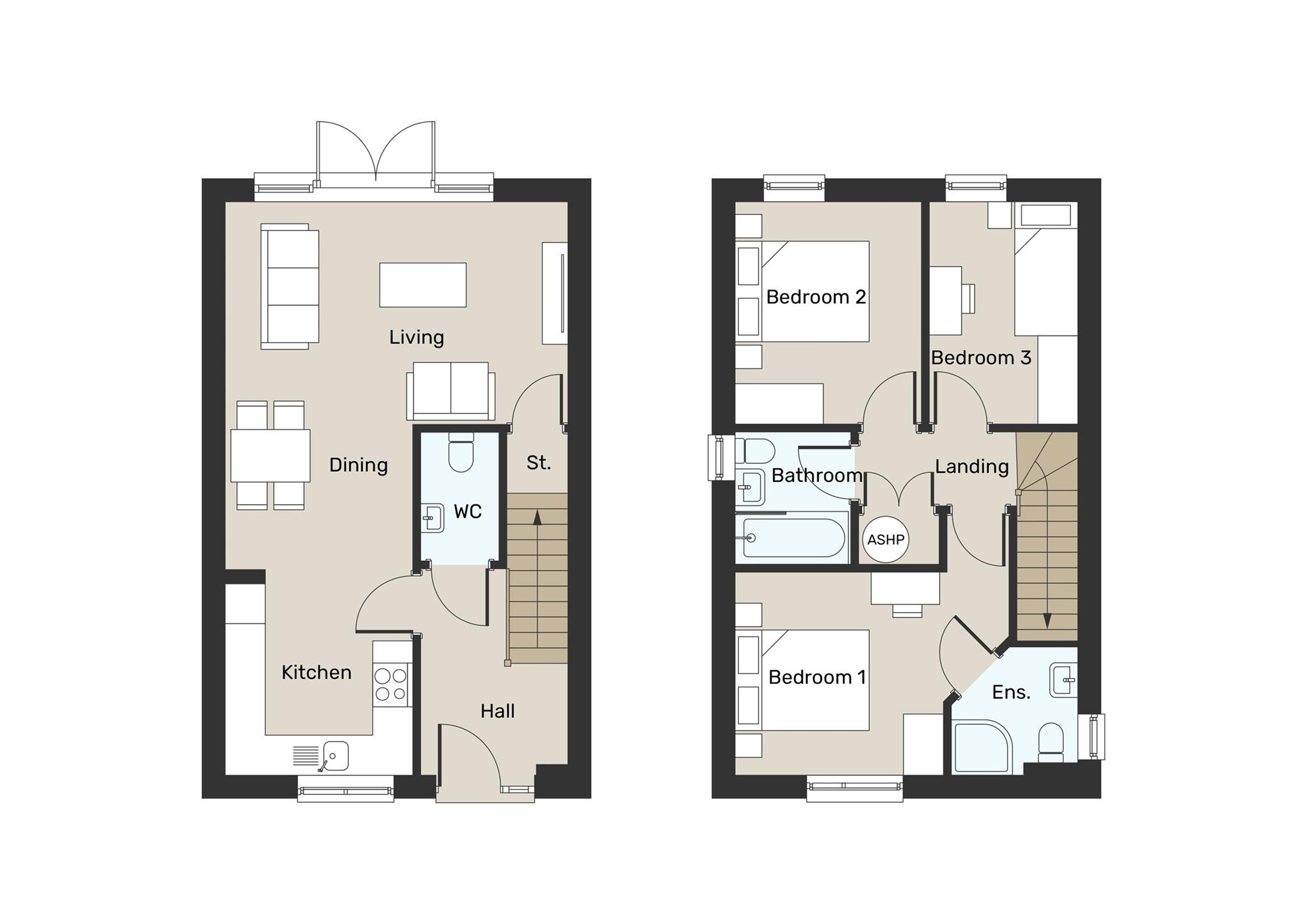Summary - Kiln Crescent, Harwich CO12 4PS
3 bed 2 bath Semi-Detached
New-build family home with parking, garden and modern energy features.
Three bedrooms with principal en-suite shower room and family bathroom
Open-plan kitchen/dining/living area with French doors to turfed garden
Two allocated off-street parking spaces; EV charger included
Air source heating for energy-efficient running costs
Upgrades available for kitchen, flooring and tiling (subject to build stage)
Freehold new-build on private development — show home available to view
Higher local crime rates and area deprivation — buyer due diligence advised
Some images, dimensions and specifications are illustrative only
Step into The Beaumont — a newly built three-bedroom semi-detached home on Kiln Crescent, offering contemporary open-plan living designed for family life. The ground floor features a versatile kitchen/dining/living area with French doors onto a turfed rear garden, plus a cloakroom. Upstairs there are three bedrooms, a principal en-suite and a family bathroom, arranged over two storeys to suit everyday routines.
Practical comforts include two off-street parking spaces, an EV charger, air source heating and included turfing. Buyers can personalise finishes — kitchen, tiling and flooring upgrades are available subject to build stage — which makes this plot appealing for those who want some choice in final specification.
Location strengths are straightforward: good local primary and secondary schools within reach, fast broadband and excellent mobile signal, plus direct rail links from Harwich to Colchester, Ipswich and London. The property is freehold and built with energy-efficient features suited to lower running costs.
Be candidly, the wider area shows higher crime levels and local deprivation indicators; prospective purchasers should weigh these factors and carry out their own checks. CGI images and dimensions are for guidance only and some details may differ on completion. Upgrade options depend on reservation timing and final build stage.
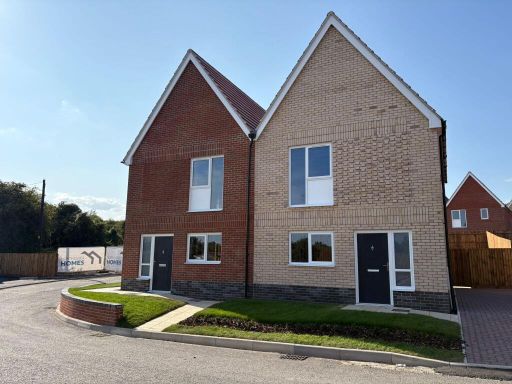 3 bedroom semi-detached house for sale in Kiln Crescent, Harwich, CO12 — £265,000 • 3 bed • 2 bath • 945 ft²
3 bedroom semi-detached house for sale in Kiln Crescent, Harwich, CO12 — £265,000 • 3 bed • 2 bath • 945 ft²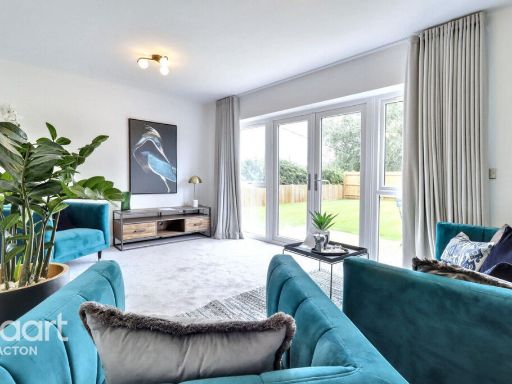 3 bedroom semi-detached house for sale in Una Road, Harwich, CO12 — £260,000 • 3 bed • 2 bath • 939 ft²
3 bedroom semi-detached house for sale in Una Road, Harwich, CO12 — £260,000 • 3 bed • 2 bath • 939 ft²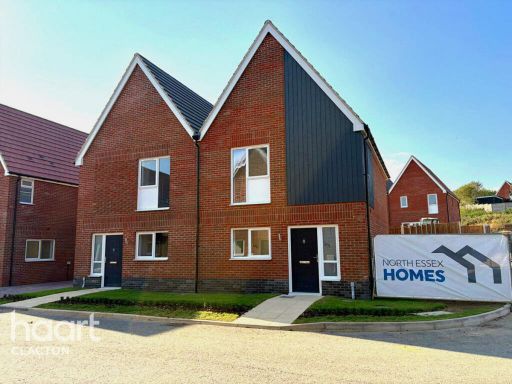 3 bedroom semi-detached house for sale in Una Road, Essex, CO12 — £265,000 • 3 bed • 2 bath • 945 ft²
3 bedroom semi-detached house for sale in Una Road, Essex, CO12 — £265,000 • 3 bed • 2 bath • 945 ft²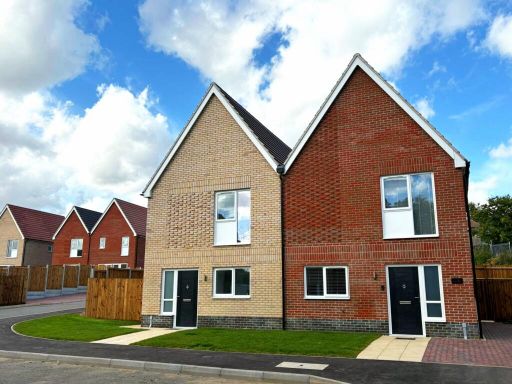 2 bedroom semi-detached house for sale in Kiln Crescent, Harwich, CO12 — £240,000 • 2 bed • 2 bath • 945 ft²
2 bedroom semi-detached house for sale in Kiln Crescent, Harwich, CO12 — £240,000 • 2 bed • 2 bath • 945 ft²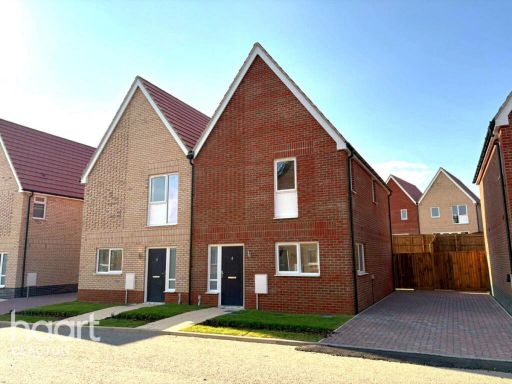 3 bedroom semi-detached house for sale in Una Road, Essex, CO12 — £270,000 • 3 bed • 2 bath • 945 ft²
3 bedroom semi-detached house for sale in Una Road, Essex, CO12 — £270,000 • 3 bed • 2 bath • 945 ft²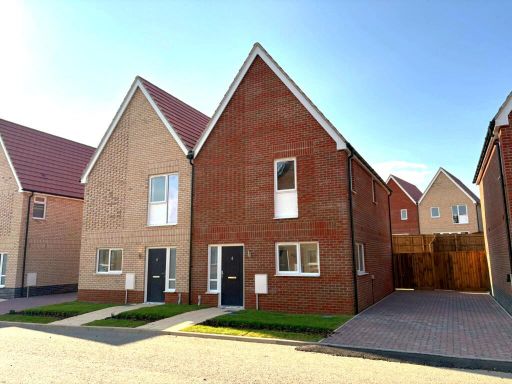 3 bedroom semi-detached house for sale in Kiln Crescent, Harwich, CO12 — £270,000 • 3 bed • 2 bath • 945 ft²
3 bedroom semi-detached house for sale in Kiln Crescent, Harwich, CO12 — £270,000 • 3 bed • 2 bath • 945 ft²









































