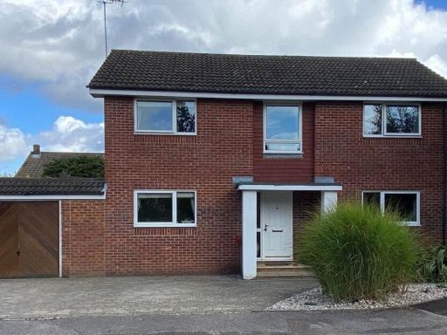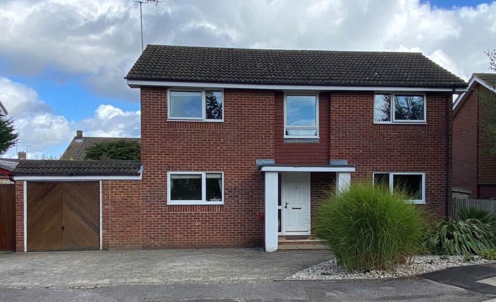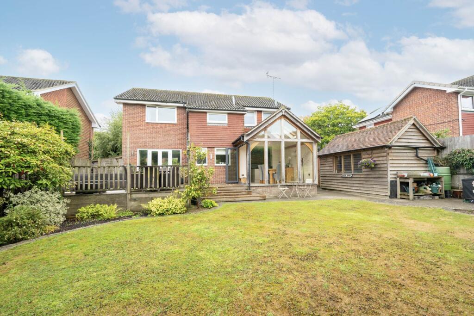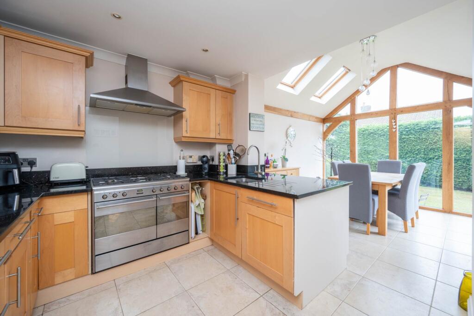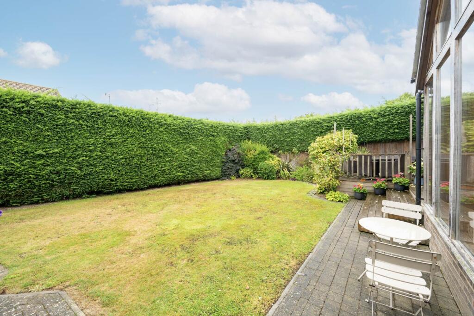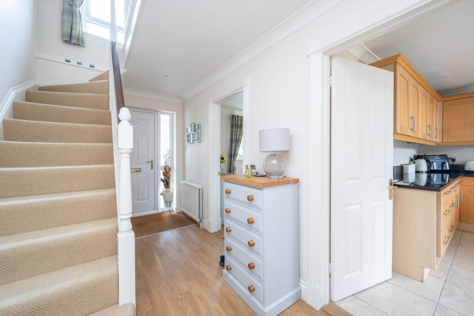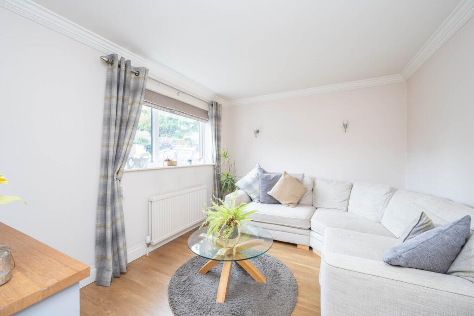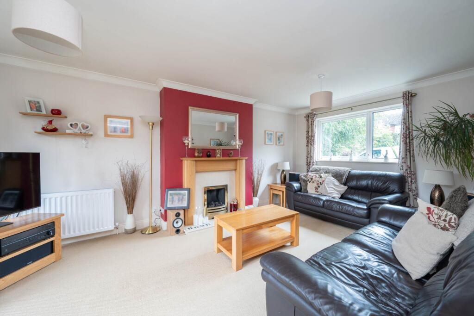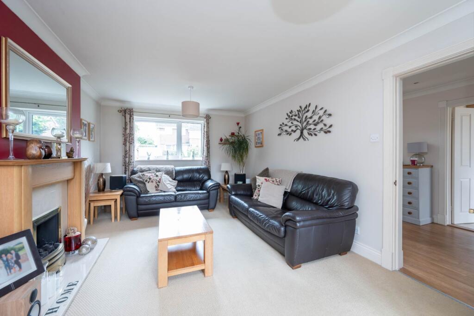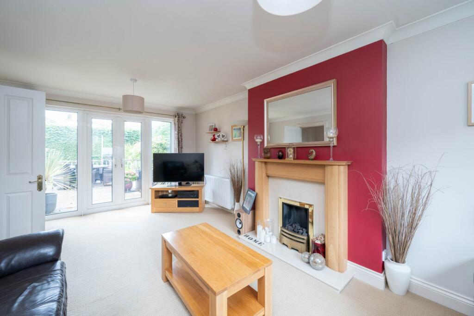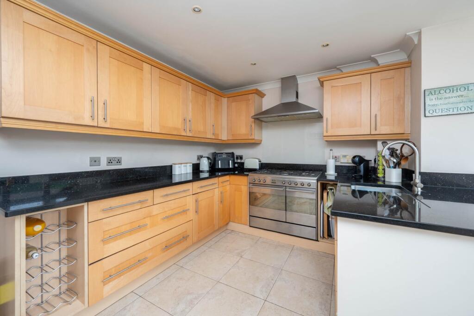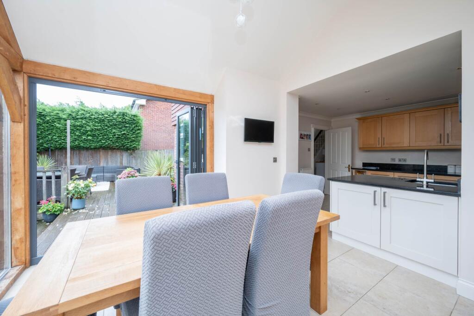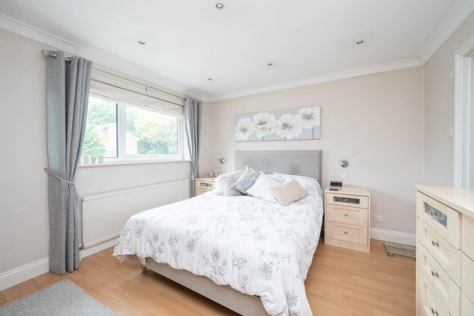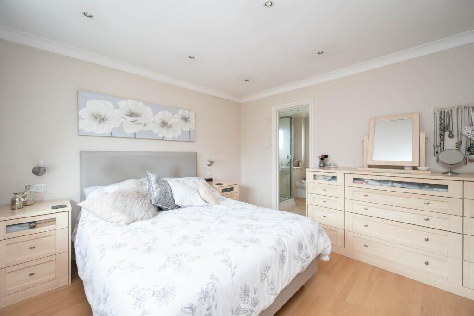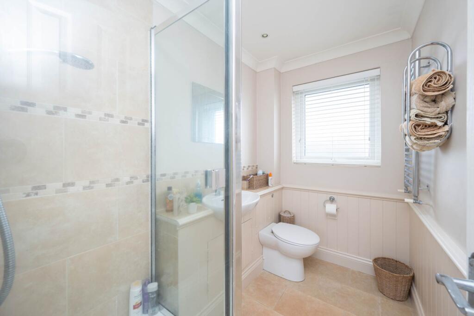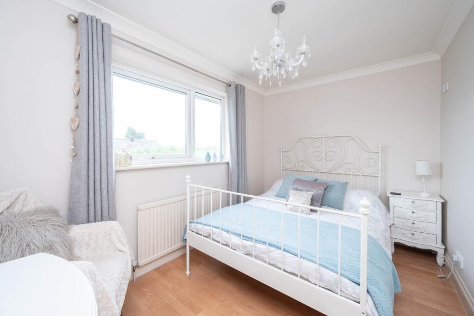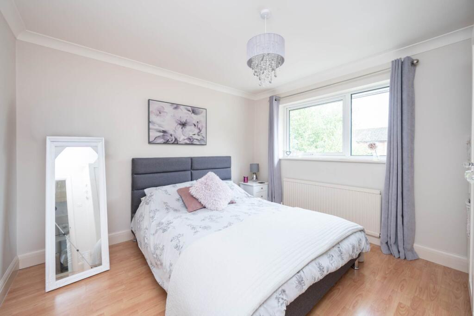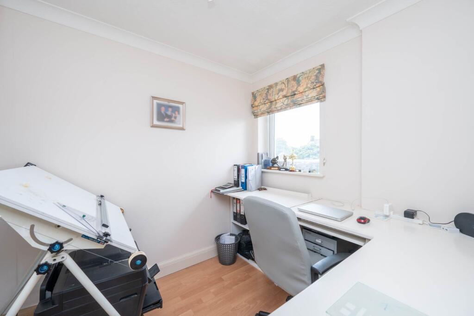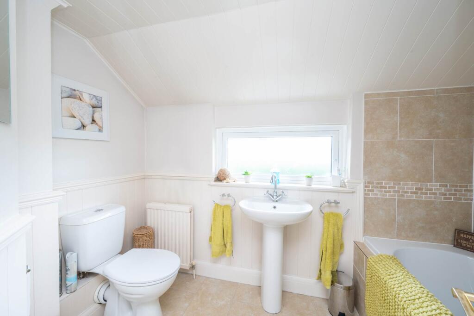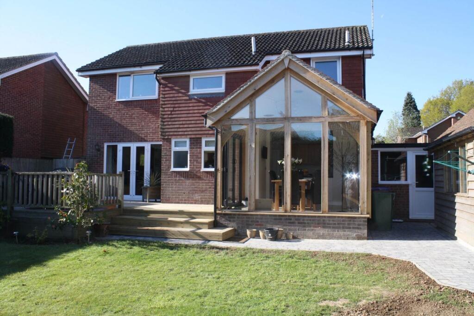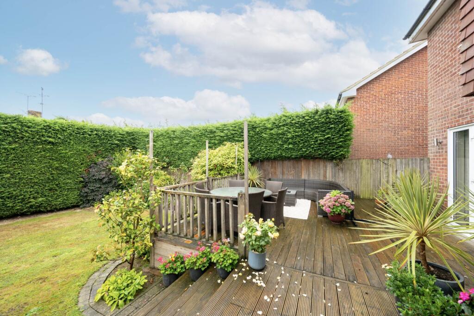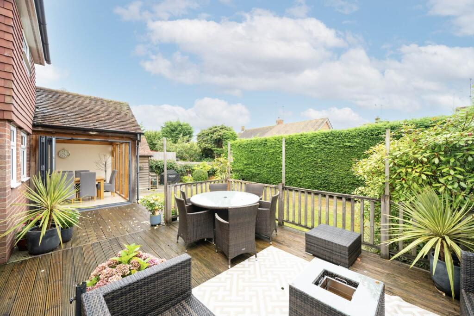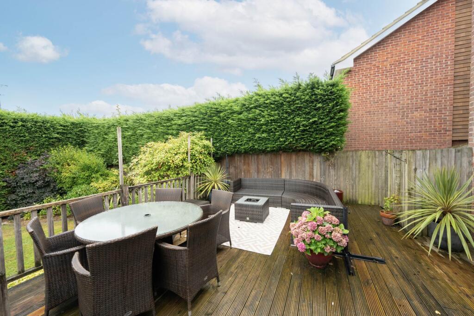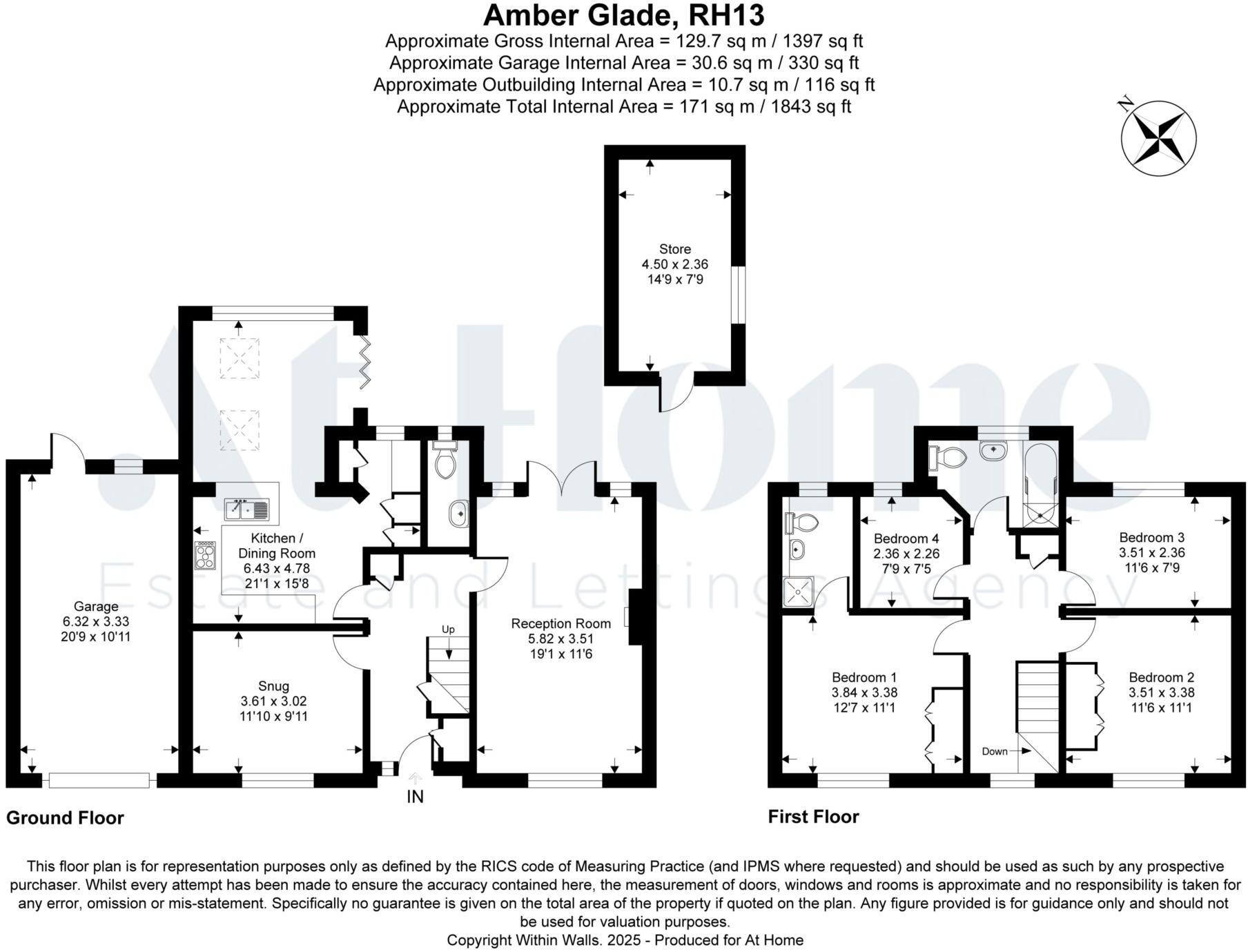Summary - 6 AMBERGLADE SOUTHWATER HORSHAM RH13 9UB
4 bed 2 bath Detached
Large garden, schools nearby and scope to extend for growing families.
- Extended four-bedroom detached home on large private plot
- Dual-aspect sitting room plus separate snug/home office
- Kitchen/diner with bi-folding doors to raised deck and garden
- Principal bedroom with en‑suite; modern family bathroom upstairs
- Garage and private driveway; garage conversion possible (STPC)
- Short walk to village centre, Country Park and well-regarded schools
- Built 1982; later double glazing and cavity wall insulation
- Council tax band expensive; services not professionally tested
Set on a large plot at the end of a small cul‑de‑sac, this extended four‑bedroom detached house suits families seeking space and easy access to countryside walks. The ground floor offers a dual‑aspect sitting room with patio doors, a separate snug/home office, and a kitchen/diner with bi‑folding doors that open onto a raised deck — ideal for indoor‑outdoor living and summer entertaining. A utility room and cloakroom add practical convenience for everyday family life.
Upstairs, the principal bedroom includes an en‑suite and three further well‑proportioned bedrooms share a modern family bathroom. Built in 1982 with later double glazing and cavity wall insulation, the house is comfortable now but offers clear potential: scope to extend further (STPP) and the garage provides conversion opportunity, subject to necessary consents. The plot size and layout give room to adapt the home as needs change.
Location is a standout: a short walk to Southwater village centre, local shops, and highly regarded primary schools, plus direct access to Southwater Country Park and the Downs Link for daily walks. Commuters benefit from fast broadband, excellent mobile signal, and regular bus services to Horsham with rail links to London; main roads and Gatwick are within easy reach.
Practical points to note: tenure is freehold and council tax band is expensive. Services, fixtures and fittings have not been professionally tested here; purchasers should satisfy themselves on condition and compliance. Overall this is a roomy, well‑situated family home with sensible improvement potential for those wanting to add value or personalise in a very affluent area.
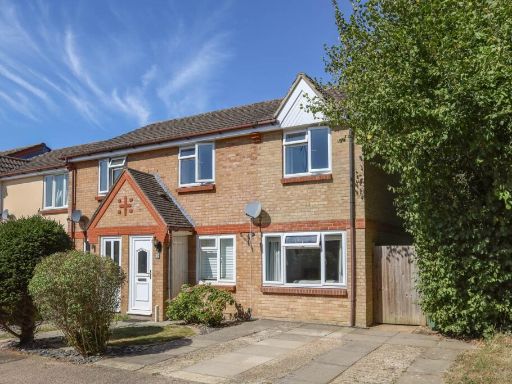 3 bedroom end of terrace house for sale in Winnet Way, Southwater, RH13 — £450,000 • 3 bed • 2 bath • 1053 ft²
3 bedroom end of terrace house for sale in Winnet Way, Southwater, RH13 — £450,000 • 3 bed • 2 bath • 1053 ft²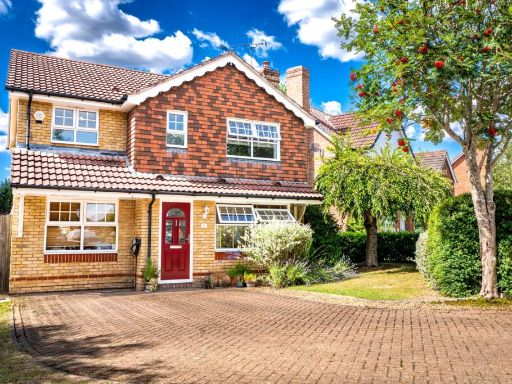 4 bedroom detached house for sale in Warren Drive, Southwater, RH13 — £675,000 • 4 bed • 2 bath • 1432 ft²
4 bedroom detached house for sale in Warren Drive, Southwater, RH13 — £675,000 • 4 bed • 2 bath • 1432 ft²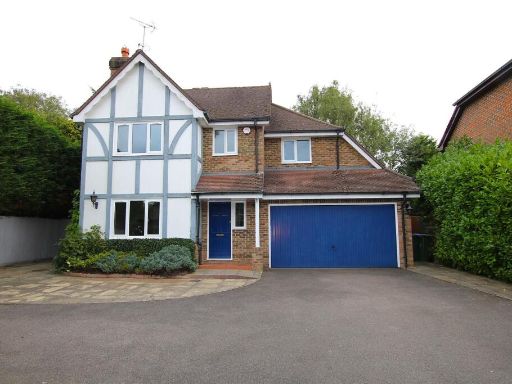 4 bedroom house for sale in Lakeside Drive, Southwater, Horsham, RH13 — £700,000 • 4 bed • 3 bath • 1473 ft²
4 bedroom house for sale in Lakeside Drive, Southwater, Horsham, RH13 — £700,000 • 4 bed • 3 bath • 1473 ft²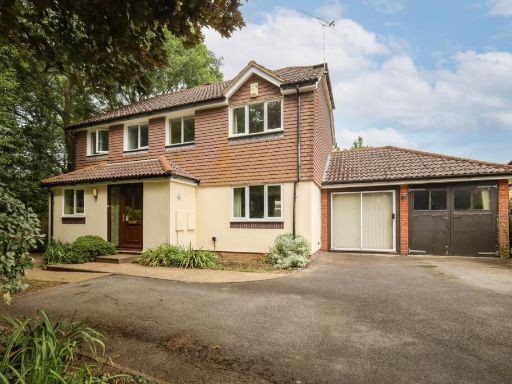 4 bedroom detached house for sale in Porchester Close, Southwater, RH13 — £625,000 • 4 bed • 2 bath • 1802 ft²
4 bedroom detached house for sale in Porchester Close, Southwater, RH13 — £625,000 • 4 bed • 2 bath • 1802 ft²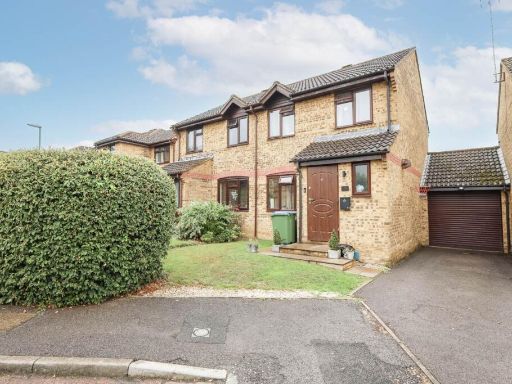 3 bedroom semi-detached house for sale in Bamborough Close, Southwater, RH13 — £425,000 • 3 bed • 1 bath • 1057 ft²
3 bedroom semi-detached house for sale in Bamborough Close, Southwater, RH13 — £425,000 • 3 bed • 1 bath • 1057 ft²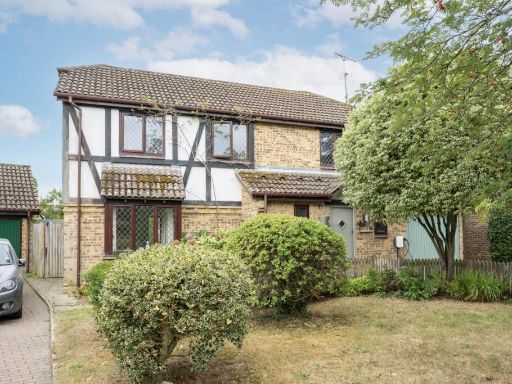 4 bedroom detached house for sale in Cedar Drive, Horsham, RH13 — £625,000 • 4 bed • 1 bath • 1203 ft²
4 bedroom detached house for sale in Cedar Drive, Horsham, RH13 — £625,000 • 4 bed • 1 bath • 1203 ft²











































