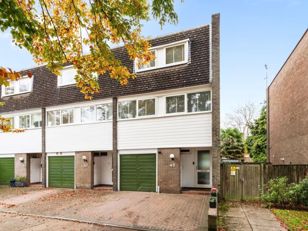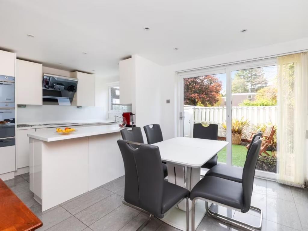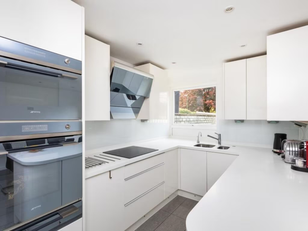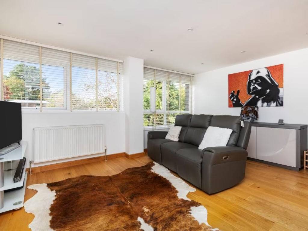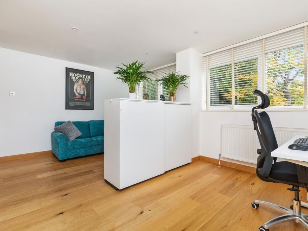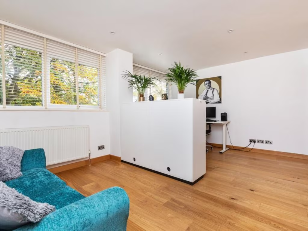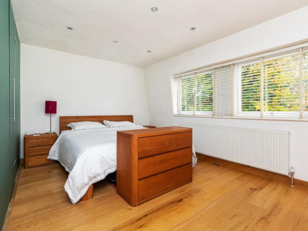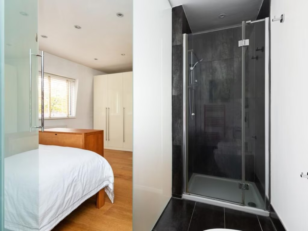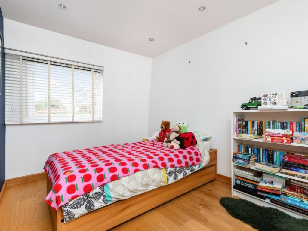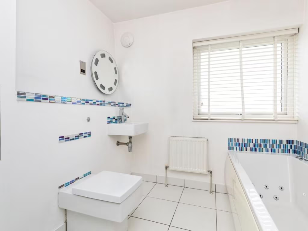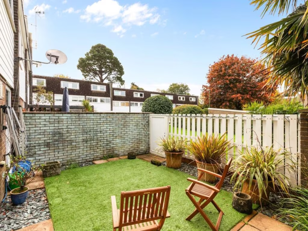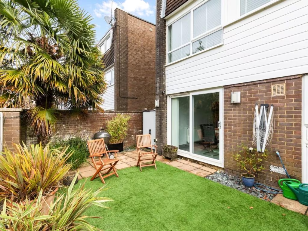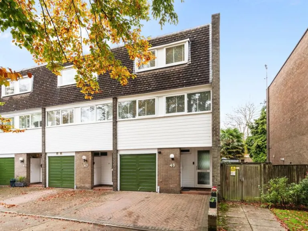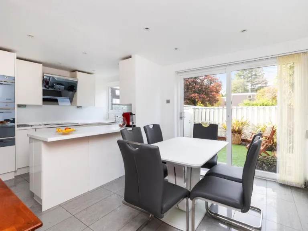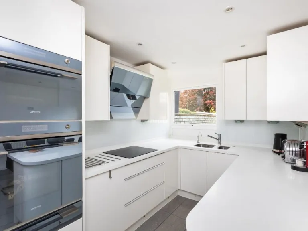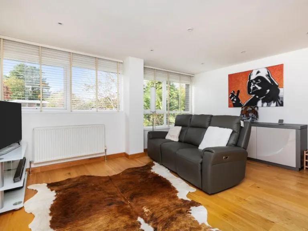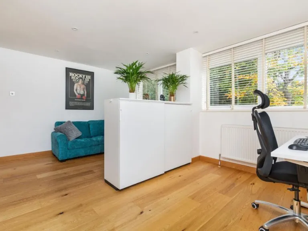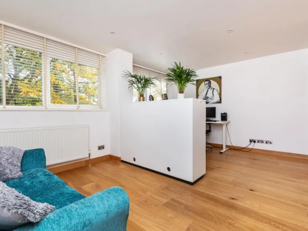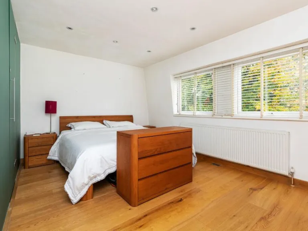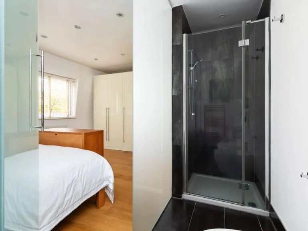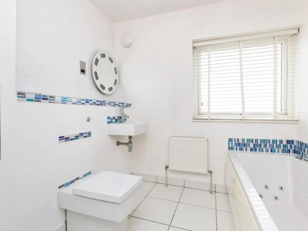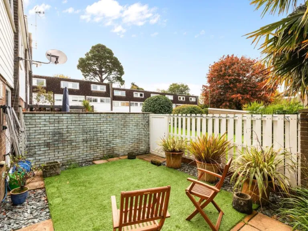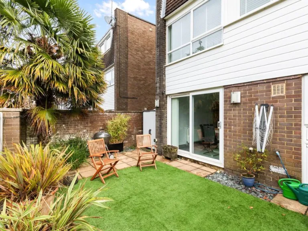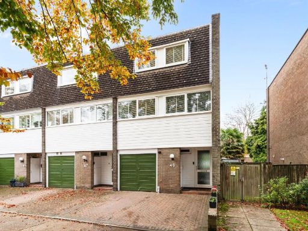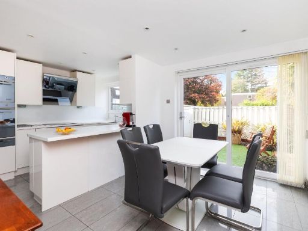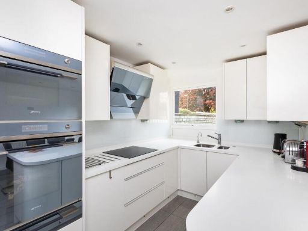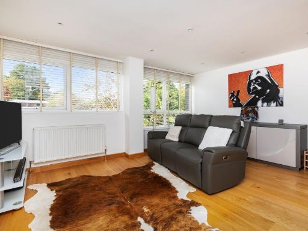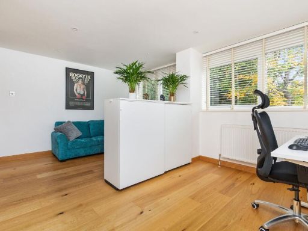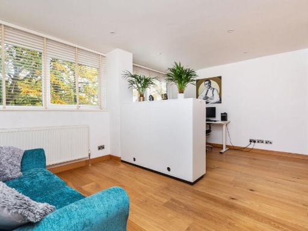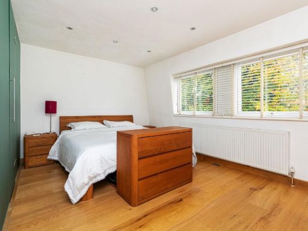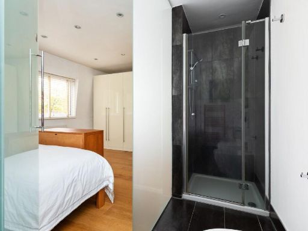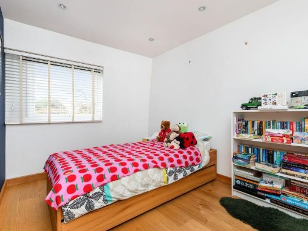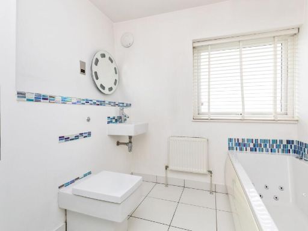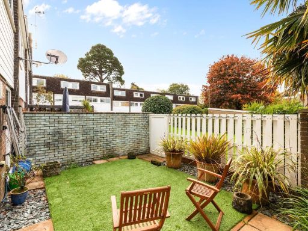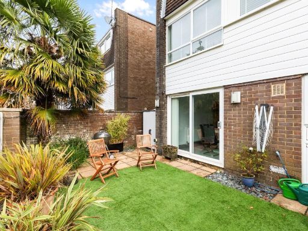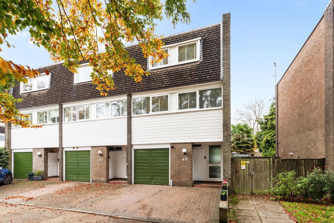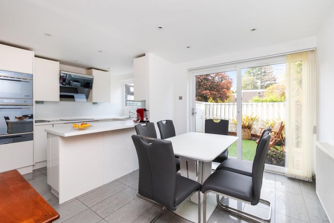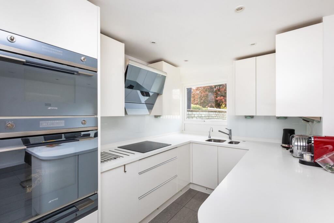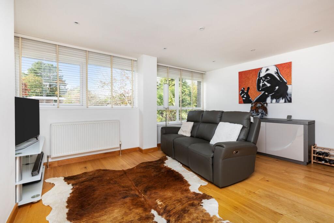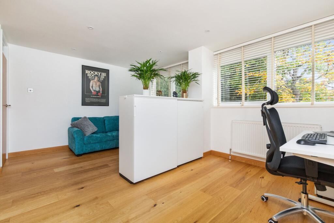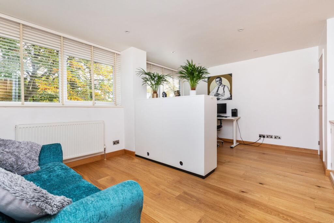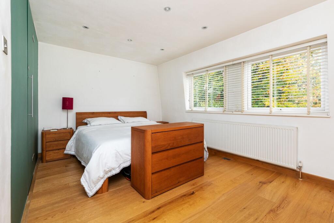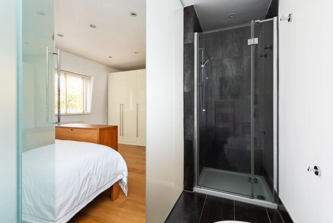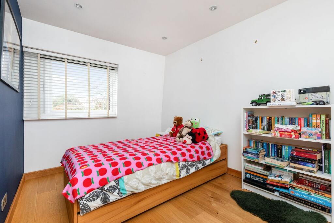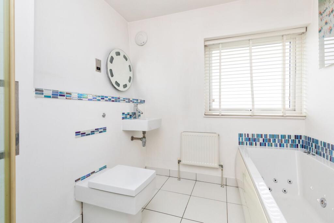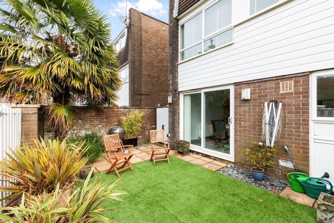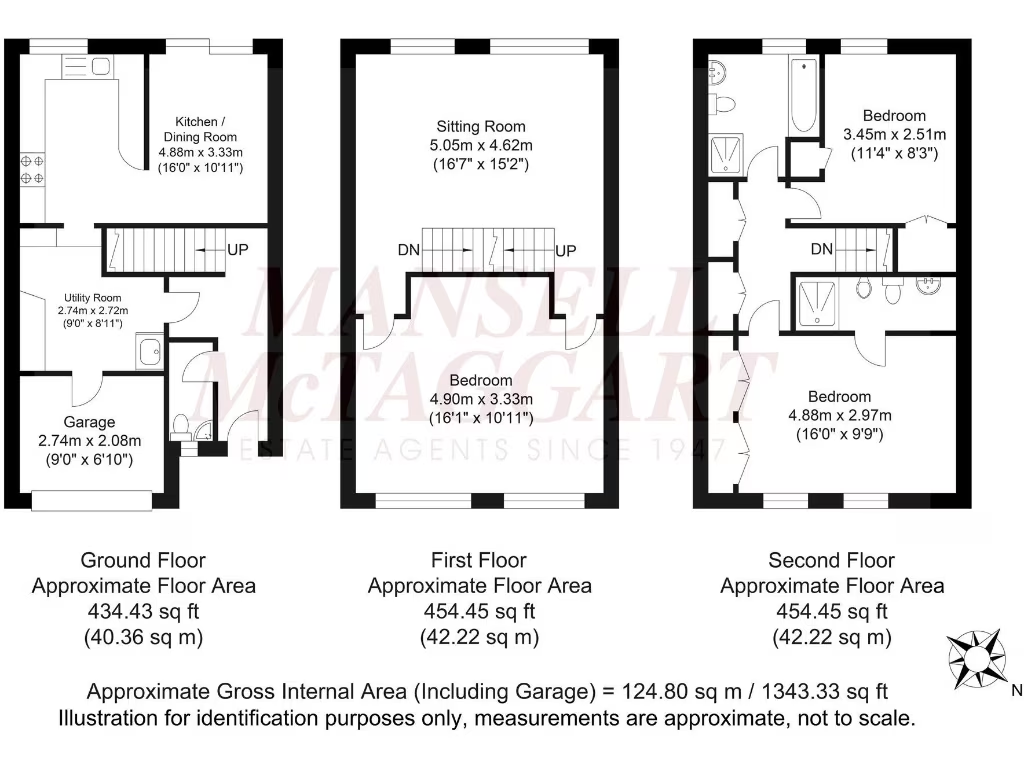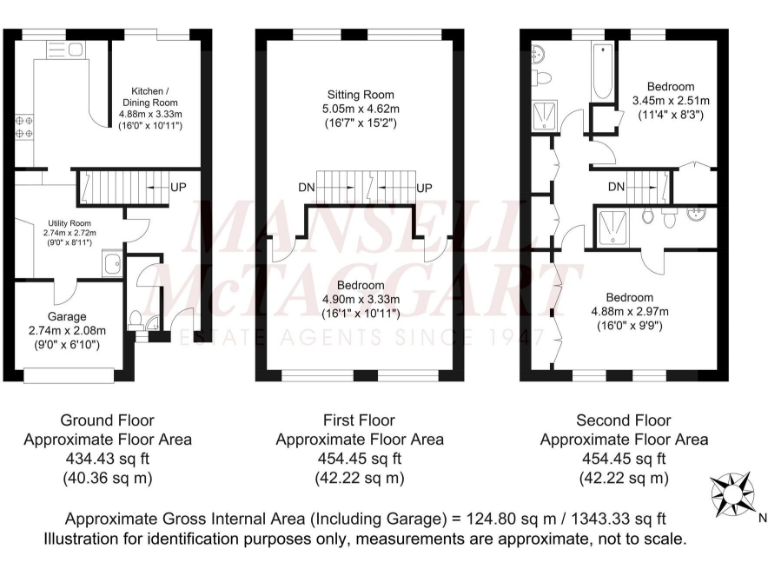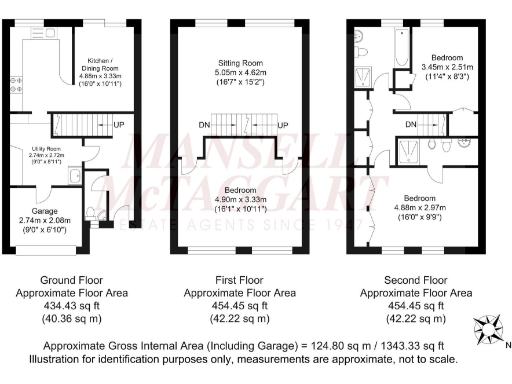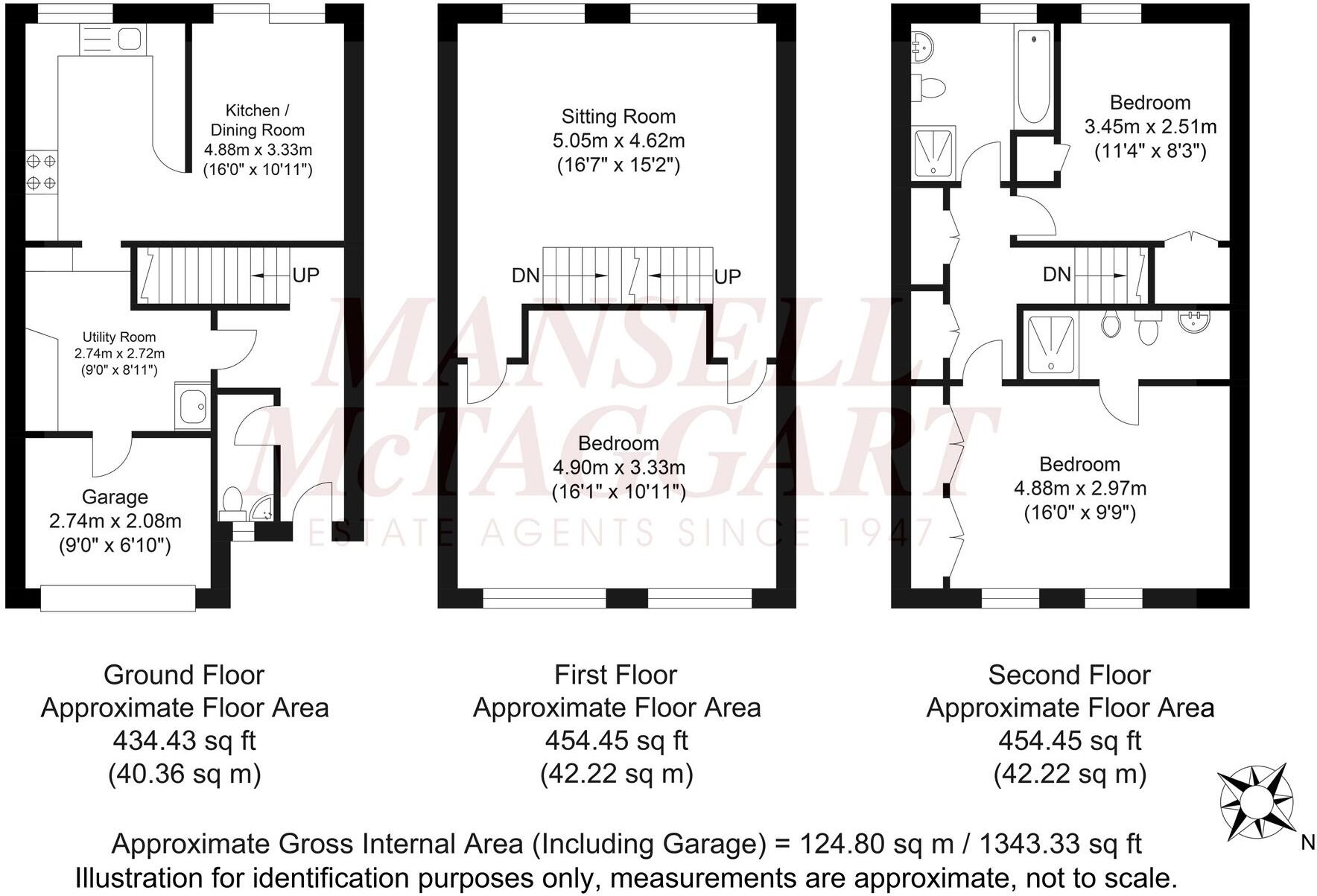Summary - 49 Ashleigh Road, HORSHAM RH12 2LE
3 bed 2 bath End of Terrace
Well-located family home with parking, garden and flexible layout.
3 double bedrooms, principal with en suite
Driveway for two cars plus powered garage store and utility
South‑west facing low‑maintenance garden, 23' x 16'
Opportunity to create fourth bedroom or extend garage/utility
No onward chain — quicker completion possible
Built in 1960s; EPC D — may need energy improvements
Small plot size; modest rear garden compared with detached homes
Site charge £115 per quarter (service charge)
Step into a well-presented three-storey end-of-terrace home in a sought-after Horsham residential street. The property offers three double bedrooms including a principal with en suite, a bright first-floor sitting room and a refitted kitchen/dining room that opens via sliding doors onto a low-maintenance south‑west facing garden — ideal for afternoon sun and family entertaining.
Practical features include an off-street driveway for two vehicles, a garage store with power and an adjoining utility room. There is clear scope to reconfigure space (potential to create a fourth bedroom or incorporate the garage and utility into a longer garage), offering flexibility as family needs change. The house benefits from double glazing, gas central heating and a Worcester Bosch boiler located in the garage store.
Location is a genuine strength: close to well-rated primary and secondary schools, Horsham Park, the town centre and convenient transport links. The freehold property is offered chain free, which can simplify and speed a move for a growing family.
Notable practical points: the plot is modest and the site charge of £115 per quarter applies. The property dates from the 1960s and has an EPC rating of D, so some buyers may want to budget for longer-term energy improvements or modernisation works. Overall this is a spacious, versatile family home in a quiet, well-connected neighbourhood with clear potential to adapt to future needs.
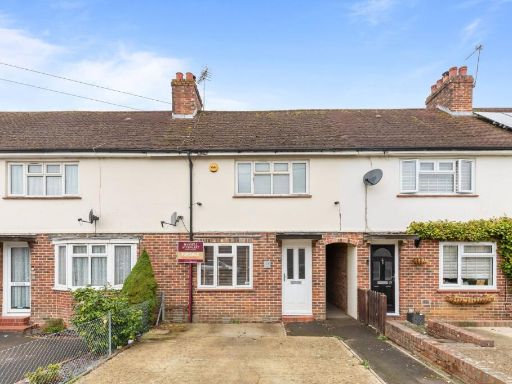 3 bedroom terraced house for sale in Elm Grove, Horsham, RH13 — £400,000 • 3 bed • 1 bath • 996 ft²
3 bedroom terraced house for sale in Elm Grove, Horsham, RH13 — £400,000 • 3 bed • 1 bath • 996 ft²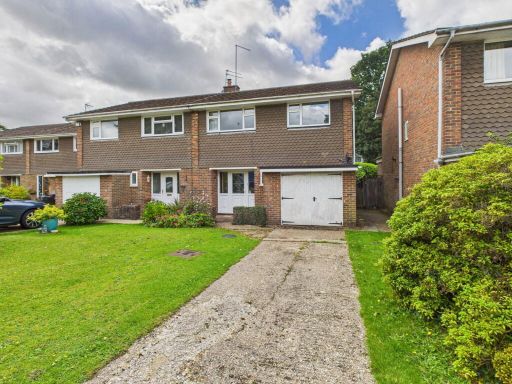 3 bedroom semi-detached house for sale in The Poplars, Horsham, West Sussex., RH13 — £525,000 • 3 bed • 2 bath • 532 ft²
3 bedroom semi-detached house for sale in The Poplars, Horsham, West Sussex., RH13 — £525,000 • 3 bed • 2 bath • 532 ft²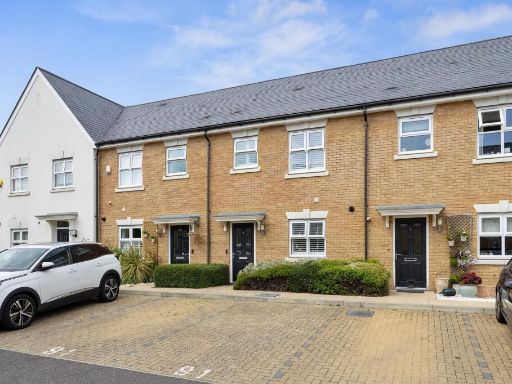 3 bedroom terraced house for sale in Olive Close, Horsham, RH12 — £475,000 • 3 bed • 2 bath • 946 ft²
3 bedroom terraced house for sale in Olive Close, Horsham, RH12 — £475,000 • 3 bed • 2 bath • 946 ft²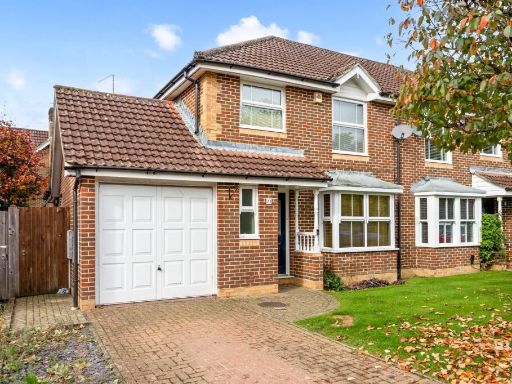 3 bedroom semi-detached house for sale in Durfold Road, Horsham, RH12 — £500,000 • 3 bed • 2 bath • 1124 ft²
3 bedroom semi-detached house for sale in Durfold Road, Horsham, RH12 — £500,000 • 3 bed • 2 bath • 1124 ft²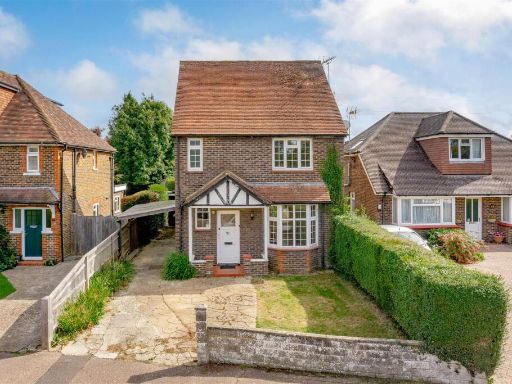 3 bedroom detached house for sale in Hillside, Horsham, RH12 — £550,000 • 3 bed • 1 bath • 914 ft²
3 bedroom detached house for sale in Hillside, Horsham, RH12 — £550,000 • 3 bed • 1 bath • 914 ft²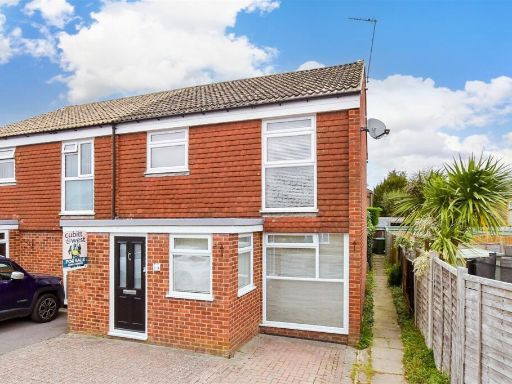 3 bedroom end of terrace house for sale in Thelton Avenue, Broadbridge Heath, West Sussex, RH12 — £400,000 • 3 bed • 1 bath • 1066 ft²
3 bedroom end of terrace house for sale in Thelton Avenue, Broadbridge Heath, West Sussex, RH12 — £400,000 • 3 bed • 1 bath • 1066 ft²