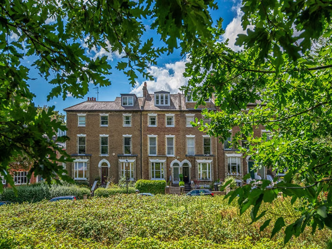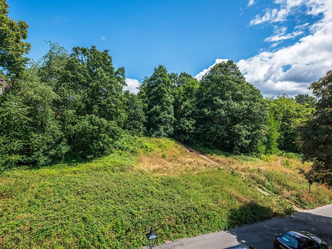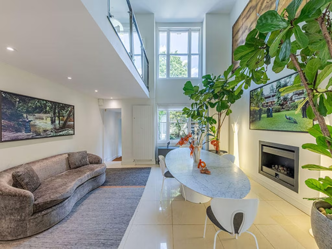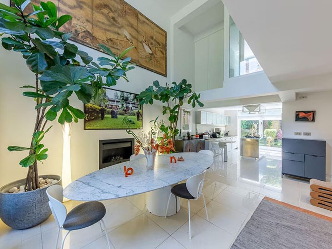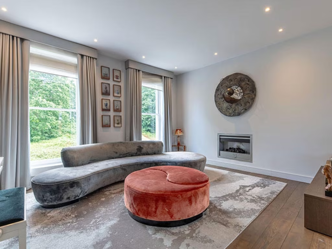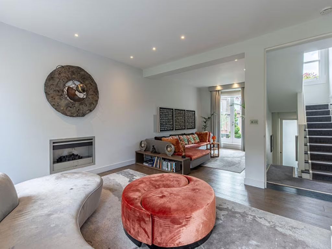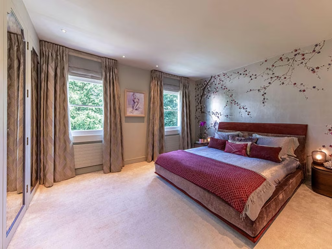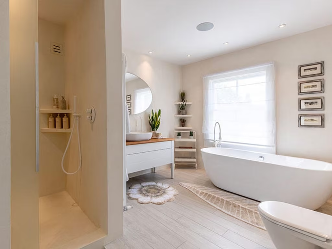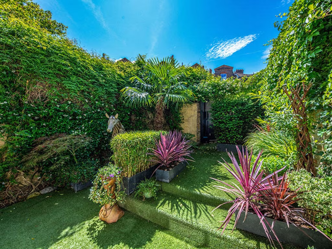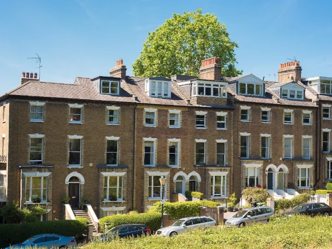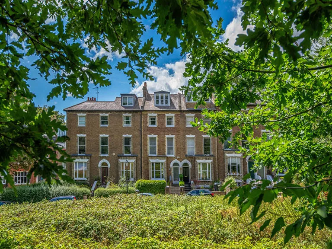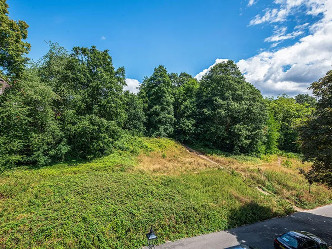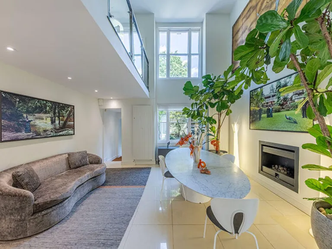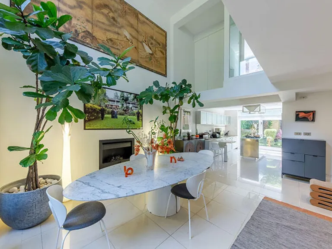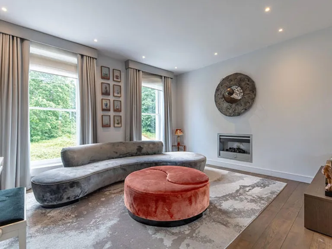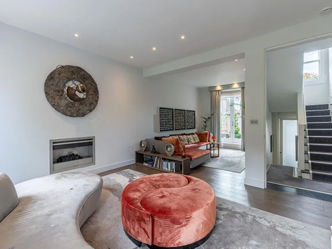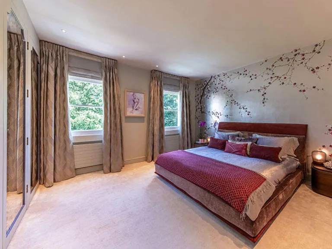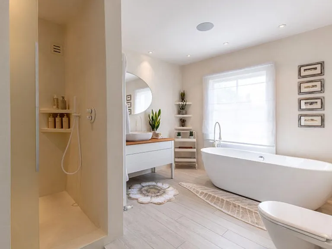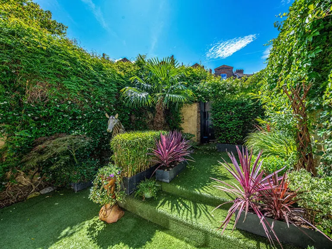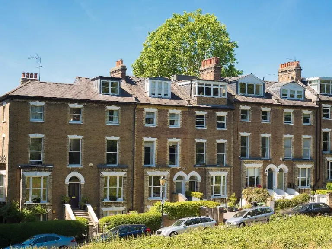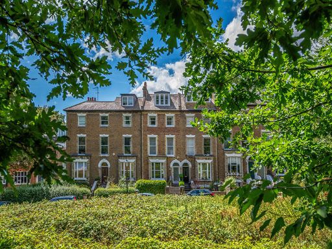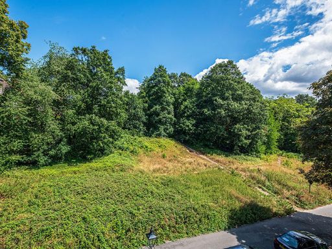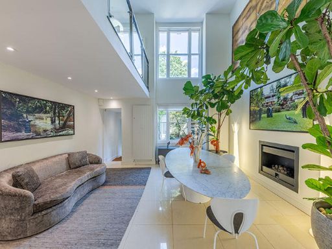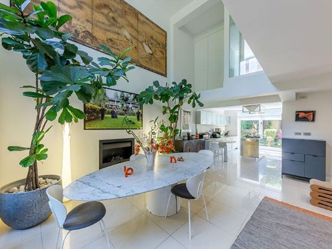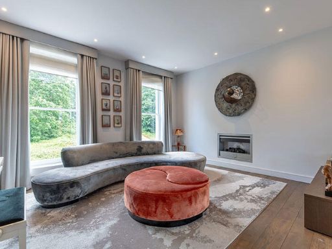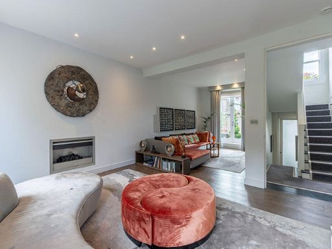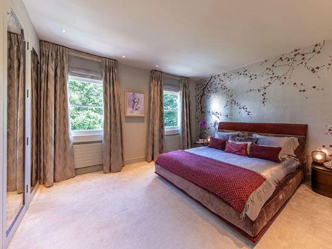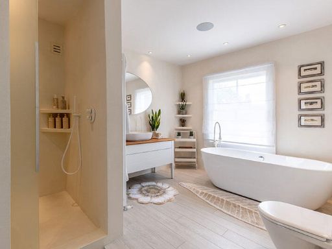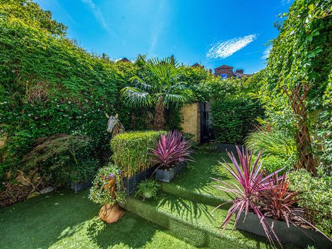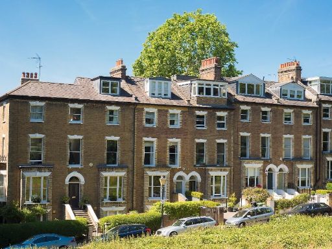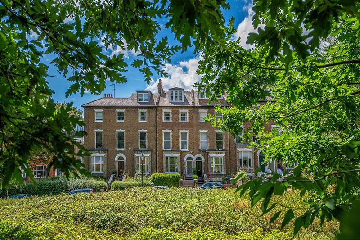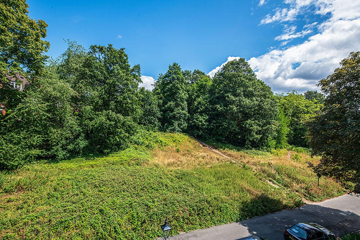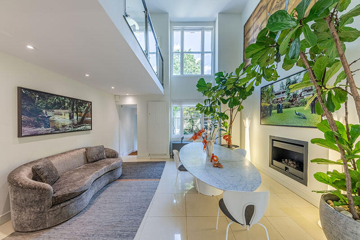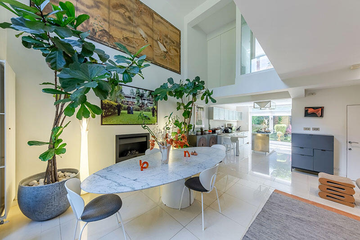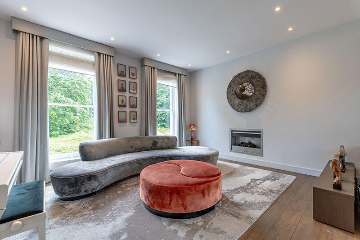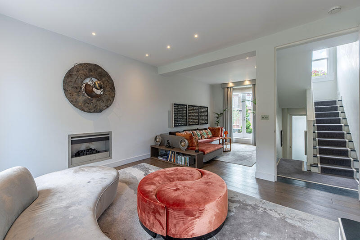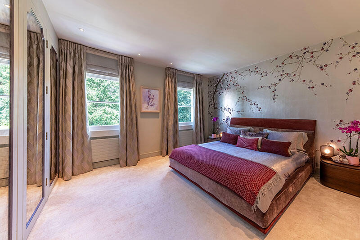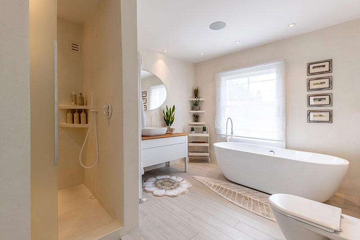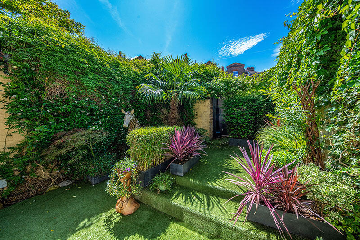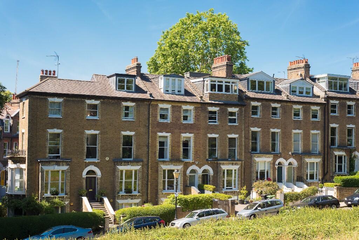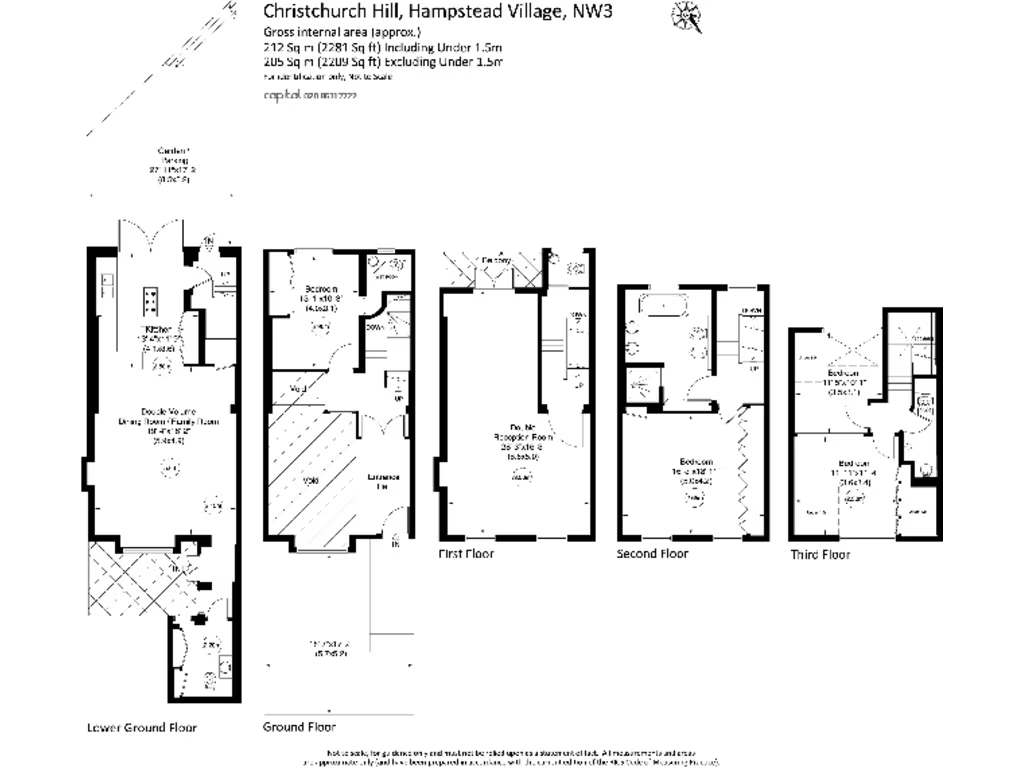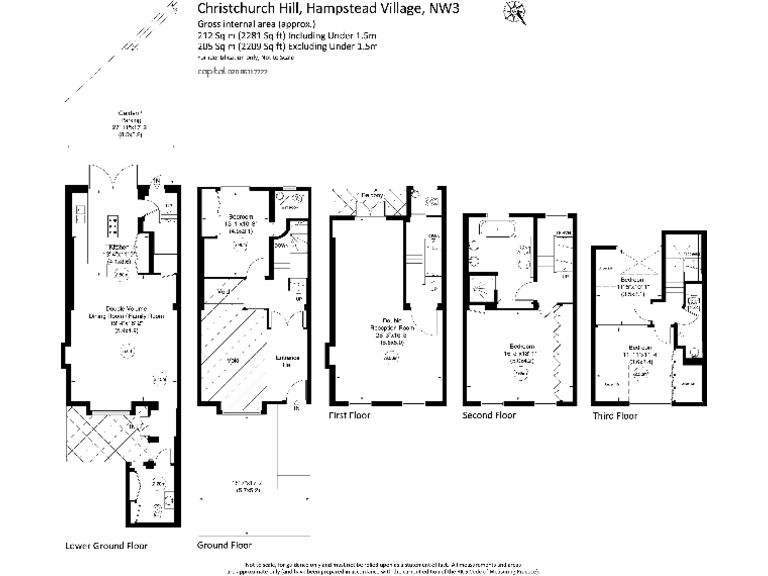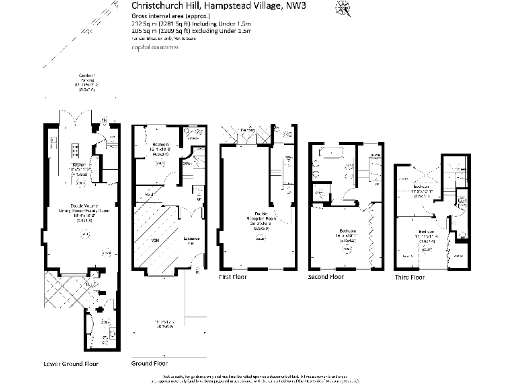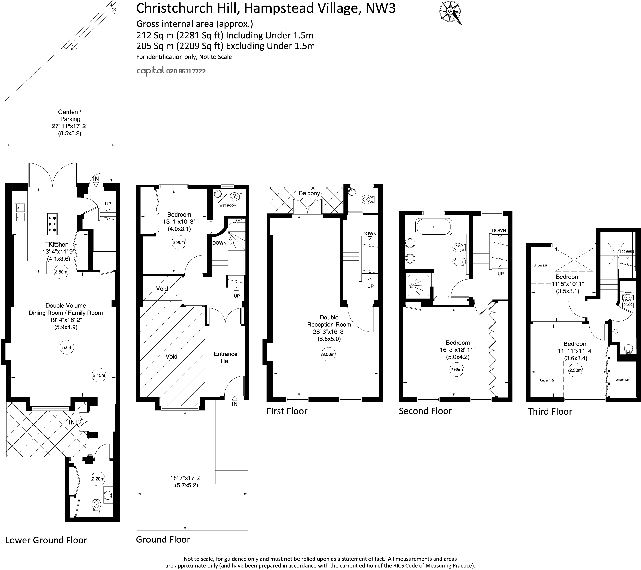Summary - 3 CHRISTCHURCH HILL LONDON NW3 1JY
4 bed 3 bath Terraced
Central NW3 location, footsteps from shops, stations and open green space.
28' double-aspect reception room with uninterrupted Heath views
A substantial late‑Victorian mid‑terrace on Christchurch Hill with uninterrupted outlooks over Hampstead Heath. The 28' double reception room is double‑aspect and opens to a rear balcony; the house benefits from generous ceiling heights and period detailing throughout. The raised ground galleried entrance frames a double‑volume dining/kitchen/family space, and four bedrooms sit over multiple floors, including an en suite wet room and a separate wet room.
Outdoor space includes a pretty front garden with a Japanese water feature and a walled rear garden that can accommodate a small car behind secure electric gates. The plot is relatively compact for a property of this size, so while it offers useful outside areas and potential off‑street parking, garden depth is limited compared with suburban houses.
Practical points: the property is solid brick and pre‑1900 construction with no obvious cavity insulation, has an Energy Efficiency Rating of 41 (E) and runs on mains gas heating via boiler and radiators. These facts mean sensible energy‑upgrade works (insulation, glazing, potential re‑wiring or modernisation) should be expected. Its central Hampstead Village location places shops, restaurants, top schools and both Underground and Overground stations within easy walking distance.
This house will best suit a family wanting a high‑quality, characterful home with exceptional Heath views, or a buyer seeking redevelopment/refurbishment potential (subject to planning). The property is well maintained externally but will reward targeted investment to improve energy performance and internal modernisation.
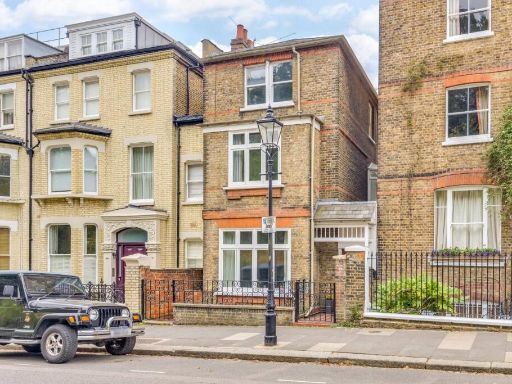 4 bedroom detached house for sale in Willow Road, Hampstead Village, NW3 — £3,250,000 • 4 bed • 2 bath • 2208 ft²
4 bedroom detached house for sale in Willow Road, Hampstead Village, NW3 — £3,250,000 • 4 bed • 2 bath • 2208 ft²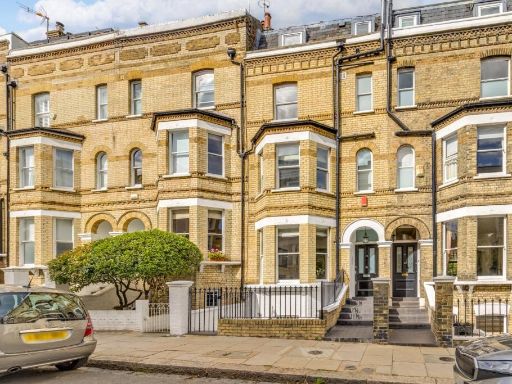 4 bedroom terraced house for sale in Gayton Road, Hampstead Village, NW3 — £4,400,000 • 4 bed • 3 bath • 2632 ft²
4 bedroom terraced house for sale in Gayton Road, Hampstead Village, NW3 — £4,400,000 • 4 bed • 3 bath • 2632 ft²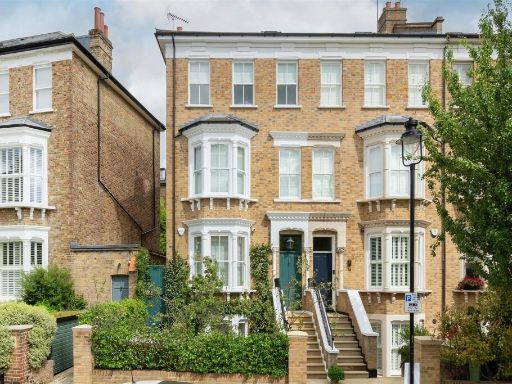 4 bedroom house for sale in South Hill Park Gardens, Hampstead, NW3 — £4,750,000 • 4 bed • 4 bath • 2585 ft²
4 bedroom house for sale in South Hill Park Gardens, Hampstead, NW3 — £4,750,000 • 4 bed • 4 bath • 2585 ft²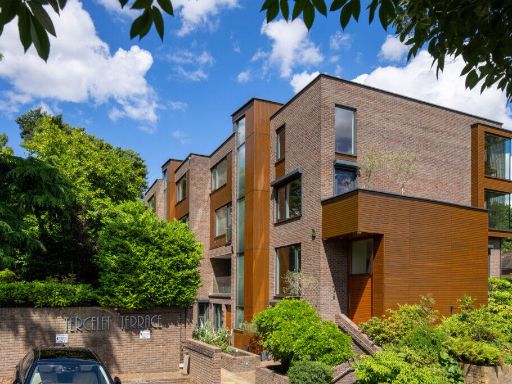 4 bedroom town house for sale in Tercelet Terrace, Hampstead, London, NW3 — £3,700,000 • 4 bed • 1 bath • 2458 ft²
4 bedroom town house for sale in Tercelet Terrace, Hampstead, London, NW3 — £3,700,000 • 4 bed • 1 bath • 2458 ft²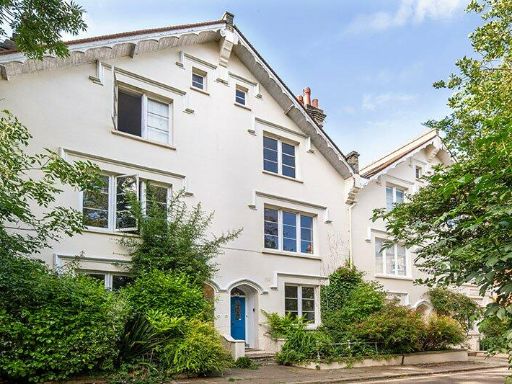 3 bedroom terraced house for sale in Vale of Health, London, NW3 — £2,750,000 • 3 bed • 2 bath • 1763 ft²
3 bedroom terraced house for sale in Vale of Health, London, NW3 — £2,750,000 • 3 bed • 2 bath • 1763 ft²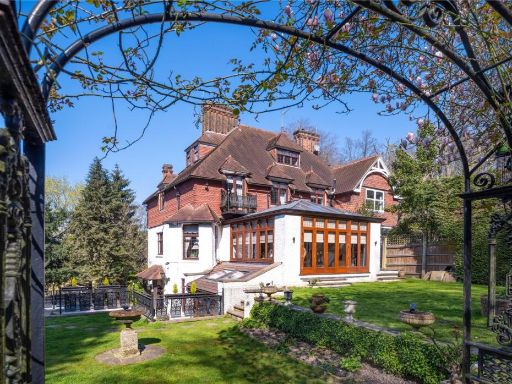 5 bedroom semi-detached house for sale in North End Avenue, Hampstead, London, NW3 — £5,950,000 • 5 bed • 3 bath • 4351 ft²
5 bedroom semi-detached house for sale in North End Avenue, Hampstead, London, NW3 — £5,950,000 • 5 bed • 3 bath • 4351 ft²