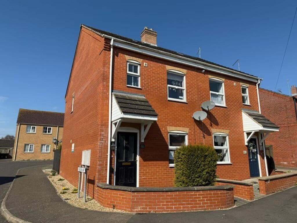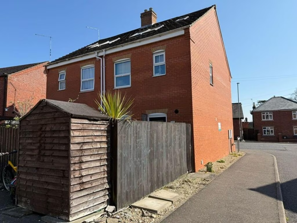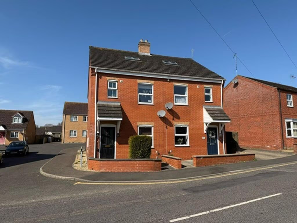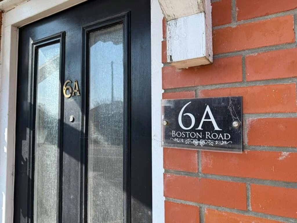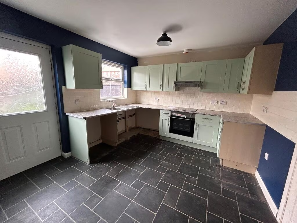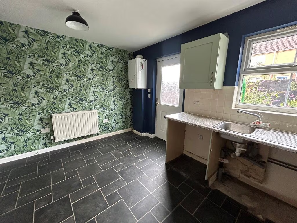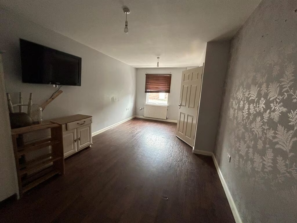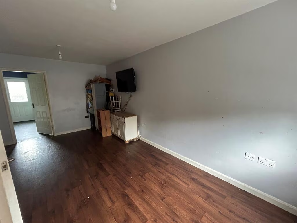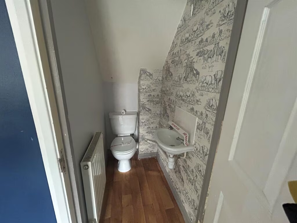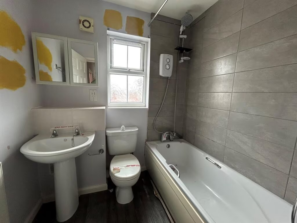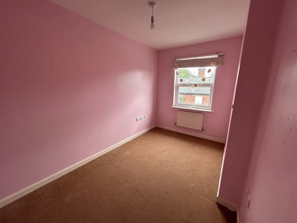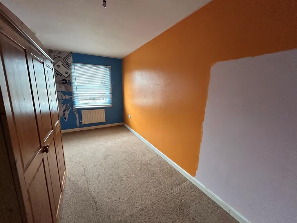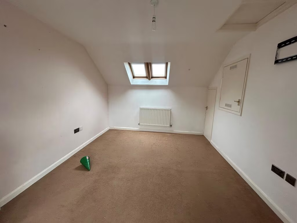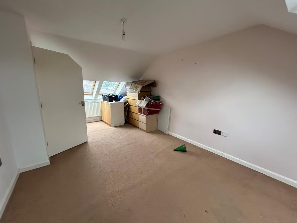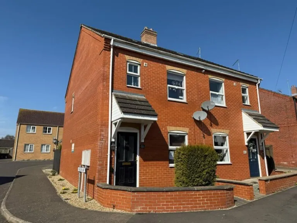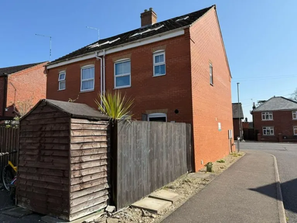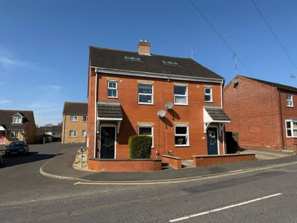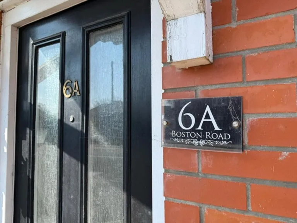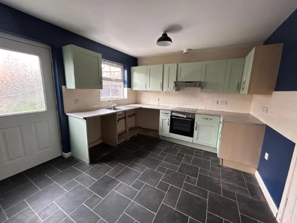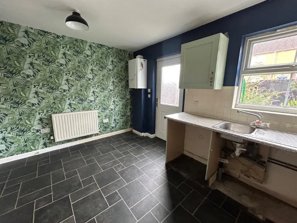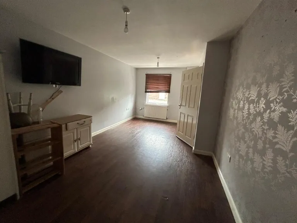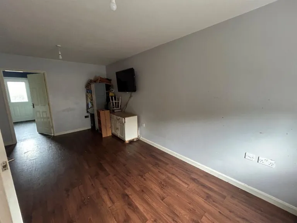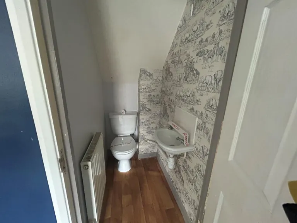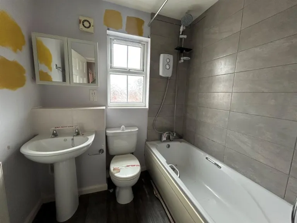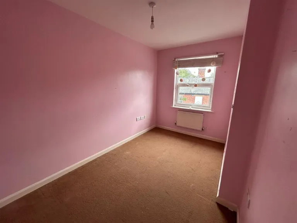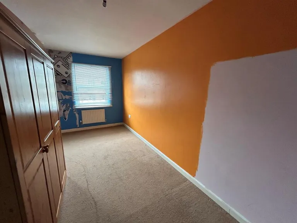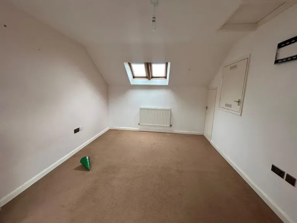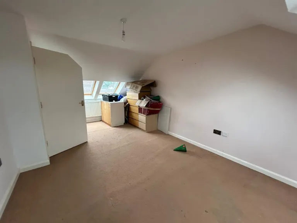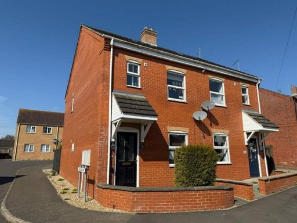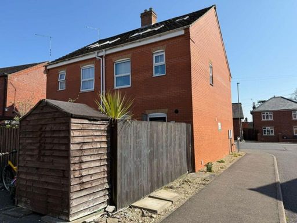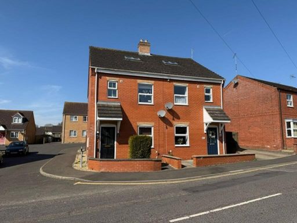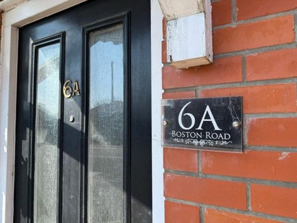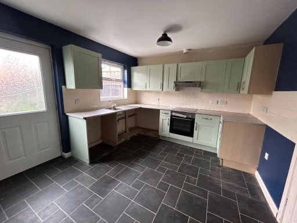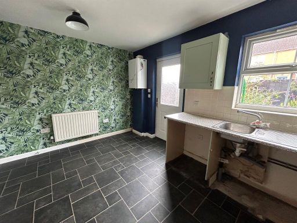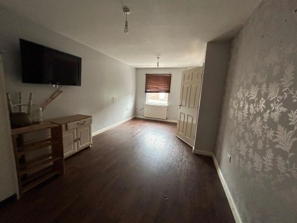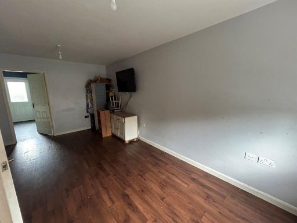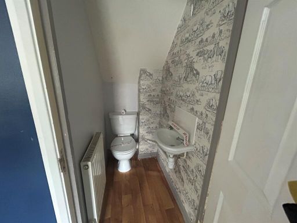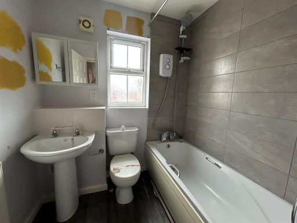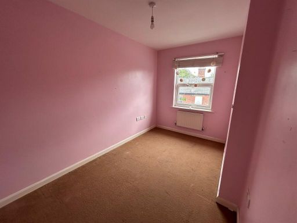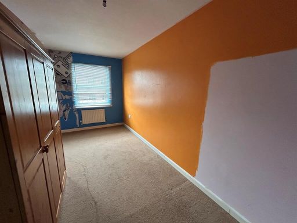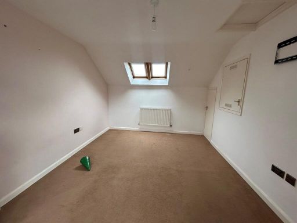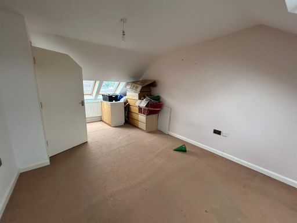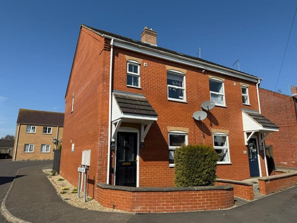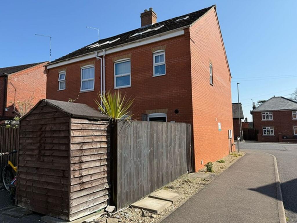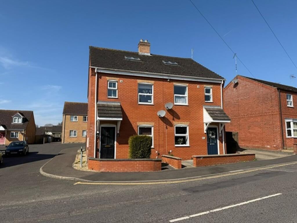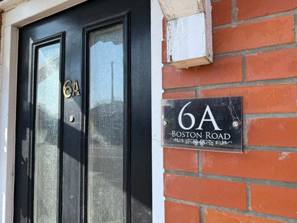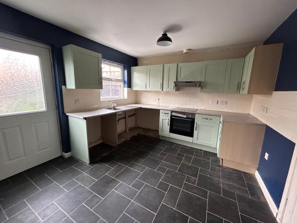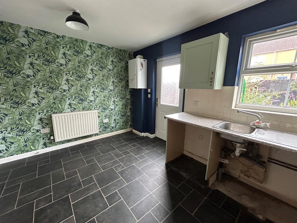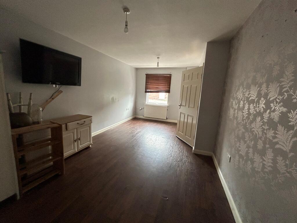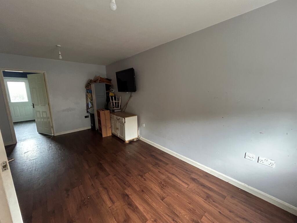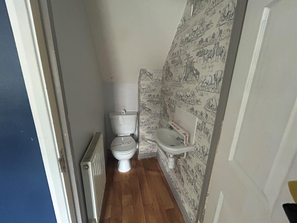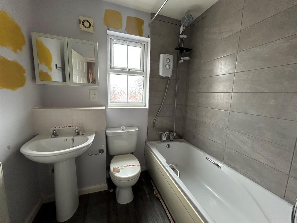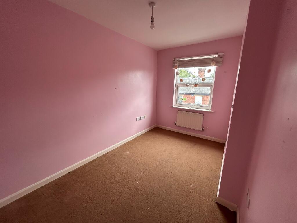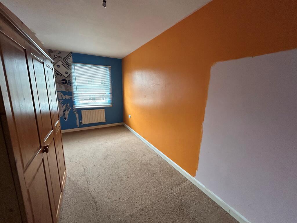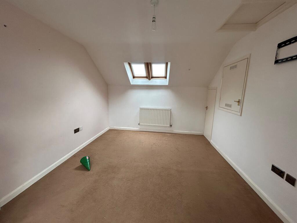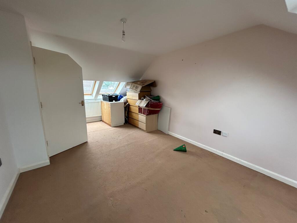Summary - 6a, Boston Road PE23 5HD
3 bed 1 bath Semi-Detached
Affordable entry home with parking and large plot, ready for personalisation.
- Three-storey end townhouse with 3 bedrooms and flexible living space
- Dining kitchen with rear door to courtyard and integrated oven/hob
- Allocated off-street parking to the rear and mains gas central heating
- Large plot with rear courtyard; potential to personalise and add value
- Property sold as seen and will not be cleared before completion
- Shared ownership option: 50% share available (half-price purchase alternative)
- Area: very deprived classification and above-average local crime rates
- Services/appliances untested; buyers advised to commission a survey
No upward chain and a practical three-storey layout make this 3-bedroom end town house a sensible step onto the property ladder. The ground-floor lounge flows to a dining kitchen with access to a rear courtyard and allocated off-street parking — useful for commuting or family life. The large plot and three storeys give scope to personalise and add value over time.
This home is offered freehold but can be purchased as a shared ownership 50% share (price shown reflects full ownership). Buyers should note the property is sold as seen and will not be cleared before completion — factor in clearance and any immediate redecoration or remedial work. Services and appliances have not been tested; a survey is recommended.
Located in Spilsby town with good primary and secondary schools nearby, frequent bus links and local amenities, the house is a short drive from Snipe Dales and the coast at Skegness. Practical mains gas central heating, recent double glazing and a modern brick build reduce immediate major works.
Be mindful of local context: the area is classified as very deprived with above-average crime levels. For cautious buyers this affects suitability and resale considerations; for others it may present an opportunity to buy at an accessible price and invest in improvement.
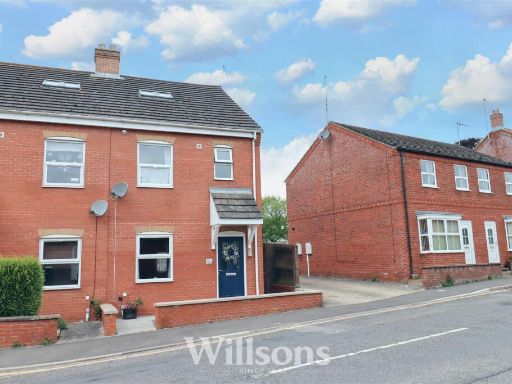 3 bedroom semi-detached house for sale in Boston Road, Spilsby, PE23 — £169,000 • 3 bed • 1 bath • 1009 ft²
3 bedroom semi-detached house for sale in Boston Road, Spilsby, PE23 — £169,000 • 3 bed • 1 bath • 1009 ft²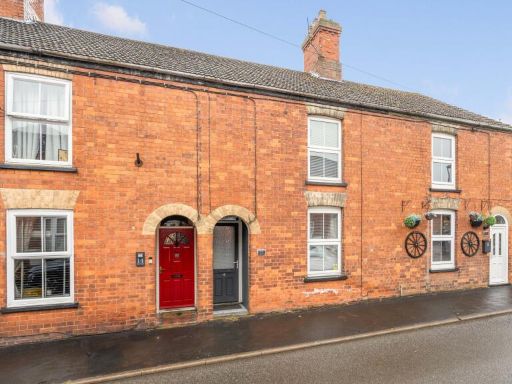 3 bedroom terraced house for sale in West End, Spilsby, PE23 — £114,950 • 3 bed • 1 bath • 980 ft²
3 bedroom terraced house for sale in West End, Spilsby, PE23 — £114,950 • 3 bed • 1 bath • 980 ft²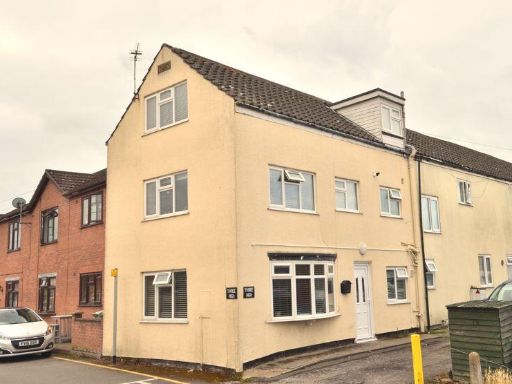 3 bedroom end of terrace house for sale in Three High, Reynard Street, Spilsby, PE23 — £145,000 • 3 bed • 1 bath • 890 ft²
3 bedroom end of terrace house for sale in Three High, Reynard Street, Spilsby, PE23 — £145,000 • 3 bed • 1 bath • 890 ft²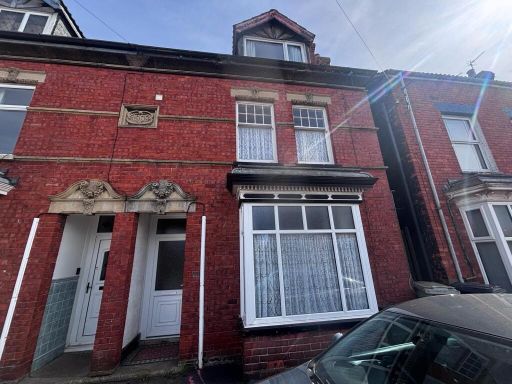 5 bedroom semi-detached house for sale in Ashby Road, SPILSBY, PE23 — £230,000 • 5 bed • 3 bath • 1960 ft²
5 bedroom semi-detached house for sale in Ashby Road, SPILSBY, PE23 — £230,000 • 5 bed • 3 bath • 1960 ft²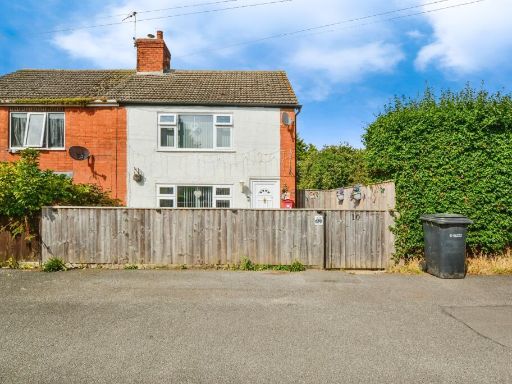 3 bedroom semi-detached house for sale in Pooles Lane, Spilsby, PE23 — £210,000 • 3 bed • 1 bath • 1274 ft²
3 bedroom semi-detached house for sale in Pooles Lane, Spilsby, PE23 — £210,000 • 3 bed • 1 bath • 1274 ft²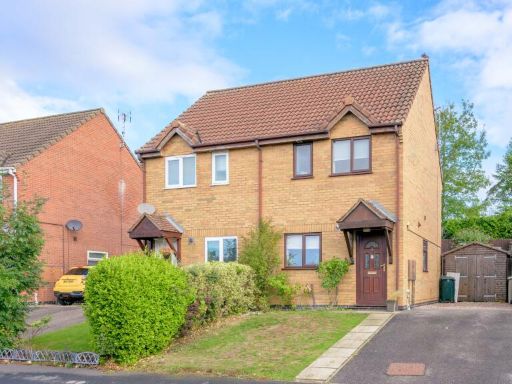 2 bedroom semi-detached house for sale in Foxglove Close, Spilsby, PE23 — £145,000 • 2 bed • 1 bath • 561 ft²
2 bedroom semi-detached house for sale in Foxglove Close, Spilsby, PE23 — £145,000 • 2 bed • 1 bath • 561 ft²