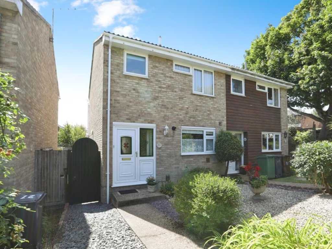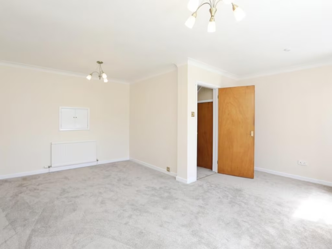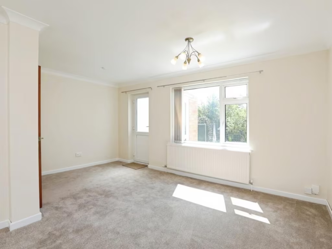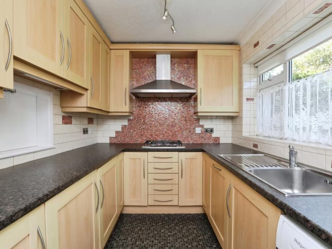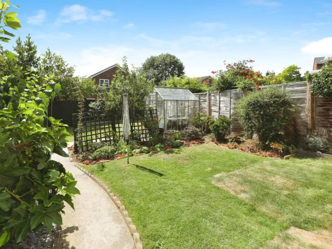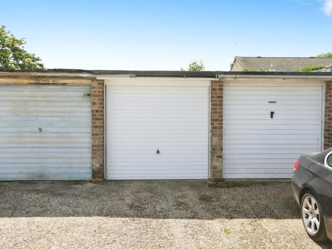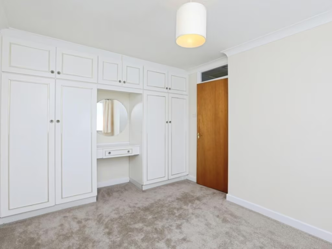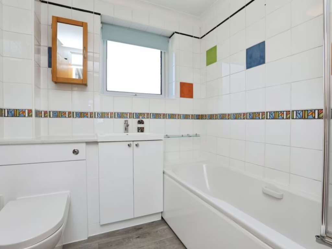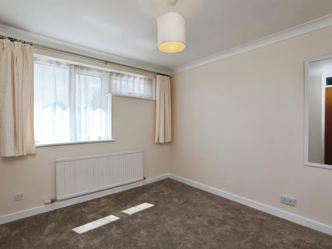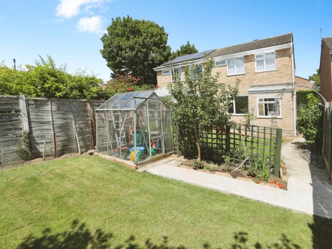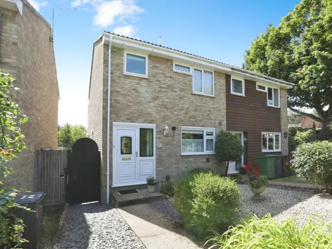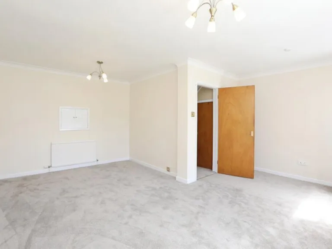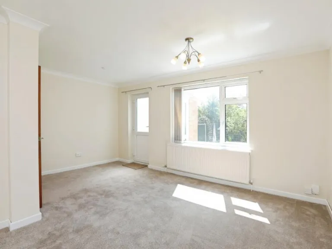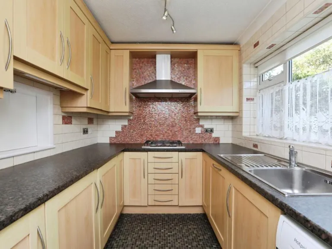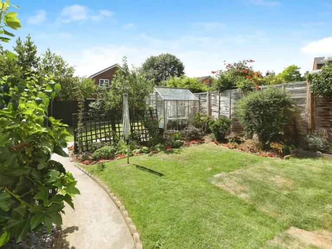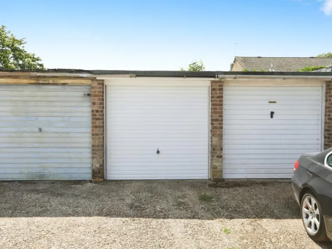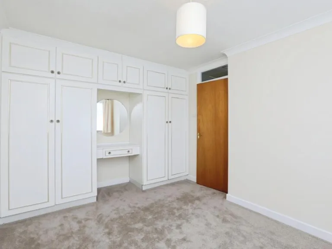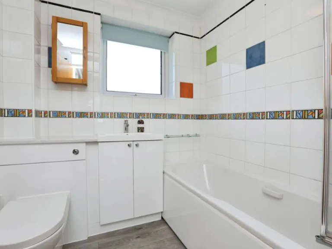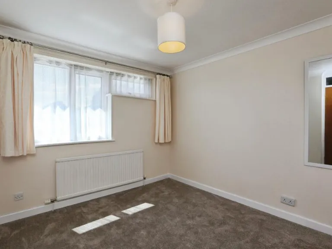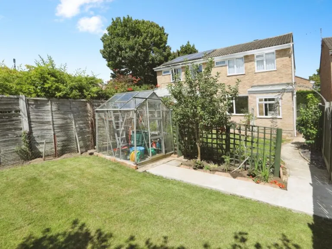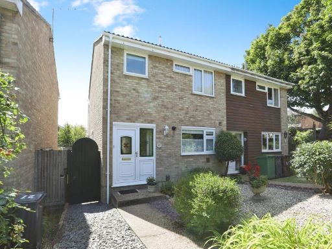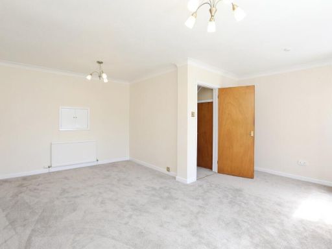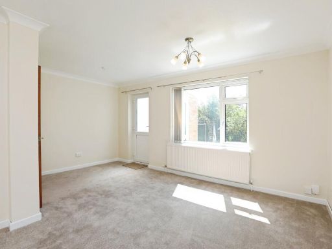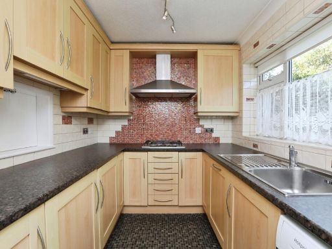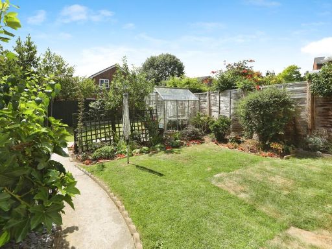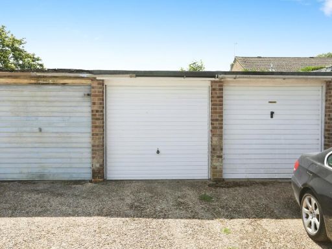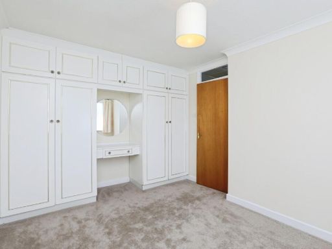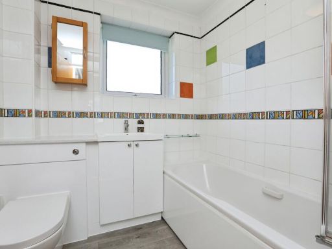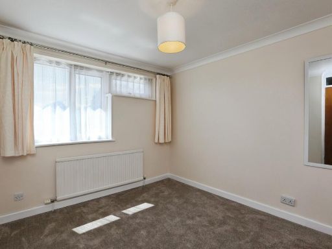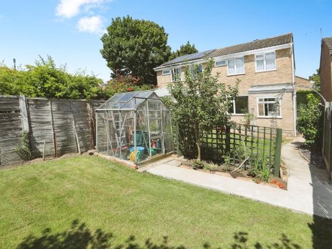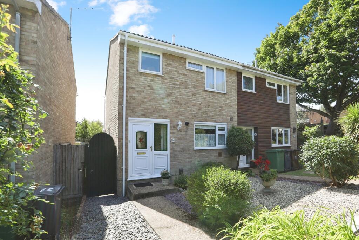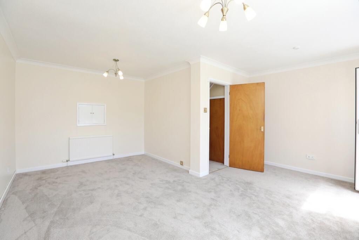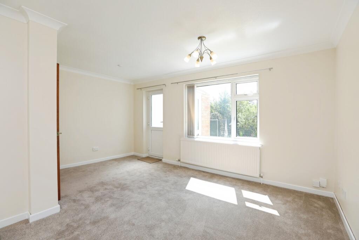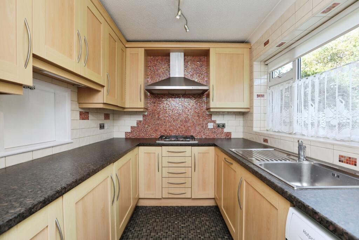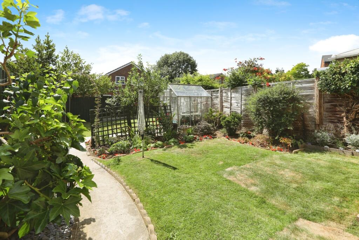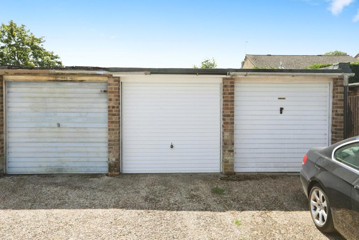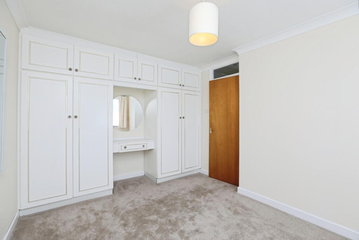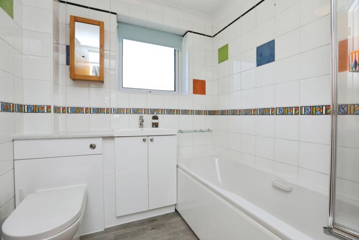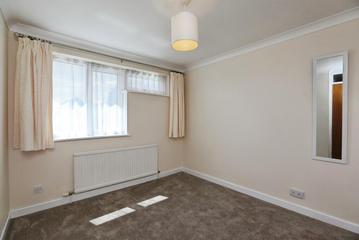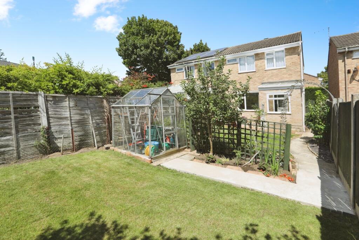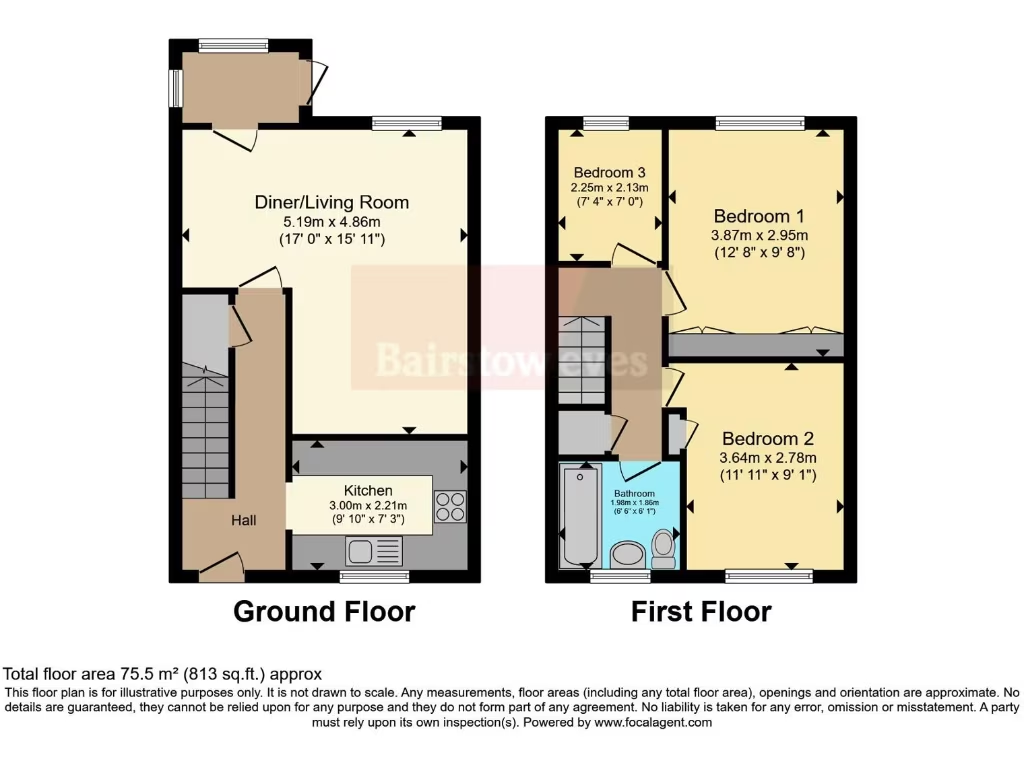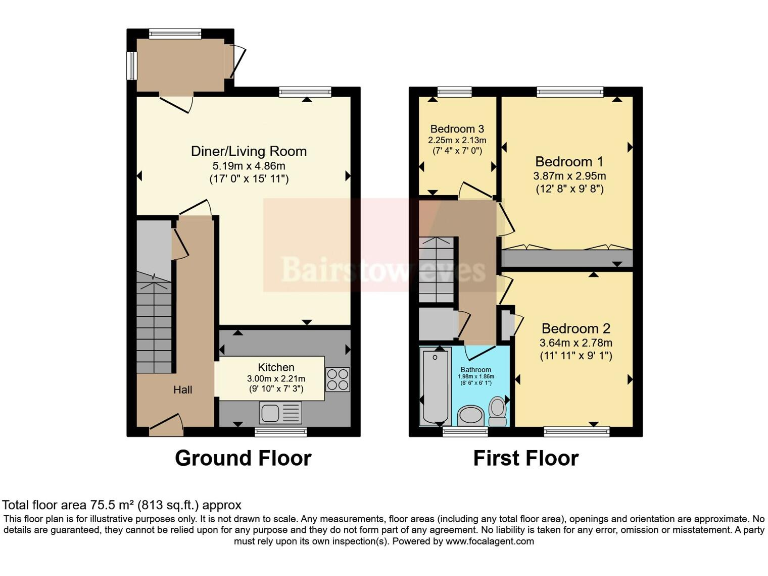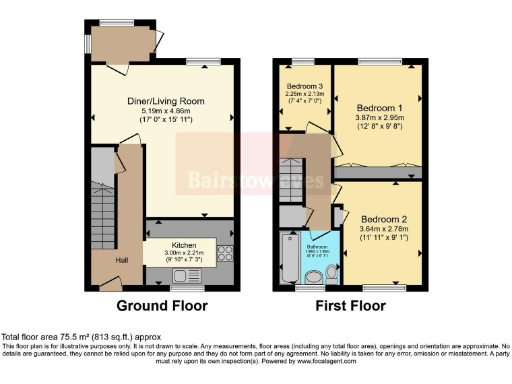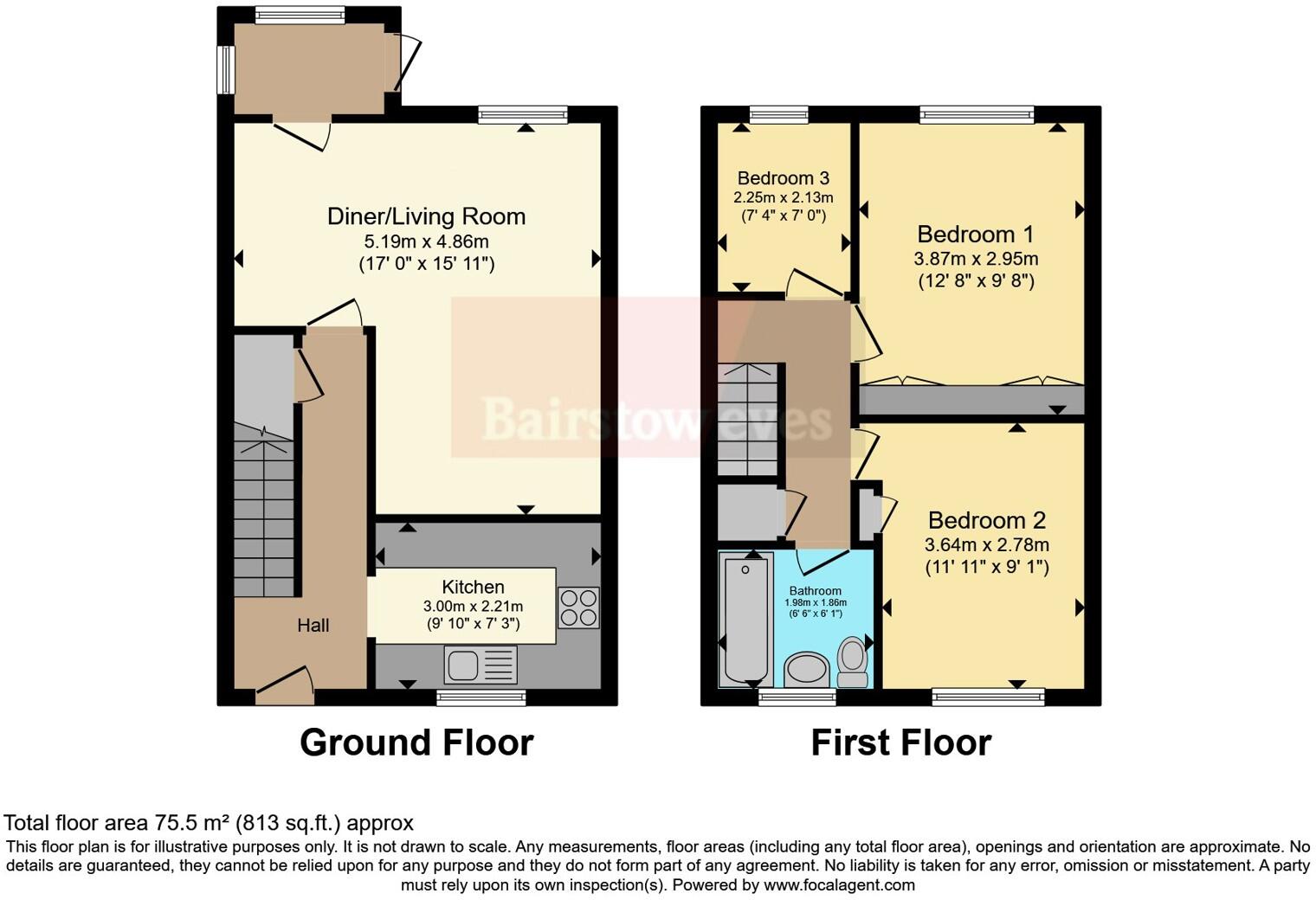Summary - 29 HAMPTON ROAD MAIDSTONE ME14 5QT
3 bed 1 bath Semi-Detached
Well-located three-bed with garage, close to top schools and M20 links.
- Three bedrooms with built-in storage in main rooms
- L-shaped lounge/diner plus sunroom to rear garden
- En-bloc garage for parking and storage separate from house
- Small overall size (~813 sq ft) and modest rear garden
- Single family bathroom only — may be limiting for larger families
- Cavity walls as built; likely need insulation upgrade
- Fast broadband, excellent mobile signal and low crime rate
- Strong school catchment and M20 commuter access
Set in sought-after Vinters Park, this three-bedroom semi-detached home suits families seeking strong school catchment and easy commuter links. The ground floor offers an L-shaped lounge/diner that flows through a sunroom to a small rear garden — an uncomplicated, manageable outdoor space for children and pets. An en-bloc garage provides useful storage or parking separate from the house.
Upstairs there are two doubles and a single bedroom with built-in storage to the master and second bedroom. The kitchen is well-equipped for everyday family use and the family bathroom has a modern white suite with an electric shower over the bath. The property benefits from double glazing, gas central heating and fast broadband — practical essentials for modern family life.
Notable practical points: the overall footprint is modest (about 813 sq ft) and the plot and garden are small, so the house is best suited to buyers who prioritise location and schools over extensive outdoor space. The cavity walls are as-built with no known added insulation, so energy-efficiency improvements could be worthwhile. There is only one bathroom, which may be a consideration for larger families.
Offered freehold with a guide price of £325,000–£350,000, this traditional 1950s–1960s family home represents a solid, well-located choice for parents wanting access to excellent local schools and straightforward motorway links (M20). It presents immediate comfortable living with clear scope for targeted improvements to increase comfort and efficiency.
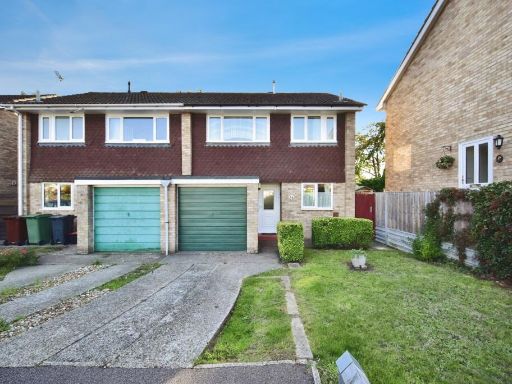 3 bedroom semi-detached house for sale in Cudham Close, MAIDSTONE, Kent, ME14 — £375,000 • 3 bed • 1 bath • 988 ft²
3 bedroom semi-detached house for sale in Cudham Close, MAIDSTONE, Kent, ME14 — £375,000 • 3 bed • 1 bath • 988 ft²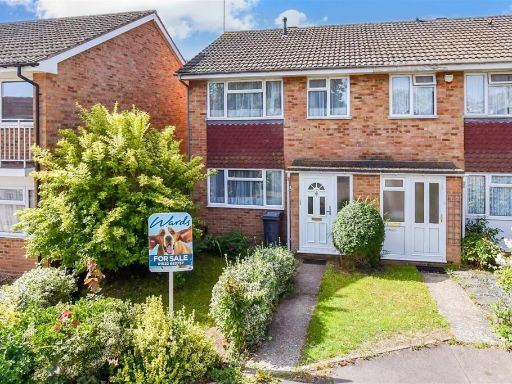 3 bedroom end of terrace house for sale in Bedgebury Close, Maidstone, Kent, ME14 — £350,000 • 3 bed • 1 bath • 678 ft²
3 bedroom end of terrace house for sale in Bedgebury Close, Maidstone, Kent, ME14 — £350,000 • 3 bed • 1 bath • 678 ft²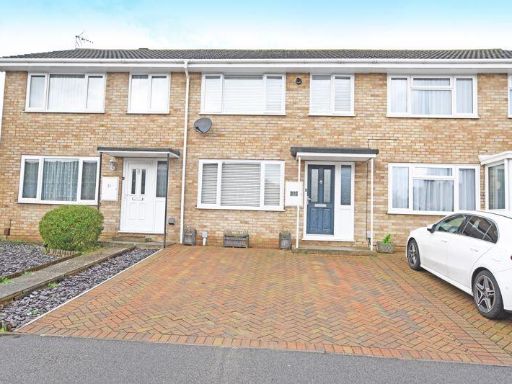 3 bedroom terraced house for sale in Newenden Close, Maidstone, ME14 — £350,000 • 3 bed • 1 bath • 864 ft²
3 bedroom terraced house for sale in Newenden Close, Maidstone, ME14 — £350,000 • 3 bed • 1 bath • 864 ft²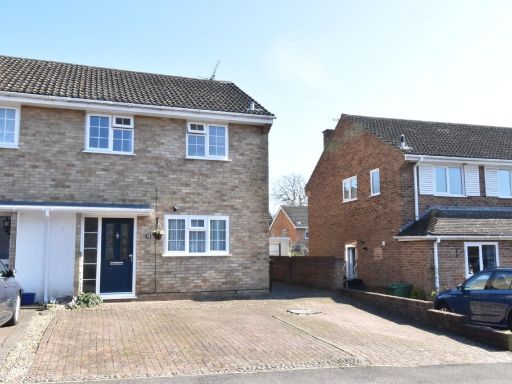 3 bedroom semi-detached house for sale in Langton Close, Maidstone, ME14 — £395,000 • 3 bed • 1 bath • 728 ft²
3 bedroom semi-detached house for sale in Langton Close, Maidstone, ME14 — £395,000 • 3 bed • 1 bath • 728 ft²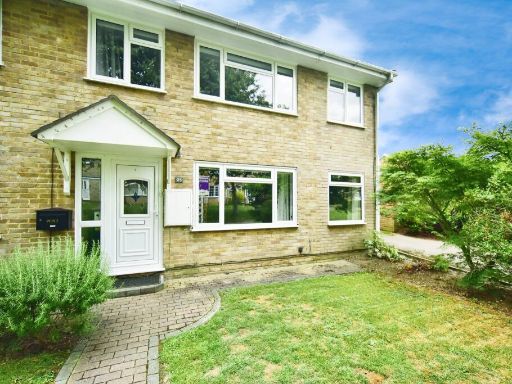 4 bedroom end of terrace house for sale in Netley Close, Maidstone, ME14 — £425,000 • 4 bed • 1 bath • 1235 ft²
4 bedroom end of terrace house for sale in Netley Close, Maidstone, ME14 — £425,000 • 4 bed • 1 bath • 1235 ft²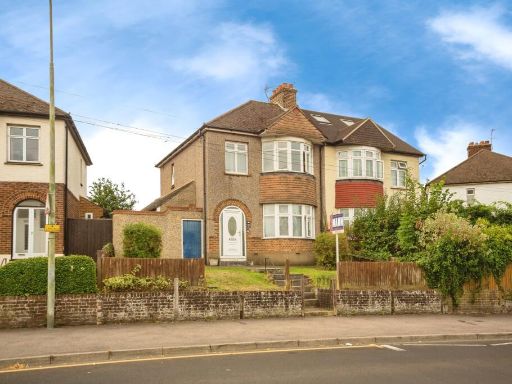 3 bedroom semi-detached house for sale in Mote Road, Maidstone, Kent, ME15 — £450,000 • 3 bed • 1 bath • 1093 ft²
3 bedroom semi-detached house for sale in Mote Road, Maidstone, Kent, ME15 — £450,000 • 3 bed • 1 bath • 1093 ft²