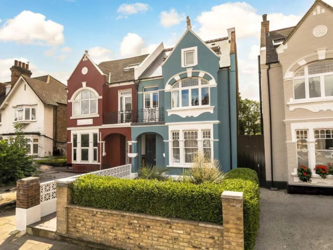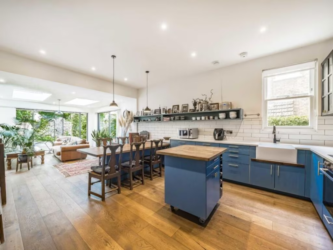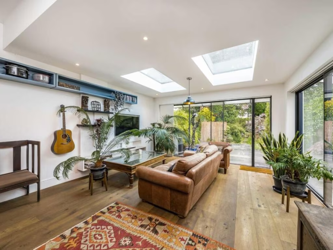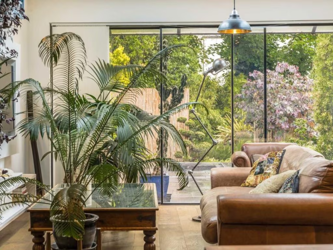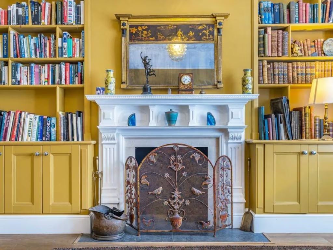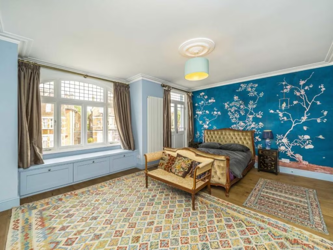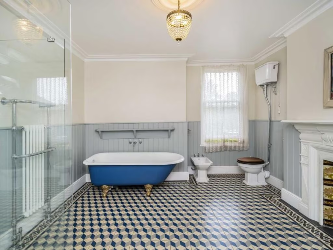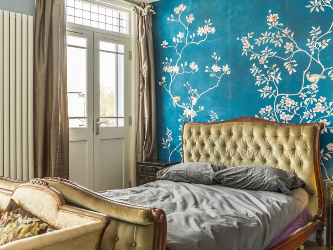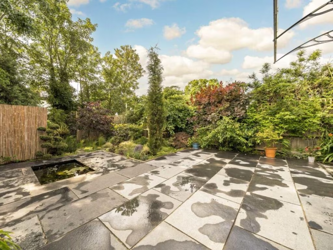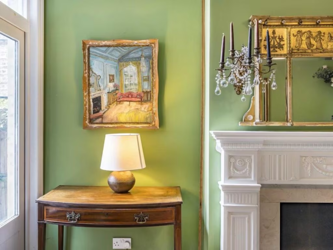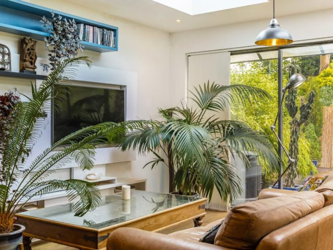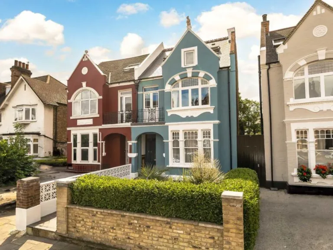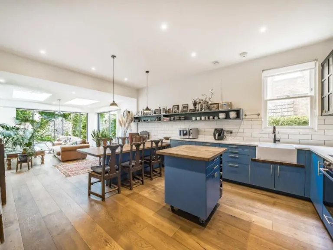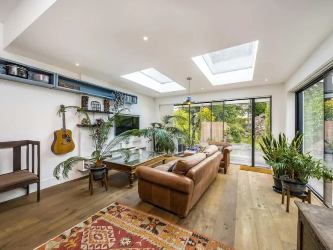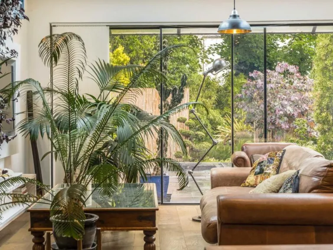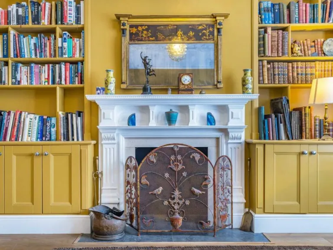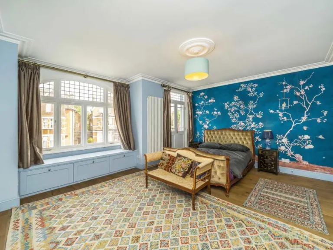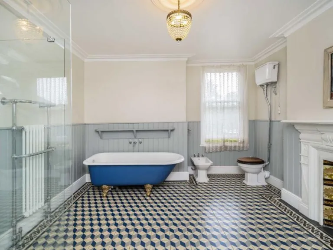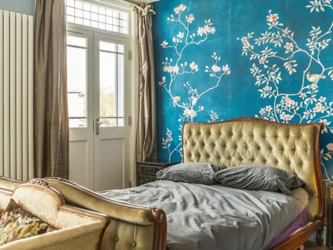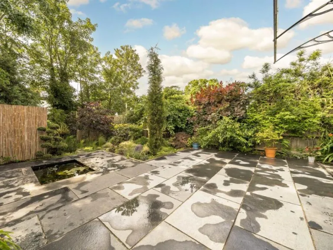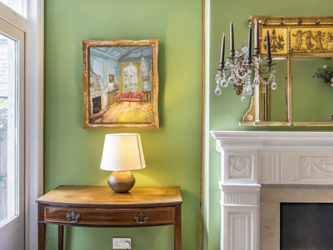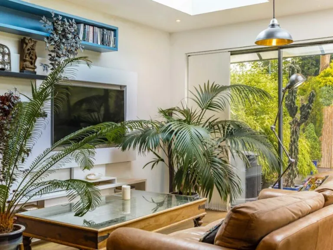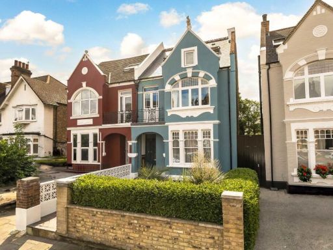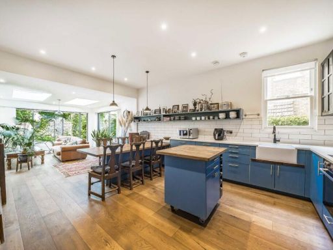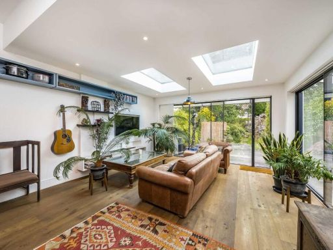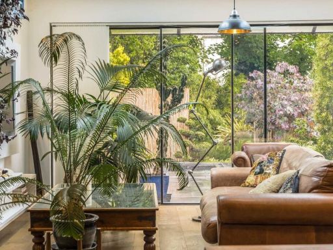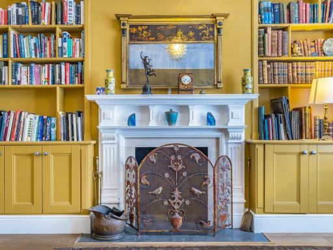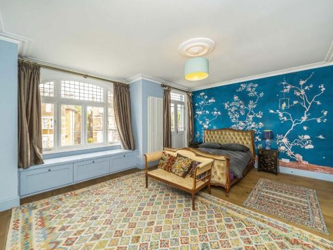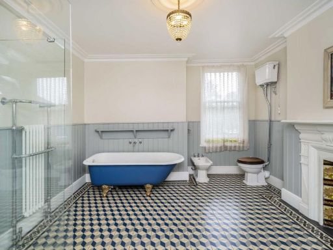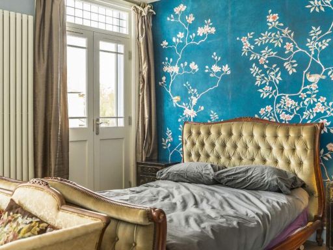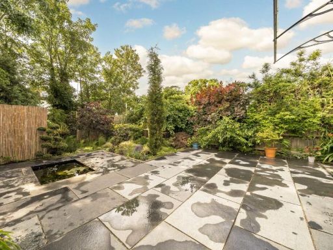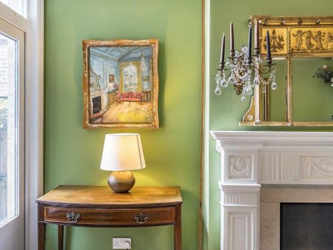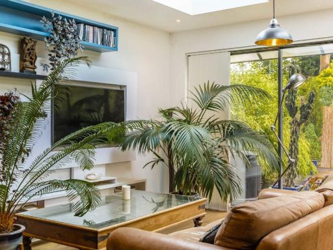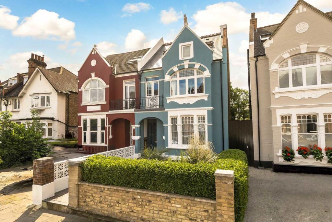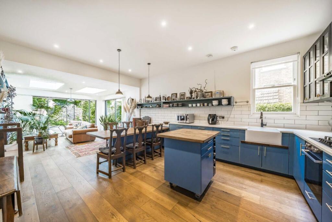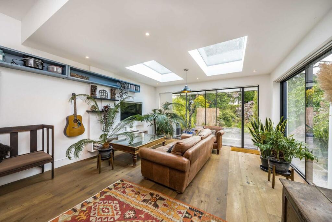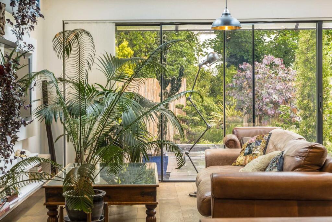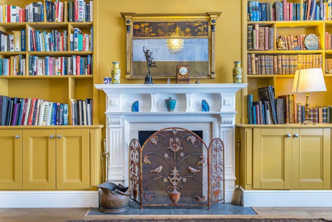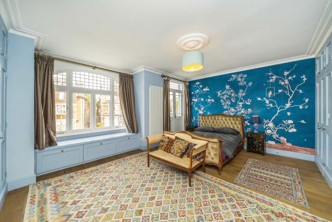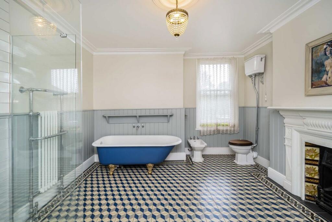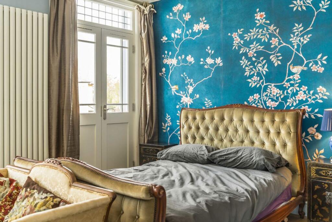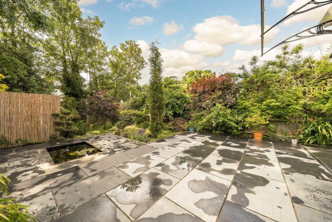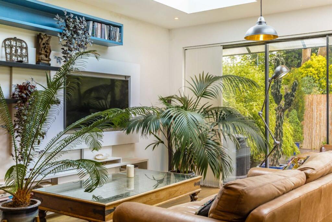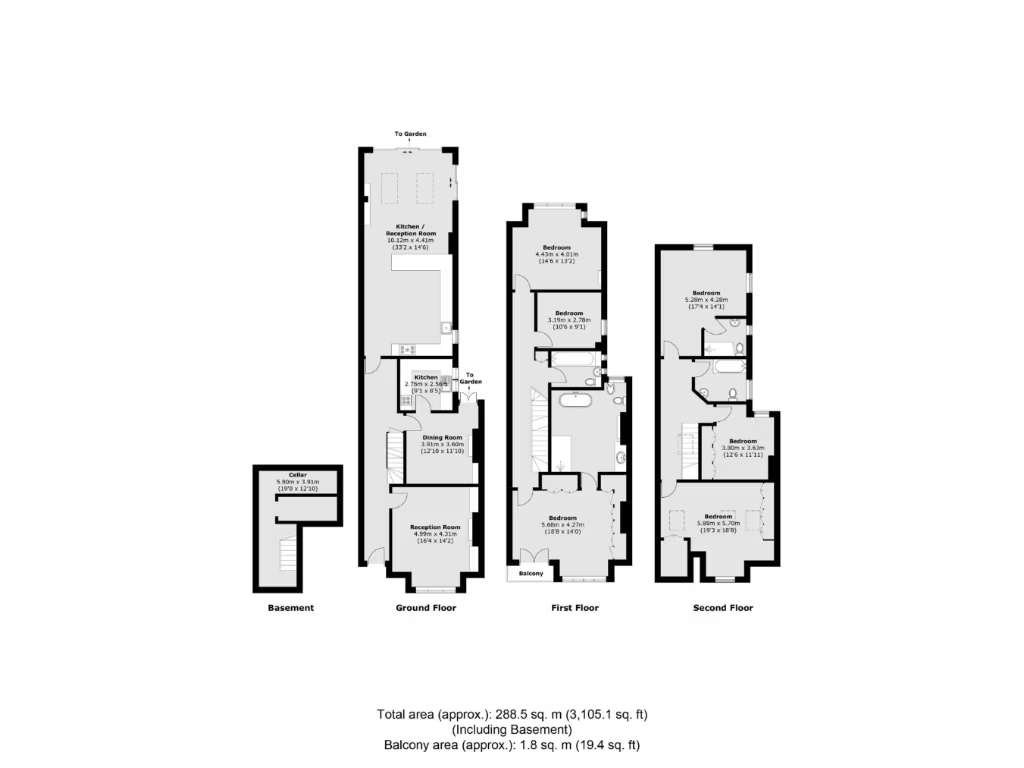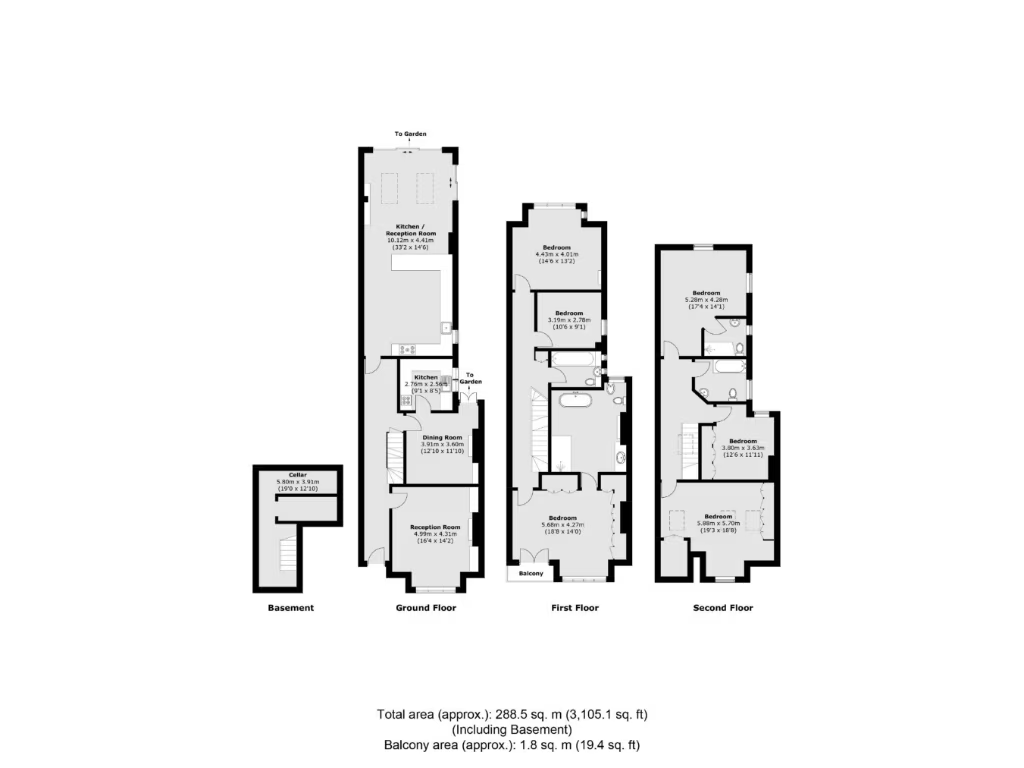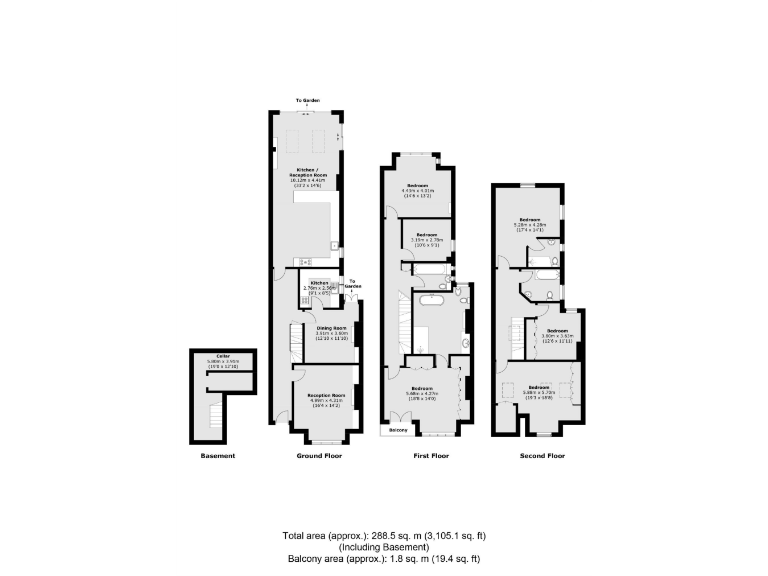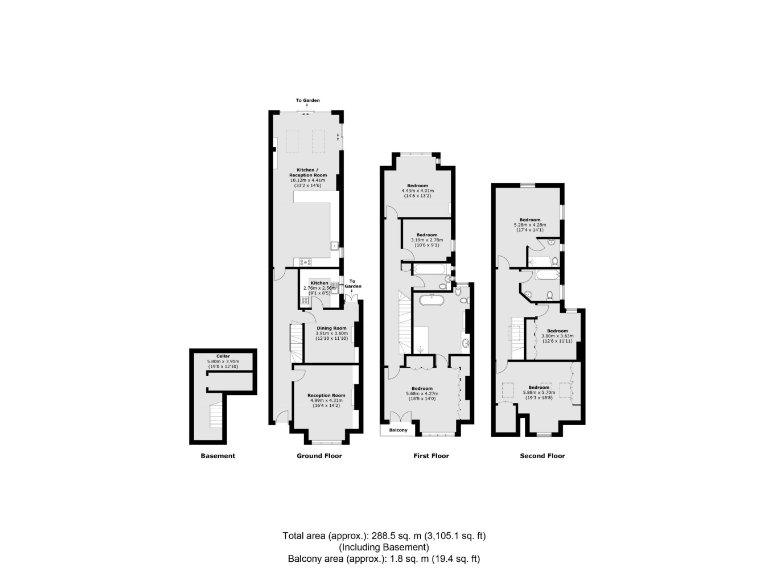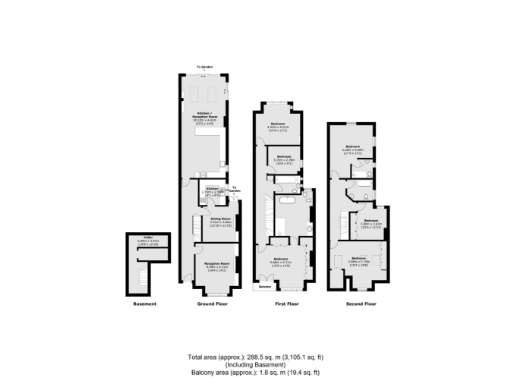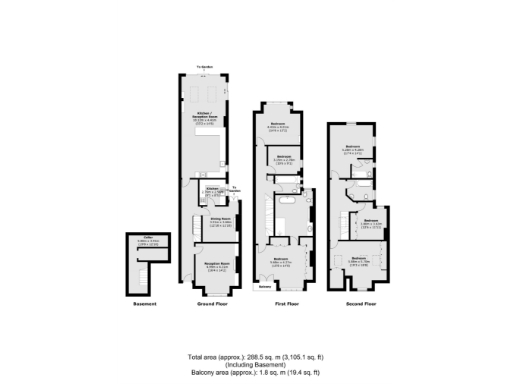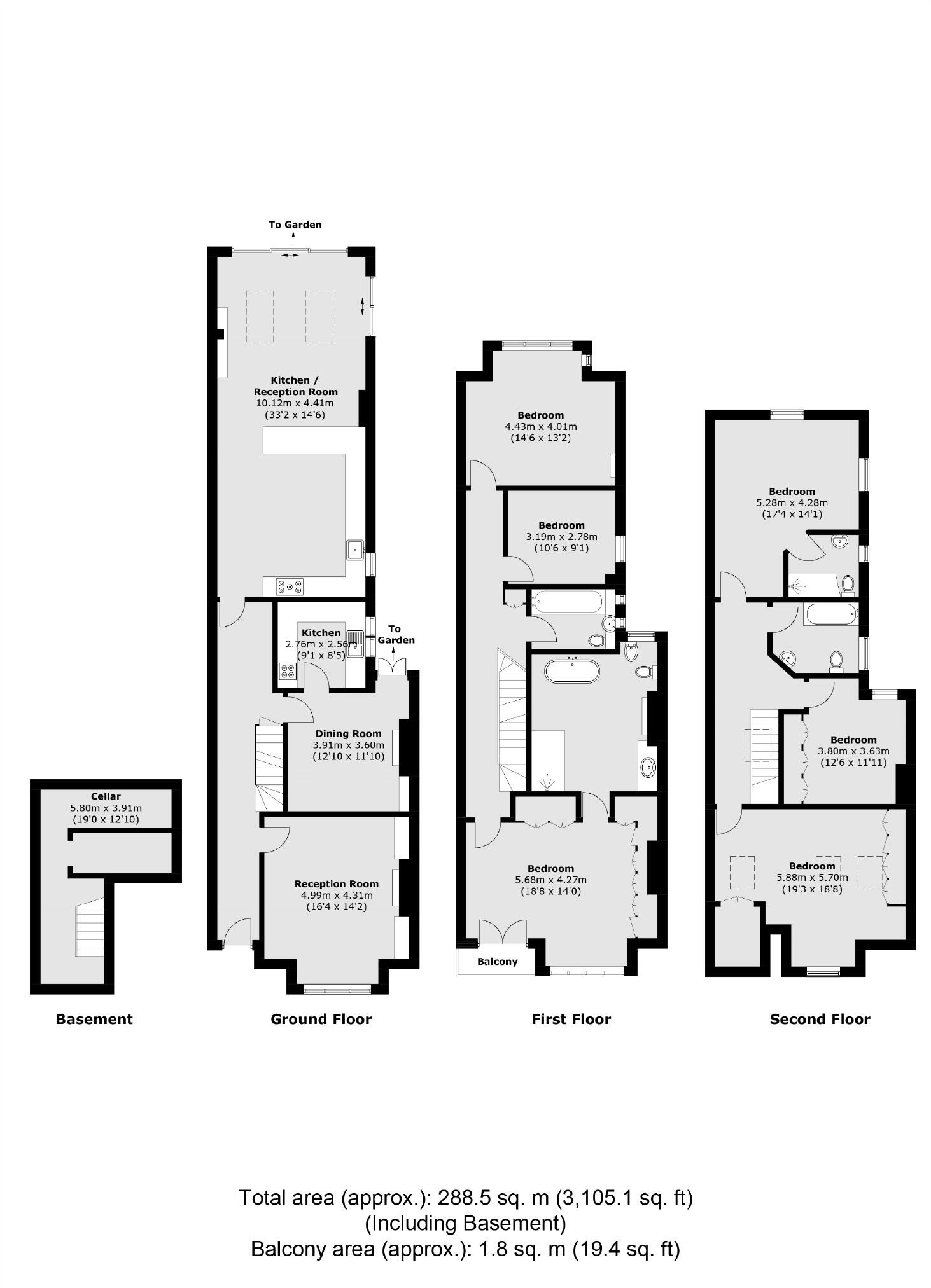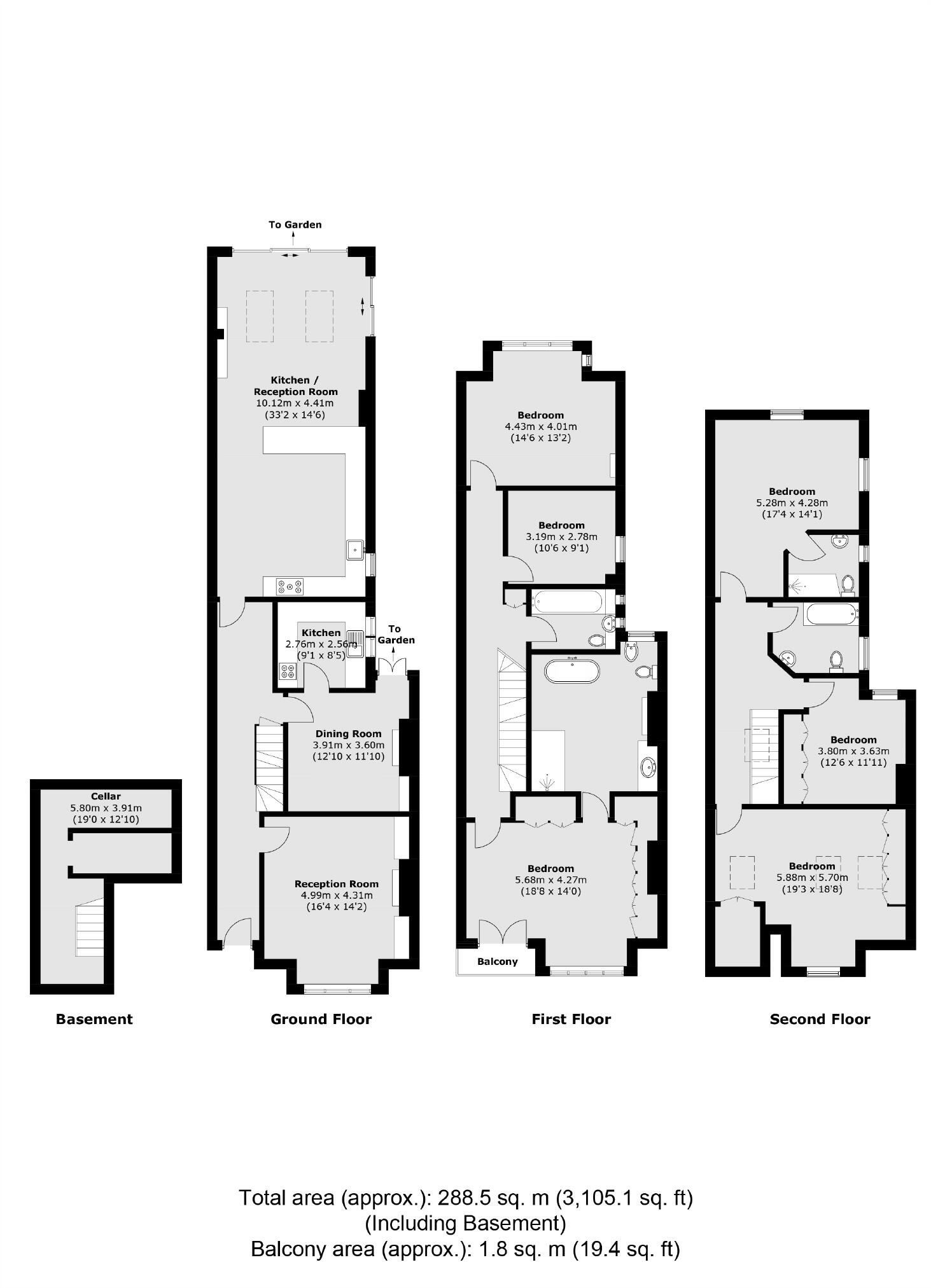Summary - 27 STANTHORPE ROAD LONDON SW16 2DZ
6 bed 4 bath Semi-Detached
Large modernised house with garden close to stations and top schools.
Six bedrooms and four bathrooms across over 3,000 sqft
A substantial Victorian semi-detached family home offering over 3,000 sqft of living space across multiple floors. Recently modernised throughout, the house combines high ceilings, large bay windows and period character with a contemporary open-plan kitchen and updated bathrooms — well suited for busy family life and entertaining.
Accommodation includes six bedrooms and four bathrooms, generous reception space and a south-facing rear garden that provides natural light and an outdoor play area. The property is freehold and positioned for convenient travel: Streatham High Road, Streatham Station (Thameslink) and regular bus routes are all close by.
Practical considerations to note: the EPC is band D and the solid-brick walls likely lack cavity insulation, so heating costs may be higher than newer builds. Council tax is band F (expensive) and the immediate area records higher crime levels, which may concern some buyers. There is no flood risk and broadband and mobile signals are excellent.
This home will appeal to families seeking space and modern comfort within a period shell, with nearby highly rated primary and secondary schools. It also offers potential for further tailoring — adding insulation or energy improvements would reduce running costs and enhance long-term value.
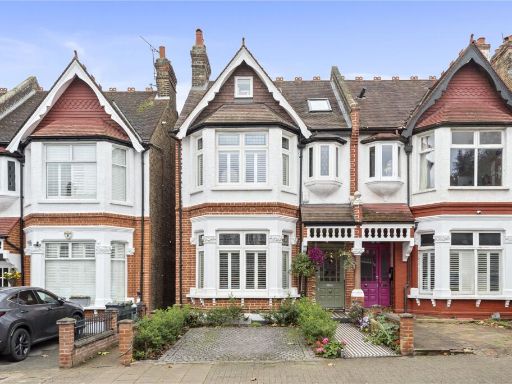 5 bedroom semi-detached house for sale in Braxted Park, London, SW16 — £1,350,000 • 5 bed • 3 bath • 2450 ft²
5 bedroom semi-detached house for sale in Braxted Park, London, SW16 — £1,350,000 • 5 bed • 3 bath • 2450 ft²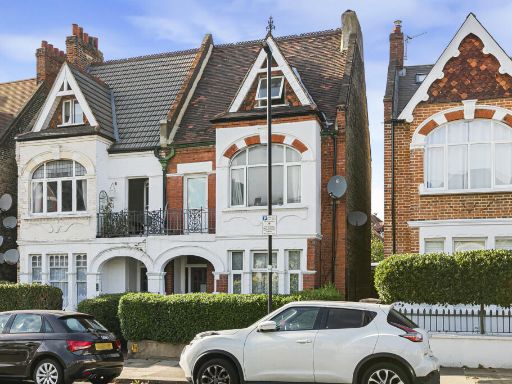 4 bedroom semi-detached house for sale in Stanthorpe Road, London, SW16 — £800,000 • 4 bed • 2 bath • 2400 ft²
4 bedroom semi-detached house for sale in Stanthorpe Road, London, SW16 — £800,000 • 4 bed • 2 bath • 2400 ft²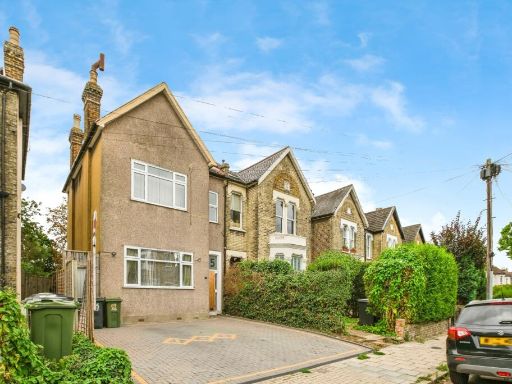 5 bedroom semi-detached house for sale in Kempshott Road, LONDON, London, SW16 — £850,000 • 5 bed • 1 bath • 1659 ft²
5 bedroom semi-detached house for sale in Kempshott Road, LONDON, London, SW16 — £850,000 • 5 bed • 1 bath • 1659 ft²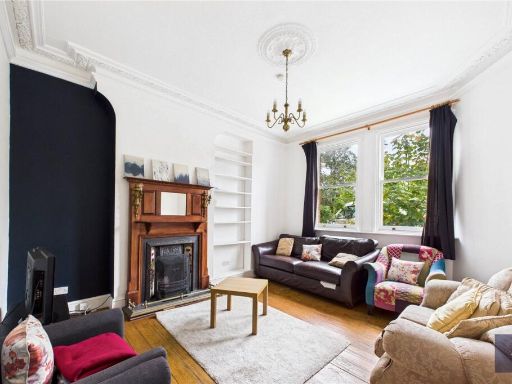 5 bedroom terraced house for sale in Estreham Road, London, SW16 — £800,000 • 5 bed • 2 bath • 1750 ft²
5 bedroom terraced house for sale in Estreham Road, London, SW16 — £800,000 • 5 bed • 2 bath • 1750 ft²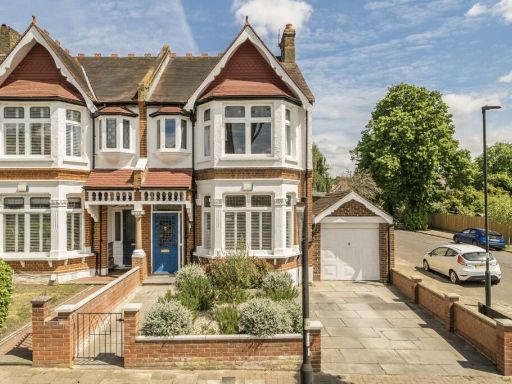 4 bedroom semi-detached house for sale in Braxted Park, Streatham, SW16 — £1,550,000 • 4 bed • 2 bath • 2195 ft²
4 bedroom semi-detached house for sale in Braxted Park, Streatham, SW16 — £1,550,000 • 4 bed • 2 bath • 2195 ft²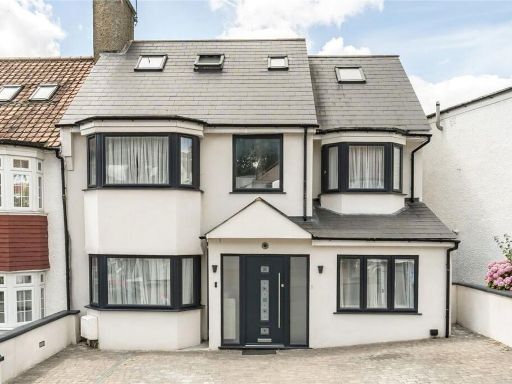 6 bedroom house for sale in Bigginwood Road, Streatham, SW16 — £1,000,000 • 6 bed • 4 bath • 2100 ft²
6 bedroom house for sale in Bigginwood Road, Streatham, SW16 — £1,000,000 • 6 bed • 4 bath • 2100 ft²