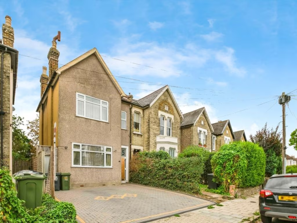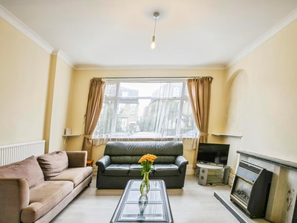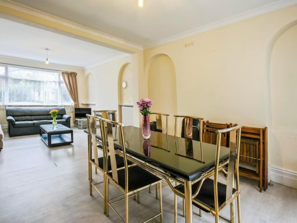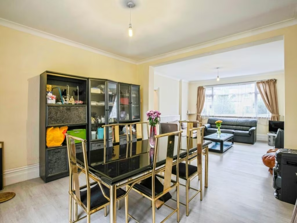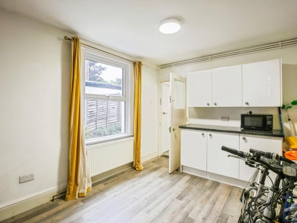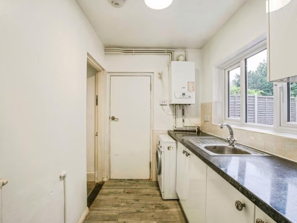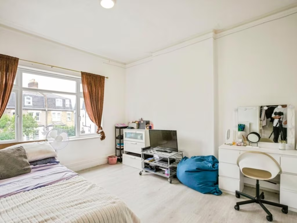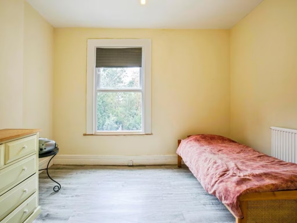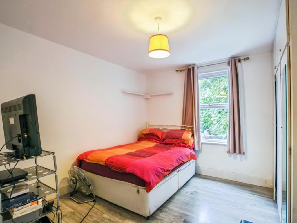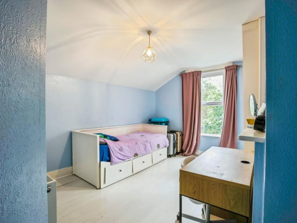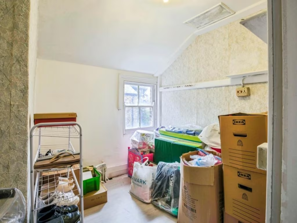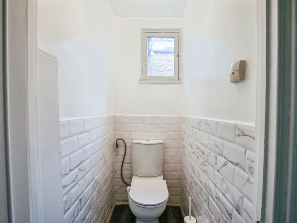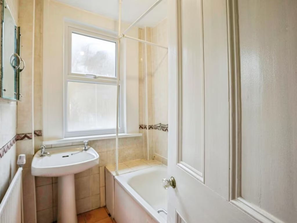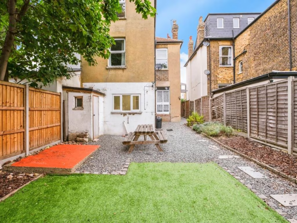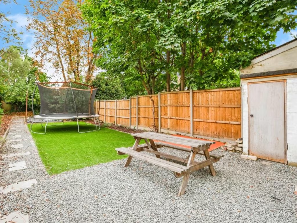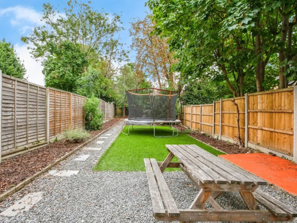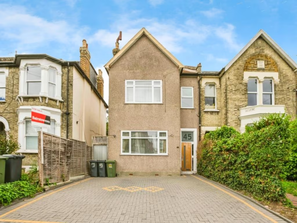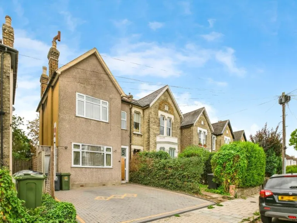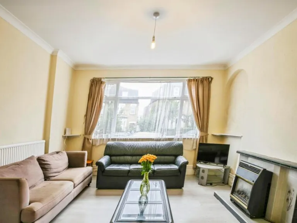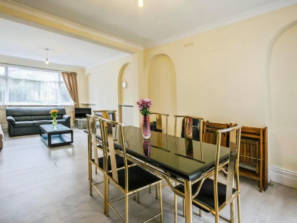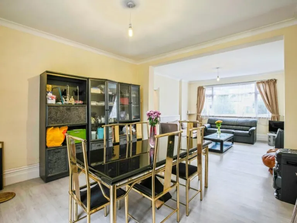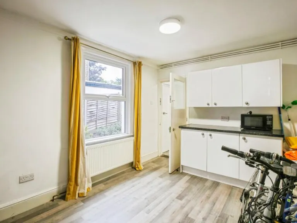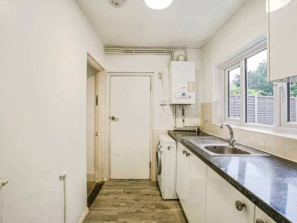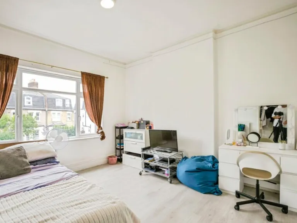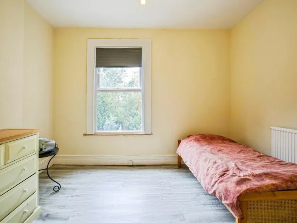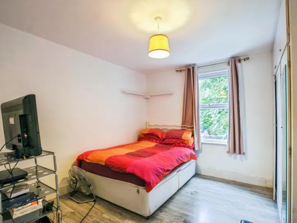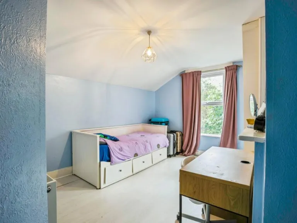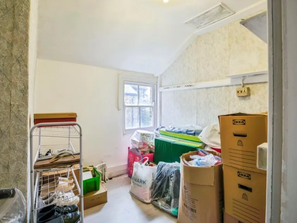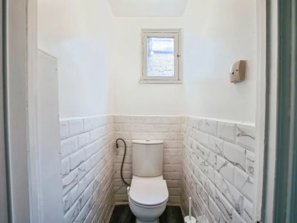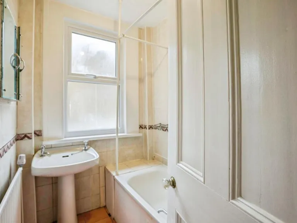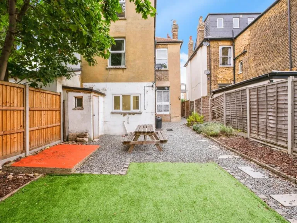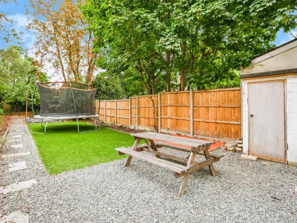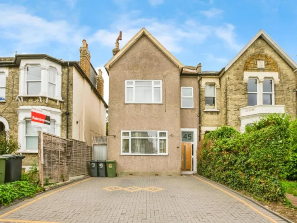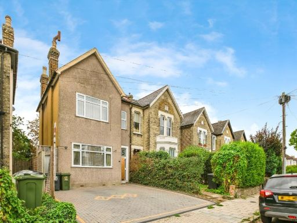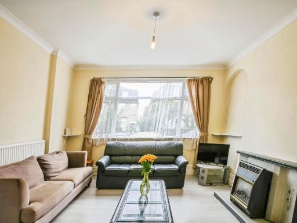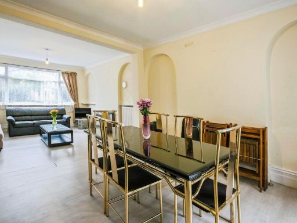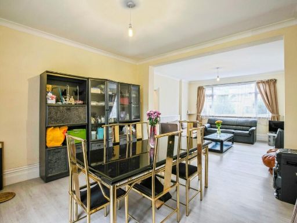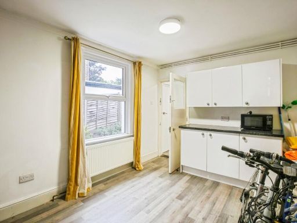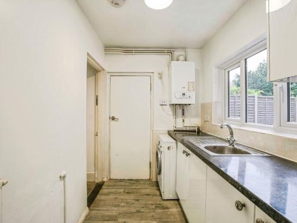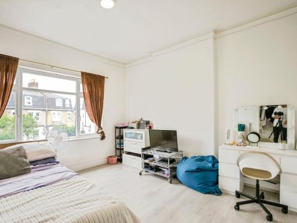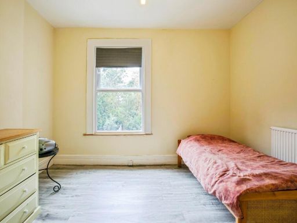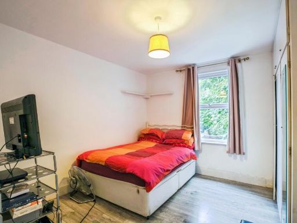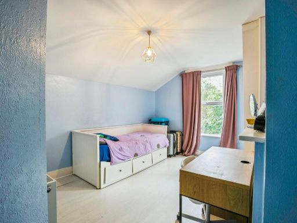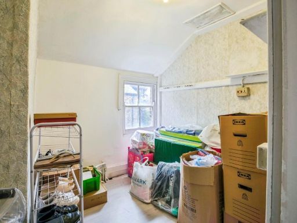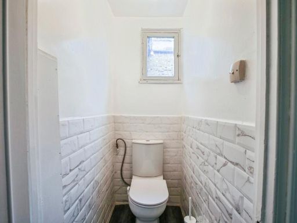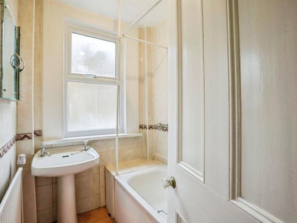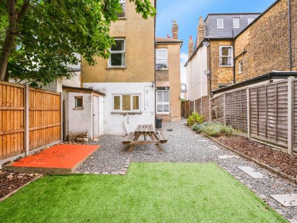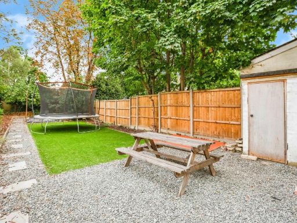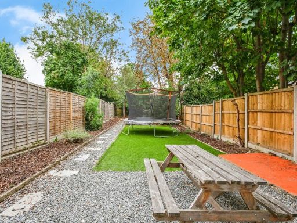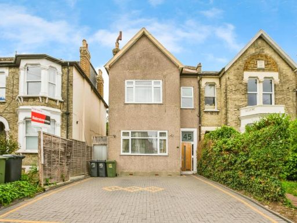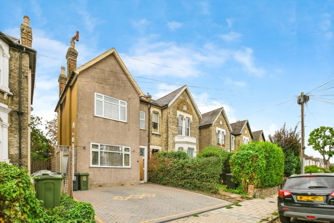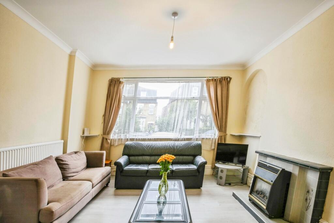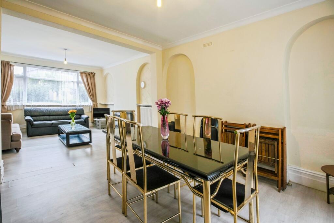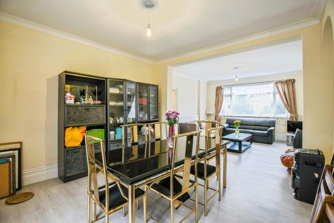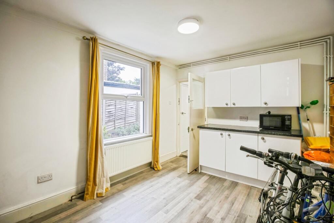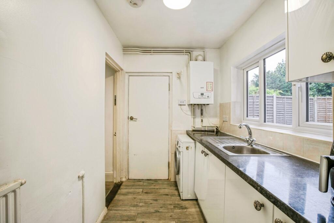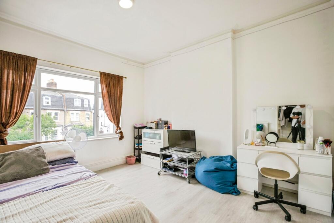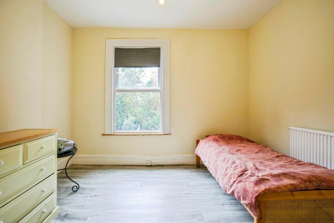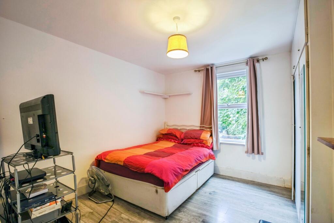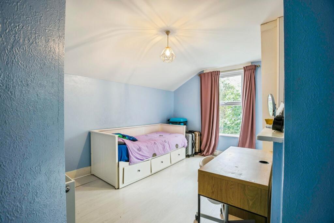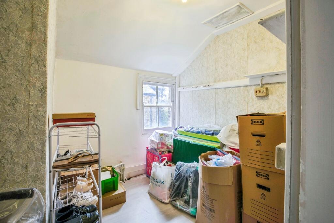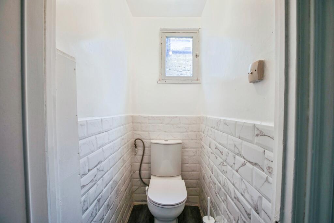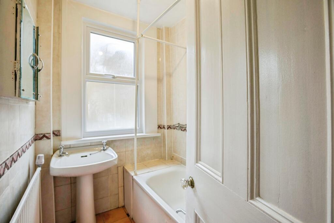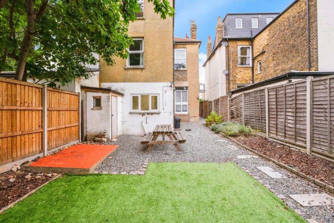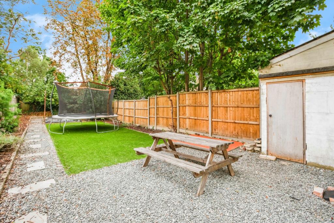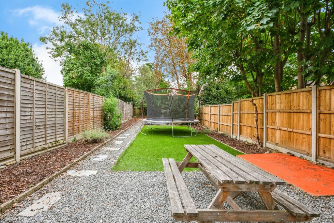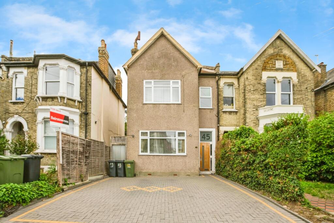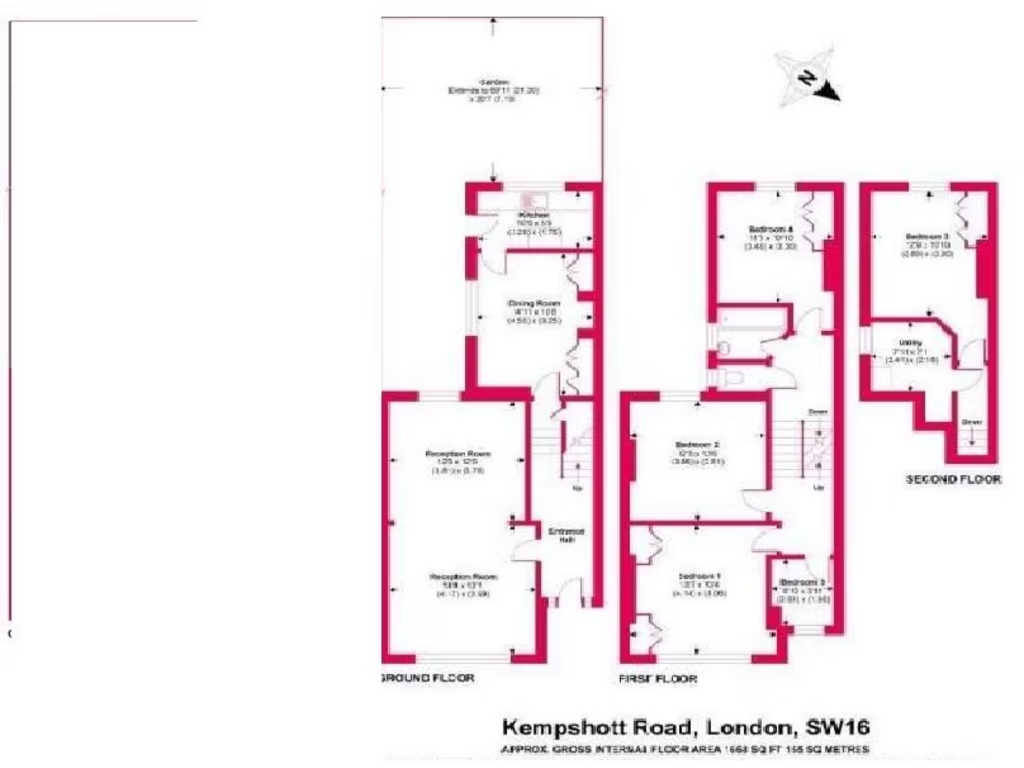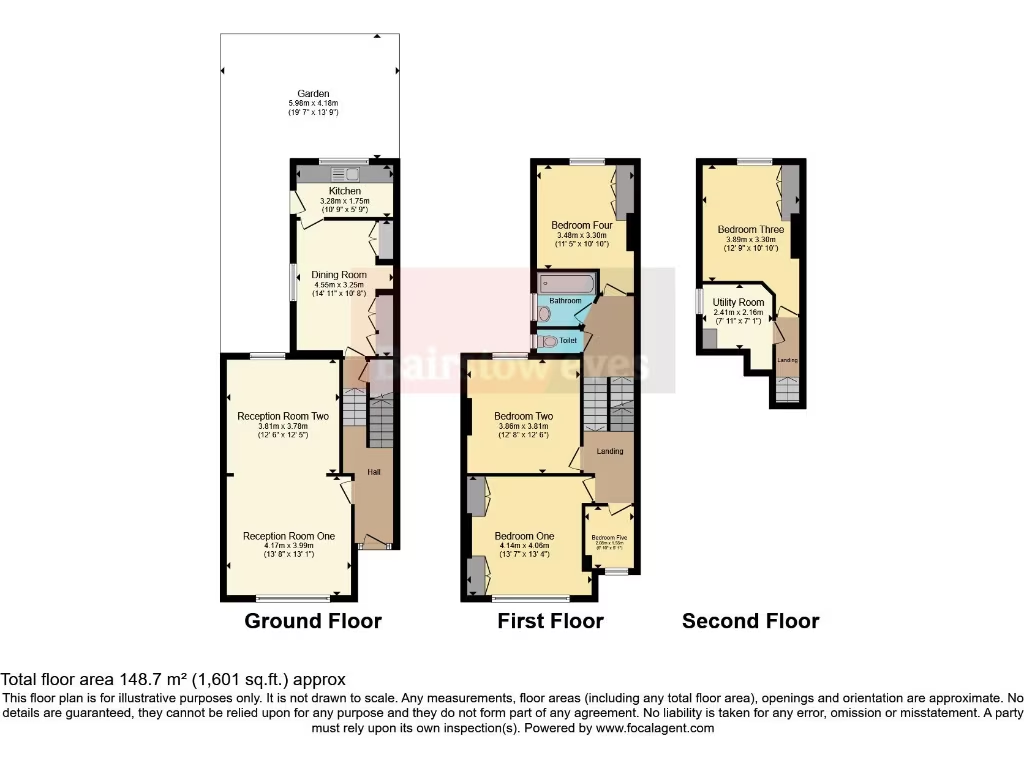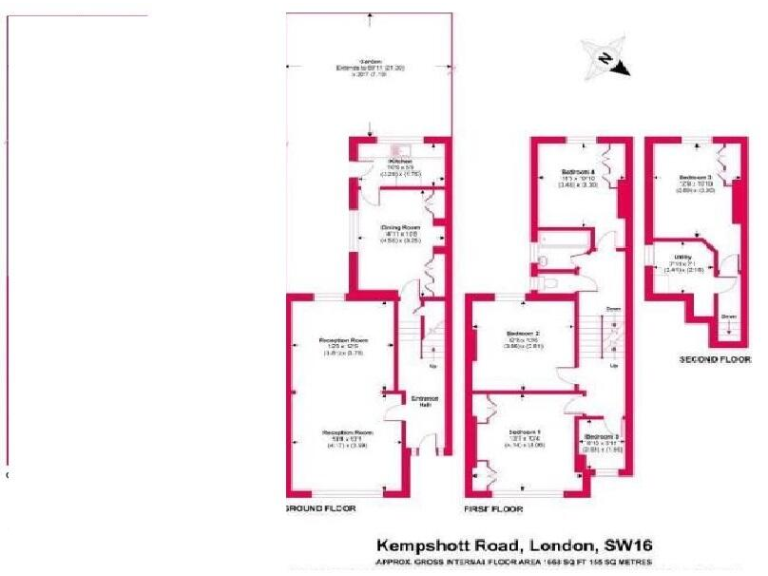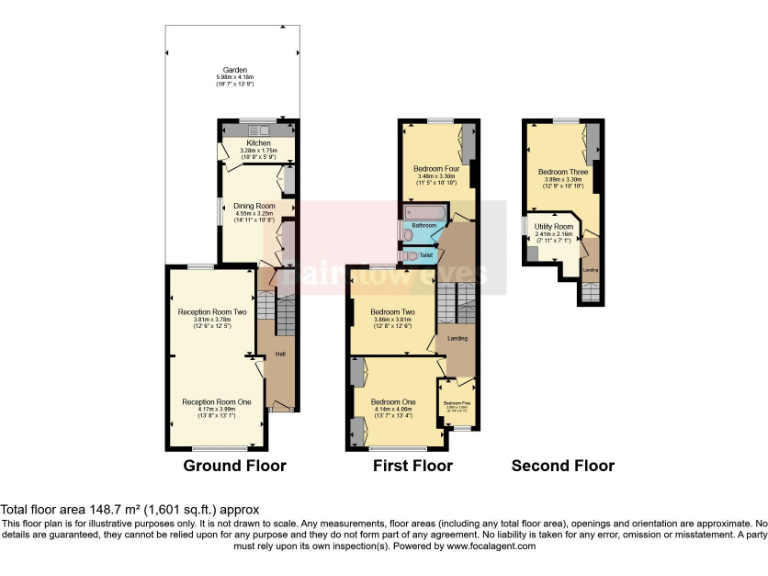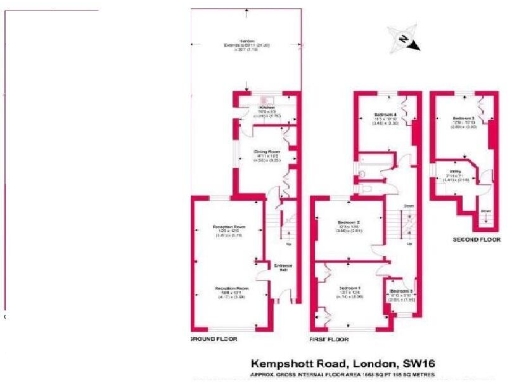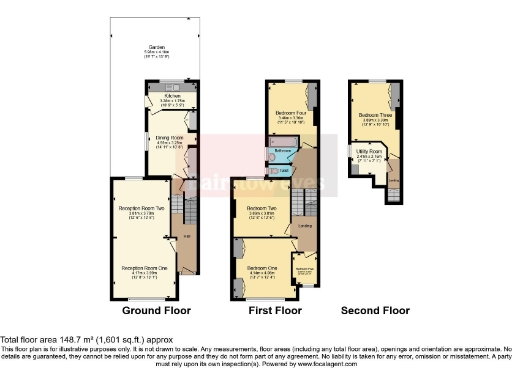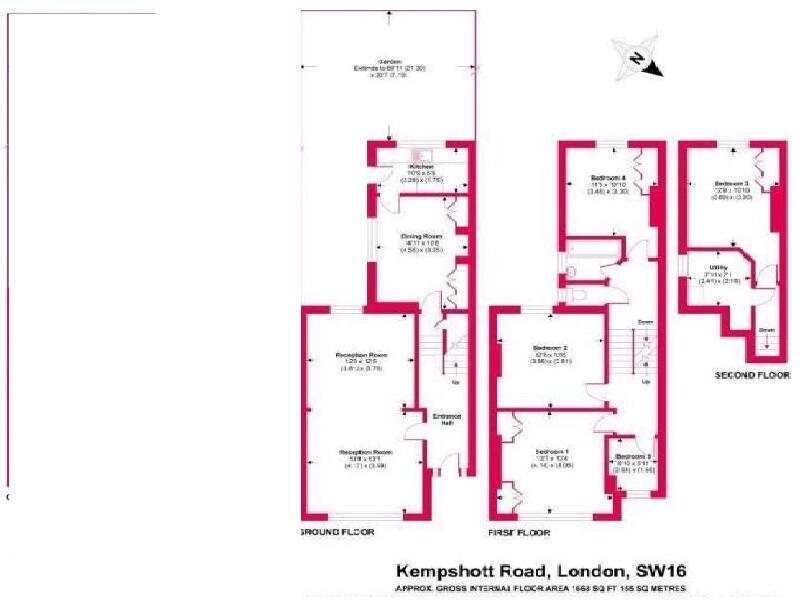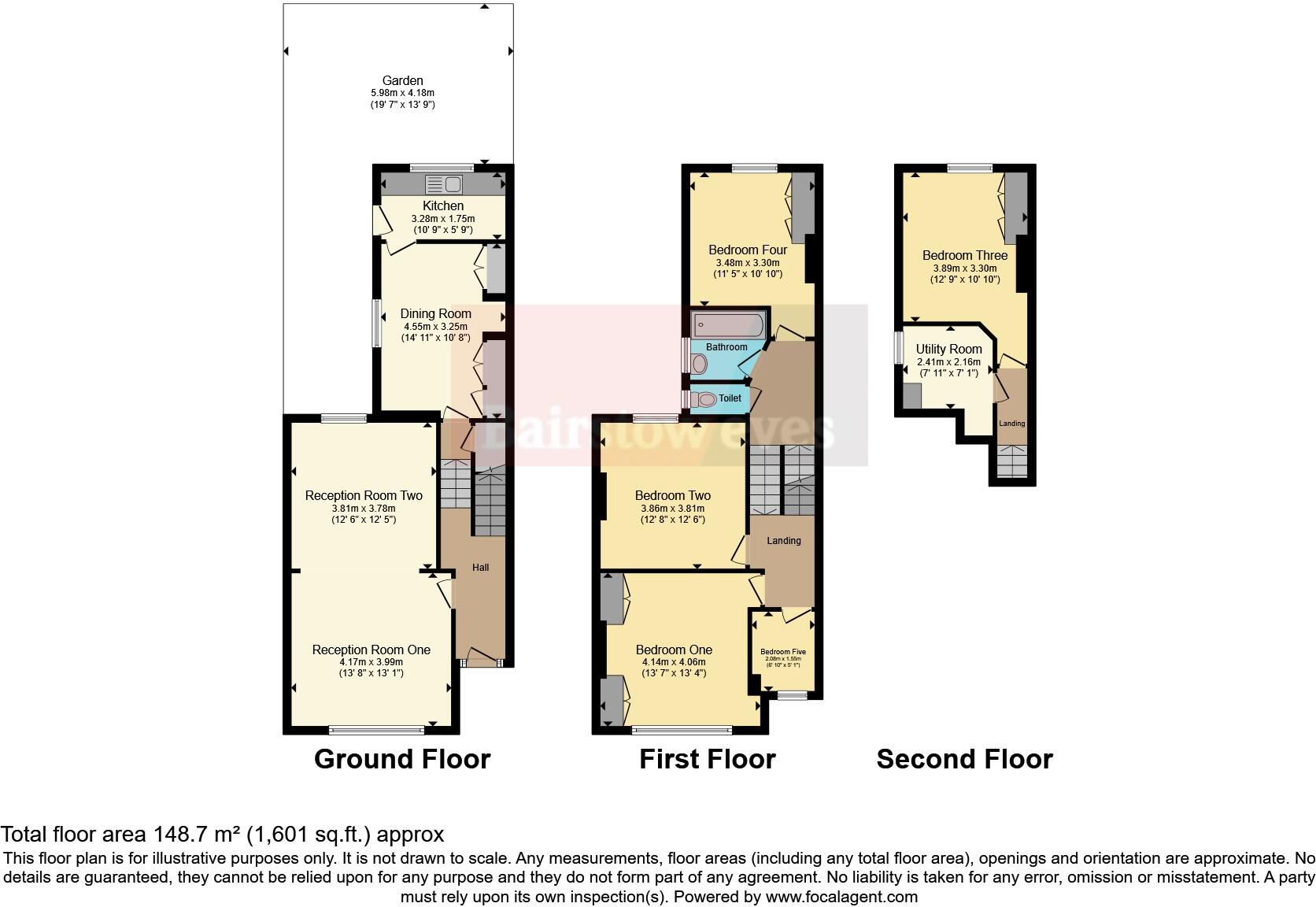Summary - Kempshott Road, London, SW16 SW16 5LJ
5 bed 1 bath Semi-Detached
Large garden, period charm and excellent access to Streatham Common amenities.
- Five bedrooms across three floors, flexible family accommodation
- South-facing, private rear garden ideal for entertaining and children
- Usable basement offering storage or conversion potential (subject to permission)
- Original features and high ceilings retain strong period character
- Single bathroom only; may not suit larger families without alteration
- Some interior areas dated and will require modernisation
- Freehold with off-street parking and excellent transport links nearby
This substantial Edwardian semi-detached house offers generous living space across multiple floors, including five well-proportioned bedrooms and a usable basement. Original period features, high ceilings and a bay-windowed through lounge give the home strong character; the south-facing garden is a notable asset for outdoor living and entertaining. Off-street parking and proximity to Streatham Common and Streatham Common station add everyday convenience for families.
The layout includes a separate dining room, utility room and a good-sized kitchen with direct garden access, giving flexible living options. Total floor area is approximately 1,659 sq ft and the property is offered freehold, making it suitable for long-term family occupation or creative redevelopment. There is clear potential to convert the basement or create self-contained flats or an extension subject to planning permission.
Buyers should note there is a single bathroom serving five bedrooms, and some interiors show dated décor and fixtures that will need modernisation. Council tax is described as expensive, and any redevelopment would require formal planning approval. Overall, this is a roomy period home with strong location benefits and development upside for buyers prepared to update and invest.
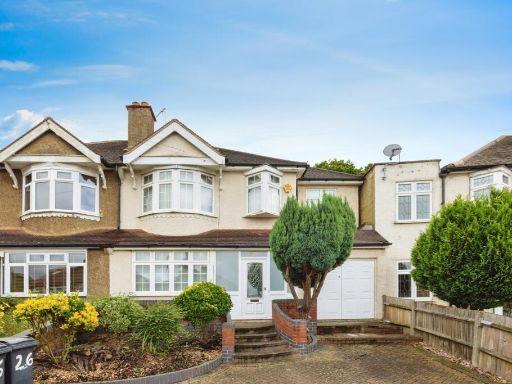 5 bedroom semi-detached house for sale in Valleyfield Road, Streatham, SW16 — £1,100,000 • 5 bed • 2 bath • 1760 ft²
5 bedroom semi-detached house for sale in Valleyfield Road, Streatham, SW16 — £1,100,000 • 5 bed • 2 bath • 1760 ft²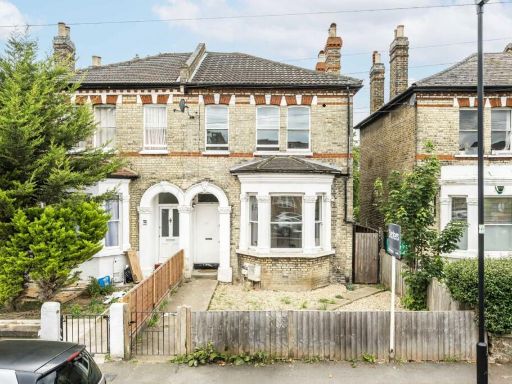 5 bedroom house for sale in Buckleigh Road, Streatham, SW16 — £1,025,000 • 5 bed • 4 bath • 1570 ft²
5 bedroom house for sale in Buckleigh Road, Streatham, SW16 — £1,025,000 • 5 bed • 4 bath • 1570 ft²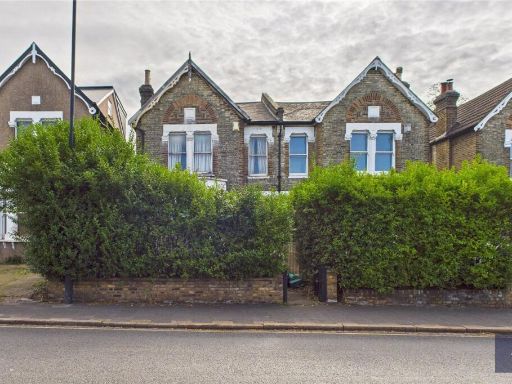 4 bedroom semi-detached house for sale in Greyhound Lane, London, SW16 — £750,000 • 4 bed • 2 bath • 1670 ft²
4 bedroom semi-detached house for sale in Greyhound Lane, London, SW16 — £750,000 • 4 bed • 2 bath • 1670 ft²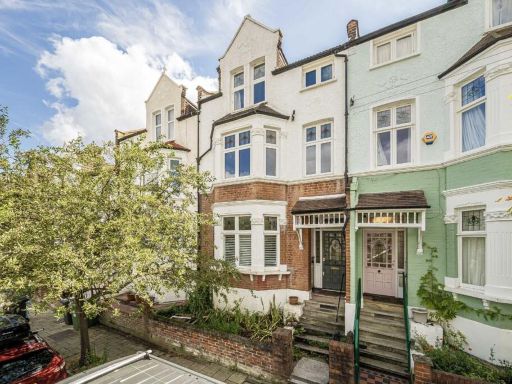 5 bedroom house for sale in Deerhurst Road, Streatham, SW16 — £1,100,000 • 5 bed • 3 bath • 2349 ft²
5 bedroom house for sale in Deerhurst Road, Streatham, SW16 — £1,100,000 • 5 bed • 3 bath • 2349 ft²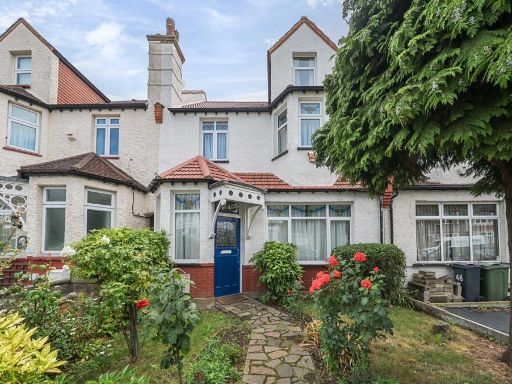 4 bedroom house for sale in Heybridge Avenue, London, SW16 — £800,000 • 4 bed • 1 bath • 1749 ft²
4 bedroom house for sale in Heybridge Avenue, London, SW16 — £800,000 • 4 bed • 1 bath • 1749 ft²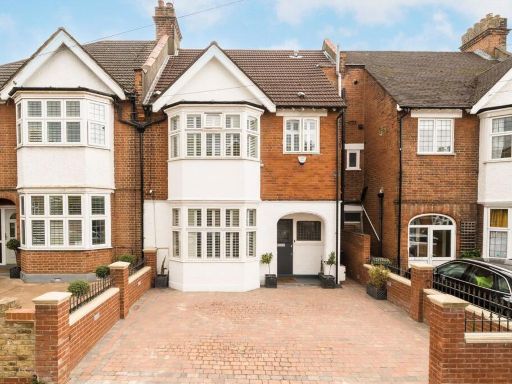 5 bedroom semi-detached house for sale in Westwell Road, Streatham, SW16 — £1,350,000 • 5 bed • 3 bath • 2112 ft²
5 bedroom semi-detached house for sale in Westwell Road, Streatham, SW16 — £1,350,000 • 5 bed • 3 bath • 2112 ft²