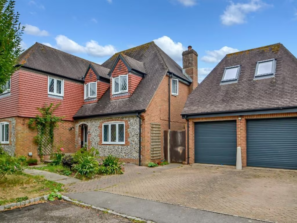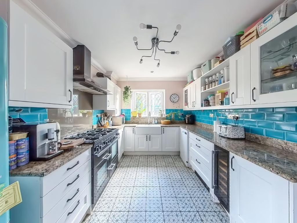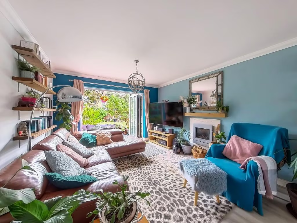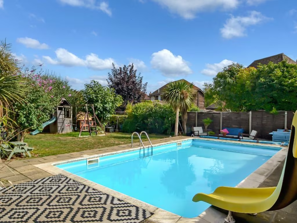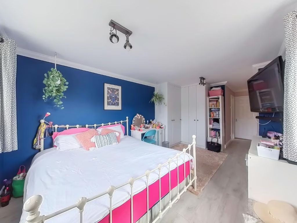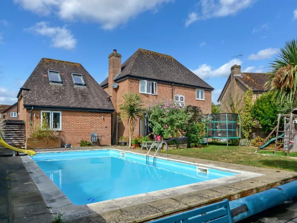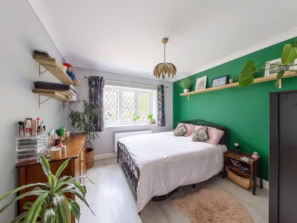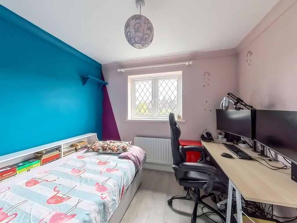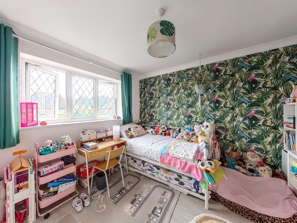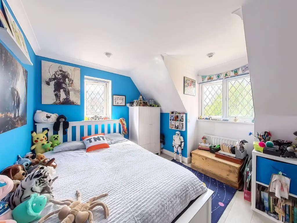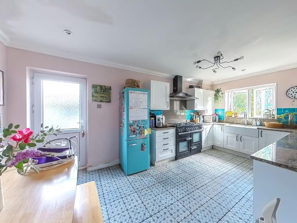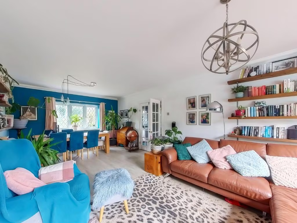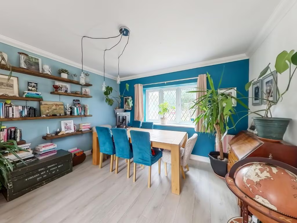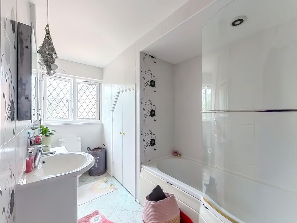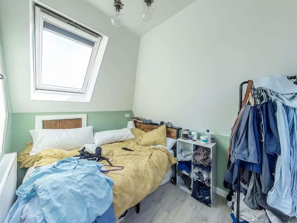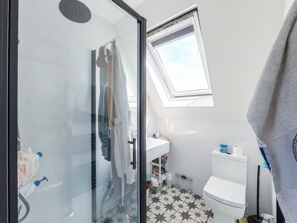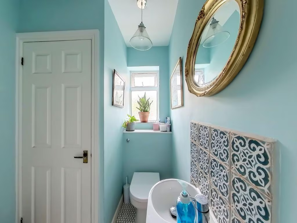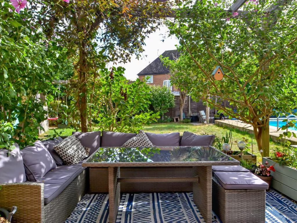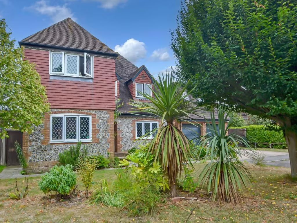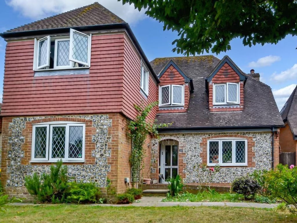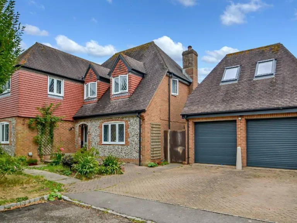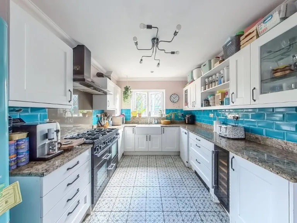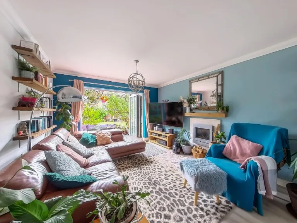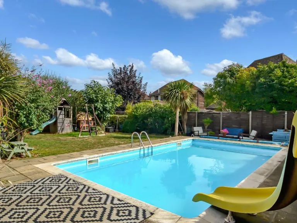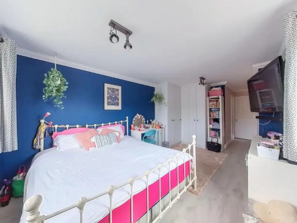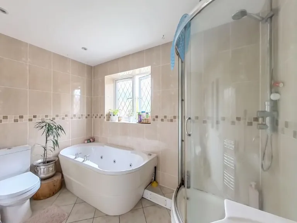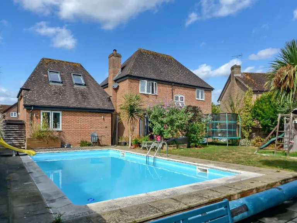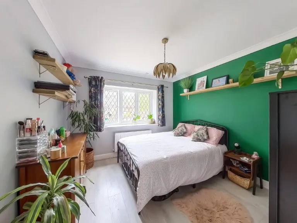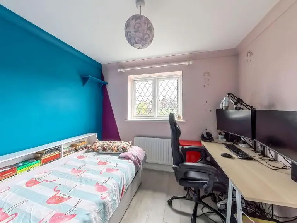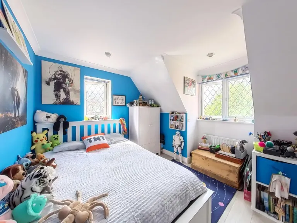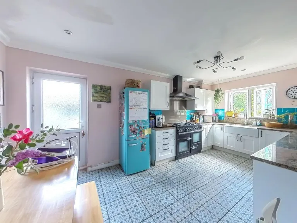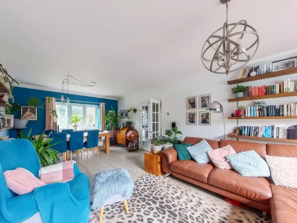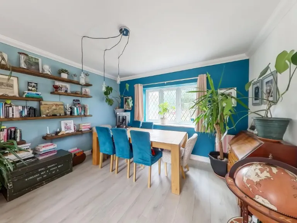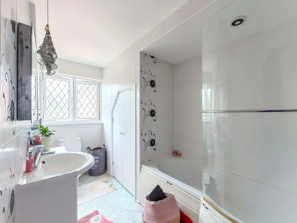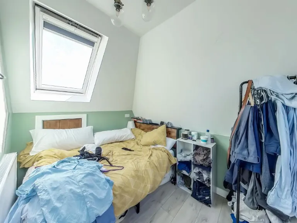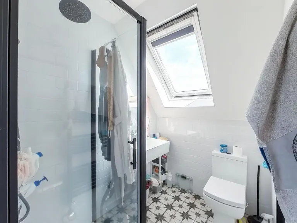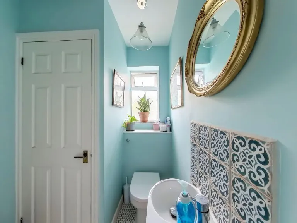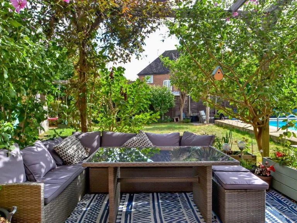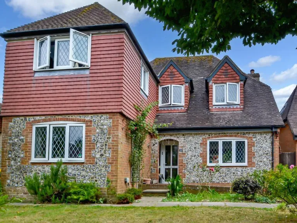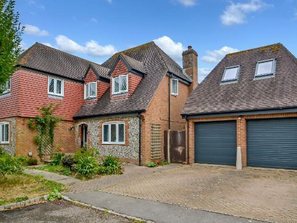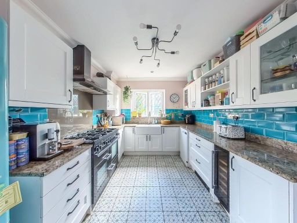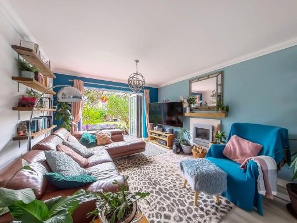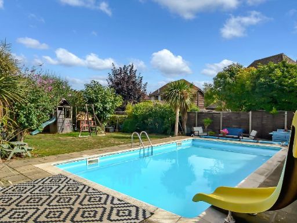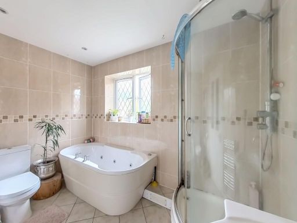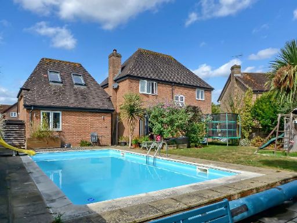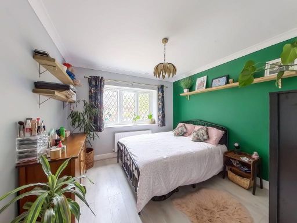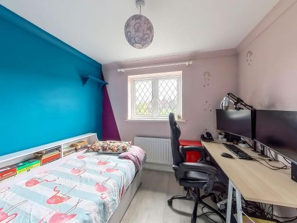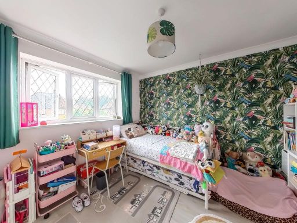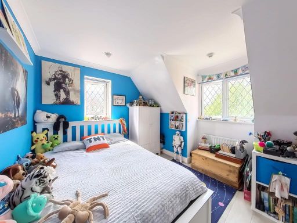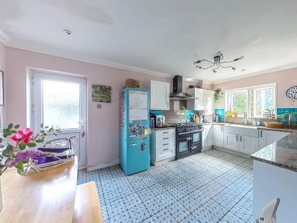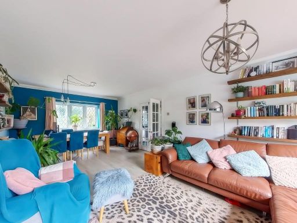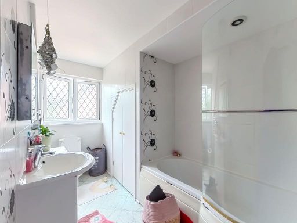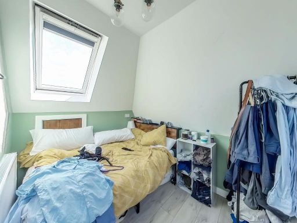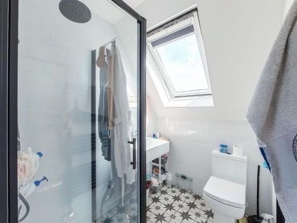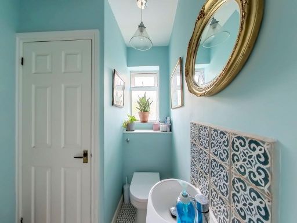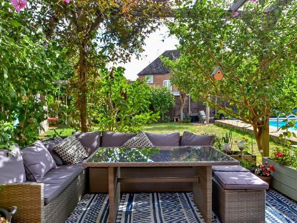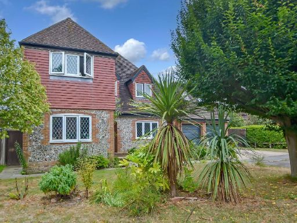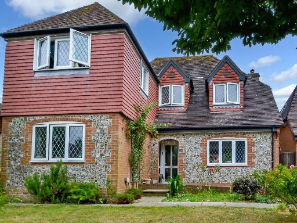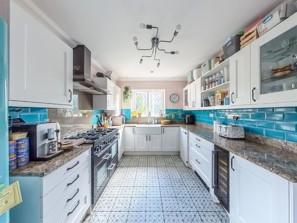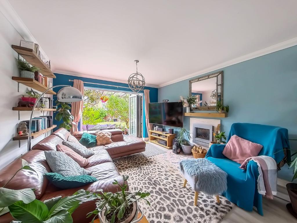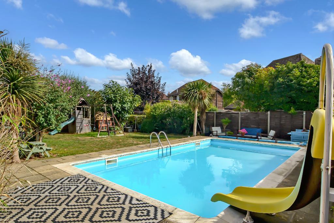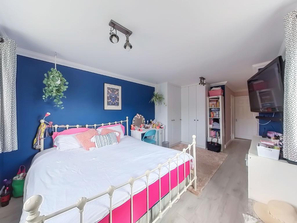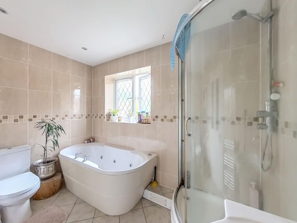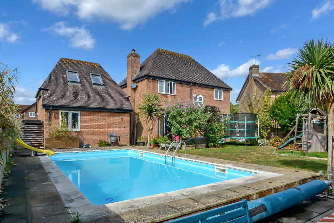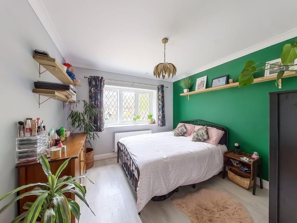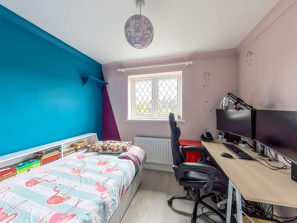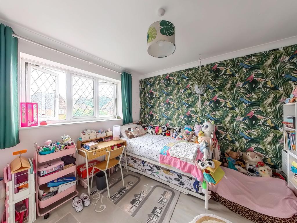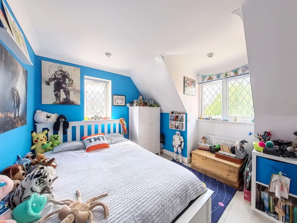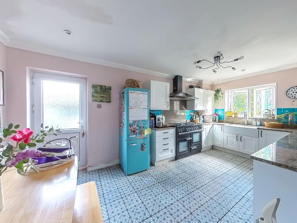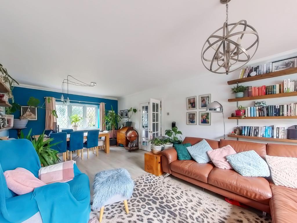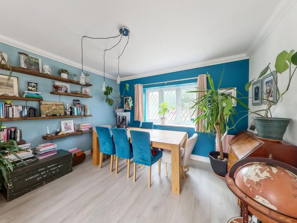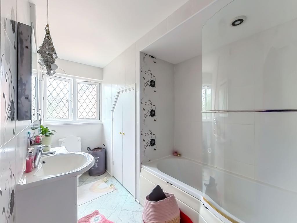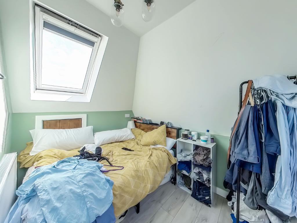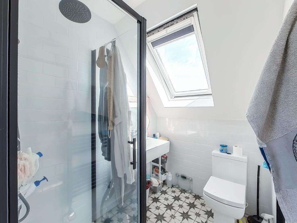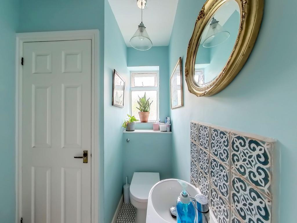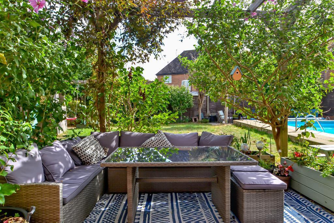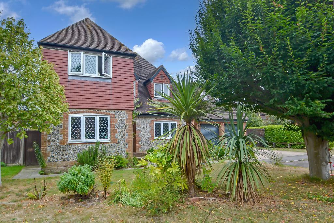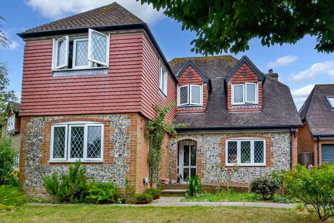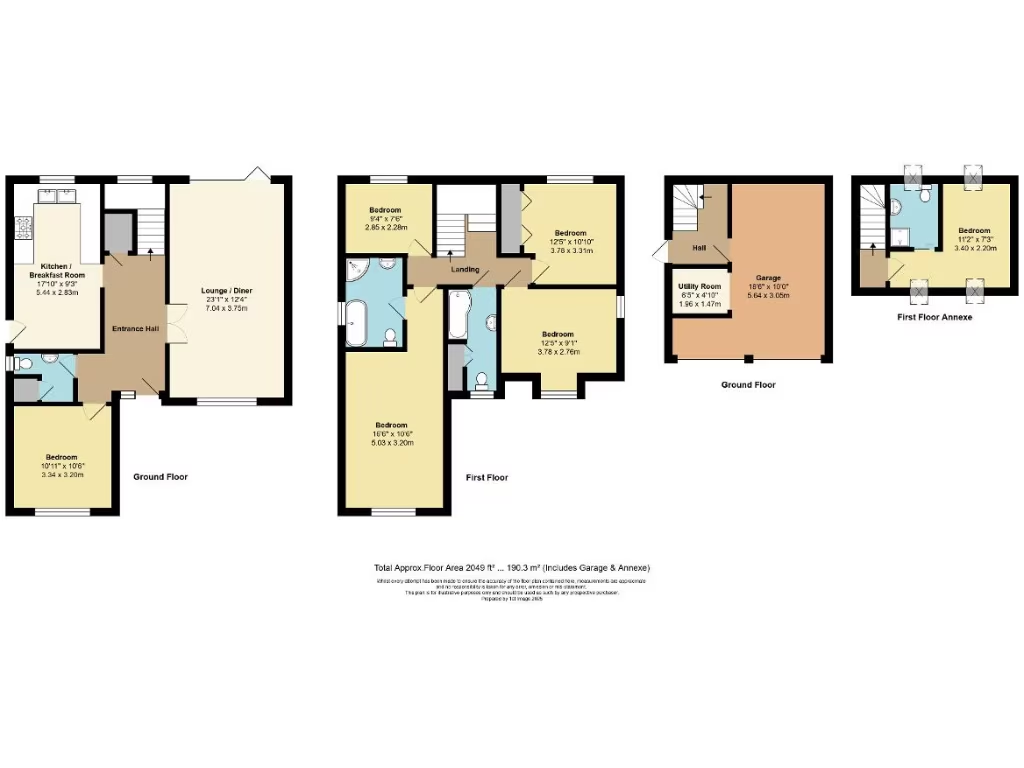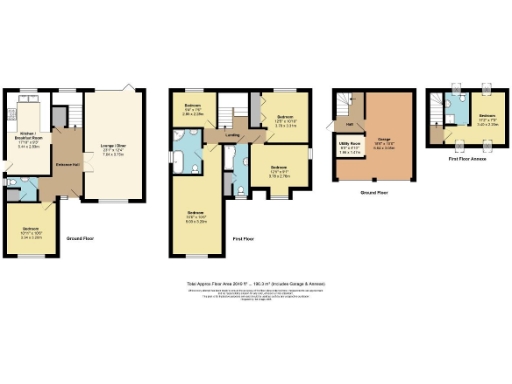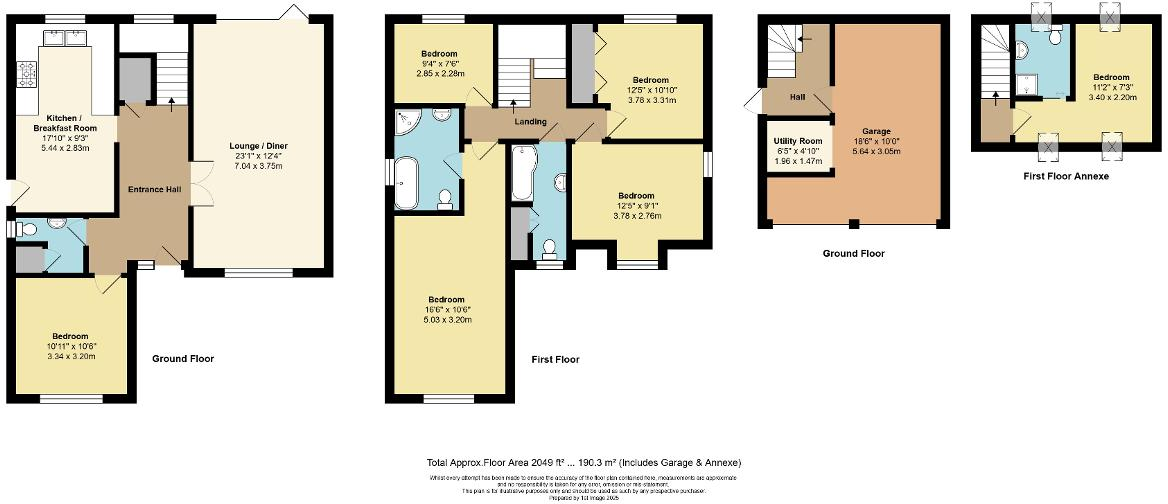Summary - 19 ST MARYS MEADOW YAPTON ARUNDEL BN18 0EE
5 bed 3 bath Detached
Detached five-bedroom family home with optional ground-floor bedroom or dining room
Lounge with bi-folding doors providing garden access and natural light
Kitchen/breakfast room with modern fittings and ample storage
Annexe bedroom and shower room above detached garage—good for home working
Large plot with private swimming pool; strong outdoor entertaining potential
Built mid-1990s, part brick and flint elevations; double glazing and gas heating
Overall size described as small for five bedrooms; some updating likely needed
Council Tax Band F; pool and garden require ongoing maintenance
Set in a quiet cul-de-sac in Yapton, this attractive five-bedroom detached home offers flexible family living across multiple levels. The ground floor features a welcoming entrance hall, a lounge with bi-folding doors opening to the garden, and a kitchen/breakfast room. A downstairs room currently used as a dining room could serve as a fifth bedroom or home office.
The property benefits from an annexe-style bedroom and shower room above the detached garage, useful for guests or home-working. Outside, a large plot includes mature gardens and a private swimming pool, creating strong outdoor living and entertaining potential. Gas central heating and double glazing are in place.
Built in the mid-1990s with part brick and flint elevations, the house sits close to local amenities, good primary and secondary schools, and public transport links. The layout suits a growing family seeking space and a peaceful location on the town fringe.
Buyers should note the overall house size is described as small for five bedrooms, and the property will benefit from some updating to personalise finishes. Council tax is high (Band F) and the pool and large plot will require ongoing maintenance.
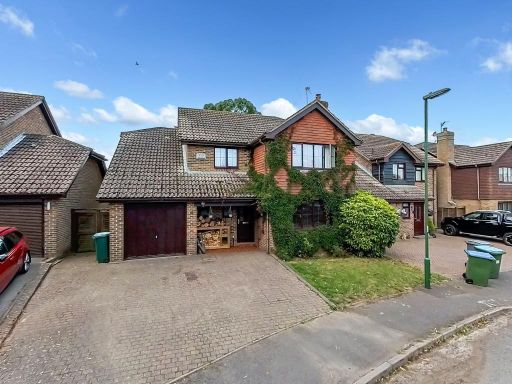 5 bedroom detached house for sale in The Millers, Yapton, Arundel, West Sussex, BN18 0LE, BN18 — £490,000 • 5 bed • 2 bath • 1420 ft²
5 bedroom detached house for sale in The Millers, Yapton, Arundel, West Sussex, BN18 0LE, BN18 — £490,000 • 5 bed • 2 bath • 1420 ft²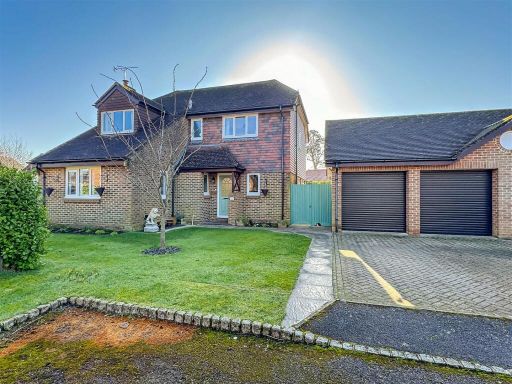 4 bedroom detached house for sale in St. Marys Meadow, Yapton, Arundel, BN18 — £695,000 • 4 bed • 2 bath • 1950 ft²
4 bedroom detached house for sale in St. Marys Meadow, Yapton, Arundel, BN18 — £695,000 • 4 bed • 2 bath • 1950 ft²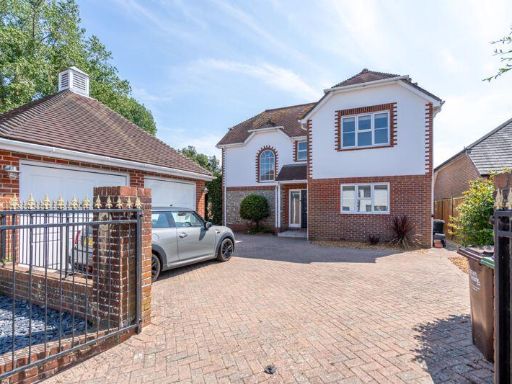 4 bedroom detached house for sale in North End Road, Arundel, BN18 — £595,000 • 4 bed • 2 bath • 2027 ft²
4 bedroom detached house for sale in North End Road, Arundel, BN18 — £595,000 • 4 bed • 2 bath • 2027 ft²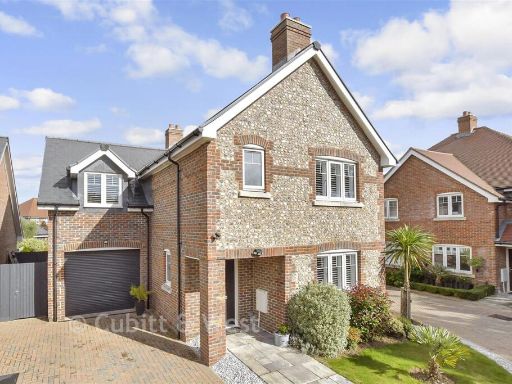 4 bedroom detached house for sale in Abbots Field, Yapton, Arundel, West Sussex, BN18 — £575,000 • 4 bed • 3 bath • 1036 ft²
4 bedroom detached house for sale in Abbots Field, Yapton, Arundel, West Sussex, BN18 — £575,000 • 4 bed • 3 bath • 1036 ft²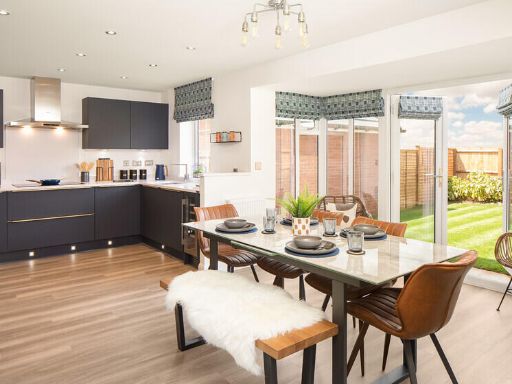 4 bedroom detached house for sale in Drove Lane,
Yapton,
West Sussex,
BN18 0EB, BN18 — £575,000 • 4 bed • 1 bath • 1301 ft²
4 bedroom detached house for sale in Drove Lane,
Yapton,
West Sussex,
BN18 0EB, BN18 — £575,000 • 4 bed • 1 bath • 1301 ft²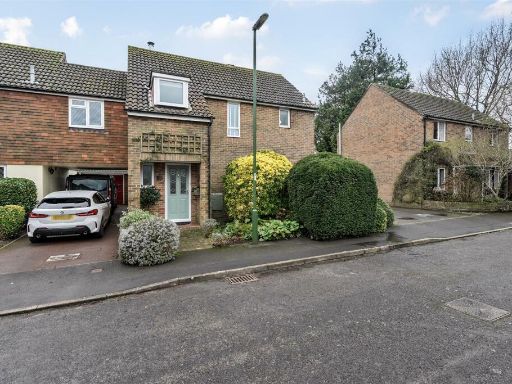 3 bedroom link detached house for sale in The Poplars, Yapton, BN18 — £390,000 • 3 bed • 2 bath • 1160 ft²
3 bedroom link detached house for sale in The Poplars, Yapton, BN18 — £390,000 • 3 bed • 2 bath • 1160 ft²