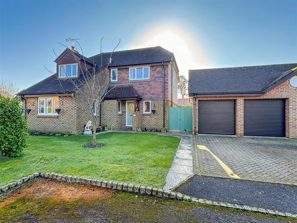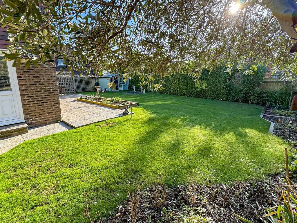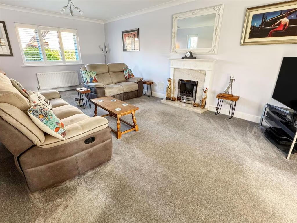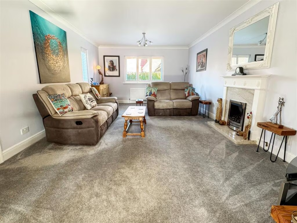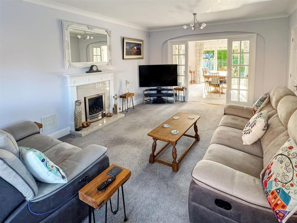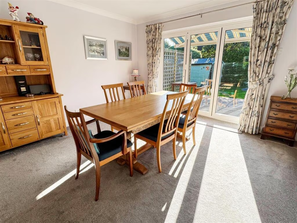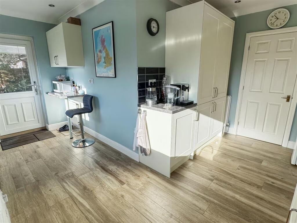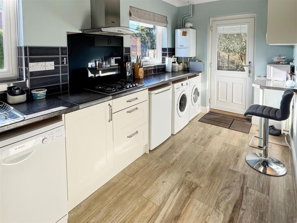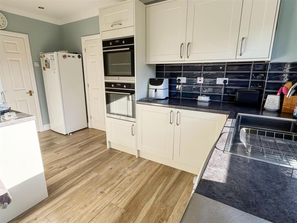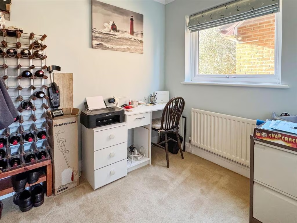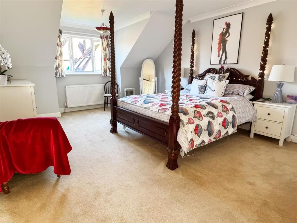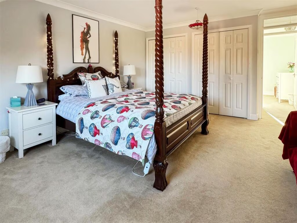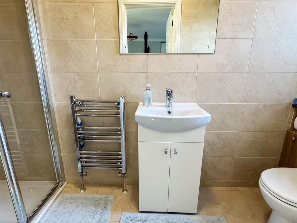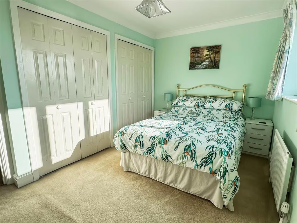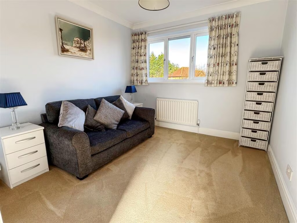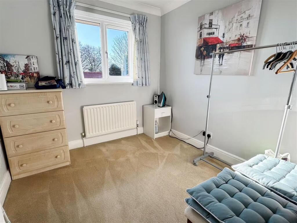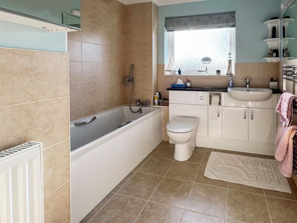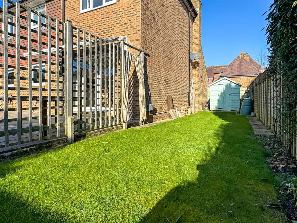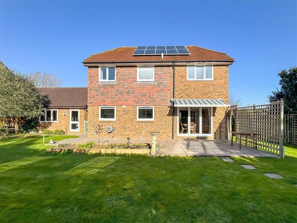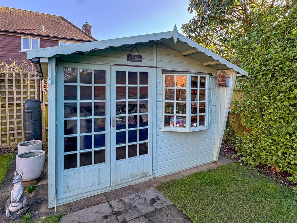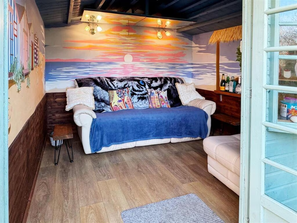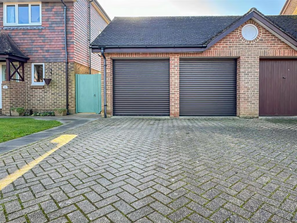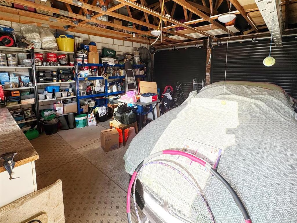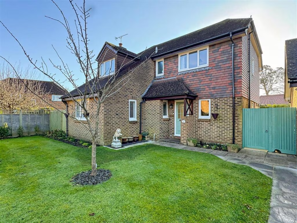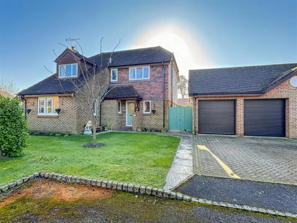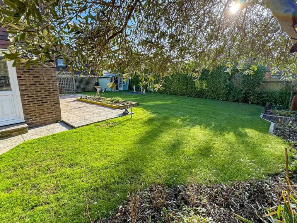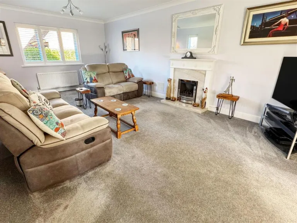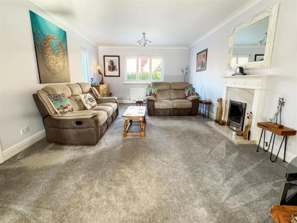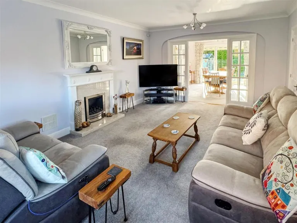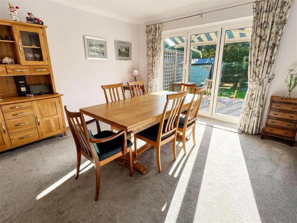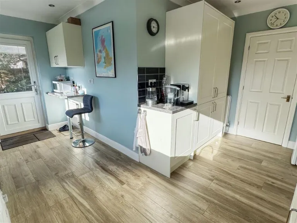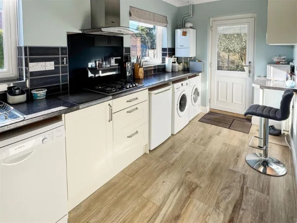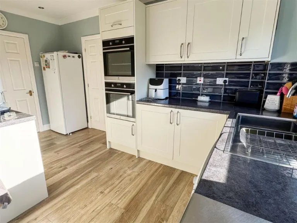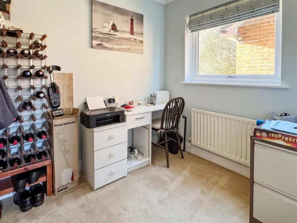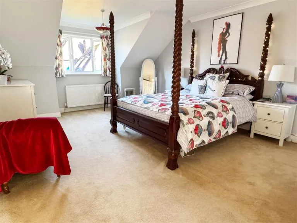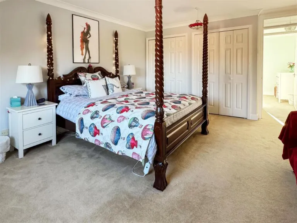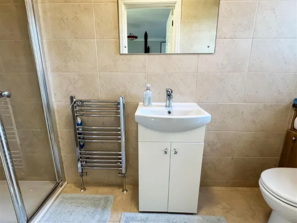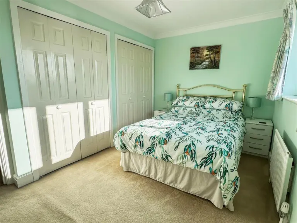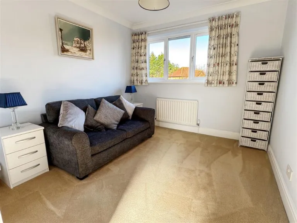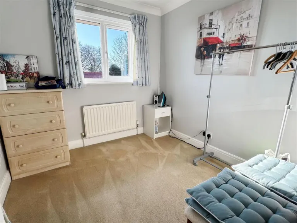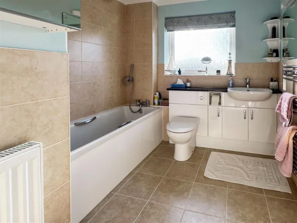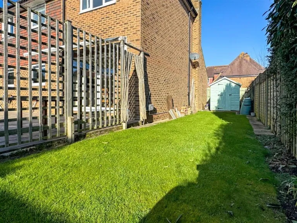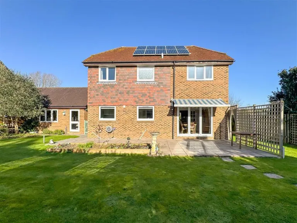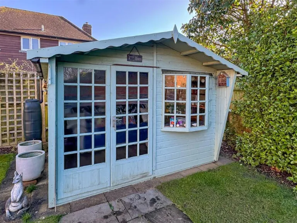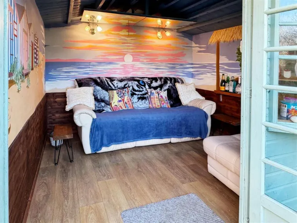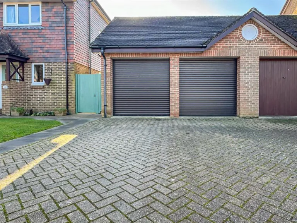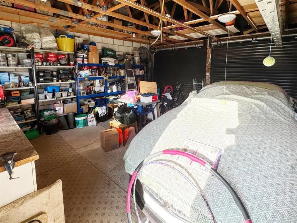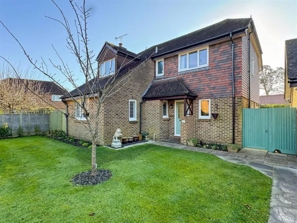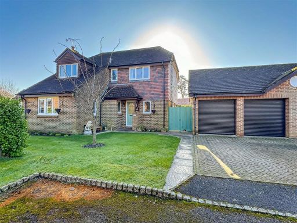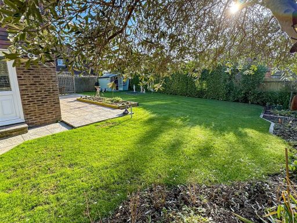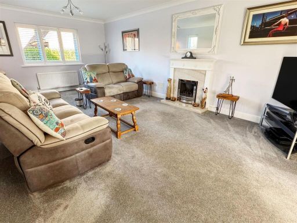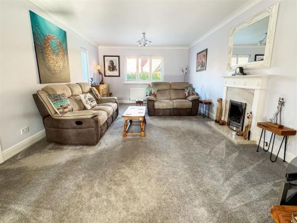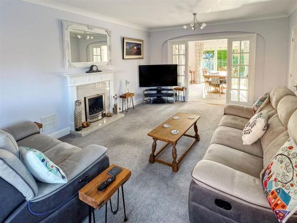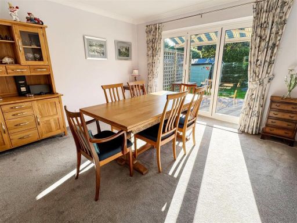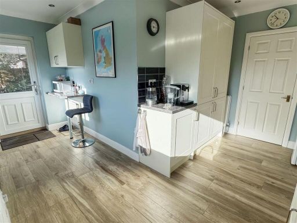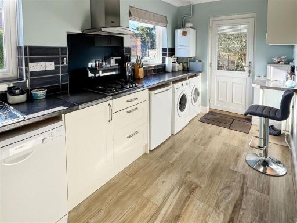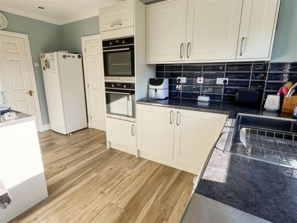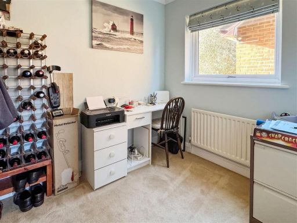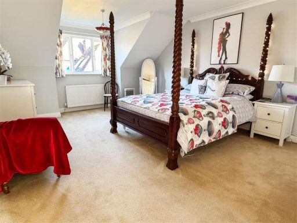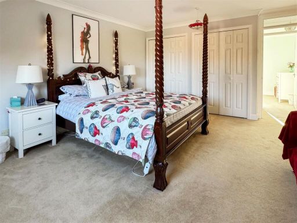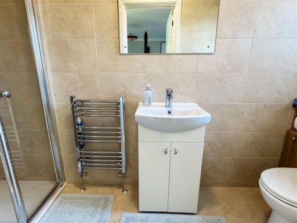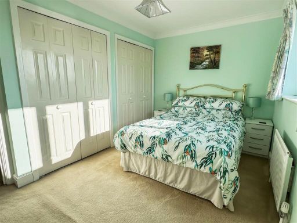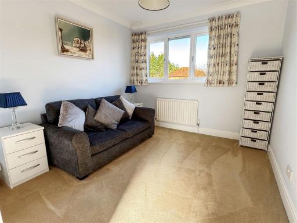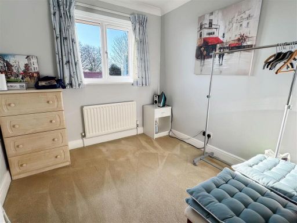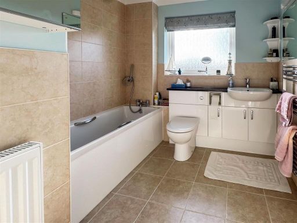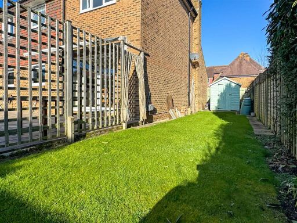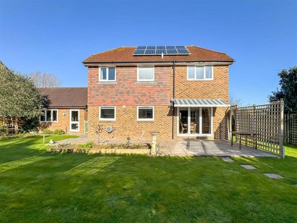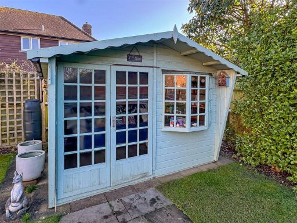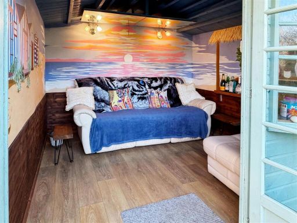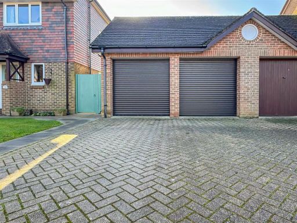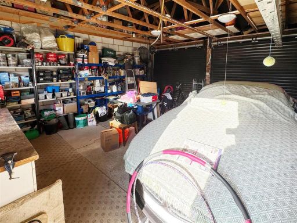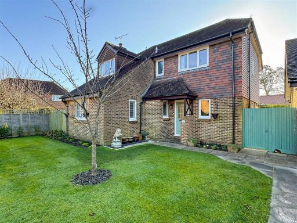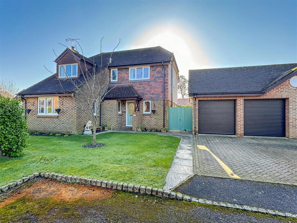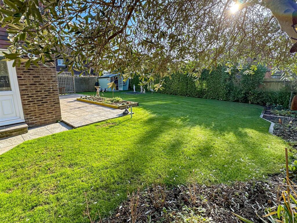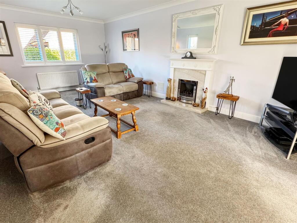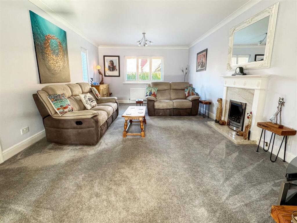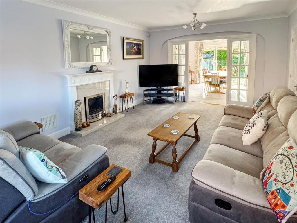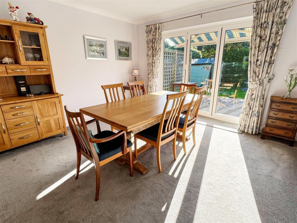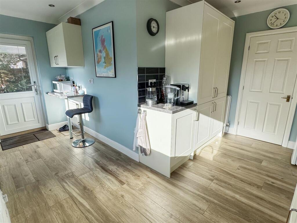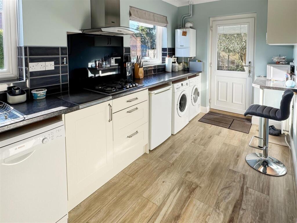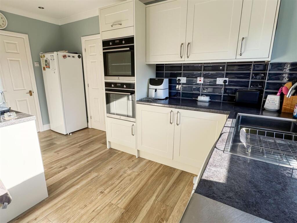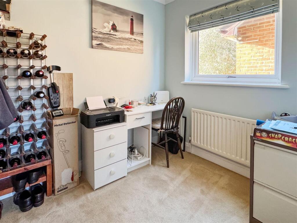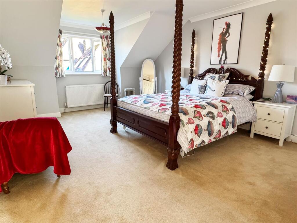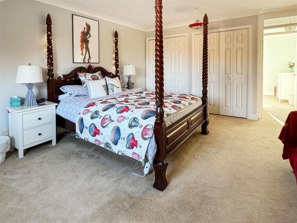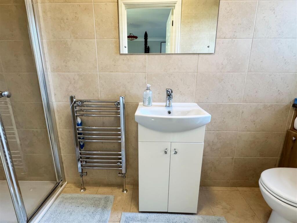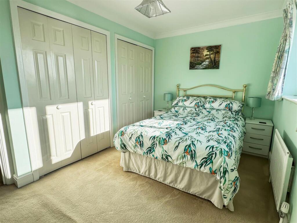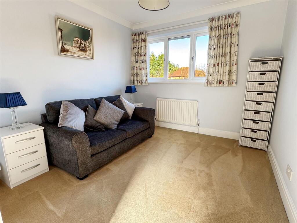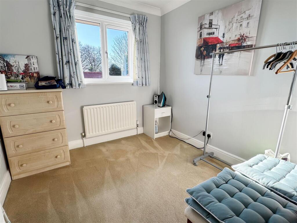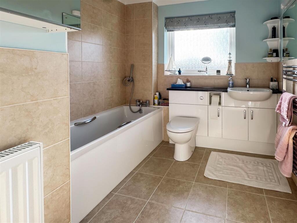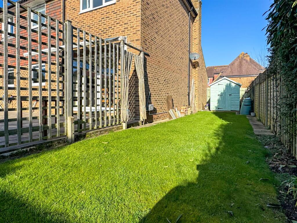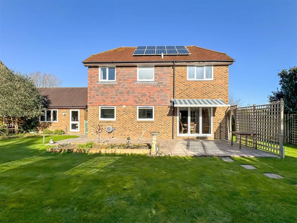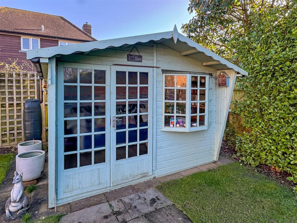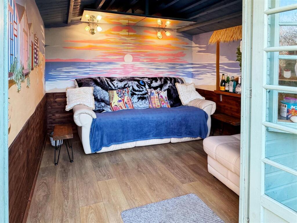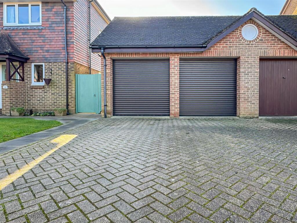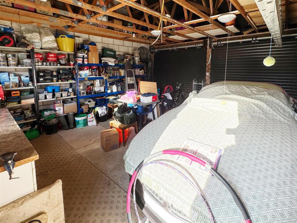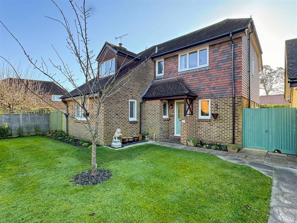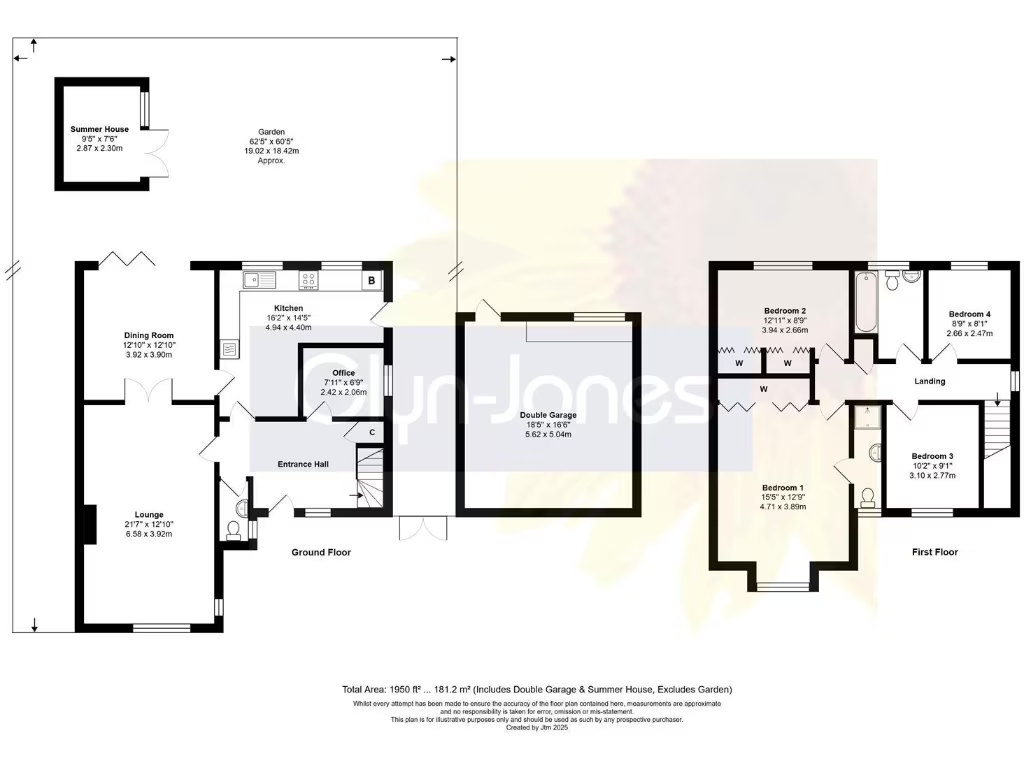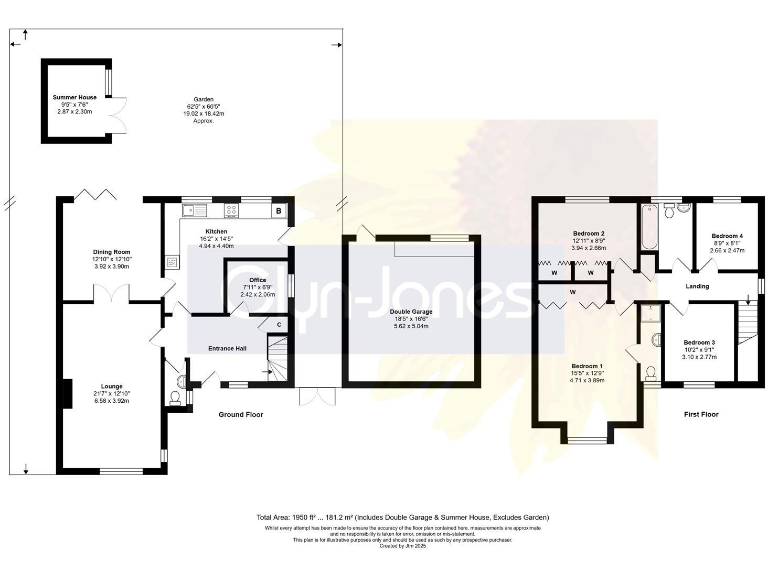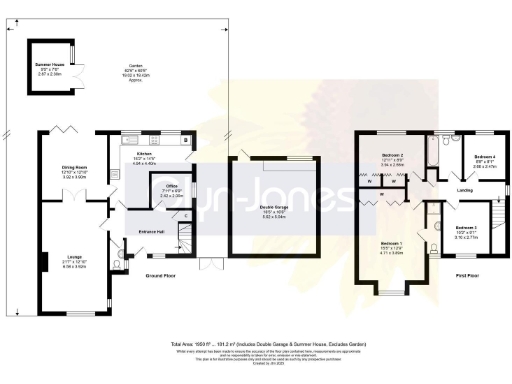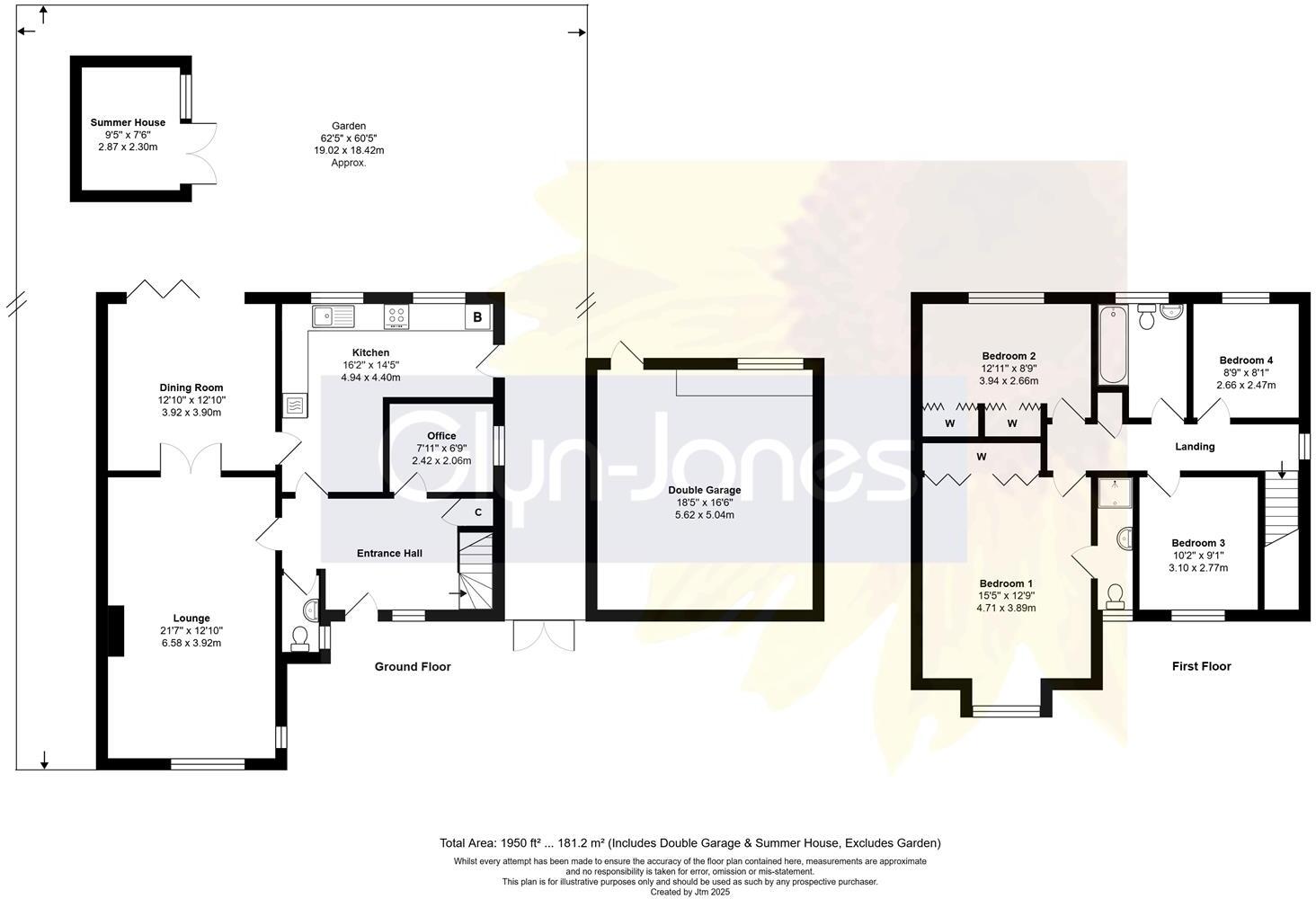Summary - 20 ST MARYS MEADOW YAPTON ARUNDEL BN18 0EE
4 bed 2 bath Detached
Generous rooms, sunny garden and double garage—ideal for growing families.
- Four generous double bedrooms plus office/bedroom five
- Dual-aspect sitting room and separate dining with bi-fold doors
- South-facing landscaped garden with summerhouse and extended patio
- Double garage with electric doors, driveway and loft storage
- Solar panels fitted; mains gas boiler and radiators
- Constructed 1991–95; filled cavity walls and post-2002 double glazing
- Council tax level described as expensive (budget accordingly)
- Large plot in quiet cul-de-sac; routine age-related maintenance likely
This substantial detached family home in a peaceful cul-de-sac offers flexible living across a generous footprint (approximately 1,950 sq ft). The ground floor delivers a dual-aspect sitting room, separate dining room with bi-fold doors to the terrace, a modern fitted kitchen and a handy office that doubles as a fifth bedroom. Upstairs are four double bedrooms, the principal with an en-suite, plus a large family bathroom — ideal for growing families who need space and adaptability.
Outside the south-facing rear garden is landscaped for low-maintenance entertaining, with an extended patio, pond, vegetable beds, and a timber summerhouse served by power. A double garage with electric doors, pitched loft storage and a block-paved driveway provide ample off-street parking and storage. Solar panels and gas central heating reduce running costs and support an energy-efficient household (EER C).
The property sits within easy reach of local shops, good primary and secondary schools, Barnham station for direct trains to London Victoria, and nearby countryside and beaches. Constructed in the early 1990s with filled cavity walls and double glazing, this home suits families seeking a well-proportioned, move-in-ready house in a village setting.
A few practical points to note: the house dates from 1991–95 so buyers should expect the usual age-related maintenance rather than a newly built specification. Council tax is described as expensive, and while the layout is large, some buyers may want to update certain interior details to personal taste. Overall this is a roomy, versatile family home with outdoor space and practical storage already in place.
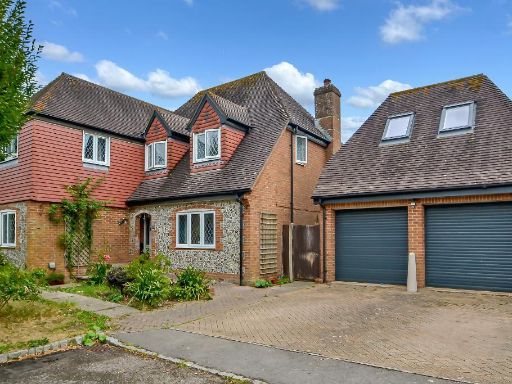 5 bedroom detached house for sale in St Mary's Meadow, Yapton, Arundel, West Sussex, BN18 0EE, BN18 — £675,000 • 5 bed • 3 bath • 1167 ft²
5 bedroom detached house for sale in St Mary's Meadow, Yapton, Arundel, West Sussex, BN18 0EE, BN18 — £675,000 • 5 bed • 3 bath • 1167 ft²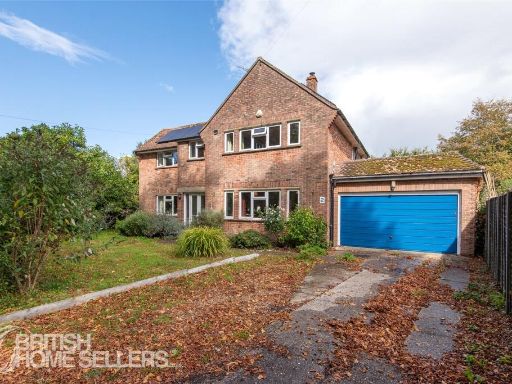 4 bedroom detached house for sale in Drake Grove, Burndell Road, Yapton, Arundel, BN18 — £650,000 • 4 bed • 4 bath • 2000 ft²
4 bedroom detached house for sale in Drake Grove, Burndell Road, Yapton, Arundel, BN18 — £650,000 • 4 bed • 4 bath • 2000 ft²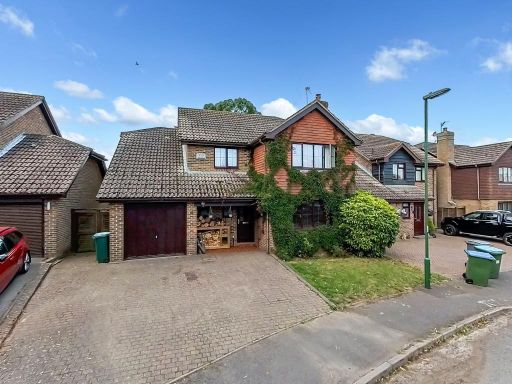 5 bedroom detached house for sale in The Millers, Yapton, Arundel, West Sussex, BN18 0LE, BN18 — £490,000 • 5 bed • 2 bath • 1420 ft²
5 bedroom detached house for sale in The Millers, Yapton, Arundel, West Sussex, BN18 0LE, BN18 — £490,000 • 5 bed • 2 bath • 1420 ft²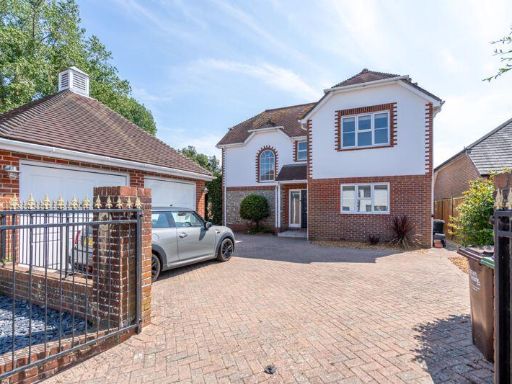 4 bedroom detached house for sale in North End Road, Arundel, BN18 — £580,000 • 4 bed • 2 bath • 2027 ft²
4 bedroom detached house for sale in North End Road, Arundel, BN18 — £580,000 • 4 bed • 2 bath • 2027 ft²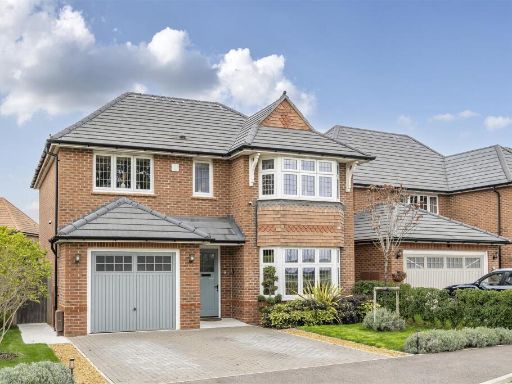 3 bedroom detached house for sale in Saturn Drive, Yapton, BN18 — £550,000 • 3 bed • 3 bath • 1405 ft²
3 bedroom detached house for sale in Saturn Drive, Yapton, BN18 — £550,000 • 3 bed • 3 bath • 1405 ft²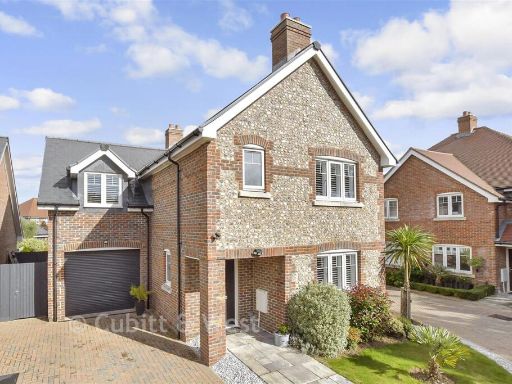 4 bedroom detached house for sale in Abbots Field, Yapton, Arundel, West Sussex, BN18 — £575,000 • 4 bed • 3 bath • 1036 ft²
4 bedroom detached house for sale in Abbots Field, Yapton, Arundel, West Sussex, BN18 — £575,000 • 4 bed • 3 bath • 1036 ft²