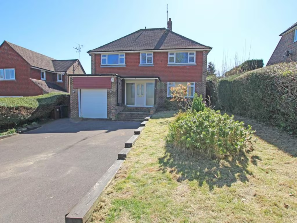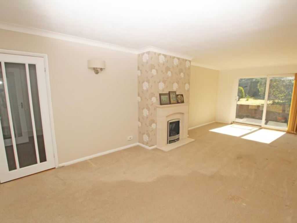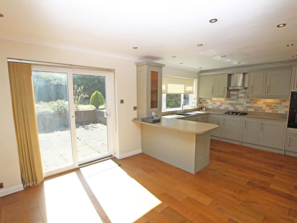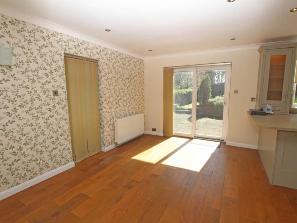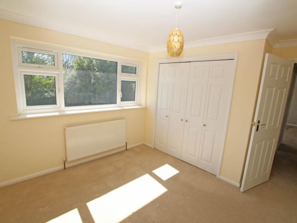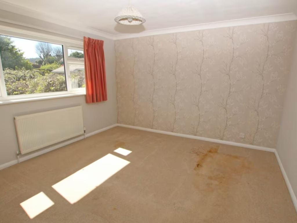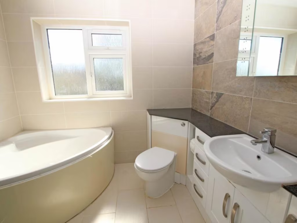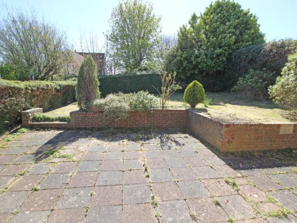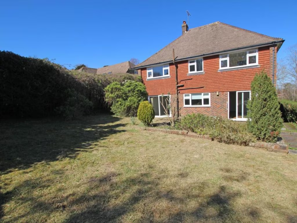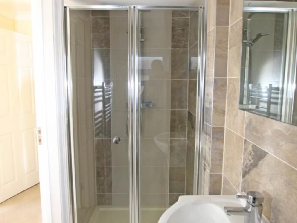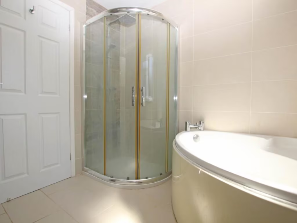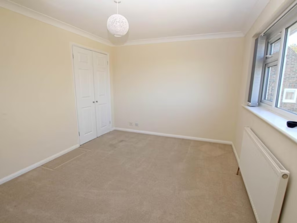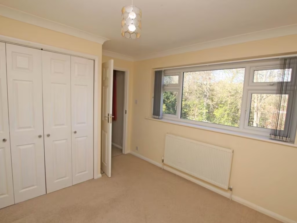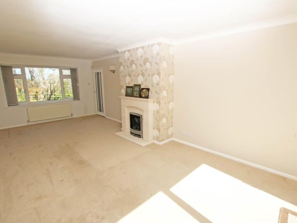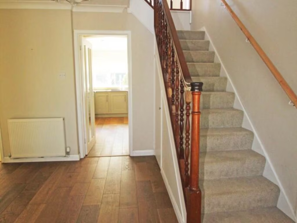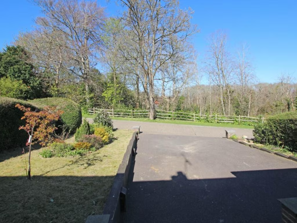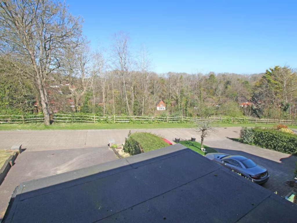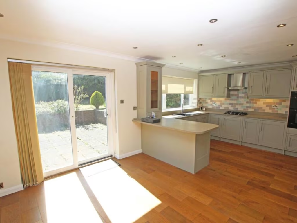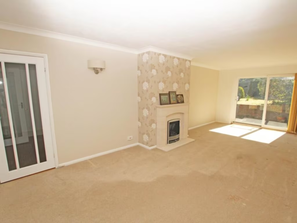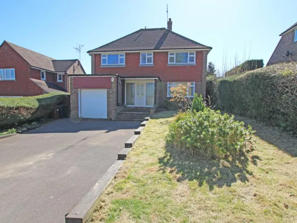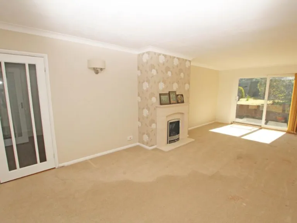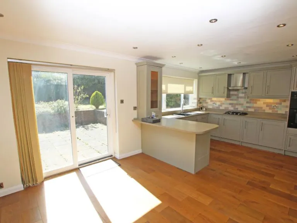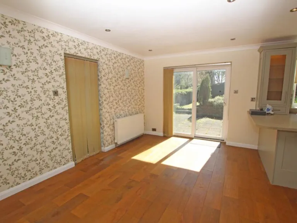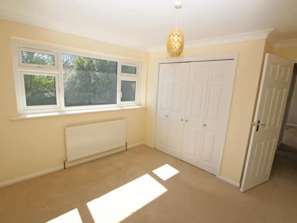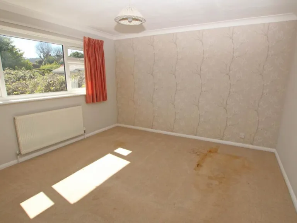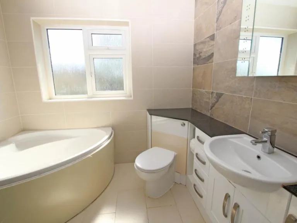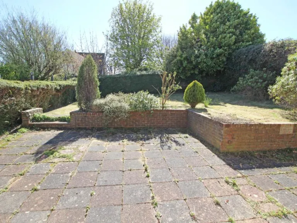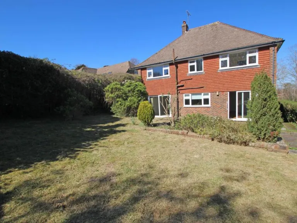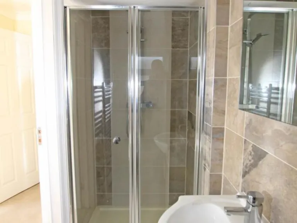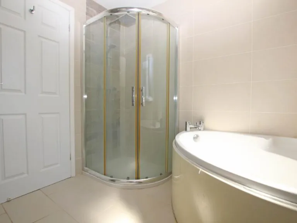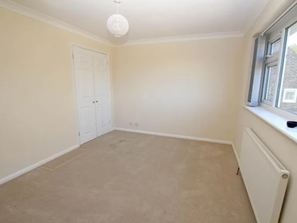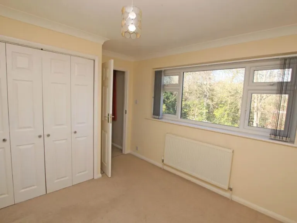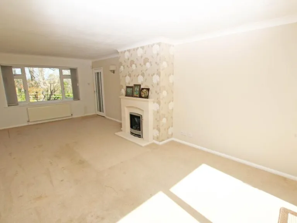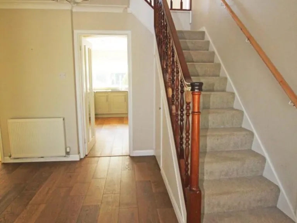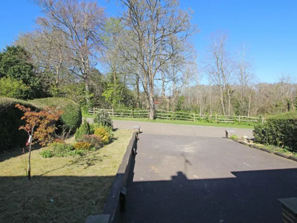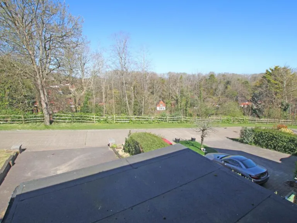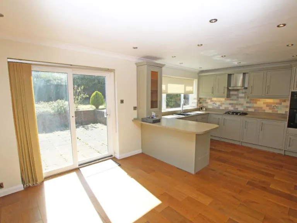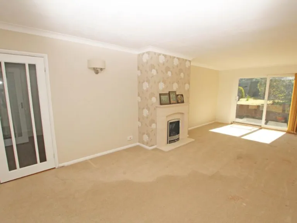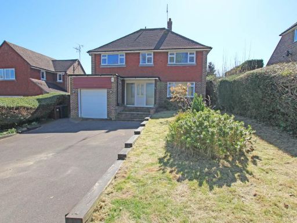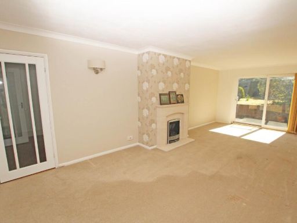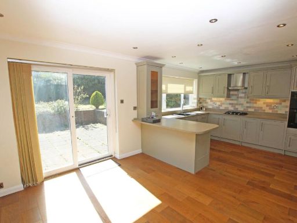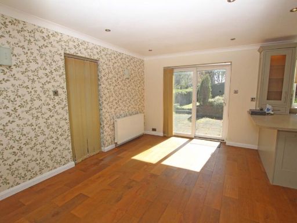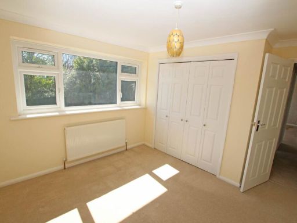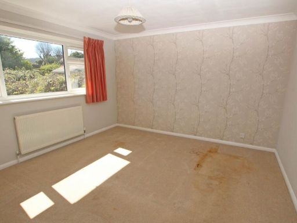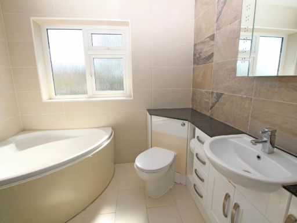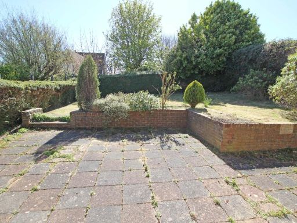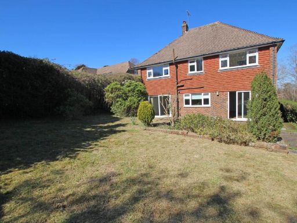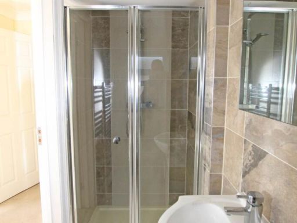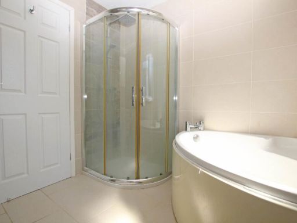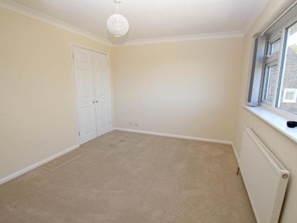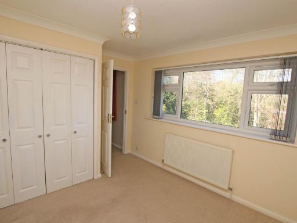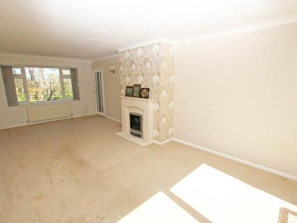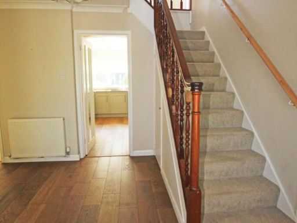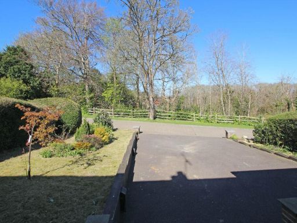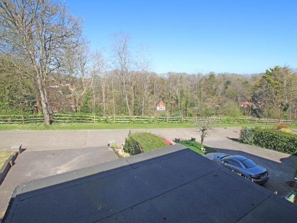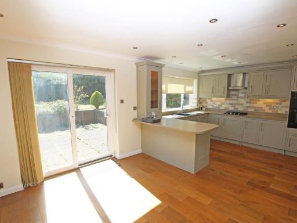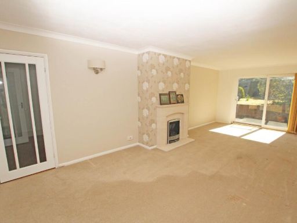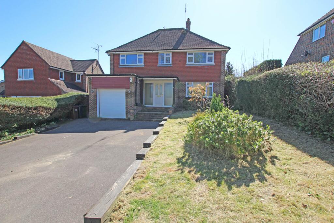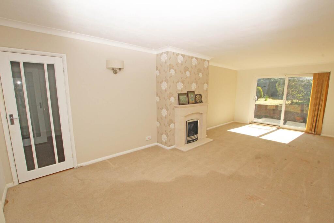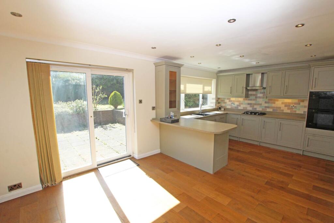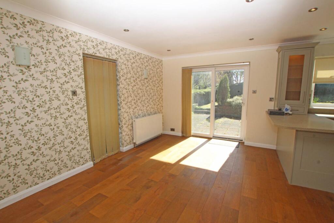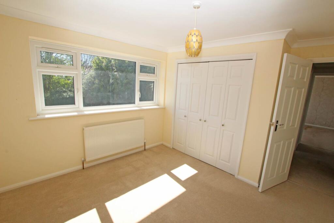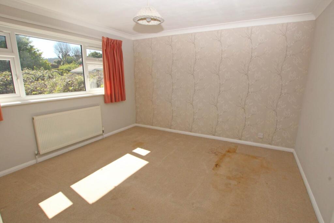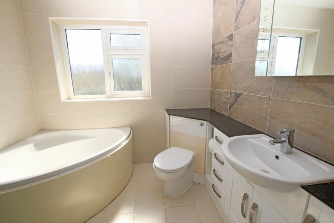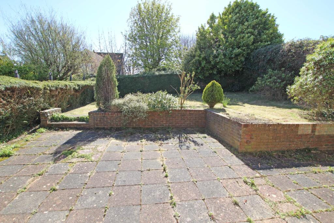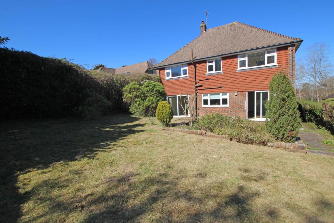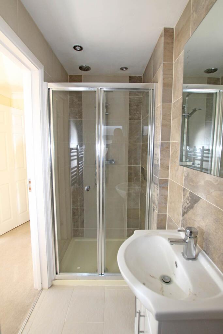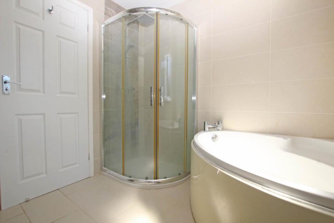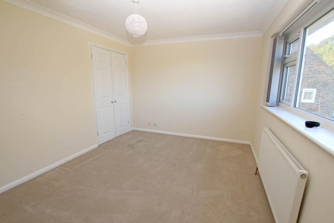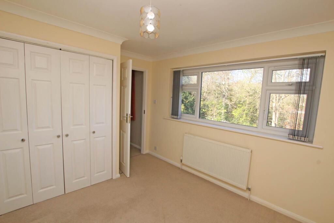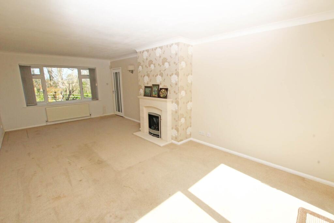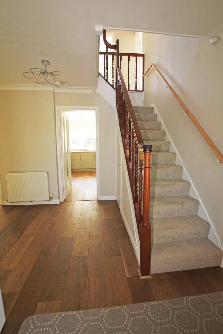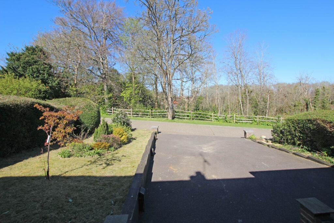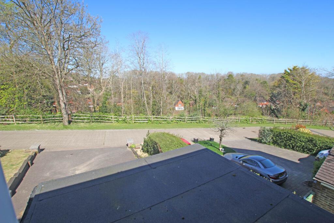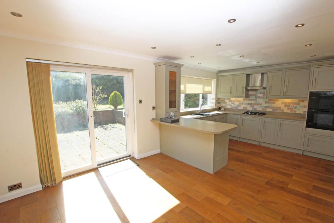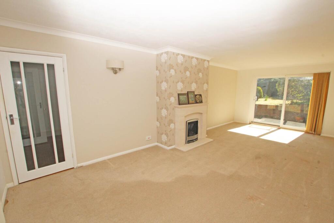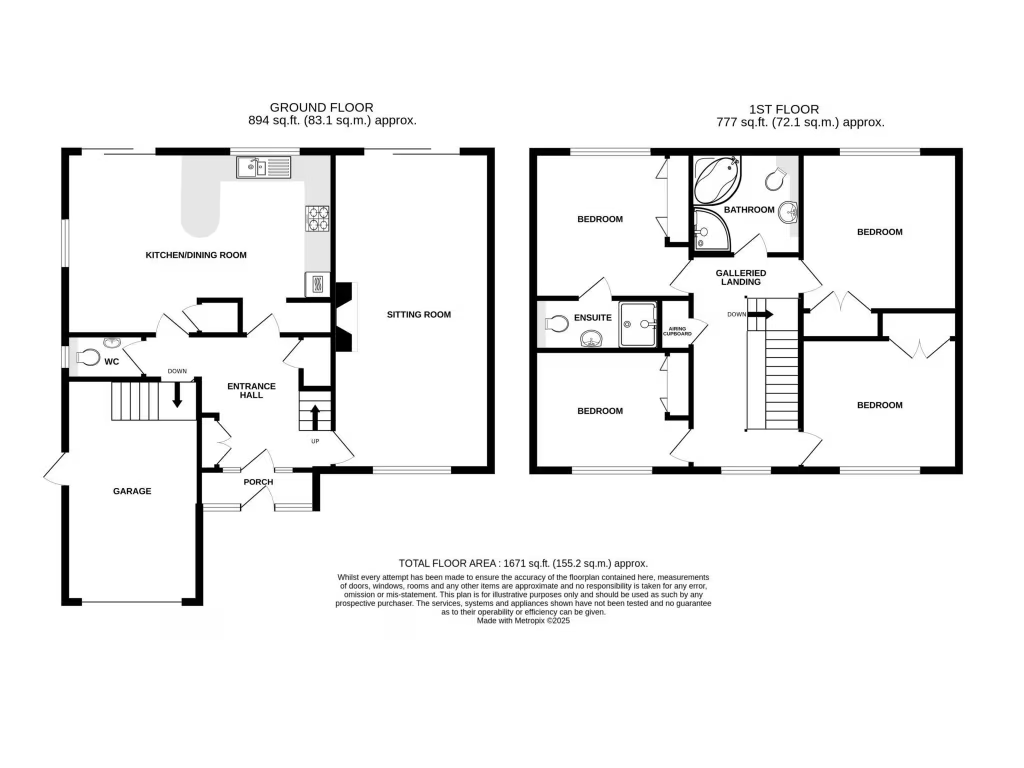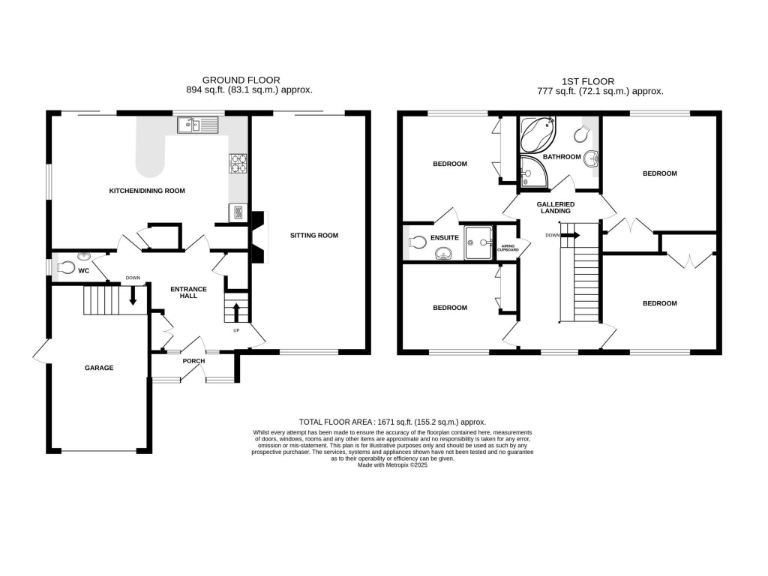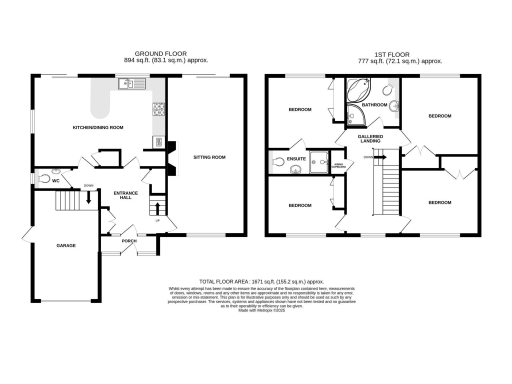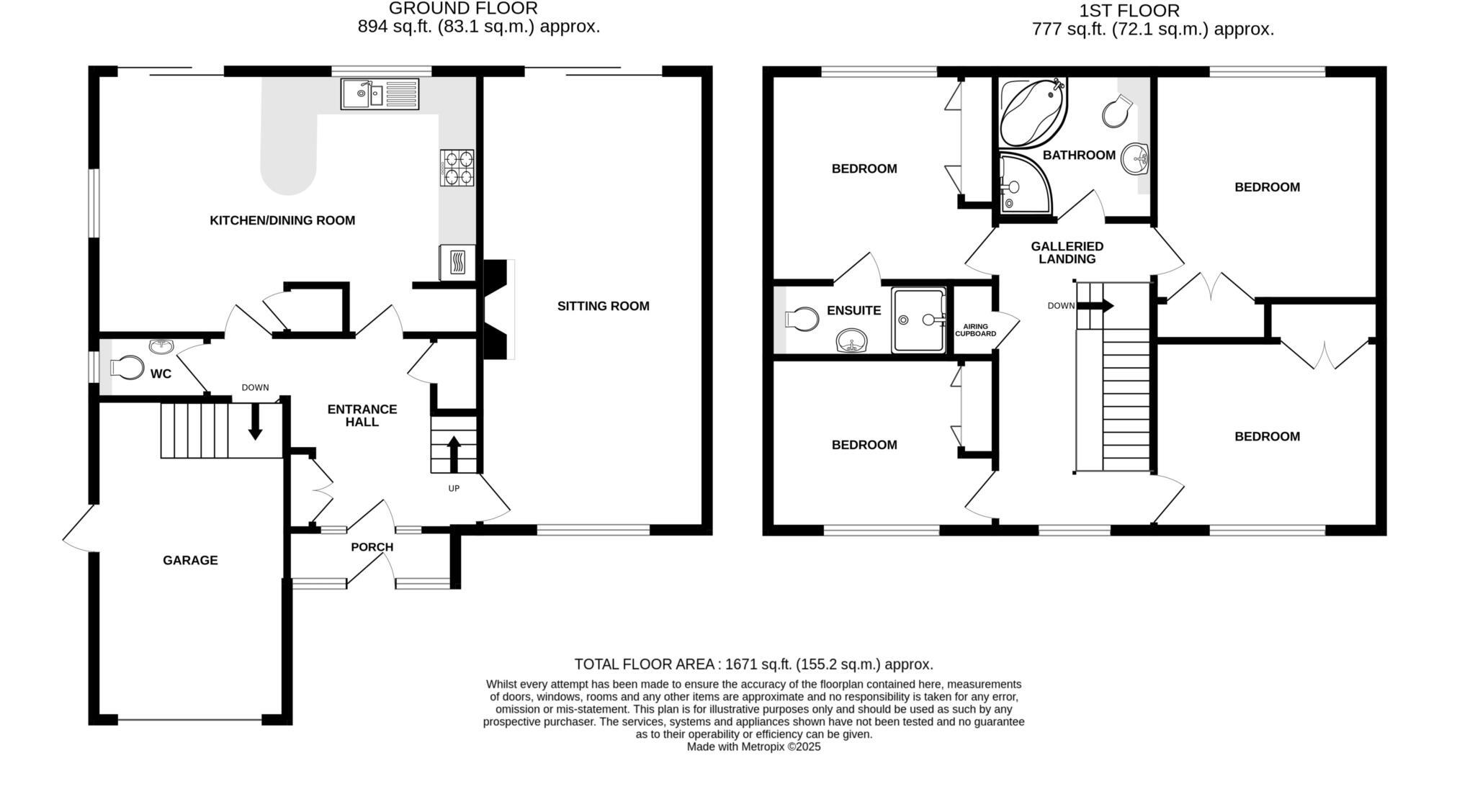Summary - 82, UPPER RATTON DRIVE, EASTBOURNE BN20 9DJ
4 bed 2 bath Detached
Spacious four‑bed family home with a sunny 50' garden and garage, offered chain free..
Four double bedrooms, principal with en‑suite
24' dual‑aspect sitting room with patio doors
20' open‑plan kitchen/dining room, integrated appliances
Southerly rear garden approx. 50' — good for children and entertaining
Integral garage plus ample off‑road parking
Recently modernised but built 1976–82; era construction
EPC D and Council Tax Band F (expensive)
Chain free; buyers must verify services and installations
Set well back in the favoured Ratton area, this Sussex‑style detached house offers a comfortable family layout over two floors. Recently modernised, the ground floor centres on a bright 24' sitting room and an impressive 20' kitchen/dining room, both with patio doors opening onto a southerly rear garden that extends to around 50'—ideal for children, pets and summer entertaining. Four double bedrooms, including an en‑suite principal, sit around a part‑galleried landing and provide flexible space for family life or a home office.
Practical features include an integral garage, ample off‑road parking and gas central heating. The property is chain free and comes with sealed unit double glazing; its large plot and traditional layout present scope to adapt or extend (subject to consents). Local amenities and schools are within easy reach, with Willingdon Golf Course and Eastbourne town centre approximately 2.5 miles away.
Important considerations: the house was built in the late 1970s/early 1980s so buyers should note its construction era and that cavity walls are only partially insulated (assumed). The EPC is band D and council tax is Band F (expensive). While the home has been upgraded in recent years, interested parties must verify the condition and service of appliances, heating and other systems, and confirm glazing and insulation installation dates if energy performance is a priority.
Overall, this is a spacious, well‑positioned family home offering immediate move‑in convenience with sensible further potential for improvement or reconfiguration to suit growing family needs.
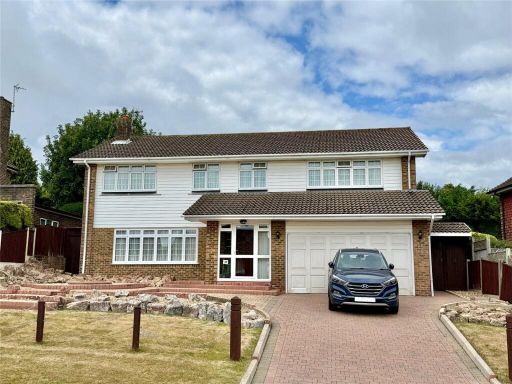 4 bedroom detached house for sale in Babylon Way, Ratton, Eastbourne, East Sussex, BN20 — £695,000 • 4 bed • 2 bath • 2293 ft²
4 bedroom detached house for sale in Babylon Way, Ratton, Eastbourne, East Sussex, BN20 — £695,000 • 4 bed • 2 bath • 2293 ft²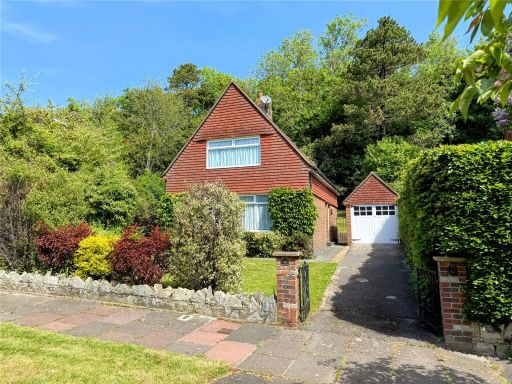 3 bedroom detached house for sale in Parkway, Eastbourne, East Sussex, BN20 — £550,000 • 3 bed • 1 bath • 1292 ft²
3 bedroom detached house for sale in Parkway, Eastbourne, East Sussex, BN20 — £550,000 • 3 bed • 1 bath • 1292 ft²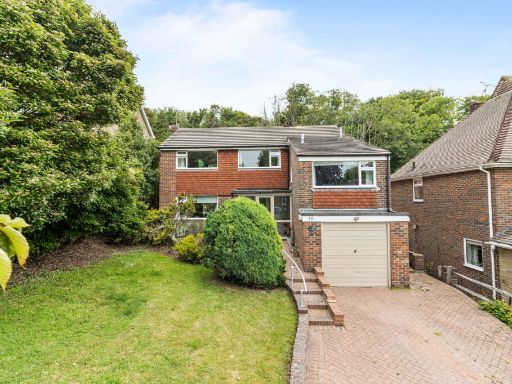 4 bedroom detached house for sale in The Combe, Ratton, Eastbourne, East Sussex, BN20 — £650,000 • 4 bed • 2 bath • 1551 ft²
4 bedroom detached house for sale in The Combe, Ratton, Eastbourne, East Sussex, BN20 — £650,000 • 4 bed • 2 bath • 1551 ft²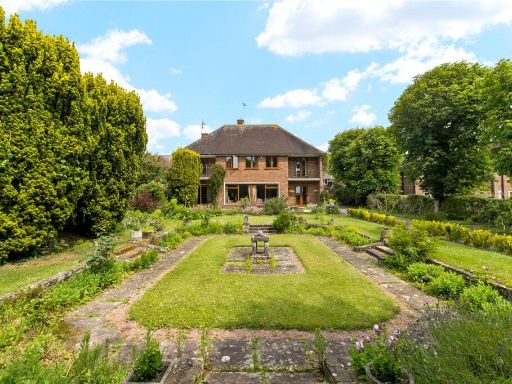 4 bedroom detached house for sale in Ratton Drive, Eastbourne, East Sussex, BN20 — £1,100,000 • 4 bed • 4 bath • 2648 ft²
4 bedroom detached house for sale in Ratton Drive, Eastbourne, East Sussex, BN20 — £1,100,000 • 4 bed • 4 bath • 2648 ft²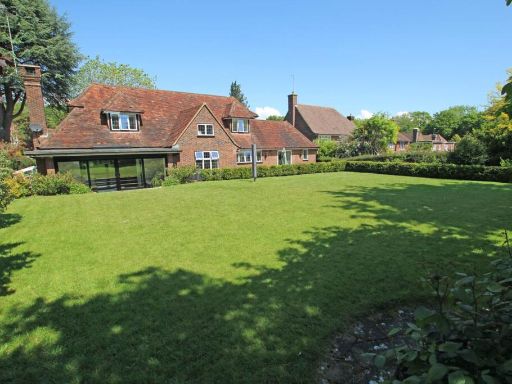 4 bedroom detached house for sale in Walnut Tree Walk, Eastbourne, BN20 9BP, BN20 — £935,000 • 4 bed • 3 bath • 2476 ft²
4 bedroom detached house for sale in Walnut Tree Walk, Eastbourne, BN20 9BP, BN20 — £935,000 • 4 bed • 3 bath • 2476 ft²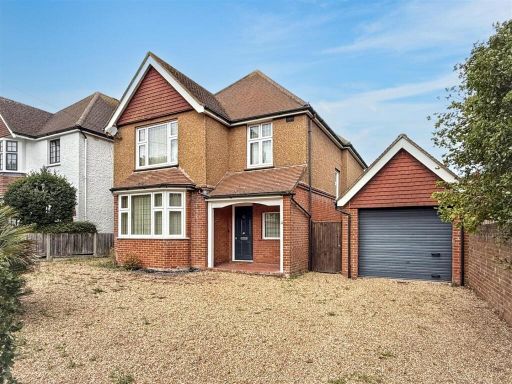 4 bedroom detached house for sale in Park Lane, Eastbourne, BN21 — £750,000 • 4 bed • 1 bath • 1903 ft²
4 bedroom detached house for sale in Park Lane, Eastbourne, BN21 — £750,000 • 4 bed • 1 bath • 1903 ft²