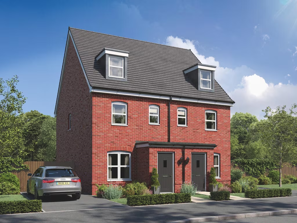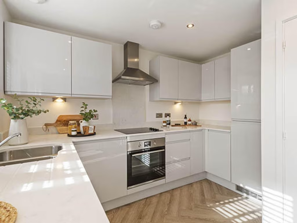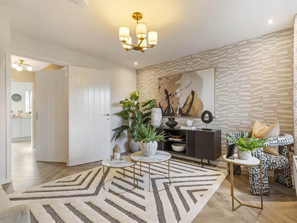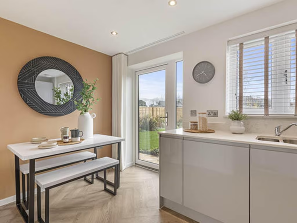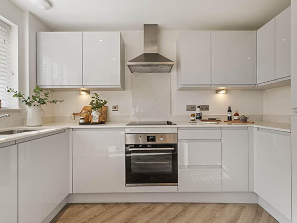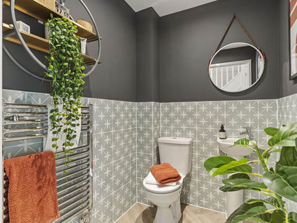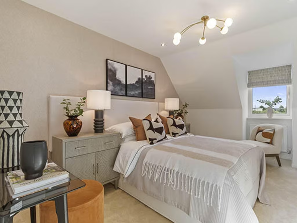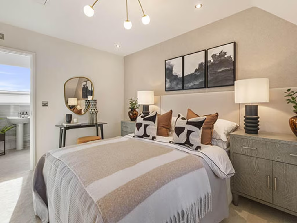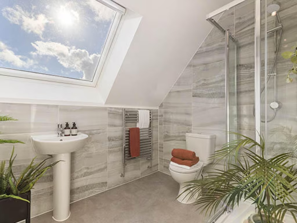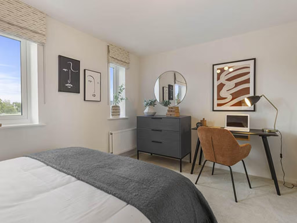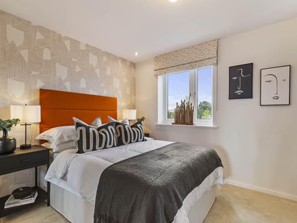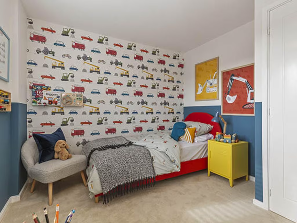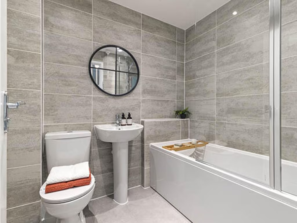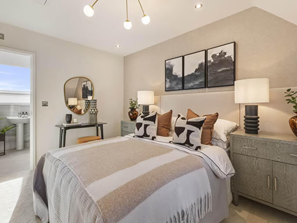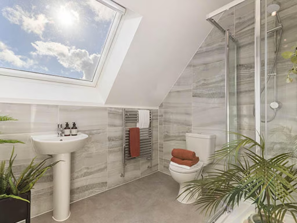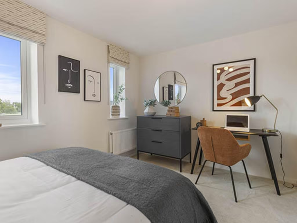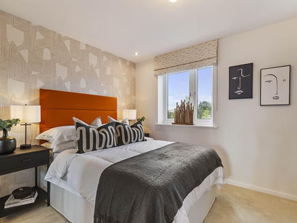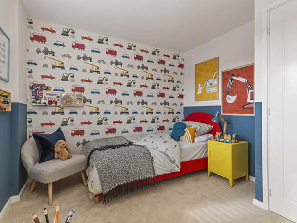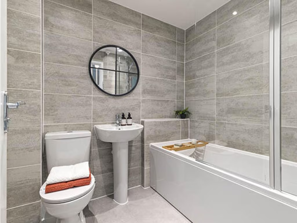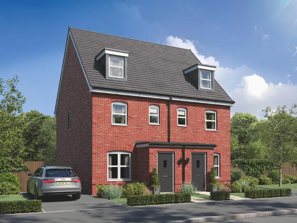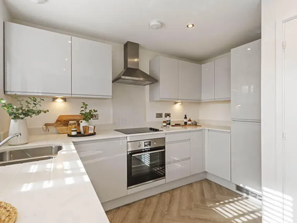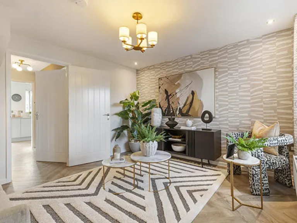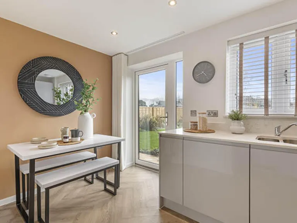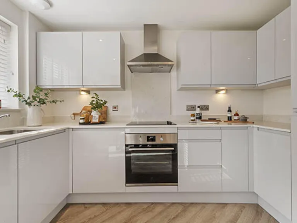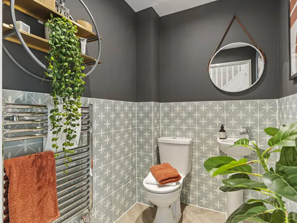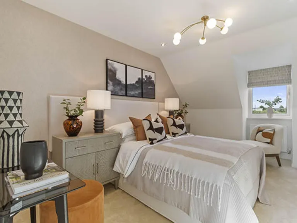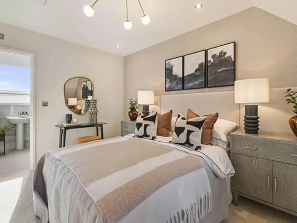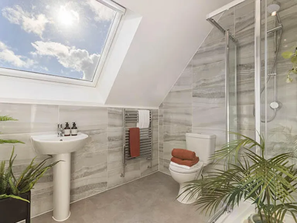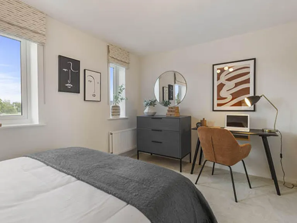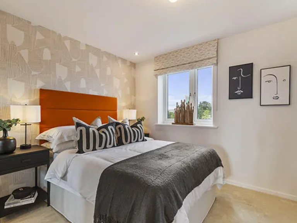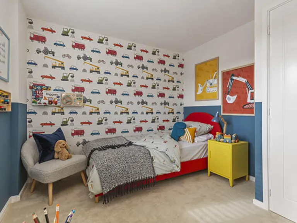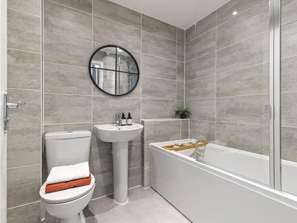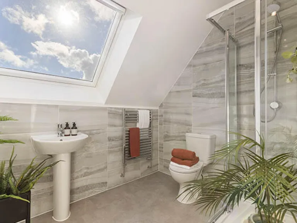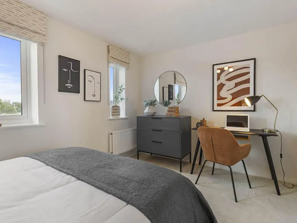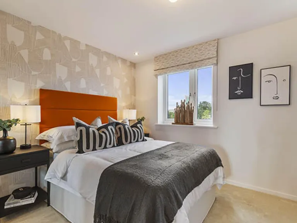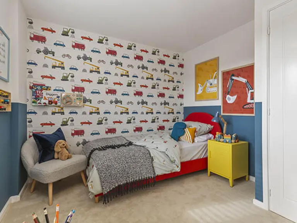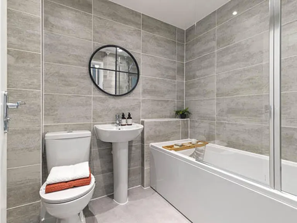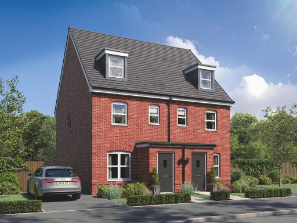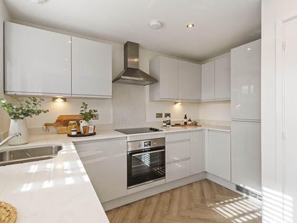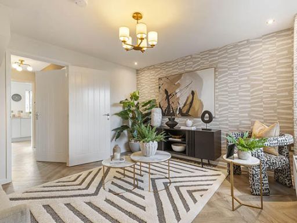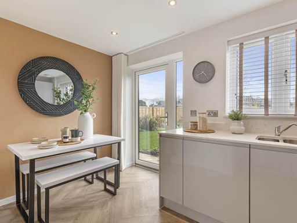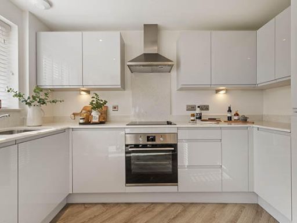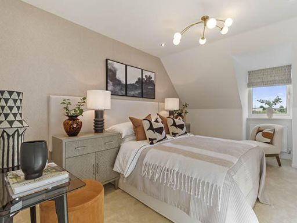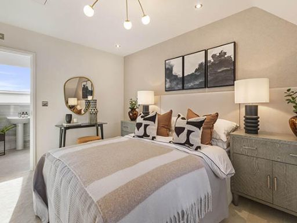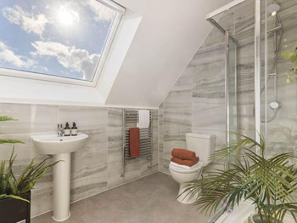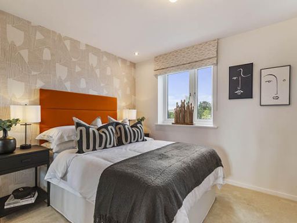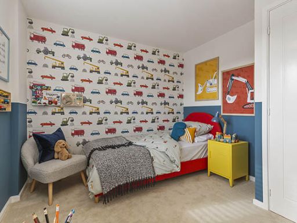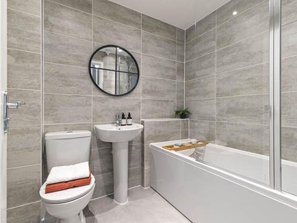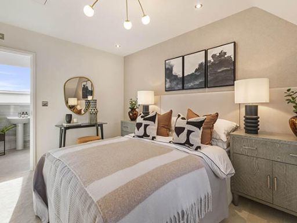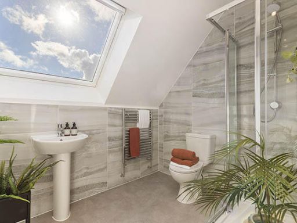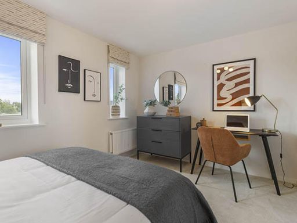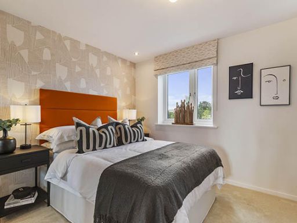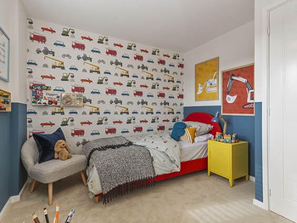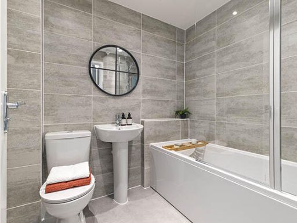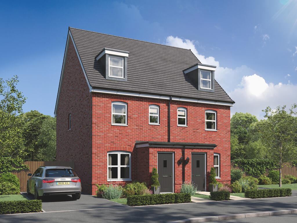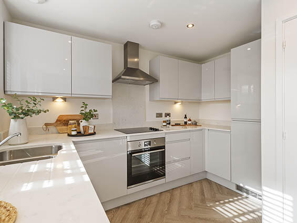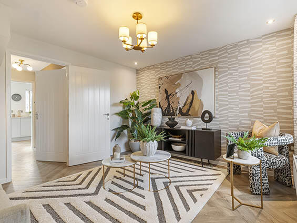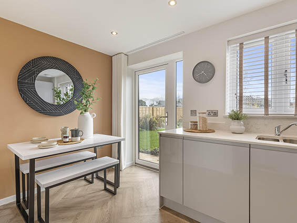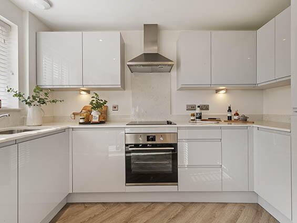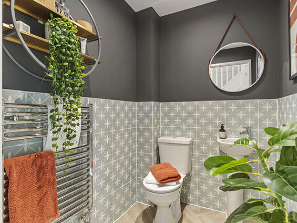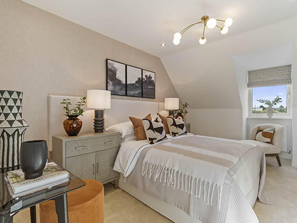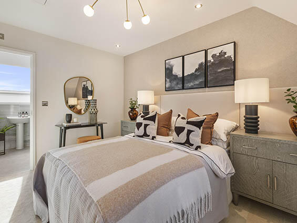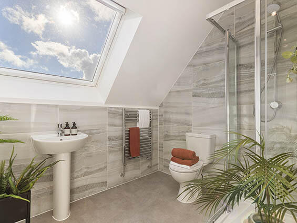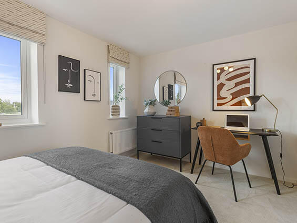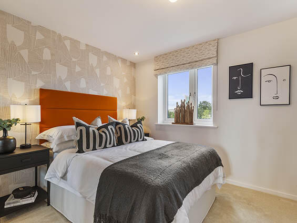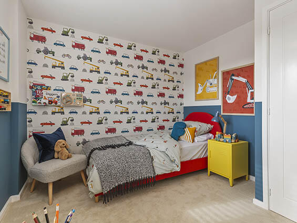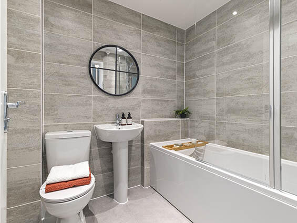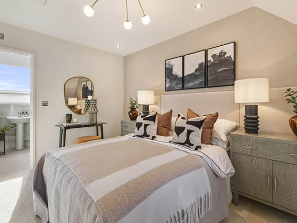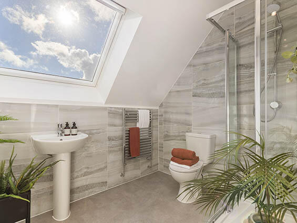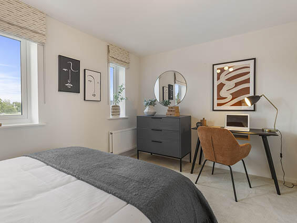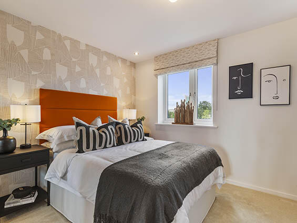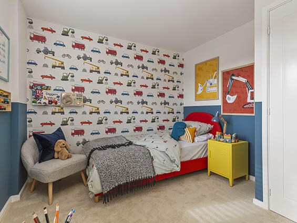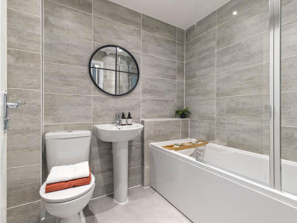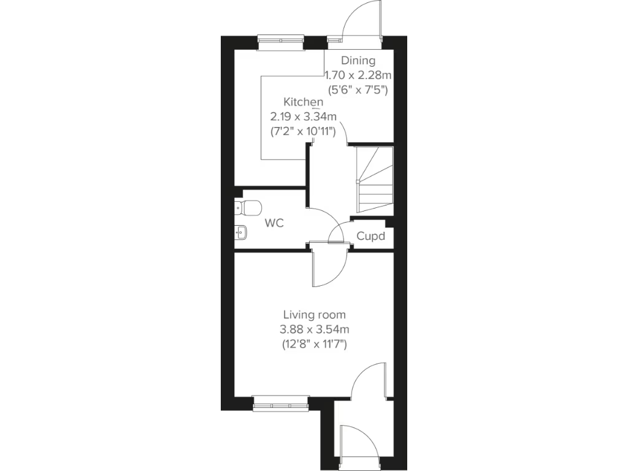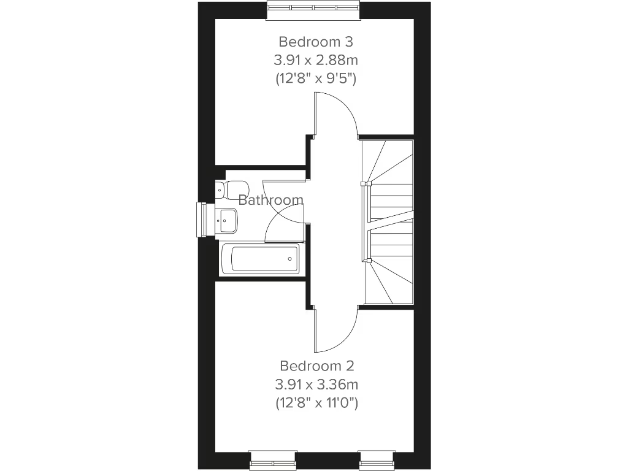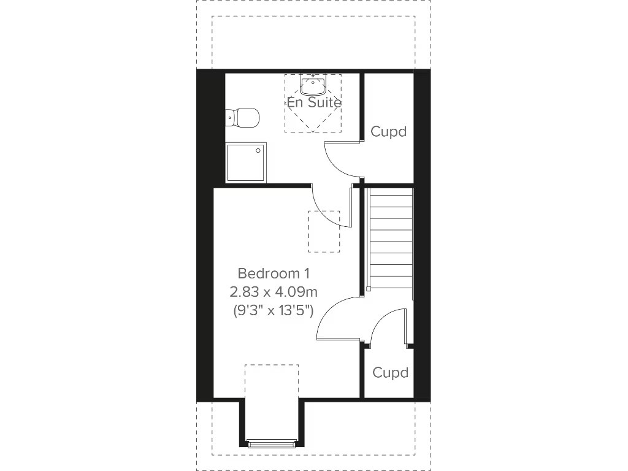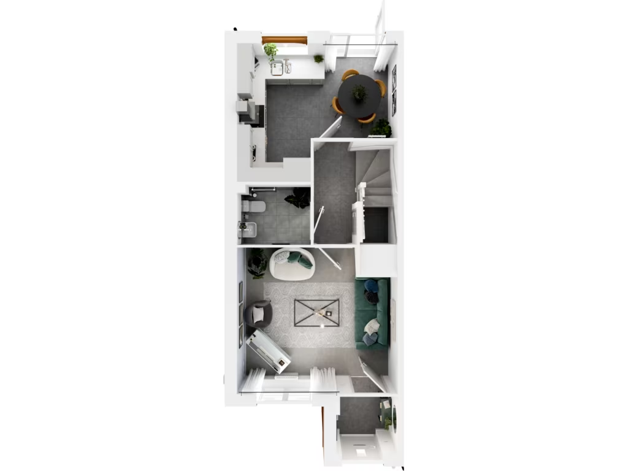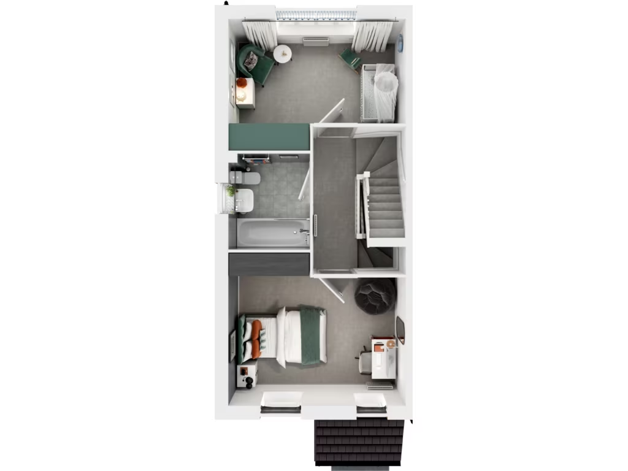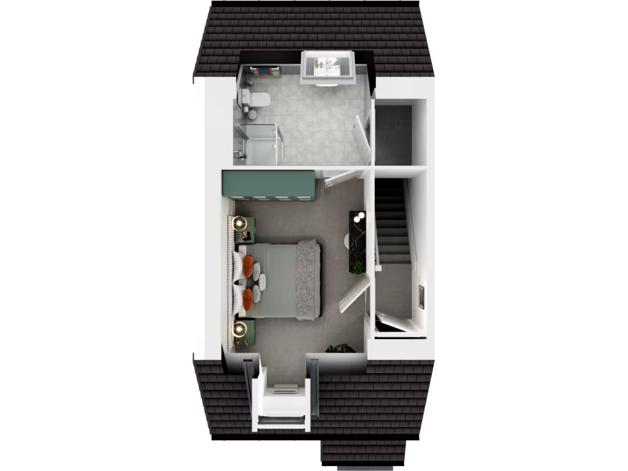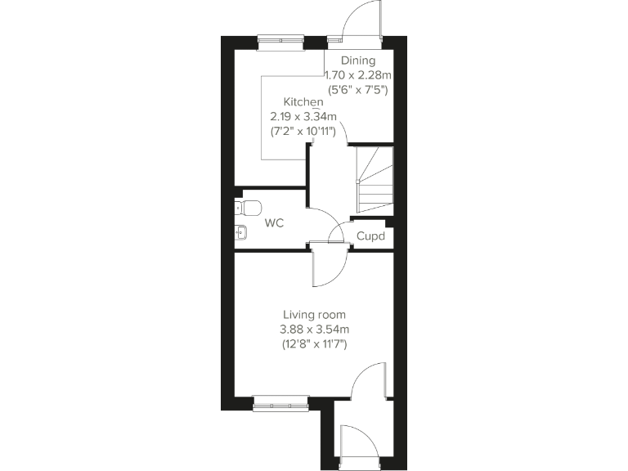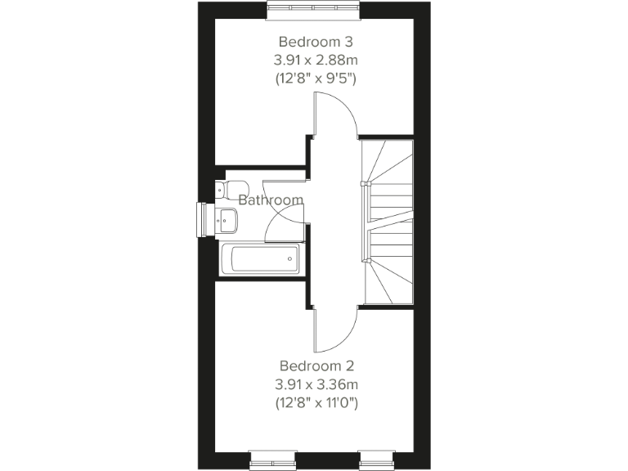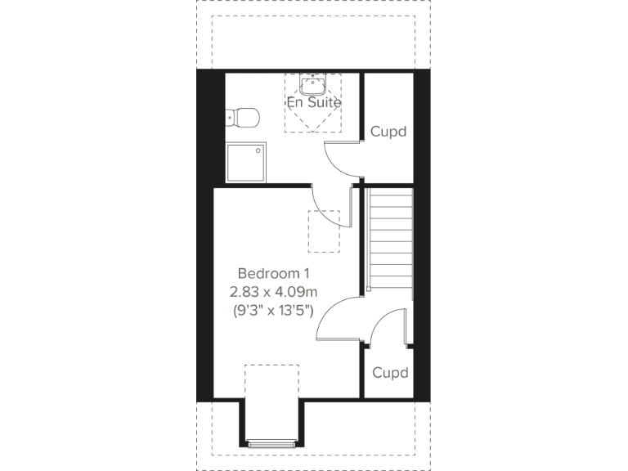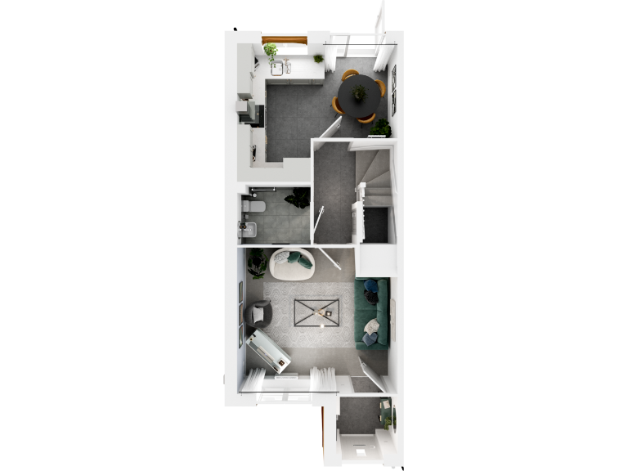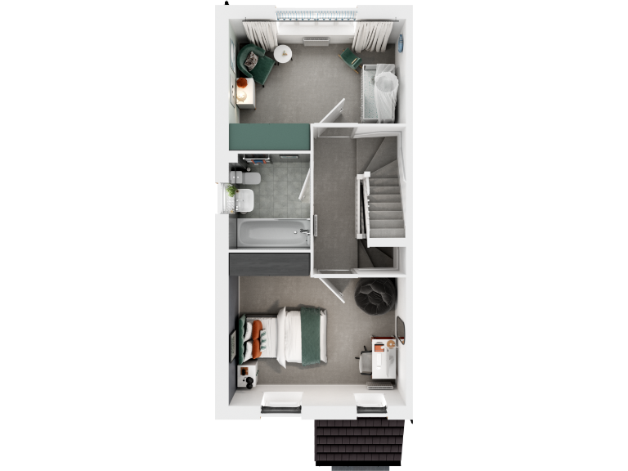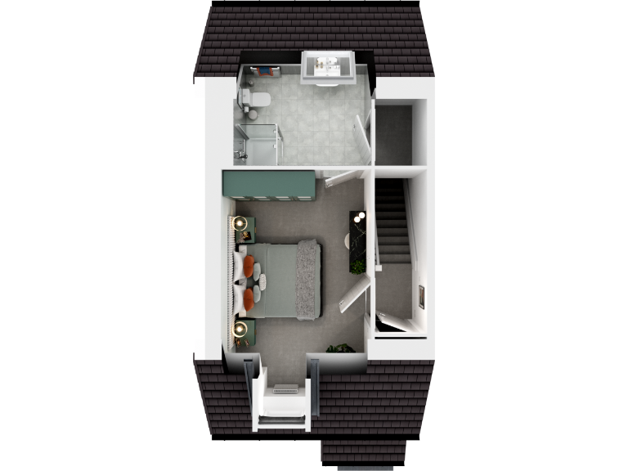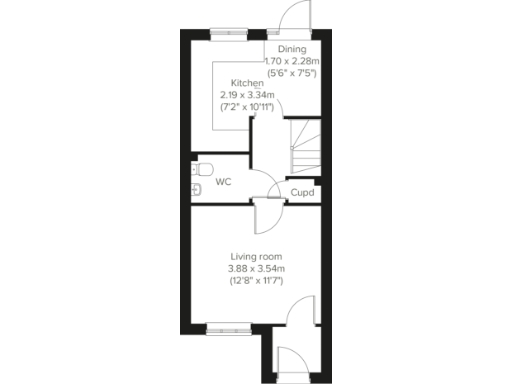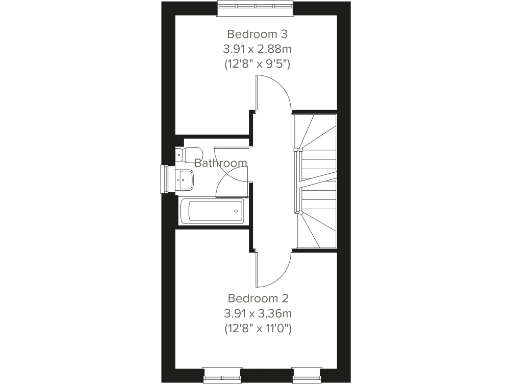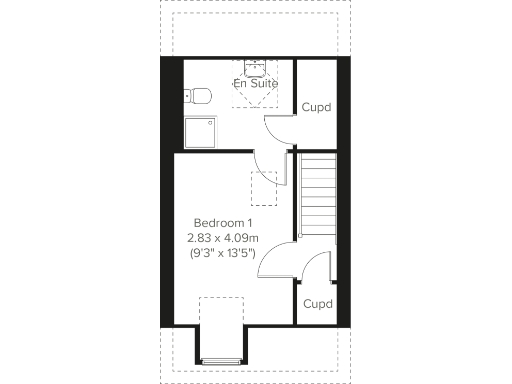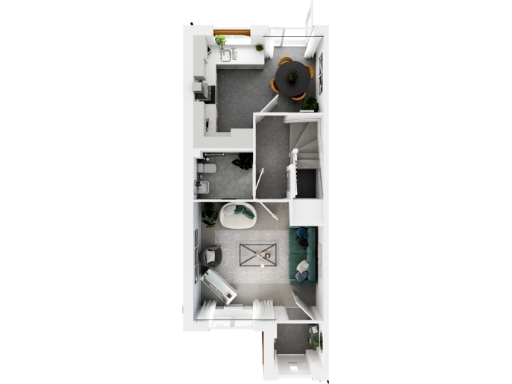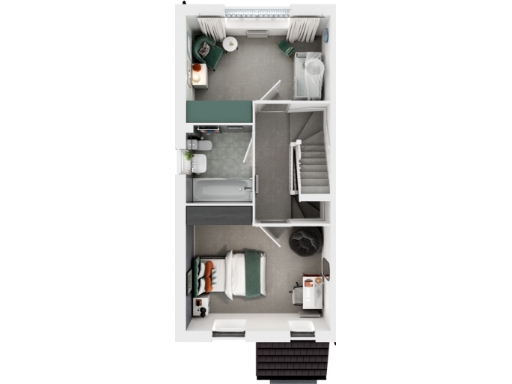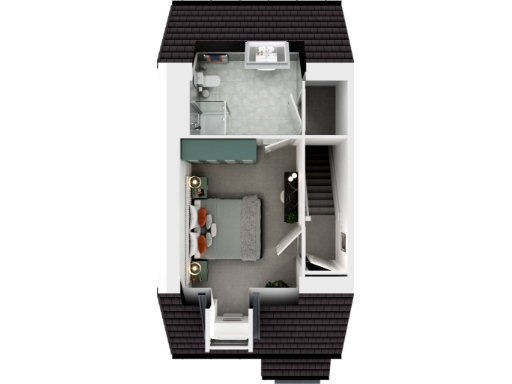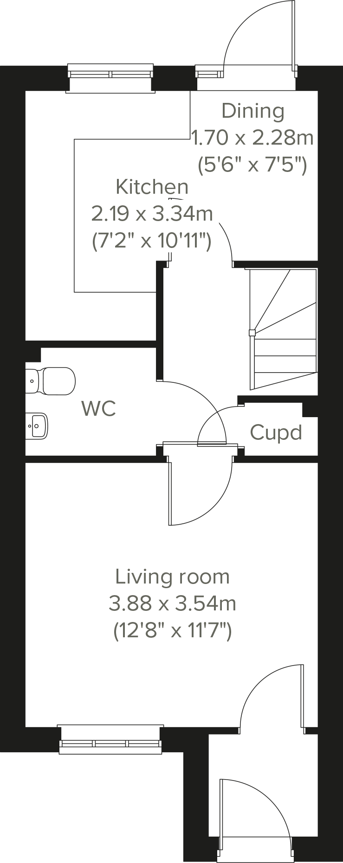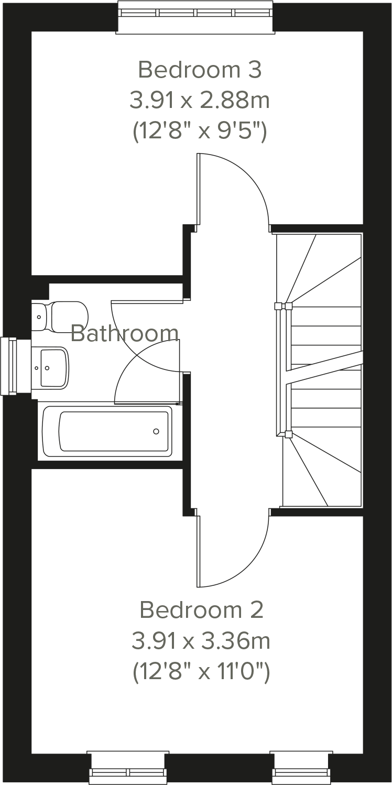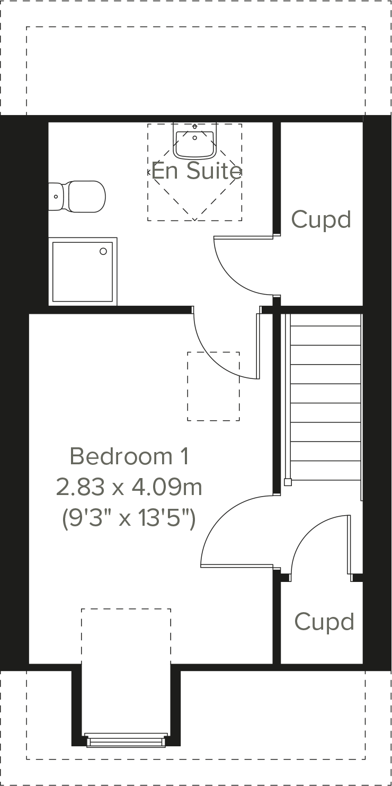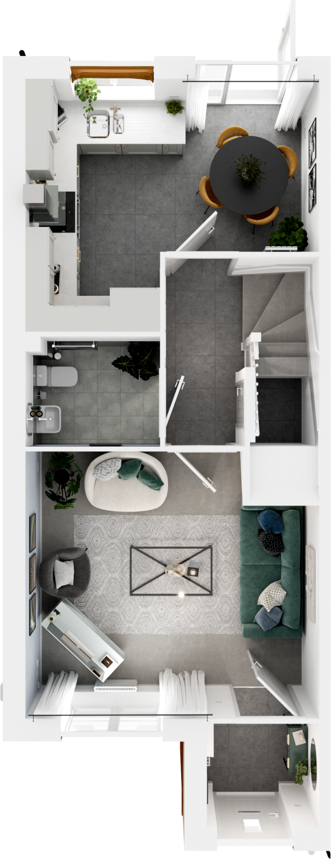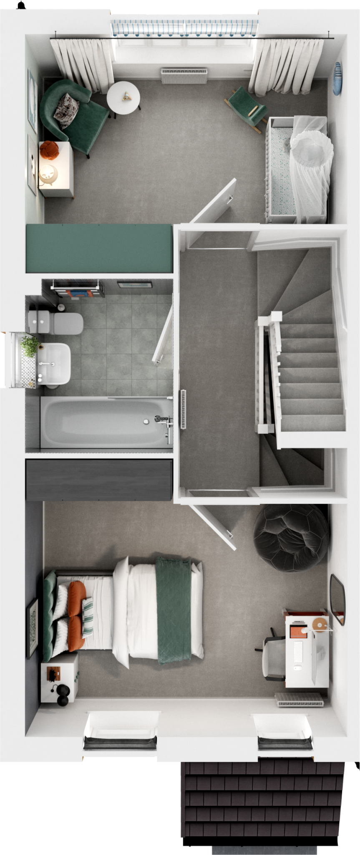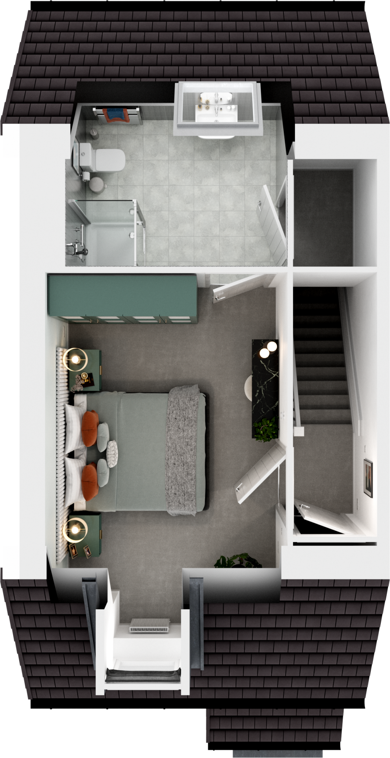Summary - The Cottage, Hauxley Moor House, Amble, MORPETH NE65 0JJ
3 bed 1 bath Semi-Detached
Three-bedroom family home with en suite and allocated parking on a tranquil development.
Open-plan kitchen/dining room with outside access
This three-bedroom semi-detached home in Hauxley View offers practical family living across three floors. The open-plan kitchen/dining room opens directly to the outside, making day-to-day life and entertaining straightforward, while a front-aspect living room gives a separate quiet space. The top-floor main bedroom benefits from an en suite and the property includes three handy storage cupboards and a downstairs WC for convenience.
The house is sold freehold and is described as energy efficient with a predicted EPC rating of B, which should help running costs. Off-street allocated parking and an enclosed porch add practical value for families. Room proportions are average overall, with a total internal area around 1,238 sq ft, so the layout will suit those looking for a compact but usable family home.
There are some material points to note. The building is of older construction (sandstone, built before 1900) and walls are assumed to have no insulation, so buyers should check cavity/wall insulation details and factor potential retrofit costs. Heating is provided by an oil-fired boiler and radiators. Broadband speeds are reported as slow and the local crime level is high; both are local-area considerations that may affect day-to-day living and resale prospects.
For buyers seeking a well-laid-out family home with modern fittings and off-road parking in a semi-rural Northumberland setting, this property presents good potential. Inspectors or surveyors should be instructed to confirm insulation, services and the condition of older fabric before purchase.
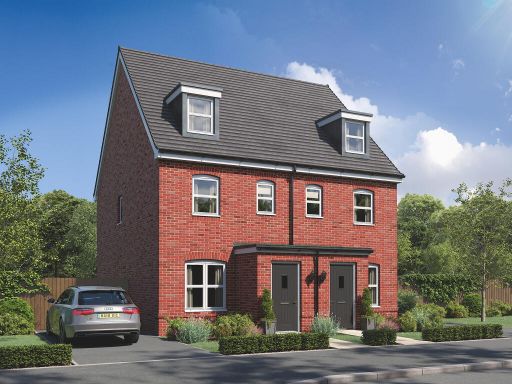 3 bedroom end of terrace house for sale in Hauxley Lane, Amble, Northumberland, NE65 0JJ, NE65 — £169,365 • 3 bed • 1 bath • 656 ft²
3 bedroom end of terrace house for sale in Hauxley Lane, Amble, Northumberland, NE65 0JJ, NE65 — £169,365 • 3 bed • 1 bath • 656 ft²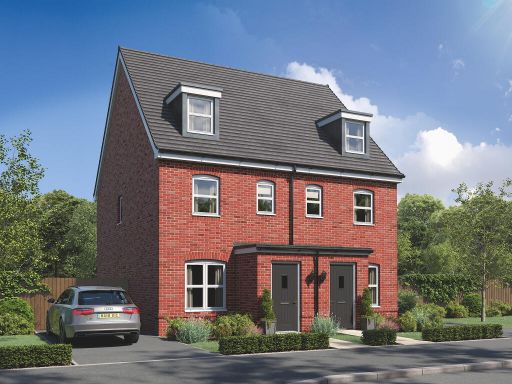 3 bedroom end of terrace house for sale in Hauxley Lane, Amble, Northumberland, NE65 0JJ, NE65 — £169,365 • 3 bed • 1 bath • 656 ft²
3 bedroom end of terrace house for sale in Hauxley Lane, Amble, Northumberland, NE65 0JJ, NE65 — £169,365 • 3 bed • 1 bath • 656 ft²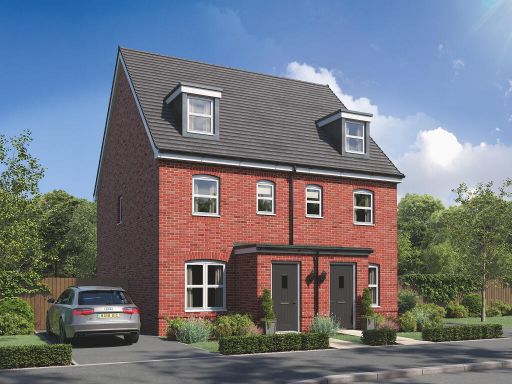 3 bedroom end of terrace house for sale in Hauxley Lane, Amble, Northumberland, NE65 0JJ, NE65 — £169,365 • 3 bed • 1 bath • 656 ft²
3 bedroom end of terrace house for sale in Hauxley Lane, Amble, Northumberland, NE65 0JJ, NE65 — £169,365 • 3 bed • 1 bath • 656 ft²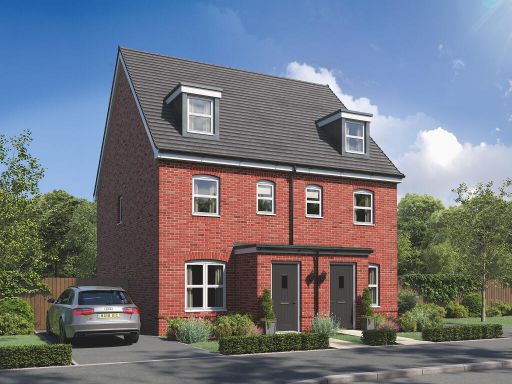 3 bedroom end of terrace house for sale in Hauxley Lane, Amble, Northumberland, NE65 0JJ, NE65 — £169,365 • 3 bed • 1 bath • 656 ft²
3 bedroom end of terrace house for sale in Hauxley Lane, Amble, Northumberland, NE65 0JJ, NE65 — £169,365 • 3 bed • 1 bath • 656 ft²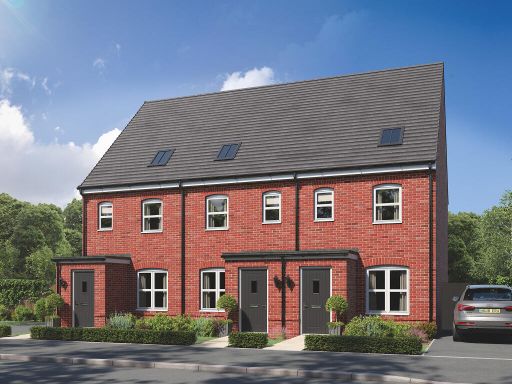 3 bedroom terraced house for sale in Hauxley Lane, Amble, Northumberland, NE65 0JJ, NE65 — £167,965 • 3 bed • 1 bath • 1307 ft²
3 bedroom terraced house for sale in Hauxley Lane, Amble, Northumberland, NE65 0JJ, NE65 — £167,965 • 3 bed • 1 bath • 1307 ft²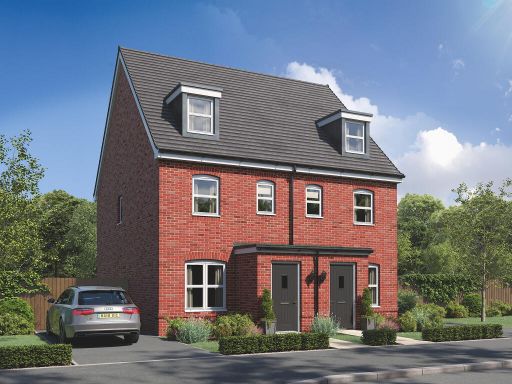 3 bedroom semi-detached house for sale in Hauxley Lane, Amble, Northumberland, NE65 0JJ, NE65 — £224,950 • 3 bed • 1 bath • 656 ft²
3 bedroom semi-detached house for sale in Hauxley Lane, Amble, Northumberland, NE65 0JJ, NE65 — £224,950 • 3 bed • 1 bath • 656 ft²