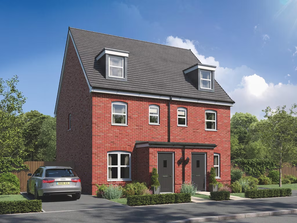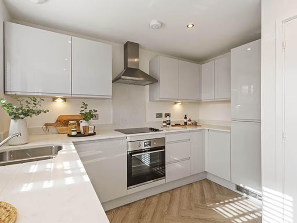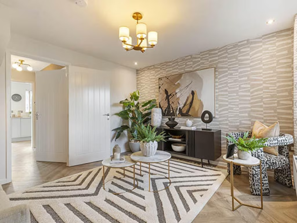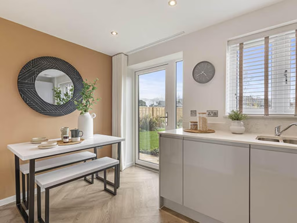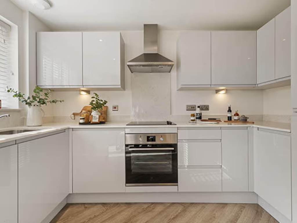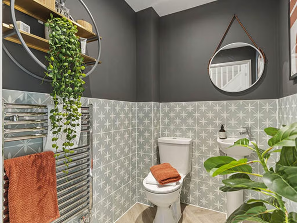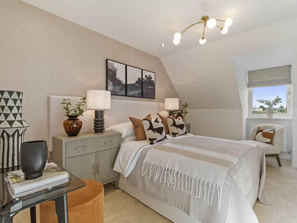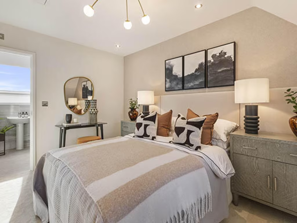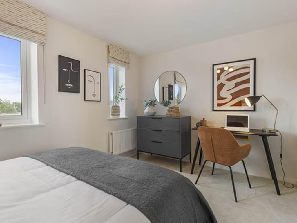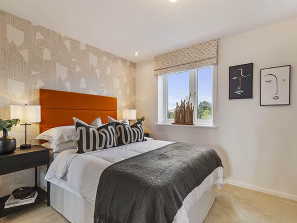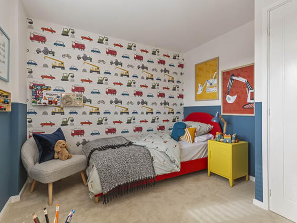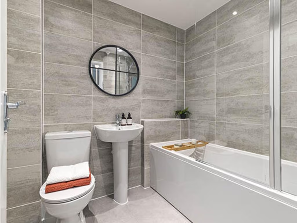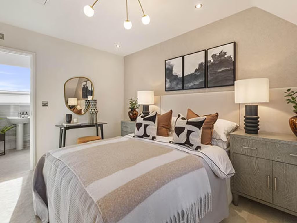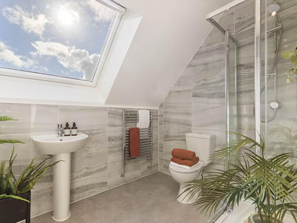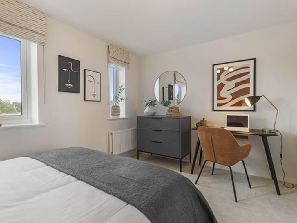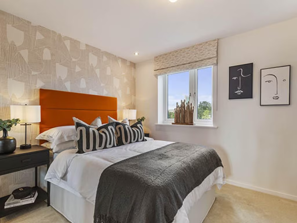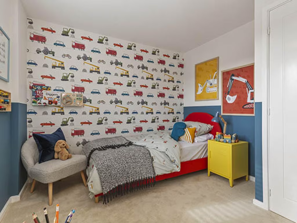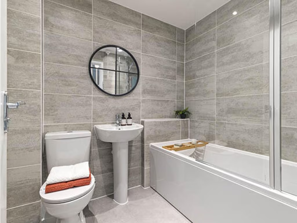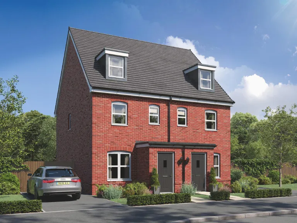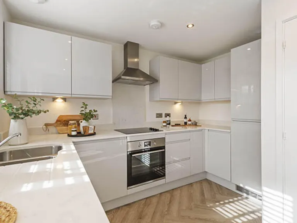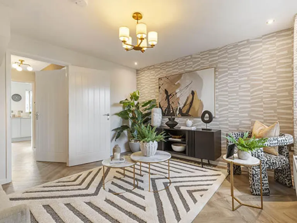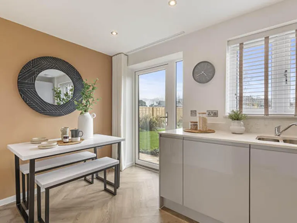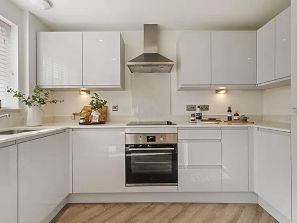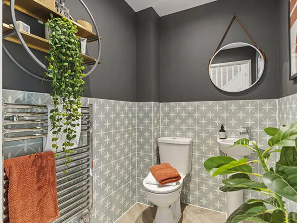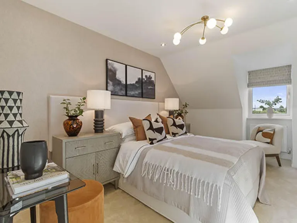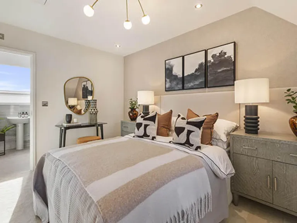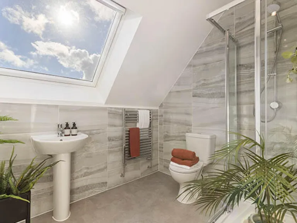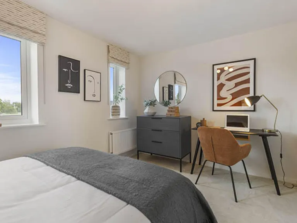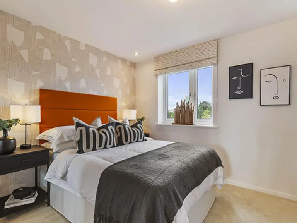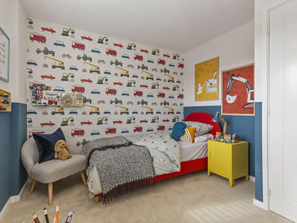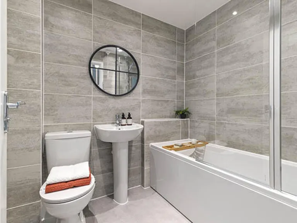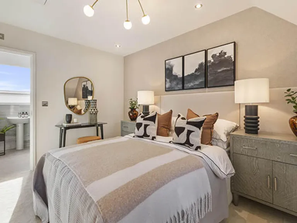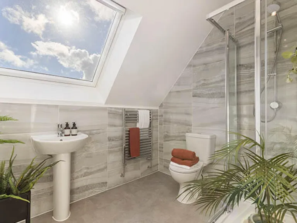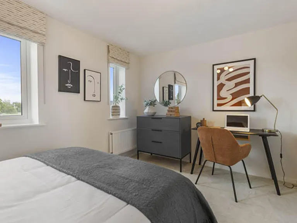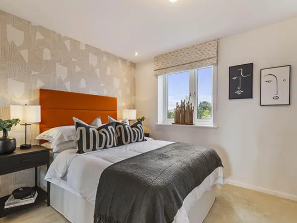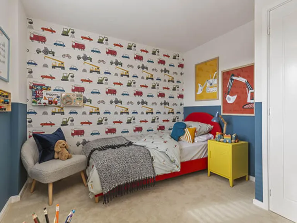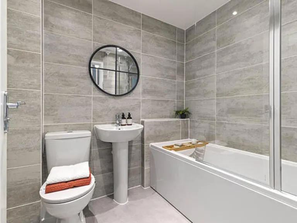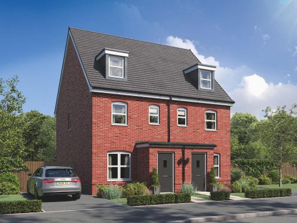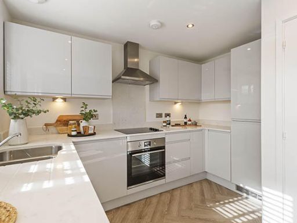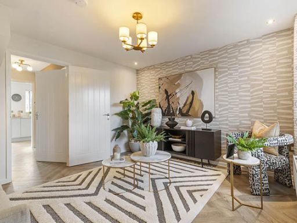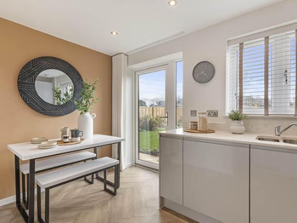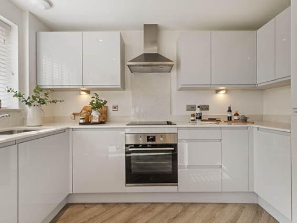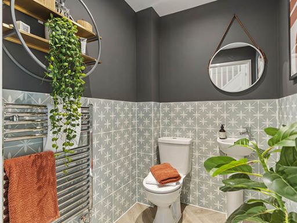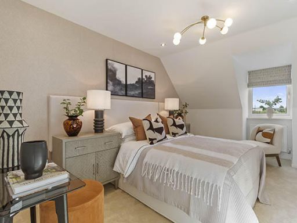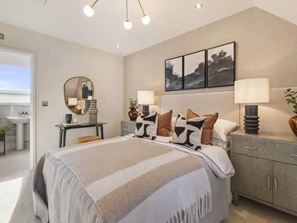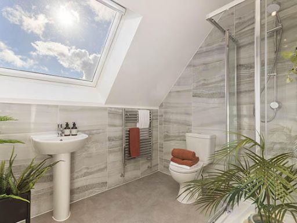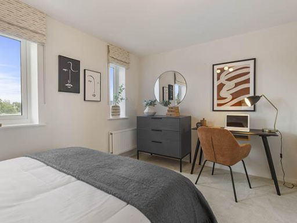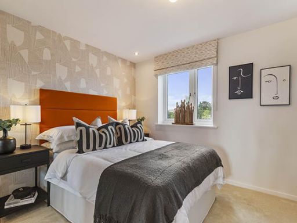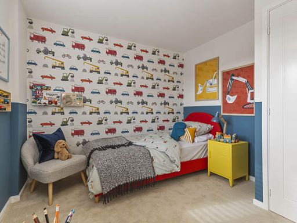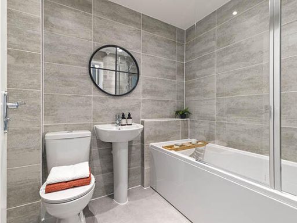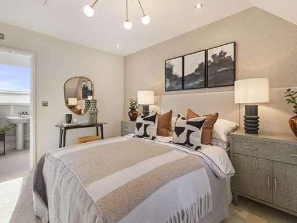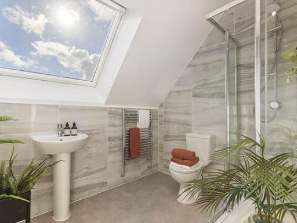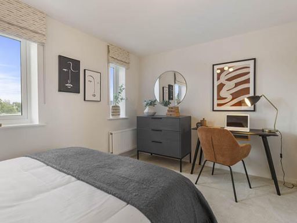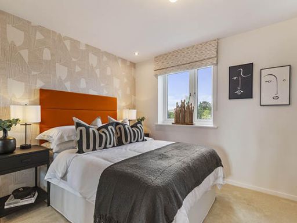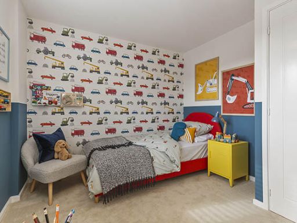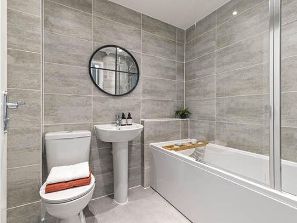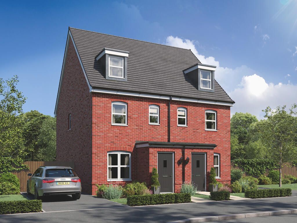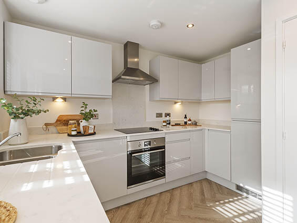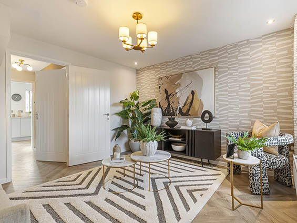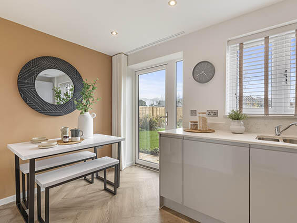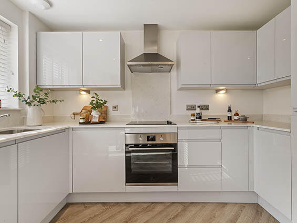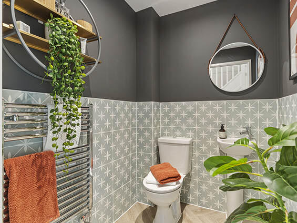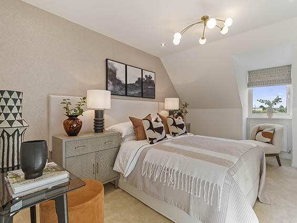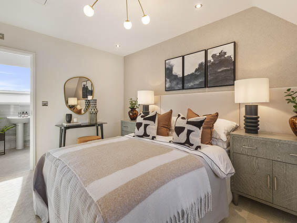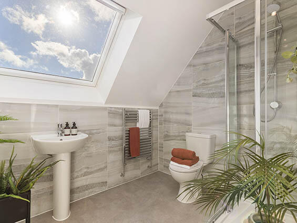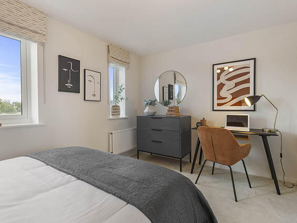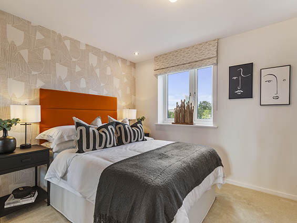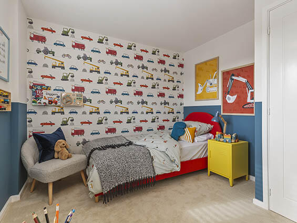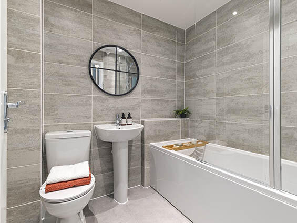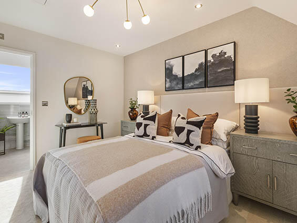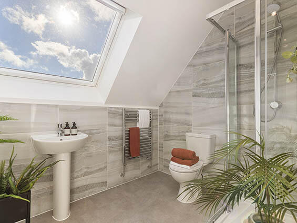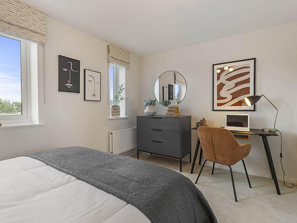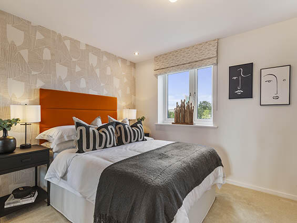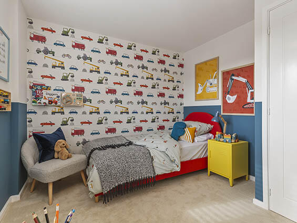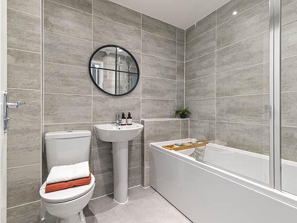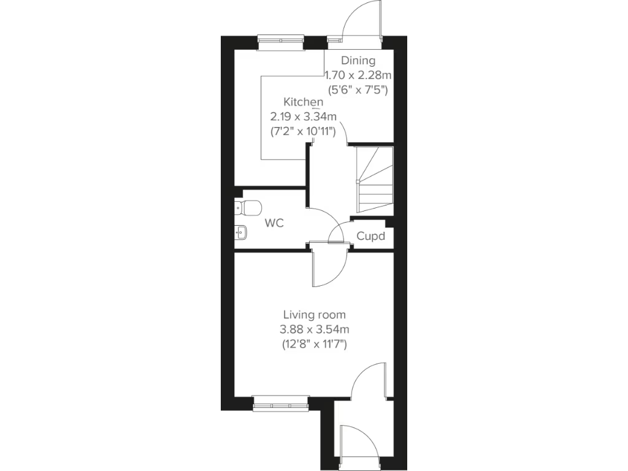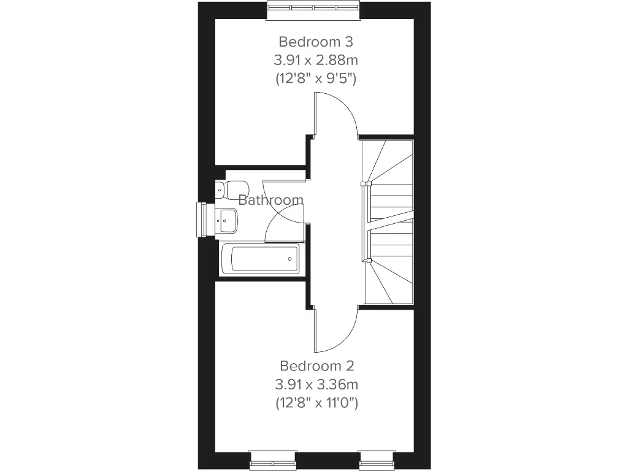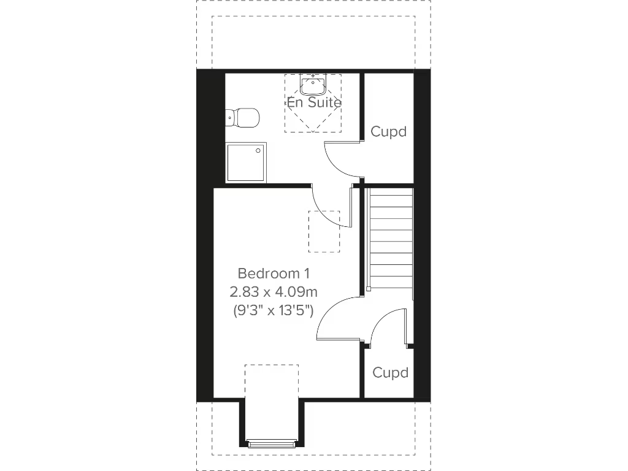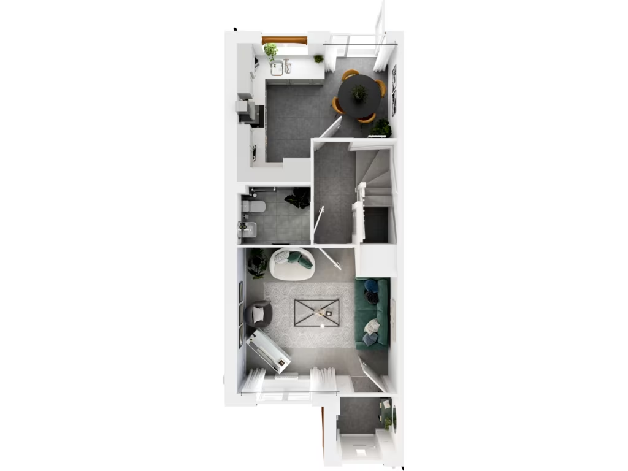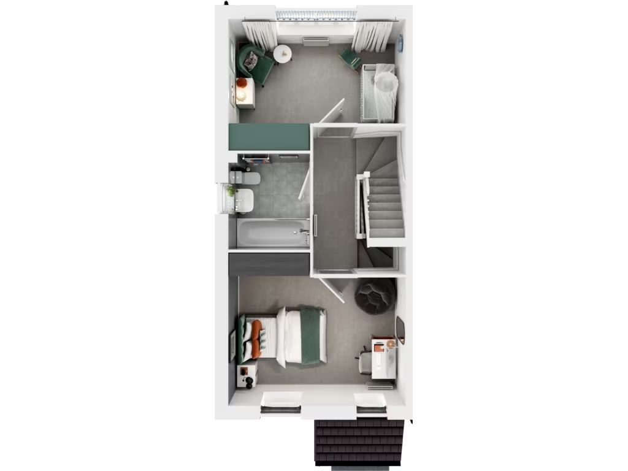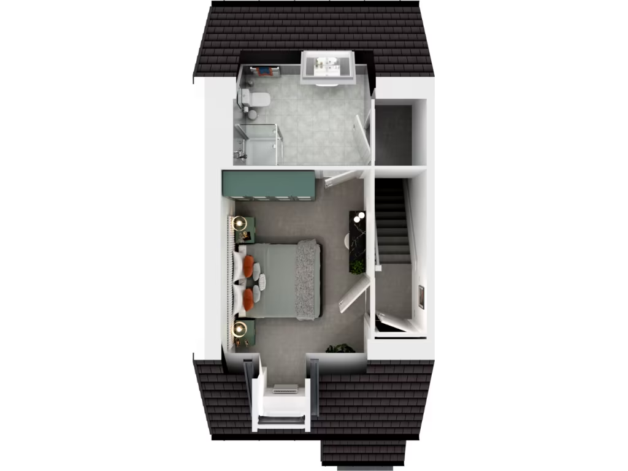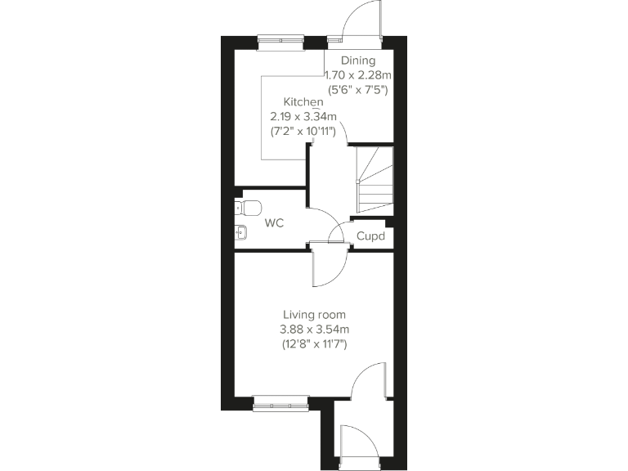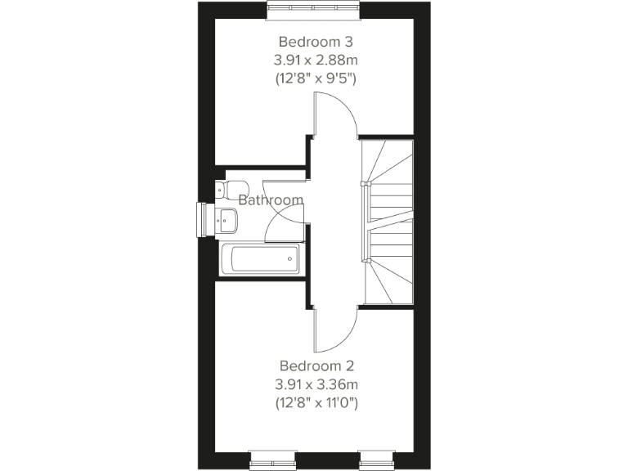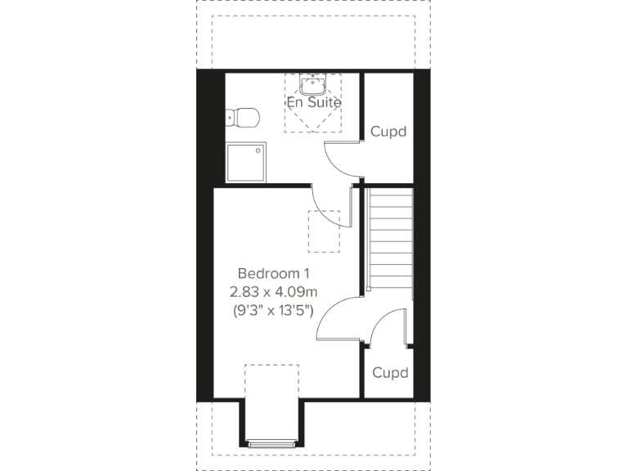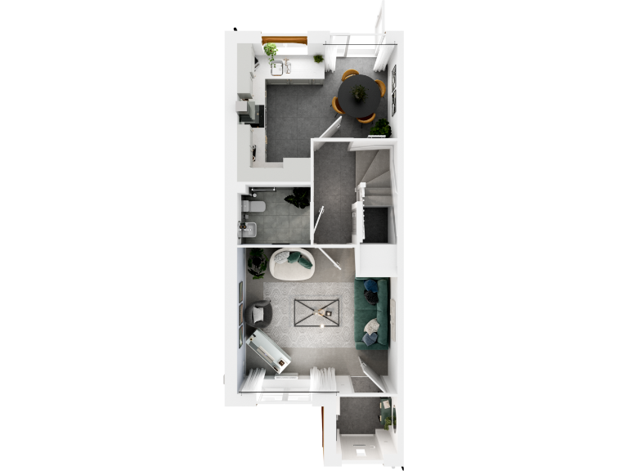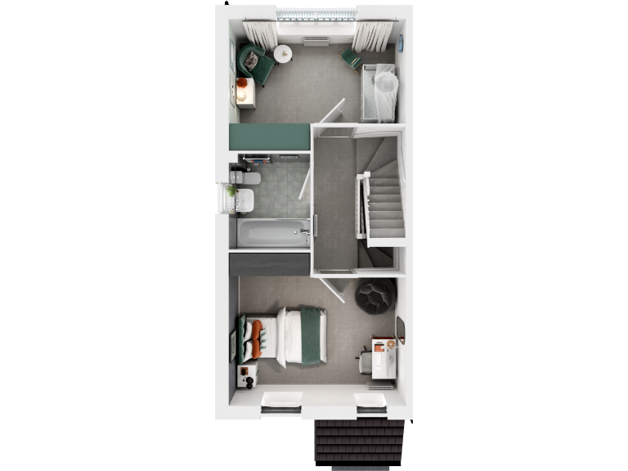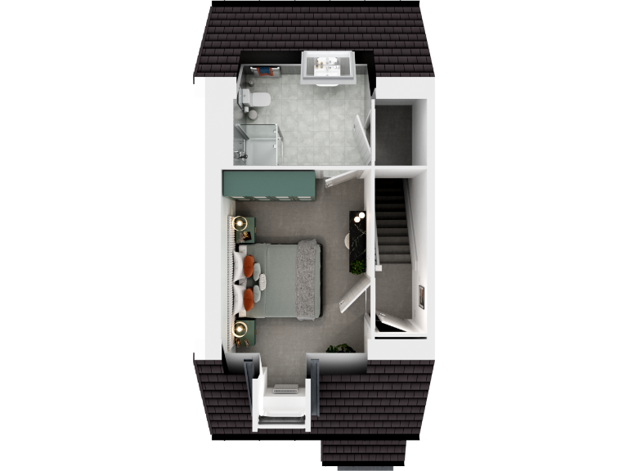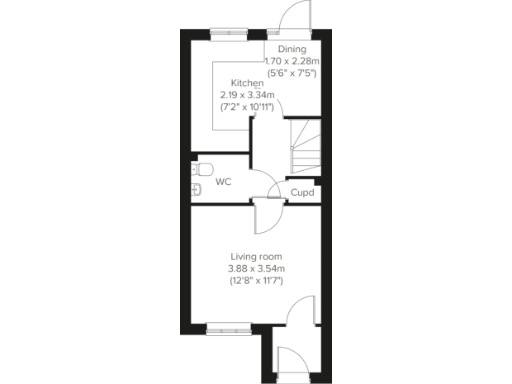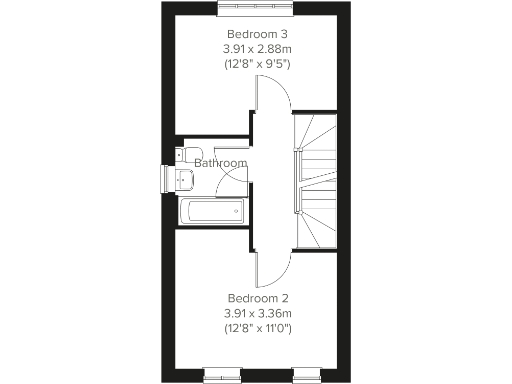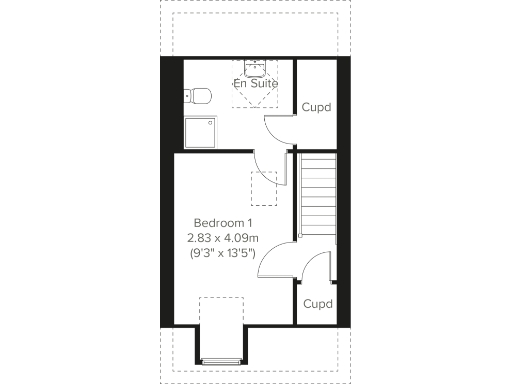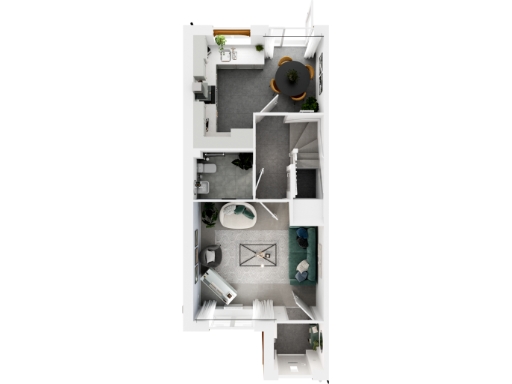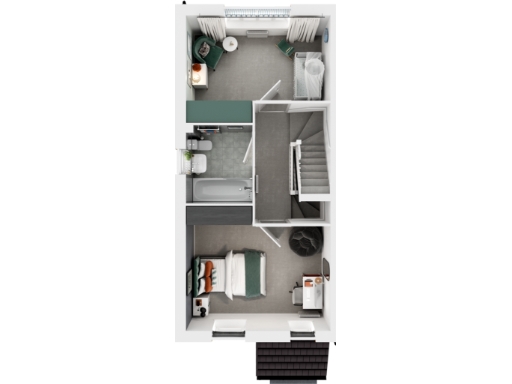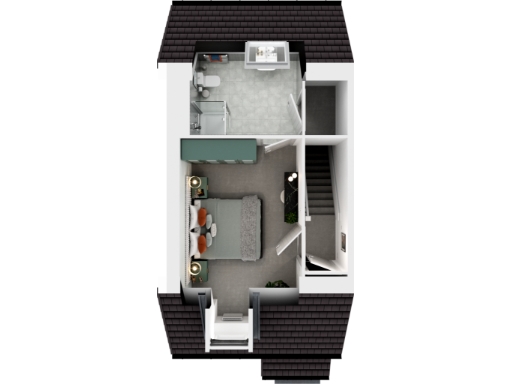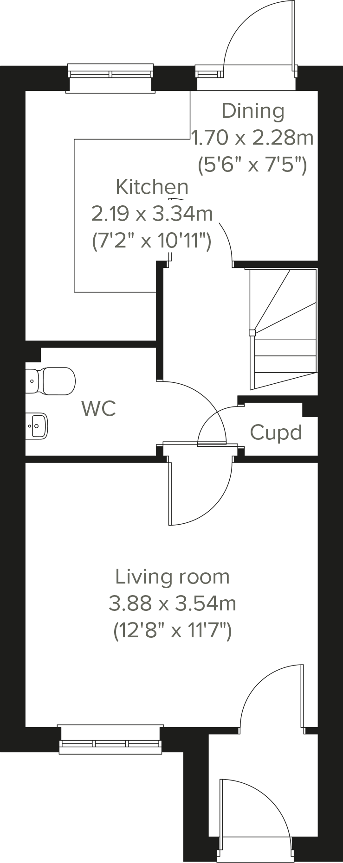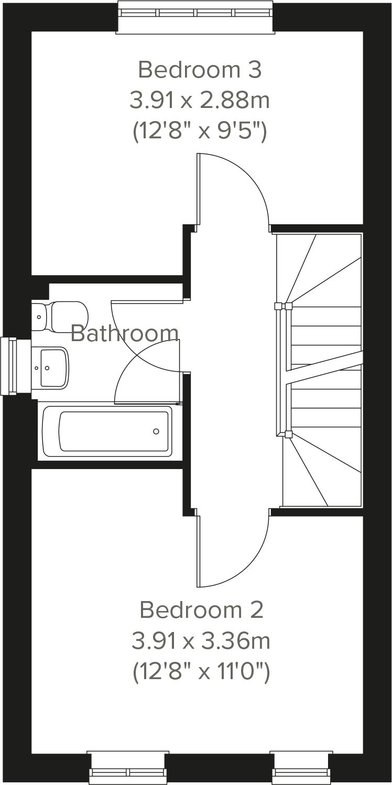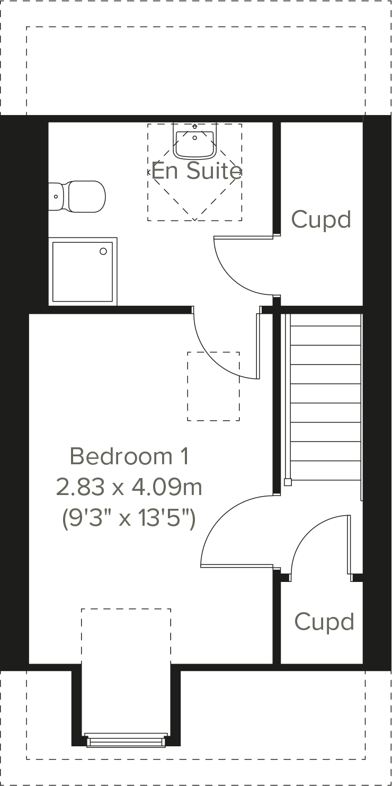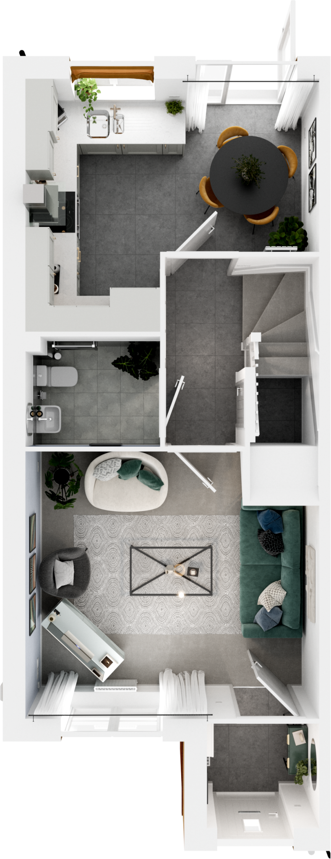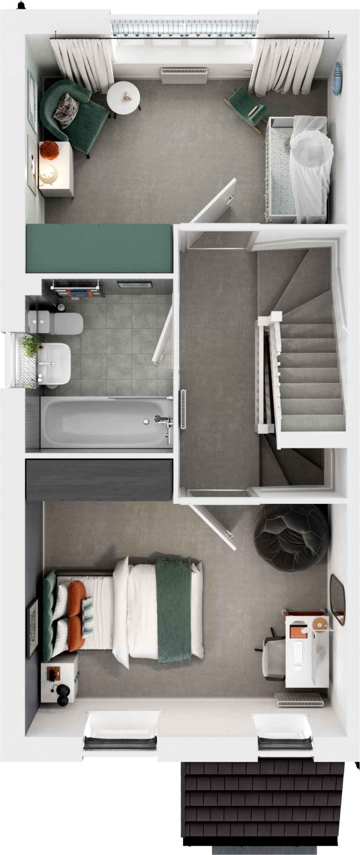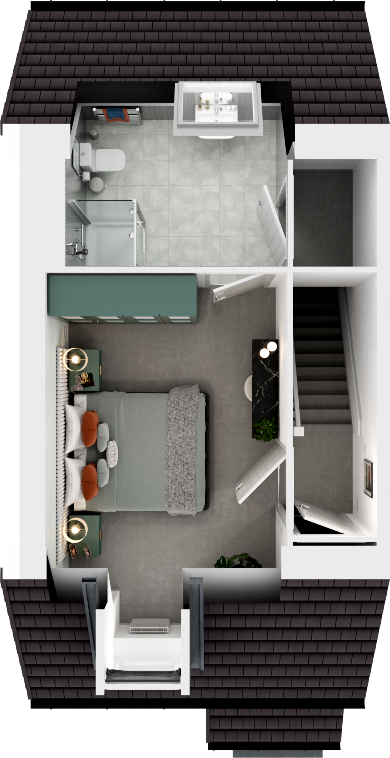Summary - Hauxley Lane, Amble, Northumberland, NE65 0JJ NE65 0JJ
3 bed 1 bath End of Terrace
Efficient three-storey home with garden and parking for growing families.
Open-plan kitchen/diner with garden access
Top-floor principal bedroom with en suite
Three bedrooms in a compact three-storey layout
Energy-efficient new-build, offered freehold
Off-street parking and enclosed low-maintenance garden
Overall size small — approx 656 sq ft
Slow broadband speeds in the area
Local crime levels reported as high
This three-storey new-build Saunton is a compact, efficient family home arranged over three levels. The ground floor opens into an open-plan kitchen/dining room with direct garden access plus a front-aspect living room and a handy downstairs WC—practical for everyday family living and entertaining.
Upstairs you’ll find two double bedrooms on the first floor and a top-floor principal bedroom with an en suite. Built-in storage is provided by three internal cupboards. The property is energy efficient and offered freehold, reducing immediate maintenance and tenure concerns for buyers.
The location sits on the edge of a small town with nearby good schools and countryside nearby, which will suit families seeking outdoor access. Practical extras include off-street parking and a low-maintenance enclosed garden.
Important negatives to note: the overall internal size is small at about 656 sq ft, which limits storage and living space compared with larger family homes. Broadband speeds in the area are reported slow, which may affect home working or streaming. Local crime levels are described as high, so prospective purchasers should factor that into their decision and checks.
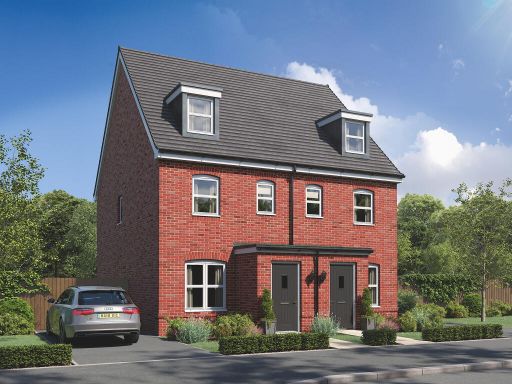 3 bedroom end of terrace house for sale in Hauxley Lane, Amble, Northumberland, NE65 0JJ, NE65 — £169,365 • 3 bed • 1 bath • 656 ft²
3 bedroom end of terrace house for sale in Hauxley Lane, Amble, Northumberland, NE65 0JJ, NE65 — £169,365 • 3 bed • 1 bath • 656 ft²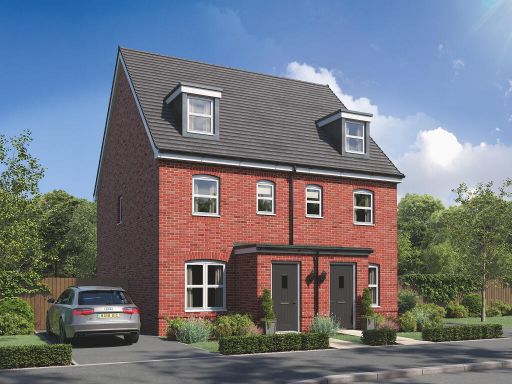 3 bedroom end of terrace house for sale in Hauxley Lane, Amble, Northumberland, NE65 0JJ, NE65 — £169,365 • 3 bed • 1 bath • 656 ft²
3 bedroom end of terrace house for sale in Hauxley Lane, Amble, Northumberland, NE65 0JJ, NE65 — £169,365 • 3 bed • 1 bath • 656 ft²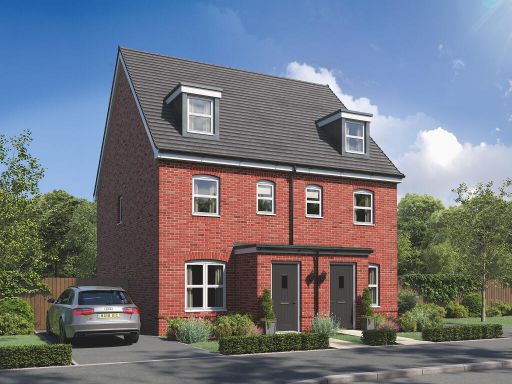 3 bedroom end of terrace house for sale in Hauxley Lane, Amble, Northumberland, NE65 0JJ, NE65 — £169,365 • 3 bed • 1 bath • 656 ft²
3 bedroom end of terrace house for sale in Hauxley Lane, Amble, Northumberland, NE65 0JJ, NE65 — £169,365 • 3 bed • 1 bath • 656 ft²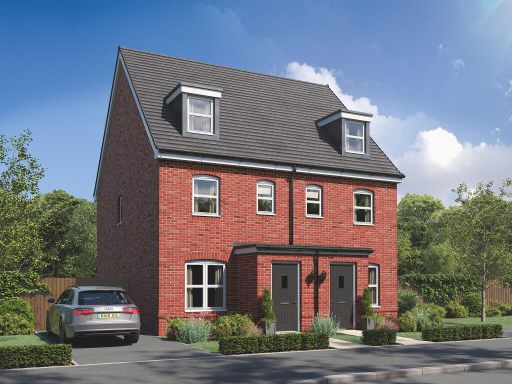 3 bedroom semi-detached house for sale in Hauxley Lane, Amble, Northumberland, NE65 0JJ, NE65 — £239,950 • 3 bed • 1 bath • 1238 ft²
3 bedroom semi-detached house for sale in Hauxley Lane, Amble, Northumberland, NE65 0JJ, NE65 — £239,950 • 3 bed • 1 bath • 1238 ft²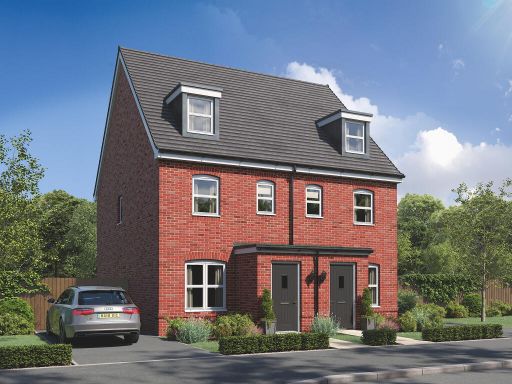 3 bedroom semi-detached house for sale in Hauxley Lane, Amble, Northumberland, NE65 0JJ, NE65 — £224,950 • 3 bed • 1 bath • 656 ft²
3 bedroom semi-detached house for sale in Hauxley Lane, Amble, Northumberland, NE65 0JJ, NE65 — £224,950 • 3 bed • 1 bath • 656 ft²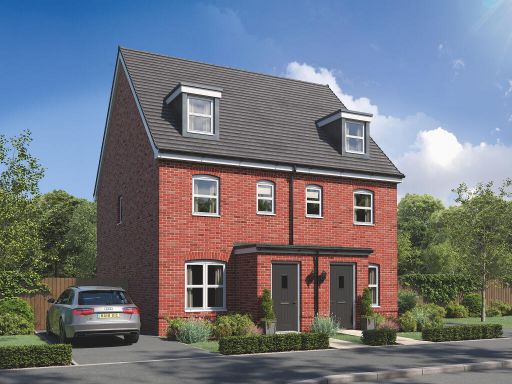 3 bedroom semi-detached house for sale in Hauxley Lane, Amble, Northumberland, NE65 0JJ, NE65 — £224,950 • 3 bed • 1 bath • 656 ft²
3 bedroom semi-detached house for sale in Hauxley Lane, Amble, Northumberland, NE65 0JJ, NE65 — £224,950 • 3 bed • 1 bath • 656 ft²