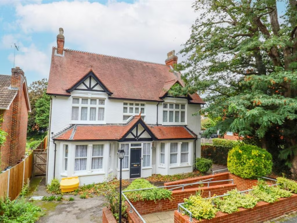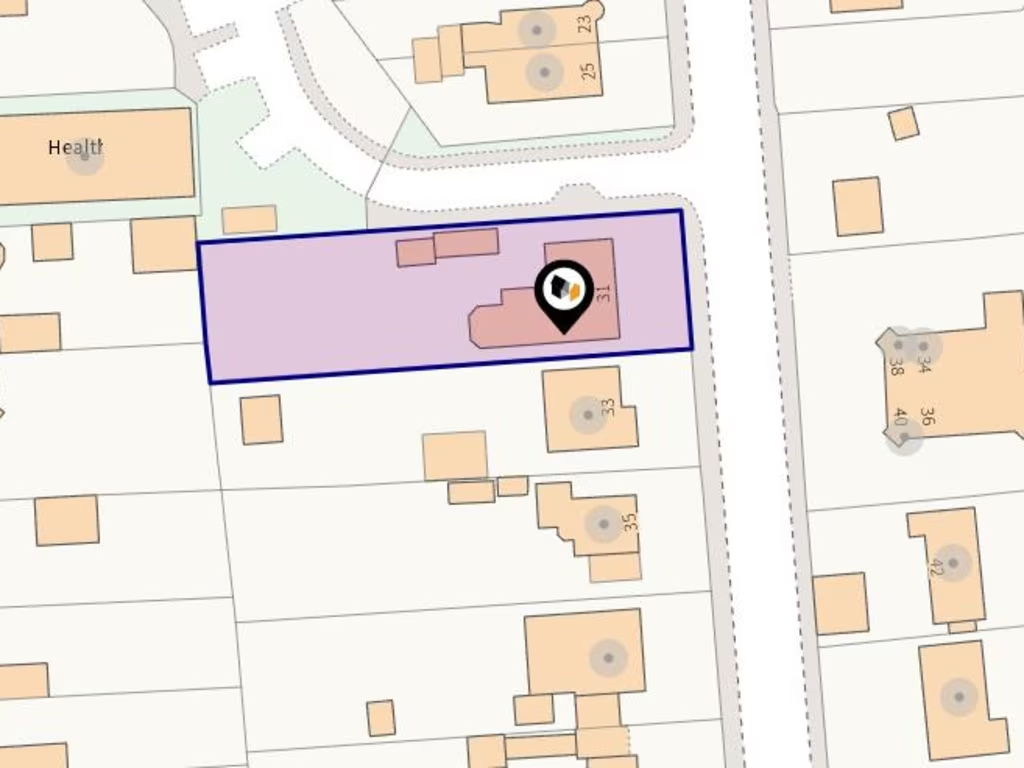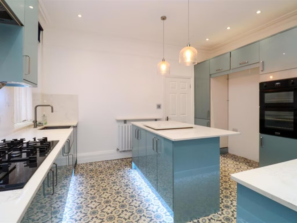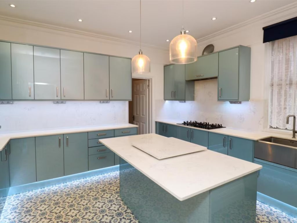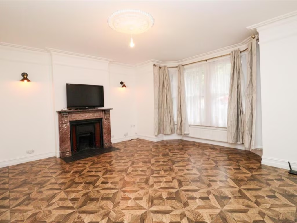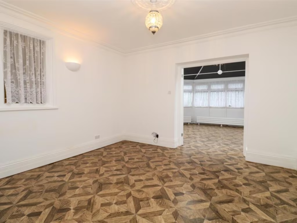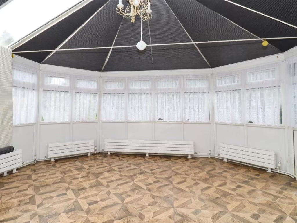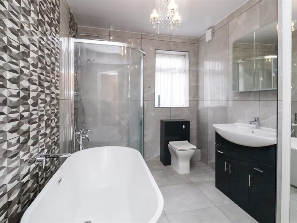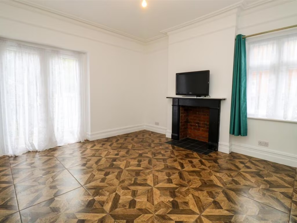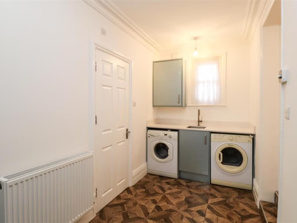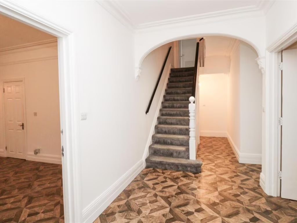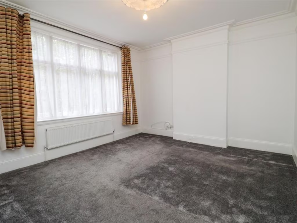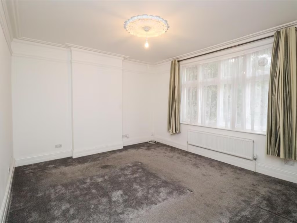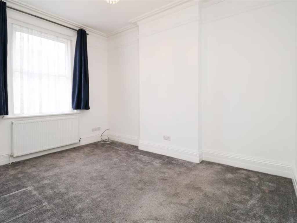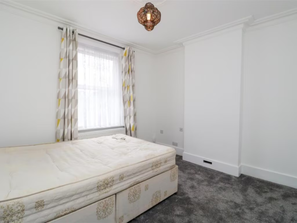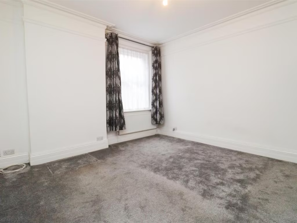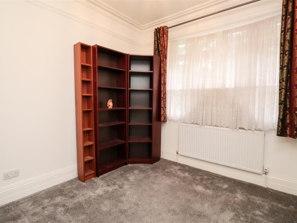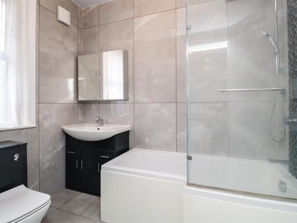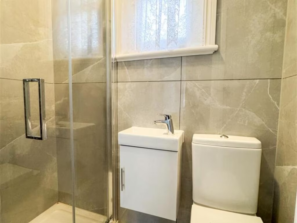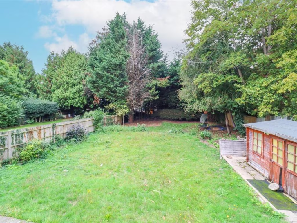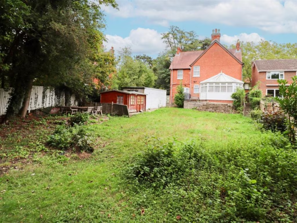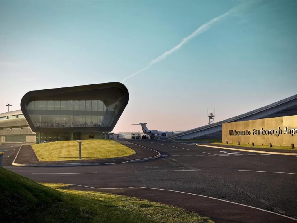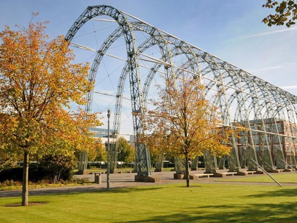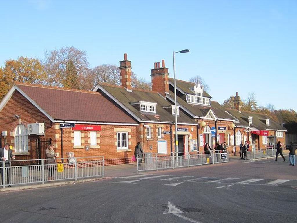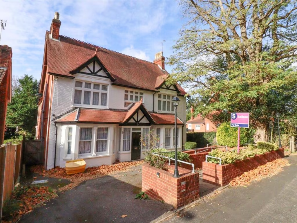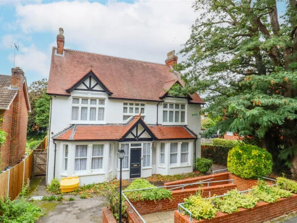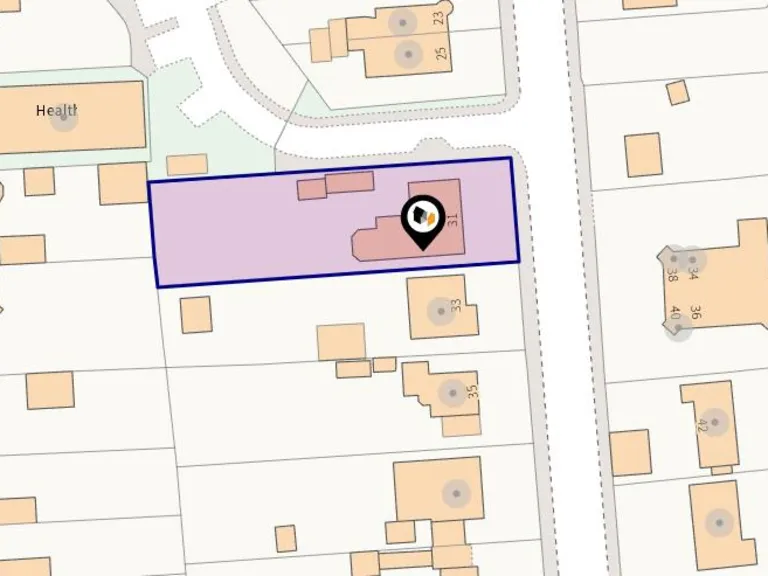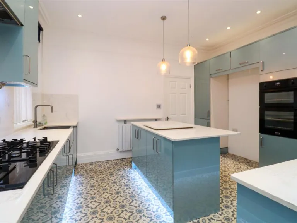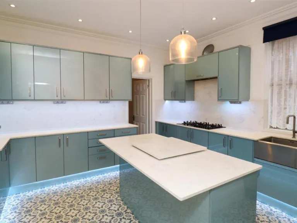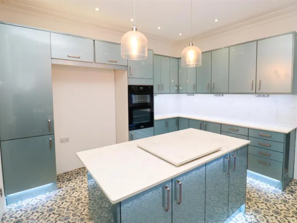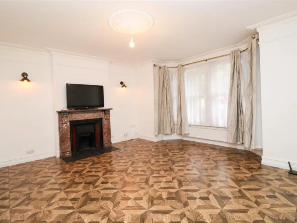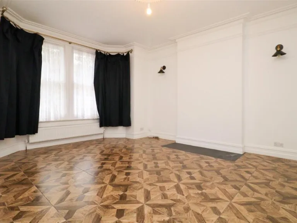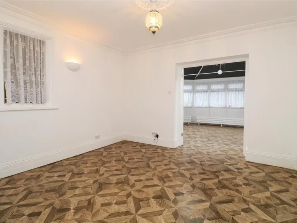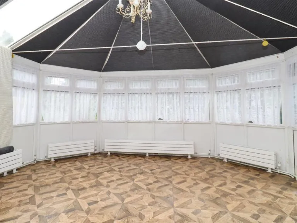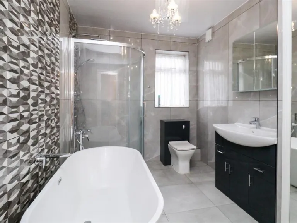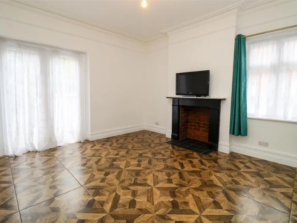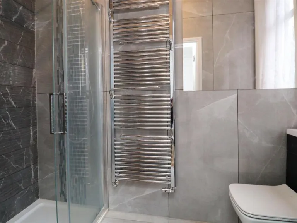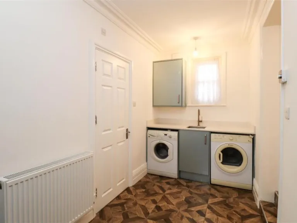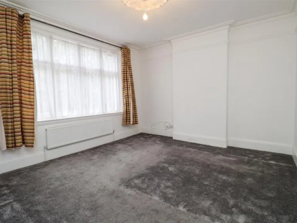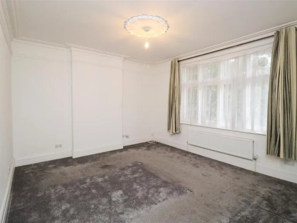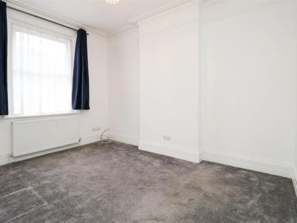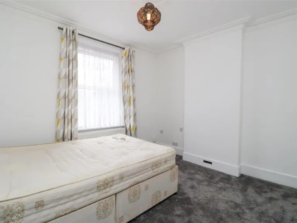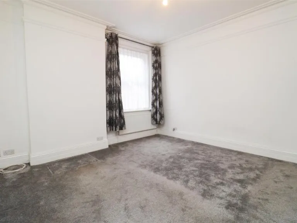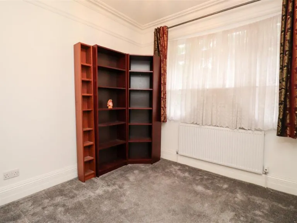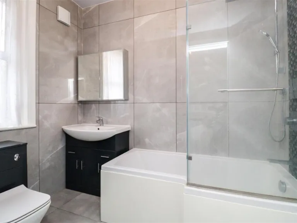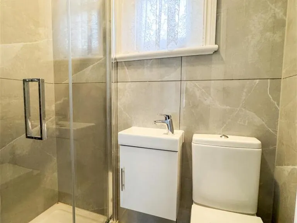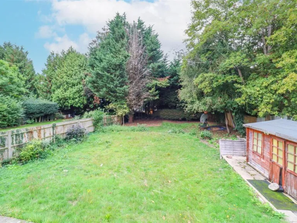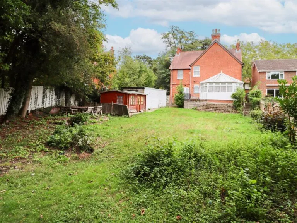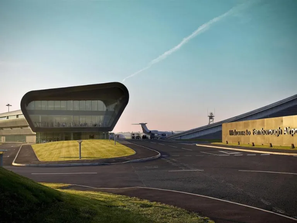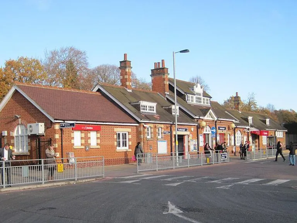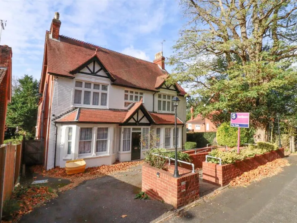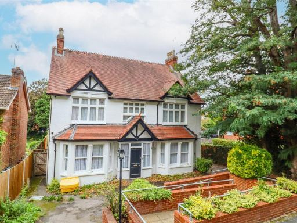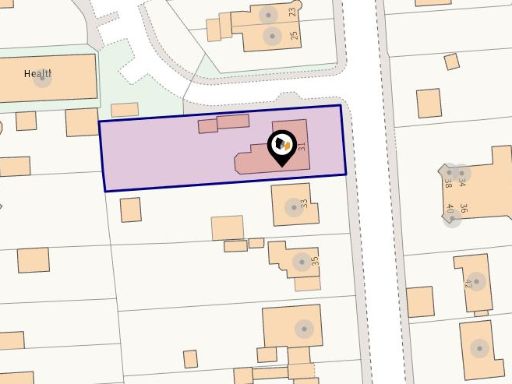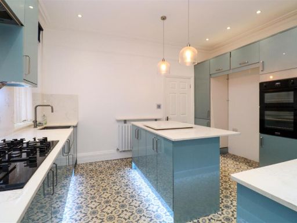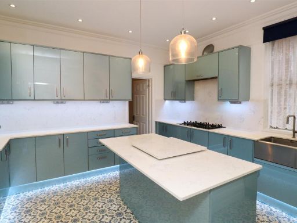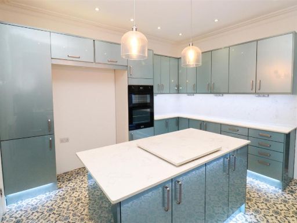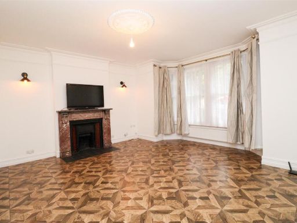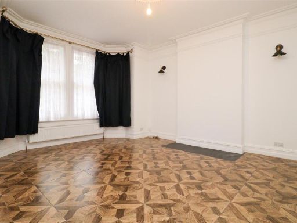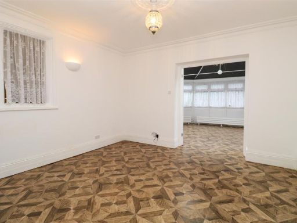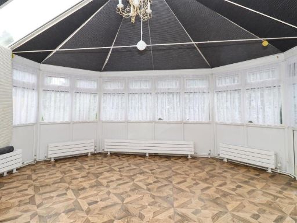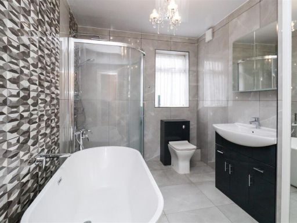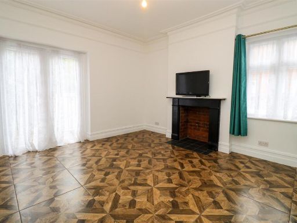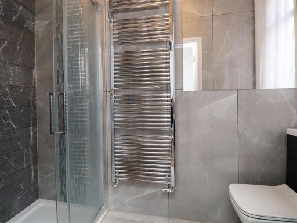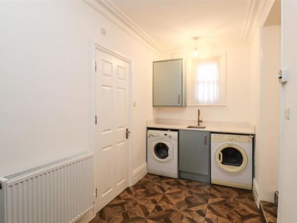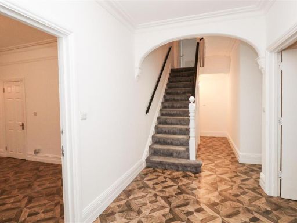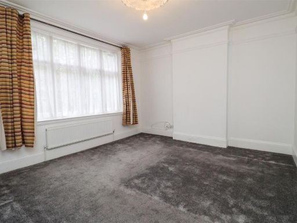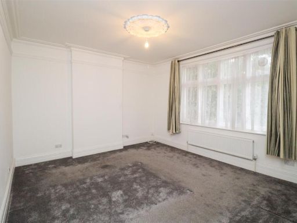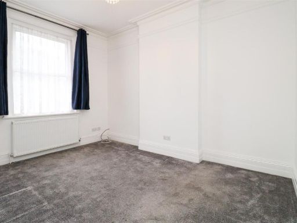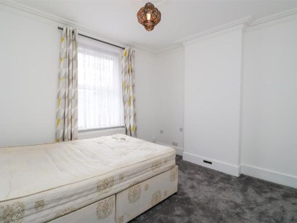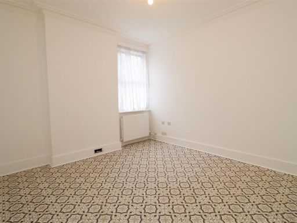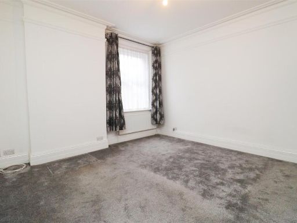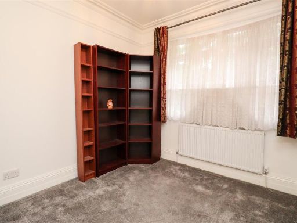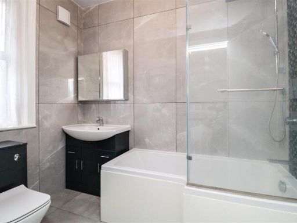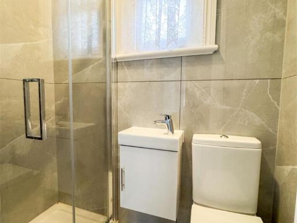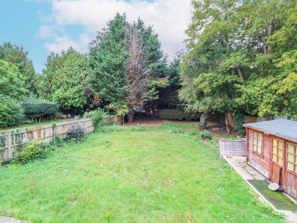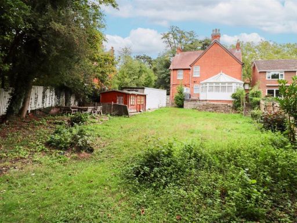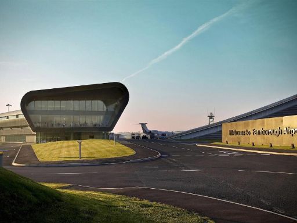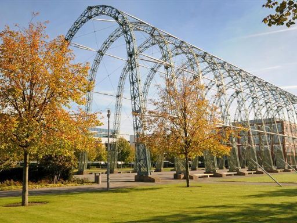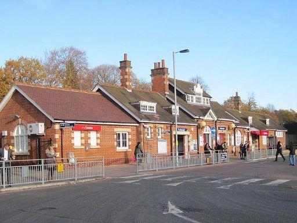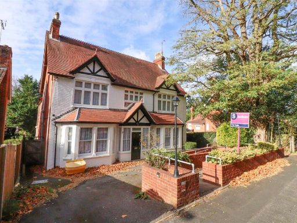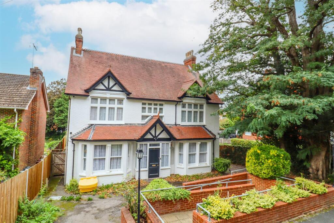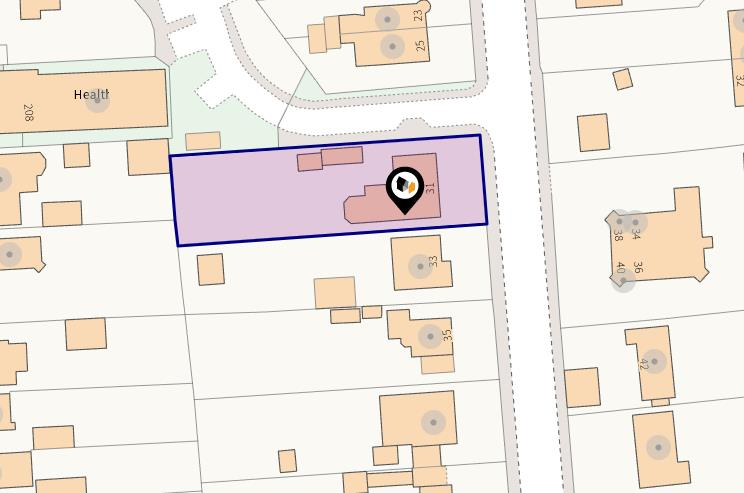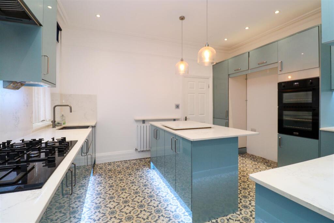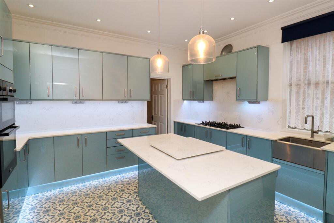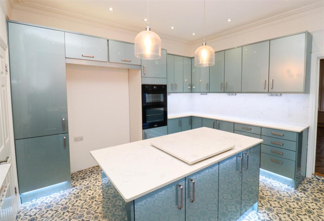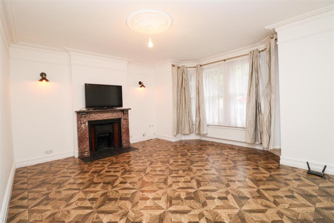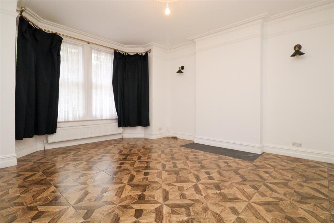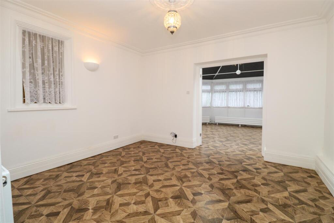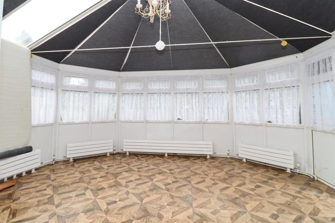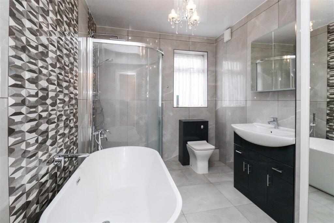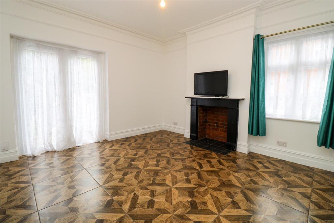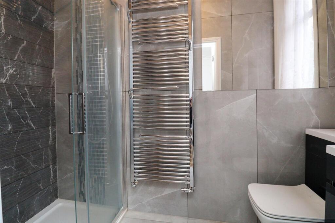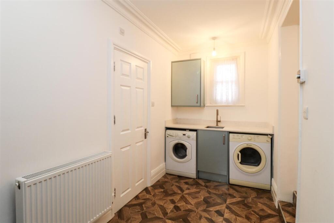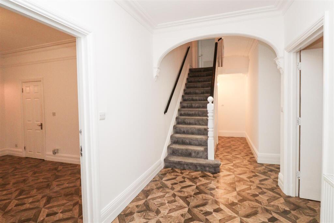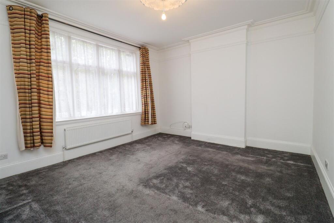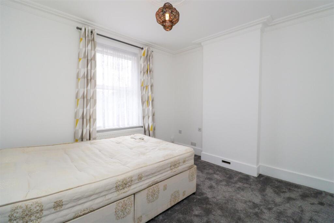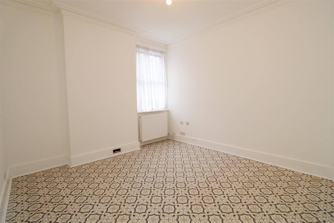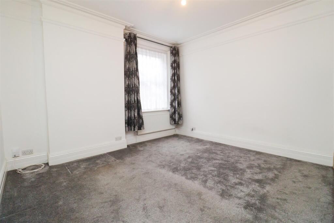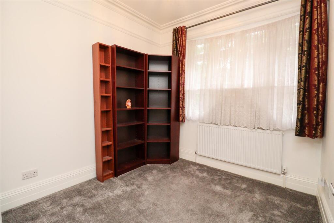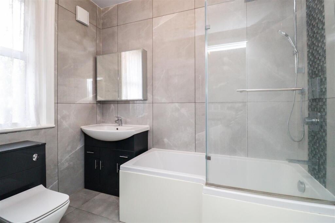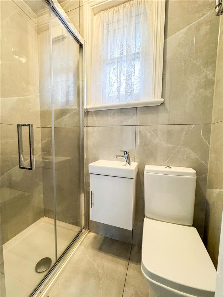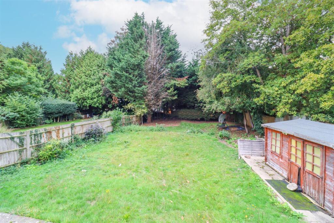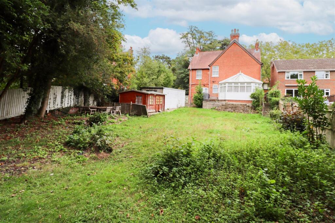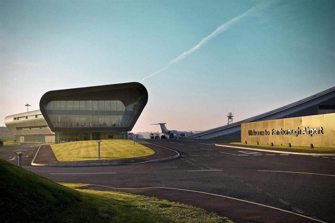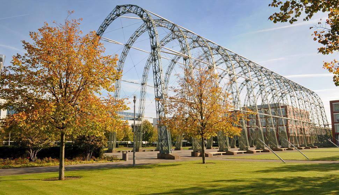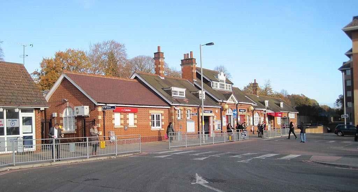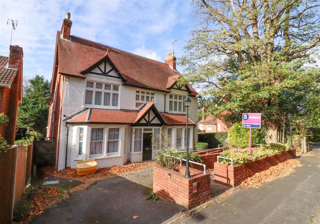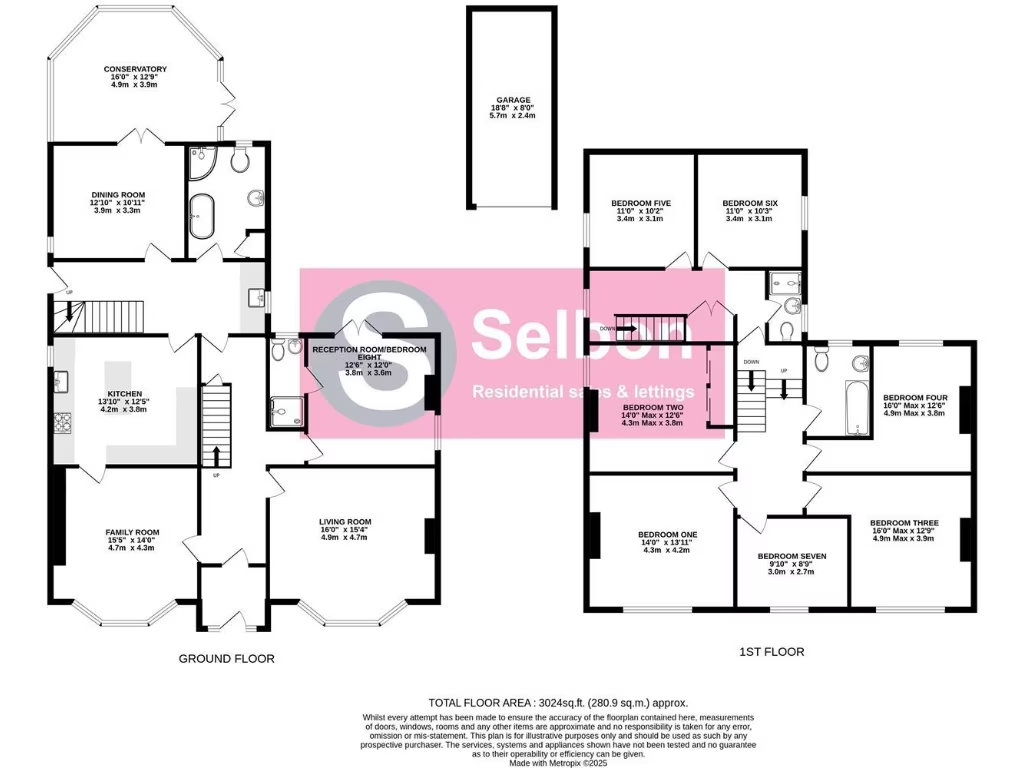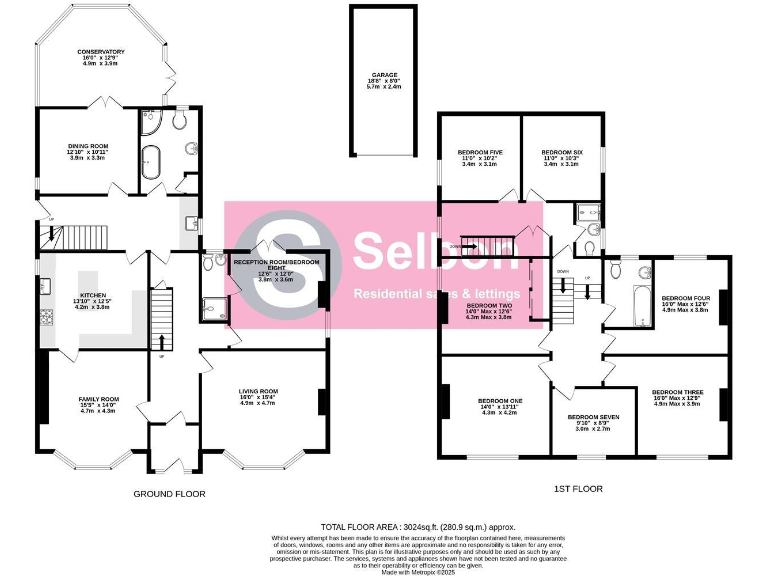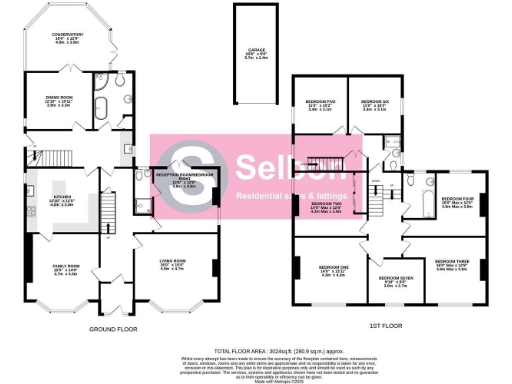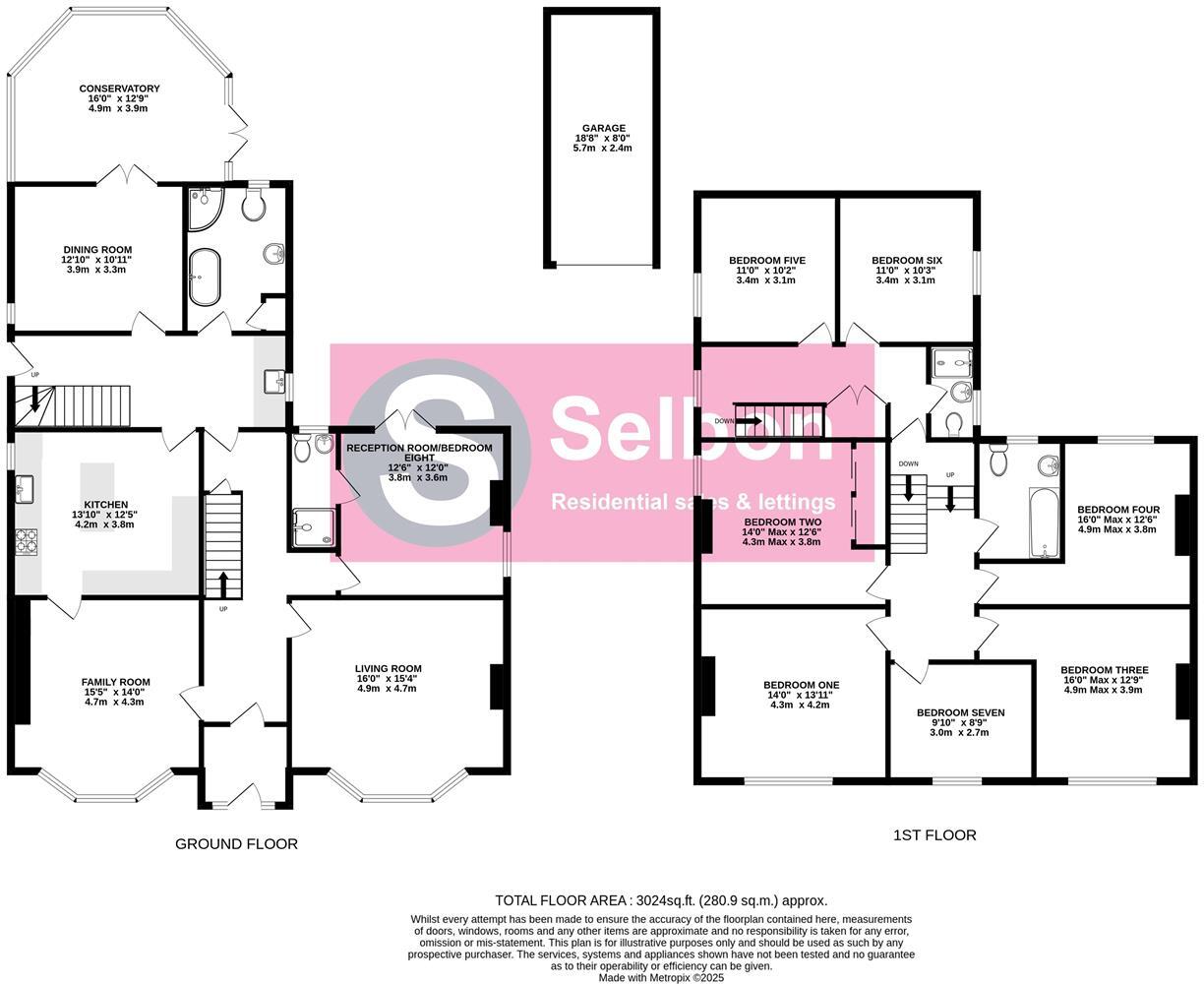Summary - 31 SALISBURY ROAD FARNBOROUGH GU14 7AJ
7 bed 4 bath Detached
Large plot, flexible layout and fast commuter links for growing families or investors.
Seven double bedrooms and flexible downstairs bedroom with en-suite
Westerly-facing garden approximately 100ft by 50ft
Refitted kitchen, wet rooms and modernised internal finishes
In-and-out driveway plus garage for multiple vehicles
Chain free sale for quicker completion
Early 1900s build; cavity walls assumed uninsulated — retrofit likely needed
Council tax described as quite expensive; budget accordingly
Local crime levels above average — factor into suitability and security plans
This substantial Edwardian detached house sits on nearly a quarter-acre plot in Farnborough Park and offers versatile living across three storeys. The home provides seven double bedrooms, four reception rooms and flexible downstairs space currently used as a bedroom with en-suite — attractive for large families or conversion to HMO use. A recently refitted kitchen, wet rooms and a 100ft westerly garden create comfortable, ready-to-live-in accommodation with strong entertaining potential.
Practical positives include an in-and-out driveway, garage parking, double glazing and quick access to Farnborough Main station (approximately 0.5 miles). The property has been modernised recently but retains period character such as high ceilings and bay windows, appealing to buyers who value charm plus contemporary fittings. Being chain free makes for a straightforward purchase timetable.
Buyers should note material facts plainly: the property dates from the early 20th century and external walls are cavity-built with no known insulation (assumed), so further thermal upgrades may be required. Council tax is described as quite expensive and local crime levels are above average — both are important for budgeting and peace of mind. Although newly renovated internally, any buyer should verify heating, glazing installation dates and confirm HMO licensing or planning requirements if converting.
Overall this is a rare plot in a desirable school catchment with flexible accommodation for a large family or investor. The west-facing garden, multiple reception rooms and commuter links deliver clear lifestyle advantages; sensible buyers will balance these with running costs and possible retrofit works to improve energy performance.
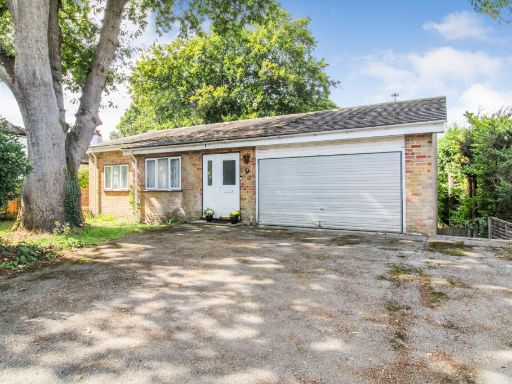 4 bedroom detached house for sale in Church Avenue, Farnborough , GU14 — £625,000 • 4 bed • 2 bath • 1931 ft²
4 bedroom detached house for sale in Church Avenue, Farnborough , GU14 — £625,000 • 4 bed • 2 bath • 1931 ft²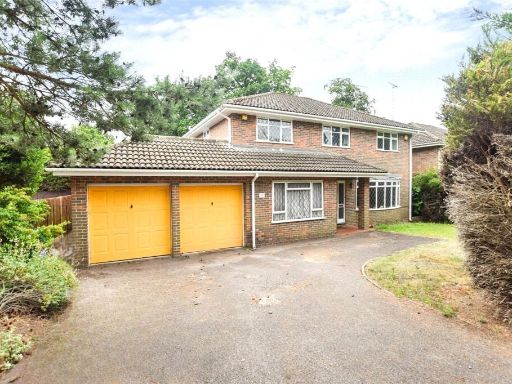 5 bedroom detached house for sale in Pirbright Road, Farnborough, Hampshire, GU14 — £920,000 • 5 bed • 2 bath • 2298 ft²
5 bedroom detached house for sale in Pirbright Road, Farnborough, Hampshire, GU14 — £920,000 • 5 bed • 2 bath • 2298 ft²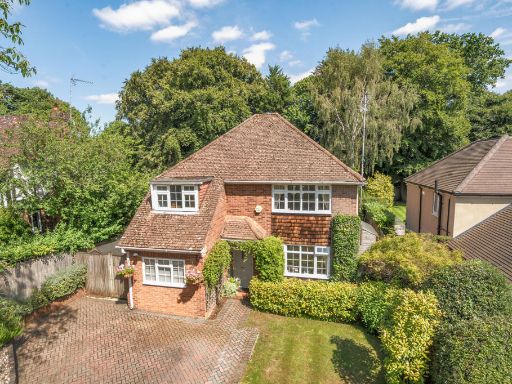 4 bedroom detached house for sale in Avenue Road, Farnborough , GU14 — £925,000 • 4 bed • 2 bath • 2045 ft²
4 bedroom detached house for sale in Avenue Road, Farnborough , GU14 — £925,000 • 4 bed • 2 bath • 2045 ft²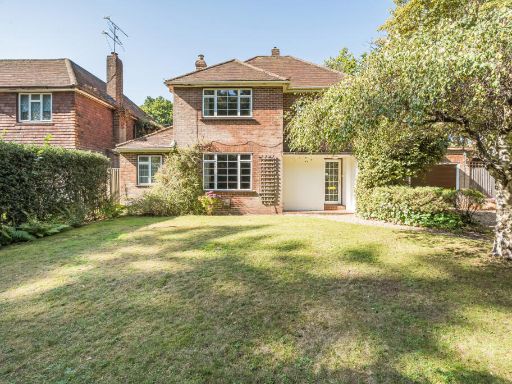 3 bedroom detached house for sale in Avenue Road, Farnborough, GU14 — £860,000 • 3 bed • 1 bath • 1034 ft²
3 bedroom detached house for sale in Avenue Road, Farnborough, GU14 — £860,000 • 3 bed • 1 bath • 1034 ft²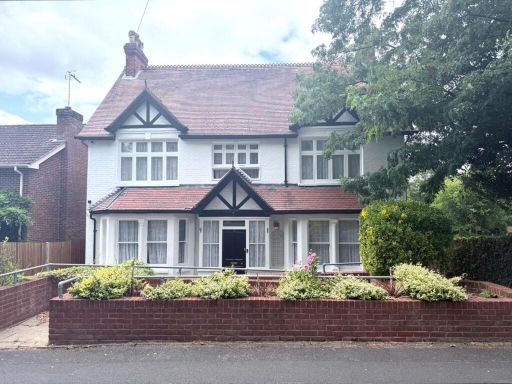 9 bedroom detached house for sale in Salisbury Road, Farnborough, GU14 — £1,250,000 • 9 bed • 4 bath • 3024 ft²
9 bedroom detached house for sale in Salisbury Road, Farnborough, GU14 — £1,250,000 • 9 bed • 4 bath • 3024 ft²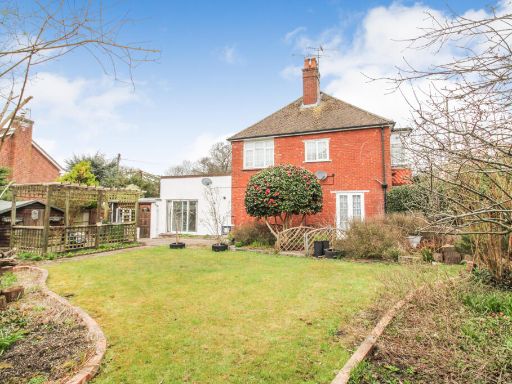 4 bedroom detached house for sale in Farnborough Road, Farnborough, GU14 — £645,000 • 4 bed • 2 bath • 2286 ft²
4 bedroom detached house for sale in Farnborough Road, Farnborough, GU14 — £645,000 • 4 bed • 2 bath • 2286 ft²