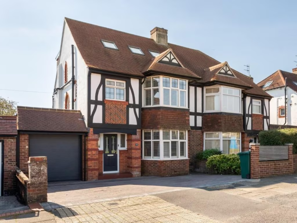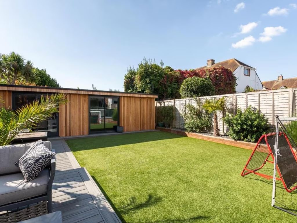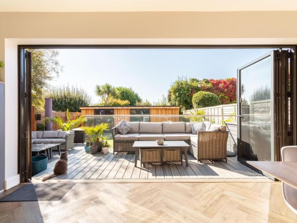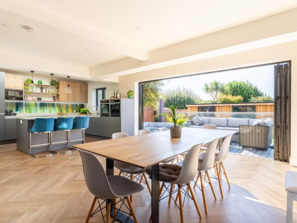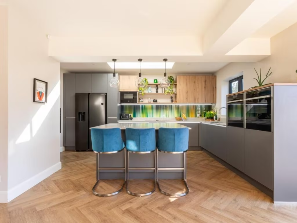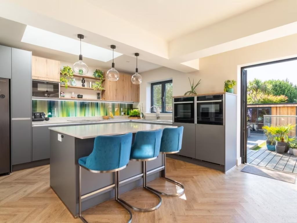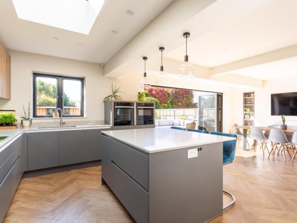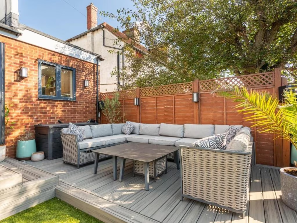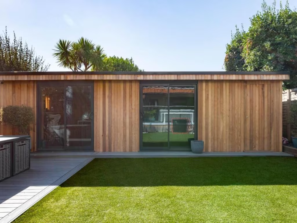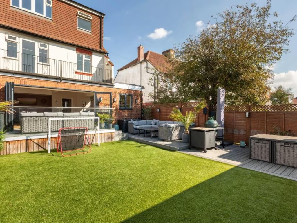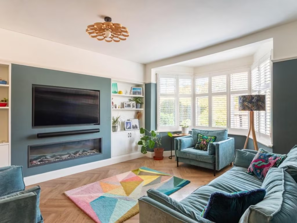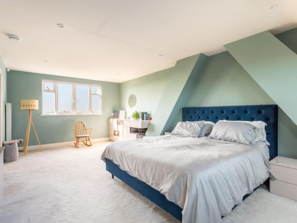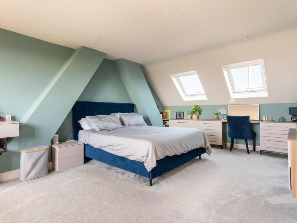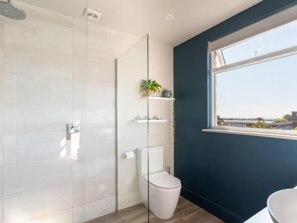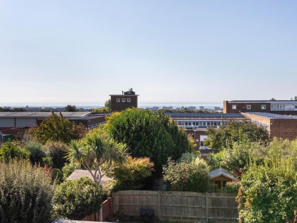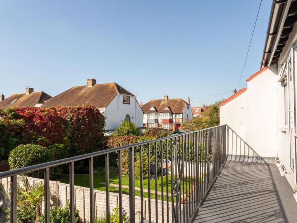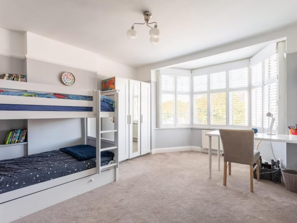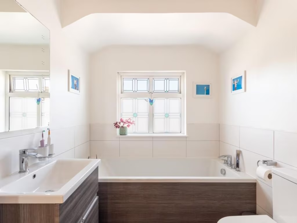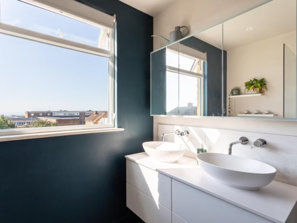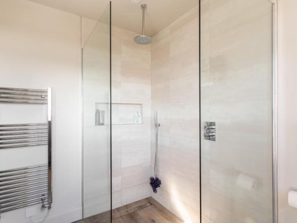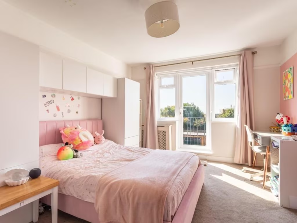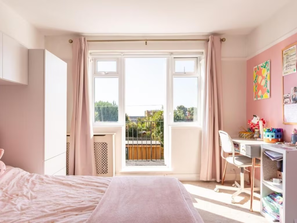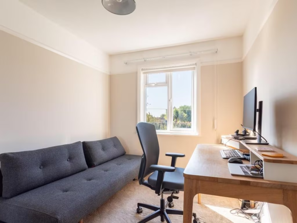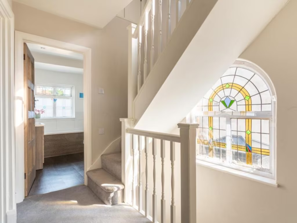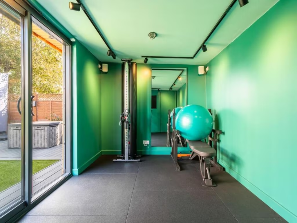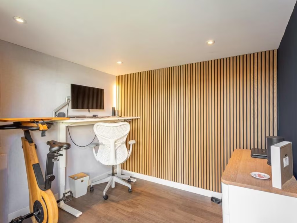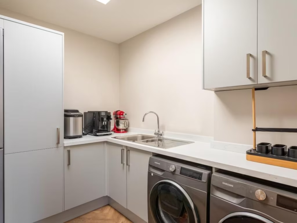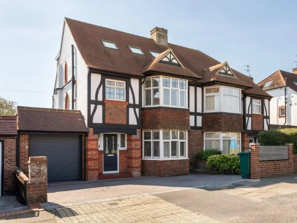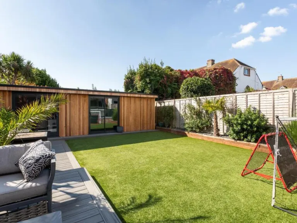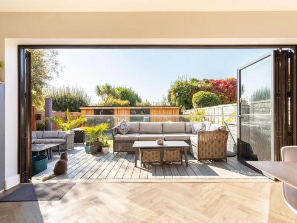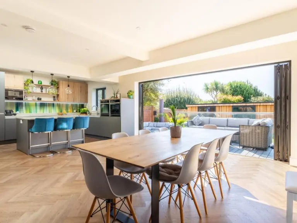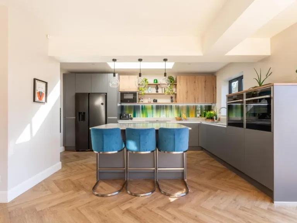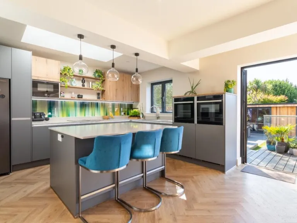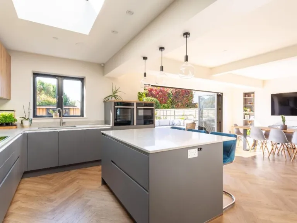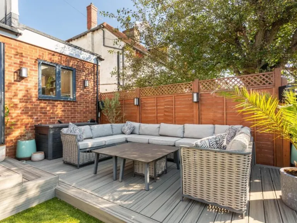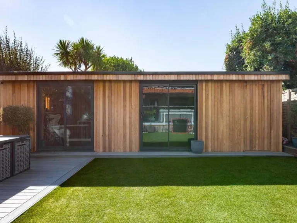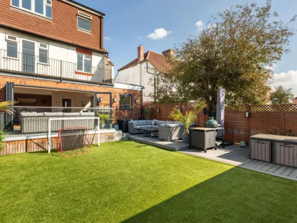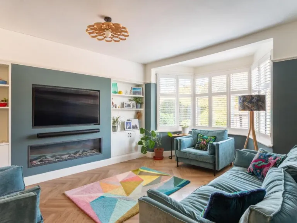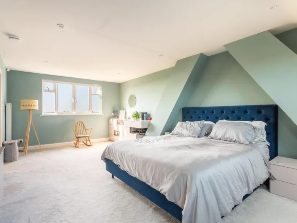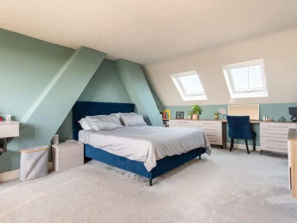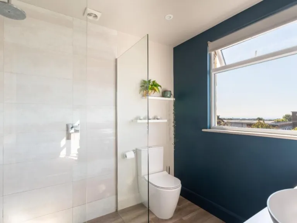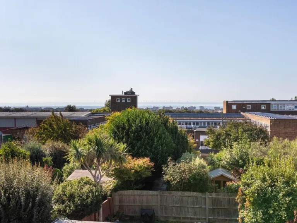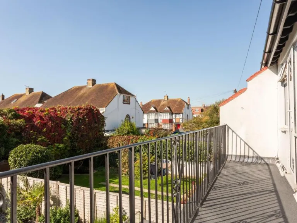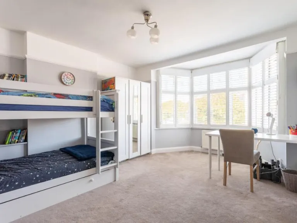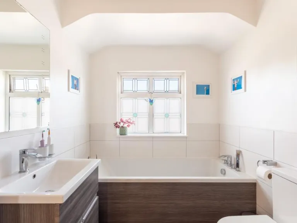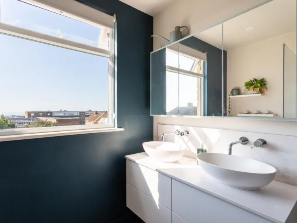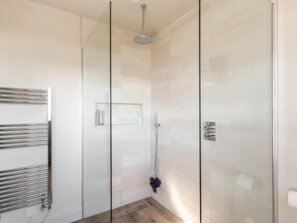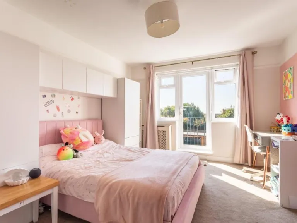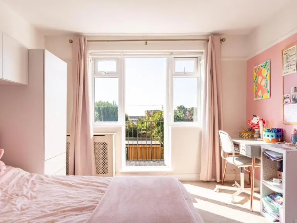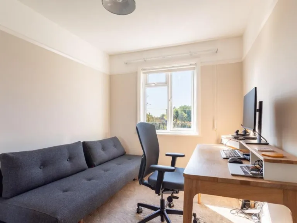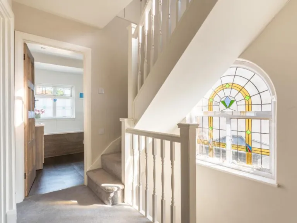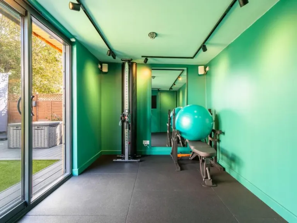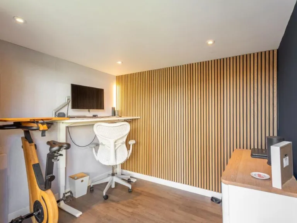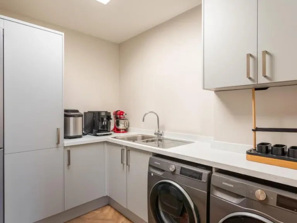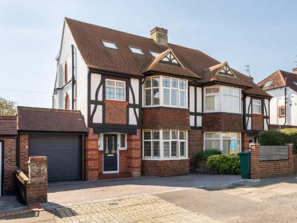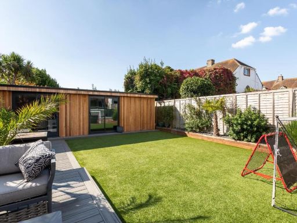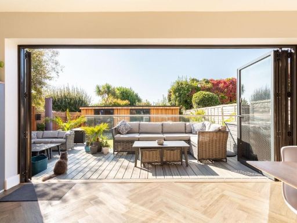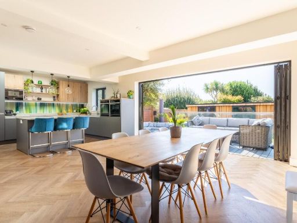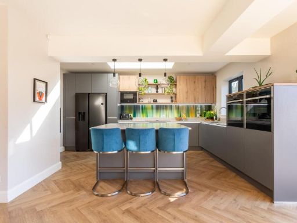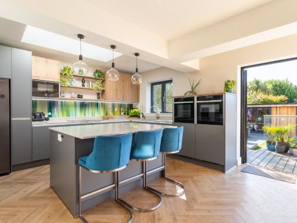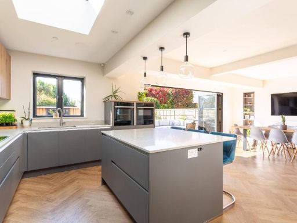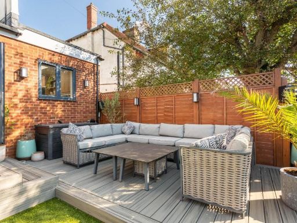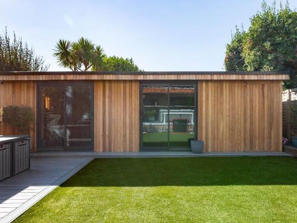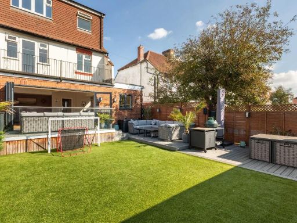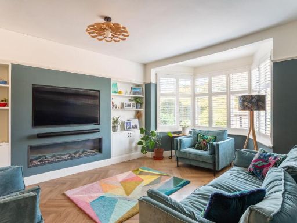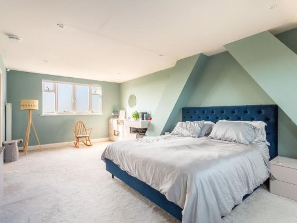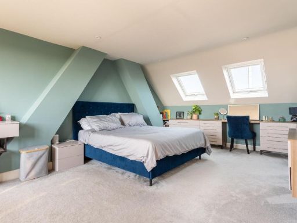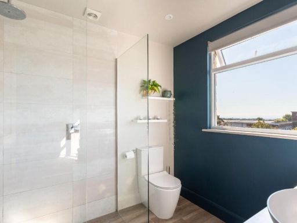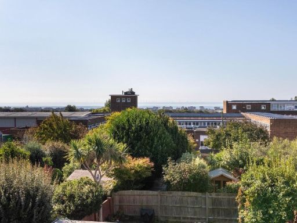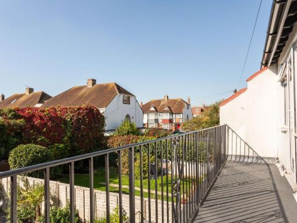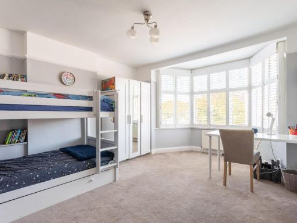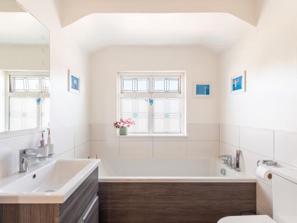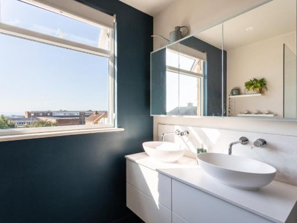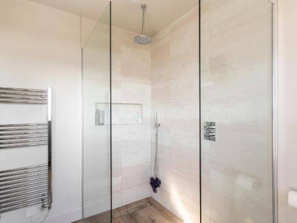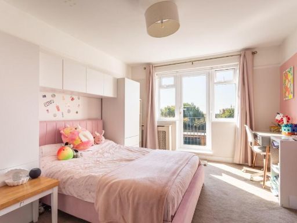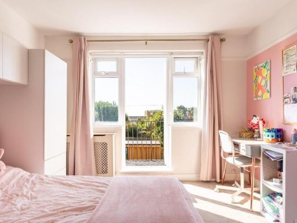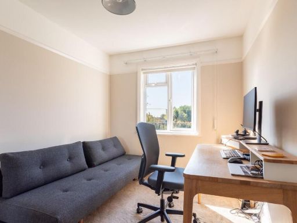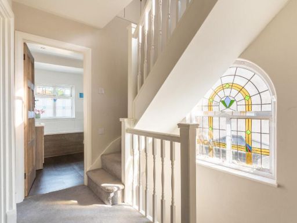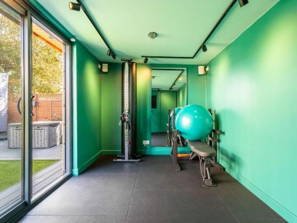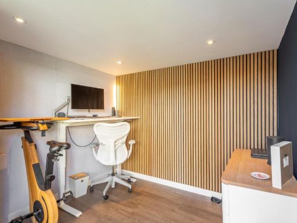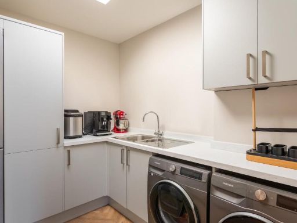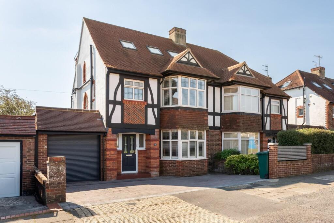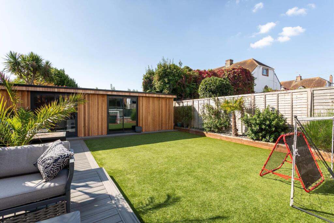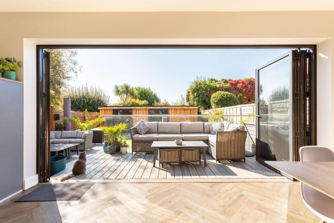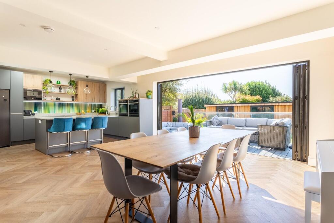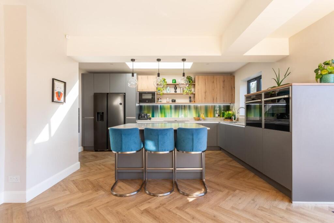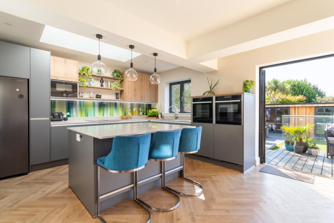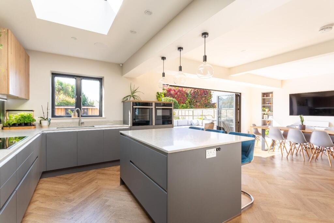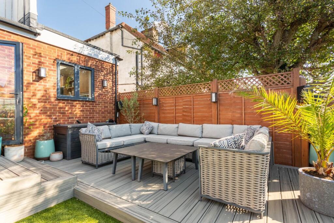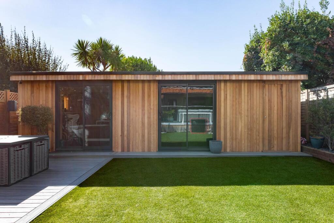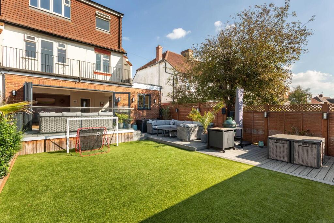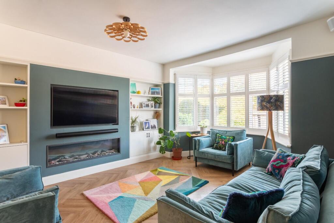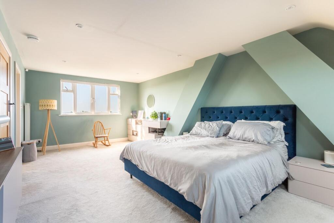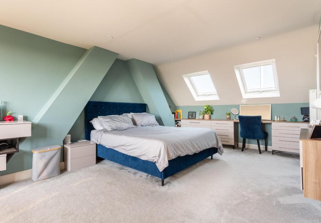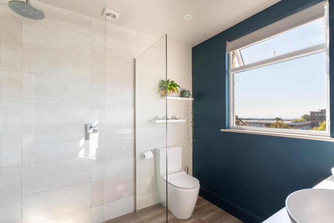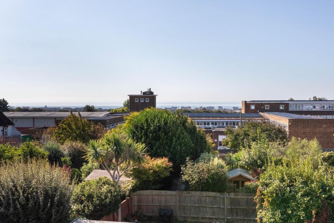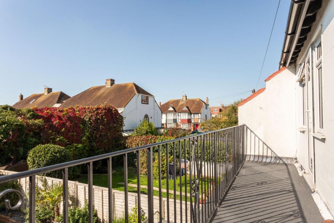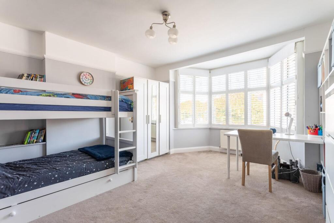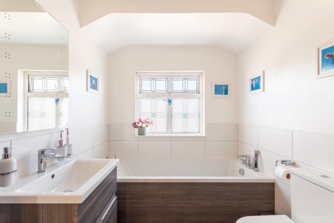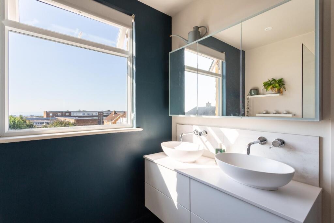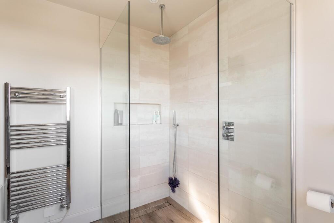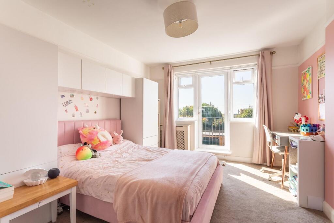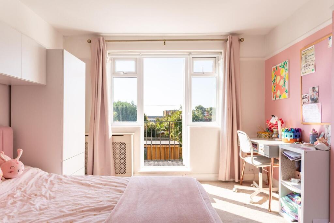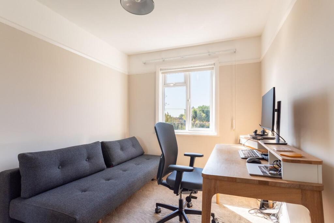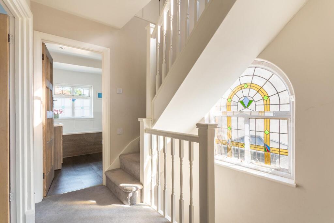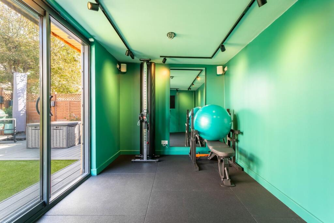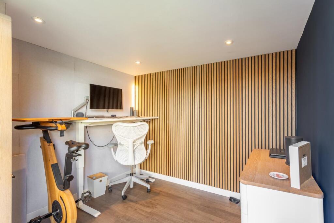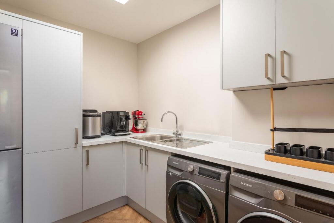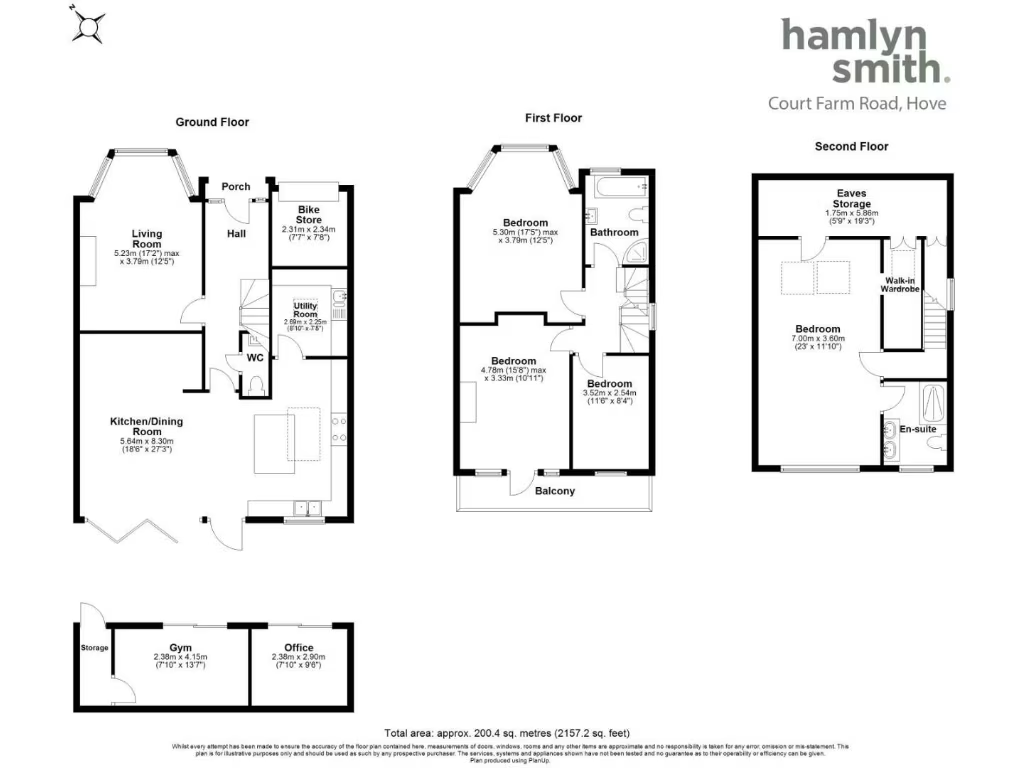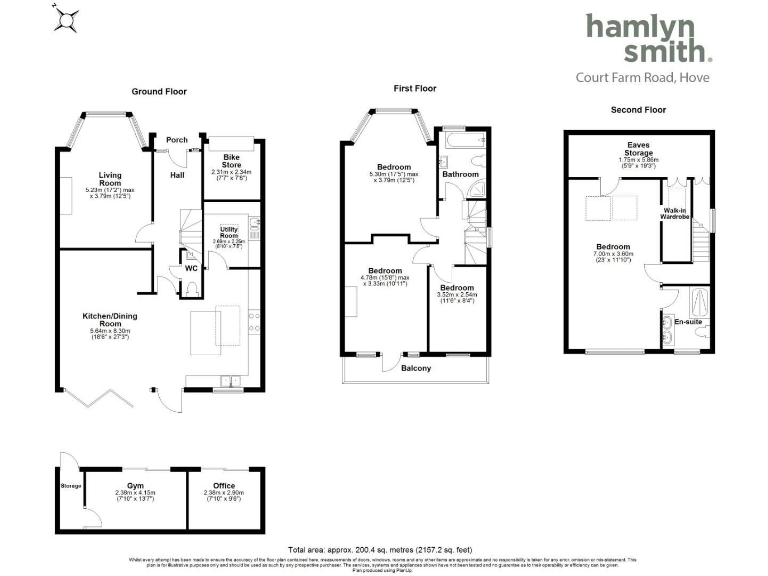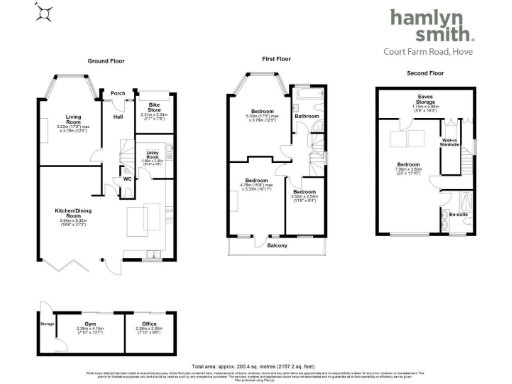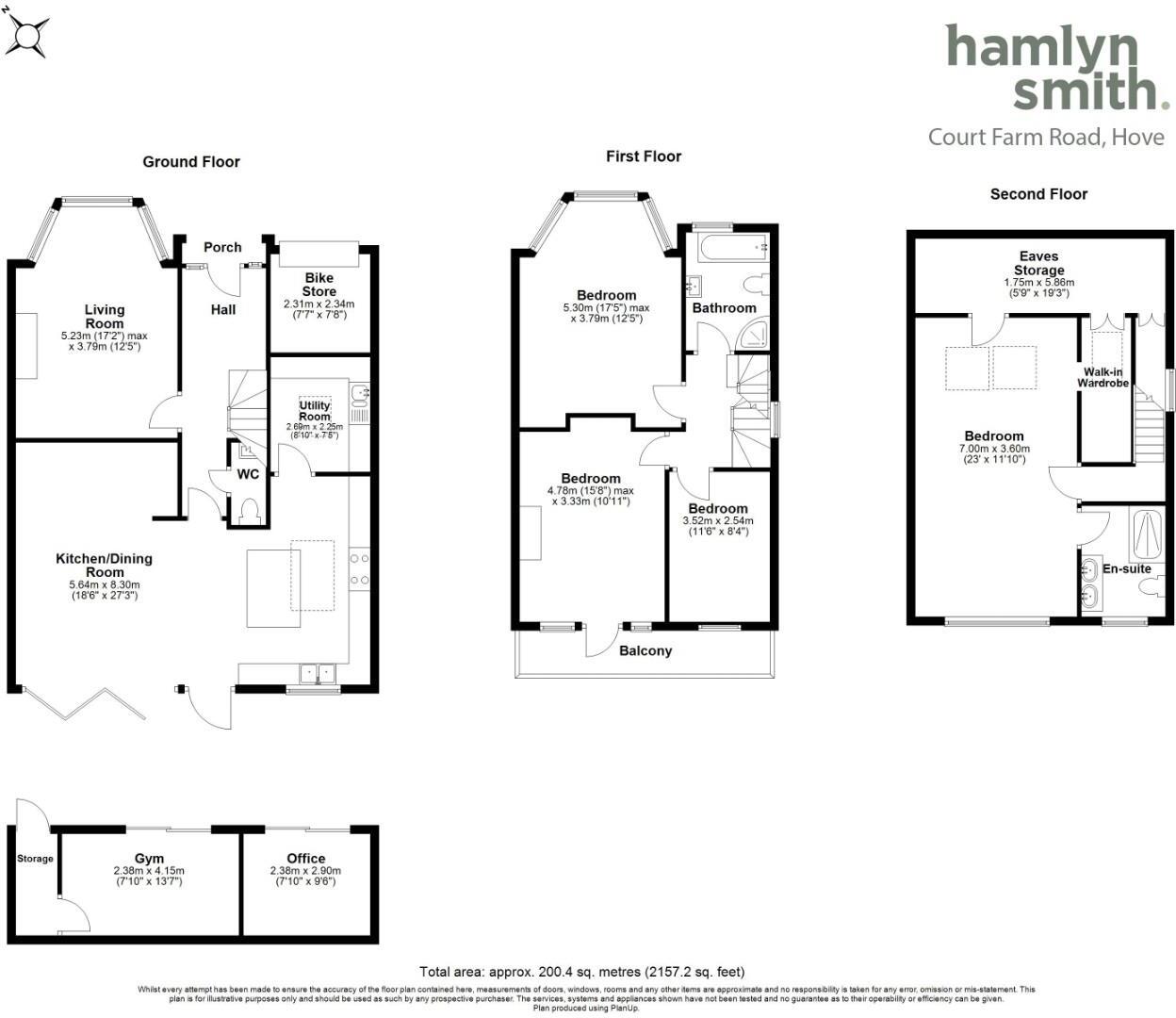Summary - 12 COURT FARM ROAD HOVE BN3 7QR
4 bed 2 bath House
Extensively modernised living with garden studio and easy access to Hove Park.
- Substantial 4-bedroom semi-detached family house
- Full-width kitchen/dining room with bi-fold doors
- Southwest-facing landscaped garden with composite decking
- Loft-converted principal suite with sea views and ensuite
- Separate timber outbuilding: gym and office with heating
- Wide paved driveway, no internal garage (converted to bike store)
- Ground-floor underfloor heating and high-spec fittings
- Two original stained-glass windows are not double glazed
This substantial semi‑detached house on Court Farm Road is arranged over three floors and has been extensively modernised, making it a comfortable, ready-to-live-in family home. The full-width kitchen/dining room opens through bi-fold doors onto a southwest-facing garden with composite decking, creating excellent indoor‑outdoor flow for family meals and weekend entertaining. A converted loft provides a generous principal suite with sea views, an ensuite wet room and a walk-in wardrobe.
Practical family amenities include underfloor heating on the ground floor, integrated Neff appliances, a large utility room and off‑street parking on a wide paved driveway. The timber-clad outbuilding is fitted as a gym and office with underfloor heating, offering useful flexible space for work or exercise away from the main house. Hove Park is a short walk away, and local schools rated Good are all within easy reach.
Notable points to consider: the original single garage has been repurposed as a bike store and utility space, so there is no internal garage; the property retains two original stained‑glass windows that are not double glazed. While the house is newly renovated throughout, any buyer seeking a traditional garage or planning major structural changes should factor that in. Overall this is a high-quality, large family home on a generous plot, delivering flexible accommodation and strong local amenities.
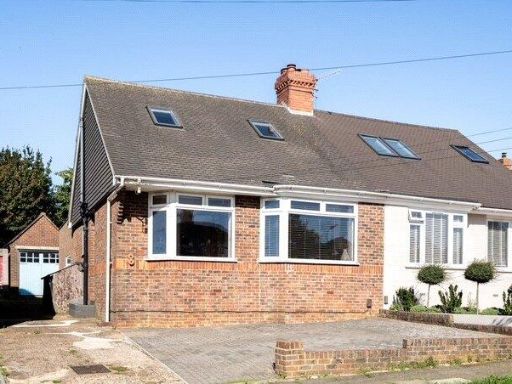 4 bedroom semi-detached house for sale in Meadway Crescent, Hove, East Sussex, BN3 — £725,000 • 4 bed • 3 bath • 1442 ft²
4 bedroom semi-detached house for sale in Meadway Crescent, Hove, East Sussex, BN3 — £725,000 • 4 bed • 3 bath • 1442 ft²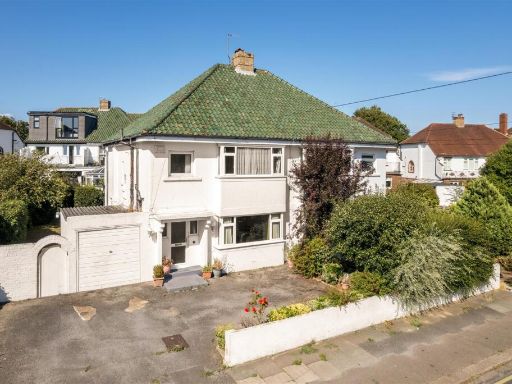 3 bedroom semi-detached house for sale in Court Farm Road, Hove, BN3 — £600,000 • 3 bed • 1 bath • 1337 ft²
3 bedroom semi-detached house for sale in Court Farm Road, Hove, BN3 — £600,000 • 3 bed • 1 bath • 1337 ft²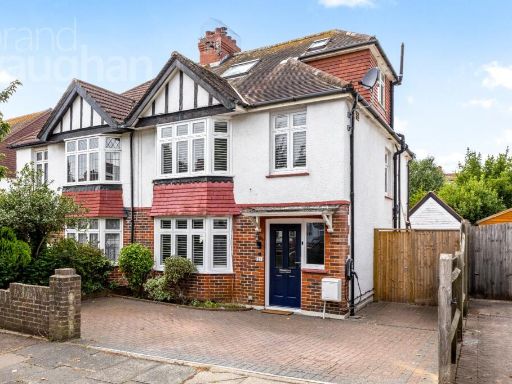 5 bedroom semi-detached house for sale in Woodhouse Road, Hove, East Sussex, BN3 — £950,000 • 5 bed • 1 bath • 1326 ft²
5 bedroom semi-detached house for sale in Woodhouse Road, Hove, East Sussex, BN3 — £950,000 • 5 bed • 1 bath • 1326 ft²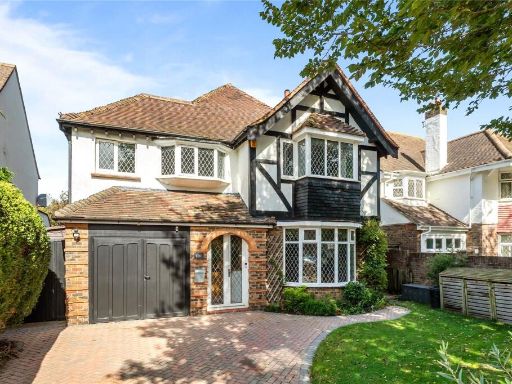 4 bedroom detached house for sale in New Church Road, Hove, East Sussex, BN3 — £1,300,000 • 4 bed • 2 bath • 2075 ft²
4 bedroom detached house for sale in New Church Road, Hove, East Sussex, BN3 — £1,300,000 • 4 bed • 2 bath • 2075 ft²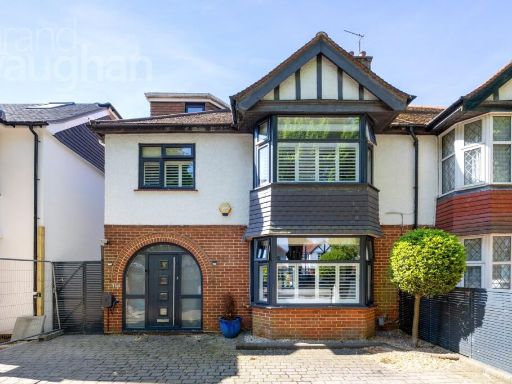 4 bedroom semi-detached house for sale in New Church Road, Hove, East Sussex, BN3 — £1,100,000 • 4 bed • 1 bath • 2196 ft²
4 bedroom semi-detached house for sale in New Church Road, Hove, East Sussex, BN3 — £1,100,000 • 4 bed • 1 bath • 2196 ft²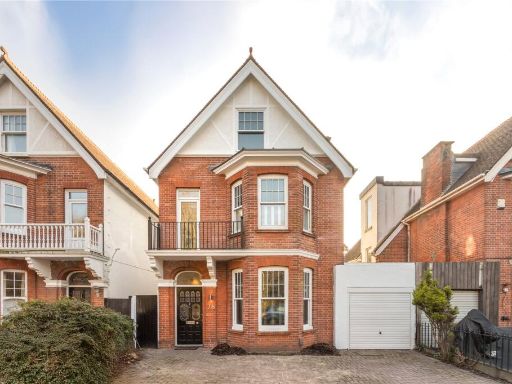 5 bedroom link detached house for sale in Old Shoreham Road, Hove, East Sussex, BN3 — £1,250,000 • 5 bed • 4 bath • 2503 ft²
5 bedroom link detached house for sale in Old Shoreham Road, Hove, East Sussex, BN3 — £1,250,000 • 5 bed • 4 bath • 2503 ft²