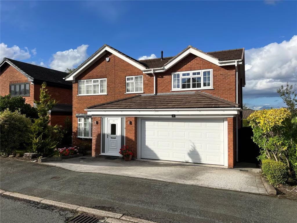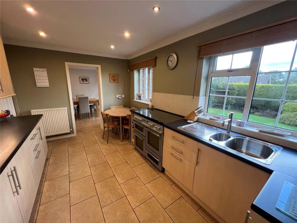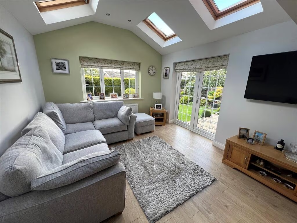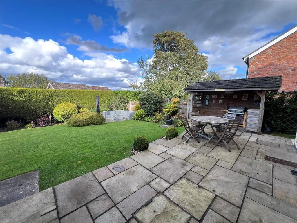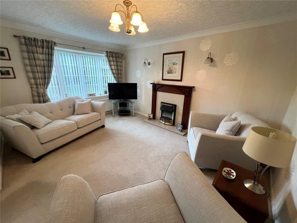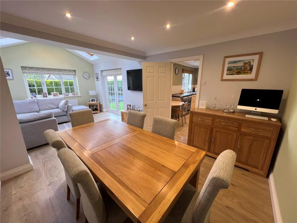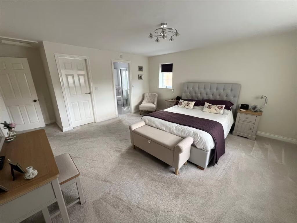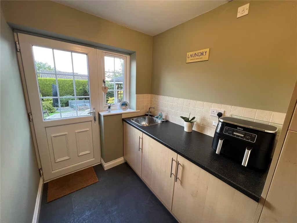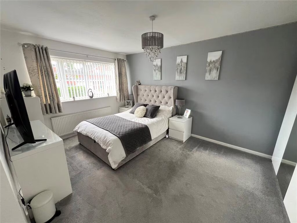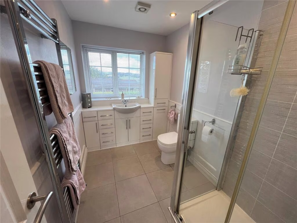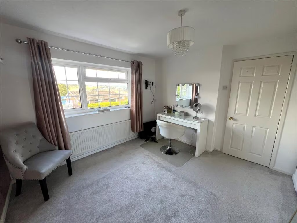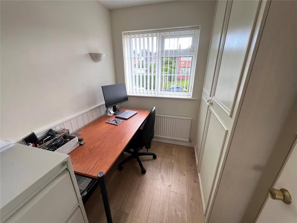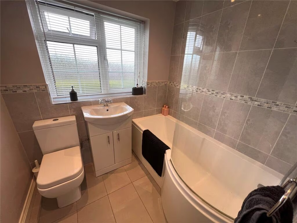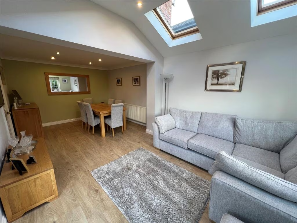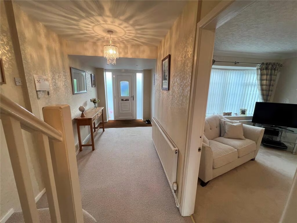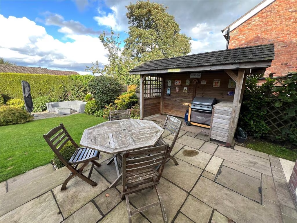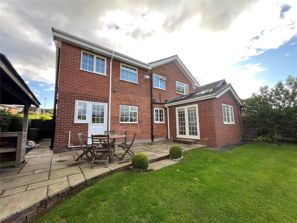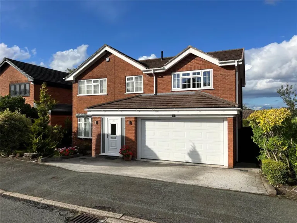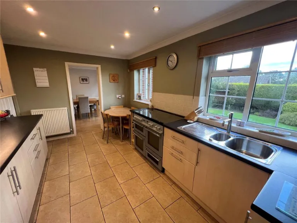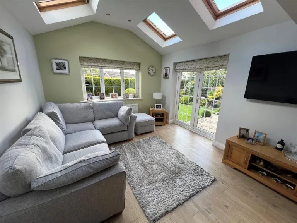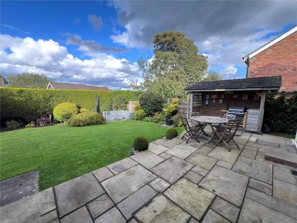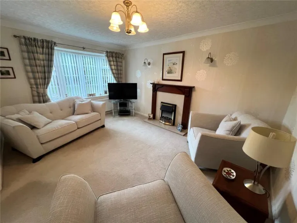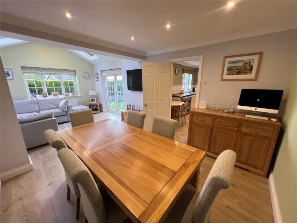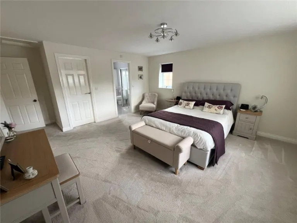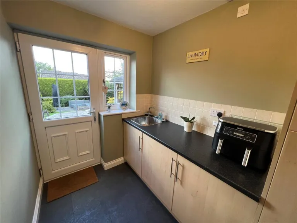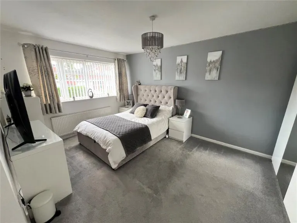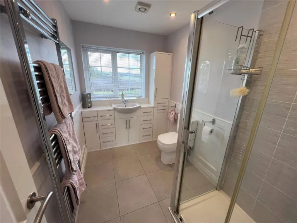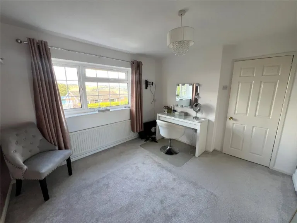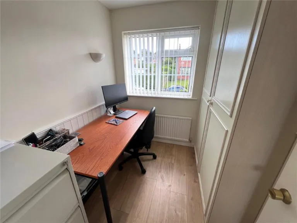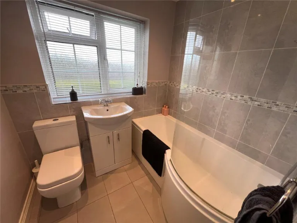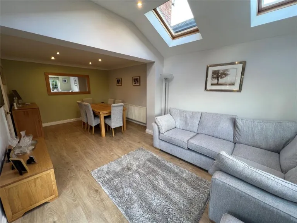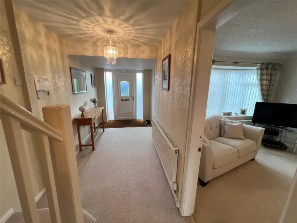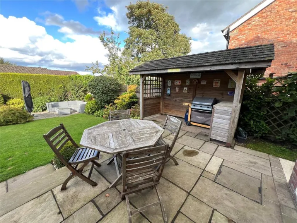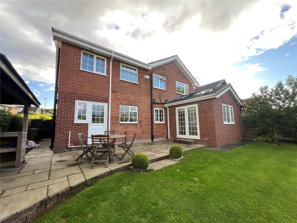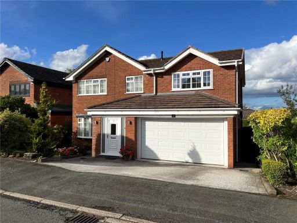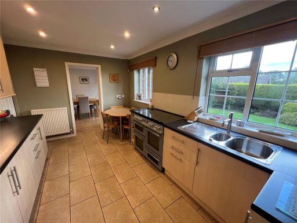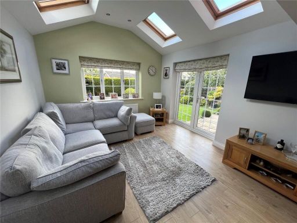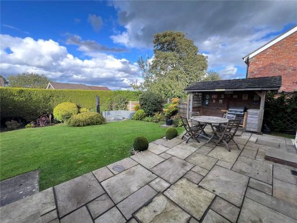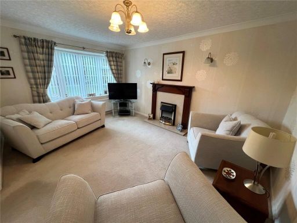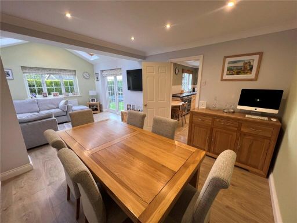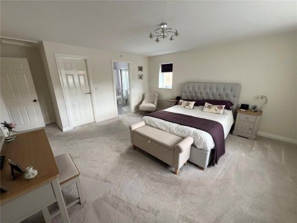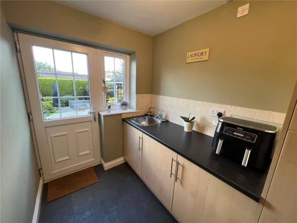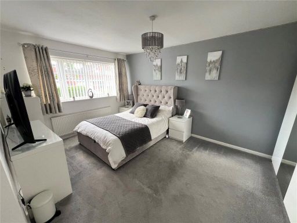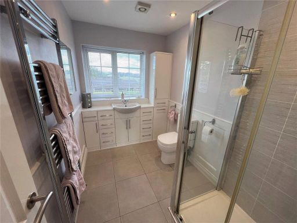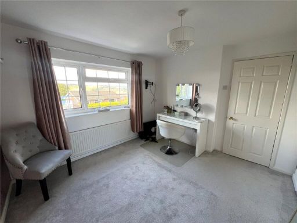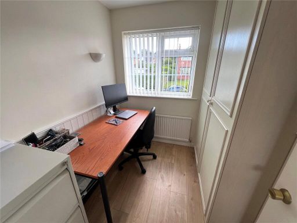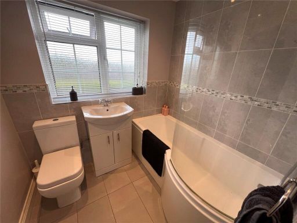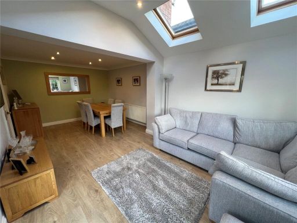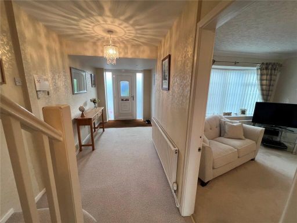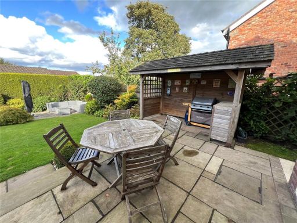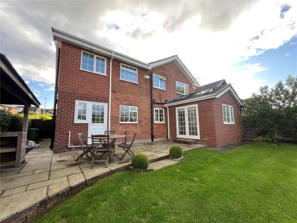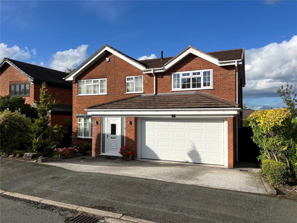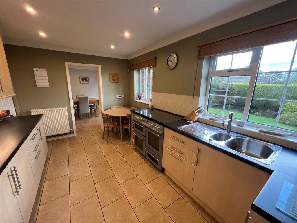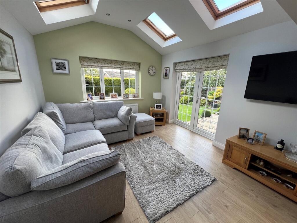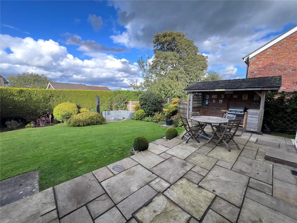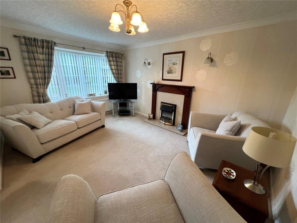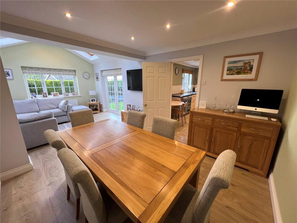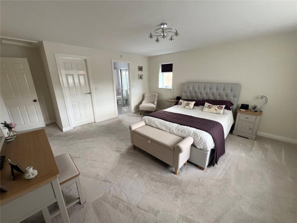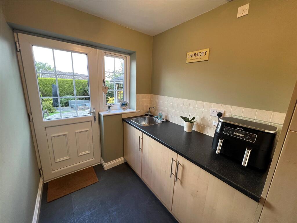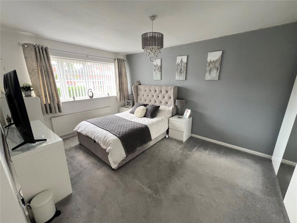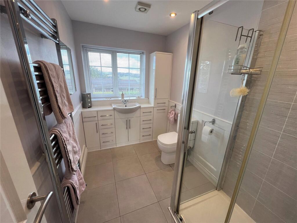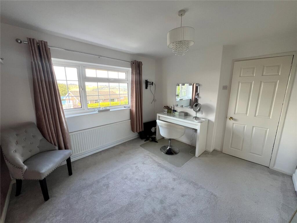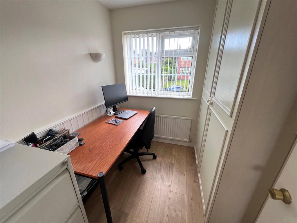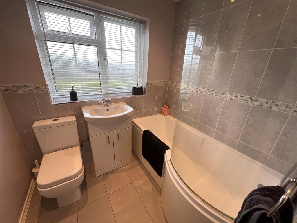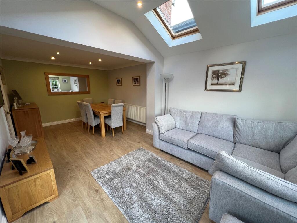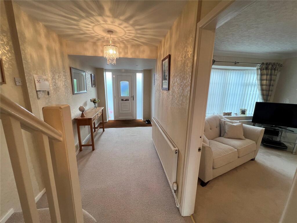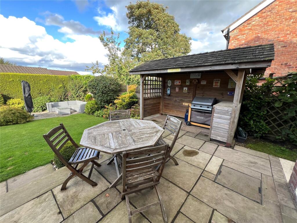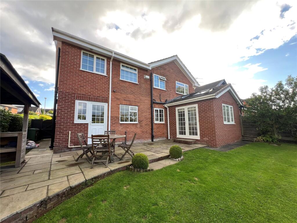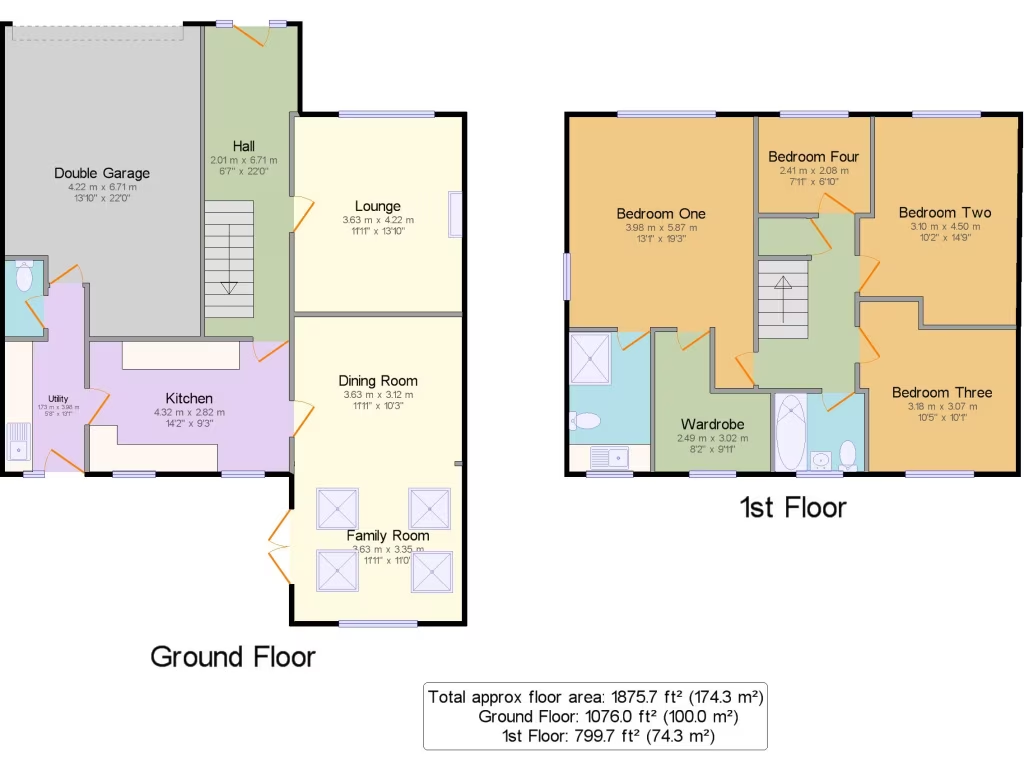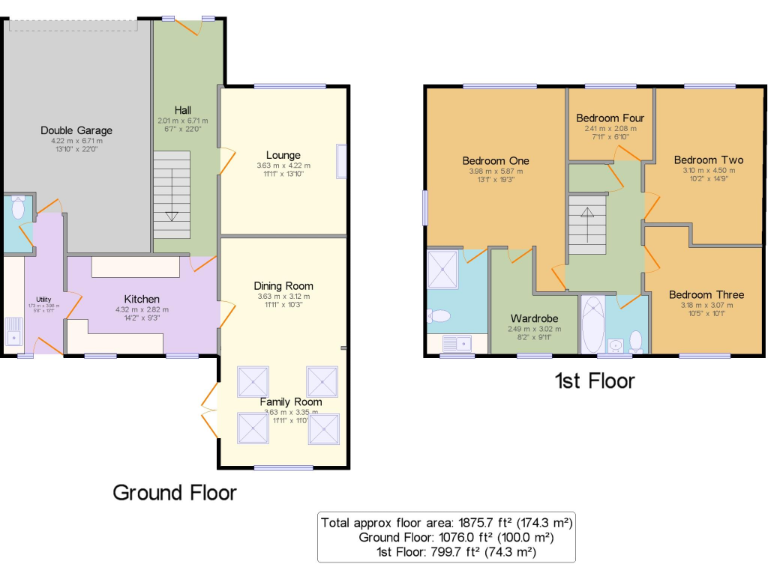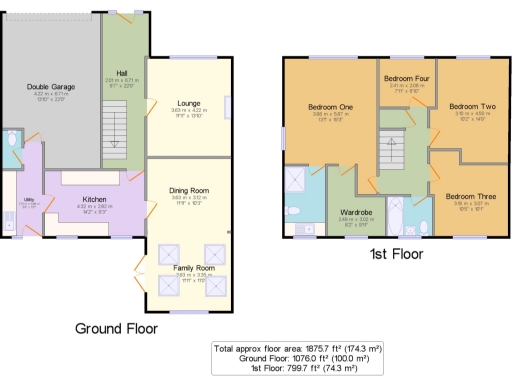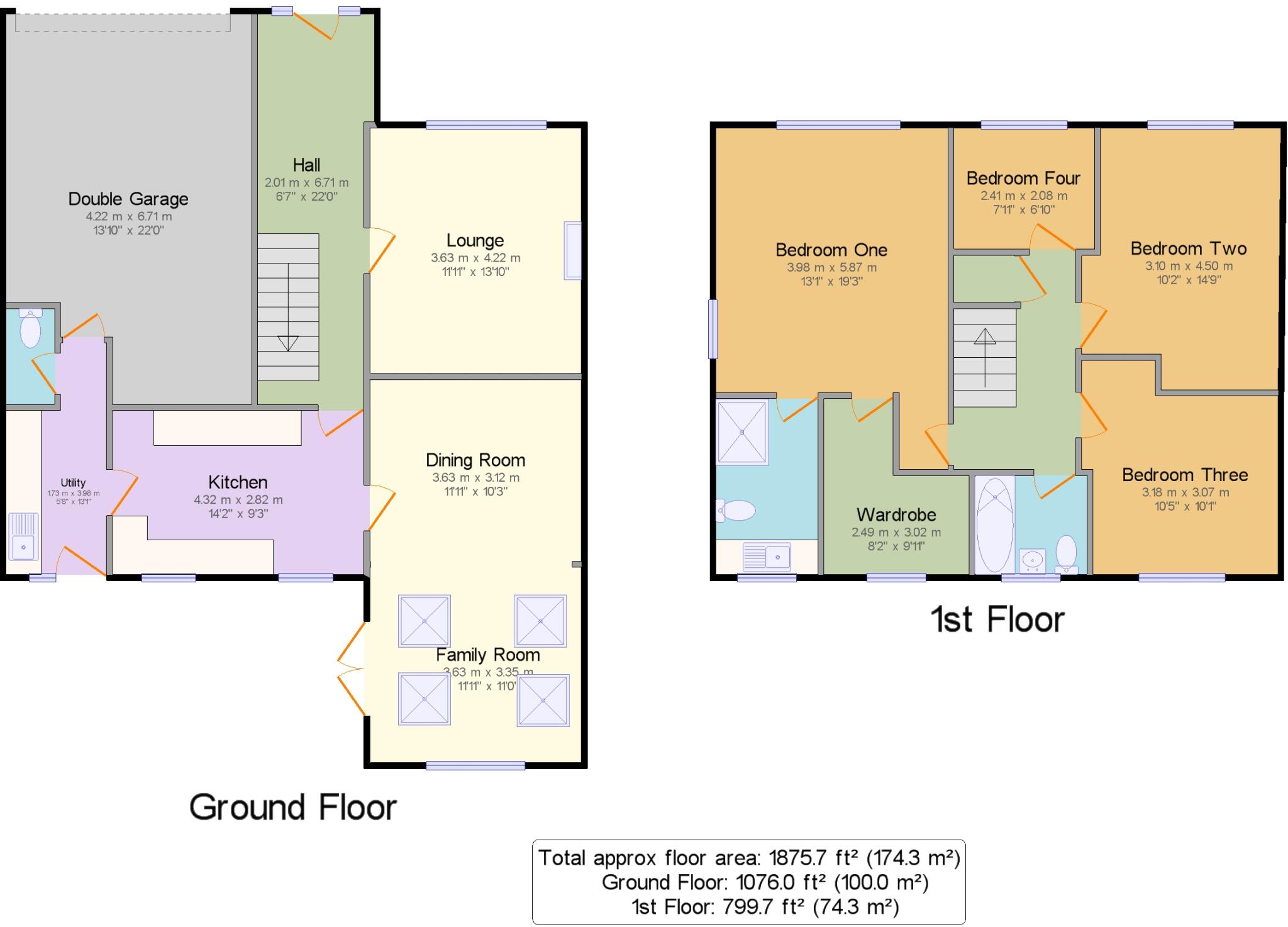Summary - 34, HEYSBANK ROAD, STOCKPORT, DISLEY SK12 2DF
4 bed 2 bath Detached
Extended house with garage, garden and elevated countryside views.
Four bedrooms including en-suite master
This extended four-bedroom detached house sits within easy walking distance of Disley village, the primary school and the train station on the Manchester–Buxton line — practical for family commutes and school runs. The ground floor offers a comfortable lounge with a feature fireplace, an open-plan dining/family room and a 14'2 x 9'3 kitchen that flows to a utility room and downstairs WC, creating useful everyday living space.
Upstairs are four well-proportioned bedrooms, including a principal bedroom with en-suite, plus a family bathroom. Outside there is an integral double garage, ample driveway parking and an enclosed rear garden with a stone-paved entertainment patio, BBQ hut and elevated views towards Kinder Scout — attractive for children, pets and outdoor entertaining.
The house is presented in good decorative order and has double glazing installed after 2002 and mains gas central heating. Practical details to note: the property is leasehold, council tax is above average, and broadband speeds in the area are slow. Built in the late 1970s/early 1980s, the home is well maintained but may offer future updating opportunities to personalise layouts or finishes.
Overall this is a family-friendly, mid-to-upper-range suburban home in a very low-crime, affluent area. It suits buyers seeking a ready-to-move-in house with strong outdoor amenity, convenient transport links and room for longer-term enhancement.
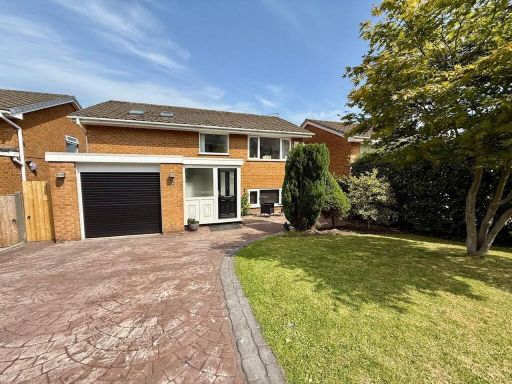 5 bedroom house for sale in Chantry Road, Disley, SK12 — £460,000 • 5 bed • 2 bath • 1432 ft²
5 bedroom house for sale in Chantry Road, Disley, SK12 — £460,000 • 5 bed • 2 bath • 1432 ft²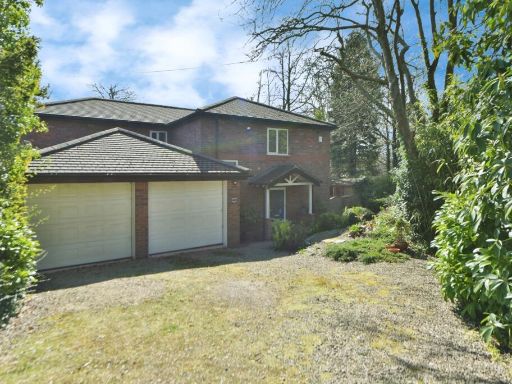 4 bedroom detached house for sale in Leafield Road, Disley, Stockport, Cheshire, SK12 — £650,000 • 4 bed • 2 bath • 2200 ft²
4 bedroom detached house for sale in Leafield Road, Disley, Stockport, Cheshire, SK12 — £650,000 • 4 bed • 2 bath • 2200 ft²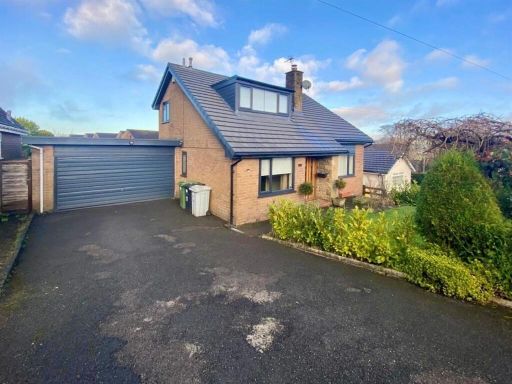 3 bedroom detached house for sale in Counting House Road, Disley, Stockport, SK12 — £525,000 • 3 bed • 1 bath • 1248 ft²
3 bedroom detached house for sale in Counting House Road, Disley, Stockport, SK12 — £525,000 • 3 bed • 1 bath • 1248 ft²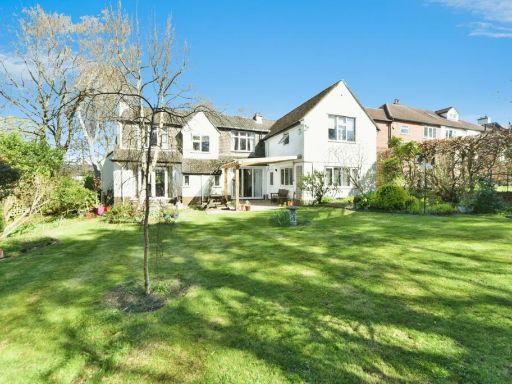 5 bedroom detached house for sale in Buxton Old Road, Disley, Stockport, Cheshire, SK12 — £625,000 • 5 bed • 2 bath • 2339 ft²
5 bedroom detached house for sale in Buxton Old Road, Disley, Stockport, Cheshire, SK12 — £625,000 • 5 bed • 2 bath • 2339 ft²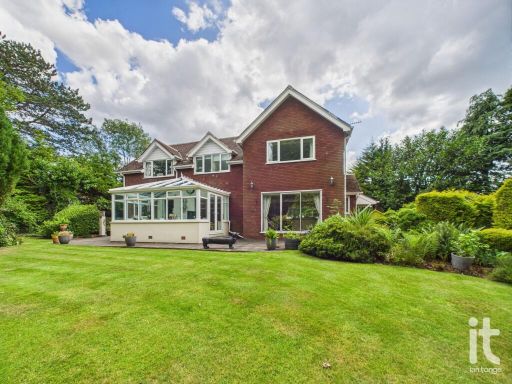 4 bedroom detached house for sale in Dartnall Close, Disley, Stockport, SK12 — £699,950 • 4 bed • 2 bath • 2541 ft²
4 bedroom detached house for sale in Dartnall Close, Disley, Stockport, SK12 — £699,950 • 4 bed • 2 bath • 2541 ft²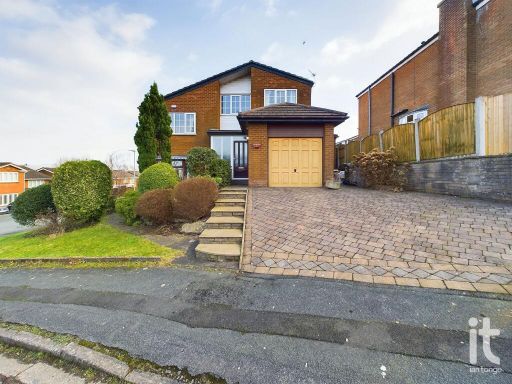 4 bedroom detached house for sale in Hillside Close, Disley, Stockport, SK12 — £499,000 • 4 bed • 1 bath • 1831 ft²
4 bedroom detached house for sale in Hillside Close, Disley, Stockport, SK12 — £499,000 • 4 bed • 1 bath • 1831 ft²