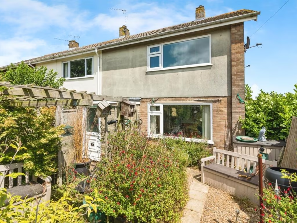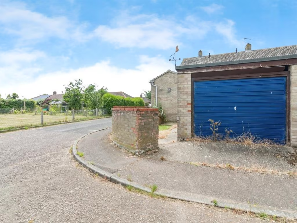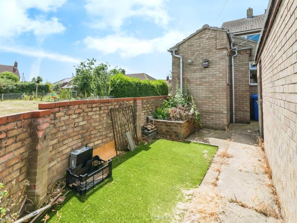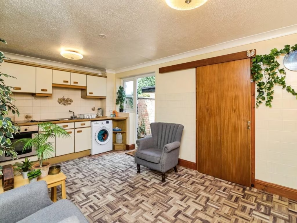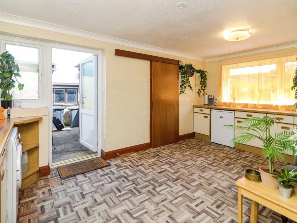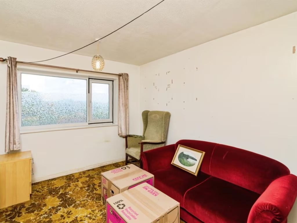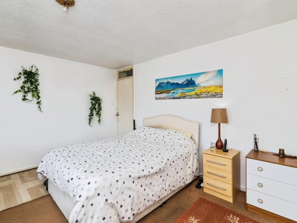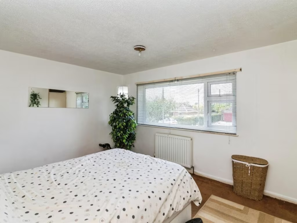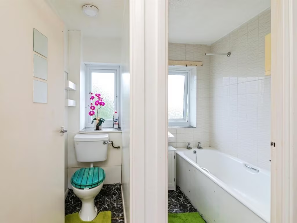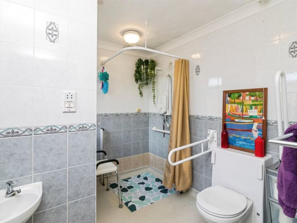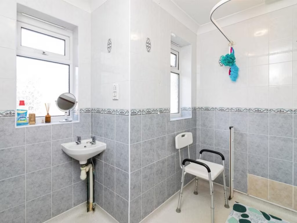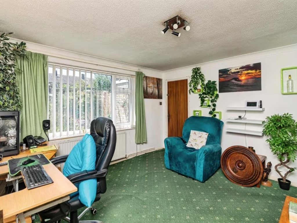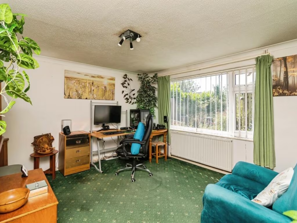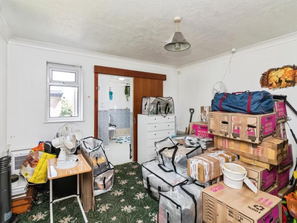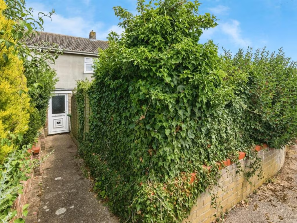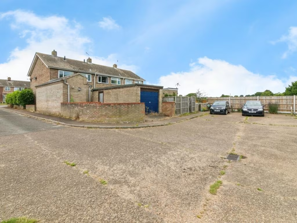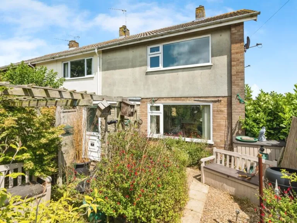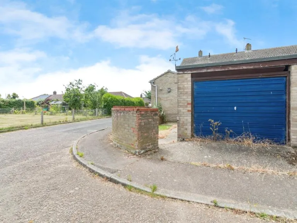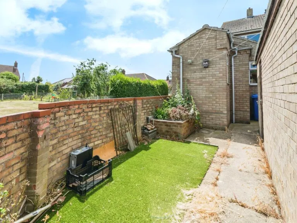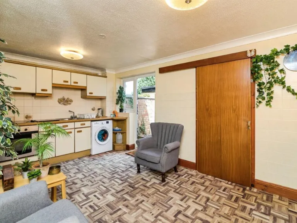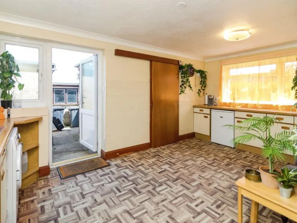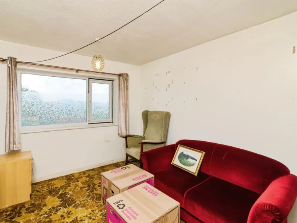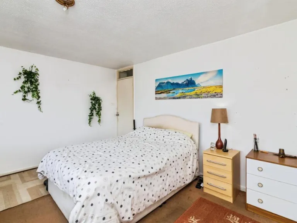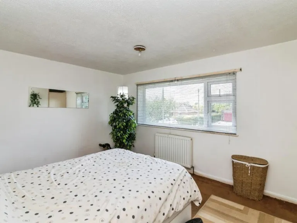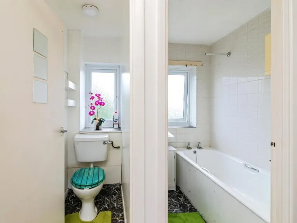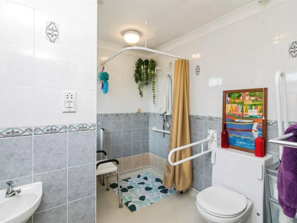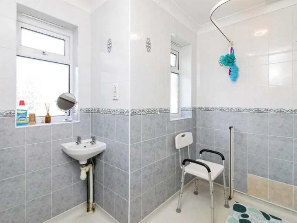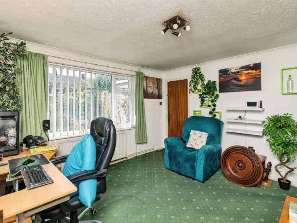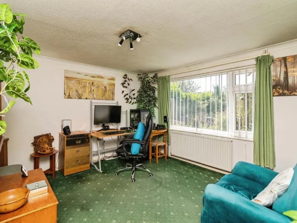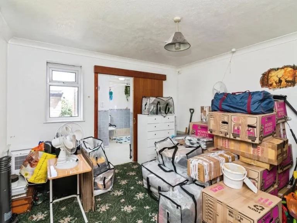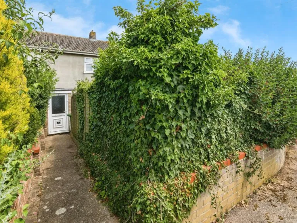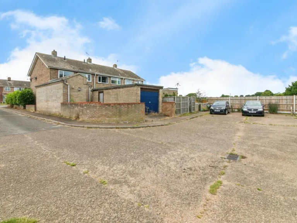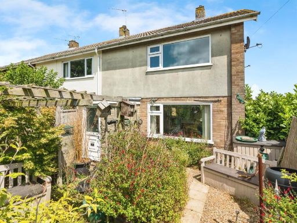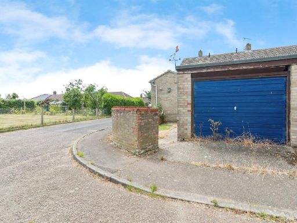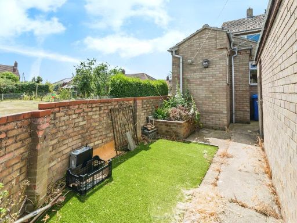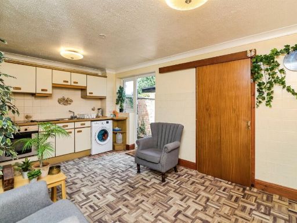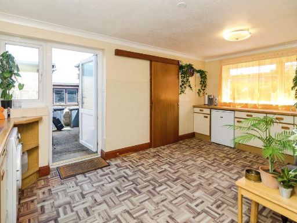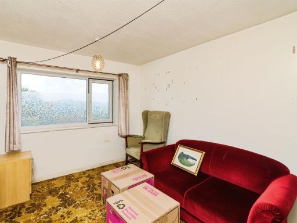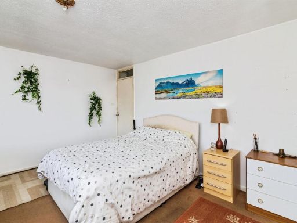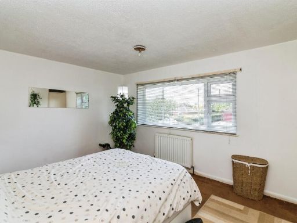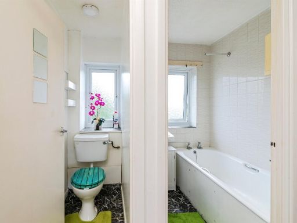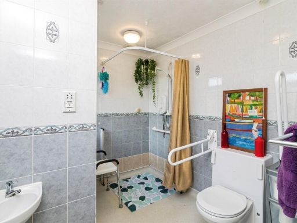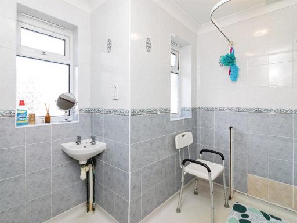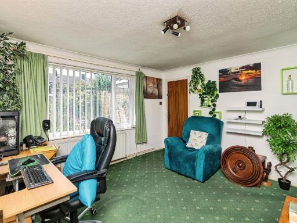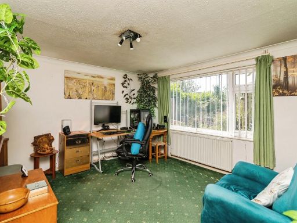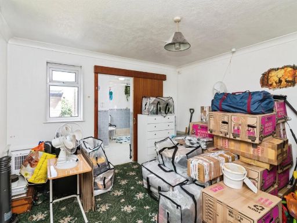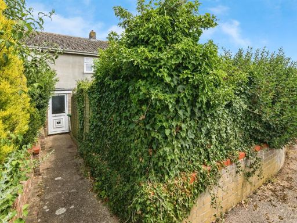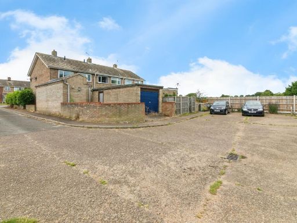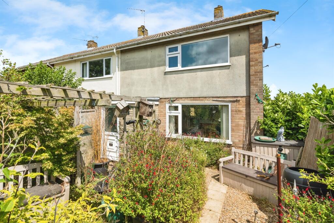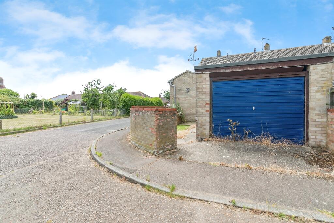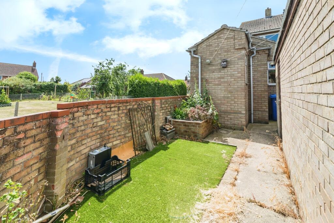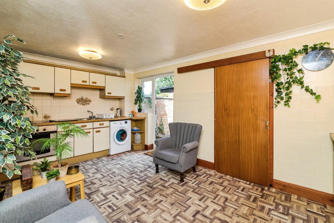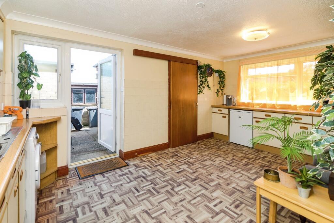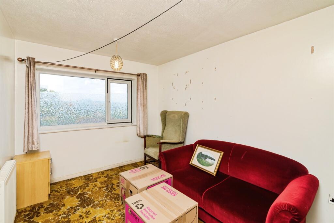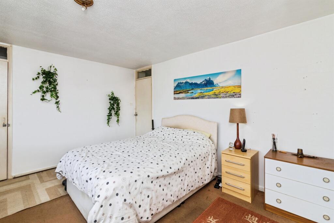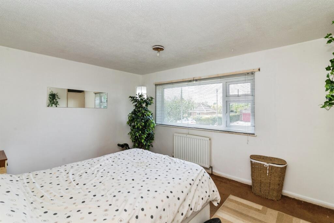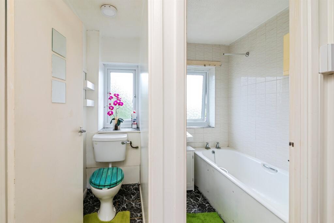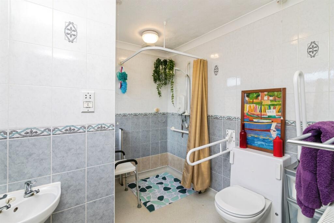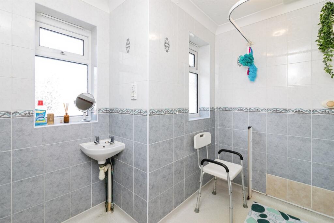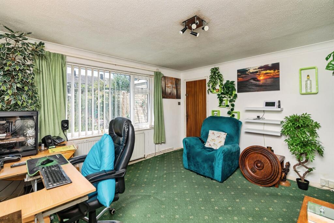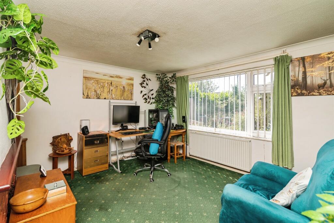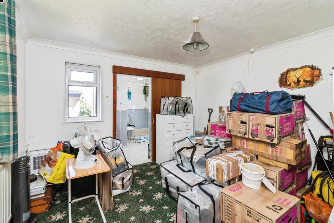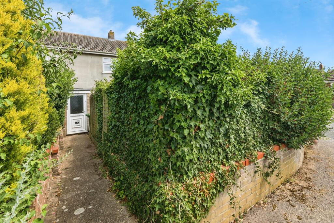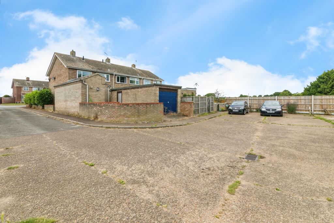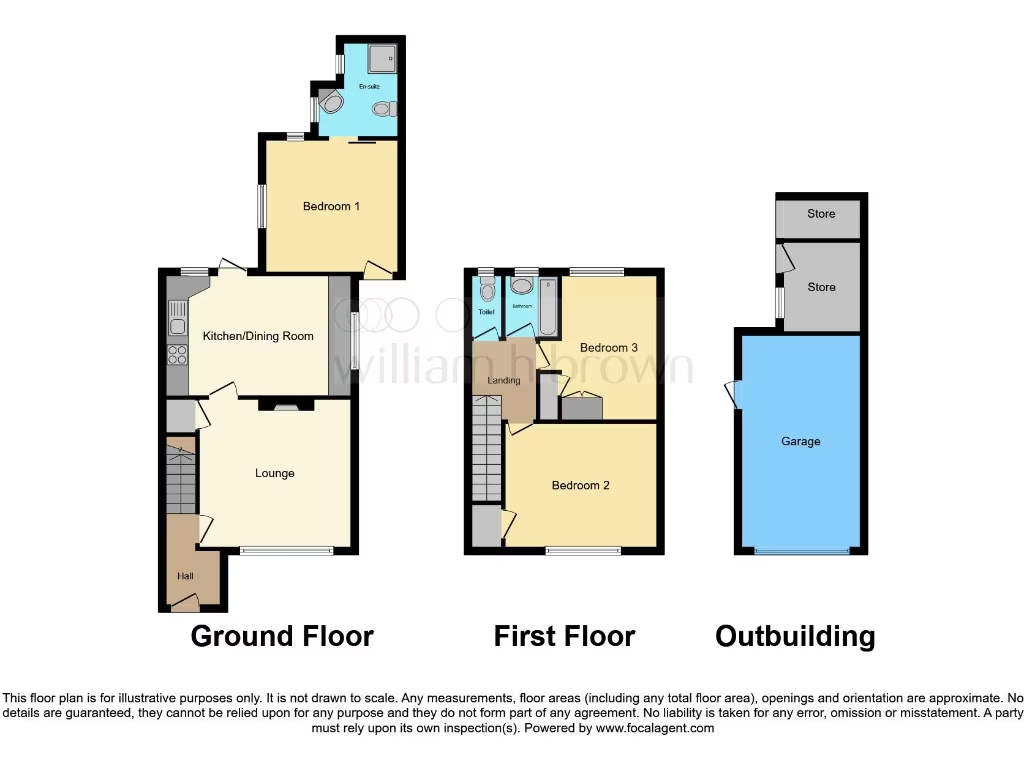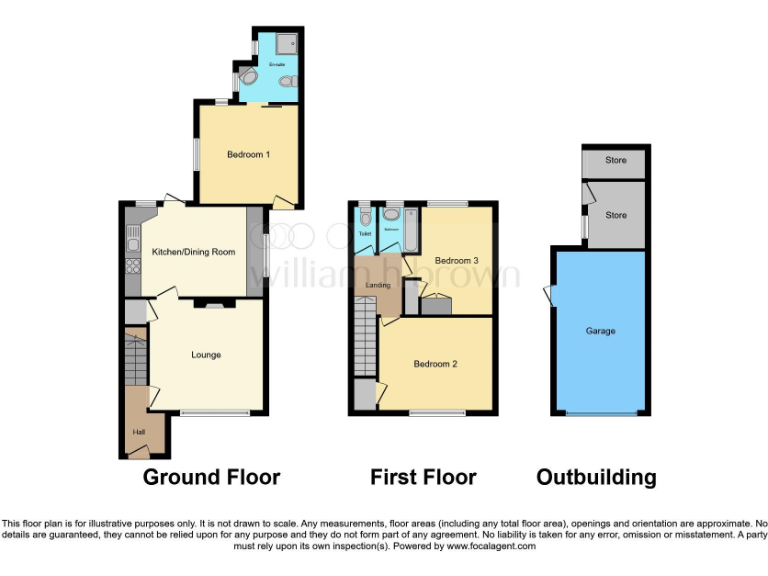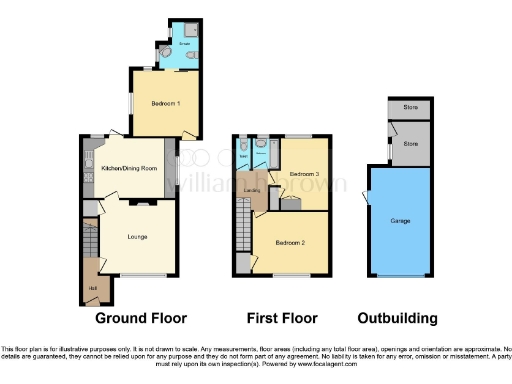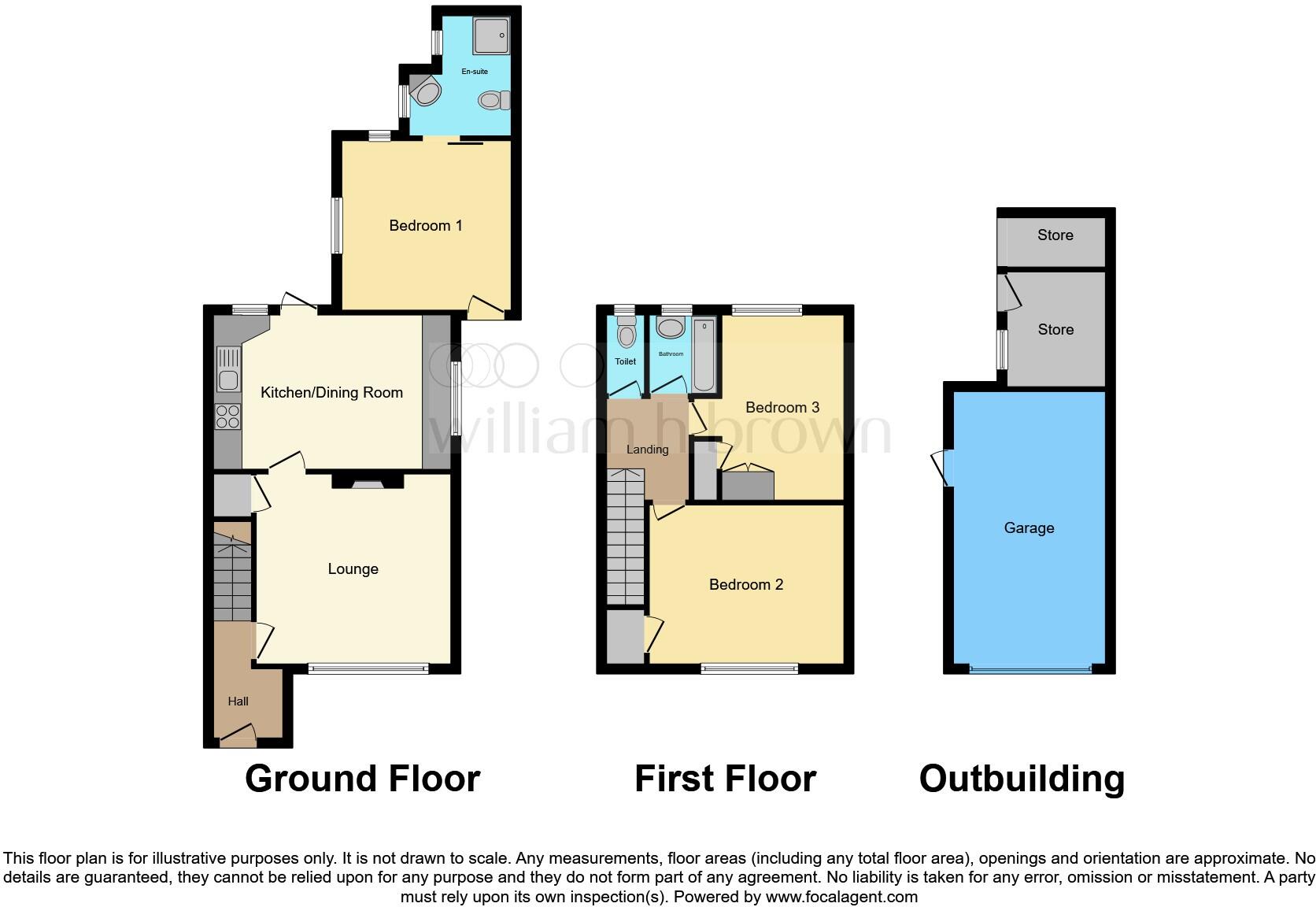Summary - Newsons Avenue, Mutford, Beccles NR34 7UN
3 bed 2 bath End of Terrace
Versatile countryside home with large plot and garage, ideal for practical renovators.
- Three double bedrooms including ground-floor bedroom with ensuite wet room
- Spacious kitchen/diner and separate lounge for flexible living
- Very large plot with low-maintenance rear garden and two brick sheds
- Garage to rear with side access and driveway approach
- Air source heat pump; heating via radiators and electric supply
- Double glazing fitted before 2002; may need upgrading
- Constructed 1950s–1960s; cosmetic renovation likely required
- Small overall floor area (726 sq ft) despite large plot
Set in the peaceful village of Mutford, this three-double-bedroom end-terraced home offers generous room sizes and a rare, very large plot for the area. The extended ground floor creates a versatile layout with a kitchen/diner and a downstairs double bedroom that links to an ensuite wet room — useful for guests or multi-generational living.
Practical features include a rear garage with side access, two brick storage sheds, front and low-maintenance rear gardens and an air source heat pump for heating. The property is freehold and benefits from relatively low council tax and a quiet village setting with good primary and secondary school options nearby.
The house does require some updating and presents a clear opportunity to put your own stamp on the space. Windows are double glazed (installed before 2002) and the style and finishes reflect a mid-20th-century construction; cosmetic and system upgrades may be needed to match modern tastes and standards.
This home is best suited to buyers seeking countryside living, flexible ground-floor accommodation and scope to improve value — families, downsizers wanting a ground-floor bedroom, or investors looking for a renovation project in a low-crime, rural community.
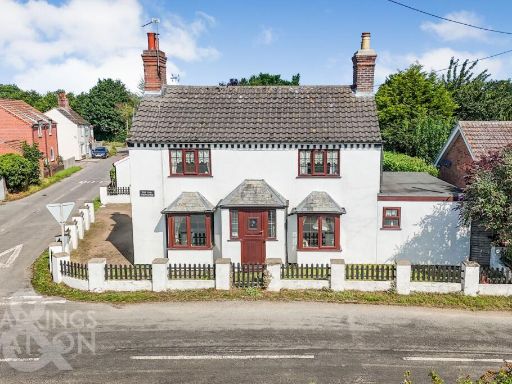 3 bedroom detached house for sale in Church Road, Mutford, Beccles, NR34 — £375,000 • 3 bed • 1 bath • 1509 ft²
3 bedroom detached house for sale in Church Road, Mutford, Beccles, NR34 — £375,000 • 3 bed • 1 bath • 1509 ft²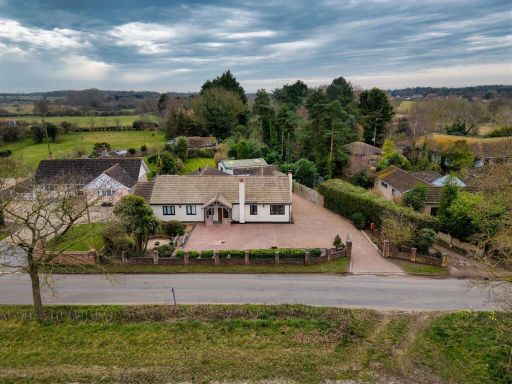 4 bedroom detached bungalow for sale in Hulver Road, Mutford, Beccles, NR34 — £625,000 • 4 bed • 4 bath • 2950 ft²
4 bedroom detached bungalow for sale in Hulver Road, Mutford, Beccles, NR34 — £625,000 • 4 bed • 4 bath • 2950 ft²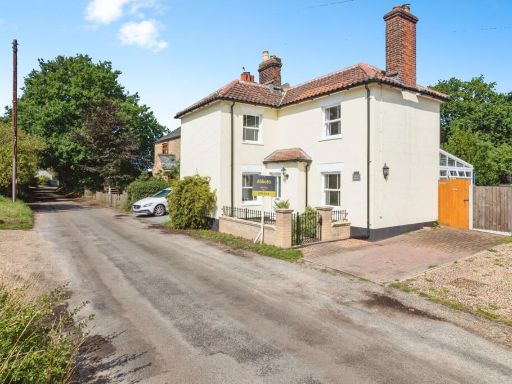 3 bedroom detached house for sale in Mill Road, Mutford, Beccles, Suffolk, NR34 — £390,000 • 3 bed • 2 bath • 1312 ft²
3 bedroom detached house for sale in Mill Road, Mutford, Beccles, Suffolk, NR34 — £390,000 • 3 bed • 2 bath • 1312 ft²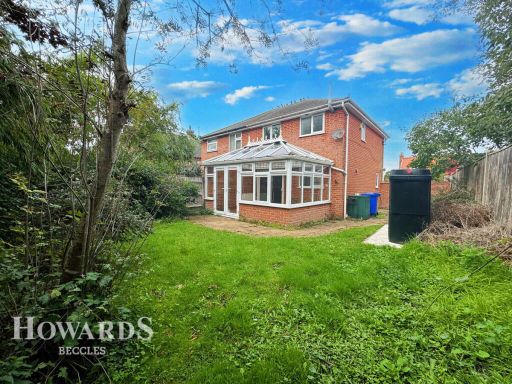 2 bedroom semi-detached house for sale in Hulver Road, Mutford, Beccles, NR34 — £200,000 • 2 bed • 1 bath • 657 ft²
2 bedroom semi-detached house for sale in Hulver Road, Mutford, Beccles, NR34 — £200,000 • 2 bed • 1 bath • 657 ft²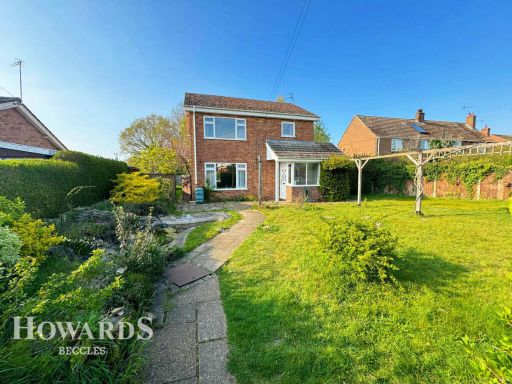 3 bedroom detached house for sale in Mill Road, Mutford, NR34 — £350,000 • 3 bed • 1 bath • 991 ft²
3 bedroom detached house for sale in Mill Road, Mutford, NR34 — £350,000 • 3 bed • 1 bath • 991 ft²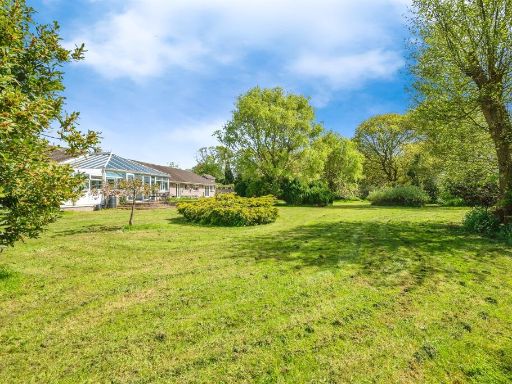 5 bedroom detached bungalow for sale in Station Road South, Belton, Great Yarmouth, NR31 — £500,000 • 5 bed • 2 bath • 2392 ft²
5 bedroom detached bungalow for sale in Station Road South, Belton, Great Yarmouth, NR31 — £500,000 • 5 bed • 2 bath • 2392 ft²