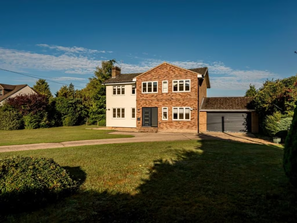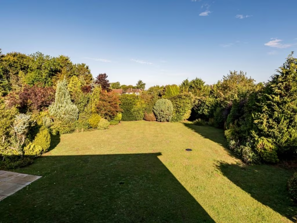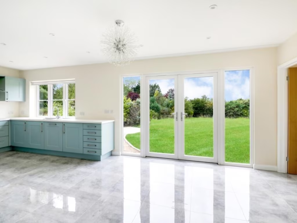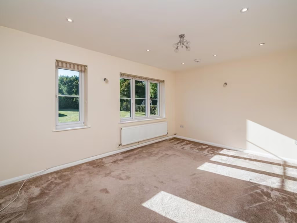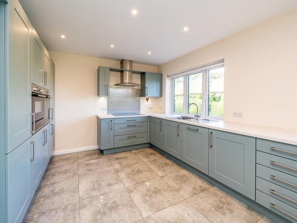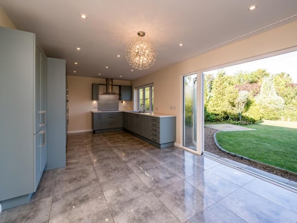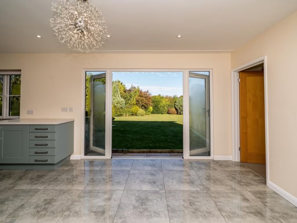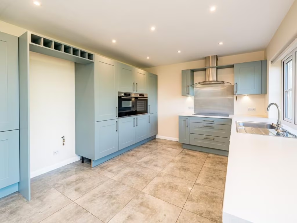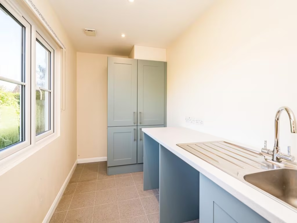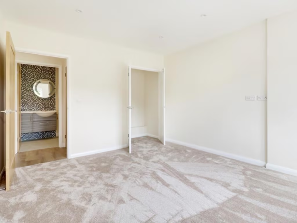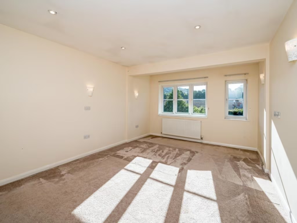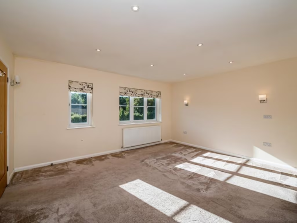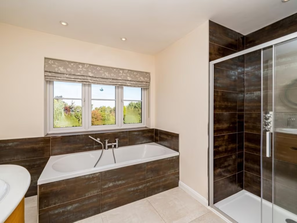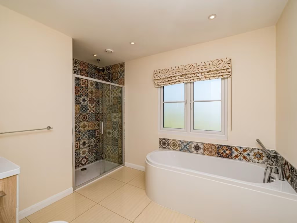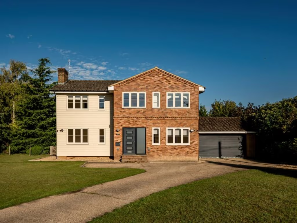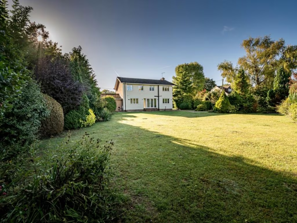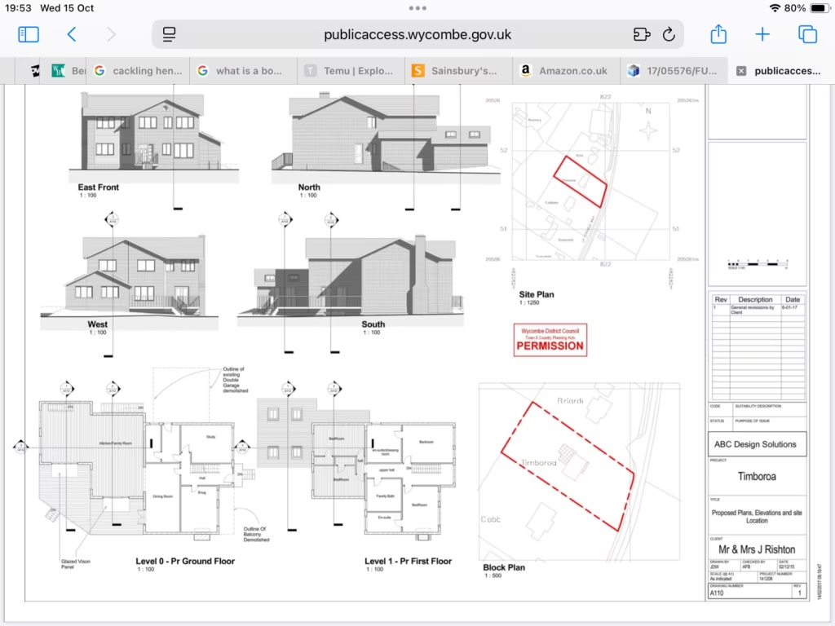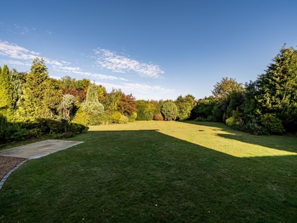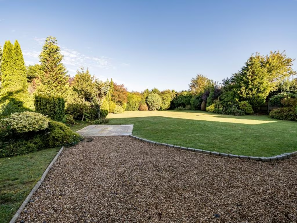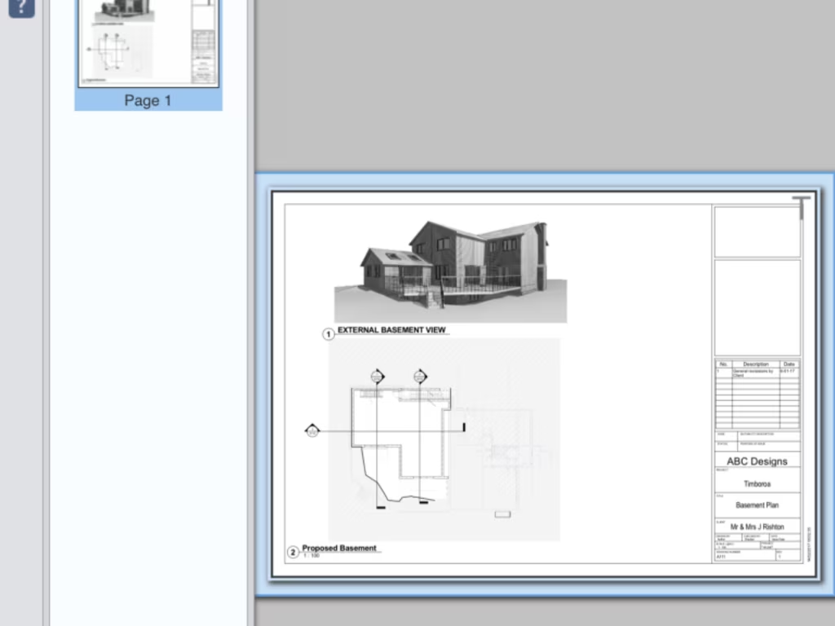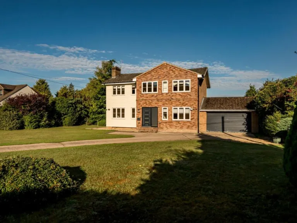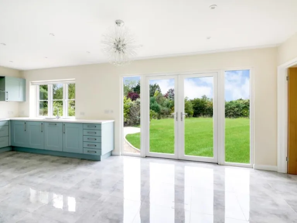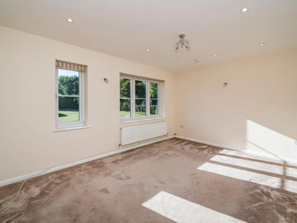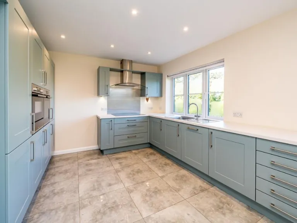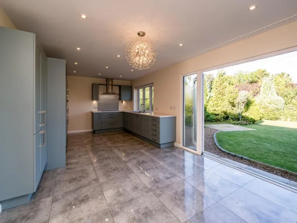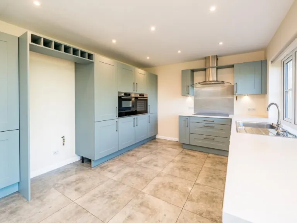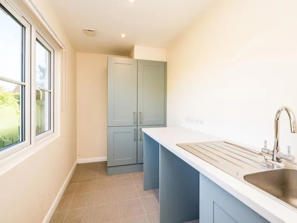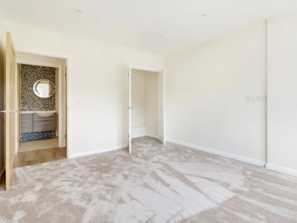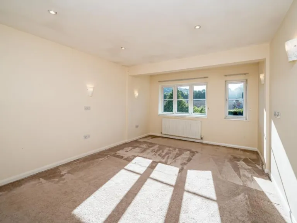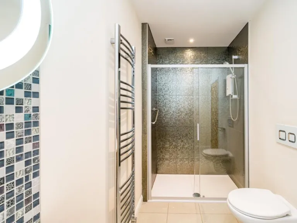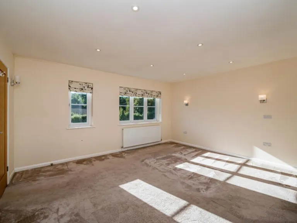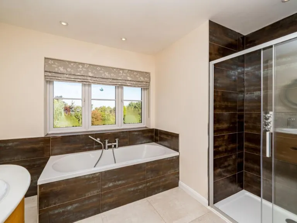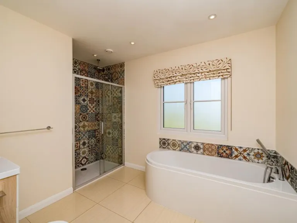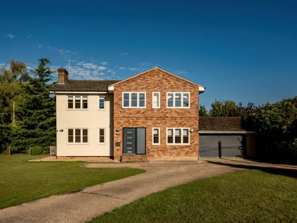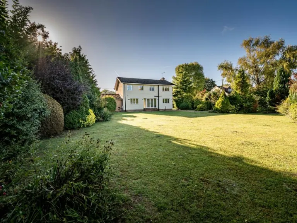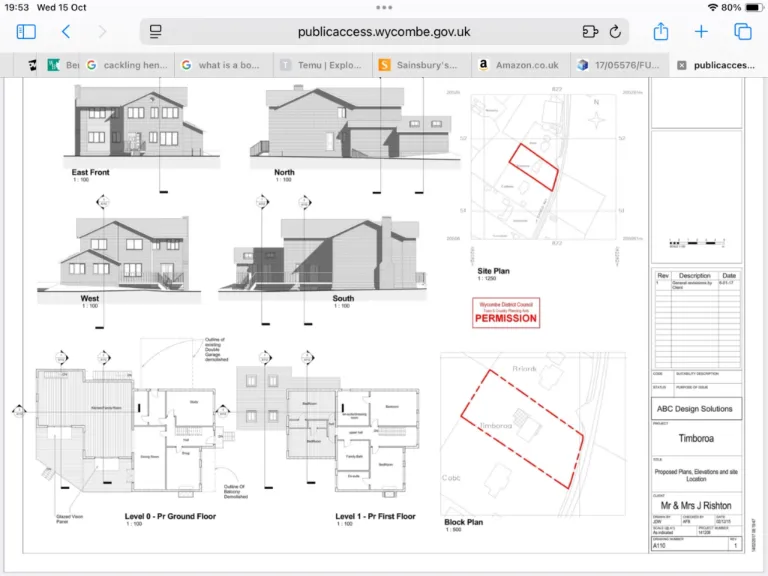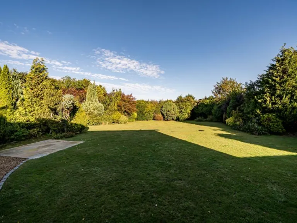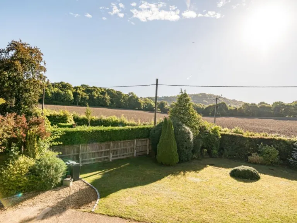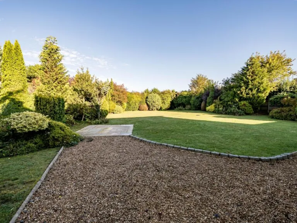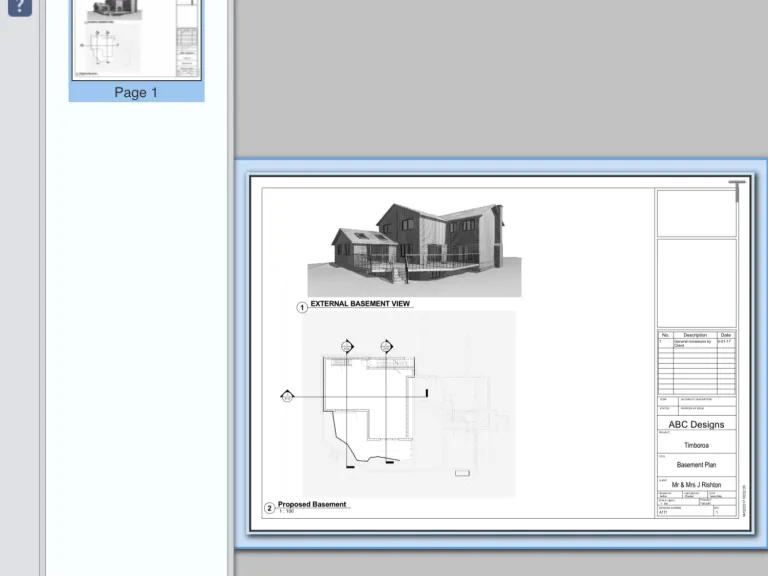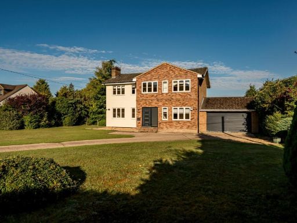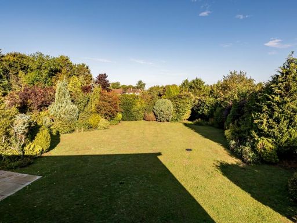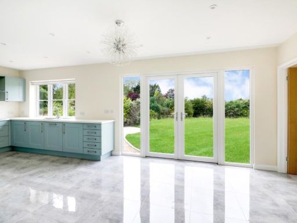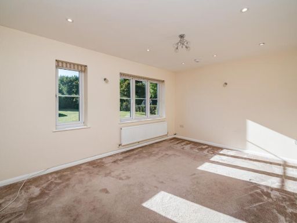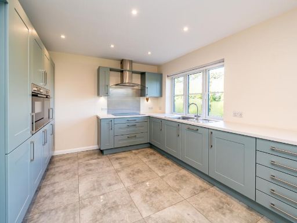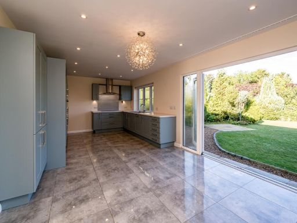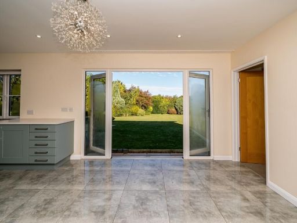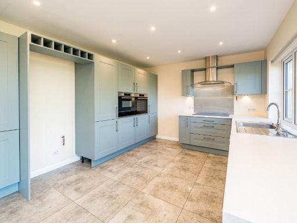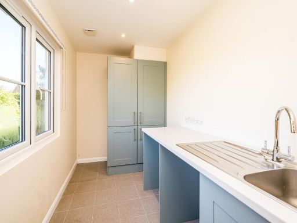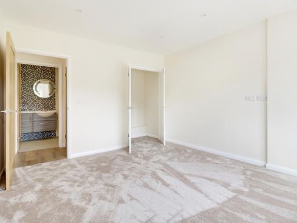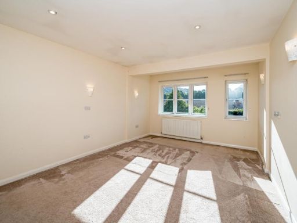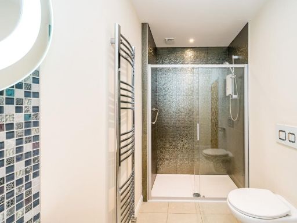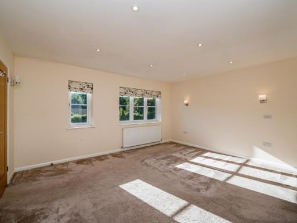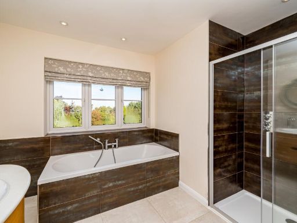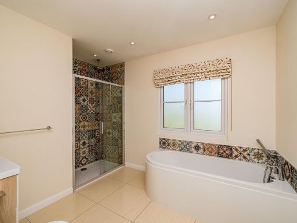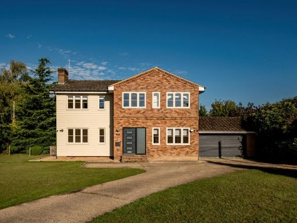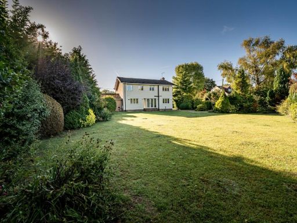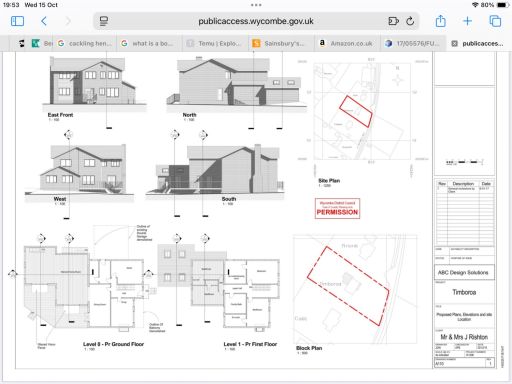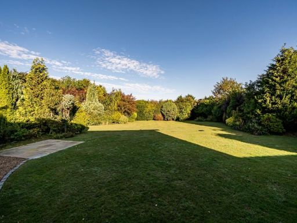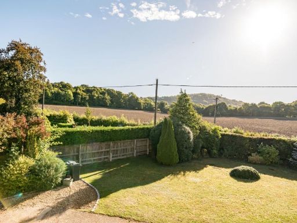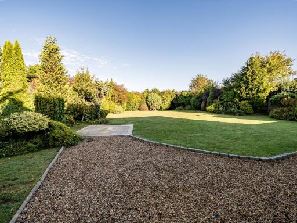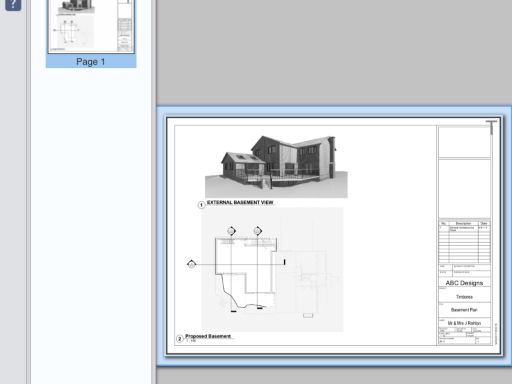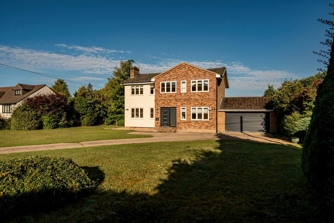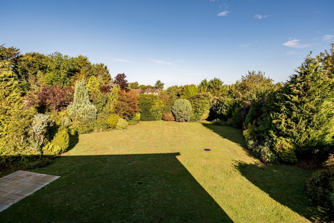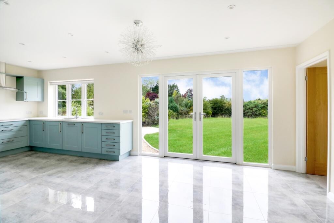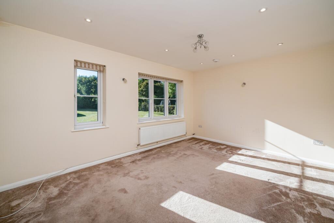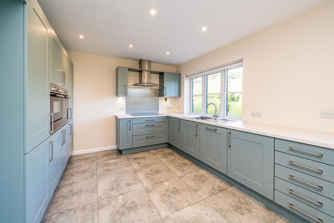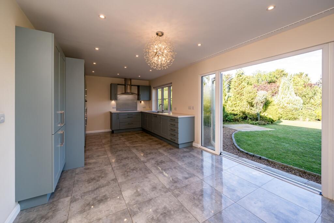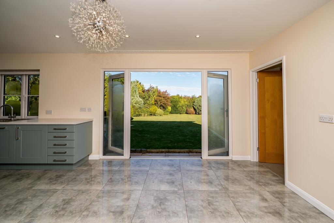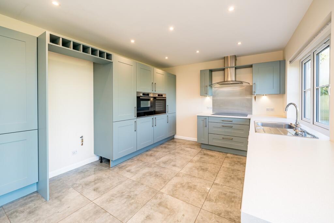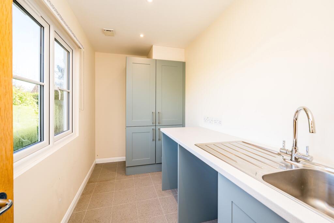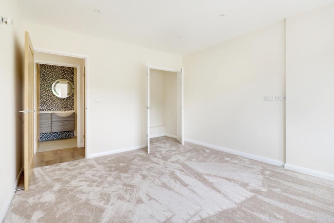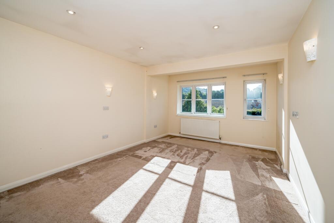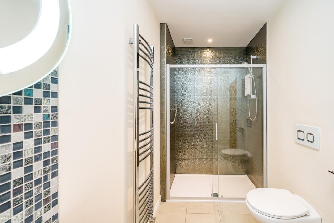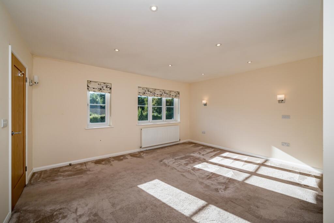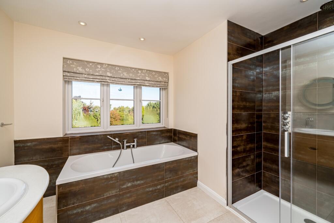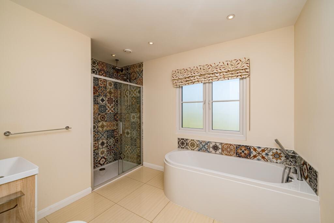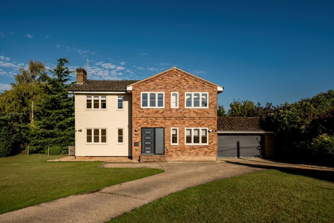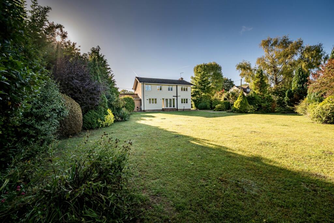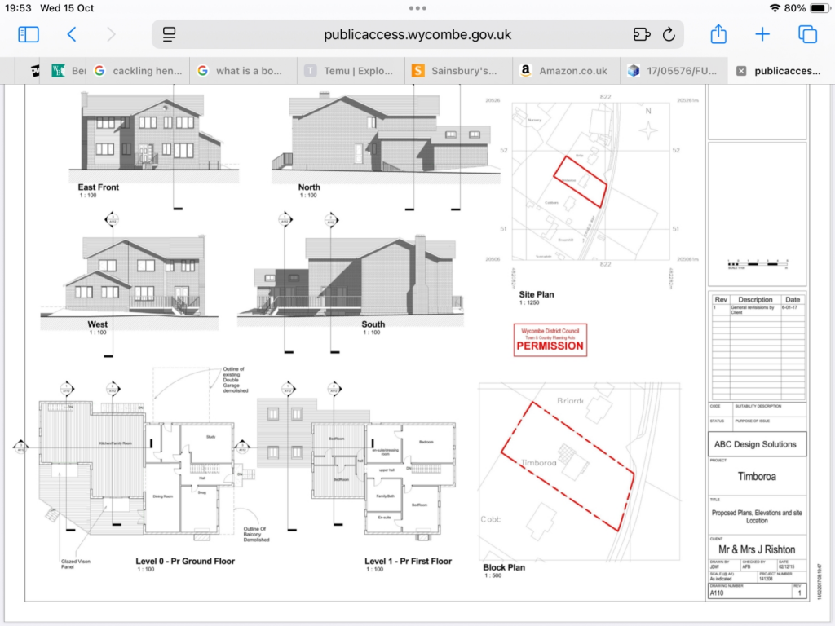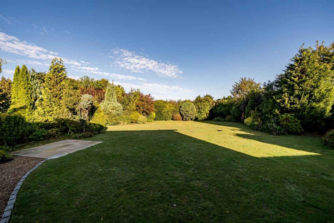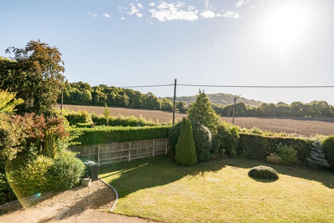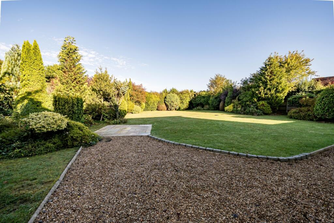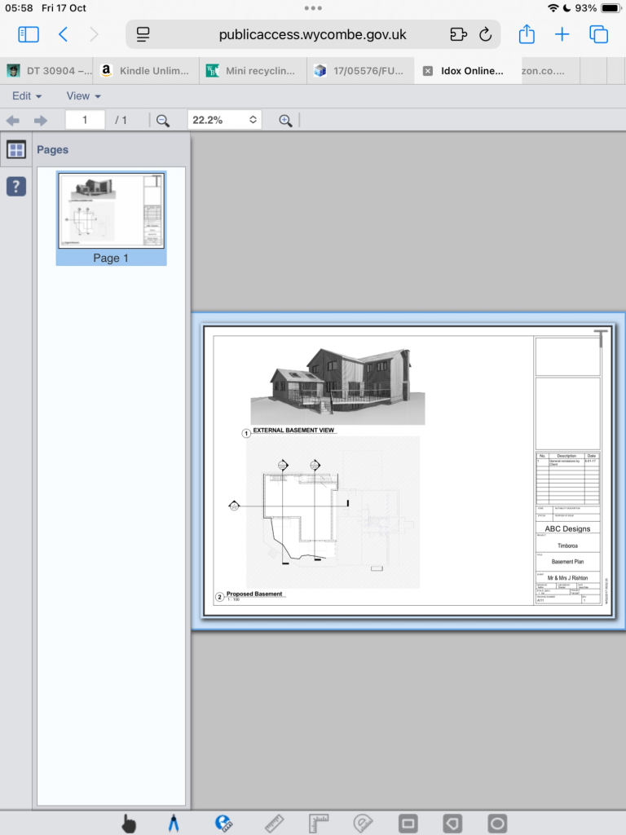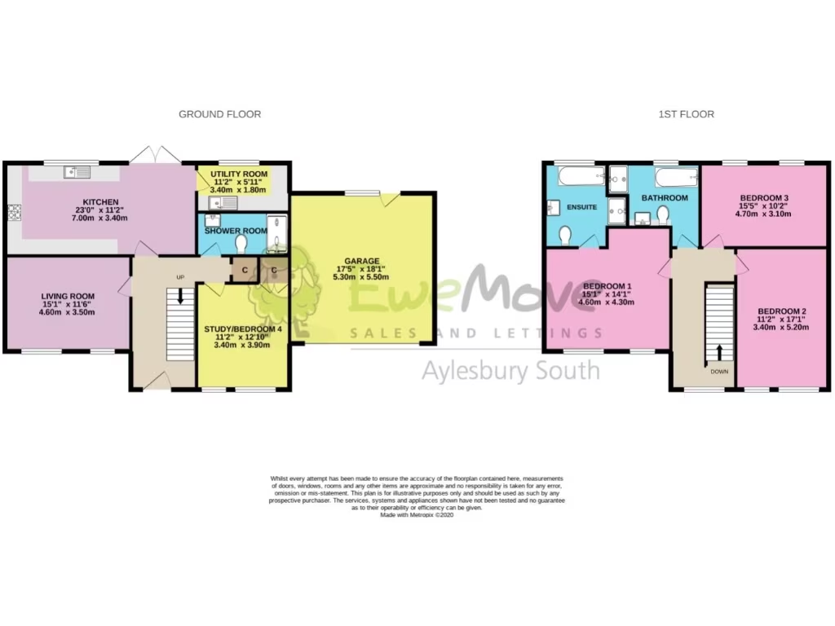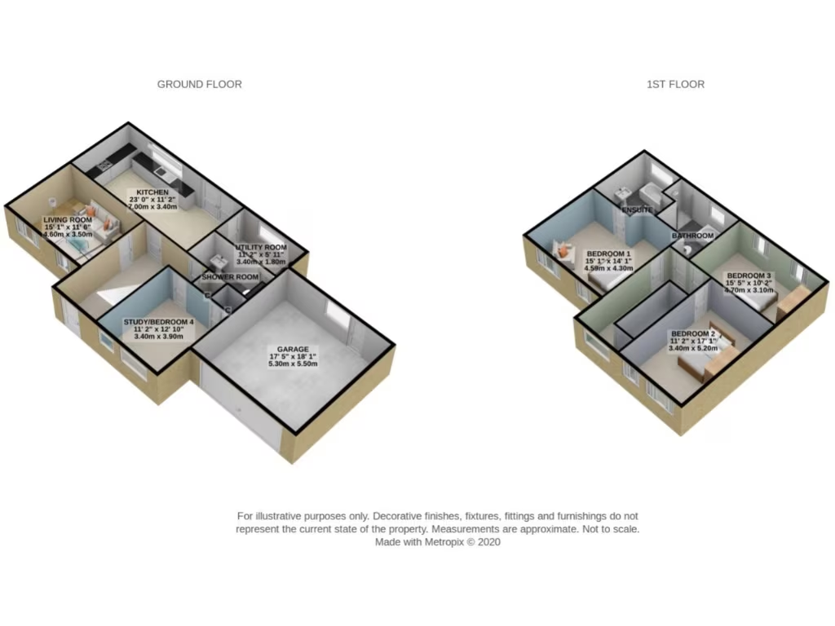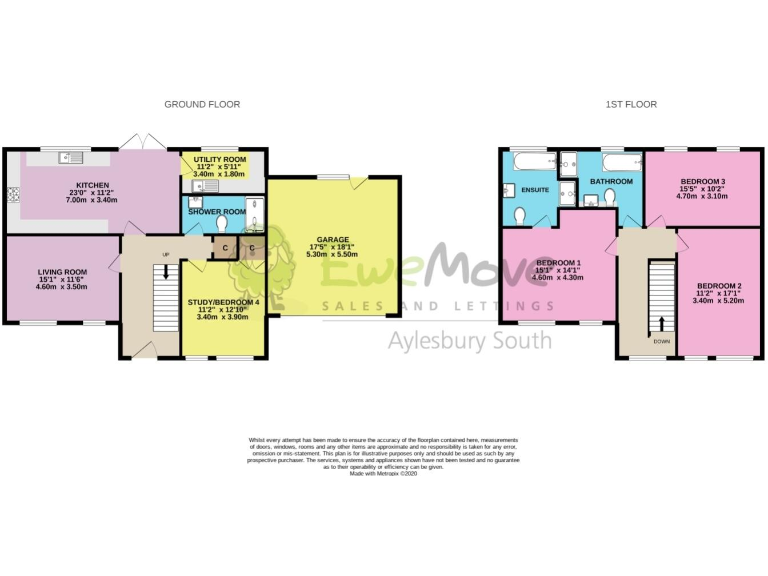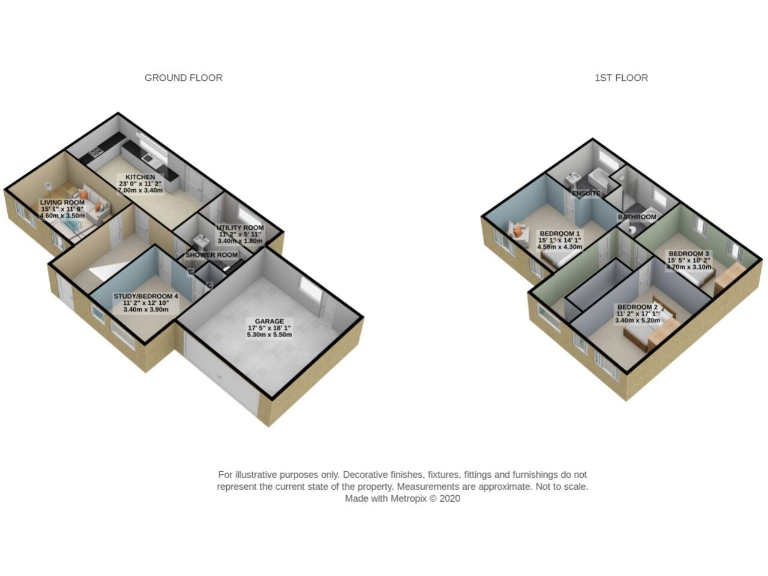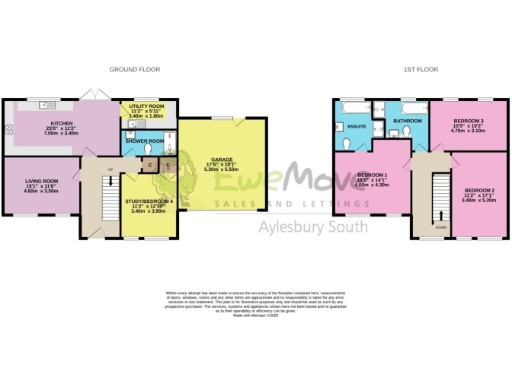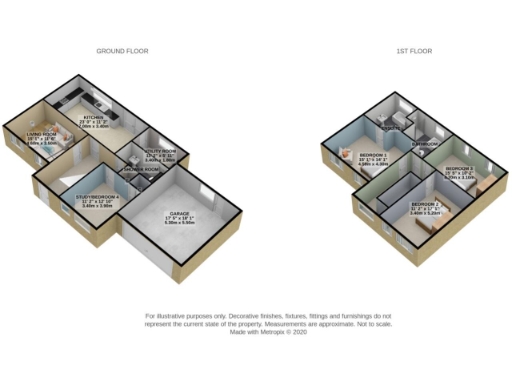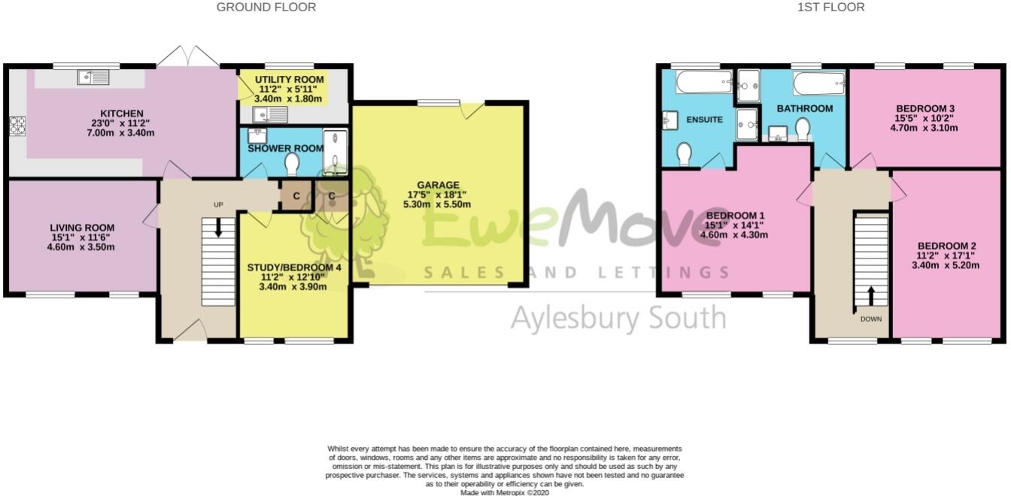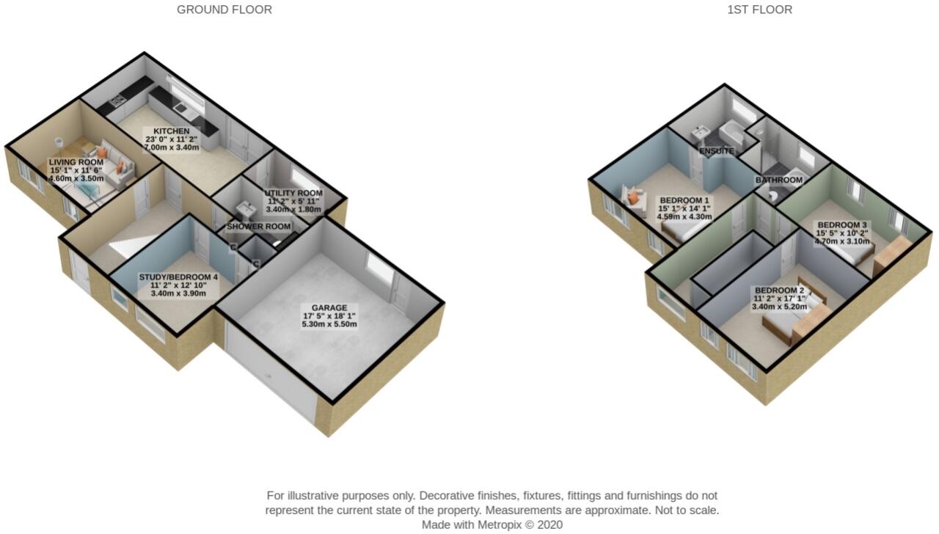Summary - TIMBOROA UPPER ICKNIELD WAY PRINCES RISBOROUGH HP27 0NA
4 bed 3 bath Detached
Spacious plot and consented extension ideal for growing families or value seekers.
Idyllic hamlet location with sweeping countryside views
Refurbished interior with contemporary kitchen and finishes
Planning consent for approximately 1,900 sqft substantial extension
Generous plot — just over half an acre, large front and rear gardens
Long driveway, garage with power and abundant parking
Oil-fired heating; boiler and radiators (not community supplied)
Secondary glazing and assumed uninsulated cavity walls
Chain-free sale; no flood risk and very low local crime
Set in an idyllic country lane, this detached home sits centrally on just over half an acre with wide countryside views. The house was fully refurbished a few years ago and presents contemporary living spaces, generous double bedrooms and three well-appointed bath/shower rooms. With planning consent already granted for a substantial 1,900 sqft extension, the property offers clear expansion potential for growing families or purchasers seeking added value.
Internally the layout works well for family life: a bright entrance hall leads to a large kitchen/dining room, separate living room, utility and an additional reception that could serve as a ground-floor bedroom with adjacent shower room. The master bedroom includes an ensuite; three further double bedrooms and a family bathroom sit on the first floor. Large windows and neutral finishes maximise light and the renovated kitchen has space and plumbing for a large fridge/freezer and twin ovens.
Outside the plot is a major asset — mature hedged boundaries, expansive lawns to front and rear, a generous patio, long sweeping driveway and a single garage with rear access and electrics. The location combines rural tranquillity with practicality: Princes Risborough’s facilities and mainline station are a short drive, offering under-an-hour links to Central London.
A few practical points to note: heating is oil-fired via boiler and radiators (not a community supply); glazing is secondary rather than full double glazing; the original cavity walls are assumed uninsulated; and while planning consent exists for a large extension, work would be required to realise that additional accommodation. The property is offered freehold and chain-free, with very low local crime and fast broadband.
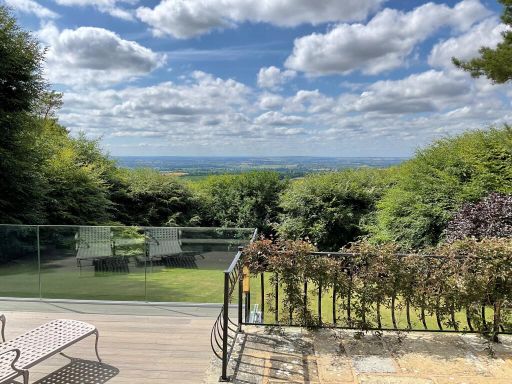 4 bedroom detached bungalow for sale in Parslows Hillock, Princes Risborough, HP27 — £1,595,000 • 4 bed • 3 bath • 3703 ft²
4 bedroom detached bungalow for sale in Parslows Hillock, Princes Risborough, HP27 — £1,595,000 • 4 bed • 3 bath • 3703 ft²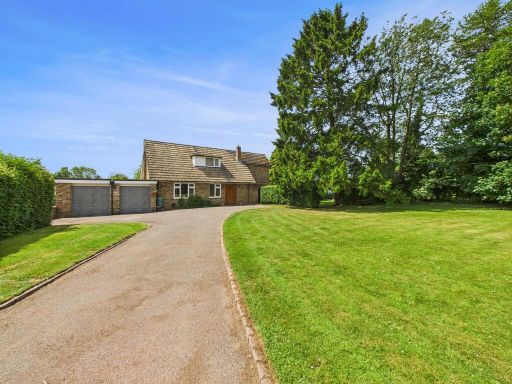 3 bedroom detached house for sale in Sprigs Holly Lane, Radnage, Buckinghamshire, OX39 — £1,150,000 • 3 bed • 2 bath • 1722 ft²
3 bedroom detached house for sale in Sprigs Holly Lane, Radnage, Buckinghamshire, OX39 — £1,150,000 • 3 bed • 2 bath • 1722 ft²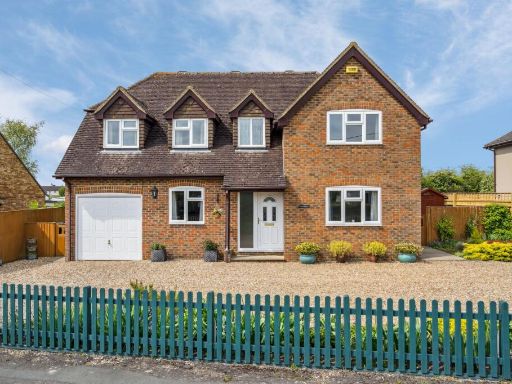 4 bedroom detached house for sale in Crowbrook Road, Monks Risborough, HP27 — £845,000 • 4 bed • 2 bath • 2148 ft²
4 bedroom detached house for sale in Crowbrook Road, Monks Risborough, HP27 — £845,000 • 4 bed • 2 bath • 2148 ft²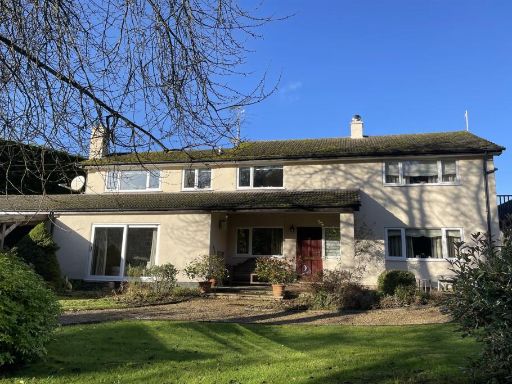 3 bedroom house for sale in Maidensgrove, RG9 — £2,000,000 • 3 bed • 2 bath • 2480 ft²
3 bedroom house for sale in Maidensgrove, RG9 — £2,000,000 • 3 bed • 2 bath • 2480 ft²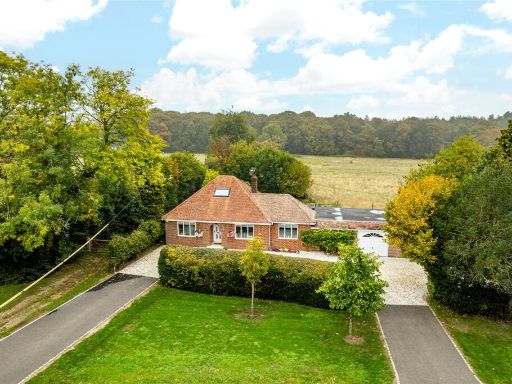 3 bedroom bungalow for sale in Horsleys Green, High Wycombe, Buckinghamshire, HP14 — £825,000 • 3 bed • 1 bath • 2196 ft²
3 bedroom bungalow for sale in Horsleys Green, High Wycombe, Buckinghamshire, HP14 — £825,000 • 3 bed • 1 bath • 2196 ft²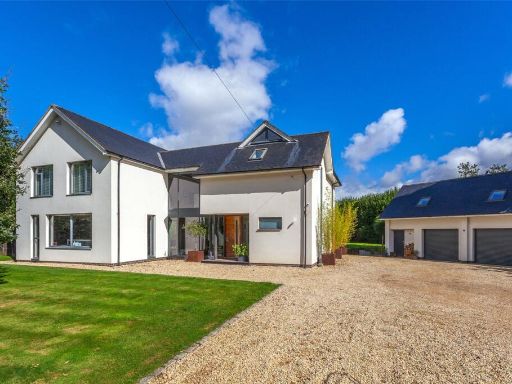 4 bedroom house for sale in Stokenchurch Road, Bolter End, High Wycombe, Buckinghamshire, HP14 — £1,395,000 • 4 bed • 2 bath • 2300 ft²
4 bedroom house for sale in Stokenchurch Road, Bolter End, High Wycombe, Buckinghamshire, HP14 — £1,395,000 • 4 bed • 2 bath • 2300 ft²